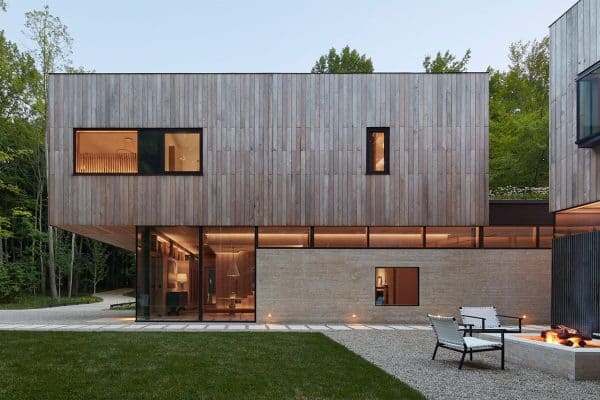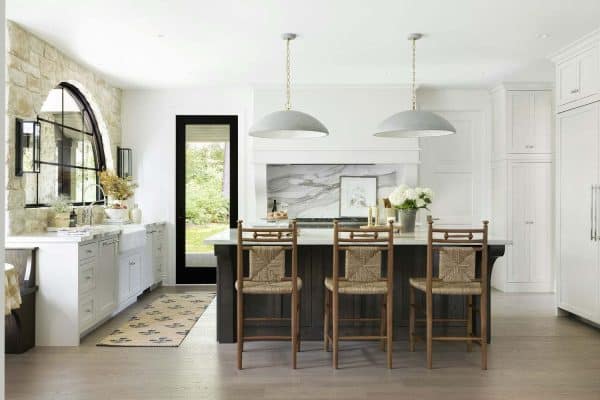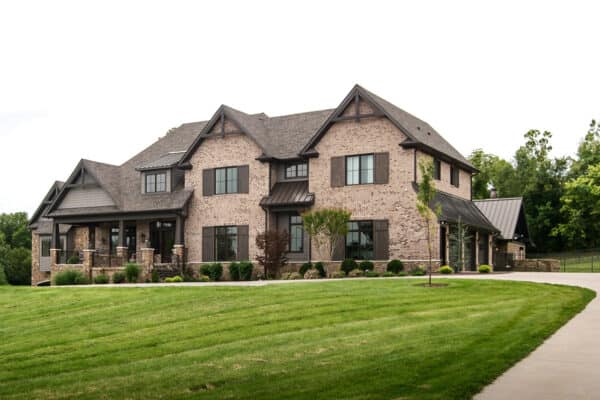
Conard Romano Architects has designed this modern three-story house in Seattle’s Madison Park neighborhood, adapting to the constraints of its narrow lot. Given the limited space available, the architects creatively devised a compact floor plan tailored to the homeowner’s lifestyle preferences. Despite the narrow site, they highlighted verticality through the inclusion of a second-story balcony that gracefully overlooks the double-volume dining room.
A dramatic wood and steel staircase accesses all three levels, providing transparency through glass guardrails. The main living spaces open out to a terrace, blurring the boundaries between indoors and out. The terrace offers an outdoor living area for entertaining, complete with a fireplace and barbecue.
DESIGN DETAILS: ARCHITECT Conard Romano Architects INTERIOR DESIGNER Doug Rasar Interior Design GENERAL CONTRACTOR Prestige Residential Construction LANDSCAPE DESIGN Allworth Design


What We Love: This compact home feels open and airy thanks to an expansive window wall integrated behind a dramatic three-story staircase. Plenty of windows in the main living spaces also help to provide natural daylighting, while inviting the outdoors inside. Stylish living spaces welcome both family and guests to enjoy the home’s amenities, providing comfort and relaxation. We find the overall aesthetic of this home warm and inviting with clean lines and plenty of functionality
TELL US: Please share your opinions, what details in this Seattle house do you like or not like? Let us know in the Comments below!
NOTE: Be sure to check out a couple of other incredible home tours that we have highlighted here on One Kindesign in the state of Washington: Lakefront residence with sophisticated interiors in Washington and Breathtaking home nestled on a bluff overlooking Lake Washington.


Above: A three-story window wall adjacent to the living room helps to illuminate all three levels. This also helps to provide natural daylight to the staircase, which is at the core of the home.





Photos: Aaron Leitz







0 comments