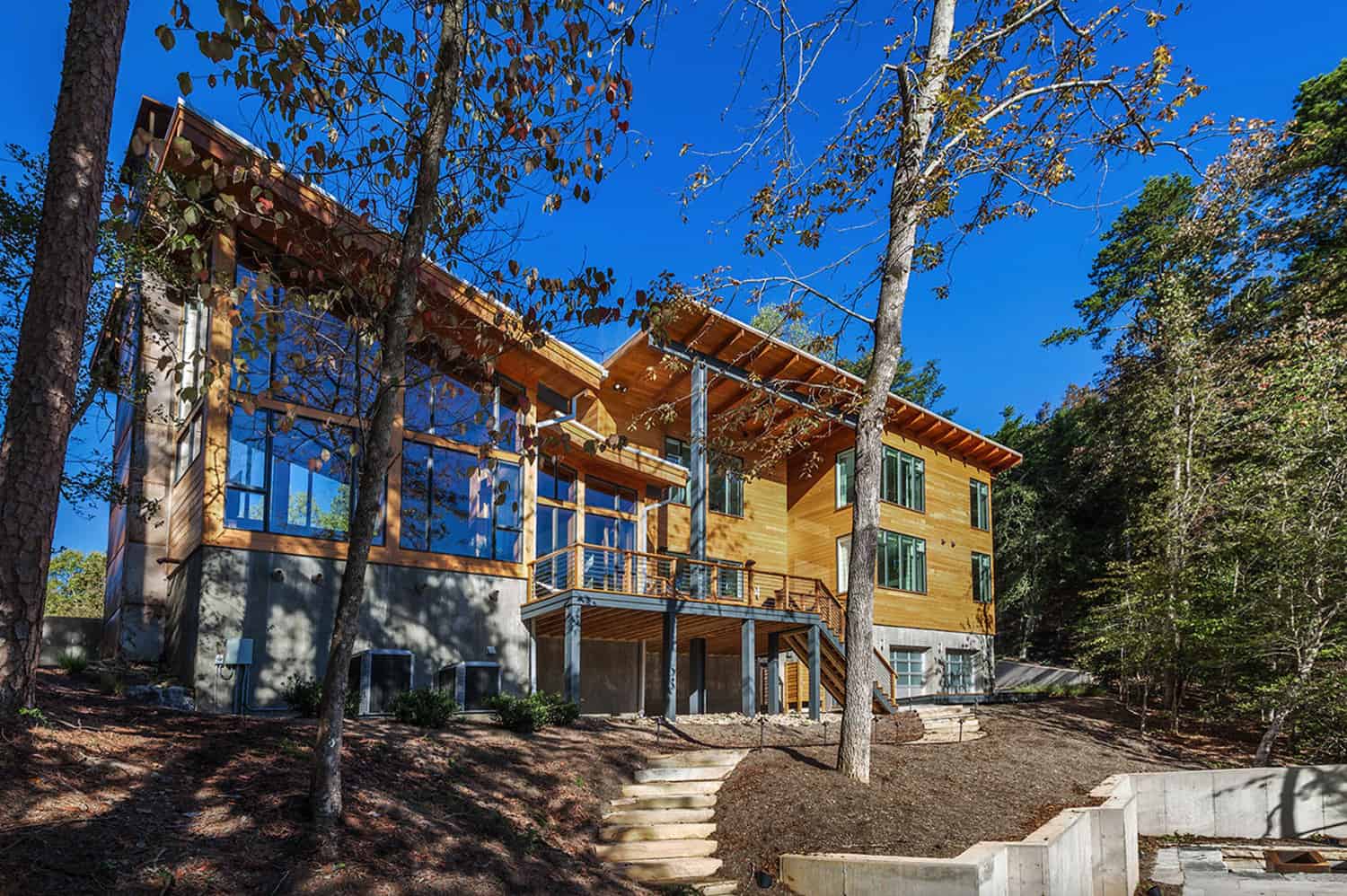
Designed by Amy Emery Interior Design and Ridgeline Construction Group, this midcentury modern house is perched above Lake Keowee in Sunset, South Carolina. Nestled within The Reserve at Lake Keowee—a private expanse spanning 3,900 acres dedicated to golf and recreation—it finds its place on the tranquil shores of Lake Keowee, nestled in the embrace of the Blue Ridge Mountains foothills.
Widely renowned for its immaculate clarity, Lake Keowee’s waters stand among South Carolina’s purest. This family escape was constructed for casual modern living and entertaining. “The architecture and interior design, inspired by mid-century modern styling, is an eclectic mix of textural natural materials and crisp clean lines,” states designer Amy Emery.
DESIGN DETAILS: INTERIOR DESIGN Amy Emery Interior Design BUILDER Ridgeline Construction Group
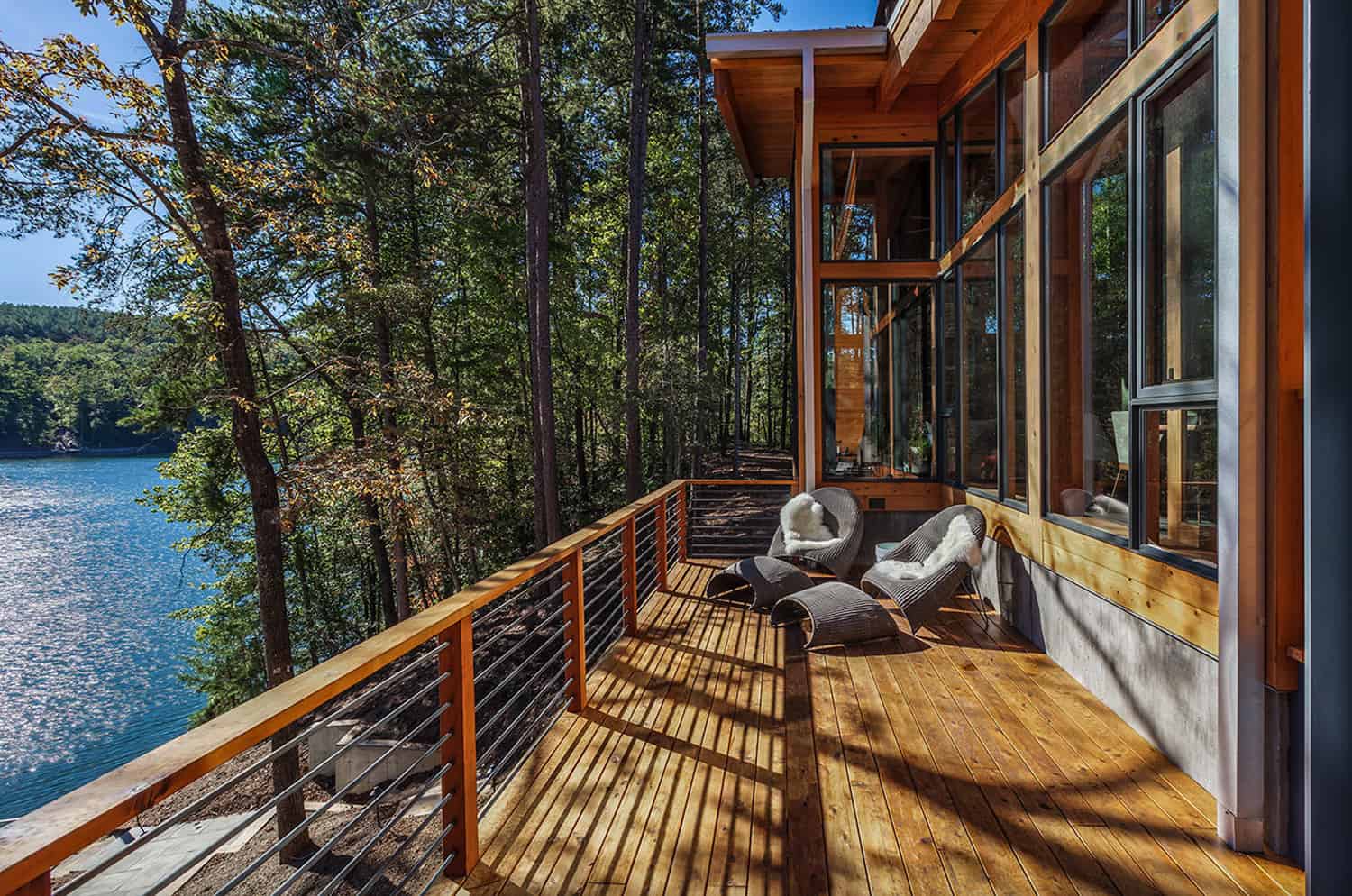
Above: An expansive wood deck overlooking the lake features outdoor chairs by Janus Et Cie.

What We Love: This midcentury modern hous boasts breathtaking views over the pristine waters of Lake Keowee. From the exquisite material palette to the stylish decor, this is one amazing family getaway. We are especially loving the incredible family room with its soaring ceilings, floor-to-ceiling windows framing waterside views, and bright and airy feel. This would be the ultimate escape for anyone who enjoys lakeside living.
Tell Us: What do you think of the overall details in the design of this home? Would this lake house be your idea of the perfect family getaway? Let us know in the Comments!
Note: Have a look at a couple of other amazing home tours that we have showcased here on One Kindesign on the tranquil waters of Lake Keowee: Tour this gorgeous model home perched over dreamy Lake Keowee and Gorgeous home with English manor-inspired details on Lake Keowee.
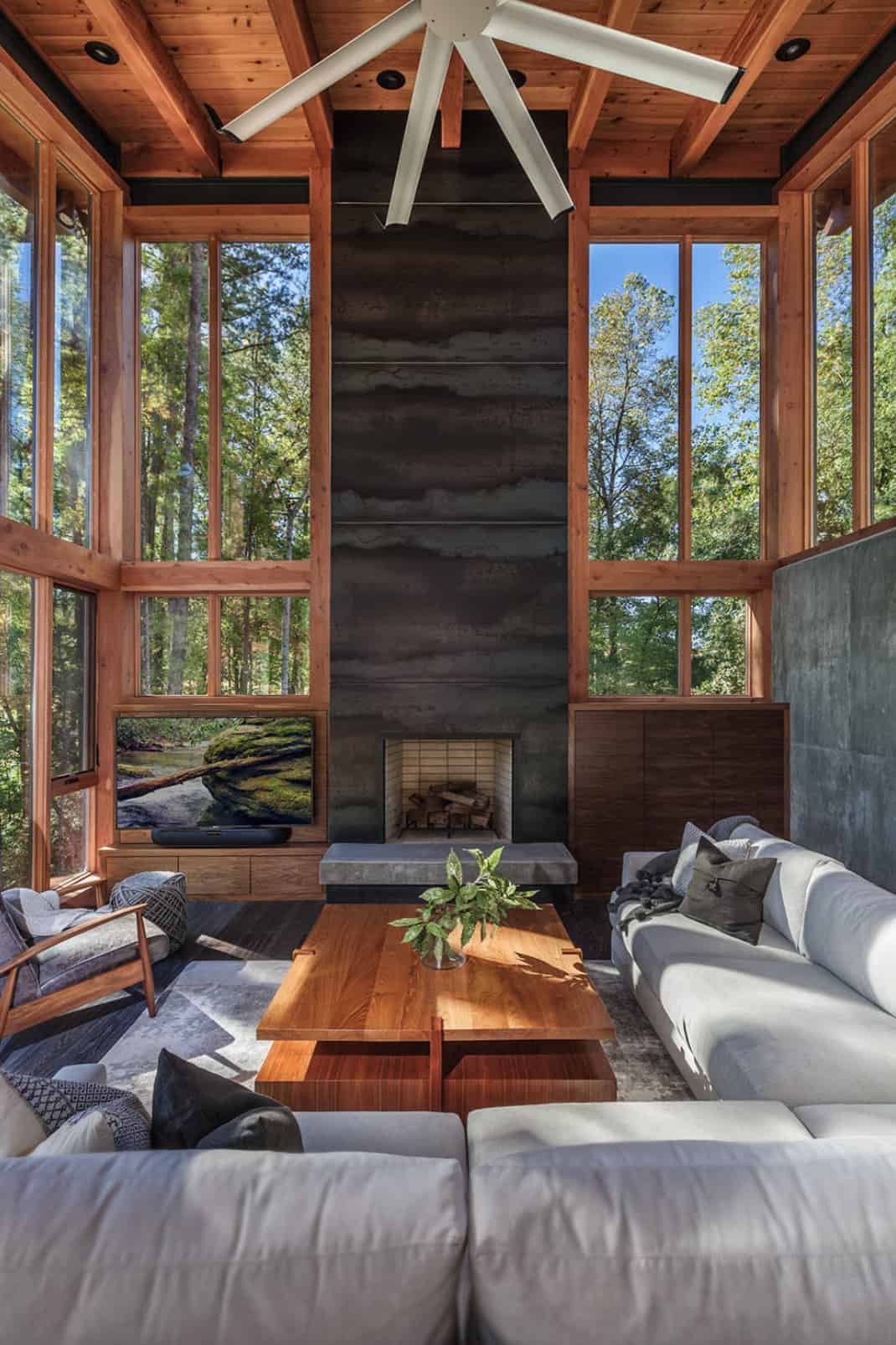
Above: In the living room, a floor-to-ceiling fireplace is clad with sheets of cold-rolled steel that were treated by a local steel artist to create the patina.

Above: The living room features floor-to-ceiling glazing with sweeping views over Lake Keowee. The sectional sofa was sourced from Thayer Coggin. The coffee table was custom fabricated to fit the space.
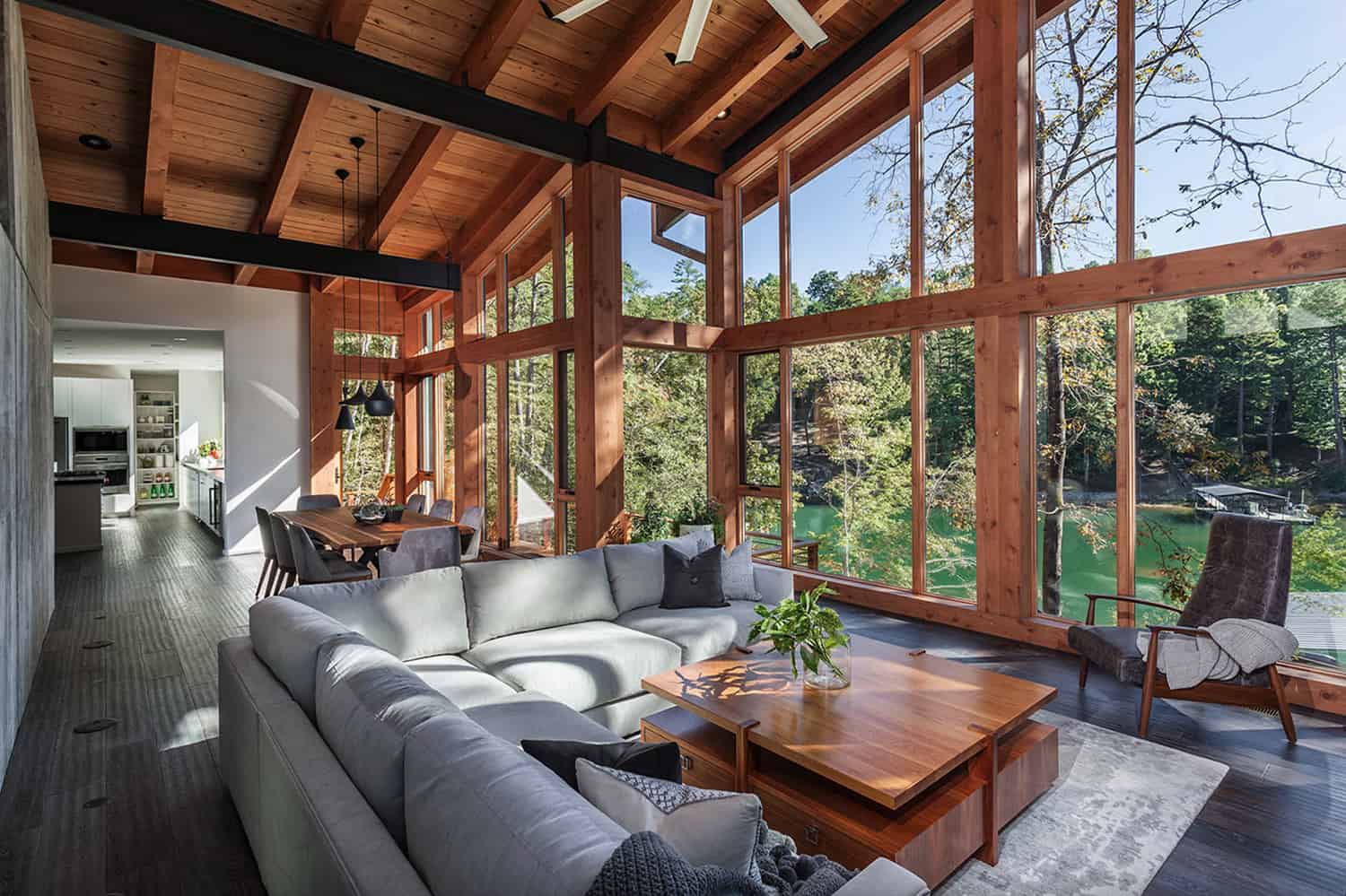
The designer likes to use contrasts of cool tones with warm tones. The flooring is prefinished, where the gray color comes through in the grain, not the overall stain. Details: Specialty Wood Products: Superior Wide Plank – White Oak; Color: Caspia

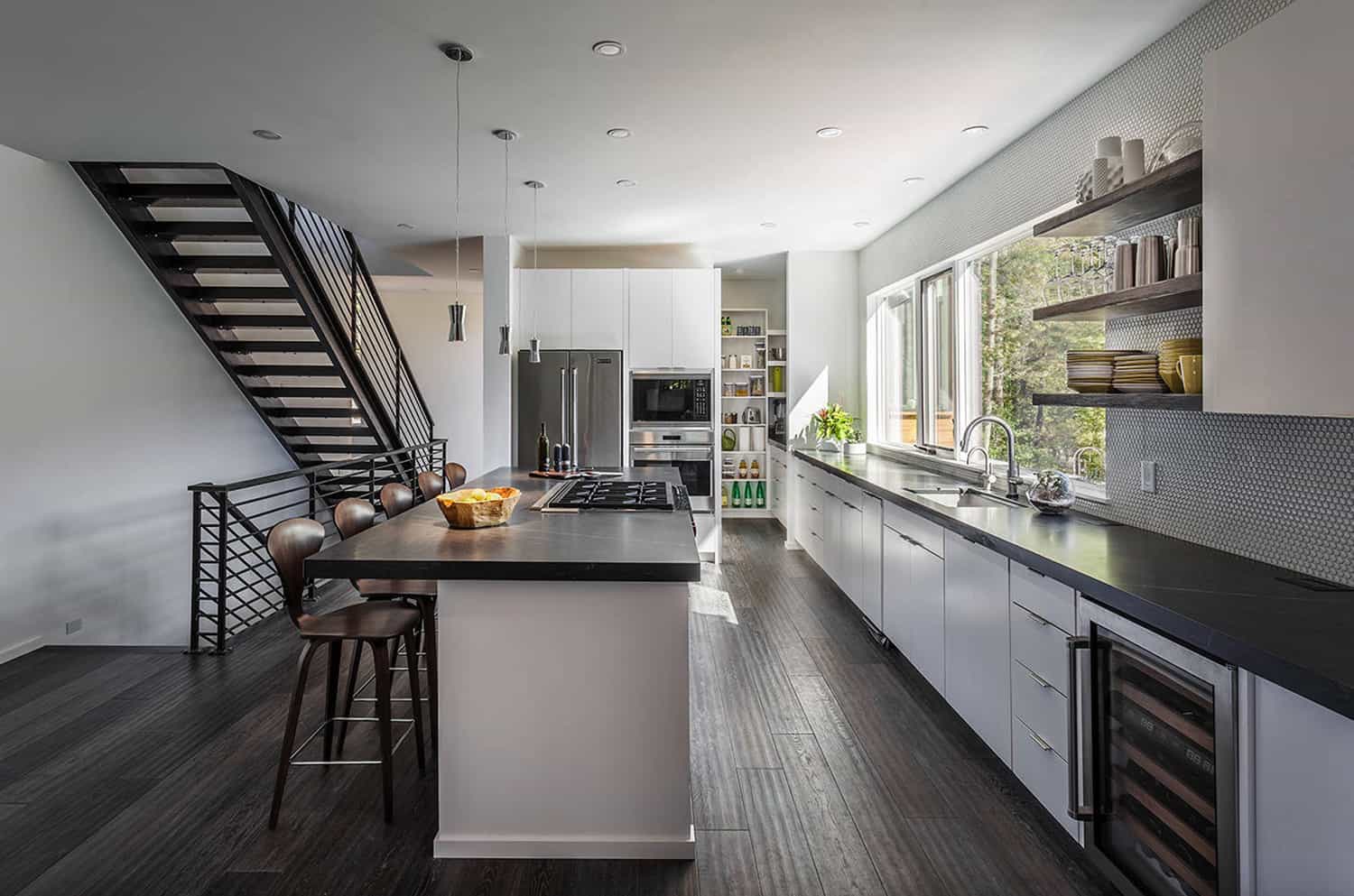
Above: In the kitchen, the countertops are natural soapstone. They are a standard 3cm thickness.
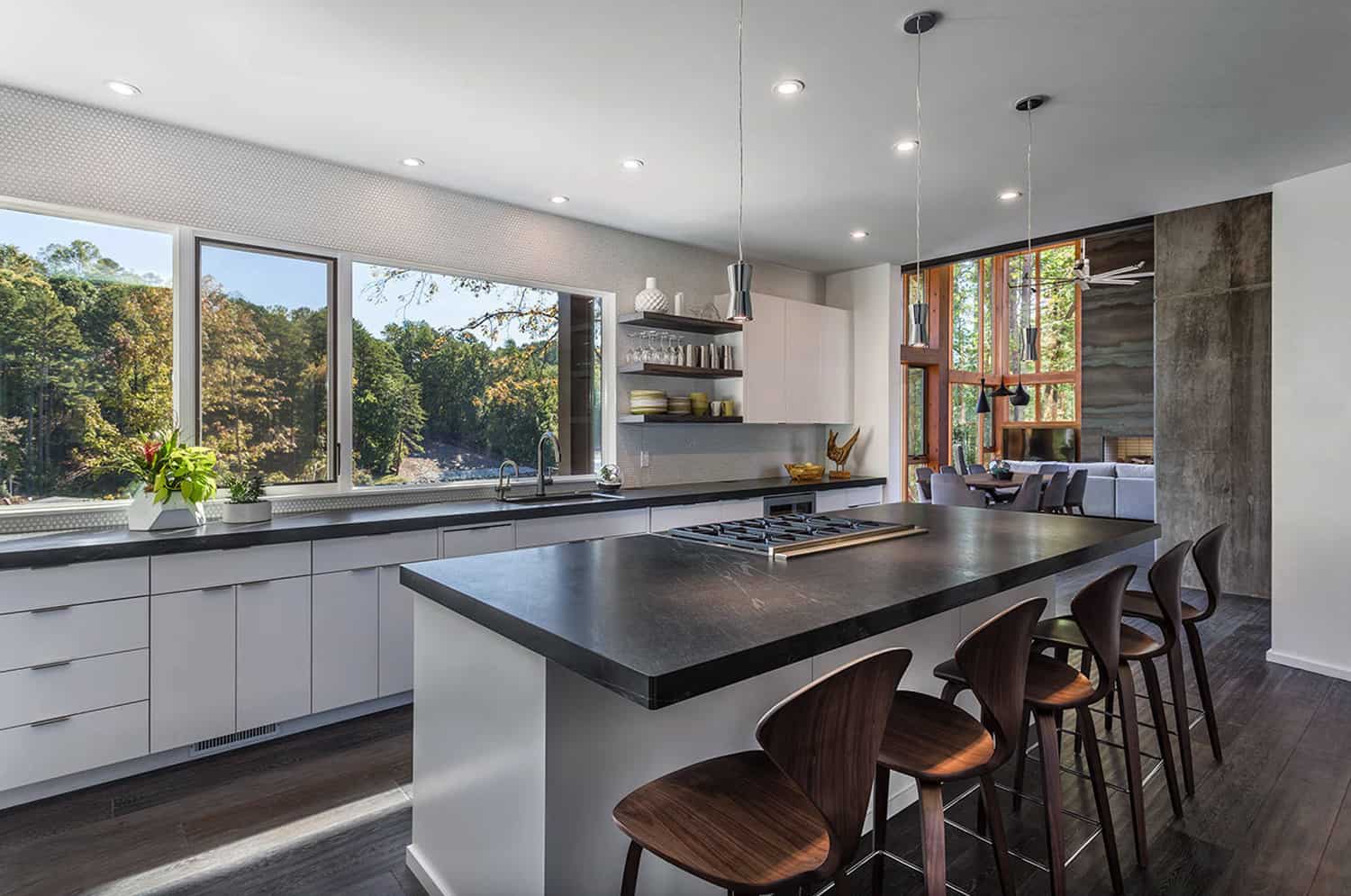
Above: In the kitchen, the Cherner counter stools are available through Design Within Reach.

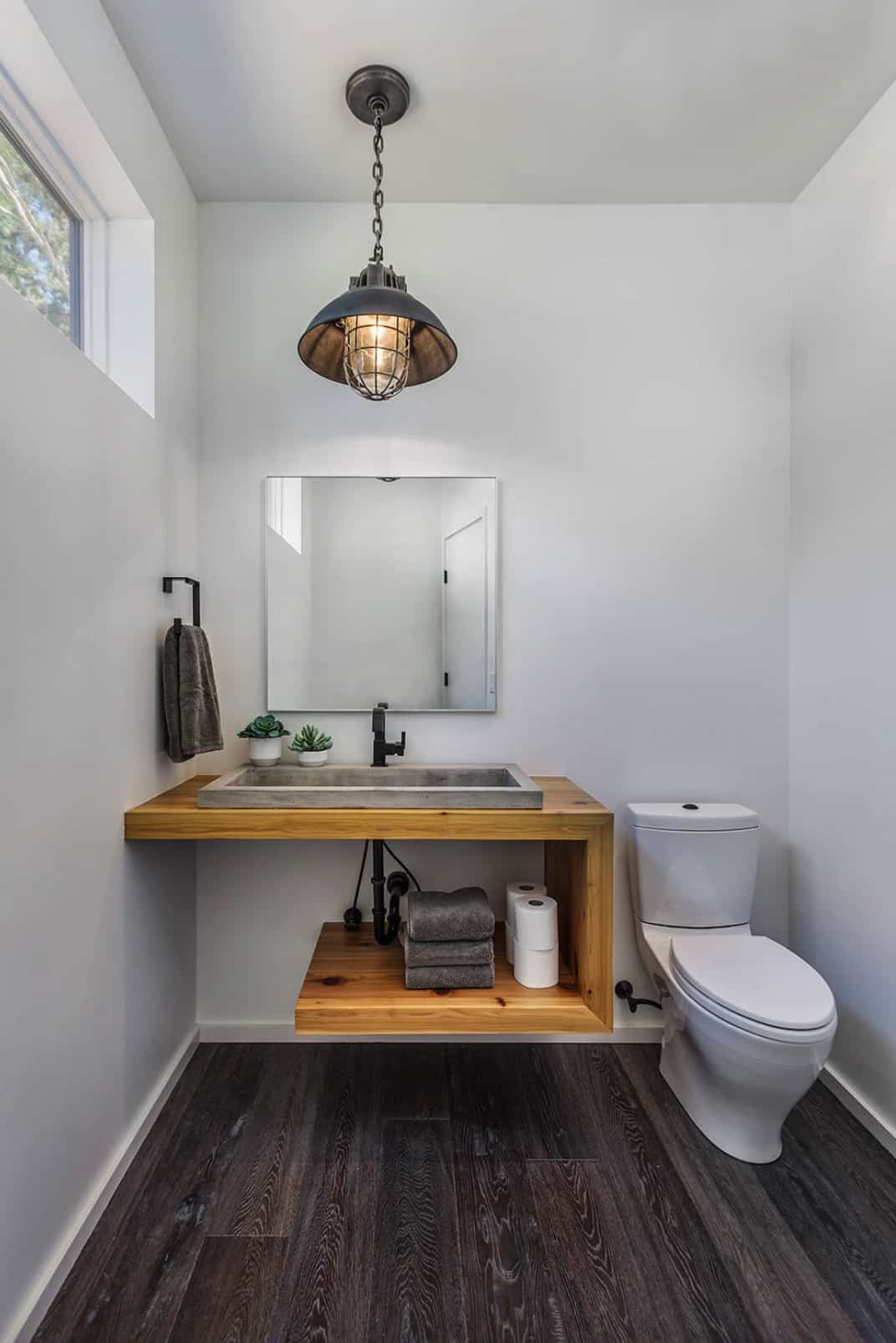
Above: In the powder bath, the countertops are a composite concrete material by Native Stone, which is even better than concrete with less staining or cracking. The vanity is a custom piece composed of three pieces of solid wood that are mitered at the corners. They are attached to the wall with steel dowels that go into the wood – like the concept of floating shelves. The faucet is from Brizo.

Above: In the bedroom, the Haiku ceiling fan is by Big Ass Fan Company.
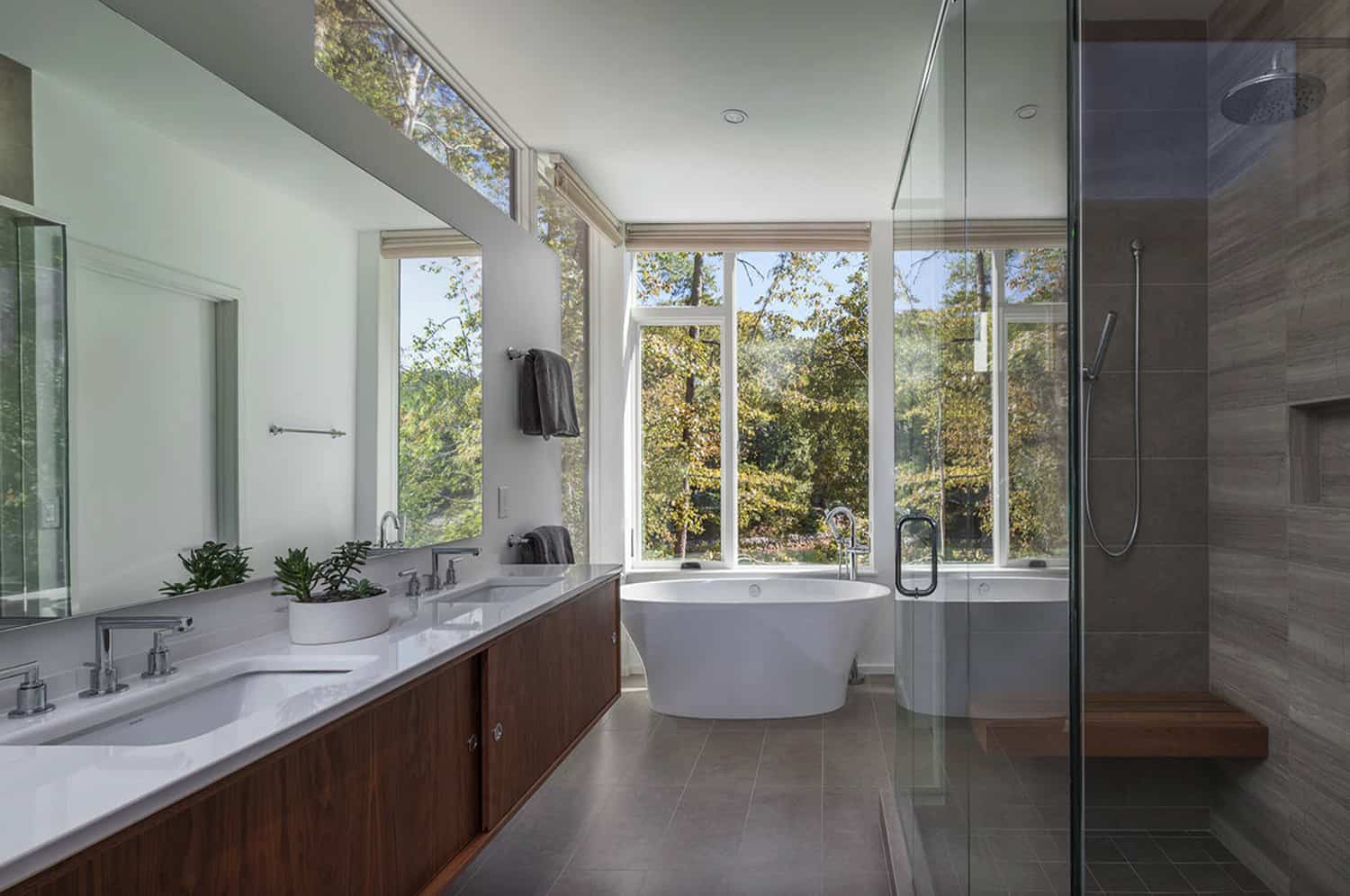

Above: The bed is a custom piece made of Cedar. The stain color was also a custom match.
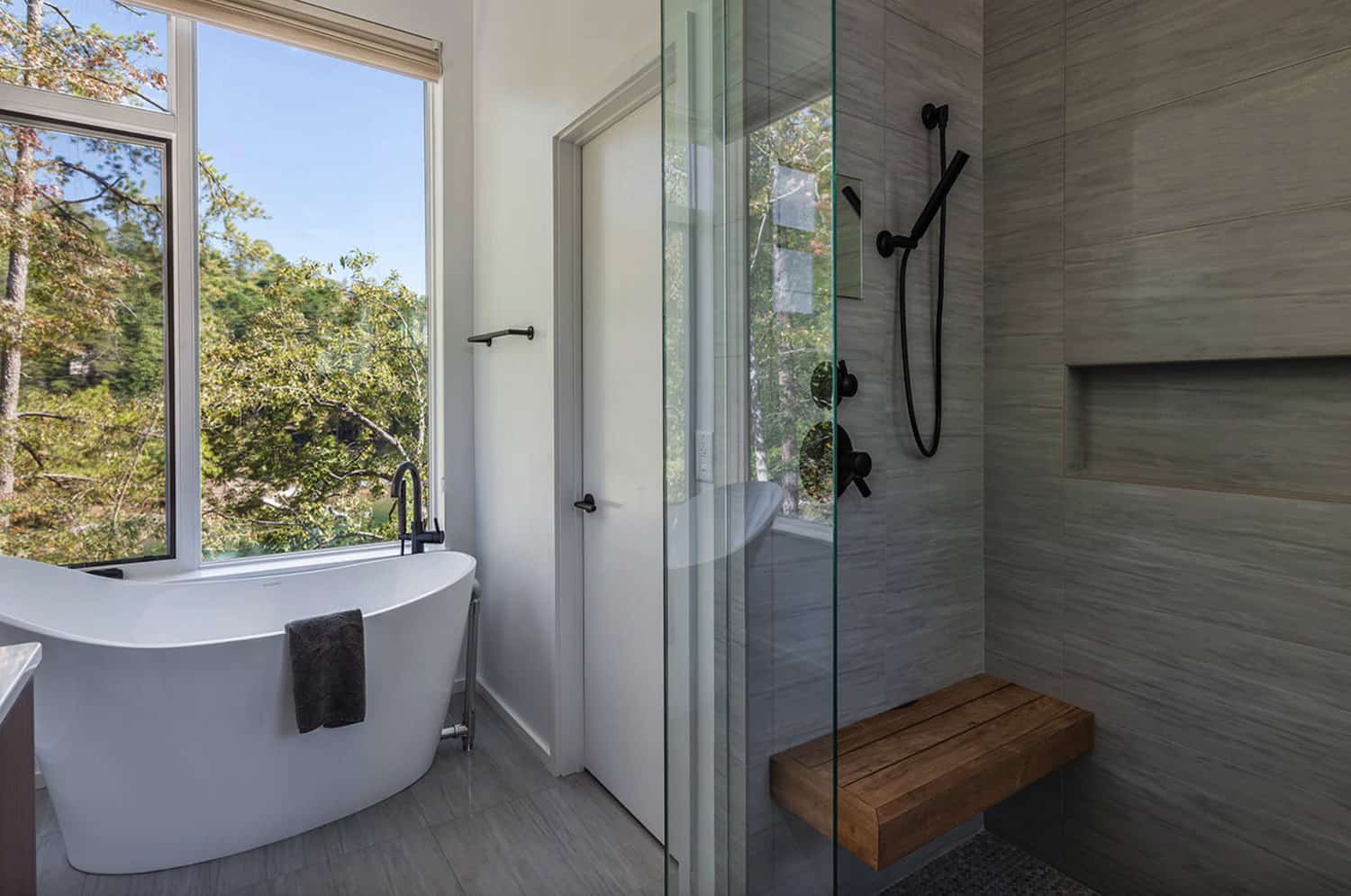





Above: The green subway tiles are by Walker Zanger. It is the Studio Modern collection in the color clover.




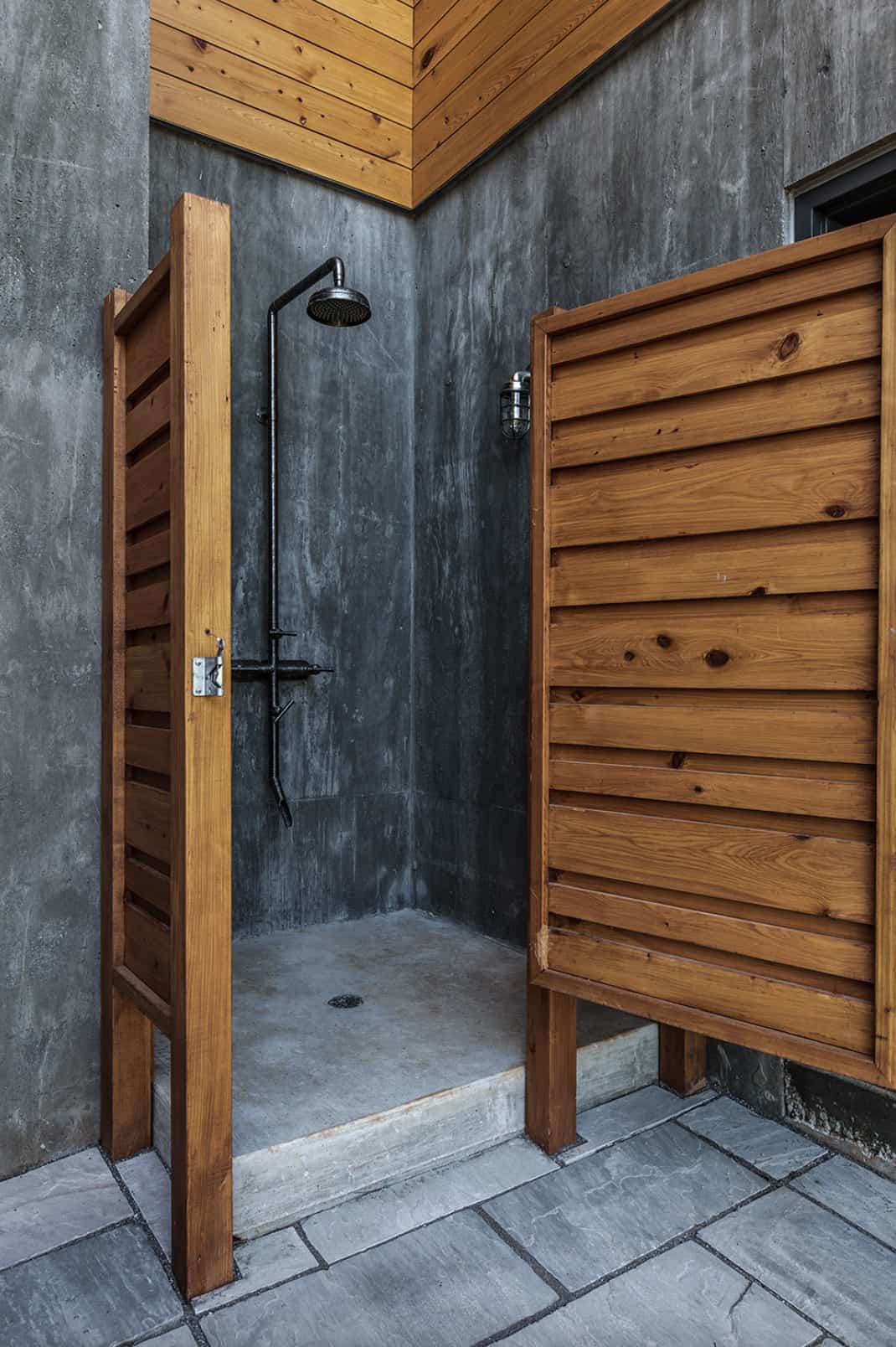








PHOTOGRAPHER Inspiro 8 Studios

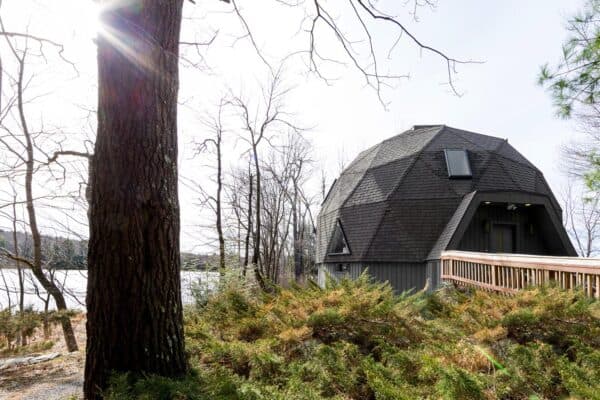
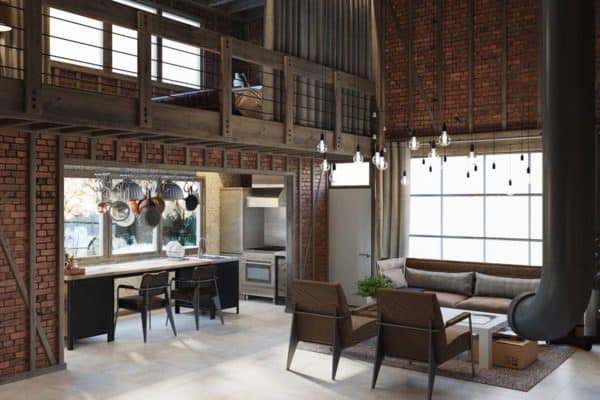
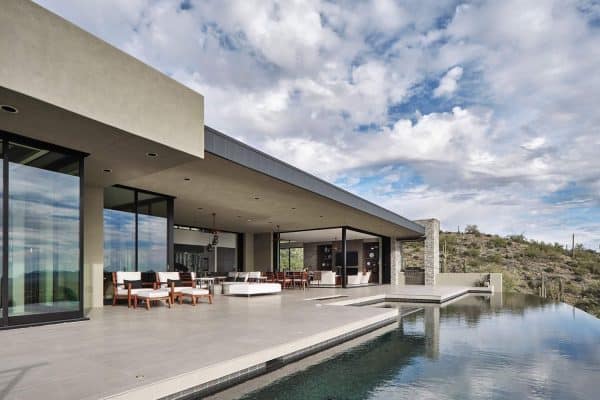

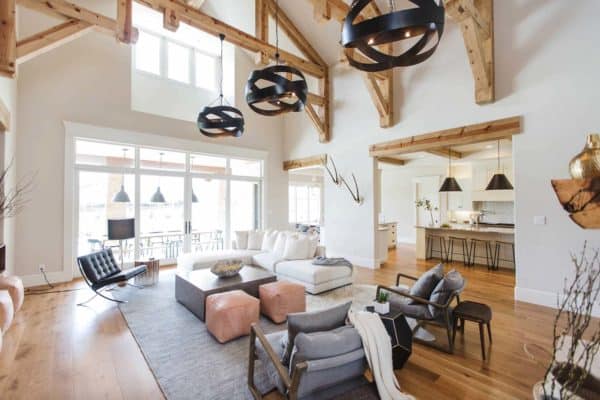

0 comments