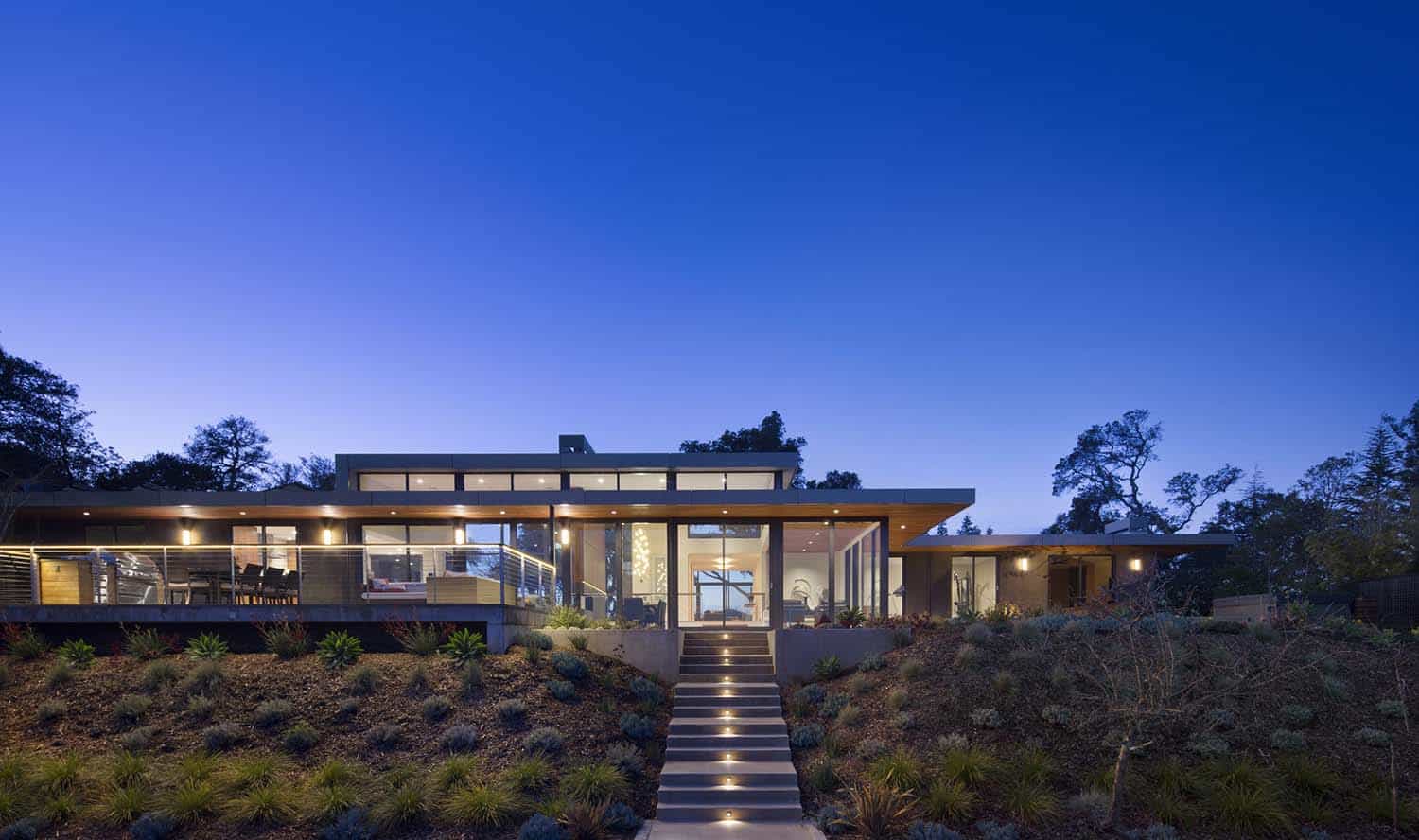
ODS Architecture has given this spectacular modern house a makeover, perched on a hillside in Kentfield, Marin County, California. When the architects first approached this project, they were surprised at how nondescript the front yard of the residence was, versus the all-glass backyard with awe-inspiring views of the San Francisco Bay.
The scope of this project entailed creating a balance throughout the house by completely opening it up, raising the ceilings, and providing more glass and views to the entry front yard. The house was already large and expansive, so more square footage was not necessary, it just needed an architectural facelift.
DESIGN DETAILS: ARCHITECT ODS Architecture BUILDER Eden Roc Builders LANDSCAPE DESIGN Pederson Associates
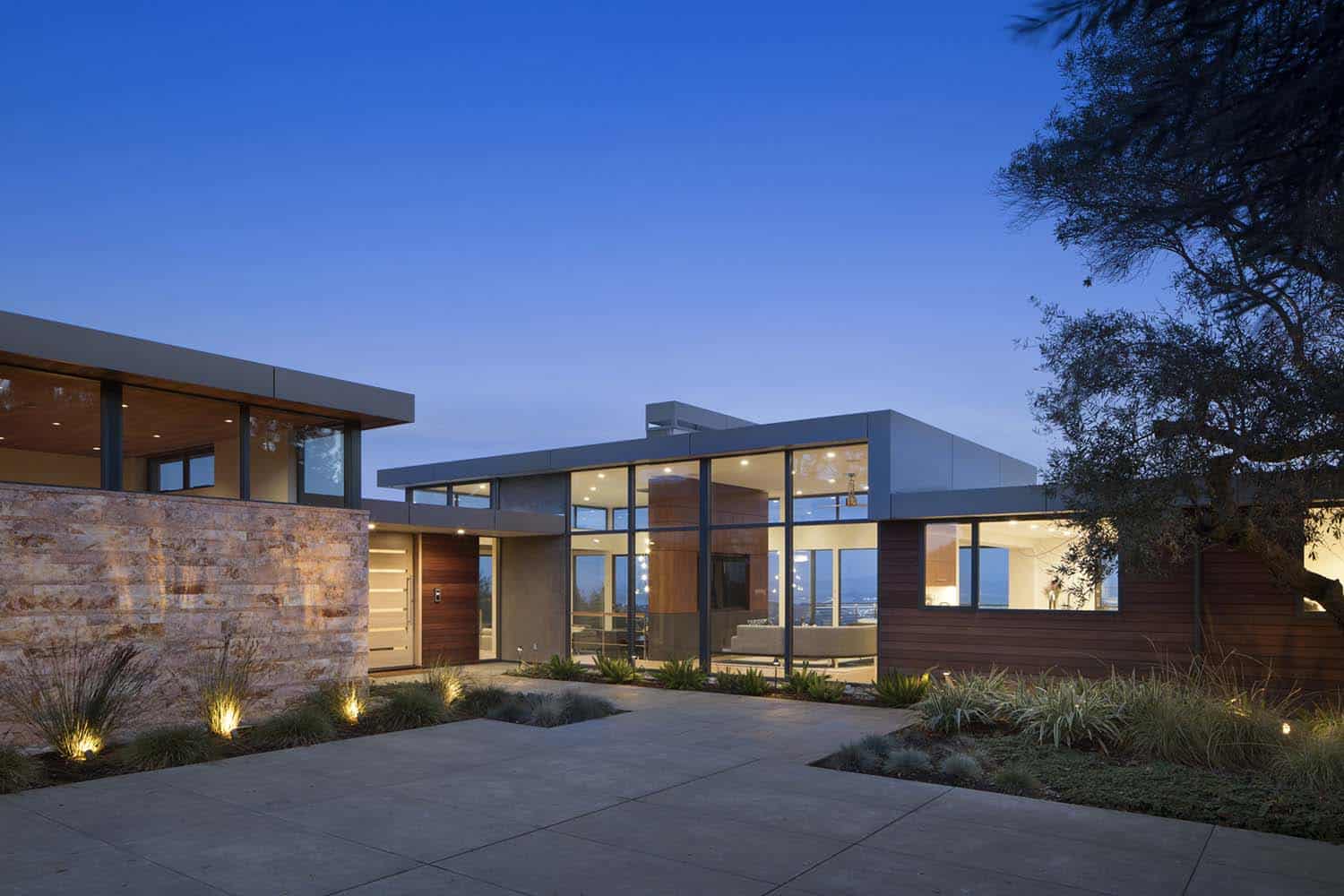
Above: The exterior facade features a Caldera split face stone wall and Fleetwood windows above. Around the other walls is smooth finish stucco and natural stained cedar siding. The paving is Connecticut Blue Stone. To add character to the entry parking forecourt, a pair of mature olive trees were introduced.
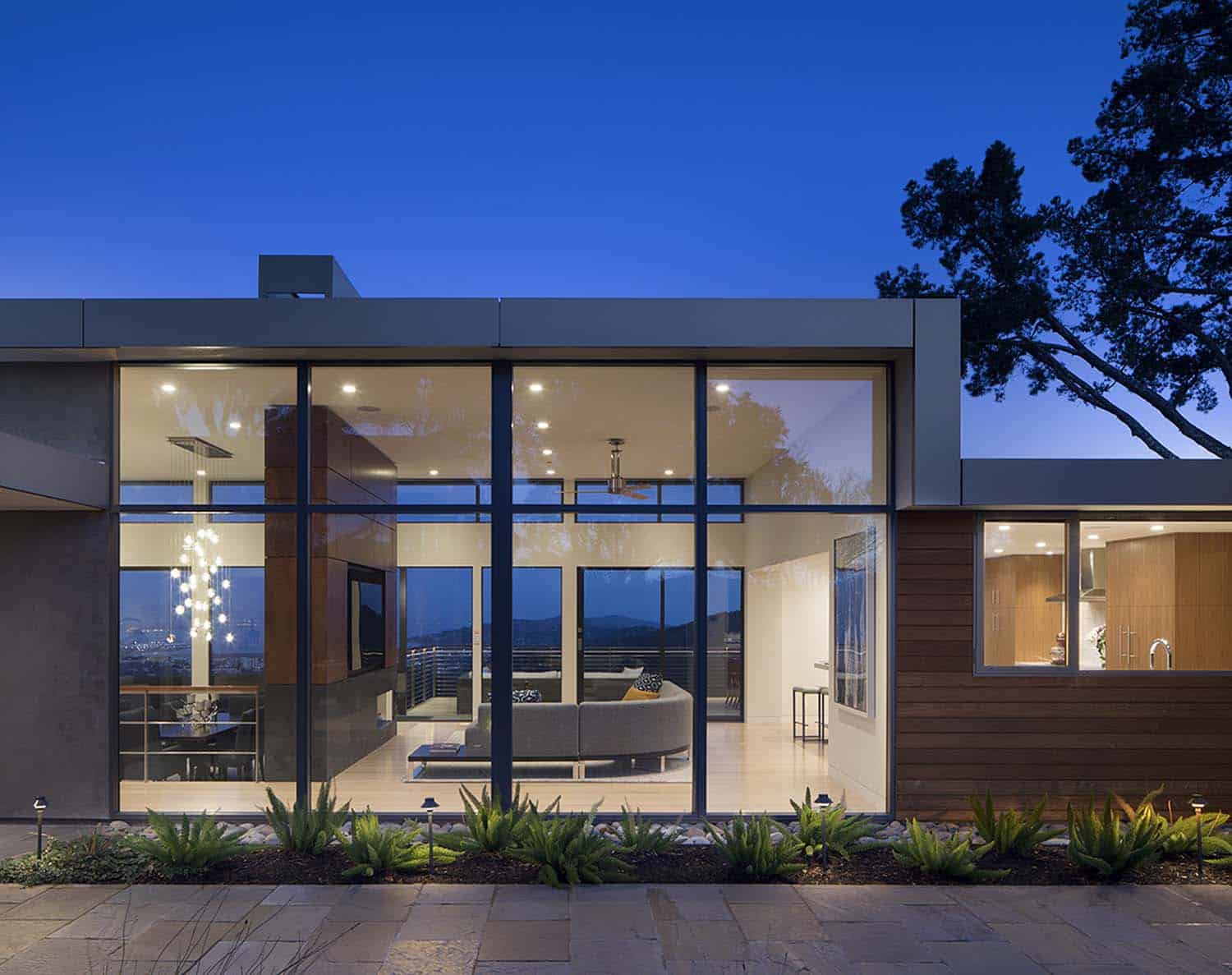
The renovated home now boasts roughly 4,700 square feet of living space, with only 462 square feet of additional area added. Yet, the impact of raising the roof by three feet and enhancing the vistas is nothing short of remarkable. The architectural choices effortlessly reflect the owners’ lifestyle, which revolves around sports and entertainment.
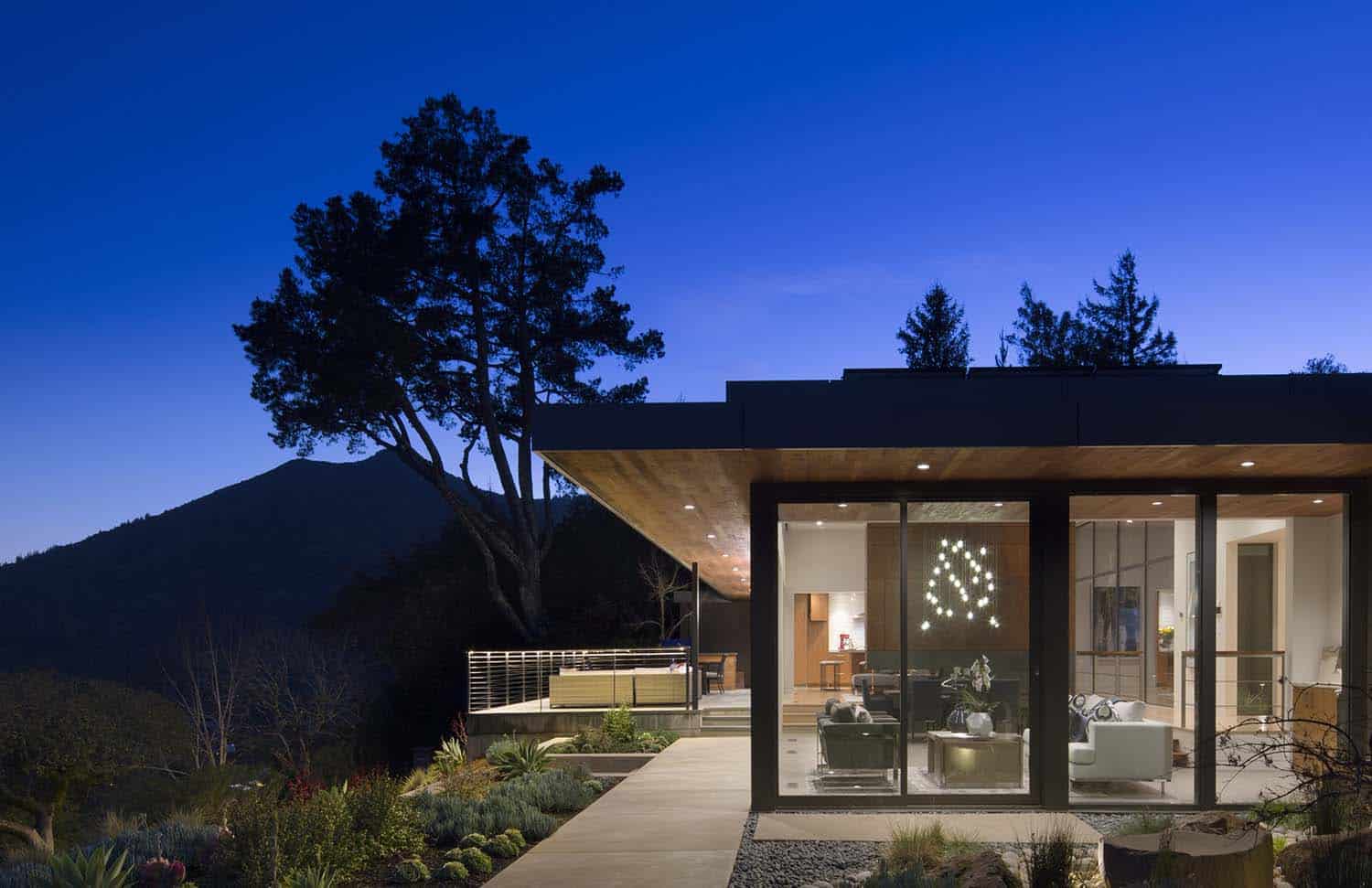
The original family room has been cleverly transformed into a game room, where billiards and football-watching take center stage. Meanwhile, the entry forecourt has been fitted with a basketball stand, along with a Bocce ball court off to the side. A generously-sized swimming pool now graces the area below the main house.
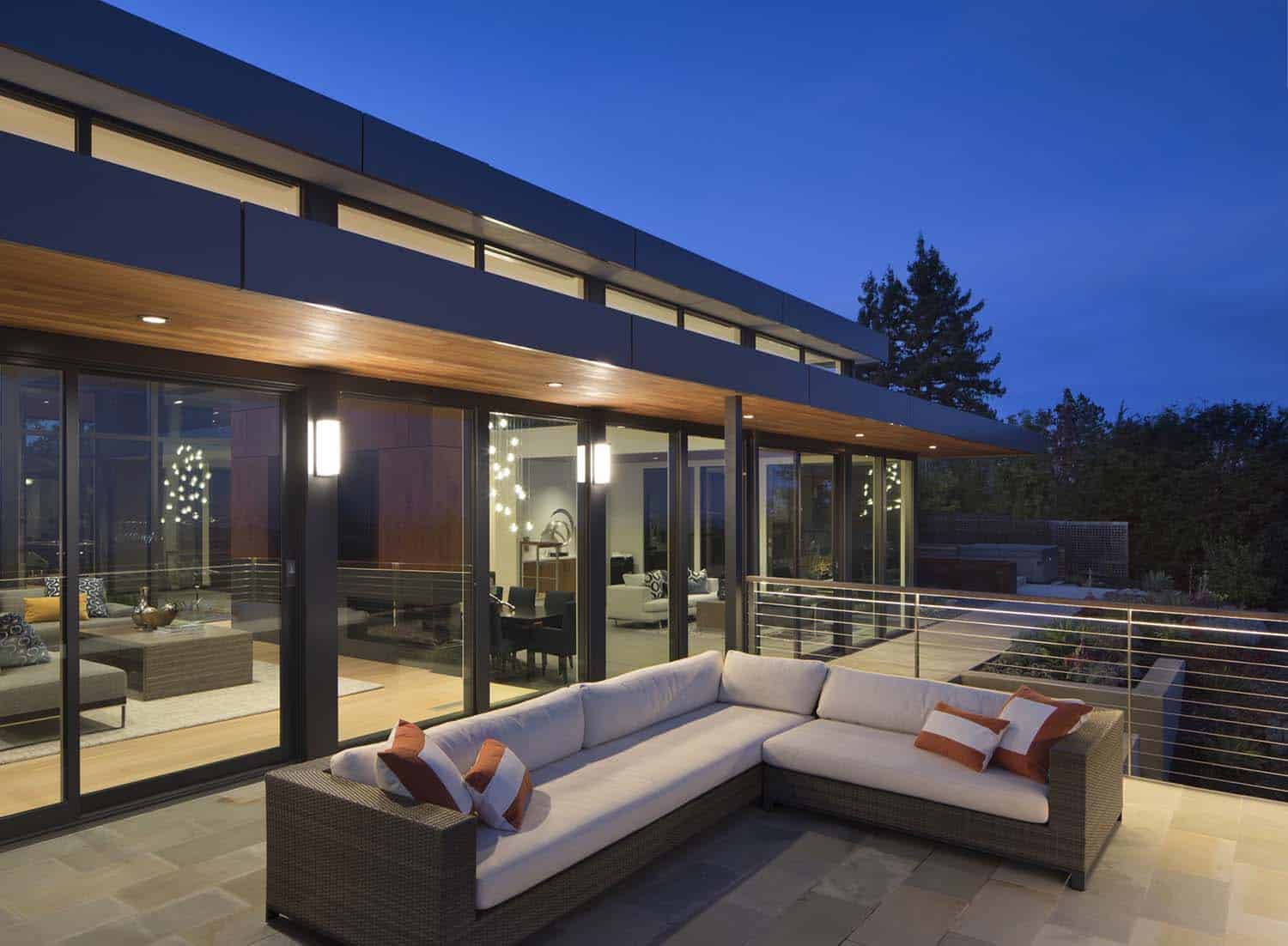
A brand new concrete patio was designed adjacent to the kitchen, providing the perfect setting for outdoor cooking and dining, all while overlooking the beautiful pool and Bay view. A serene Zen-inspired garden, featuring Corten steel planters, has been placed away from the bedrooms, creating a tranquil retreat.
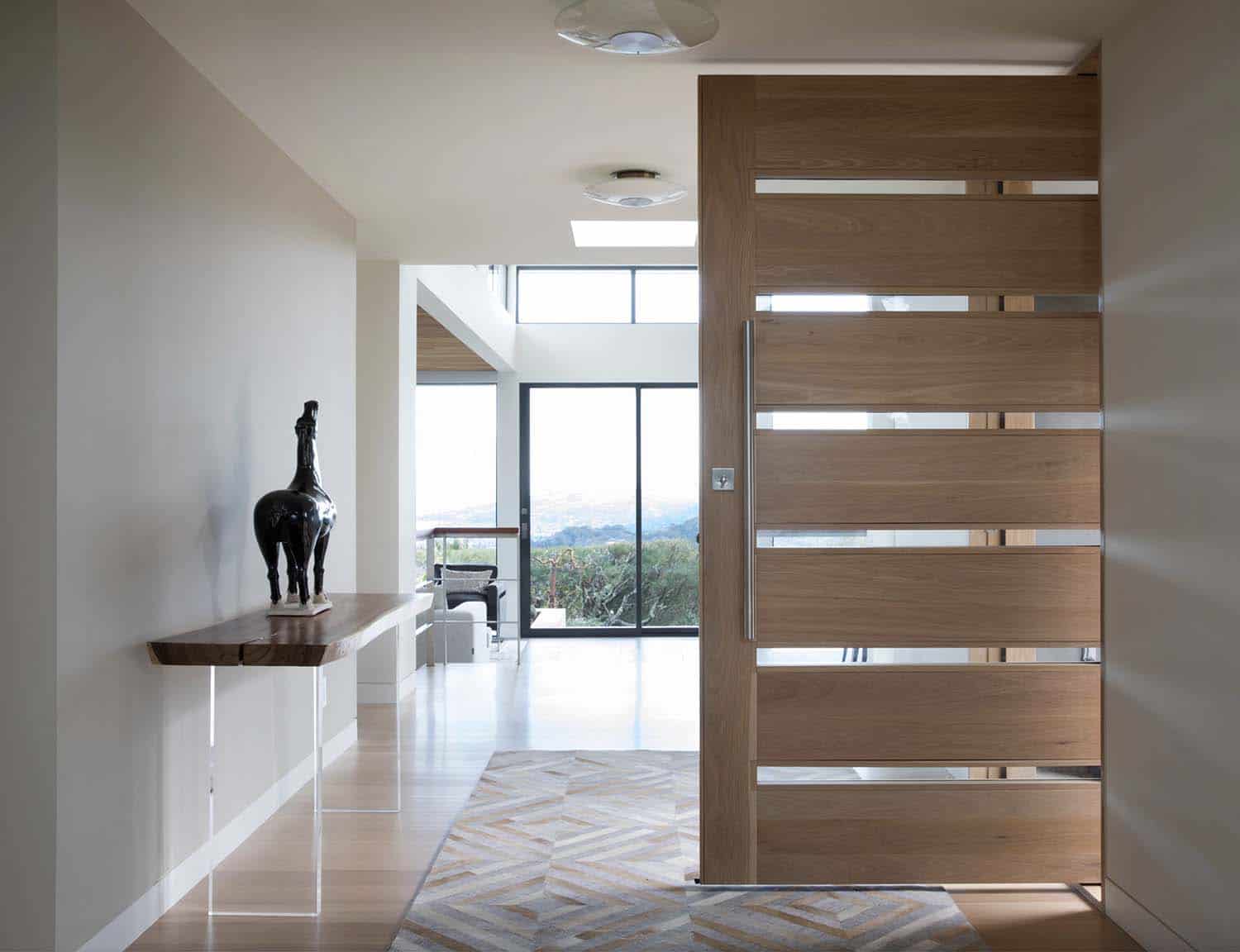
Above: In the entry, a custom offset pivot door with thin glass lites was sourced from the Pivot Door Company. The flooring is engineered white oak by Heppner Hardwoods.
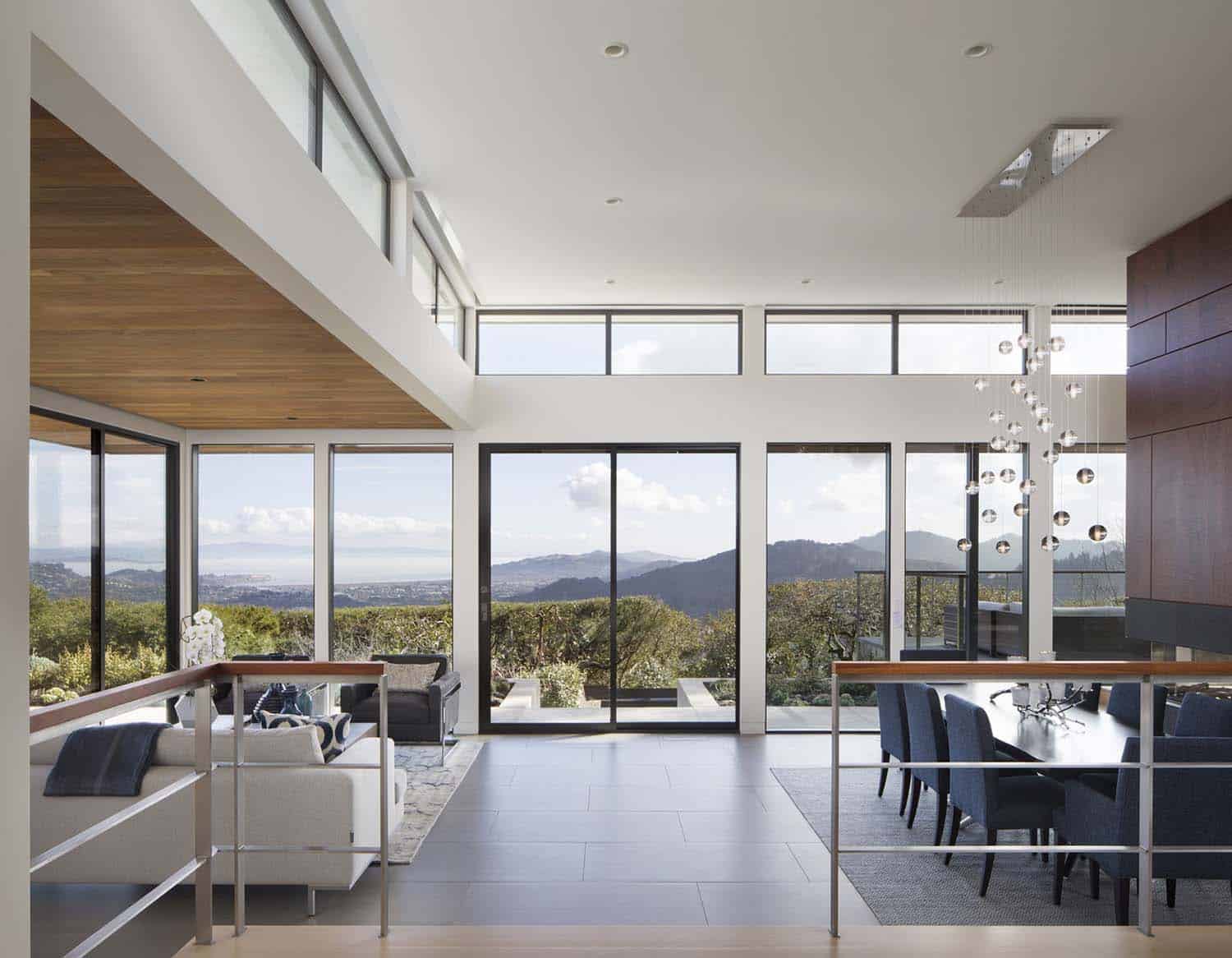
The old house also had several Fleetwood windows and sliding doors, which were carefully refurbished and retained, with new matching units installed as clerestories to enhance the roof’s height. The new cedar ceiling planks go from inside to outside.
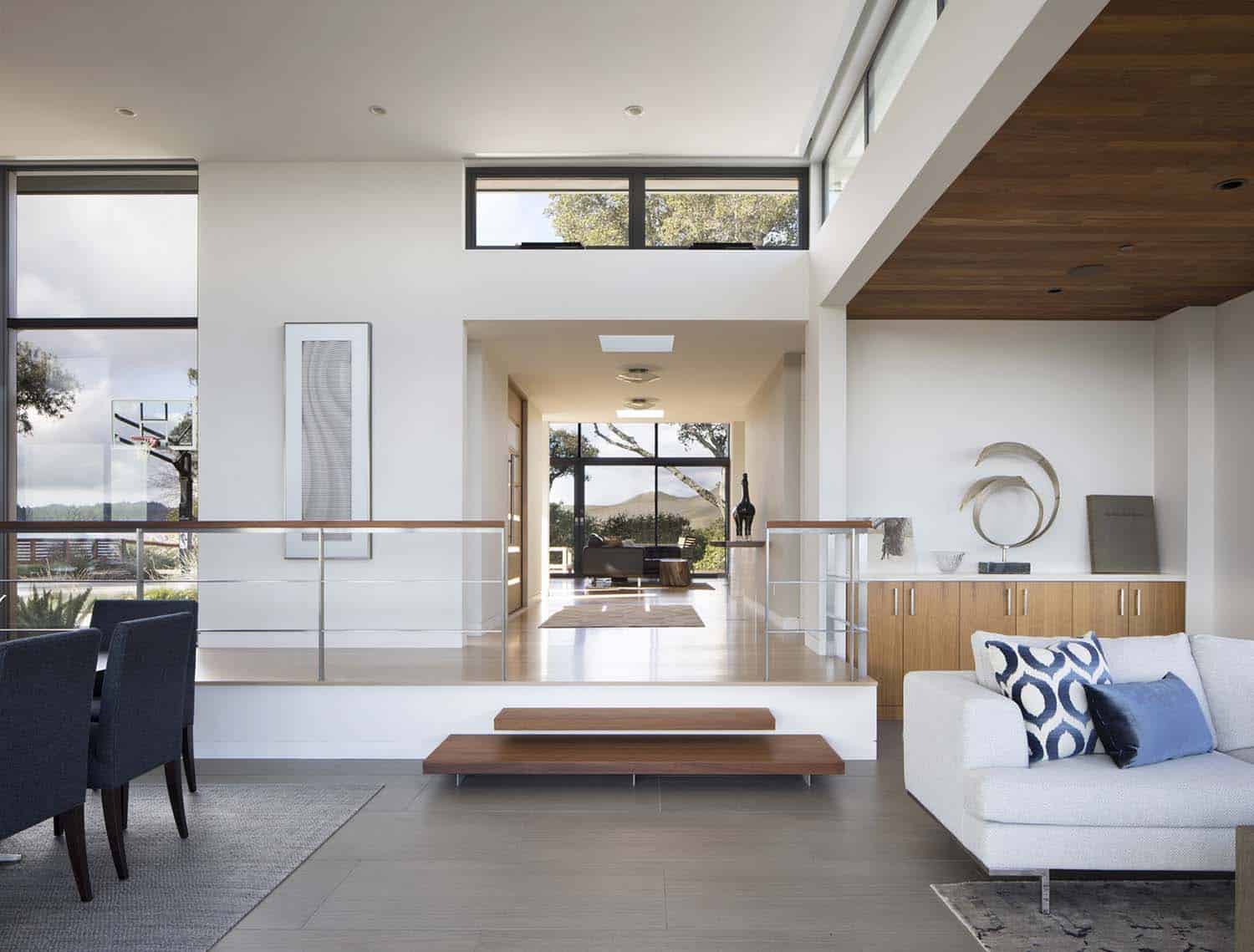
What We Love: This modern house has undergone a complete makeover, featuring beautifully refreshed materials, furnishings and finishes. The additional windows and skylights throughout the home helps to create a bright and airy feel to the living spaces. We are especially loving the facelifts to the fireplaces, from the dual-sided fireplace in the great room to the game room fireplace and the dramatic views of the San Francisco Bay.
Tell Us: What details in the design of this home do you find most inspiring? Would you change anything if this were your personal residence? Let us know in the Comments!
Note: Be sure to check out a couple of other impressive home tours that we have showcased here on One Kindesign in the state of California: A mid-century bungalow gets a fabulous makeover in Marin County and Dramatic hillside home with modern yet warm feel in Marin County.
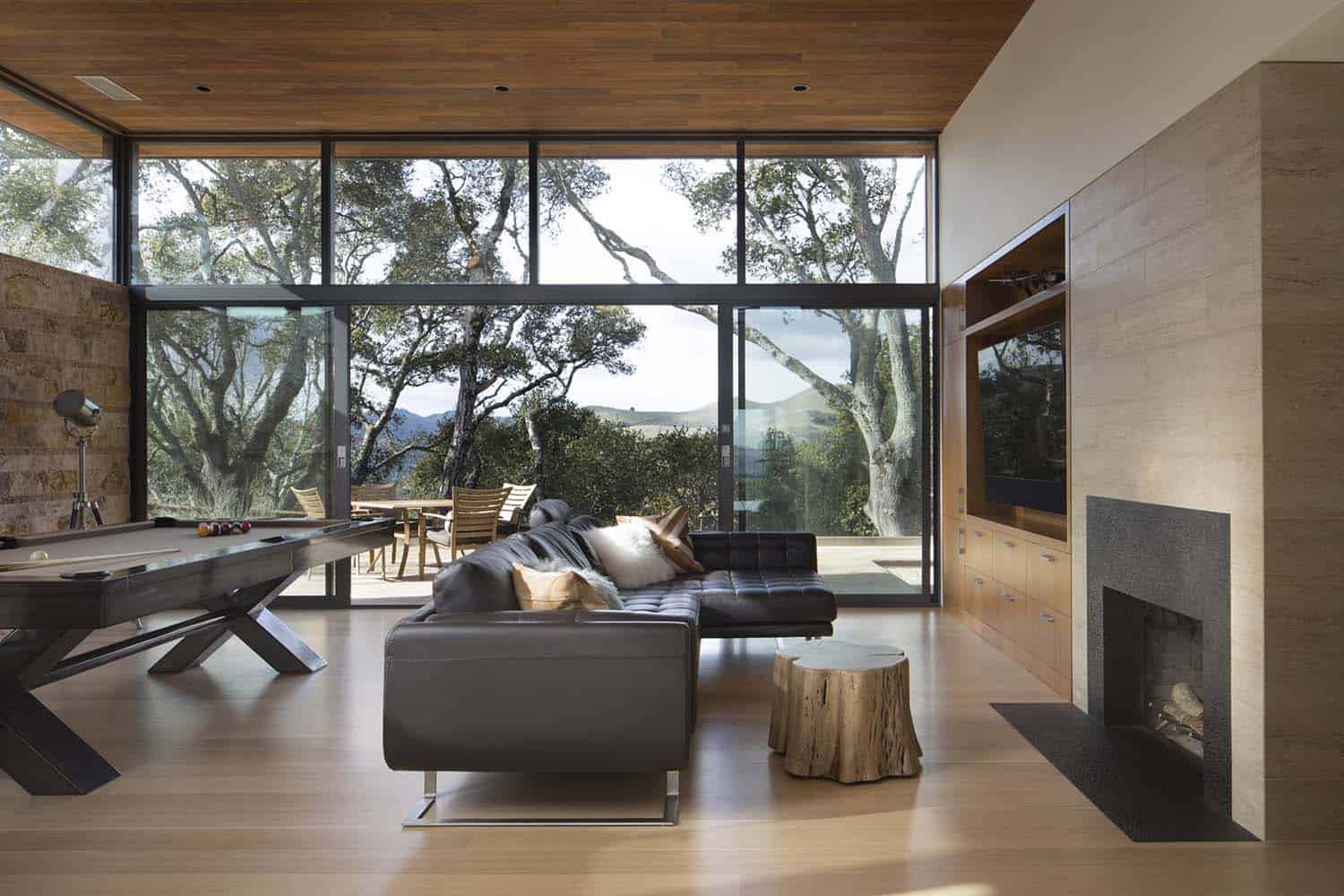
The game room also showcases a beautiful stone wall where a rock picked up while hiking by one of the owners, was matched and included in the construction. The old house’s large existing fireplace, situated between the living and dining rooms, was retained yet significantly updated with a new gas insert and a distressed steel surround salvaged from old rusted piers.
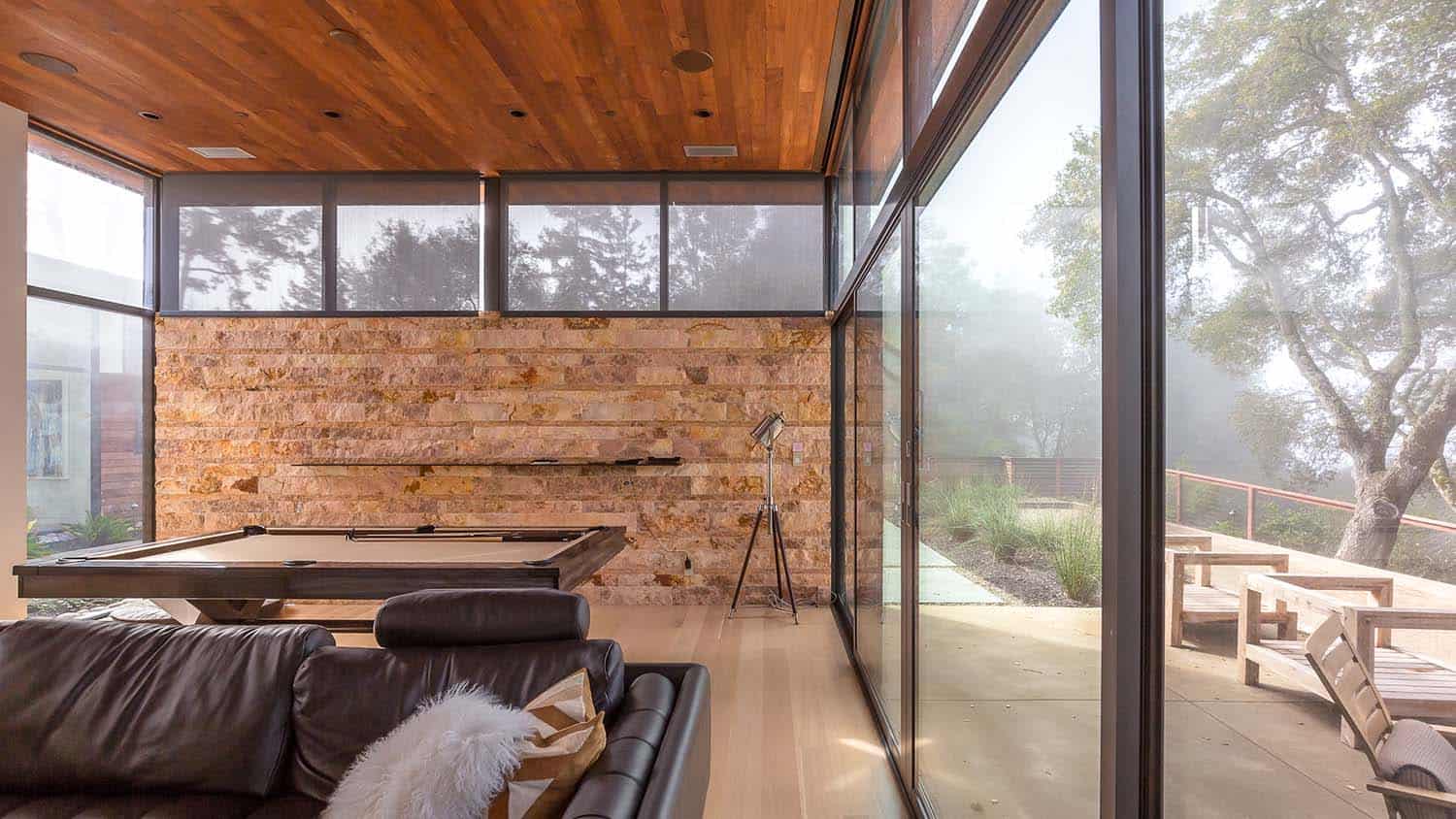
Above: The wall in the game room features Caldera split face stone. In front of the wall is a Vox Pool Table.
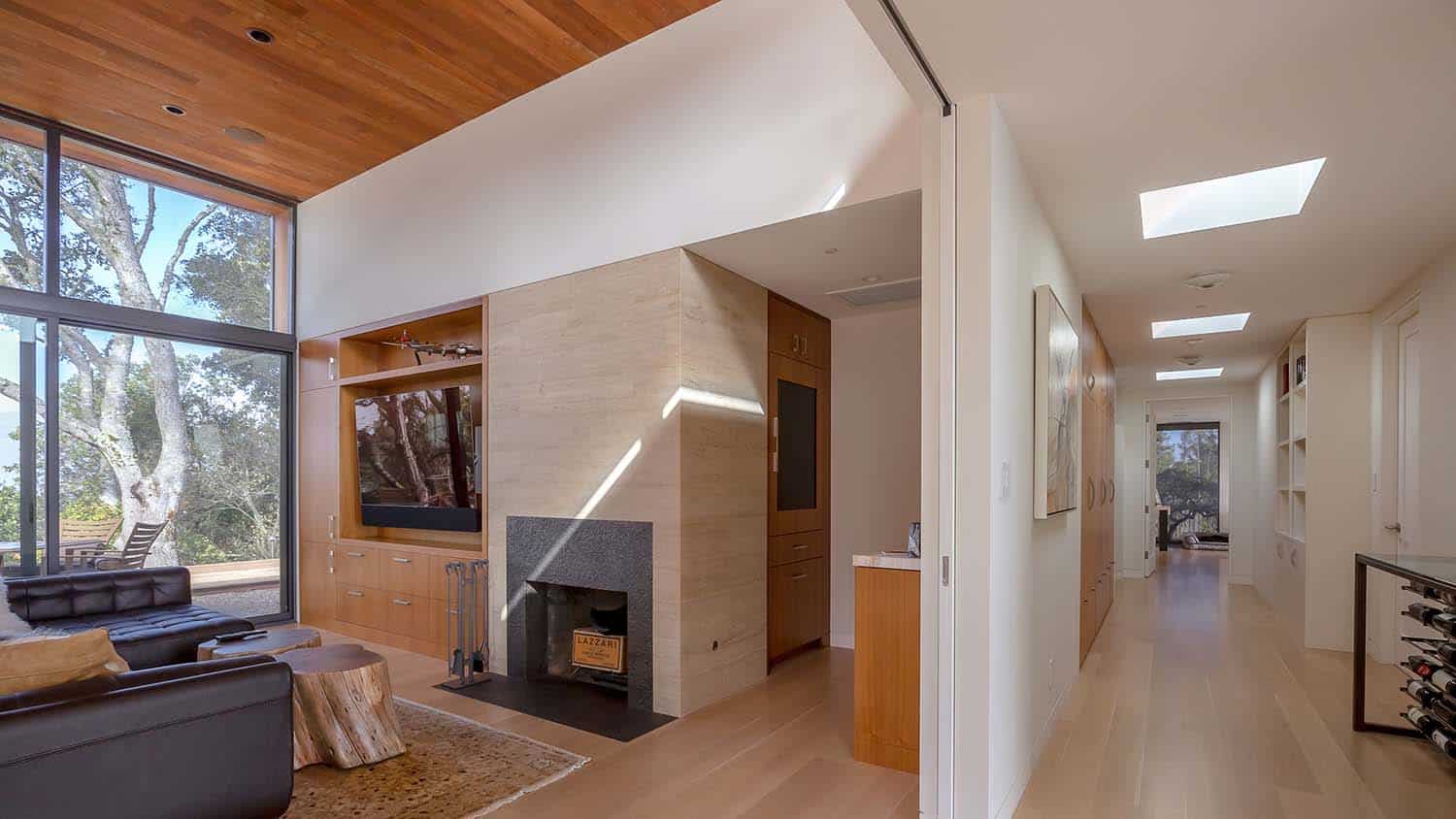
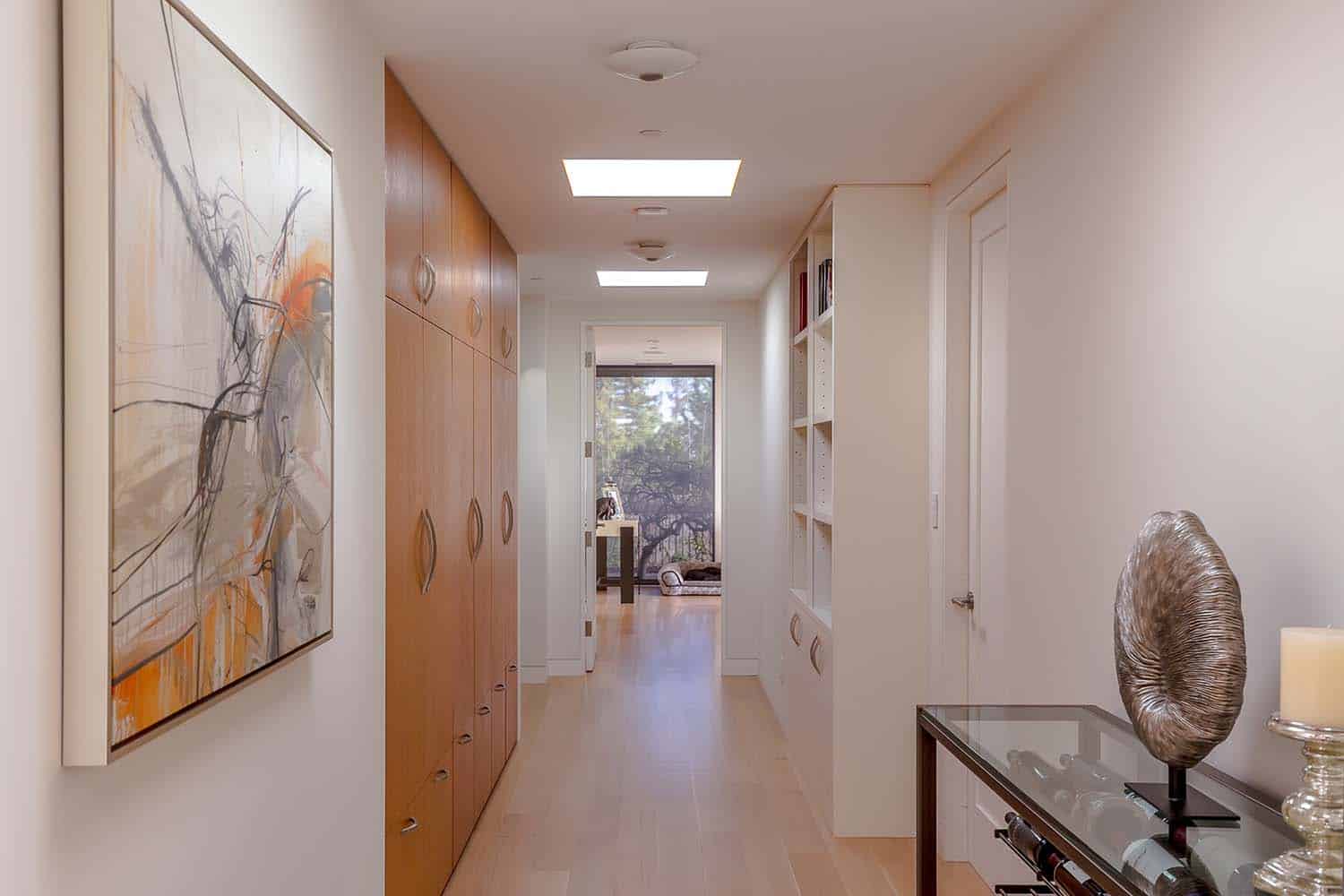

Above: This cozy sitting area is in lieu of a formal living room. The space is perfect for meetings and casual conversations. On the floor is porcelain tile. The Fleetwood windows capture dramatic views of the San Francisco Bay.
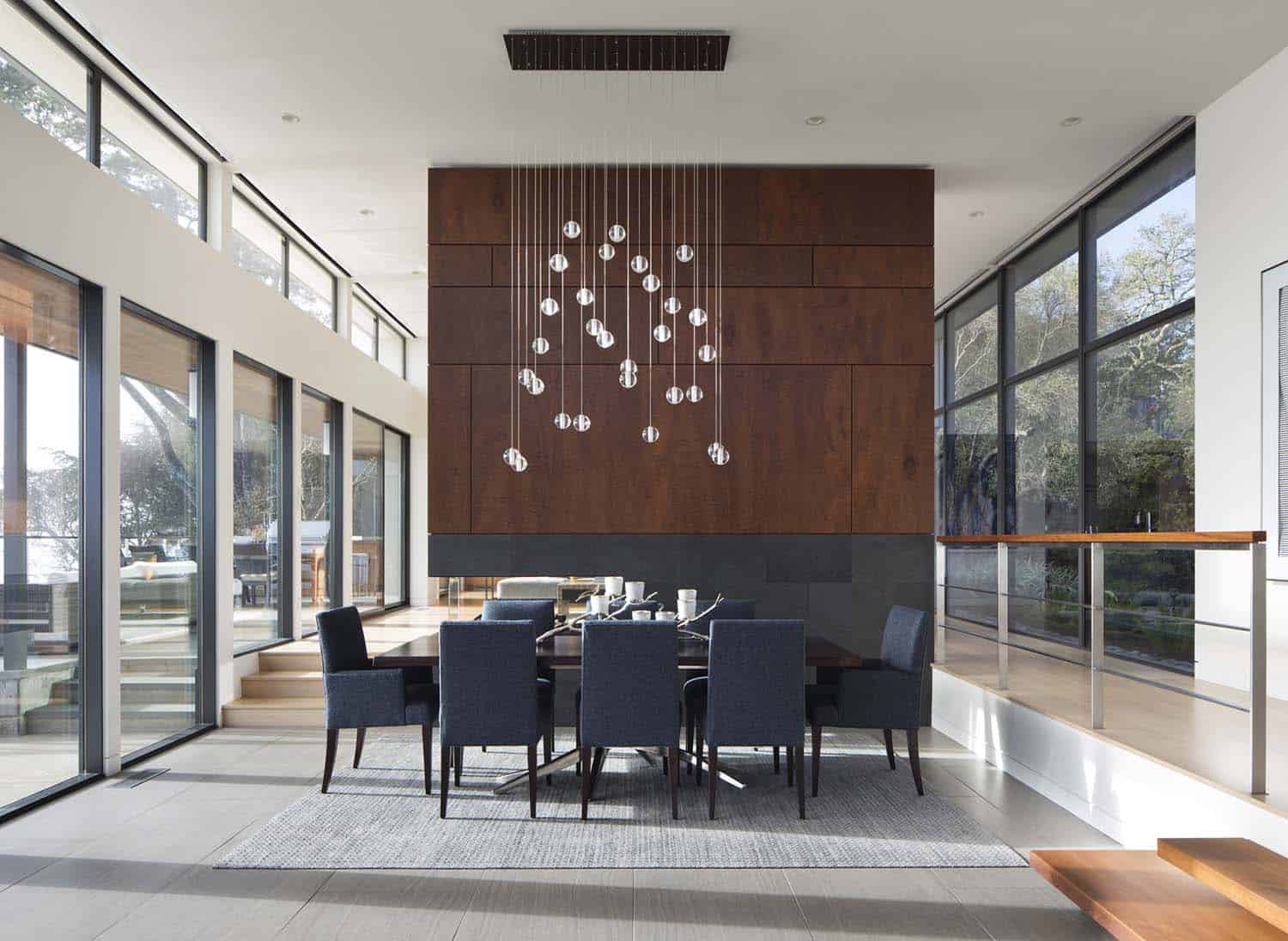
Above: In the dining room, the existing fireplace was re-used and clad with Sapele wood paneling above a lava stone base with an Ortal three-sided gas fireplace.
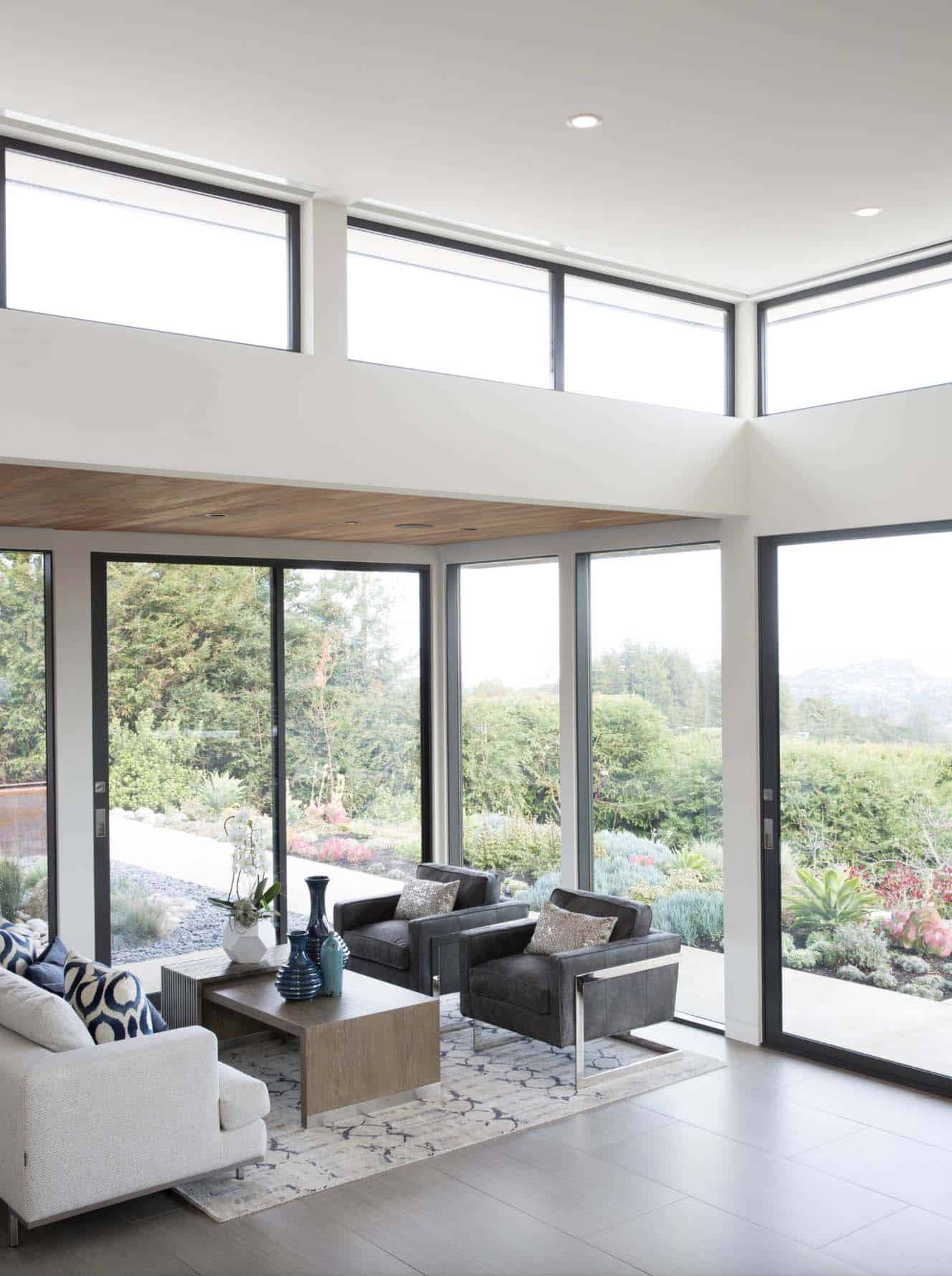
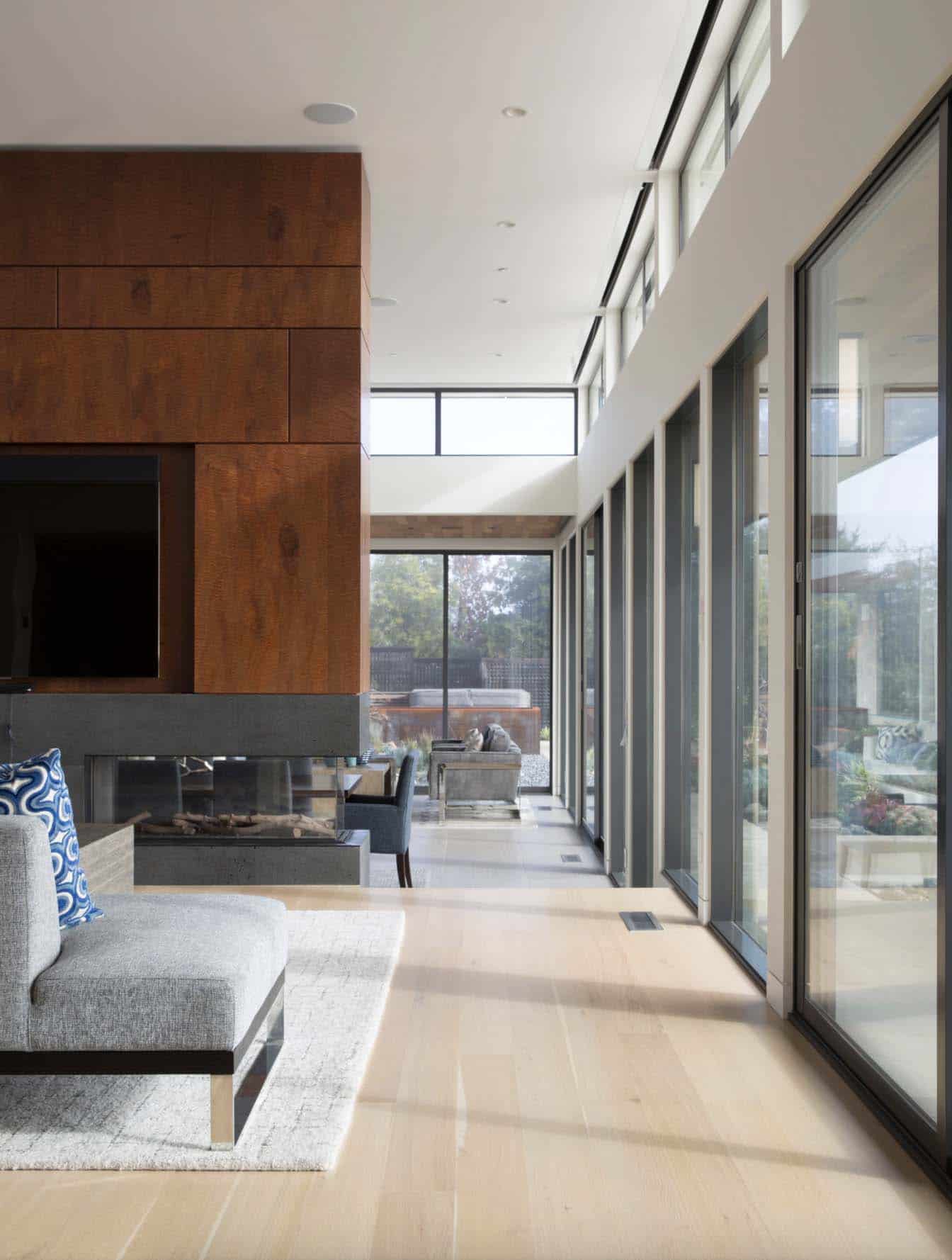
Above: The ceilings were raised from nine feet to twelve feet in height. The new clerestory windows are operable with motors that can be controlled with a remote.
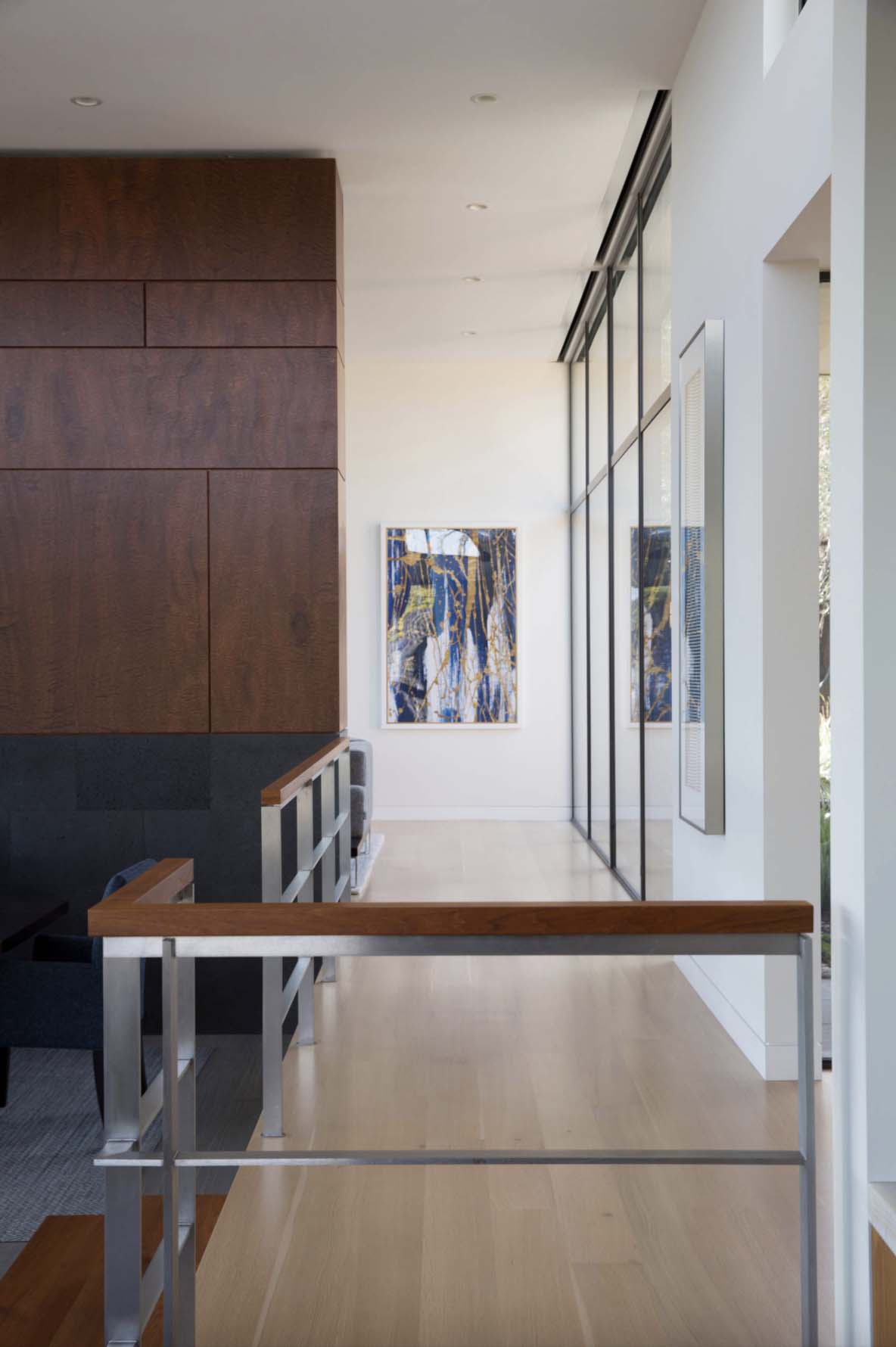
Above: In this open corridor through the great room you can see recessed Lutron roller shades in built-in pockets above the continuous row of windows.
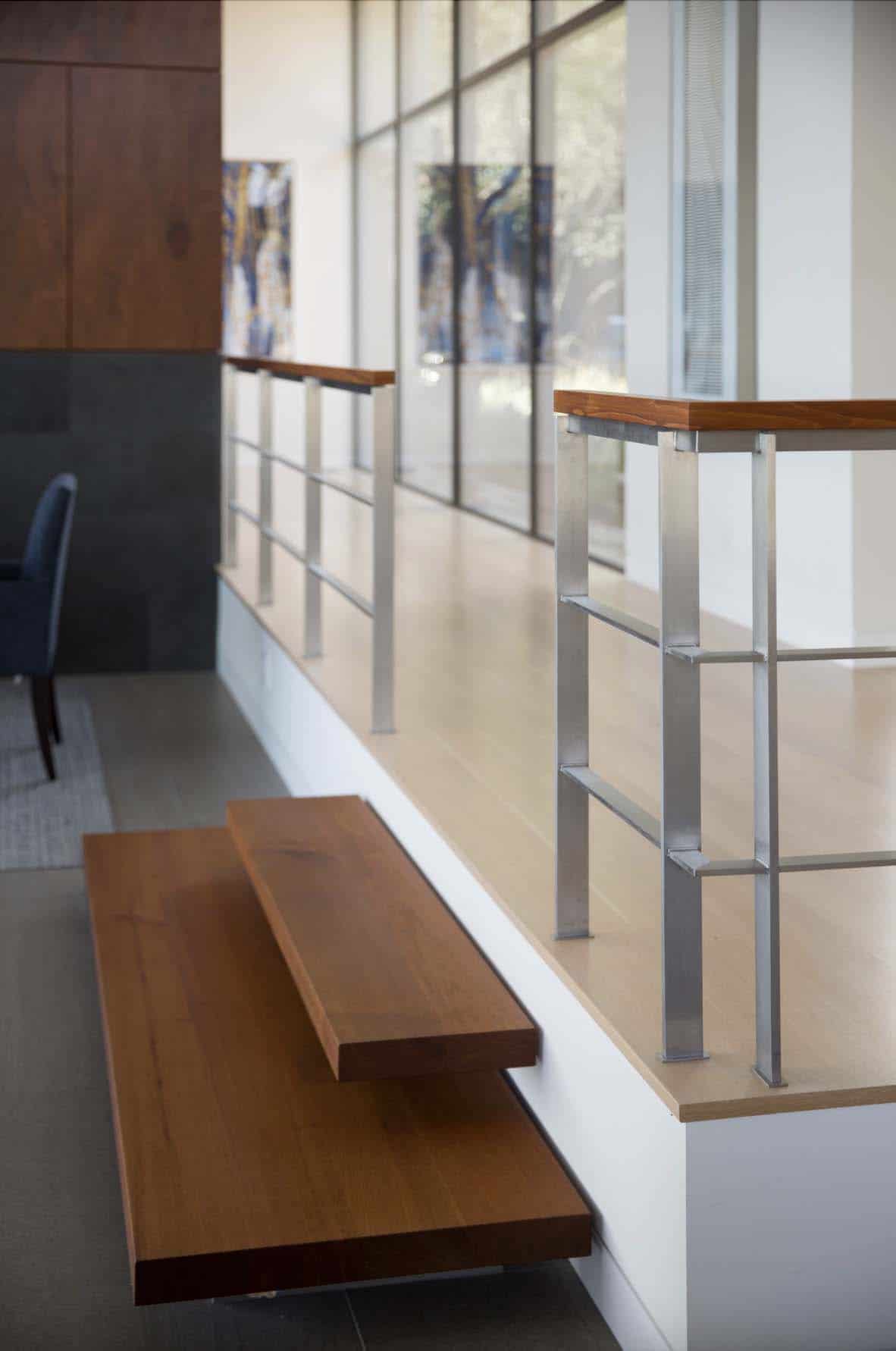
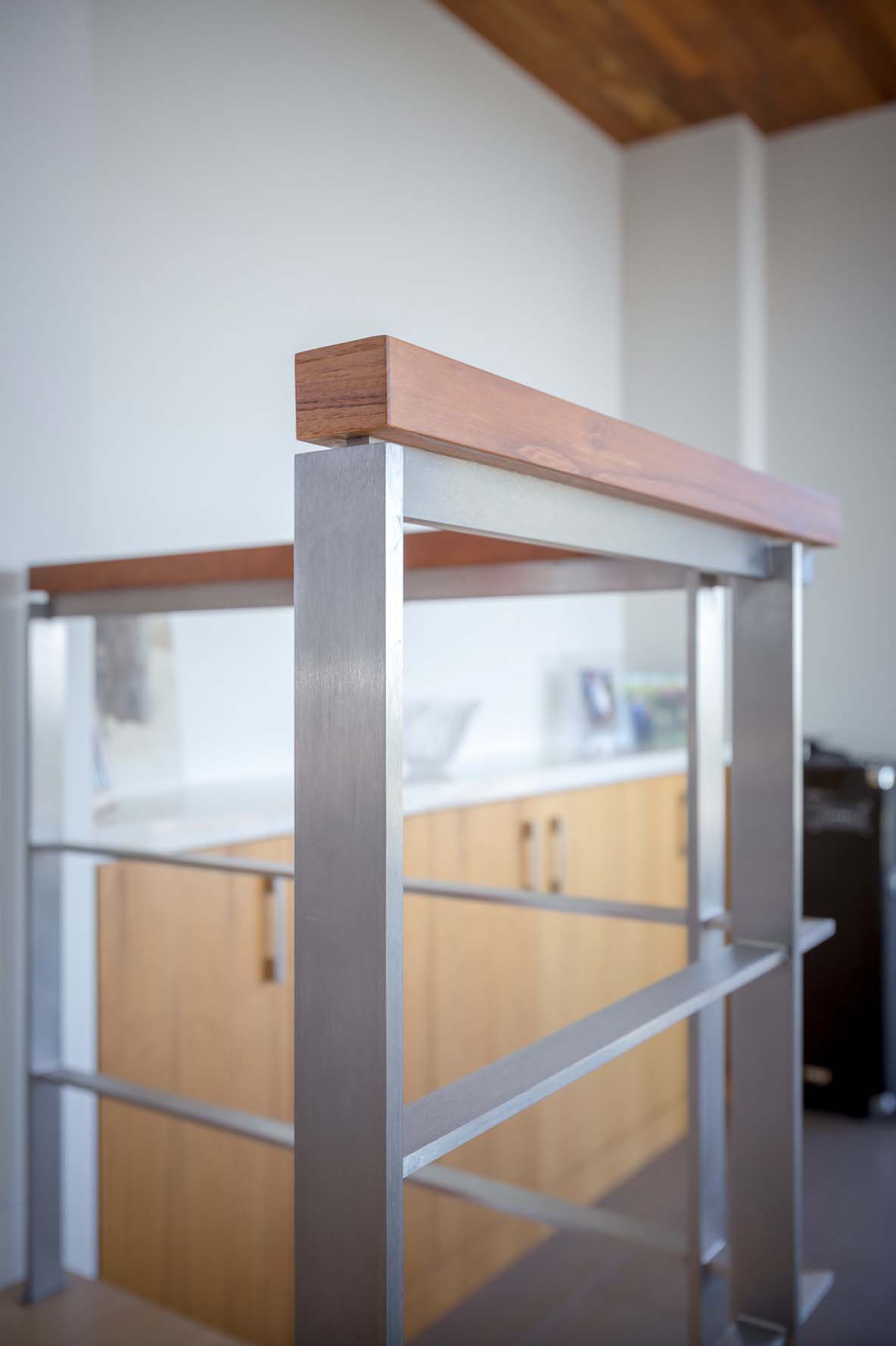
Above: The custom stainless steel railing is capped in walnut.
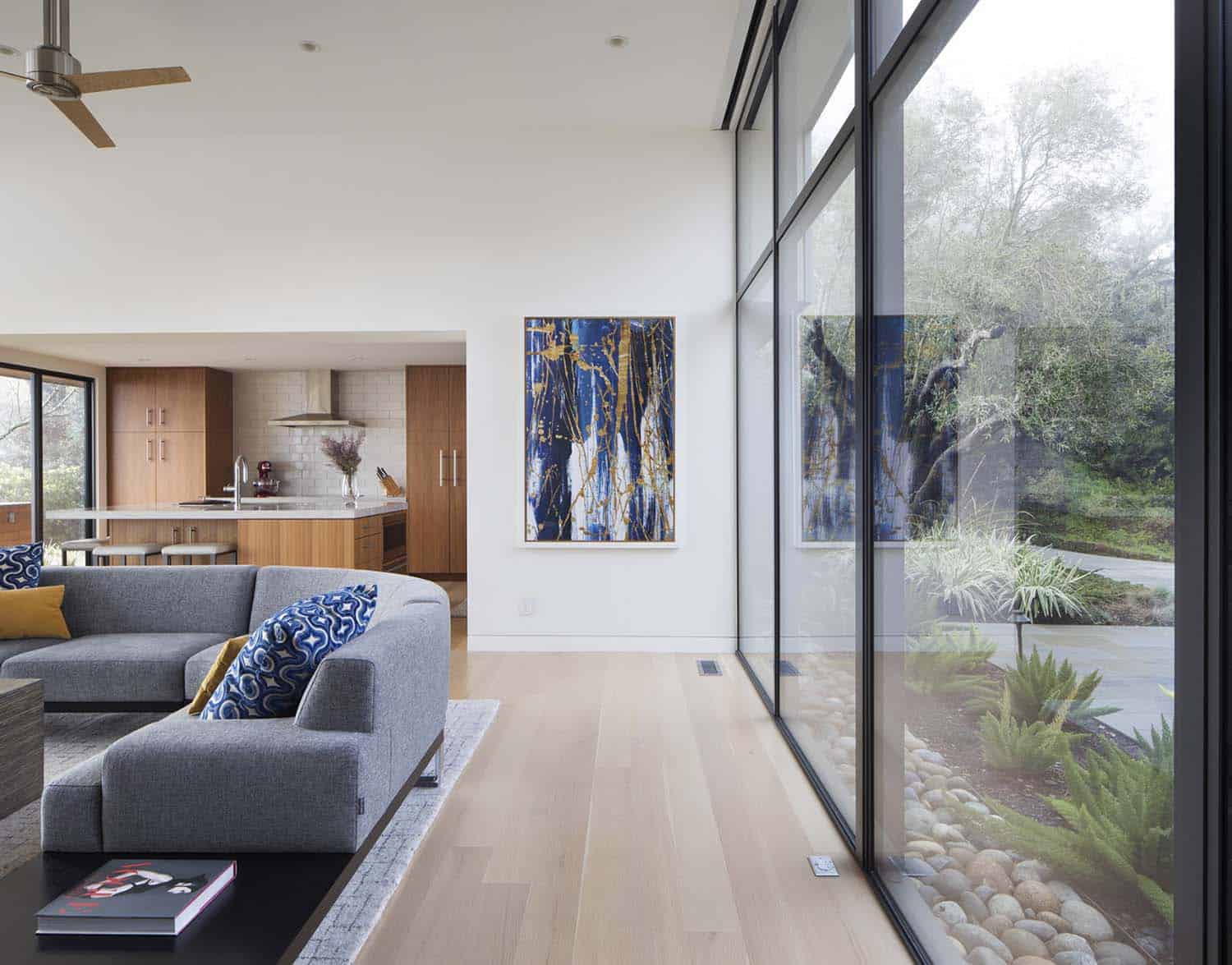
Above: Floor-to-ceiling windows add an abundance of natural light to this inviting family room and kitchen area. Previously there were not any windows in this space. Privacy is not an issue in this gated community.
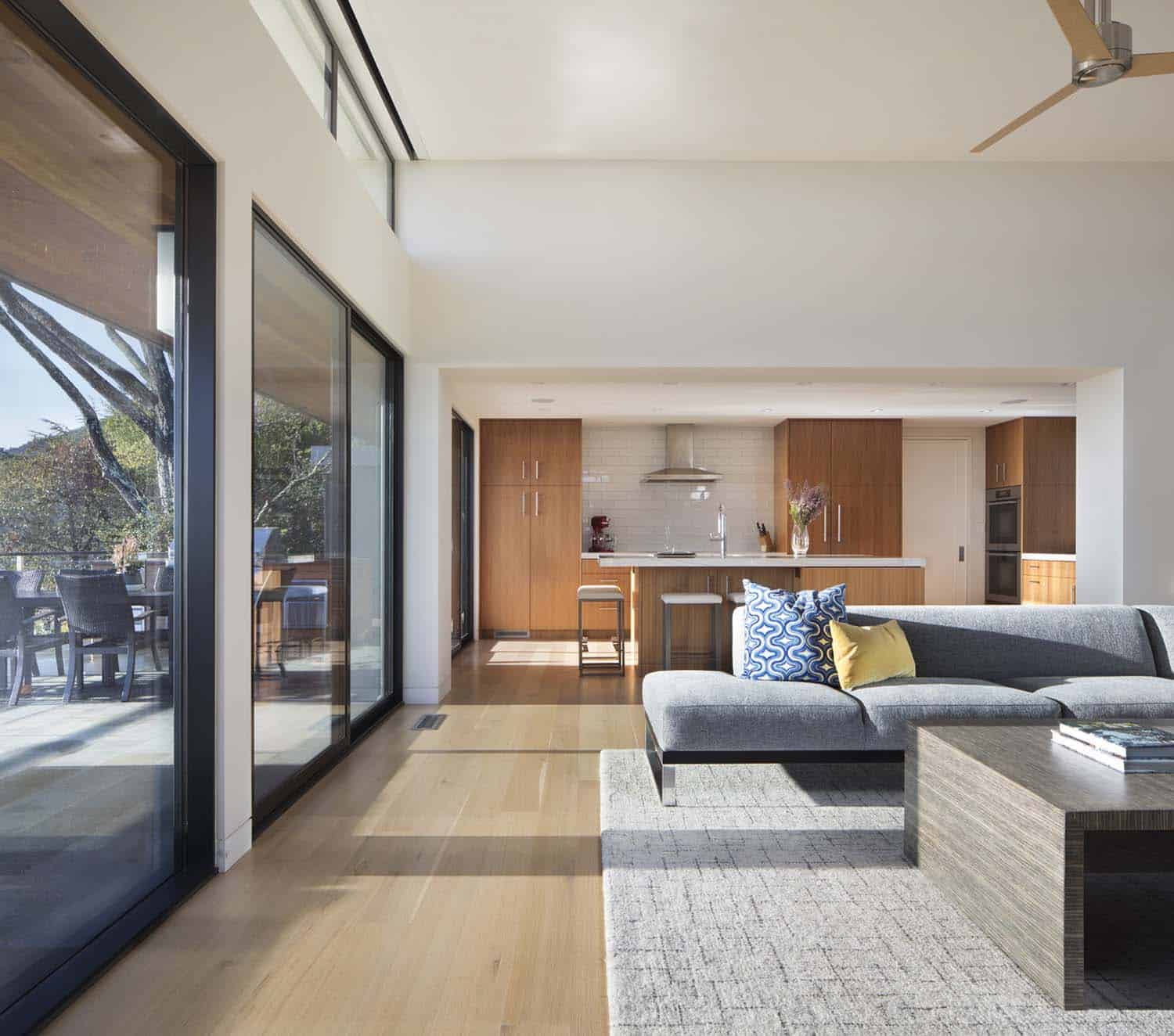
Above: Sliding glass doors provides a seamless transition between the kitchen and the outdoor dining area with cooking equipment and a concrete patio.
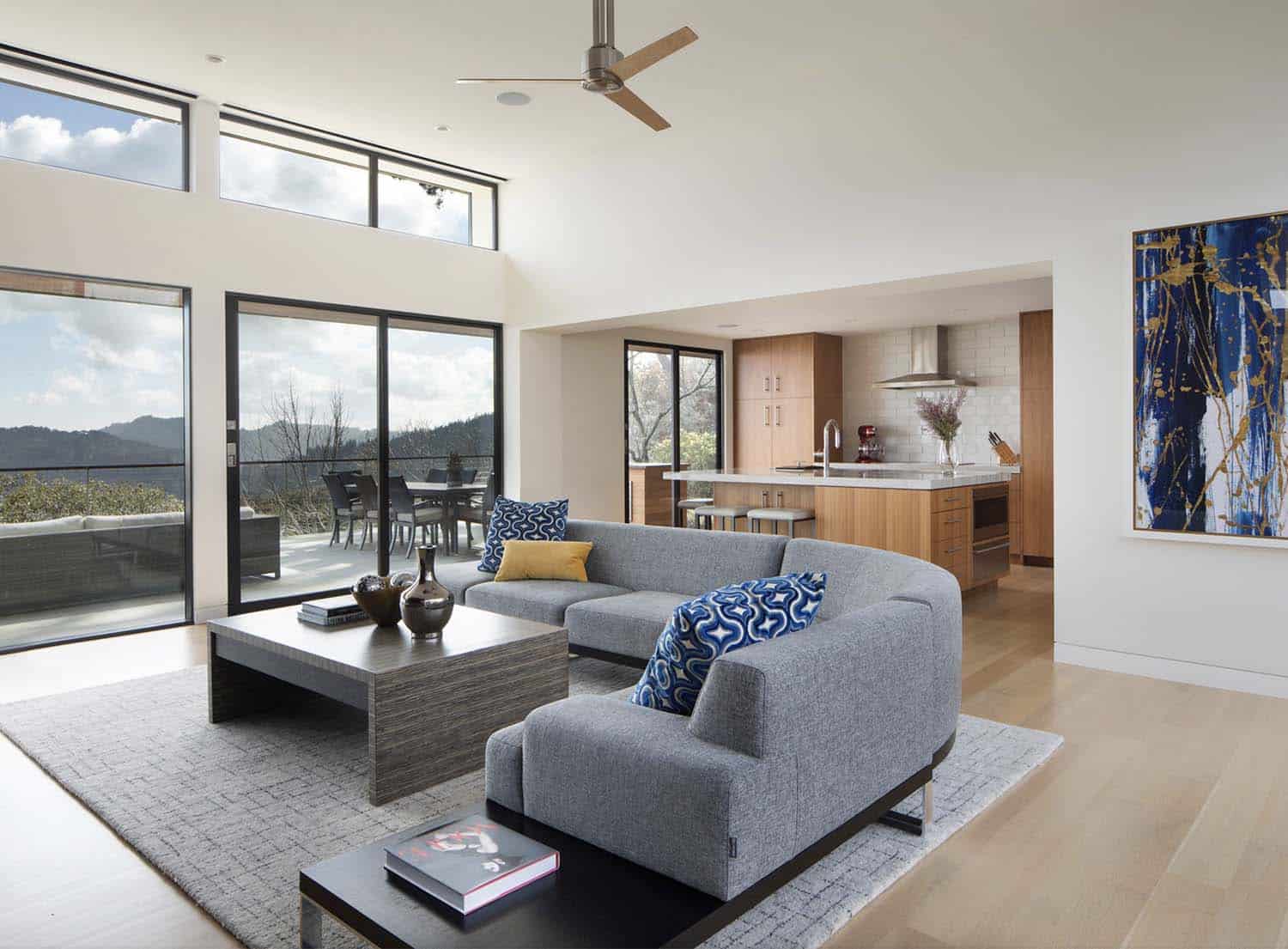
Above: The owners love watching sports and gathering with family and friends. They wanted to be able to cook, eat and watch their favorite games on television. They opted for a curving DellaRobbia Sodeo-series sectional that offers plenty of seating for big games and soaking in the magnificent views.
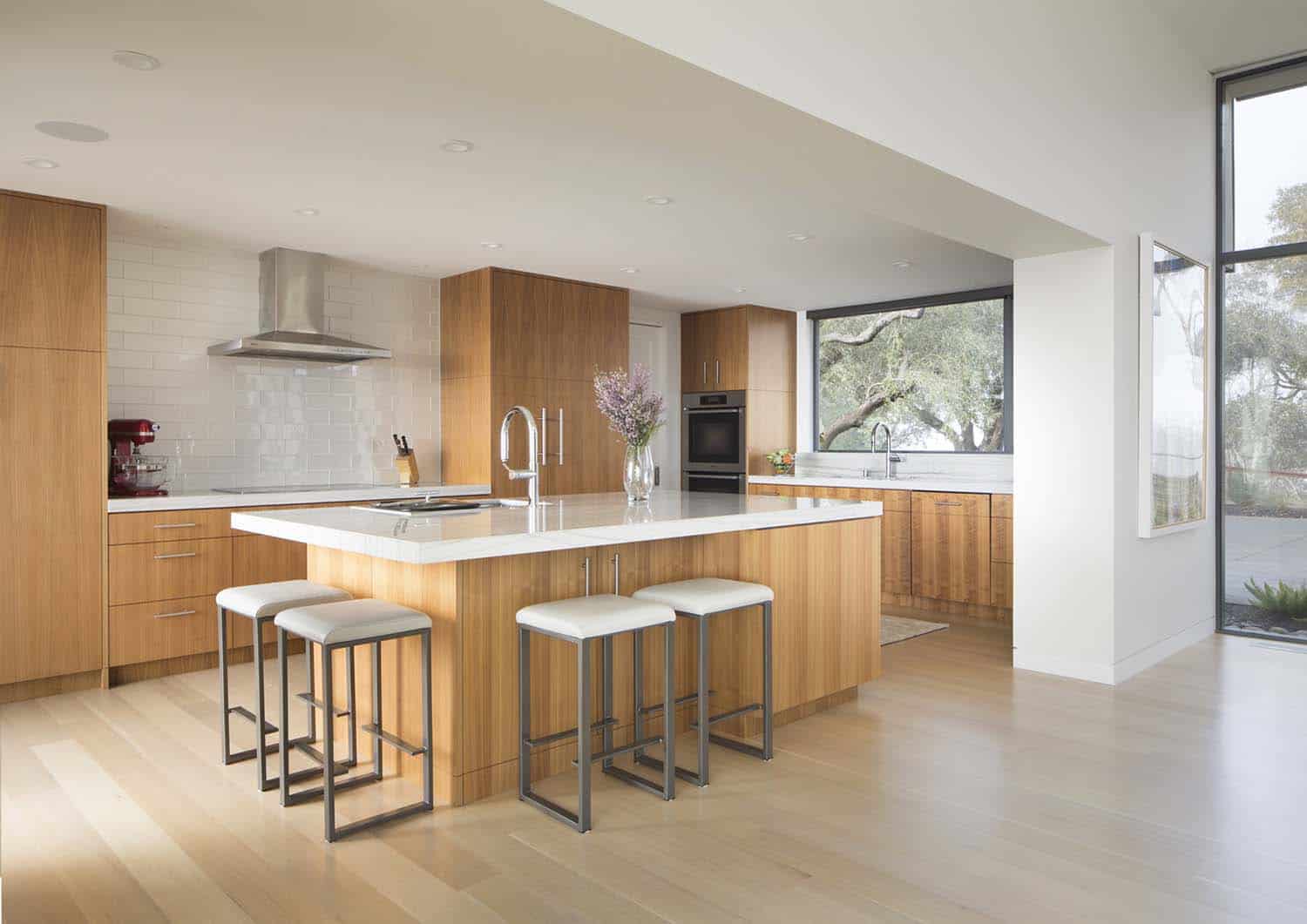
Above: The kitchen features quarter-sawn eucalyptus topped with white Macuaba Quartzite countertops. Additional highlights include double overs by Miele, a Wolf range hood, an integrated refrigerator by Sub Zero, and faucets by Graff.
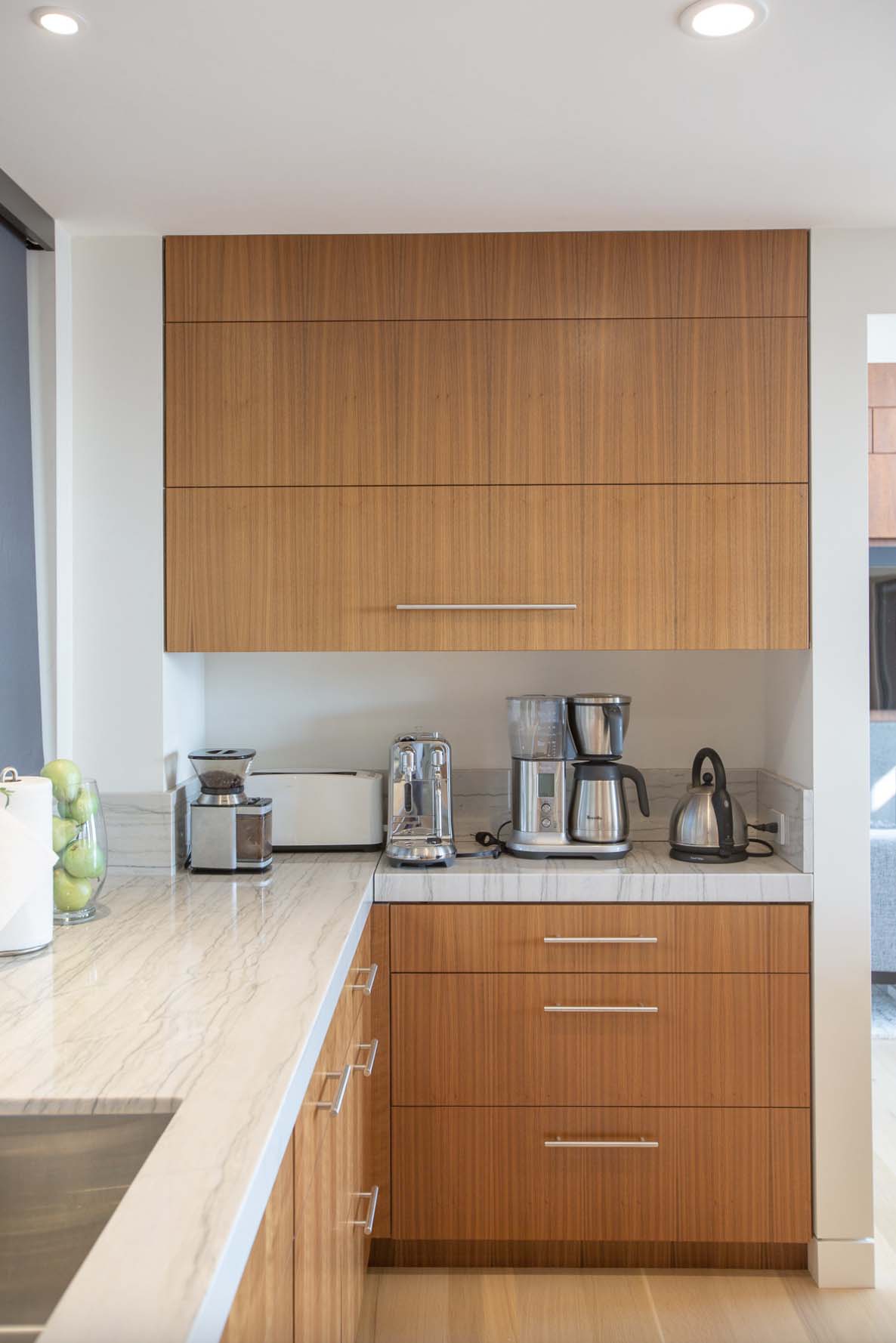
Above: The kitchen cabinetry features a powered upper cabinet garage door and the countertop pulls out to get the appliances out from underneath the uppers.
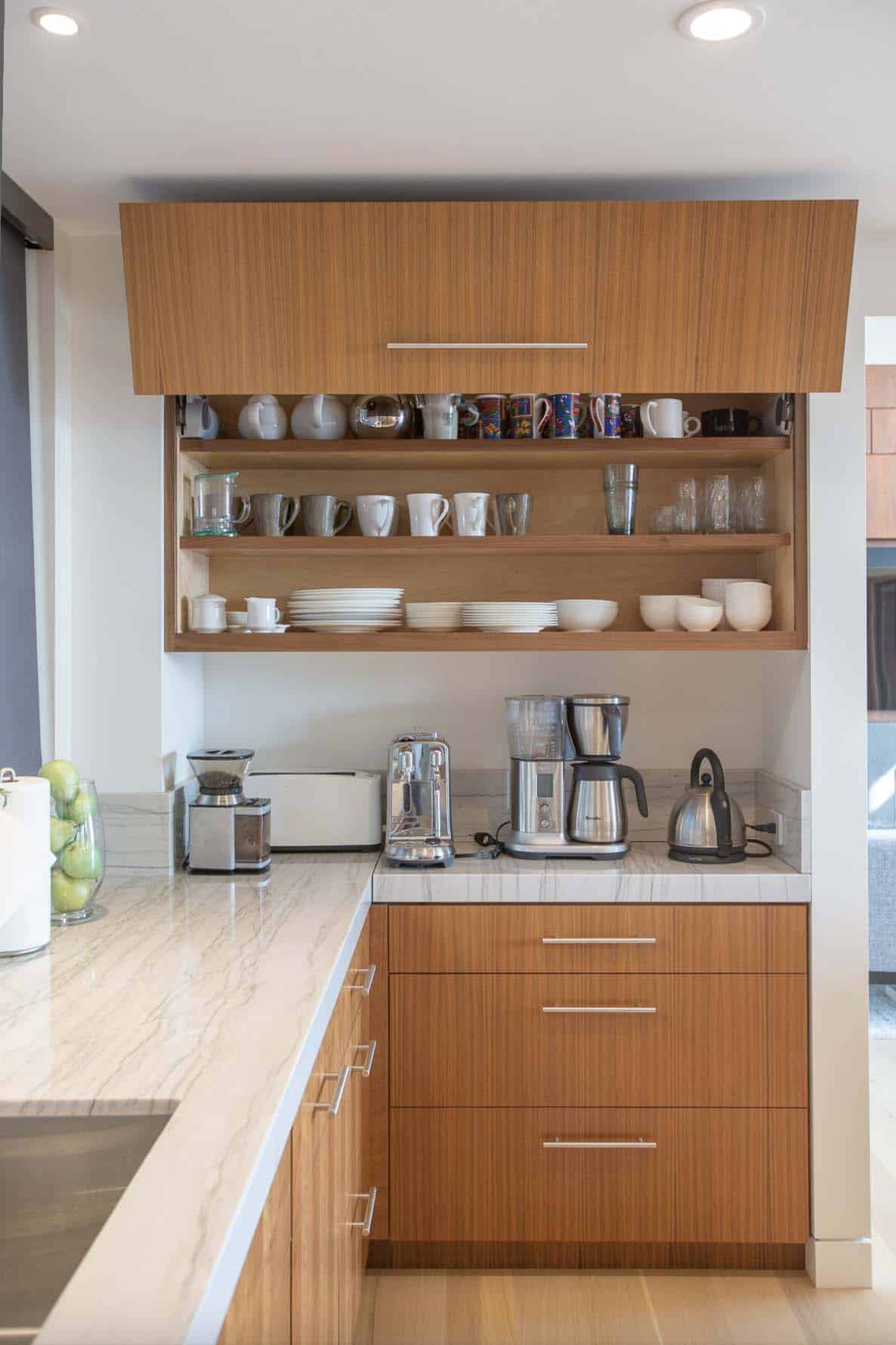
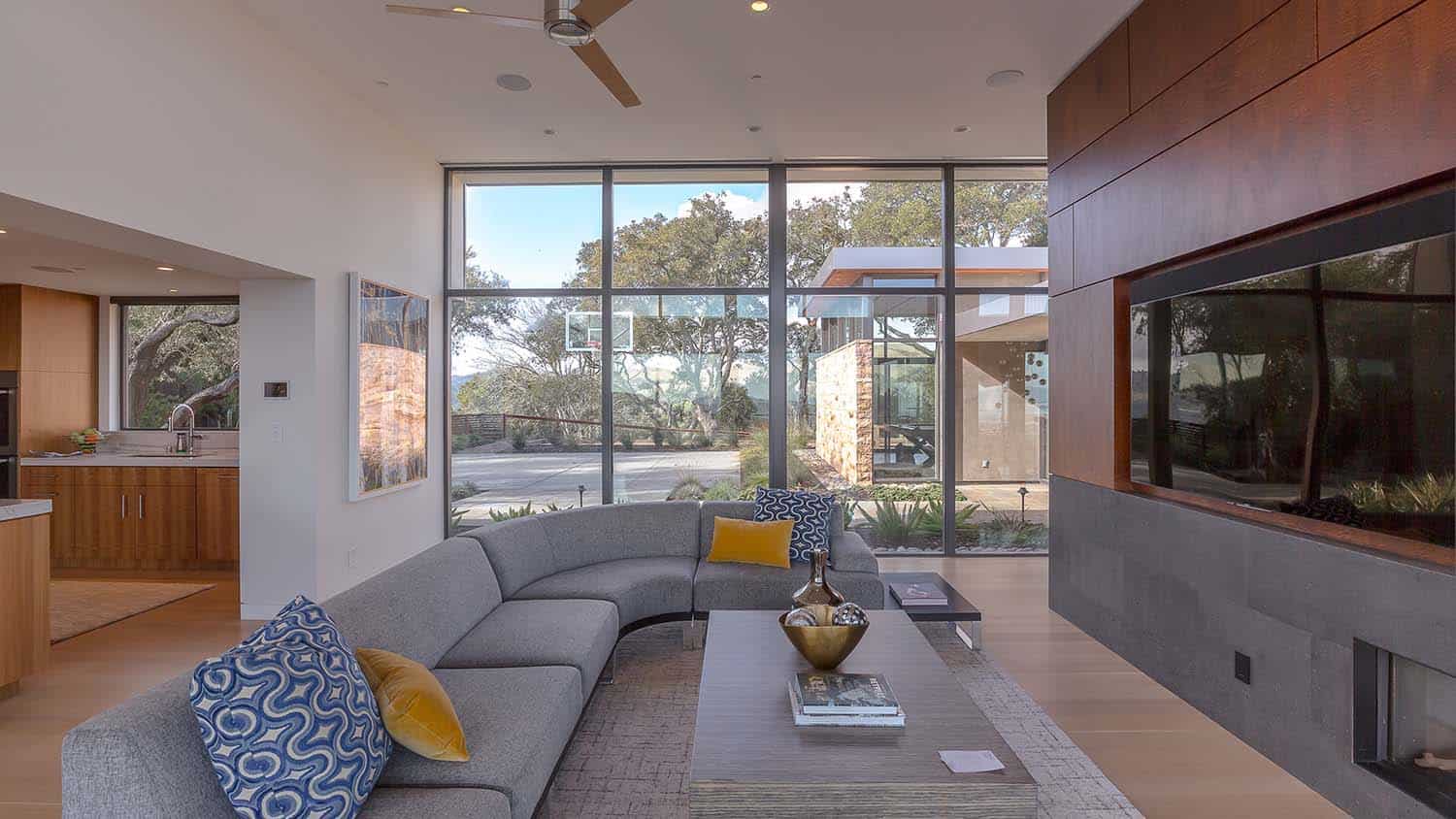
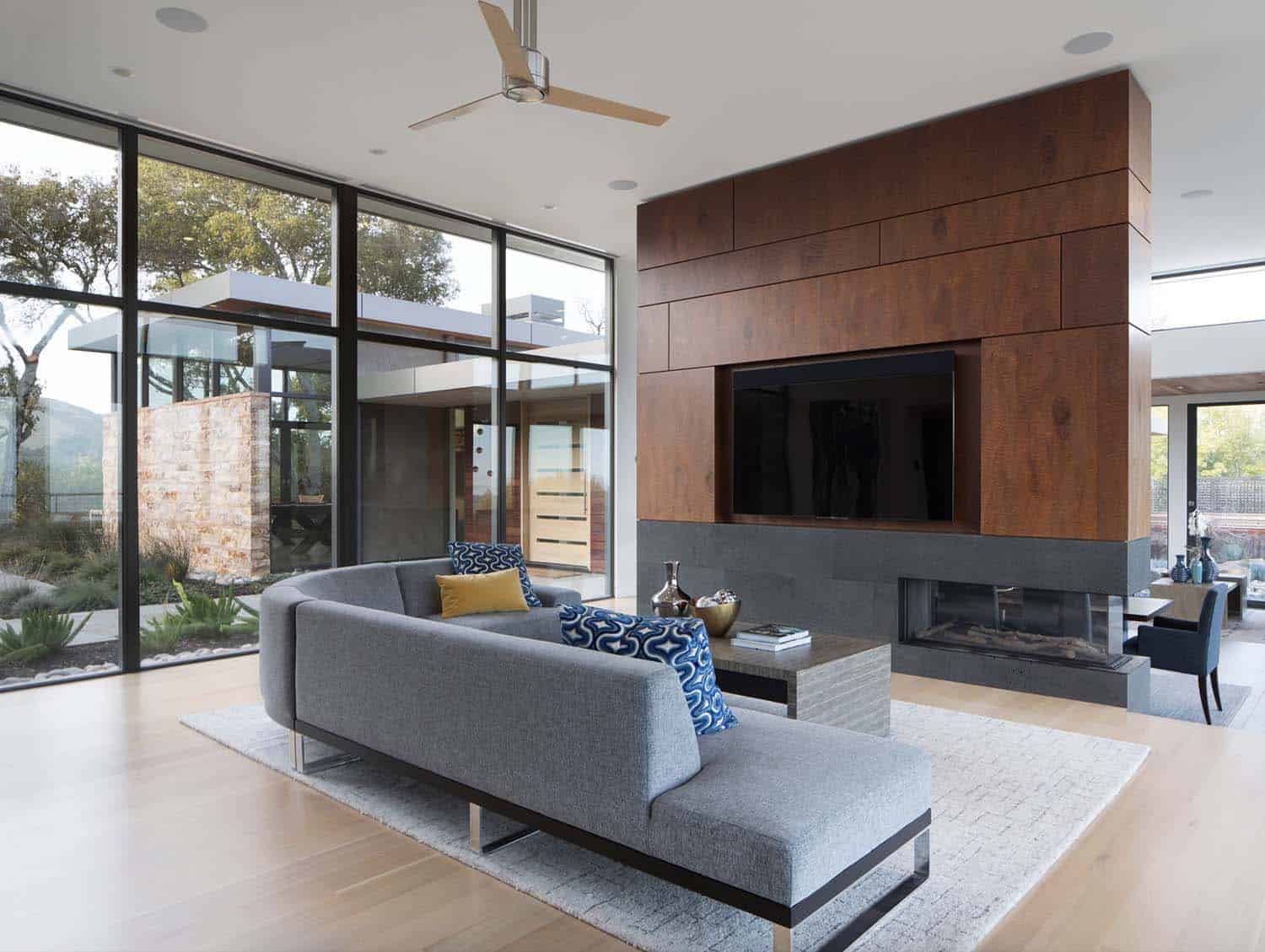
Above: The existing fireplace in the family room was remodeled with Sapele random plank design above and lava stone lower cladding. The fireplace is an Ortal three-sided gas unit.
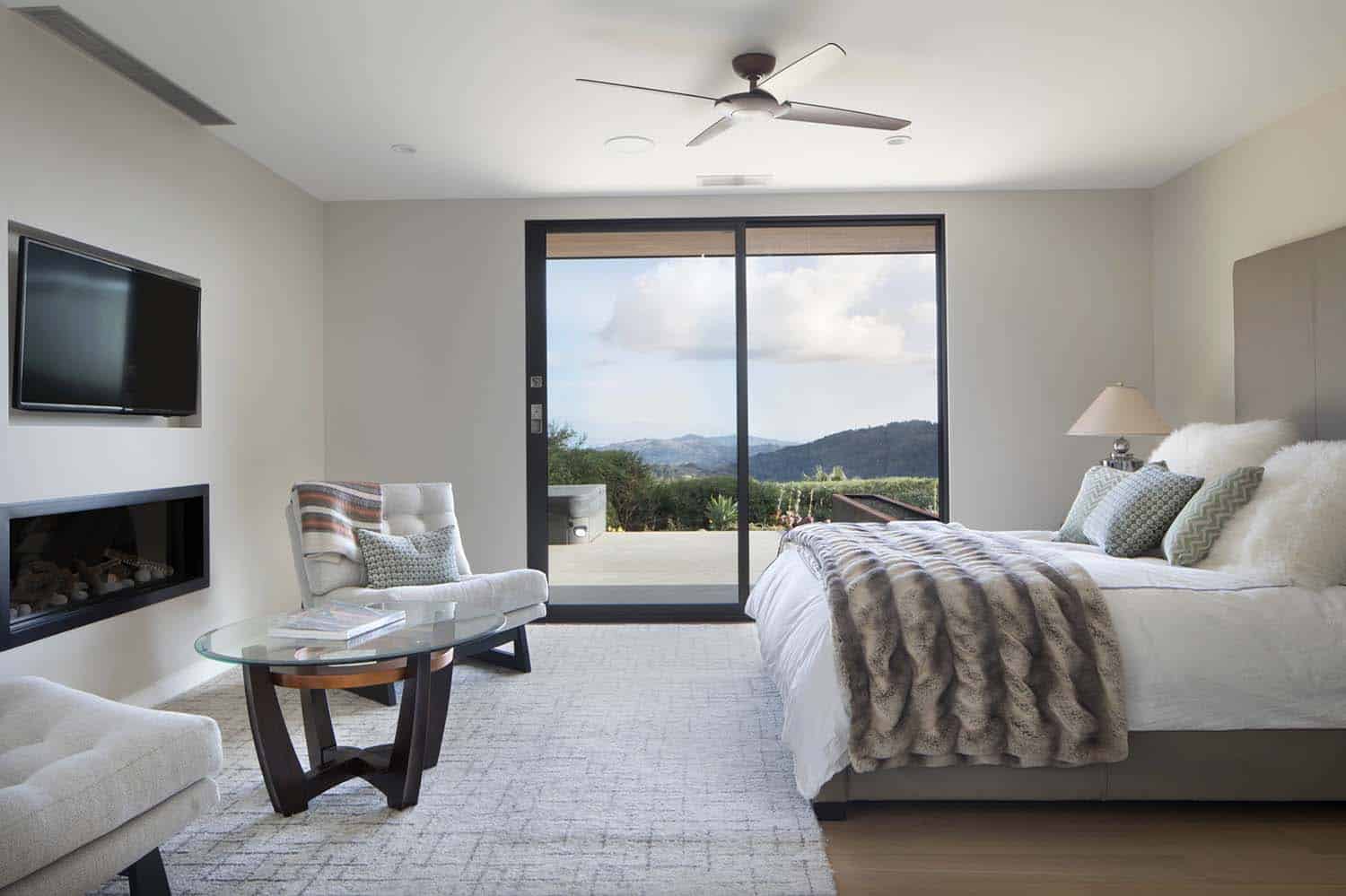
Above: The bedroom features a large sliding glass door framing rugged mountain views. There is a hot tub on the left and a Corten steel planter on the right.
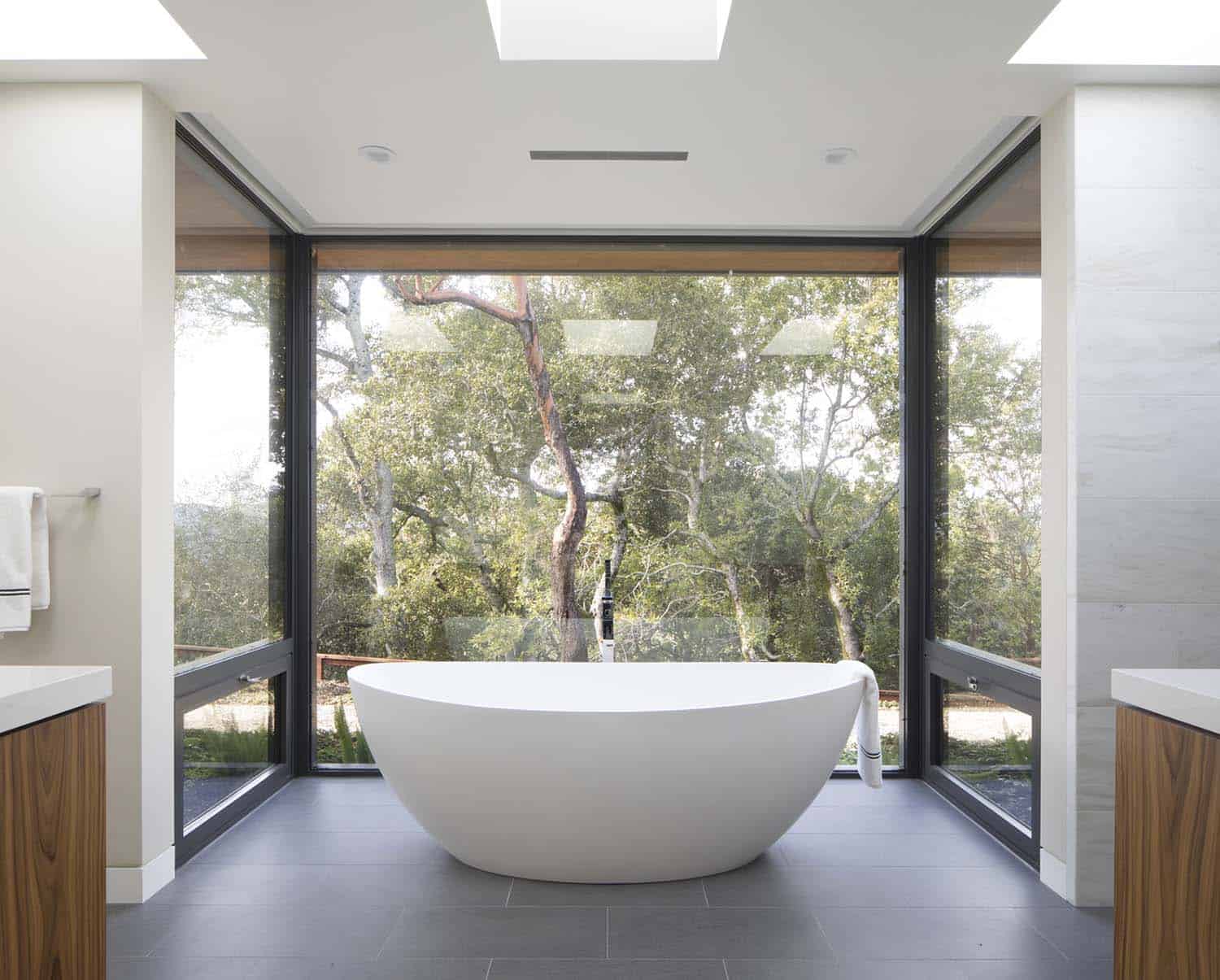
The bathroom received meticulous attention to detail, resulting in separate his and her closets and a centrally placed vessel tub by Badeloft with a Graff freestanding filler. A trio of skylights illuminates the space, and the vessel tub is surrounded by Fleetwood windows since the house resides within a hilly gated community site where privacy is not an issue. The lower windows are operable for natural ventilation.
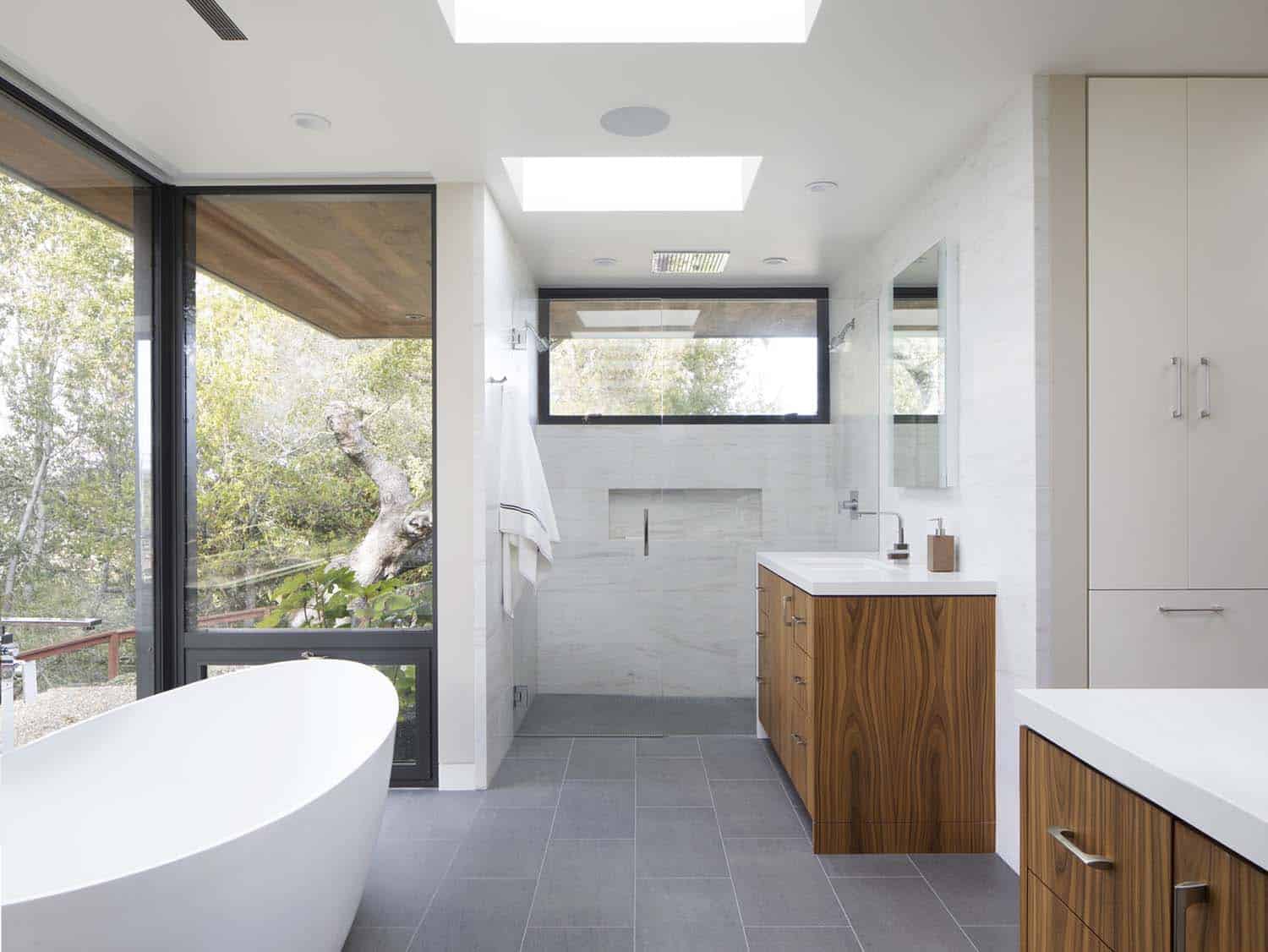
Above: The walls of the bathroom shower are Calacatta marble. A large Fleetwood operable window is used for natural ventilation. The shower features a Graff square low-profile Rain showerhead in the ceiling. The cabinets are figured walnut with a clear stain. The floor is porcelain tile.
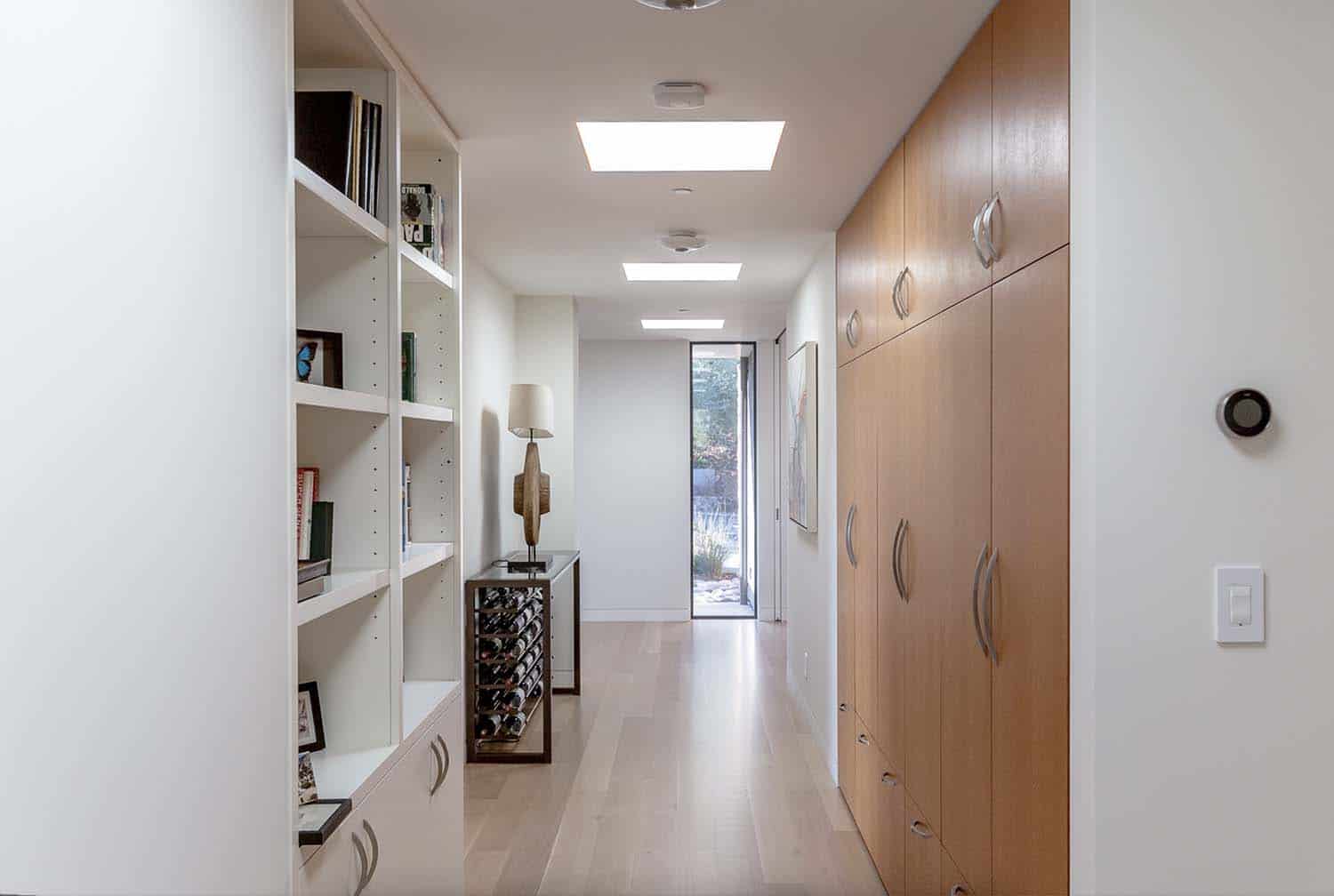
Above: The main hallway leads to the front entry, with an abundance of built-in storage and bookshelves for display. New skylights help to illuminate what would otherwise be a dark space.
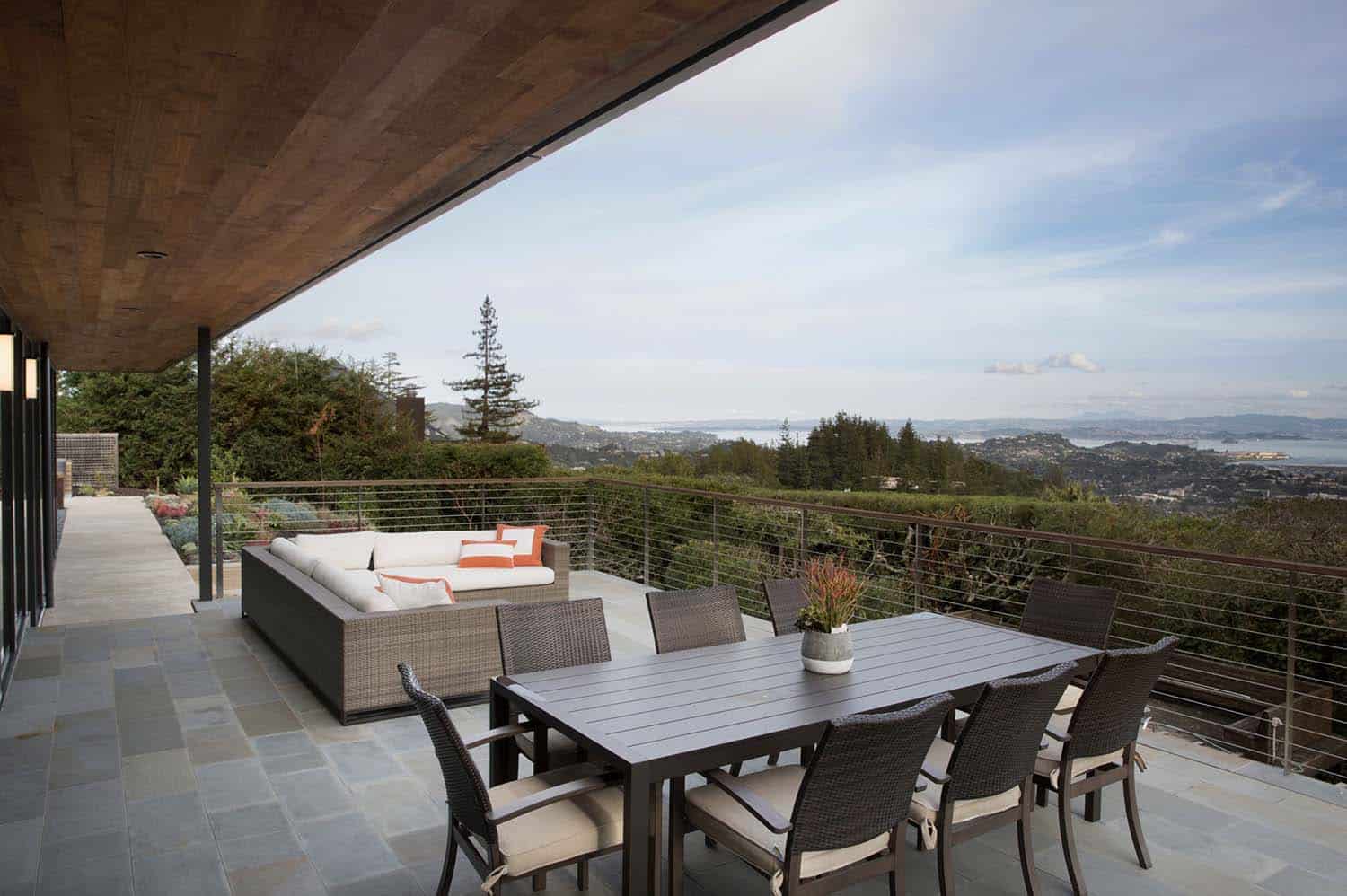
Above: This brand-new concrete patio is covered with Connecticut Blue Stone pavers. The stainless steel cable guardrail has tiny LED lights built into the top cap.
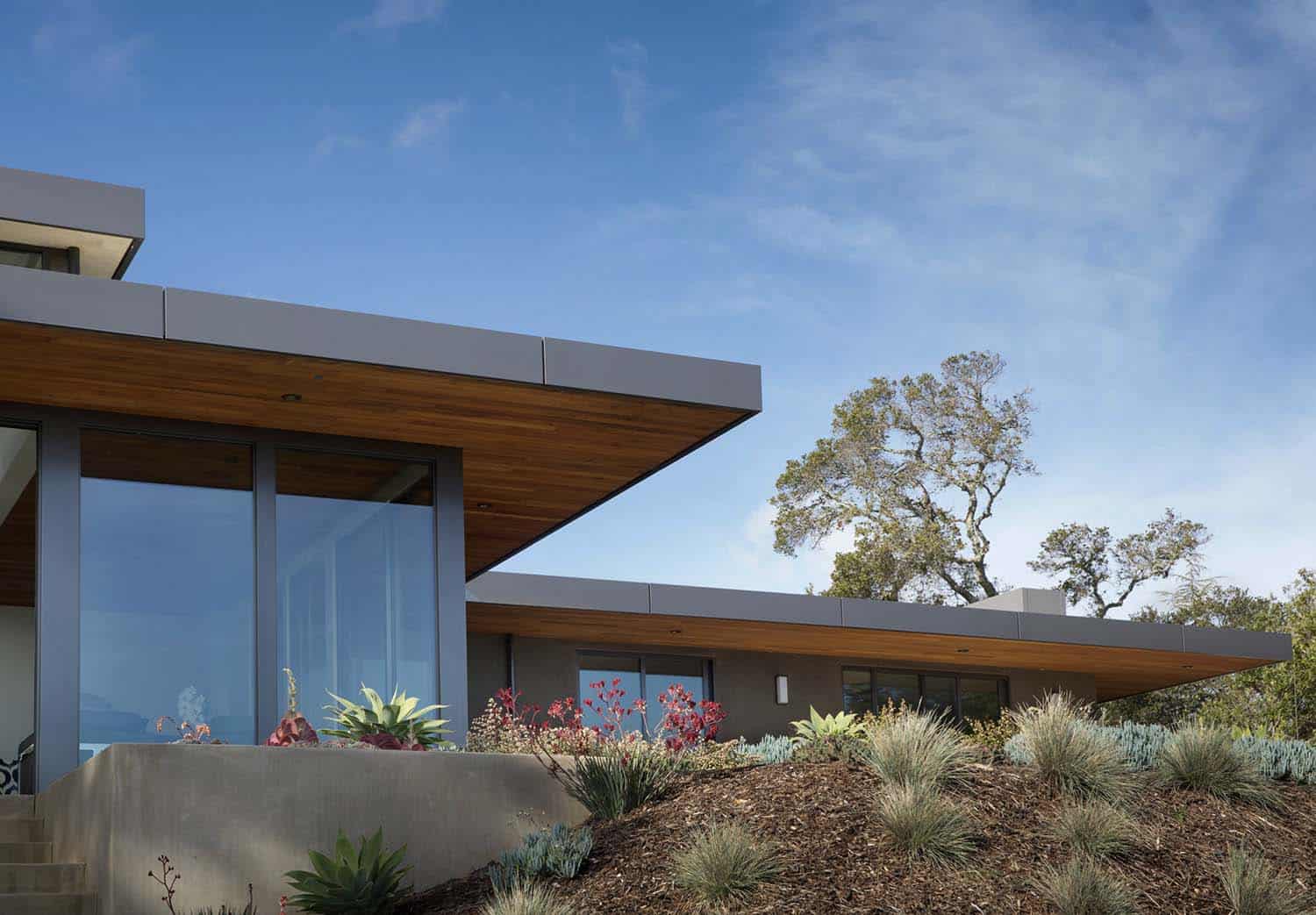
Above: This house features deep overhangs to shelter from the elements and emphasize the low-slung architectural expression. The striking impact of multiple roofs with upper clerestory windows is accentuated in the design. The roof edge is by Tricor and is an alpolic aluminum composite fascia – a combination of aluminum and rigid foam sandwich material, ensuring it retains its straight lines without bending or oil-canning.
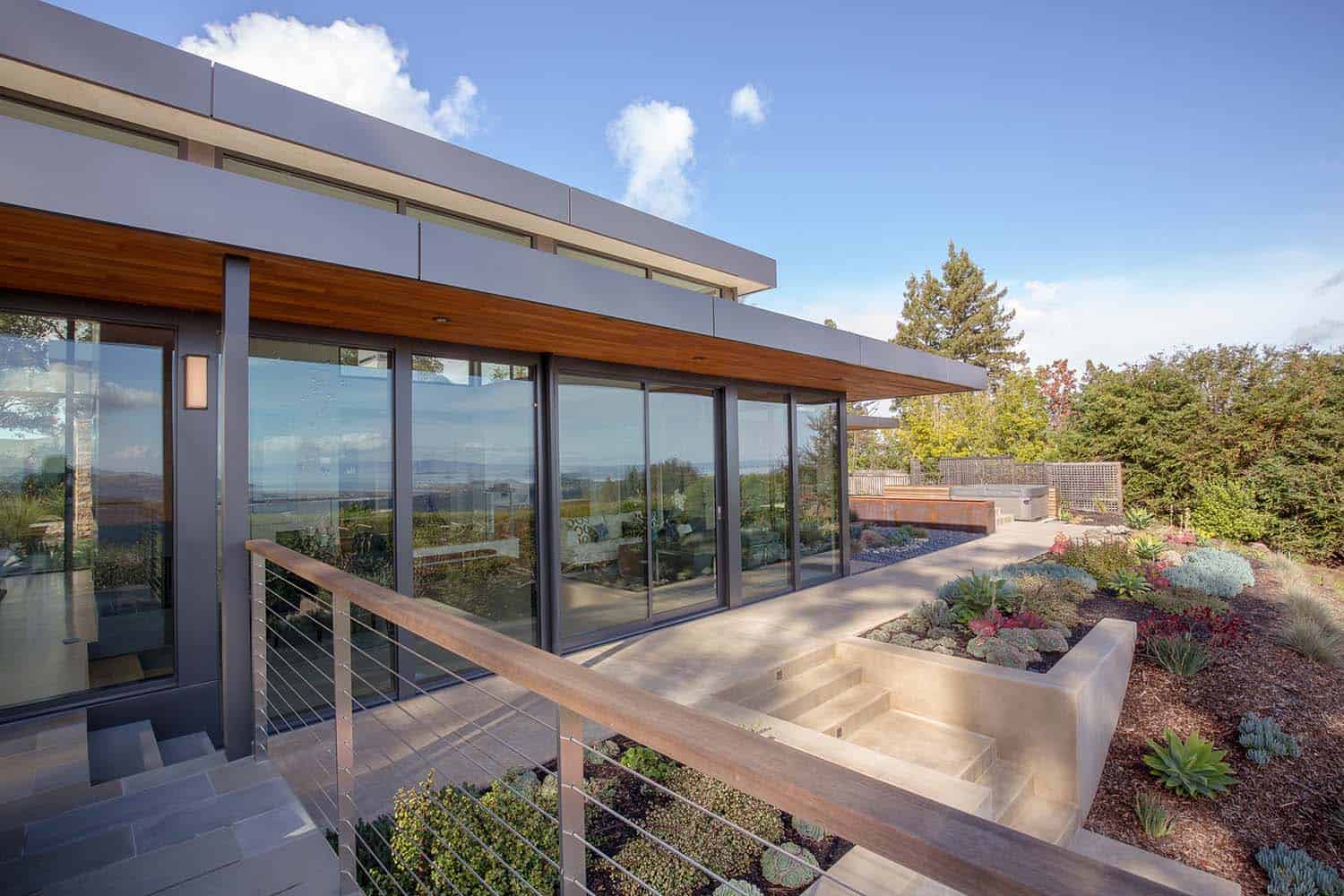
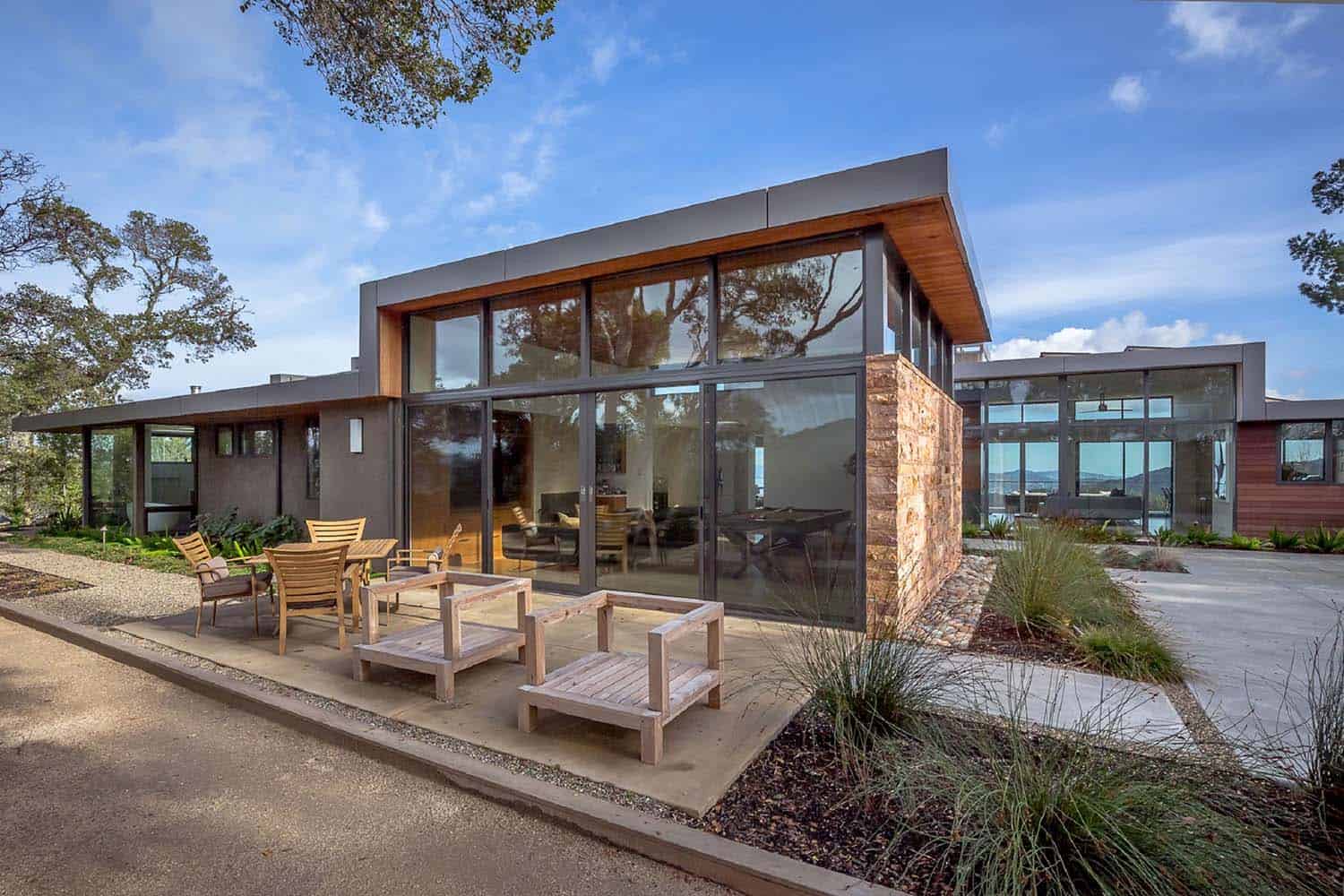
Above: All of the windows in this home have operable Lutron roller shades for privacy.
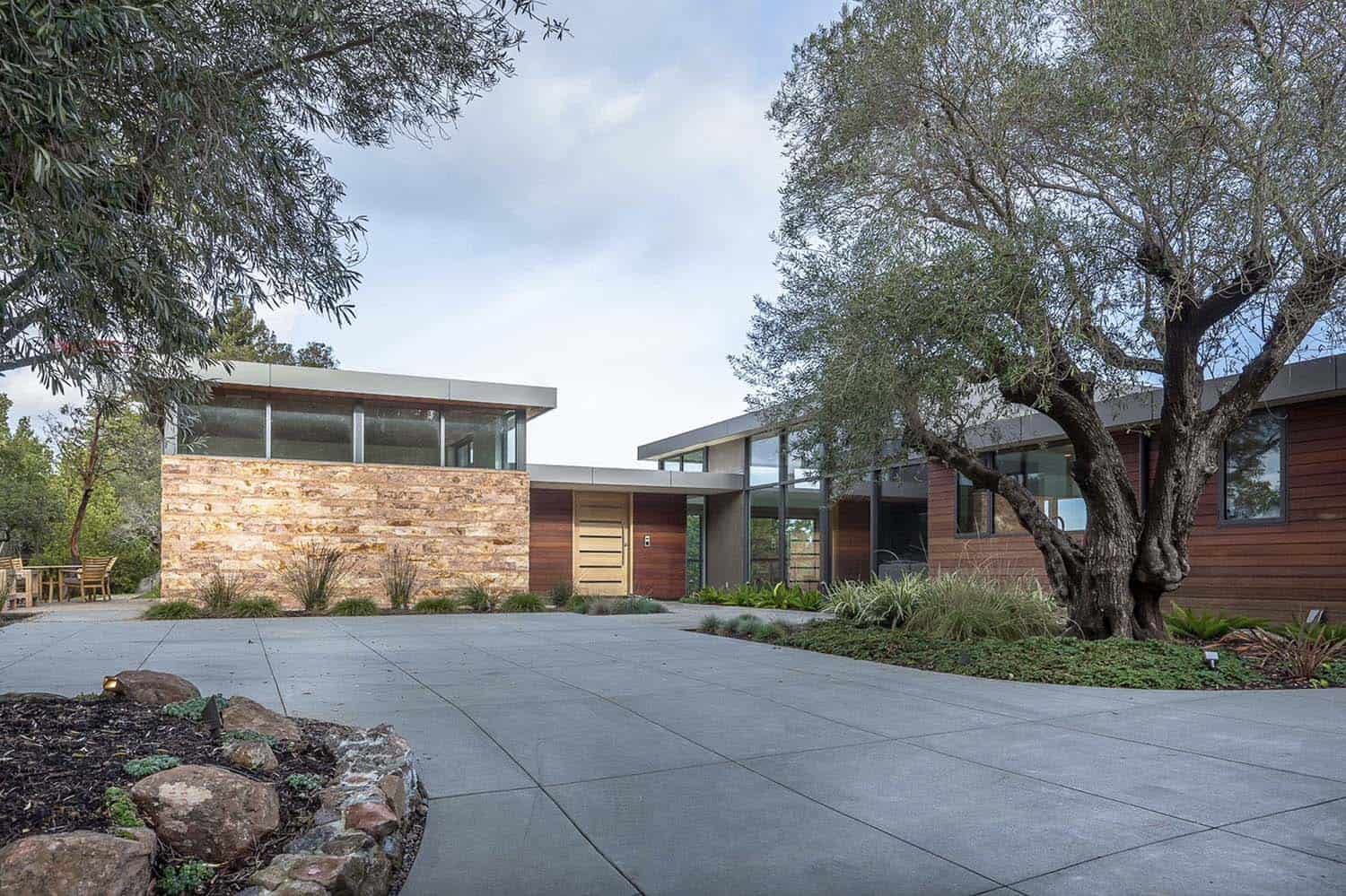
PHOTOGRAPHER Paul Dyer Photography and Philip Liang Photography

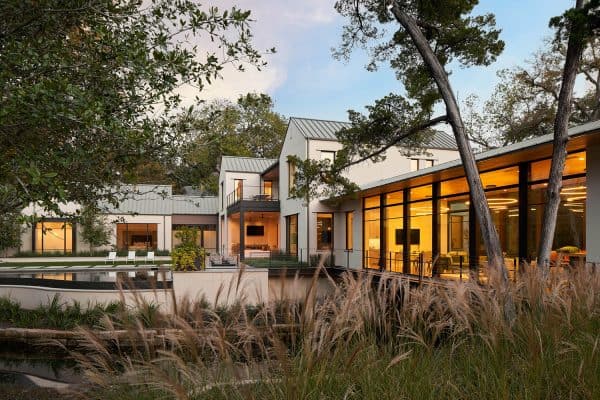
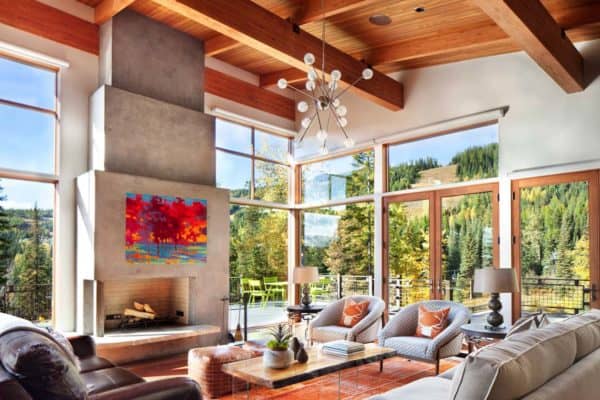




0 comments