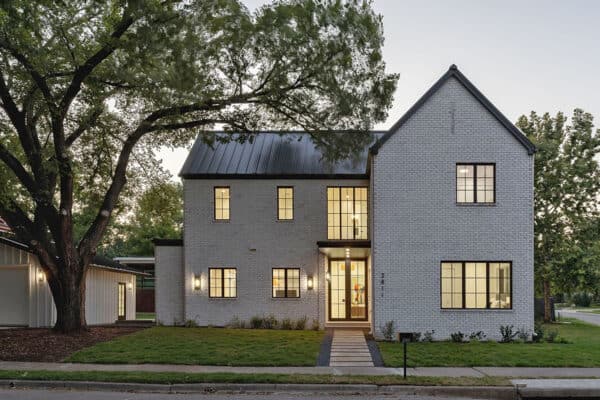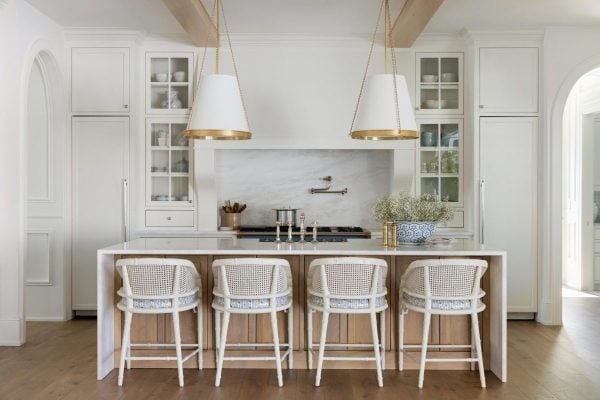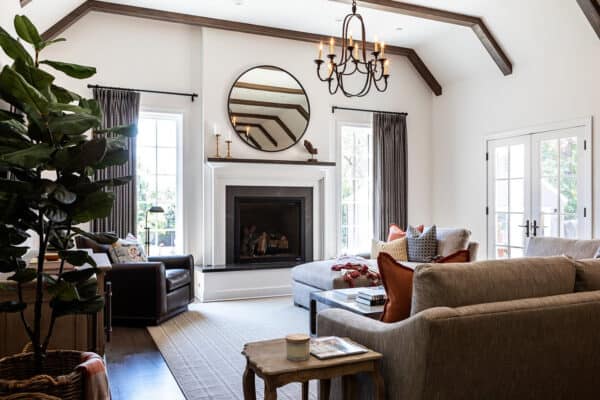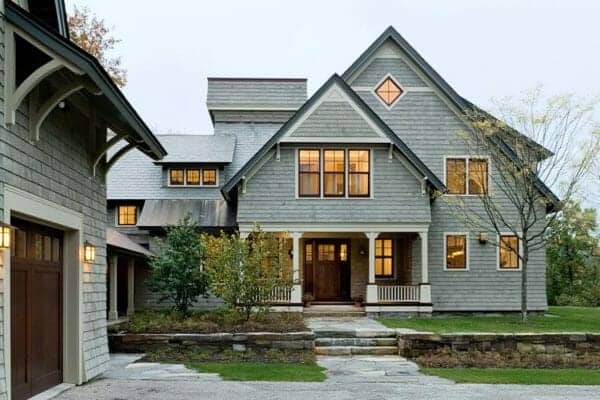
Originally built in 1952, this charming Craftsman-style house features a heavily wooded exterior and underwent a complete renovation by Colette Interiors, situated in Chatham, New Jersey. Infusing her beautiful style aesthetic, the designer transformed this abode into a stunning family home, tailored to accommodate her own family of five.
The designer’s goal was to seamlessly integrate environmental elements into the interior, showcasing the beauty of her surroundings through the use of organic finishes, natural textures, and materials. While the open floor plan was her favorite feature, it posed a challenge in ensuring that all areas harmoniously complemented each other and blended together flawlessly.

Above: In the living room, the light fixture is the Hamilton from The Urban Electric Co., size regular in a bronze finish with a bronze interior finish. Furnishings and decor throughout this home were sourced from the designer’s shop, Collected Living Co.

What We Love: This craftsman house in New Jersey was completely overhauled with new finishes, materials, and furnishings to provide warm and inviting living spaces. The designer did a fabulous job of transforming her personal family home into a space that meets her lifestyle needs while being practical, yet elevated. Overall, we are loving every detail in this home, especially the great room with its wood-clad ceilings and beautiful floor-to-ceiling stone fireplace.
Tell Us: What elements in this interior designer’s personal family home renovation project do you find most inspiring? Please share your thoughts in the Comments below!
Note: Be sure to check out a couple of other fabulous home tours that we have showcased here on One Kindesign in the state of New Jersey: Tour this absolutely stunning Spanifornia style home in New Jersey and Tour this seaside haven with bright and airy interiors on the Jersey Shore.





Above: The kitchen was updated with a clean-lined mindset. The designer wanted a bright and airy feel in her kitchen, embracing the classic white kitchen. She also infused organic elements and natural materials to bring the outdoors, inside. A matte stacked white subway tile was selected for the backsplash, adding a touch of texture and visual interest.





Above: Here is the designer’s organic modern approach to a scullery. Overgrouted stone walls and warm rustic beams provided a natural backdrop for serving cocktails with a statement.



Above: In the dining room, the intention was to maintain a low-profile, clean-lined, and minimalistic atmosphere. The furnishings were specifically designed to adhere to a balanced horizontal layout, creating an overall schematic that feels inviting, informal, and unobtrusive.








Above: The owner’s bedroom design called for an authentic moment, so the designer surrounded and over-grouted the fireplace in an earthy textured stone. This creates an atmosphere of serene and calm vibes. The walls are painted in Simply White OC-117 – Benjamin Moore.


Above: Crisp whites, warm woods, earthy stones, and all those cozy layers. The perfect recipe for this owner’s bedroom sanctuary.





Above: This cozy home office is the one space in this dwelling that the designer opted to furnish in a darker hue.

Above: An East Coast mudroom may be the hardest working room in your home. The designer loves approaching a mudroom with as much form as function in mind. This space includes paneled walls, terracotta radiant floors, endless hooks, hideaway shelving, cozy benches, and some collected mementos that tell a story.


PHOTOGRAPHER Raquel Langworthy







0 comments