
The architect behind Chioco Design has crafted this striking modern house for himself and his wife, located in Cherrywood, a desirable area in East Austin, Texas. The architect has resided in this home for sixteen years, living in a 1950s house that was typical of the neighborhood.
However, instead of renovating, the architect decided to start fresh. After all, it was a perfectly good house that didn’t need to go to the landfill. The experience of designing his personal residence proved to be quite interesting for the architect, particularly after spending so many years residing on the same property. Consequently, evaluating the site became a simple process.
DESIGN DETAILS: ARCHITECT Chioco Design GENERAL CONTRACTOR Miars Construction STRUCTURAL ENGINEER MJ Structures

Ultimately, it was this deeper understanding of the program’s requirements that made for a successful design. Elements such as orientation, the balance between public and private spaces, as well as scale and proportion, had been contemplated over the course of several years. The shortfalls of the previous homemade design decisions for the new residence became very evident.

Maximizing natural light, creating an open layout, and a strong connection with the site were top priorities. Notably, the home features four custom-crafted corner windows standing at fourteen feet tall.

These large windows help to capture the views of the landscape and through the house. Also helping to maximize natural light is the integration of four sets of wood sliding doors fabricated by Quantum Windows & Doors. The architectural layout features two interconnected rectangles, that meet and connect in the corners (see the plan drawing below). This connection serves as the primary entry point, facilitated by two sets of sliding doors.

Instead of entering the home through the traditional front facade, the architect envisioned an entrance that meanders through an intimate courtyard. Surprisingly, the “front” door finds its place at the heart of the residence. Upon approach, the transparency of the sliding door systems unveils a layered effect that spans from the interiors to the serene backyard and pool area. The materials selection is kept simple and edited, ensuring a refined aesthetic.

Above: The pendant lights over the kitchen island are the VL45 Radiohus Pendant by Louis Poulsen.

The exterior facades exhibit a unified warmth, showcasing an attractive ensemble of modular brick in a soothing beige hue. However, certain areas depart from this motif: the entry courtyard is enclosed by elegant Ipe screen walls, while the storage room at the rear of the house features western red cedar cladding.

Inside, the seamless transition from interior to exterior is achieved with polished concrete floors that effortlessly blend the boundaries. Vertical grain White Oak takes center stage, adorning the millwork and wall panels throughout the space.

Notably, white marble takes on a prominent role, gracing the countertops, and backsplashes, along with serving as a key element in the owner’s bathroom and walk-in shower. There are also some beautiful tile accents in the mix in the kitchen and bathrooms, sourced from Ann Sacks and Cle Tile.

What We Love: Despite its modest size of under 2,000 square feet, this modern house in Austin, Texas has a spacious feel, all thanks to thoughtful planning. By seamlessly integrating the entry courtyard, covered patio, and pool, these outdoor areas serve as natural extensions of the interior spaces to provide inviting outdoor rooms. Embracing the favorable climate of the region, the dwelling can fully open up, offering a wonderful indoor-outdoor living experience.
Tell Us: What are your thoughts on the design of this architect’s personal residence? Let us know in the Comments below!
Note: Have a look at a couple of other fabulous home tours that we have featured here on One Kindesign in the state of Texas: A contemporary hilltop house with breathtaking Texas Hill Country views and A sustainable home with perfectly framed views of the Texas Hill Country.









Above: This modern house in East Austin is designed around this spectacular swimming pool.







PHOTOGRAPHER Casey Dunn



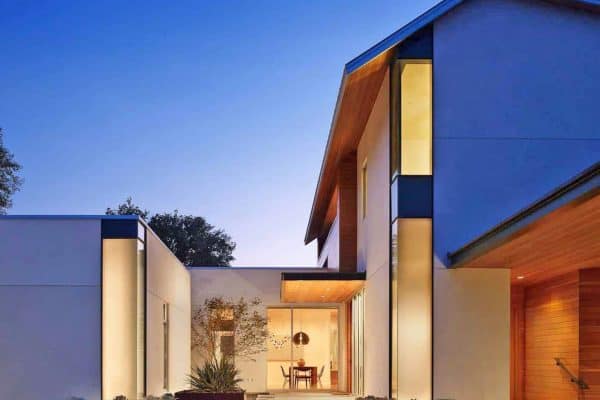
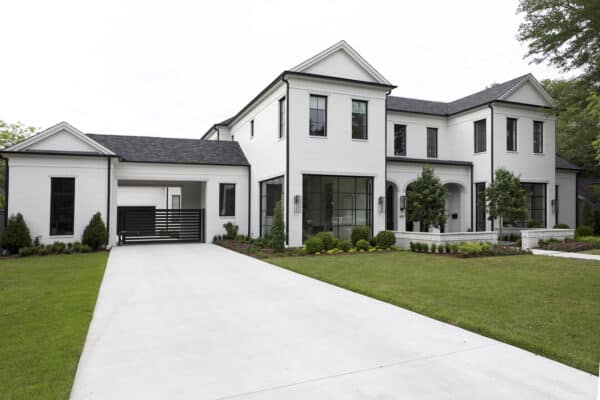
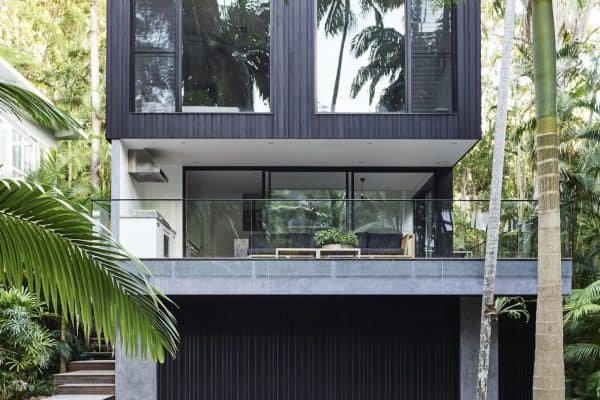
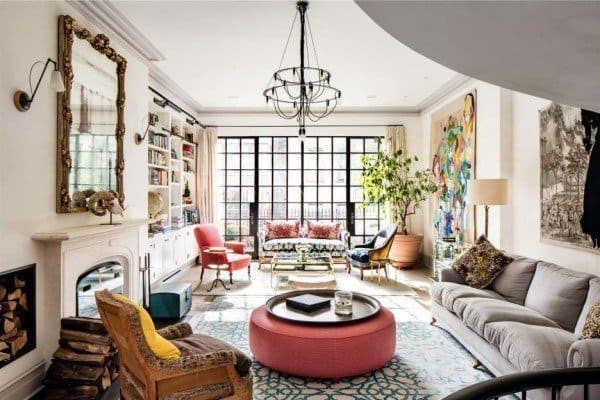
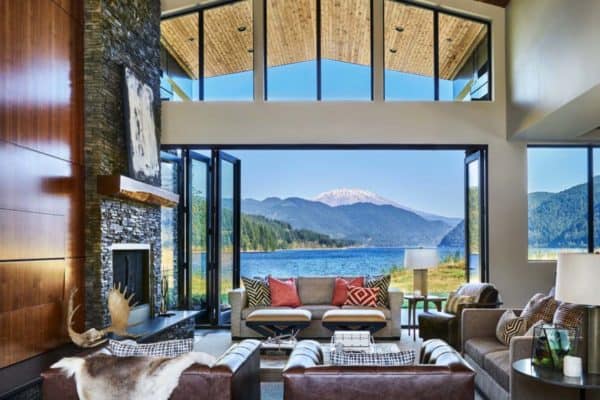

2 comments