
Swanson Homes in collaboration with Carbon 6 Interiors have designed this elegantly chic house that is nestled in the scenic Lakeview neighborhood of Orono, Minnesota. This exquisite home exudes an enduring sense of chic sophistication. From the striking painted copper kitchen hood to the fireplaces sourced from Town & Country Fireplaces, every detail has been thoughtfully curated.
Custom stonework adds a touch of craftsmanship, while the vaulted ceilings adorned with white oak beams create an expansive and inviting ambiance. To cater to the connoisseurs, a temperature-controlled wine room awaits, adding an element of luxury and refinement. Continue below to see the rest of this fabulous dwelling…

What We Love: This home captivates from the very first glance with its striking exterior facade that warmly welcomes guests inside. Light and airy living spaces effortlessly blend style and comfort. Thoughtfully curated interiors feature tasteful yet cozy furnishings for a timeless appeal. Overall, we are loving the beautifully designed living space for daily living as well as providing an inviting aesthetic for entertaining family and friends.
Tell Us: What are your overall thoughts on the design of this Minnesota house? Let us know in the Comments, we love reading your feedback!
Note: Be sure to check out a couple of other fascinating home tours that we have highlighted here on One Kindesign in the state of Minnesota: A Minnesota lake house with the most beautiful and sophisticated interiors and A rustic contemporary lake house with marvelous views of Christmas Lake.


A delightful fusion of rustic and modern details permeates this stunning home, infusing the living spaces with a sense of warmth and vitality.


This great room’s linear custom stonework fireplace is the perfect focal point. The fireplace is flanked by symmetrical shelves and cabinetry. We imagine this is the perfect spot to snuggle up during the cold winter months.









This three season porch exudes a seamless blend of modern elegance and rustic charm. This serene space is perfect for entertaining with its comfortable furnishings, focal point fireplace for warmth and ambiance, and stunning views of nature.


















PHOTOGRAPHER Spacecrafting Photography

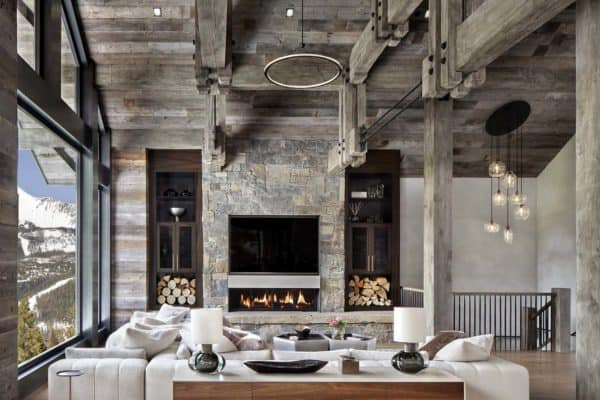
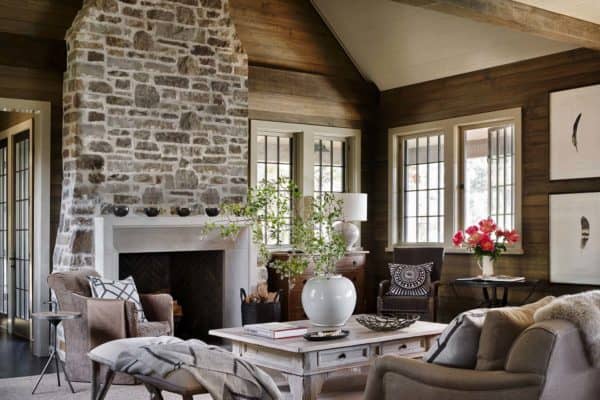
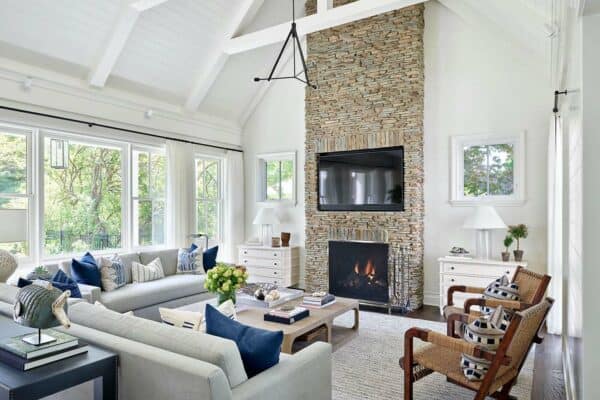
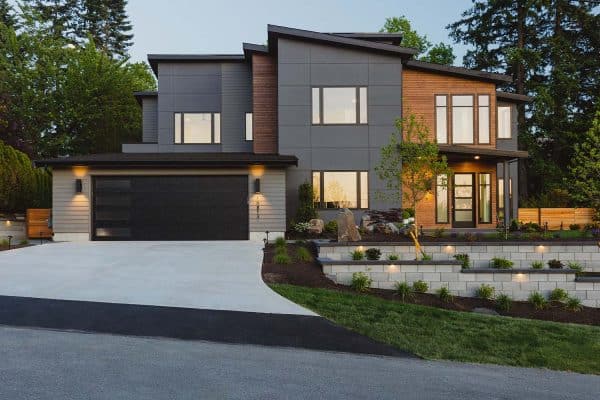
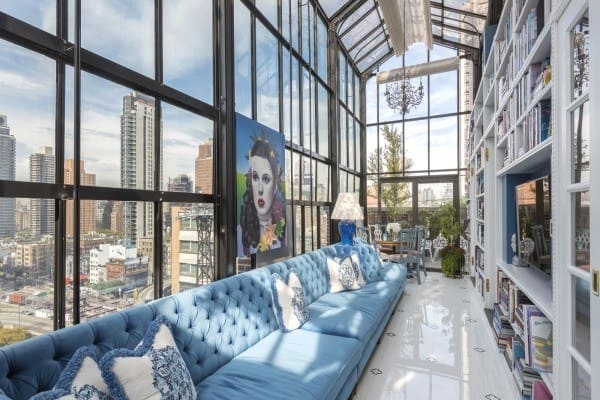

0 comments