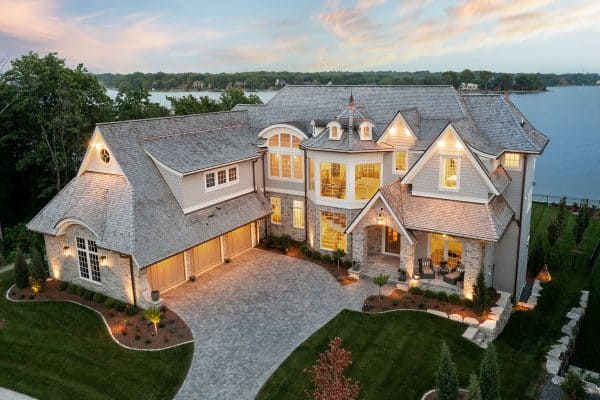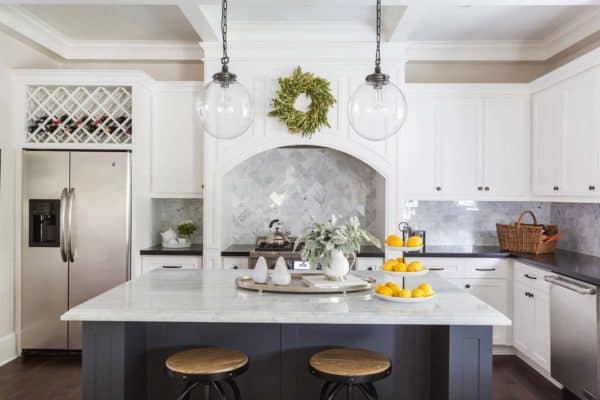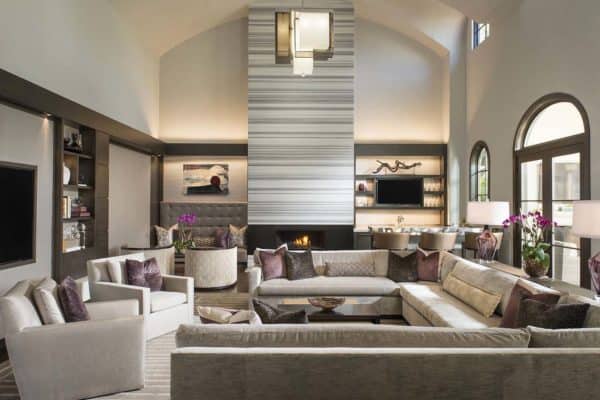
Martini-Samartino Design Group has designed this rustic French Chateau for a near-empty nester couple that’s nestled on a heavily wooded property in Franklin, Michigan. Perched on the ridge of a 1.4-acre site, this 4,464-square-foot dwelling features elements that are inspired by the owner’s cottage in Northern Michigan.
In a nod to the French Country Style, the designer used a warm color palette with cooler pops of gray and blue hues. In the living room, the project team integrated architectural beams on the soaring cathedral ceiling, a dual-sided stone fireplace, and soft gray furnishings to add an air of unfussy elegance.
DESIGN DETAILS: ARCHITECT Martini-Samartino Design Group BUILDER Kelly Building & Development INTERIOR DESIGNER Marianne Jones

This home’s exterior emanates grandeur and style, featuring a rubble-style stone facade with bag joint mortar, stucco, and timber accents. Walls that taper make it appear as if the house is growing right out of the site while swooping rooflines feature decorative copper finials and gutters with rain chains.

Positioned thoughtfully to maximize access and take advantage of stunning views, this home is designed to make the most of its natural surroundings.

The design is focused around axial vistas with strong visual anchors, whether highlighting a view through the house to the exterior or a view to an architectural focal point. Inside, a rustic modern style perfectly complements the home’s beautiful exterior.

ACCOLADES: 2020 BALA Gold Award: One-Of-A-Kind Custom Home 4,001 – 5,000

What We Love: This rustic French Chateau-inspired home provides its occupants with warm and inviting living spaces and unique details throughout. We are loving the visually striking exterior facade and the use of stone on the double-sided fireplace for added warmth. Overall, the project team did a fabulous job of creating an inviting home that will be used to create beautiful memories to be cherished for years to come.
Tell Us: What do you think of the overall design aesthetics of this dwelling? Let us know in the Comments below!
Note: Have a look at a couple of other fabulous home tours that we have highlighted here on One Kindesign in the state of Michigan: Tour this craftsman lake house in Michigan with a cozy cottage vibe and Impressive modern home in Michigan with sophisticated interior styling.


Above: In the kitchen, you will find a mix of antique wood beams from Northern Michigan with bright subway tile, milky white quartzite countertops, and warm walnut wood.








PHOTOGRAPHER Karl Moses Photography







1 comment