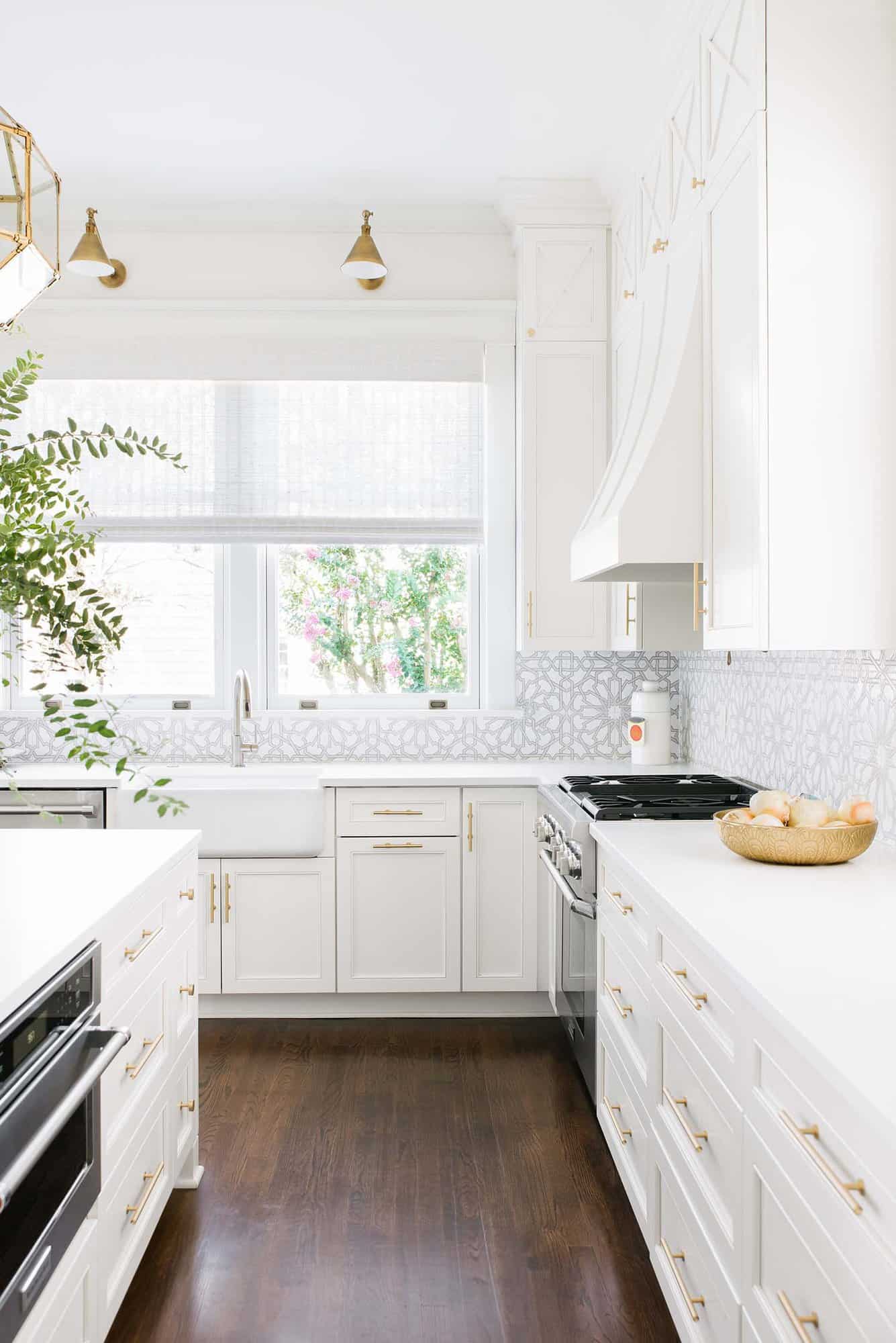
Julia Martin Architects in collaboration with Melissa Lenox Design has completely overhauled this historic house, located in South of Broad, a neighborhood in downtown Charleston, South Carolina. The project team took this forgotten gem and gave it a full-scale, modern renovation that is full of Hollywood glamour and style.
While the walls were torn down, the charm of the original architecture was preserved. Fresh white was used as the canvas for this swanky, light-filled space with pops of bold color and pattern. Relaxed with a hint of opulence creates a dwelling that is brimming with personality and high style.
DESIGN DETAILS: ARCHITECT Julia Martin Architects INTERIOR DESIGN Melissa Lenox Design CONTRACTOR Carroll Contracting

What We Love: This historic Charleston house has gone from drab to fab thanks to a stunning transformation by the project team. A crisp, clean backdrop of white with playful pops of color helped to make this home feel light and airy. We are absolutely loving the color palette throughout this dwelling, from the pops of gold to the black and white color scheme in some of the bathrooms, there is so much to love in this home!
Tell Us: What details in the renovation of this historic residence do you find most inspiring? Let us know in the Comments below!
Note: Have a look at a couple of other amazing home tours that we have showcased here on One Kindesign in the state of South Carolina: A delightful beach style home with bold pops of color in South Carolina and This breezy beach house provides a serene sanctuary on Sullivan’s Island.
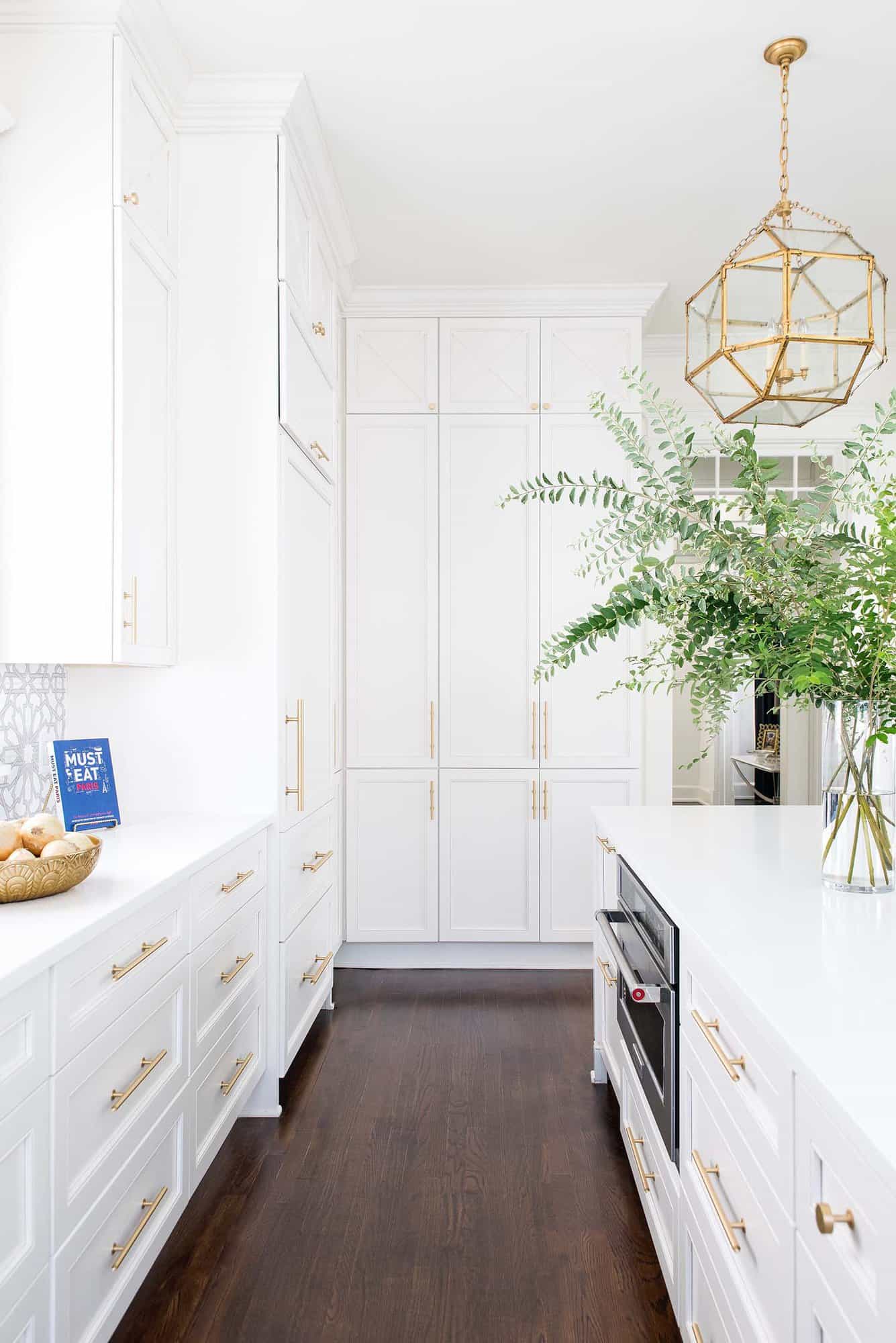

Above: The backsplash tile in the kitchen is handmade tile sourced from Fireclay Tile.

Above: The gorgeous pendant lights suspended over the island are from Visual Comfort & Co.



Above: The beautiful dining table is from the furniture store Celadon Home. The light fixture above the table is from Robert Abbey Lighting. The fireplace surround is bespoke terracotta tile from Tabarka Studio. The painting above the fireplace is by artist Paul Yanko, sourced from The George Gallery. Grounding this space is an area rug from Serena & Lily.



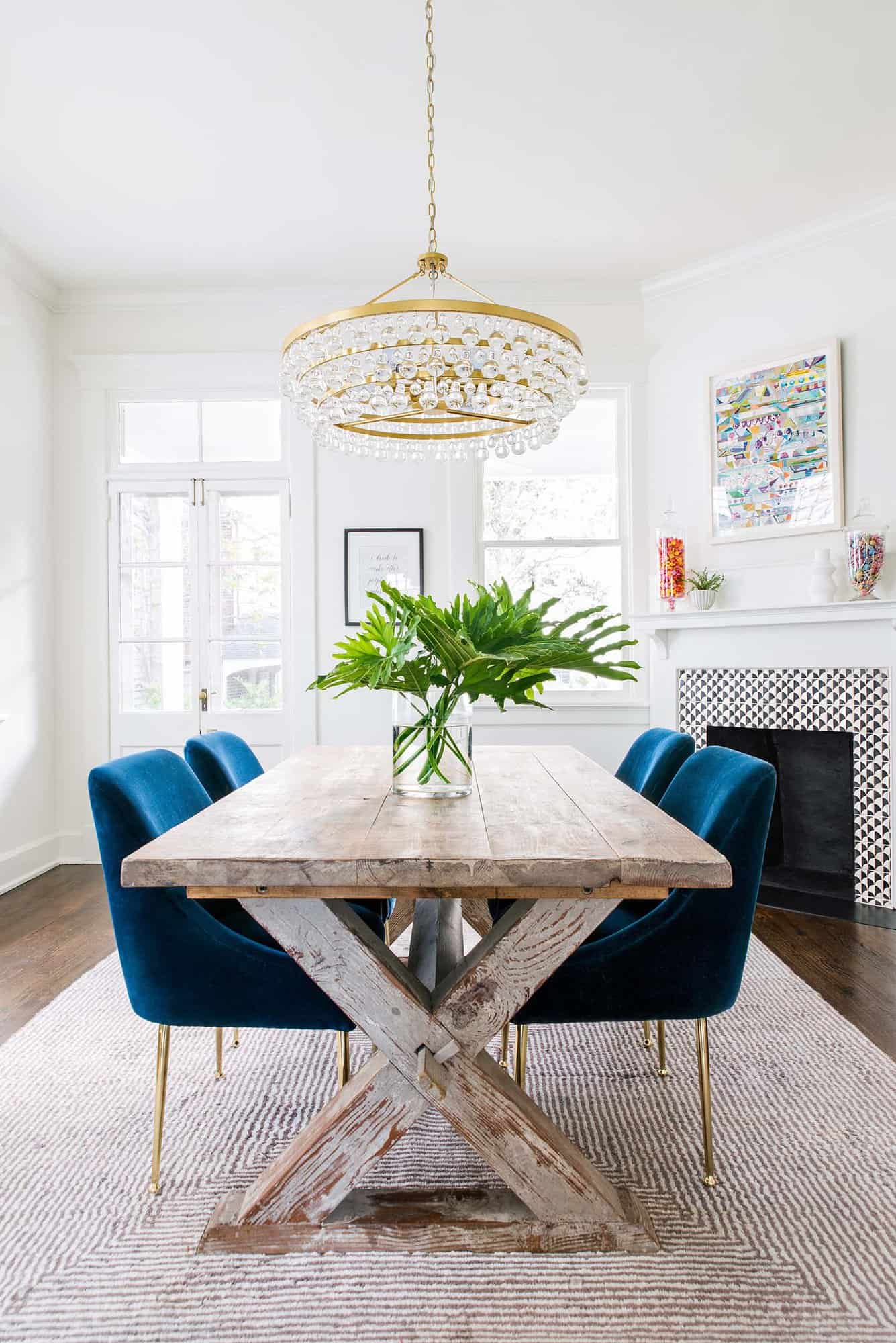


Above: In the living room of this rehabbed Charleston house, the coffee table is from Arteriors Home. The painting on the wall above the fireplace is by artist Bradley Theodore, sourced from the Maddox Gallery.

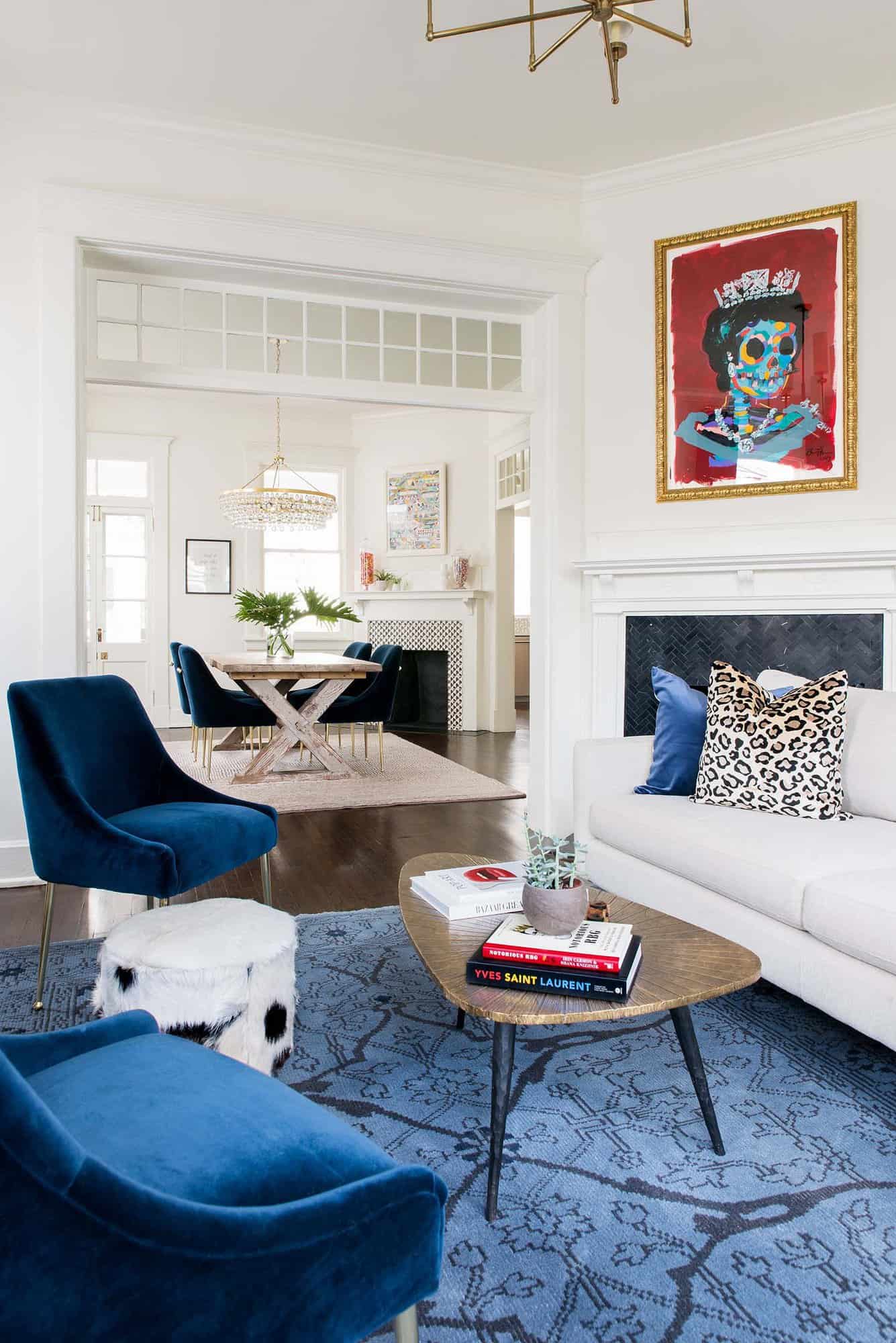


Above: Featuring a black, white, and gold color palette, this tiny under-the-stairs powder room got a full rework and packs a serious punch. The light fixture is from Schoolhouse. The wallpaper is Kelly Wearstler for Lee Jofa. The mirror above the sink is from CB2.

Above: The beautiful staircase features an eye-catching stair runner from Stark Carpet.


Above: This main bedroom underwent a complete transformation that includes a proper entryway and a fully functional closet. Prior to the renovation, access to this bedroom was from another room. To make this transformation a success, the designer removed the fireplace (the house had five) and moved the door location to be off the hallway, and sealed up the doorway to the other room.

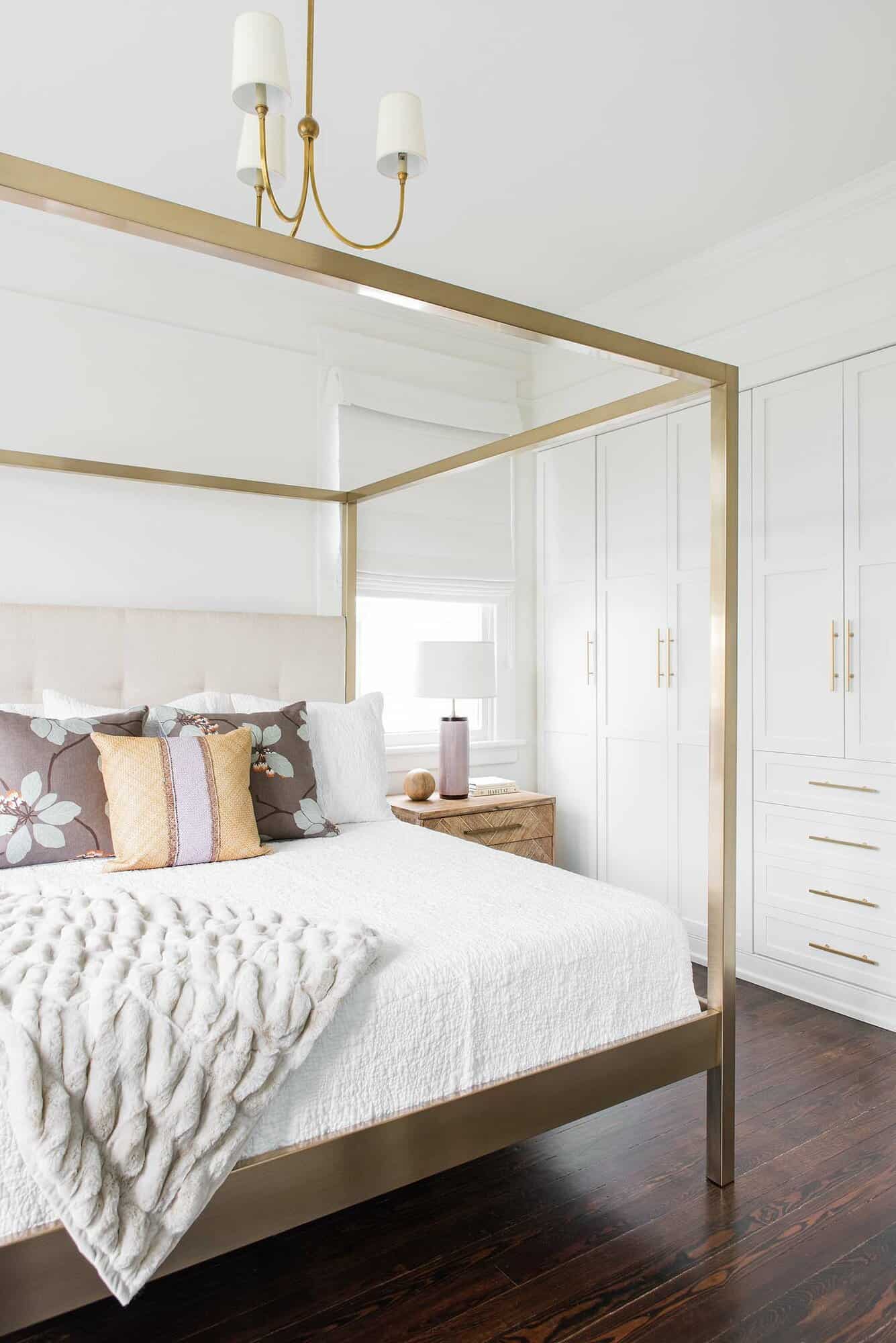
Above: The bedroom features a whole wall of built-in closet space, perfect for small spaces. The light fixture is from Visual Comfort. The pillow fabric is from Fritz Porter and was custom fabricated.

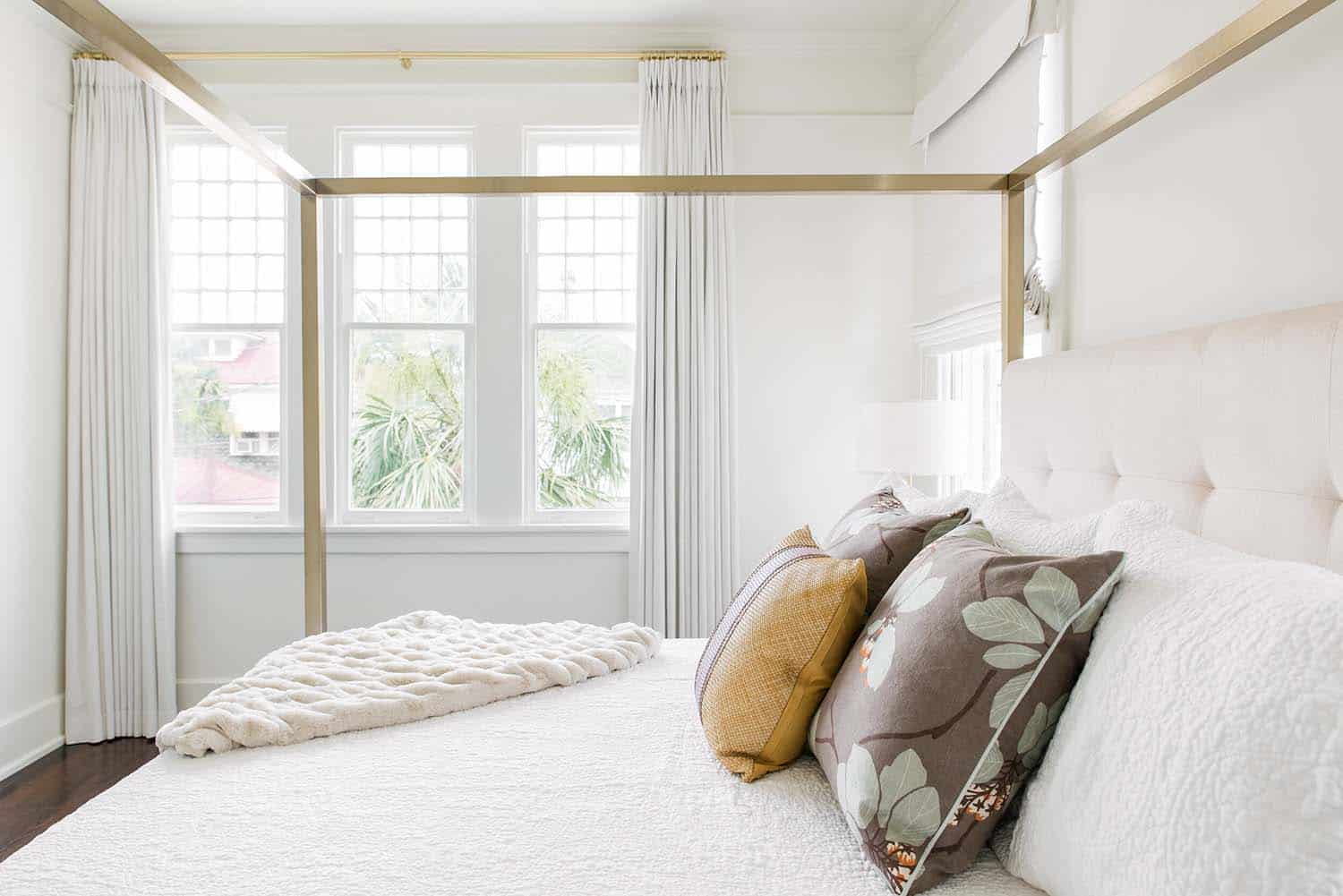
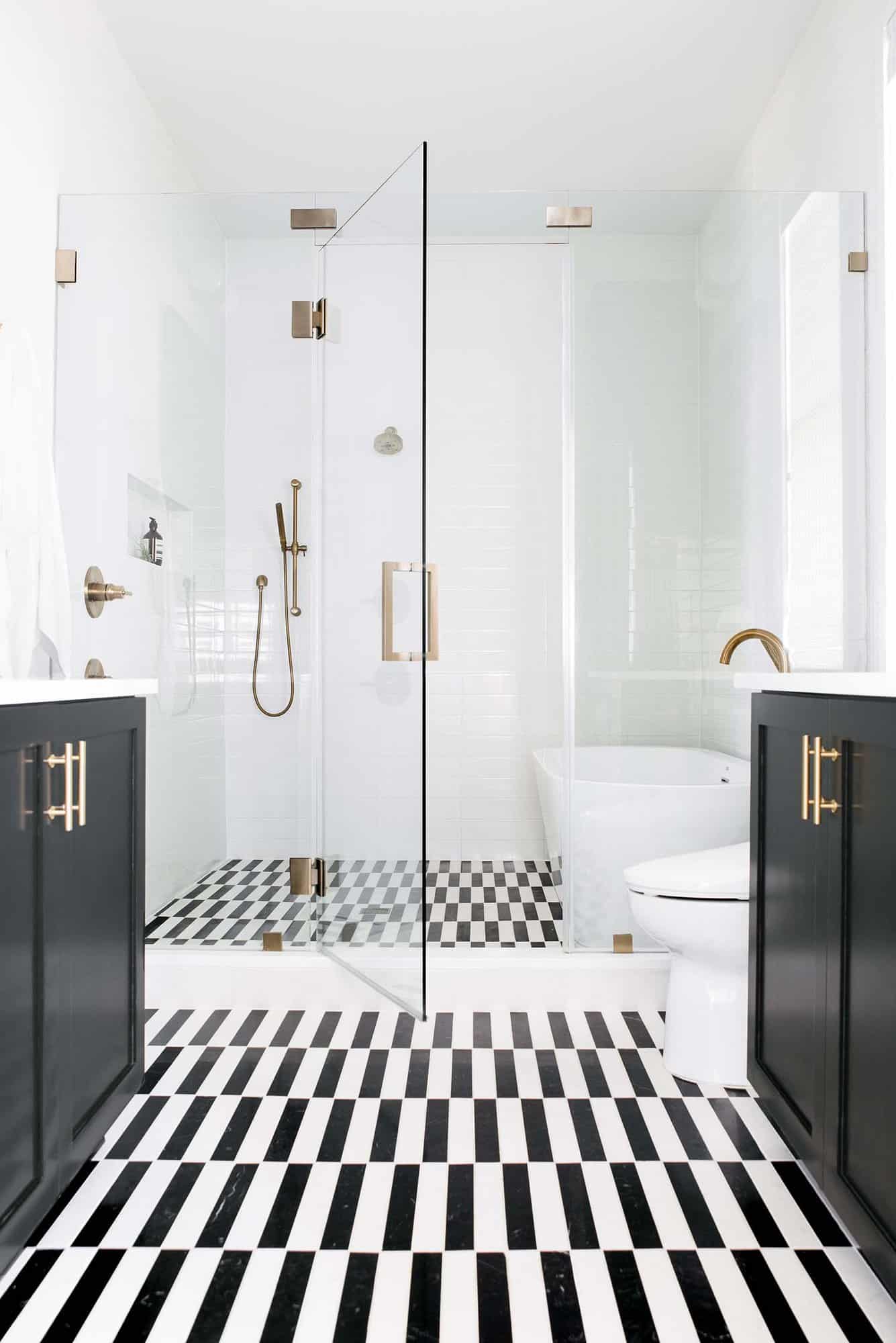
Above: This gorgeous bathroom features a classic black and white color palette.

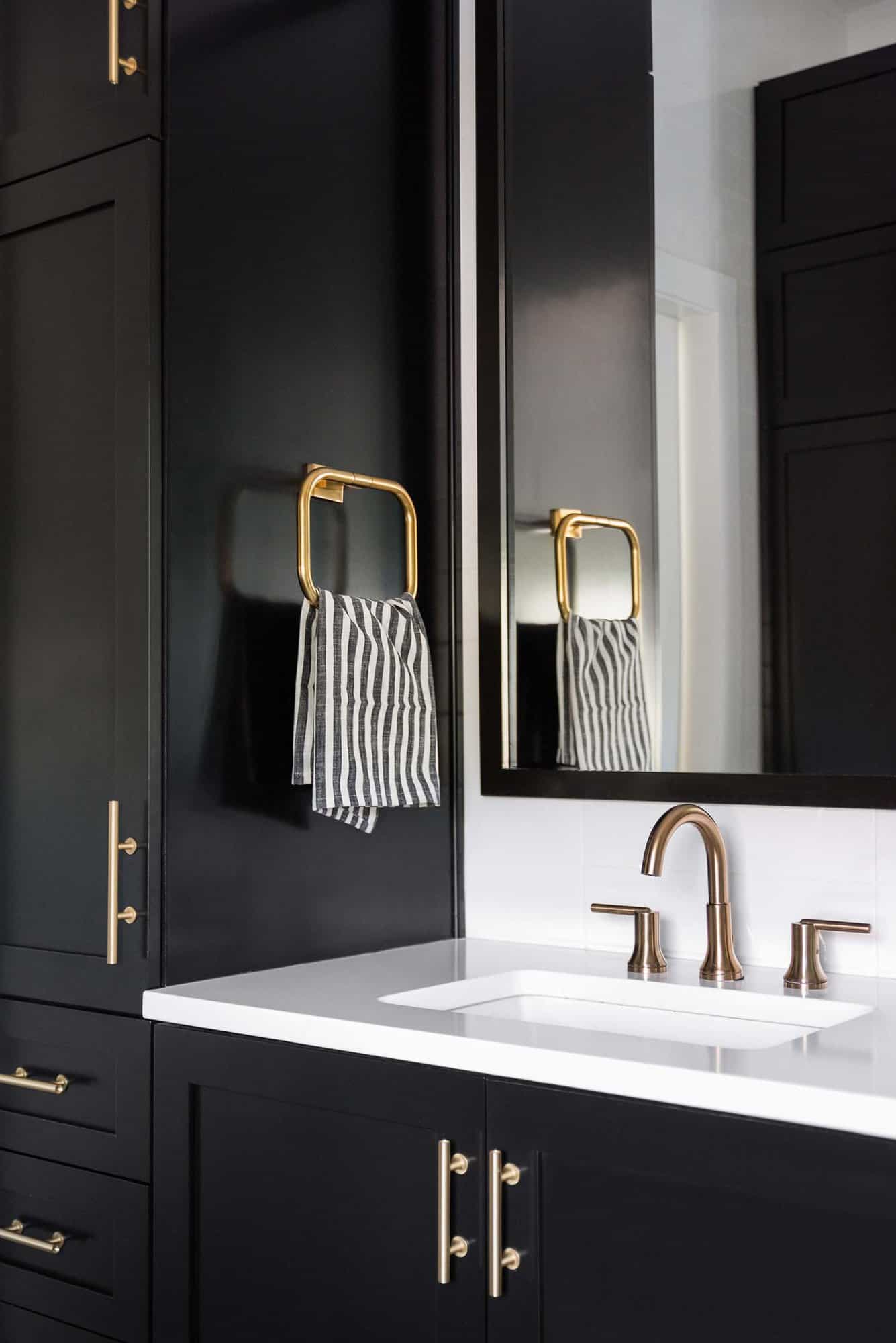

Above: This inviting guest bedroom features a fabulous black and white color palette with a pop of green. The soft and sweet wallpaper is from the House of Hackney. The bed was sourced from Celadon Home.


Above: The encaustic handmade cement tile on the fireplace surround is from the Cement Tile Shop. The bug wallpaper is by textile designer Lulie Wallace. A vintage textile acquired from travel to India was custom framed to hang above the fireplace.

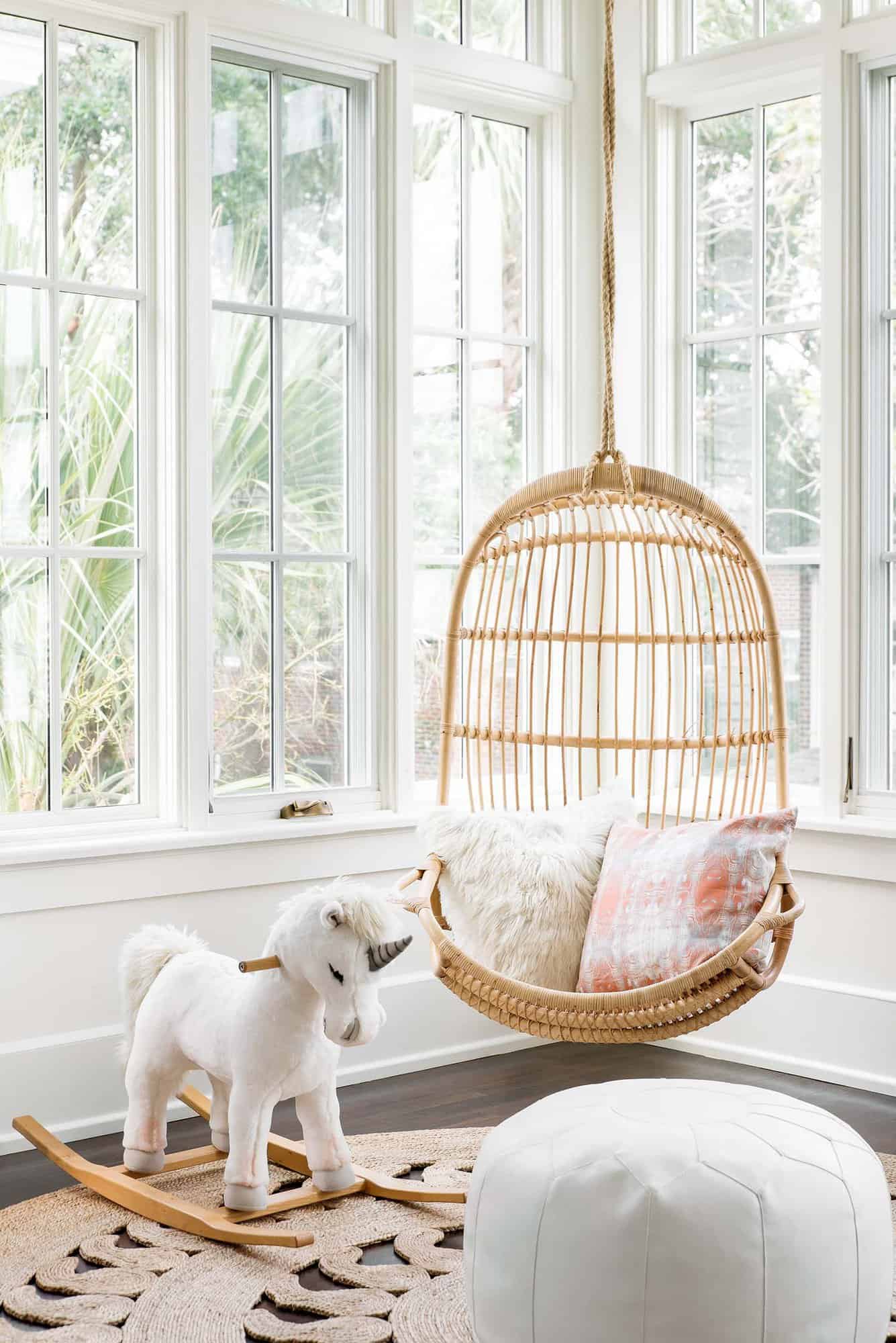
Above: A light-filled playroom features kid-friendly furnishings that includes a hanging rattan chair and white leather pouf from Serena & Lily.
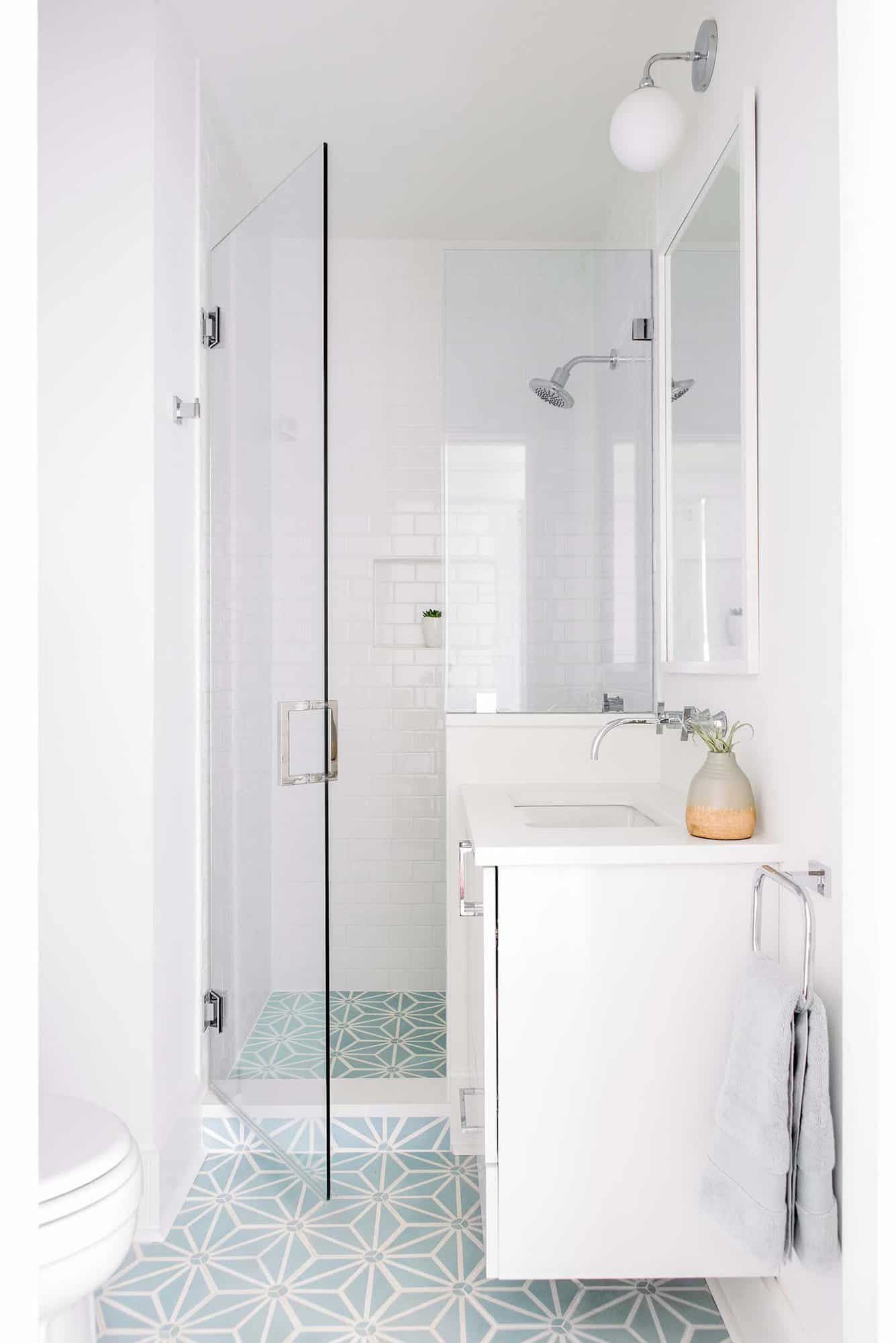


Above: In the nursery, the wallcovering was sourced from Sandberg Wallpaper — Swedish Wallpaper Art. The furnishings were sourced from New York City-based ducduc.
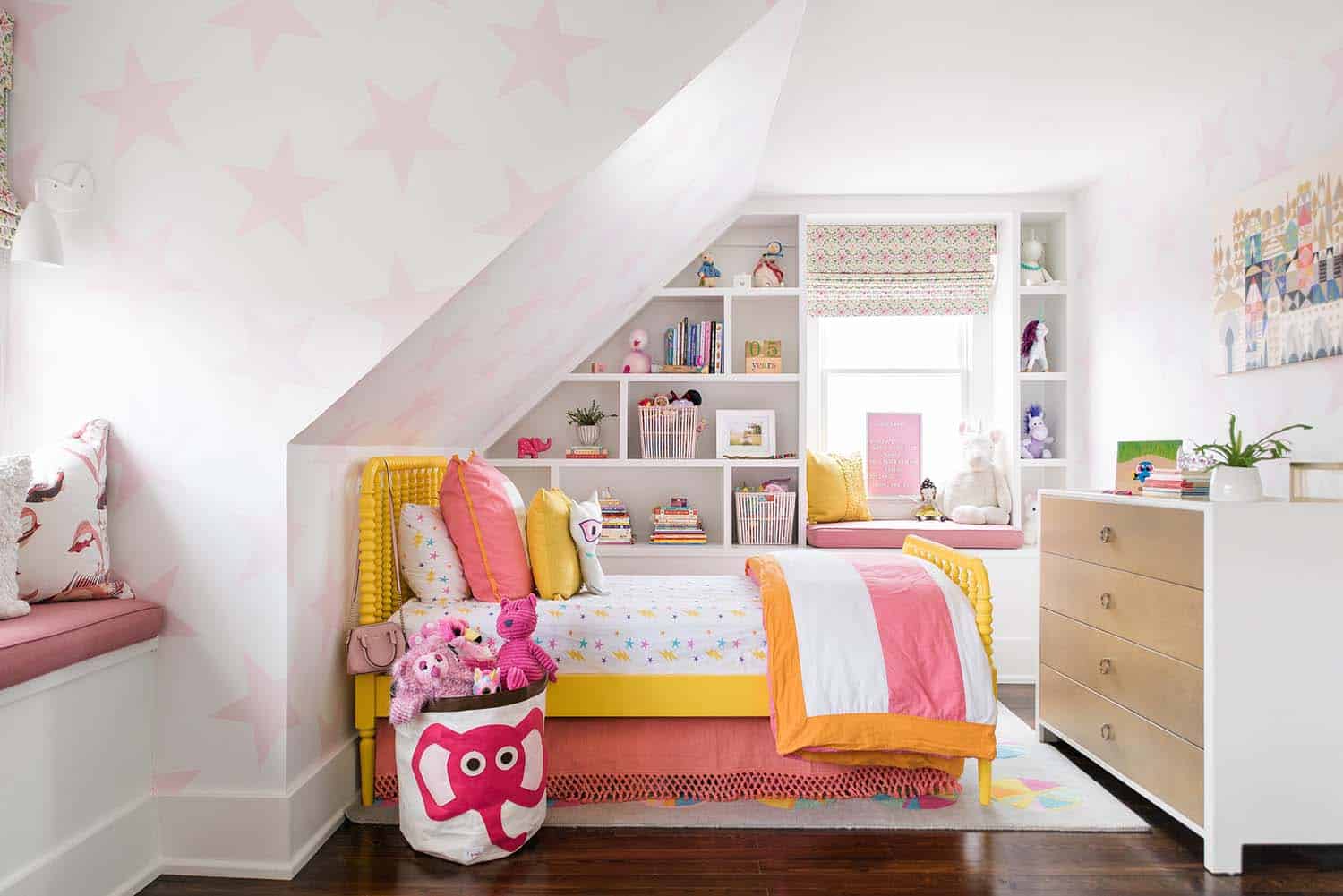
Above: In the daughter’s bedroom, the wallpaper is Sissy + Marley’s “Lucky Star”. This magical space features built-ins for storing books and toys and built-in window seats for curling up with a good read.


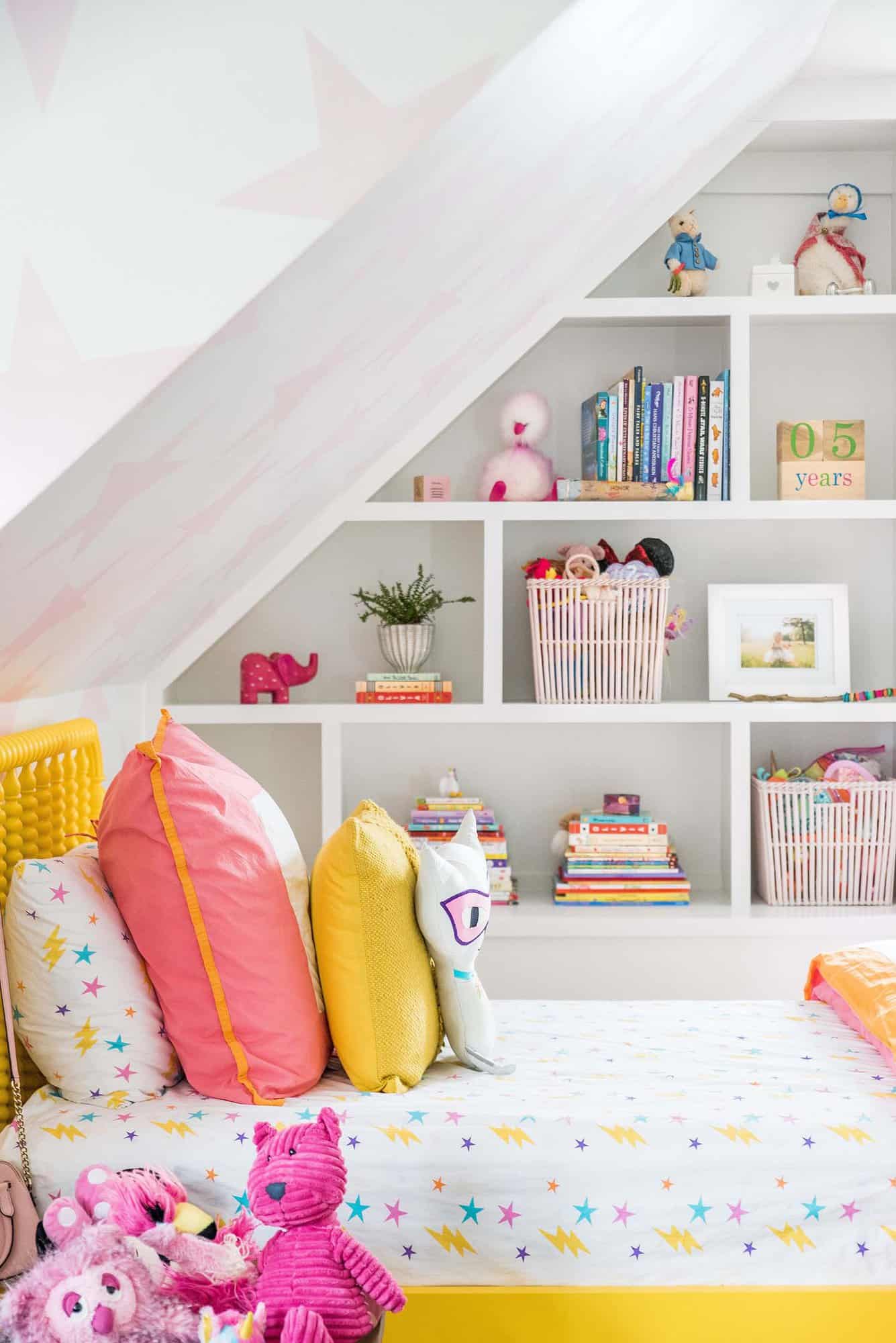

Above: In the kid’s bathroom, the sink is from Kohler.
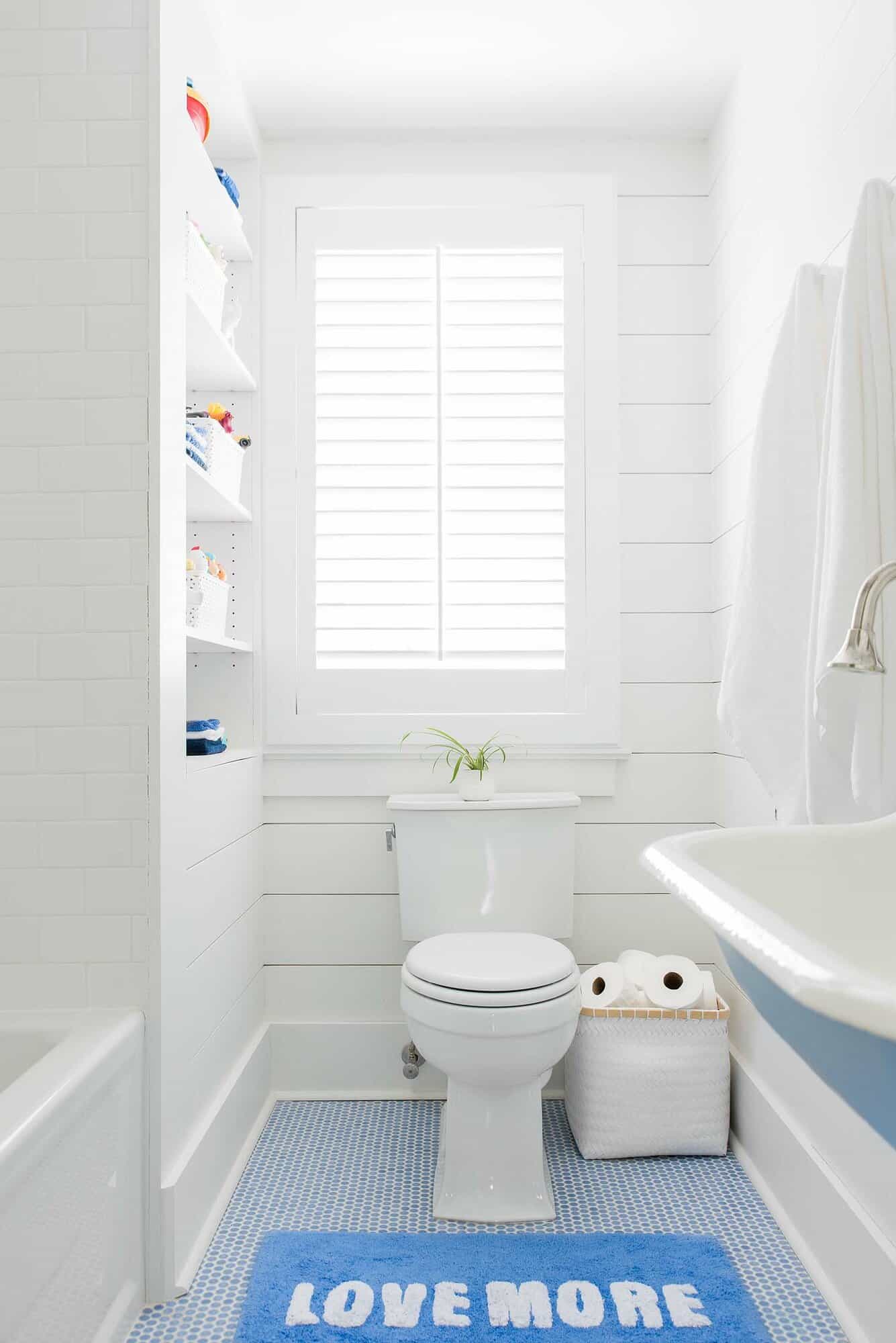
PHOTOGRAPHER Katie Charlotte Photography

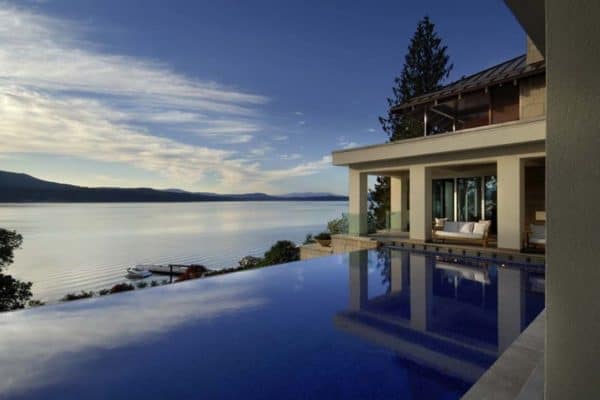
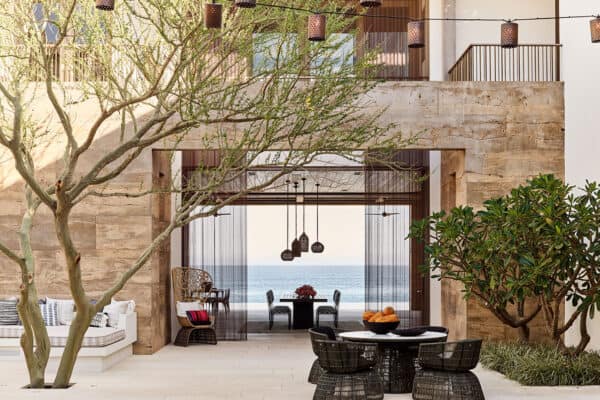
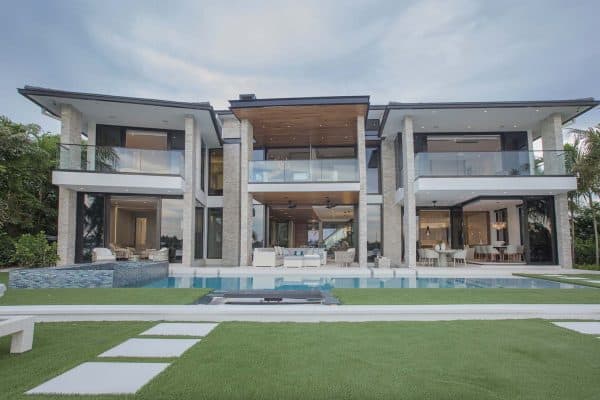
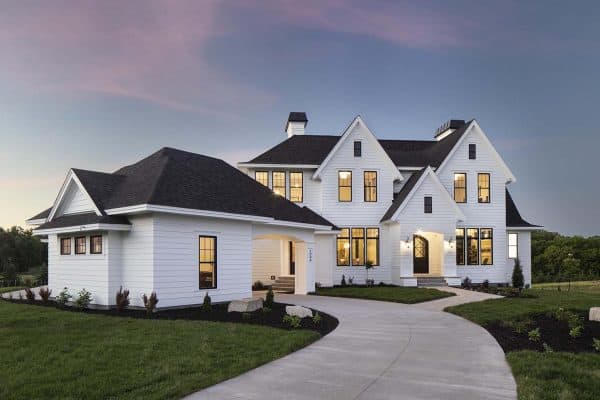


0 comments