
Tour this beautiful transitional-style home designed by Prudhomme Architecture in collaboration with Buchanan Construction, located in Pineview, North Carolina. From the exterior, this dwelling presents a striking blend of finishes combining rustic stone facades with contrasting paint. Textured architectural shingles coexist with metal roof dormers and custom brackets.
This 4,343 square foot six bedroom and five-and-a-half bathroom home was designed with a disciplined approach to the details. The home features transition spaces that open to the outside and both the architecture and interiors harmoniously connect. Continue below to see the rest of this spectacular home…

Details woven into the home include a hidden cabinetry pantry, marble herringbone flooring, hidden lofts in three bedrooms upstairs, mahogany garage doors, the custom wooden accent in the ceiling above the dining space, marble kitchen countertops with mitered edges on the island, wainscoting throughout the staircase, a secret room hidden by the bookcase and a recreation suite with gym and arcade room.

HIGHLIGHTS
Hidden cabinetry pantry
Porcelain marble herringbone flooring throughout the Owner’s Bedroom
Two closets in Owner’s Suite
Hidden lofts in three bedrooms upstairs
A tiled wall behind the powder vanity
Mahogany garage doors
Custom wooden accent in trey ceiling above dining table
Marble kitchen countertops with mitered edges on the island
Marble countertops in Owner’s Bathroom
Quartz countertops in the children’s bathrooms
Wainscoting throughout staircase
A secret room is hidden by a bookcase
Study off-entry with sliding doors
Recreation suite with gym and arcade room

What We Love: Unique features can be throughout this beautiful and spacious home. We are loving the vaulted ceilings, and the lofts in two of the children’s bedrooms and how they join to have a common “hang out” space. We are also loving the seamless integration of indoor and outdoor living spaces from the great room to the screened porch. The attention to detail in this home is impeccable.
Tell Us: What elements in the design of this home caught your eye? Let us know in the Comments below!
Note: Be sure to have a look at a couple of other incredible home tours that we have showcased here on One Kindesign in the state of North Carolina: Tour a dream home with majestic views of the North Carolina Mountains and A warm and inviting European inspired house in the Blue Ridge Mountains.





















































PHOTOGRAPHER Ryan Theede Photography

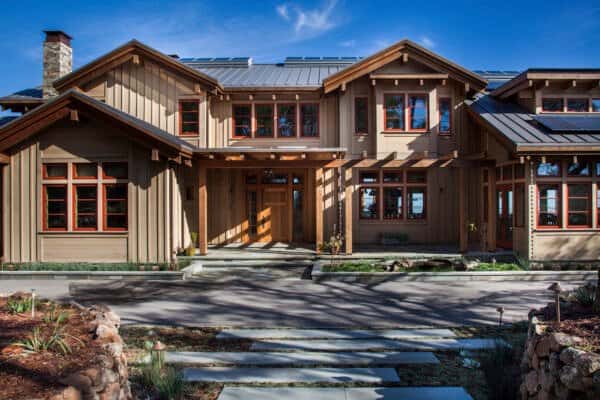
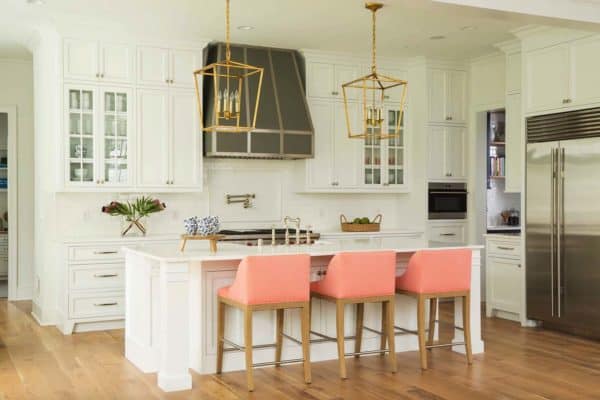
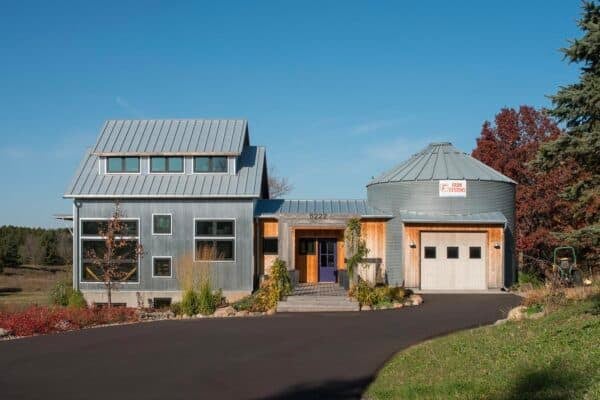
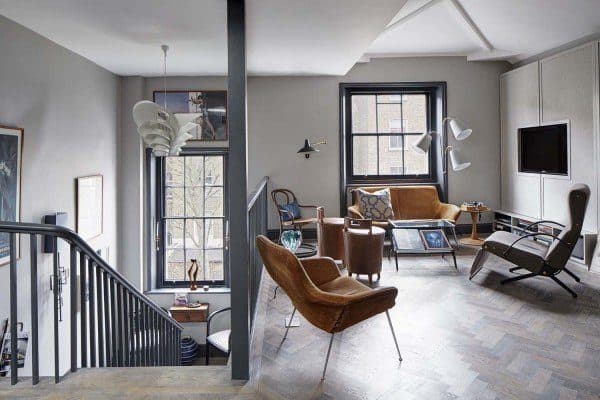
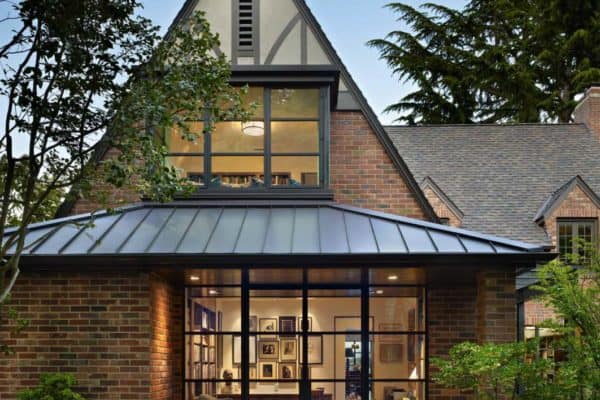

0 comments