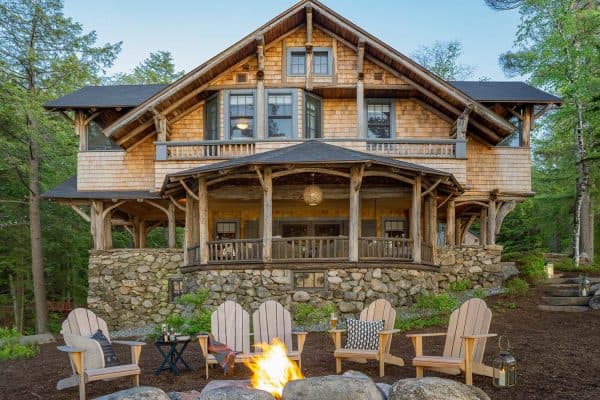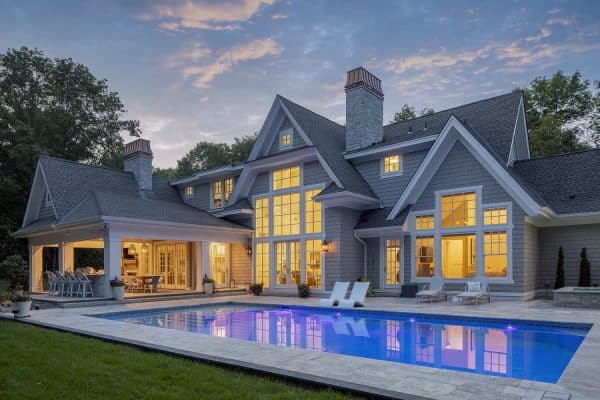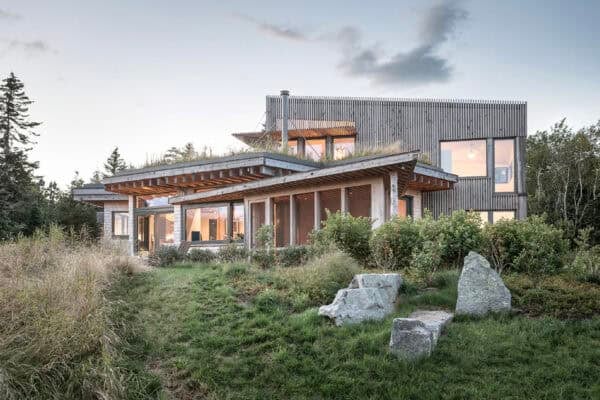
This modern yet welcoming house was designed by Cornerstone Architects in collaboration with Martha O’Hara Interiors, located in West Lake Hills, a suburb of Austin, Texas. Created for a family of six, this dwelling was constructed on a lot located right next to the house they used to live in, a spot that truly felt like home.
The team closely collaborated on this project, with their principal goal to maximize the views of downtown Austin and the greenbelt. They wanted the design to feel minimal, purposeful, comfortable, and inviting, and not so modern that it didn’t function for these homebodies at heart. Step inside this dwelling to find a sumptuous 5,999 square feet of living space with seven bedrooms and five bathrooms.
DESIGN DETAILS: ARCHITECTURE Cornerstone Architects INTERIOR DESIGN & PHOTO STYLING Martha O’Hara Interiors BUILDER Olson Defendorf Custom Homes BEDROOM ART COURTESY OF Julie Ahmad

Sprawling views fit within a classy lounge, dining, and kitchen area. Yet, the best of indoor-outdoor living is only steps away when walking through 10-foot tall glass doors into the home’s main living area. It features soaring, double-volume ceilings, a glamorous fireplace, and a neighboring kitchen that is elegant in its own right with custom undercabinet windows and a visually striking stone slab backsplash.

Above: Adorned with performance velvet, black steel, and a hard-to-miss two-story fireplace inspired by oxidized sheets of metal, this modern living room is an architectural dream.

What We Love: This stunning house features an interior that is modern, yet welcoming with sensational views of the Austin skyline. The design team did a fabulous job of creating an indoor-outdoor connection that is idyllic for entertaining. Outside is a wonderful outdoor living area for dining, lounging, and swimming — all while enjoying the most magnificent views. Overall, this home is a true masterpiece with beautiful living spaces and maximized views at every turn.
Tell Us: What are your overall thoughts on the design of this family home? Let us know in the Comments below!
Note: Be sure to have a look at a couple of other fabulous home tours that we have showcased here on One Kindesign in the state of Texas: Tour this inviting Houston home with beautifully designed interiors and A fabulous contemporary dream home created for empty nesters in Texas.


























An entire outdoor living area was a must, highlighting the magnificent views of downtown Austin, Texas. This space receives just as much traffic, if not more, as the interior.

PHOTOGRAPHER Andrea Calo, Photography







0 comments