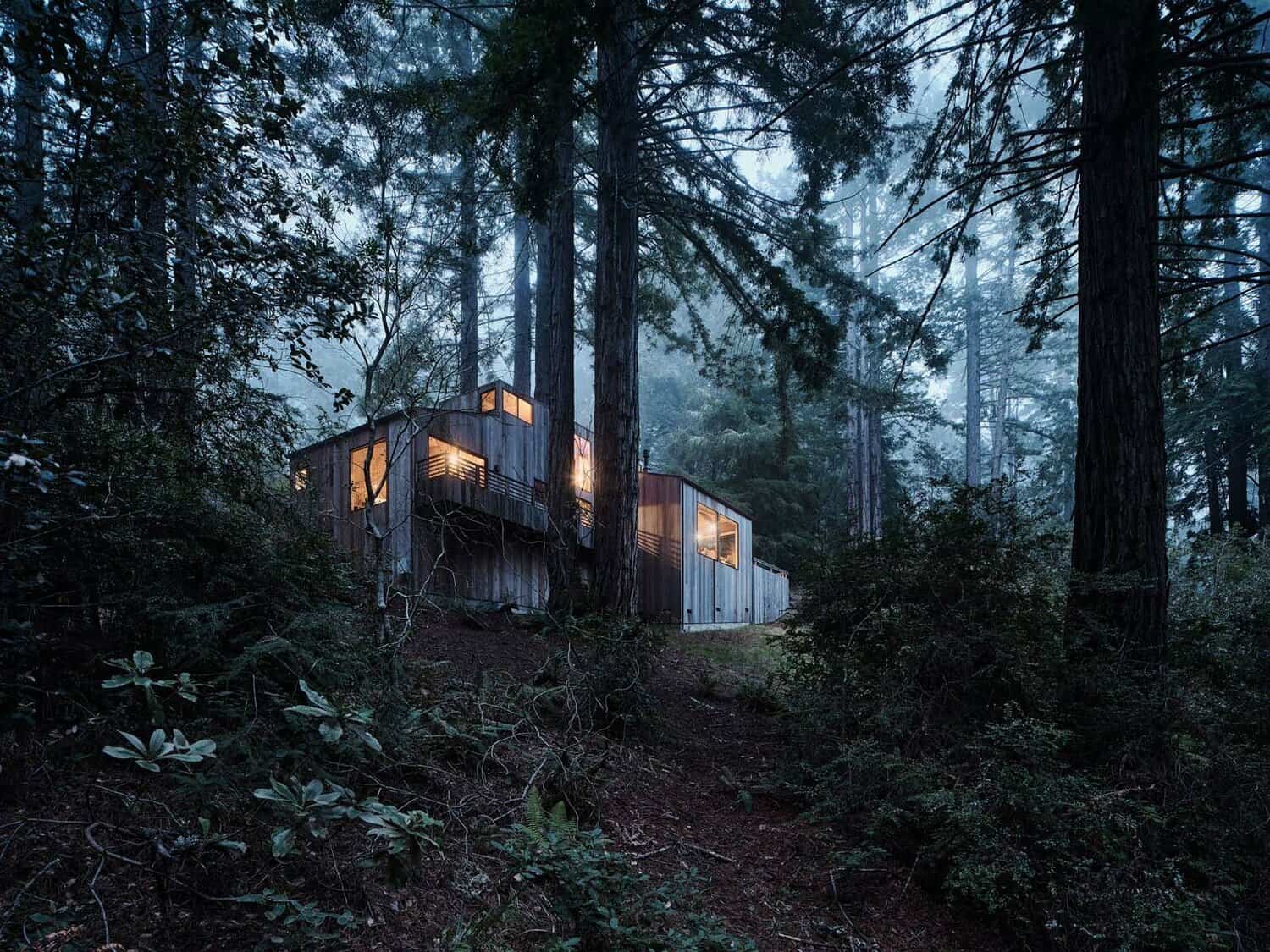
Koch Architects has reimagined this modern cabin retreat that is positioned at the top of a ravine, located in Sea Ranch, a community in Sonoma County, California. This secluded house makes the most of the surrounding forest which includes redwood trees, bishop pines, sword ferns, and wild rhododendrons while capturing distant views of the Pacific Ocean.
This cozy cabin was originally designed in 1974 by one of the core innovators of the Sea Ranch architectural style, William Turnbull Jr. The cabin underwent a careful renovation that evolved the integrity of the original design into a more contemporary form that expanded the functionality of the living spaces, enhanced the rustic interiors and opened the structure into a more intimate connection to the surrounding forest.

Need To Know: This idyllic forest home is available for rent, a peaceful sanctuary to escape the daily grind. This dwelling can sleep up to four guests and is available on Airbnb.

What We Love: This modern cabin in Sea Ranch provides a relaxing, serene setting in the woods with beautiful ocean views. Every window in this home frames picturesque views that make you feel connected with nature. Interior spaces were designed to be elegant and comfortable, with all the amenities one could need. Enjoy al fresco dining on the deck amongst the trees, followed by cozy fireside game nights with family and friends. Overall, a peaceful oasis amidst a forest of redwoods and lush greenery.
Tell Us: Would this forest retreat be your idea of the perfect getaway? Let us know why or why not in the Comments below!
Note: Be sure to check out a couple of other incredible home tours that we have highlighted here on One Kindesign in the Northern California region: Amazing off-the-grid wilderness mountain cabin in California’s High Sierra and A modern cabin in the woods of Northern California.

The all-wood rustic pine interior reflects his love of the traditional rural barns and ranch buildings he often drew upon for inspiration.

Architect-owned and renovated by Joanne Koch, AIA, this cozy modern cabin features a newly renovated kitchen integrated into an open plan living/dining area with floor-to-ceiling windows, a fireplace sitting nook, and a sunny south-facing deck with lounge seating, a dining table, and an outdoor grill.


From the open and airy design to the use of natural materials, this cabin embraces the natural elements around it. Its architecture is both modern and timeless, which reflects upon the beauty of the region and serves as a beautiful example of how to live in harmony with nature.








A second living space — two bedrooms, and two full baths, connects to the living room through a light-filled atrium with a stairway to two second-story loft spaces joined by a suspended catwalk. The two lofts have built-in seating/beds for hosting overnight guests.




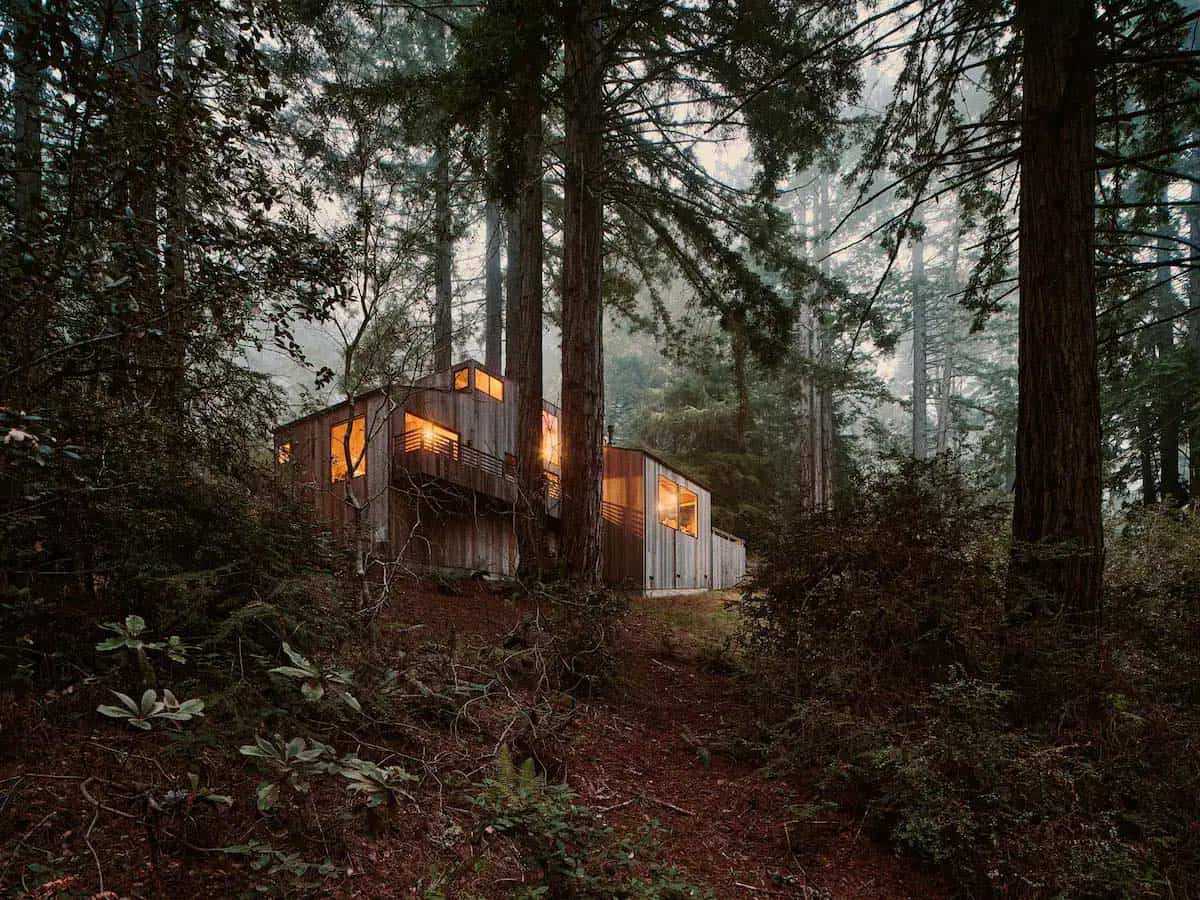

PHOTOGRAPHER Joe Fletcher Photography

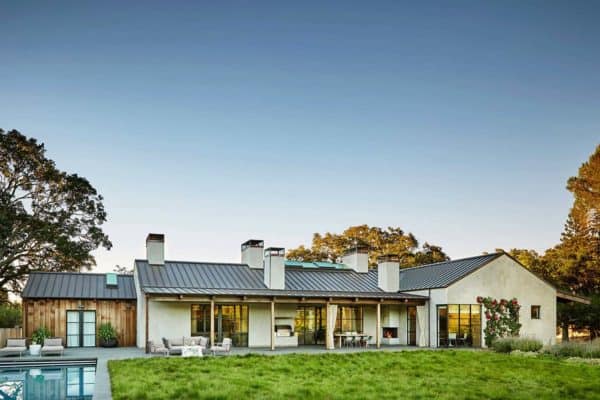
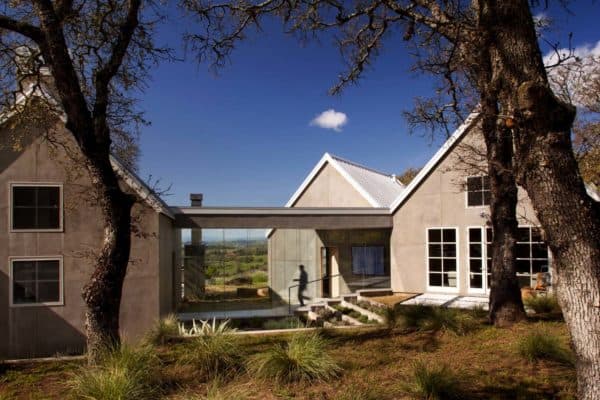
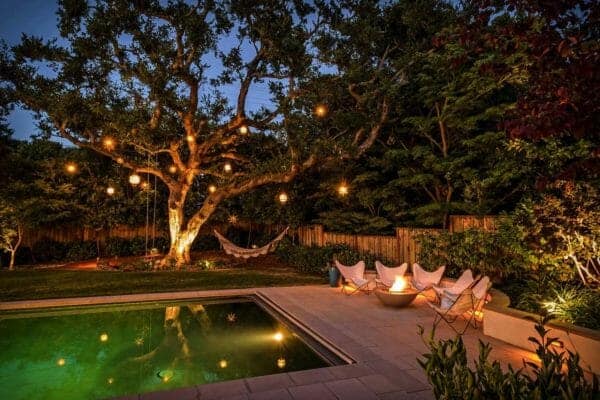
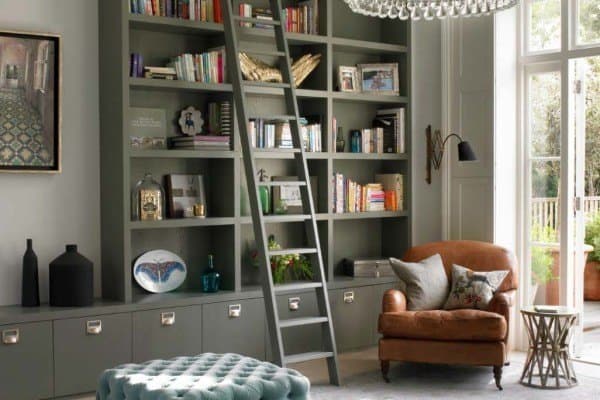
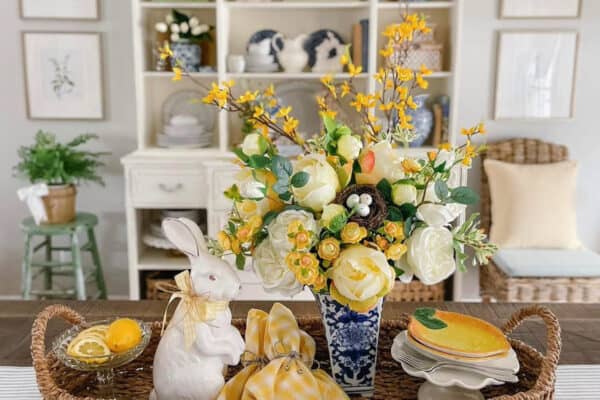

2 comments