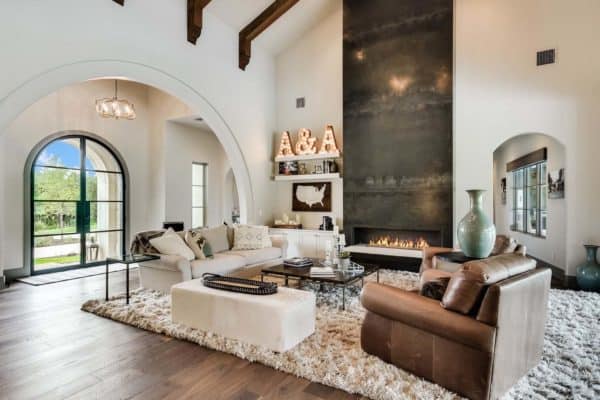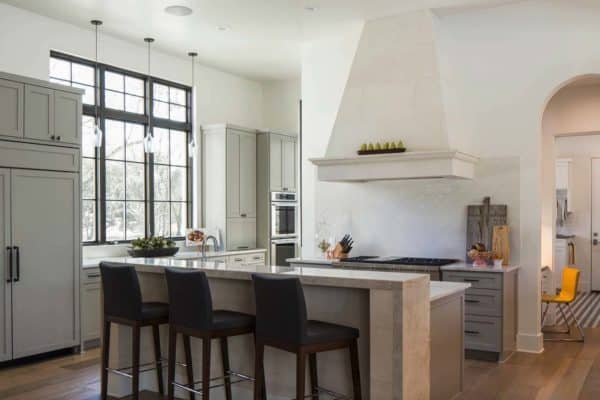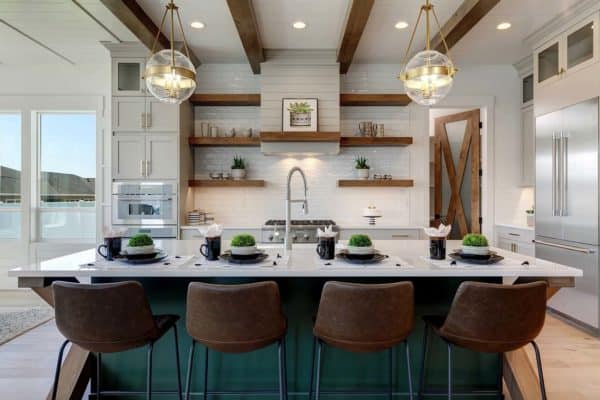
Elizabeth Roberts Architecture has renovated this 18th-century farmhouse on a sprawling property that abuts preserved wetlands in South Salem, a hamlet in Westchester County, New York. This countryside home was created for a Tribeca family who desired a weekend getaway from the daily grind of city life.
Originally constructed as a single-room cabin in 1725, this dwelling was added to several times over the years. The architect reimagined the overall site plan and organization of the farmhouse by integrating a swimming pool next to an existing barn, reconstructing and raising existing rooflines, constructing a luminous kitchen addition, and rethinking the overall layout of the dwelling.

The architects’ interventions thoughtfully preserved and highlighted original and historic elements. This entails the preservation of stunning 200-year-old wood beams in the dining room and a sleeping porch that was converted into a shower room. Historic details are beautifully contrasted with modern finishes, furnishings, and amenities.

The house is now filled with warm hues and rich wood floors and has been transformed into a comfortable and unique countryside estate.

What We Love: This New York farmhouse has been lovingly restored to provide a family with a wonderful weekend retreat. With four children, the homeowners needed a calm and peaceful escape to relax and unwind. The architect did a fabulous job of reimagining what was once choppy with unusable low ceilings to a cohesive floor plan layout with light-filled living spaces. Surrounded by nature, the family has plenty of room to roam and connect with the great outdoors.
Tell Us: What elements in this renovation project do you find most appealing? Let us know in the Comments below!
Note: Have a look at a couple of other incredible home tours that we have highlighted here on One Kindesign in the state of New York: An old country farmhouse in New York State gets a modern makeover and Timeless shingle style home with glorious views of the Long Island Sound.



Above: This cozy den is the heart of the home for this family to gather around a cozy fireplace. The walls are painted in Farrow & Ball Pigeon. The coffee table is by Stahl and Band. In the corner is a Danish 1940s Flemming Lassen High Back Lounge Chair. Grounding this space is a vintage Turkish Kilim rug.










Above: Instead of a traditional island, the project team opted for an old farmhouse table sourced from Petersen Antiques. The counter stools are by Lostine Gordon. The pendant light is from The Urban Electric Company.

Above: In the owner’s bedroom, the bed and bench were custom-designed by the interior designer of this project, Lauren Weiss. Grounding this space is an area rug by Armadillo & Co.

Above: Connecting the bedroom to the sink room is this stunning vintage Moroccan Breuckelen Berber runner.



Above: In this light-flooded bathroom, the windows frame sweeping views of the river. The pedestal sinks and globe lights are by Allied Maker.

Above: This cozy window nook is perfect for reading or an afternoon siesta, featuring the Pari Rattan Daybed from Anthropologie.

Above: This light-filled playroom offers a wonderful space to spread out toys! The ceiling in this space was raised four feet and accented with wood beams and Noguchi pendant lights. The shiplap walls are painted in Cloud White OC-130 | Benjamin Moore.

Above: In the girl’s bedroom, the walls are painted in a soft shade of pink, Farrow and Ball Pink Ground. In the window, the roman shade was custom fabricated using Rogers & Goffigon fabric. Nestled into a non-functional fireplace is a charming dollhouse sourced from PlanToys.




PHOTOGRAPHER Chris Mottalini







0 comments