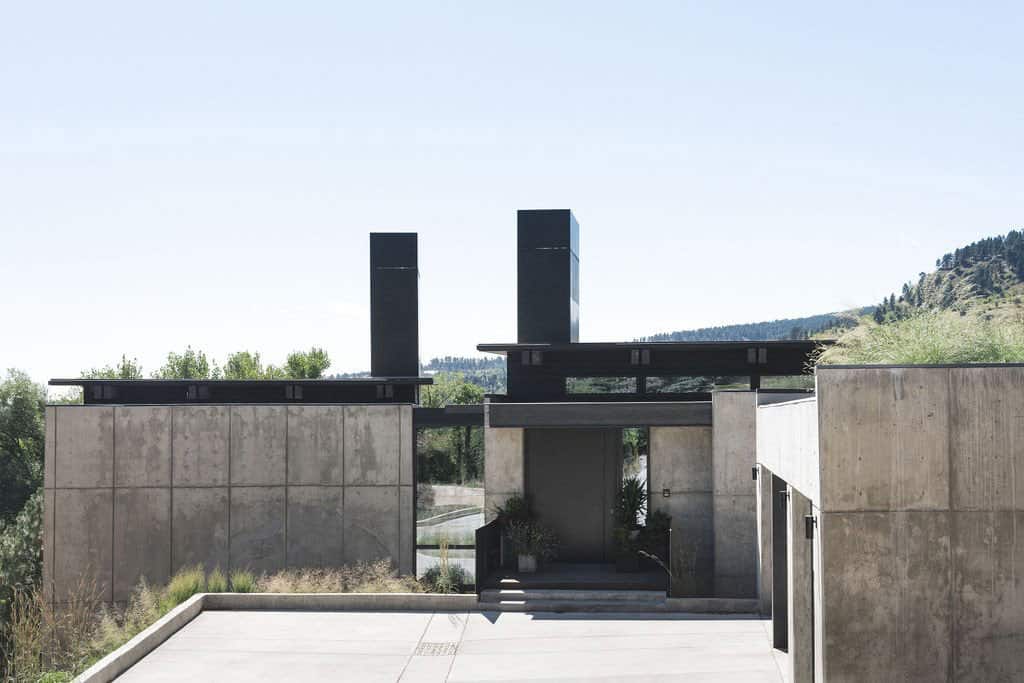
This cast concrete, steel, and charred cedar home designed by Surround Architects and built by Buildwell Builders sits perched on a hillside above downtown Boulder, Colorado. The architects did a fabulous job of balancing the formality and mass of the exterior architecture with softness and a light touch on the interior.
This project is entitled, “Rabbit Ears”, inspired by the pair of steel chimneys that rise from the roof facade. A green roof on the concrete garage structure helps this home to visually blend into the hillside. There is no lack of both dramatic and serene moments in this dwelling, continue below to see what we mean…
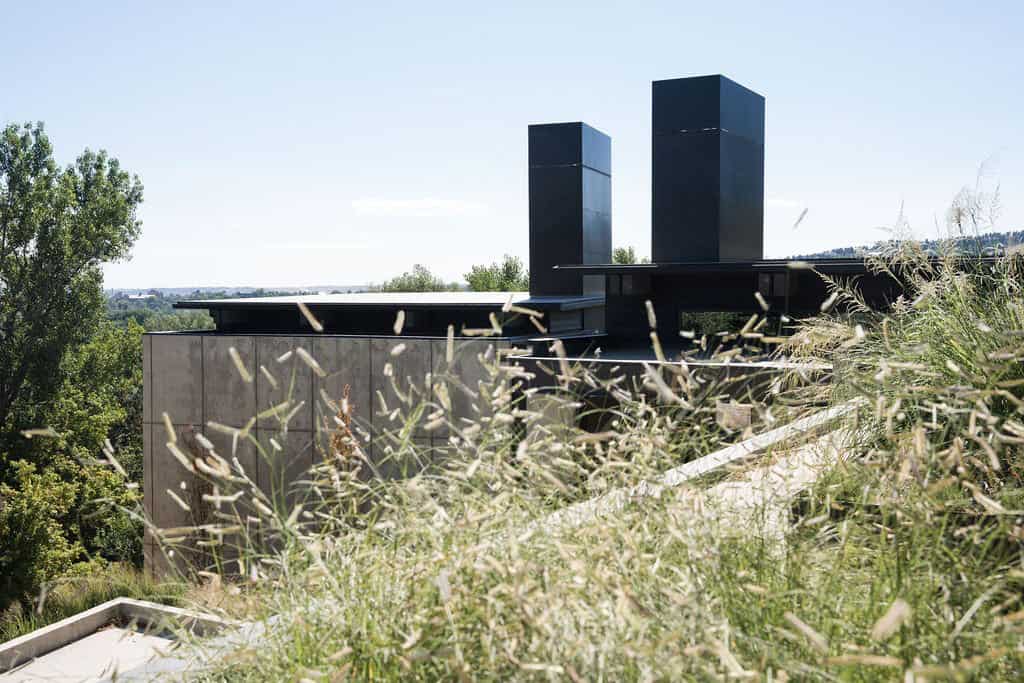
What We Love: This concrete and steel home nestled in the mountains of Colorado seems to meld into its hillside perch. Expansive walls of glass help the interiors to have a strong connection with the outdoors, inviting nature inside. Overall, the materiality and incredible simplicity of this home present a striking aesthetic in this rugged mountain wilderness.
Tell Us: What are your thoughts on the overall aesthetics of this mountain dwelling? Let us know in the Comments below, we enjoy reading your feedback!
Note: Be sure to check out a couple of other fantastic home tours that we have featured here on One Kindesign in the state of Colorado: Impressive mountain home with luxury details in the Rocky Mountains and Inviting Craftsman-inspired home overlooking the Continental Divide.

This dwelling blends the raw beauty of cast-in-place concrete, exposed structural steel, and flamed wood siding. A study in material and form, moments of great mass emerges from the hillside paired with kinetic lightness from above. Large walls of operable glazing orient living spaces to the views as the hillside topography slopes away.























Above: In the bathroom, the Dornbracht Vaia wall mount faucets in dark platinum matte provide a visually stunning aesthetic.














PHOTOGRAPHER Dane Cronin Photographer

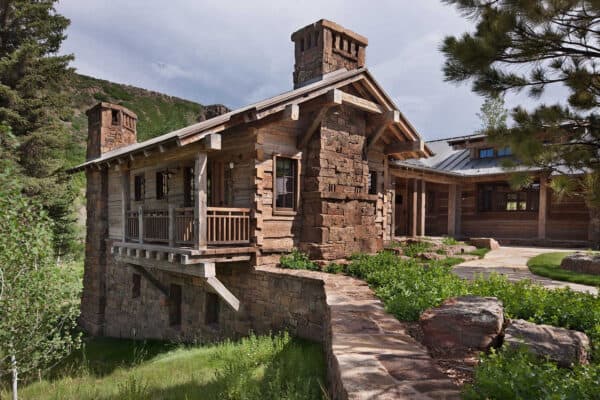

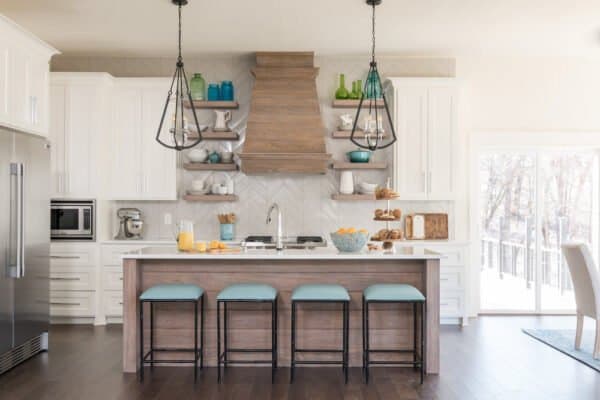

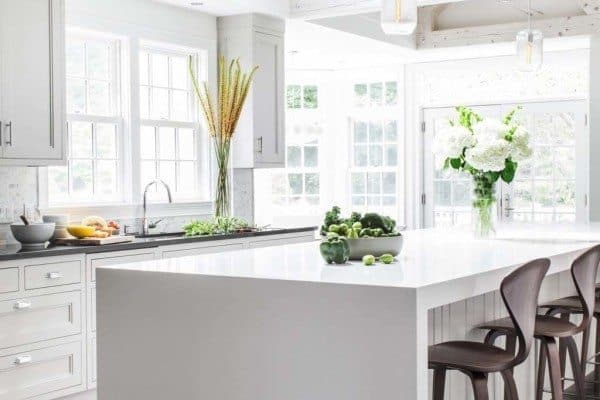

2 comments