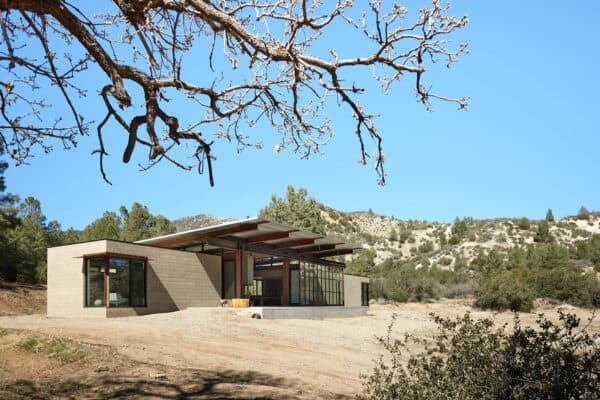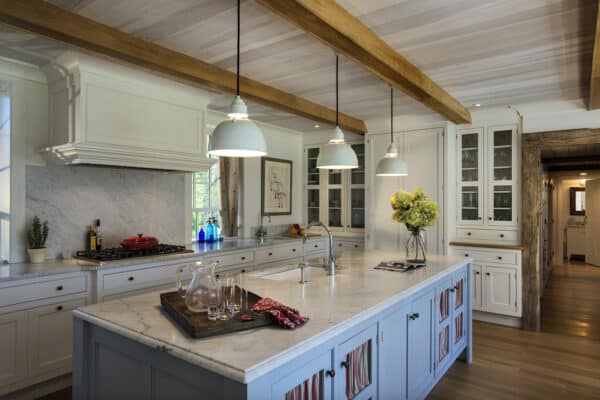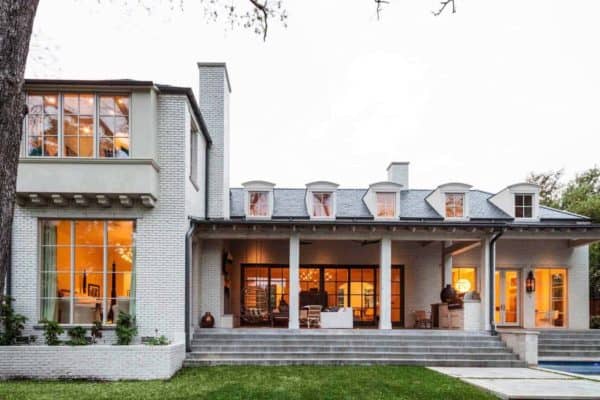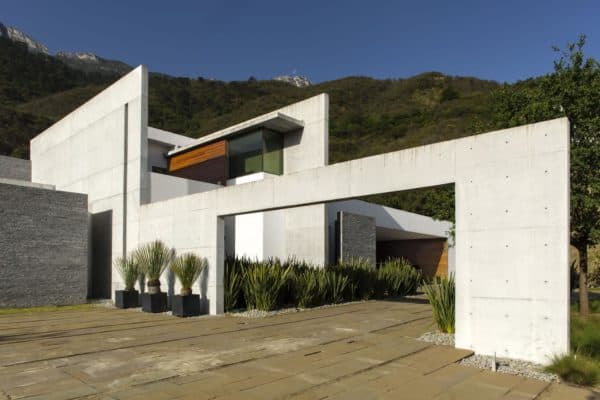
Amy Storm & Company in collaboration with Patrick Murphy Builders has designed this gorgeous transitional style home located in Wheaton, a western suburb of Chicago, Illinois. From the exterior facade, an attractive black and white color palette provide this dwelling with some fabulous curb appeal. The exterior facade is painted in White Heron OC-57 – Benjamin Moore.
An inviting front porch with a hanging swing is the perfect spot for enjoying a morning cup of coffee or an evening sunset. Step inside this luminous home to be greeted with decadent design details at every turn. This exciting dream home offers everything from a gourmet kitchen to a large walk-in pantry to even a golf simulator room and a sumptuous swimming pool with a pool house. Continue below to see the rest of this gorgeous Chicago home tour…

What We Love: This gorgeous home in the Chicago suburbs provides a family with stylish and inviting living spaces that are perfect for entertaining. We are especially loving the stunning exterior facade with the white-painted brick, interesting roof lines, and beautiful landscaping by Outdoor Upgrades. Overall, the project team was successful in creating a residence that is warm, serene, and inviting — both indoors and out.
Tell Us: What are your favorite design details in this home? Let us know in the Comments, we love reading your feedback!
Note: Check out a couple of other sensational home tours that we have showcased here on One Kindesign in the state of Illinois: Beautiful home designed with casual yet sophisticated styling in Chicago and Striking modern home set in a deep ravine overlooking Lake Michigan.



Above: This welcoming covered porch features a bench swing sourced from Four Oak Bed Swings, a gas lantern from Tower Lighting, a lounge chair and ottoman from Made Goods, and plenty of ambiance.







Above: In the entryway, a pair of hot pink velvet upholstered bench seats are from Lawson-Fenning. Other fabulous features in this inviting foyer include the white oak beams on the ceiling, white paneling, and hidden closets on either side of the doorway.


Above: In the living room, the dual-sided fireplace is clad in a custom-colored, grey Venetian plaster.



Above: The wall sconces in this amazing powder room were sourced from Visual Comfort. The wallpaper is the Dark Floral II Wallpaper by Ellie Cashman Design.






Above: These roller shades are a great way to offer instant and consistent light reducing, privacy, or even black-out spaces.

Above: The pendant lights above the island are from Williams-Sonoma Home. The lights in front of the window are from Visual Comfort. The custom cabinets are designed by Arbor Mills Custom Cabinetry.

Above: The island chairs were sourced from Bungalow Classic and are custom upholstered. The wall sconces are by Allied Maker. Backsplash tiles were sourced from the Virginia Tile Company.







Above: This incredible pantry features walnut and brass, designed by Arbor Mills Custom Cabinetry.




Above: This light-filled room is positioned at the front of the house. It is a place for some quiet and privacy from the day-to-day business of the kitchen and great room. It is the smallest room in the house, outside of the bathrooms, and is used for calls, board games, lunch, family meetings, and more. Highlights include floor-to-ceiling applied mouldings, soft linen drapery, blush accents, and walls painted in Wrought Iron 2124-10 | Benjamin Moore paint.

Above: The chairs are from Arteriors Home. The wood flooring was sourced from DuChateau.











Above: The tiles in the shower were sourced from Virginia Tile Company, while the plumbing fixtures are from House of Rohl.

Above: This Pool Bath in the house has direct access to the back of the house, leading right to the pool. This space has several beautiful details, including the artwork on the wall by Nantucket-based photographer Gray Malin. The mirror is from Rejuvenation, while the light fixture is from WORKSTEAD. The cabinetry is by Arbor Mills Custom Cabinetry.




Above: The stunning light fixture suspended over the staircase is from Arteriors Home. On the ceiling is the same material used on the fireplace, a custom-colored Venetian plaster.

Above: In the main bedroom, the wallpaper is by Phillip Jeffries, while the bed is from RedfordHouse and the overhead light fixture is from Currey & Co. Grounding this space is an area rug from Davis & Davis Rugs.





Above: This teenager’s bedroom features a floating loft space. The ceiling height is 12 feet tall. The flooring is pre-engineered wood from DuChateau.




Above: In the shower, the designer selected a pink tile from Virginia Tile Company that inspired the homeowner and her teenage daughter. They then selected two other pinks from a Benjamin Moore paint deck to custom make the pink tiles in order to get the right color and texture in this shower.










Above: This wine room is in the middle of a man cave, with a golf simulator, putting green, bar, and plenty of other cool stuff. The walls are clad with metallic bronze tile and reclaimed wood from a construction fence that had weathered.







Above: This pool house has it all. Blackout shades, roller screens, ceiling heaters, fireplace, a concealing TV, lounge and bar seating areas, and direct access to the pool and hot tub. Whether swimming in the hot summer or watching a football game on a cool fall day, this space can be used most of the year and in a variety of ways, encouraging everyone to get outside.
PHOTOGRAPHER Stoffer Photography







6 comments