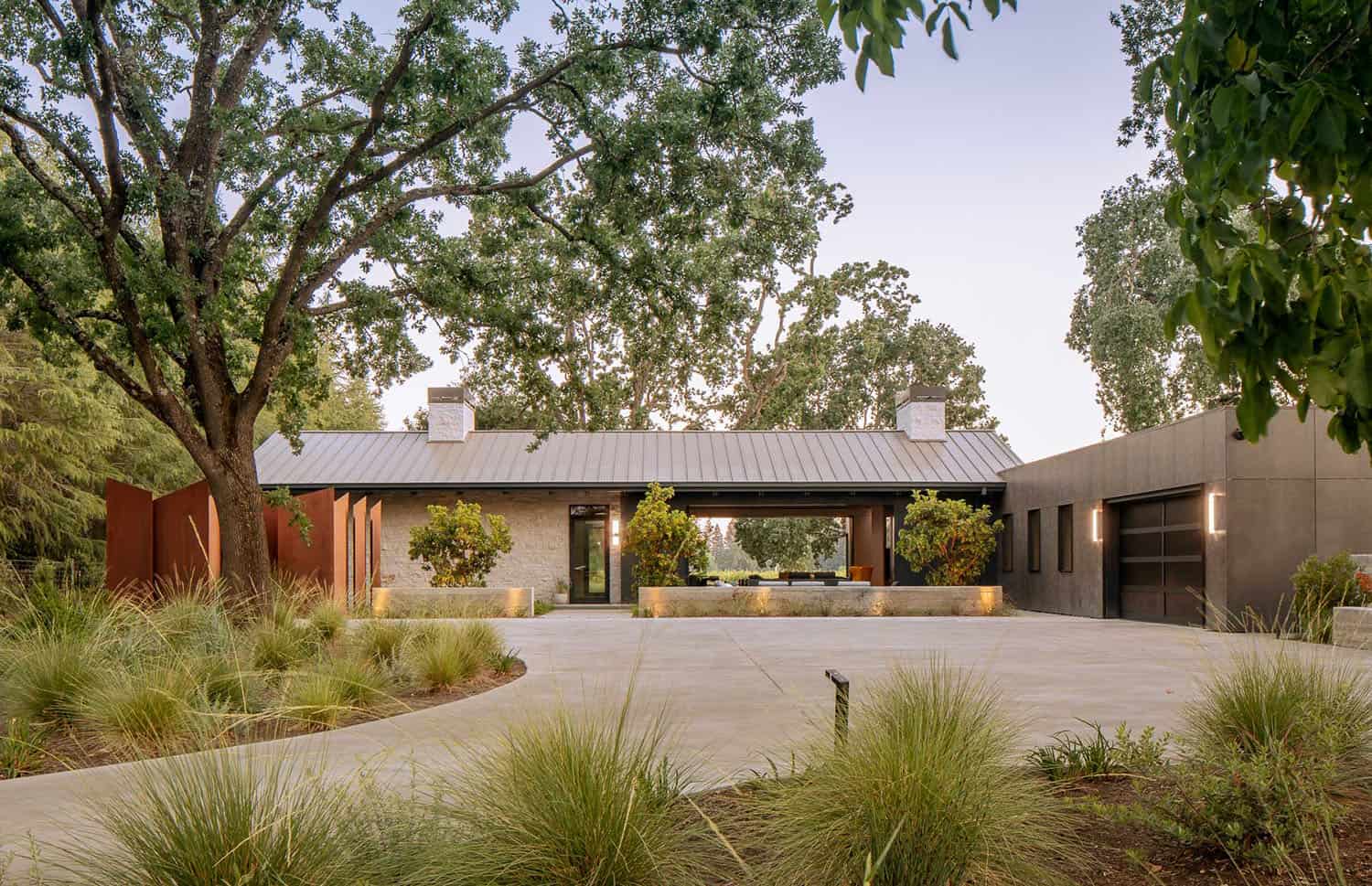
This beautiful wine country house was designed by Nova Design + Builds in collaboration with Bayon Design Studio, located Napa Valley, California. The San Francisco-based homeowners requested that their home reflect elegance and artistic living, but with a spin on country living. Each room is defined by custom cabinets, wall plaster, highly artistic light fixtures, and stone materials with elegant textures.
The owners requested that no shortcuts be taken and that the focus be on the quality of materials and details. Indoor-outdoor living is the hallmark of this absolutely spectacular home. Continue below for the full tour and more details…
DESIGN DETAILS: ARCHITECT & CONTRACTOR Nova Design + Builds INTERIOR DESIGN Bayon Design Studio LANDSCAPE DESIGN Native Valley Design CABINETS Henrybuilt MILLWORK Henrybuilt STYLIST Yedda Morrison Studio
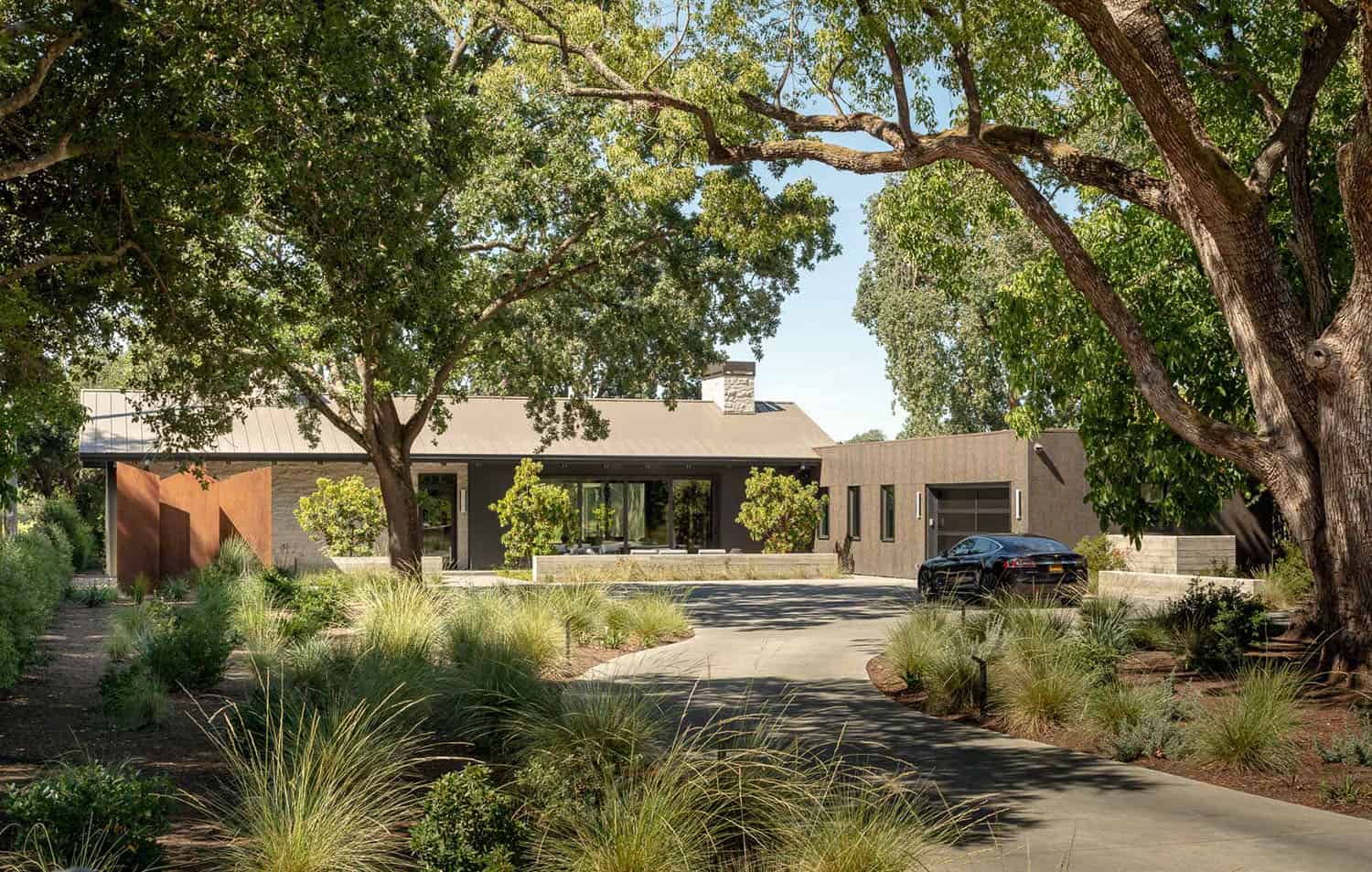
What We Love: This Napa wine country house offers decadent living spaces with stylish furnishings and light fixtures along with breathtaking views. The front of the home boasts beautiful pasture views while the rear of the dwelling overlooks oak trees and vineyards. Despite this dwellings elegant details, the indoor-outdoor lifestyle promotes a relaxed vibe that is ideal for both everyday living and entertaining.
Tell Us: What are your overall thoughts on the design of this dwelling? Would this be your idea of the ultimate getaway home? Please share your thoughts in the Comments, we enjoy reading your feedback!
Note: Check out a couple of other fabulous home tours that we have featured here on One Kindesign in beautiful Napa wine country: This Napa Valley farmhouse retreat is the ultimate nature-inspired design and Modern interpretation of agrarian style home in the Napa Valley.
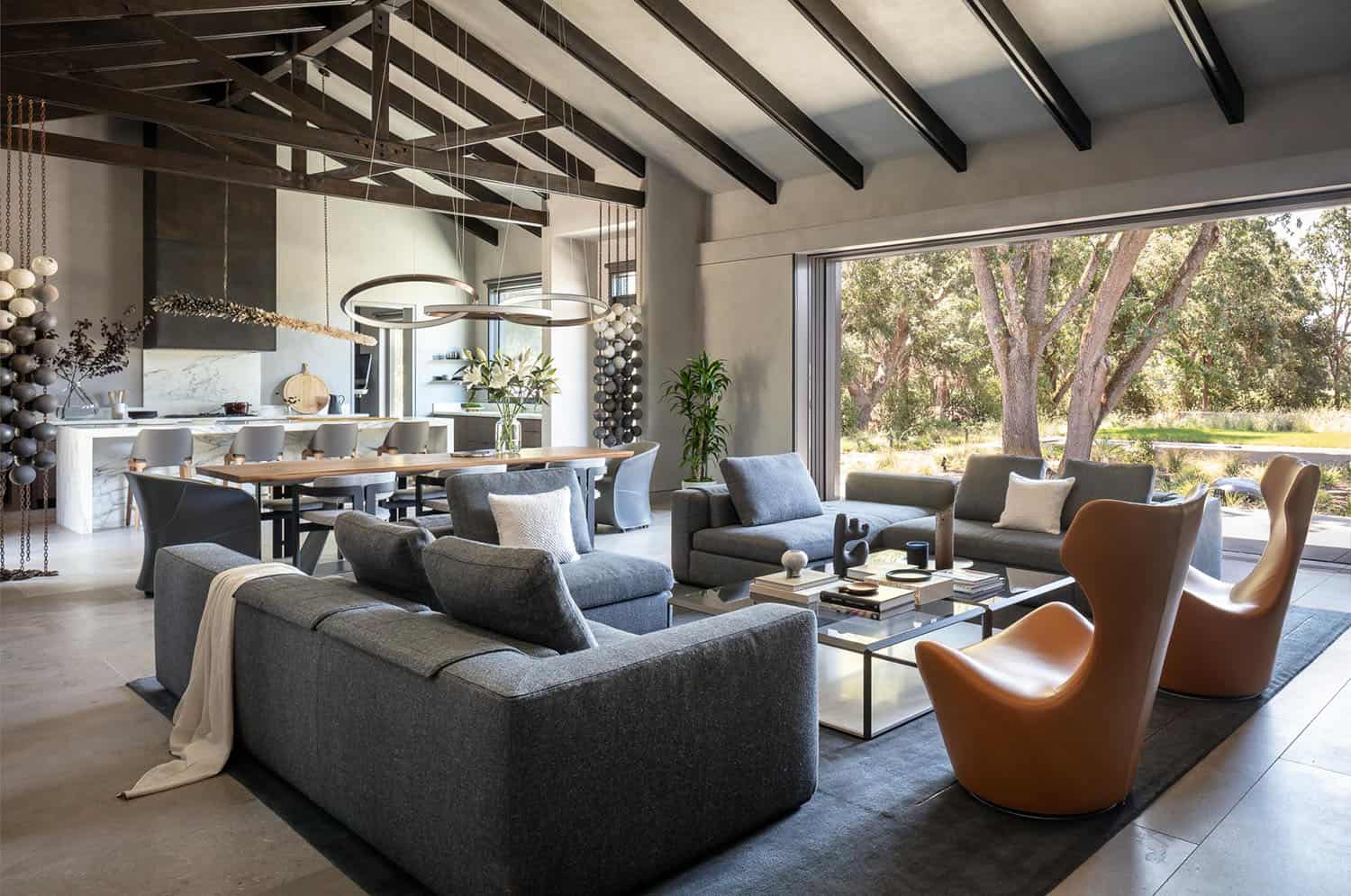
Above: In the living room, a pair of Grande Papilio armchairs are by B&B Italia. The gray felt sectionals are from Molteni&C. The light fixture suspended over the dining table is Christopher Boots, “Oracle Triplet”, Chandelier. The hanging ceramic sphere and oxidized steel chain sculptures are the Silicon Carbide by Kelly Farley from Coup D’Etat.
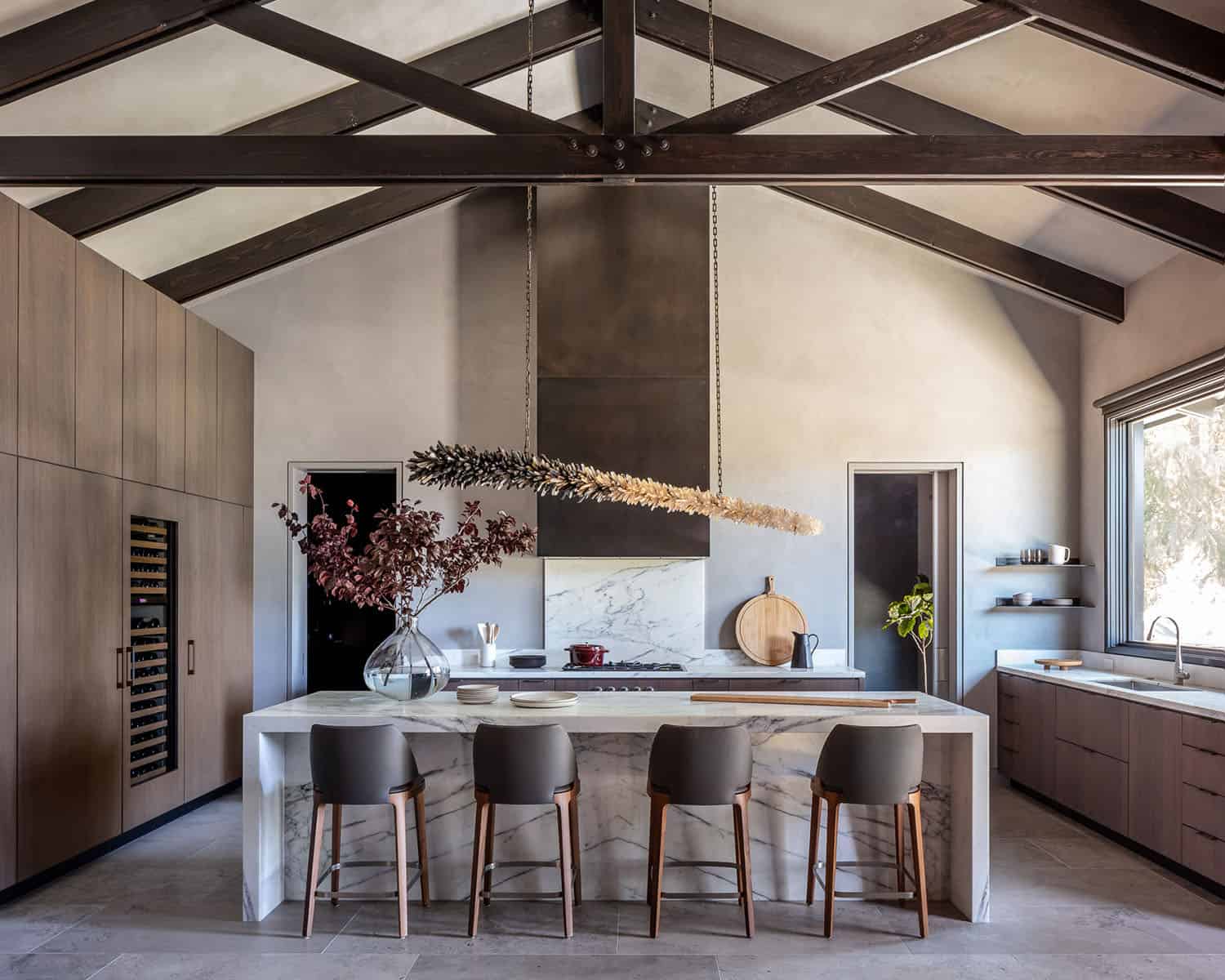
Above: In the kitchen, the island was created to appear as a sold marble structure, fabricated by Fox Marble. The material is repeated on the perimeter countertops and backsplash. The custom hood is by Chris French Metal, Inc. Above the island is the visually striking Christopher Boots, “Meteor”, Pendant — a gradient smoky quartz natural crystal.
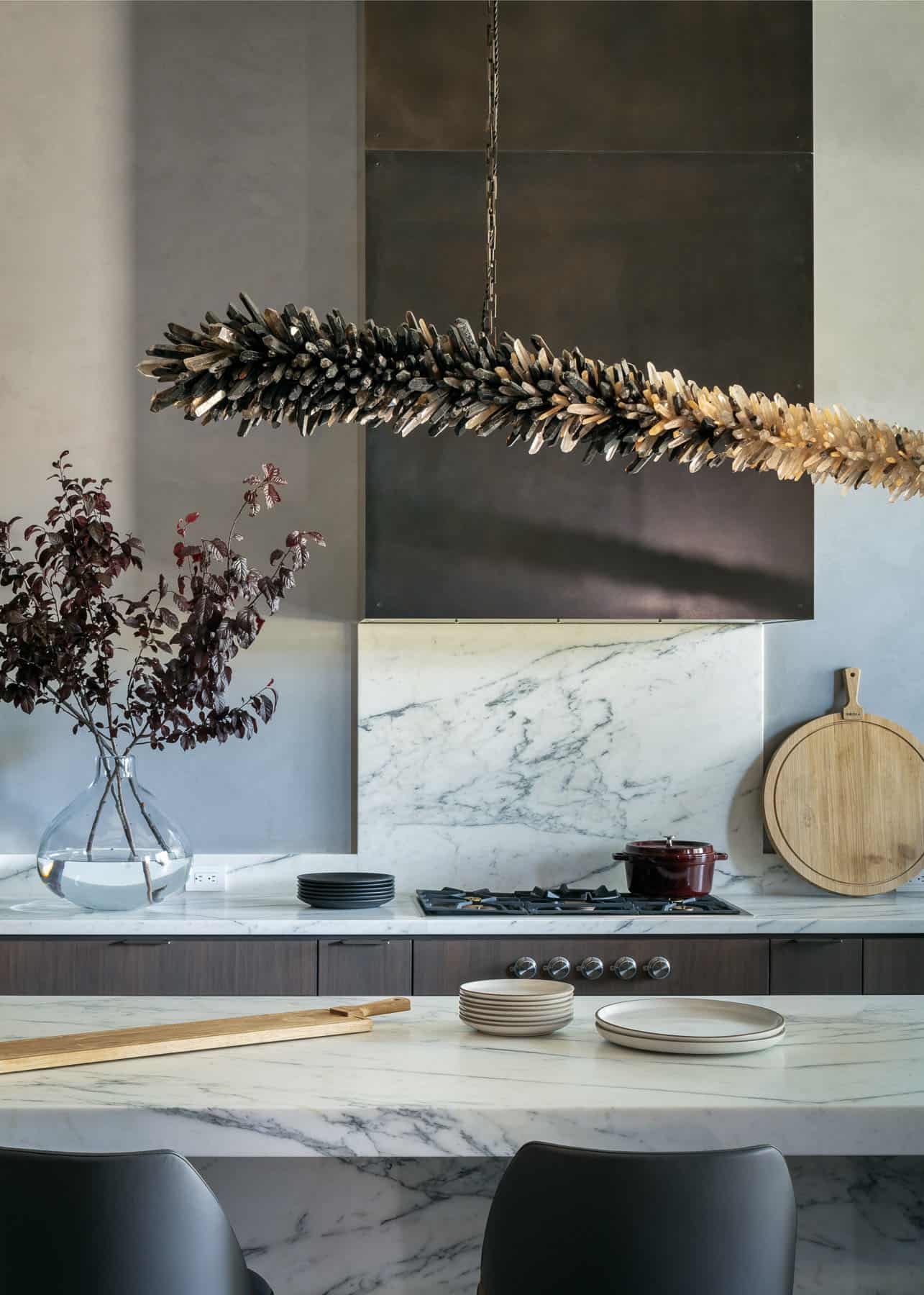
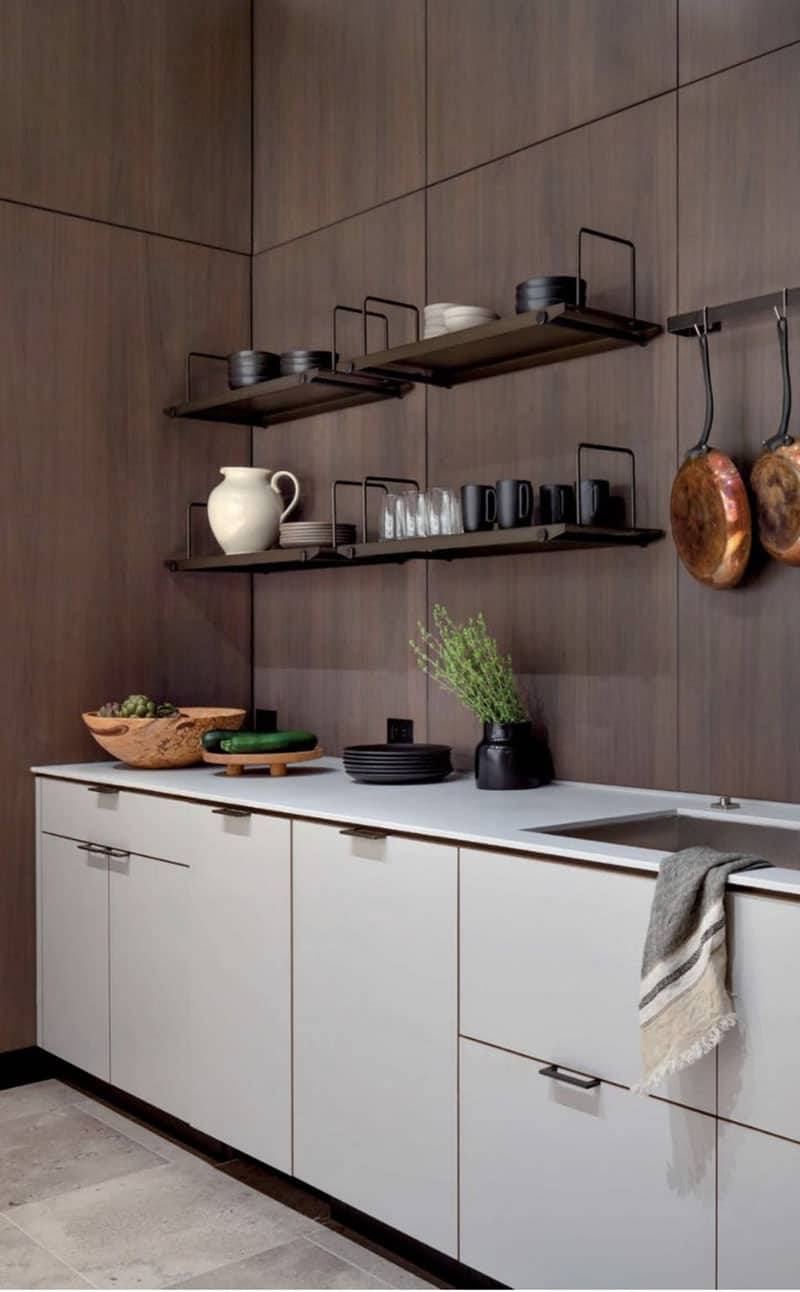
Above: A hidden scullery features a sink, dishwasher, ovens and small appliances. The wall panels and floating shelves are by Henrybuilt. The countertop is PaperStone.
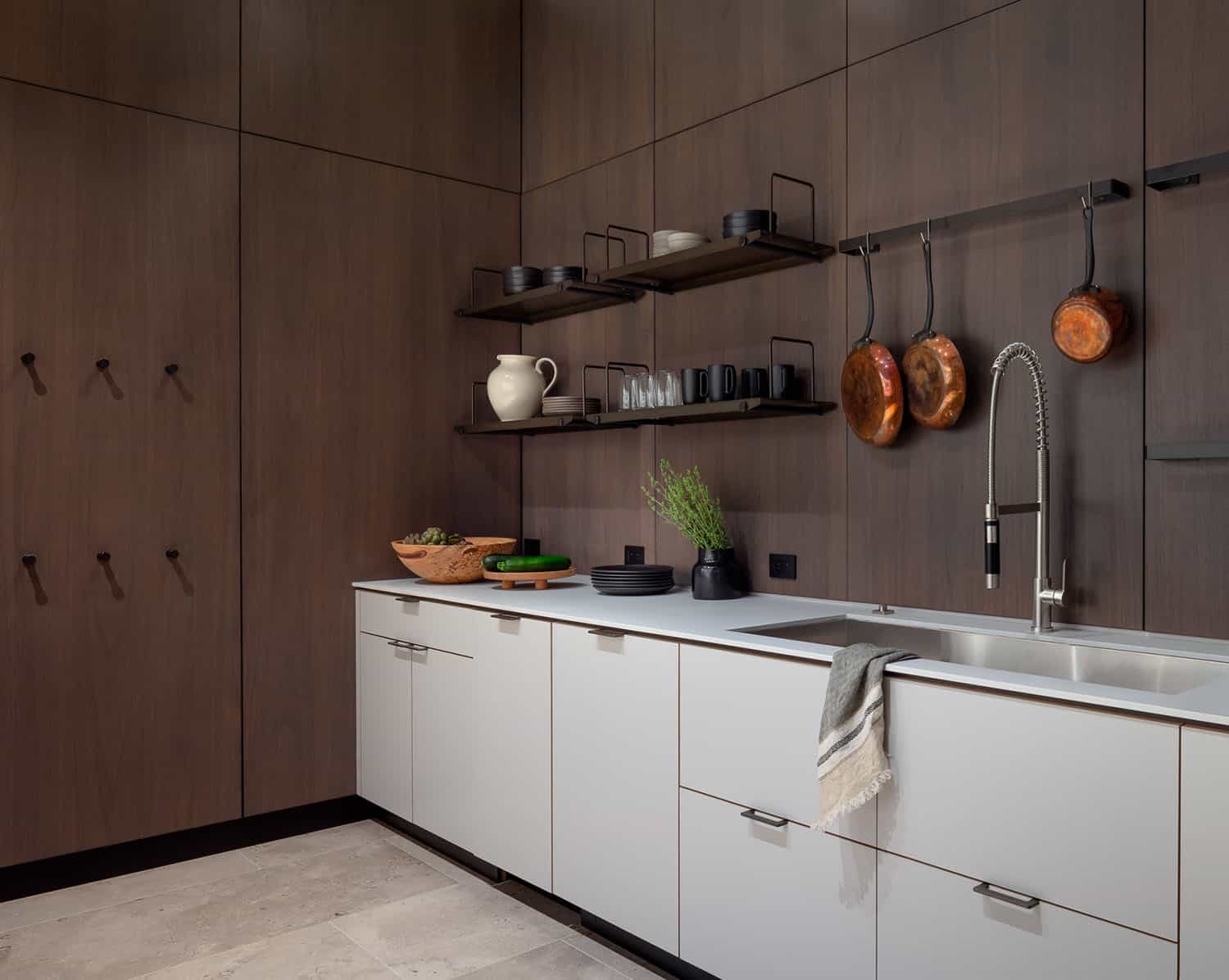
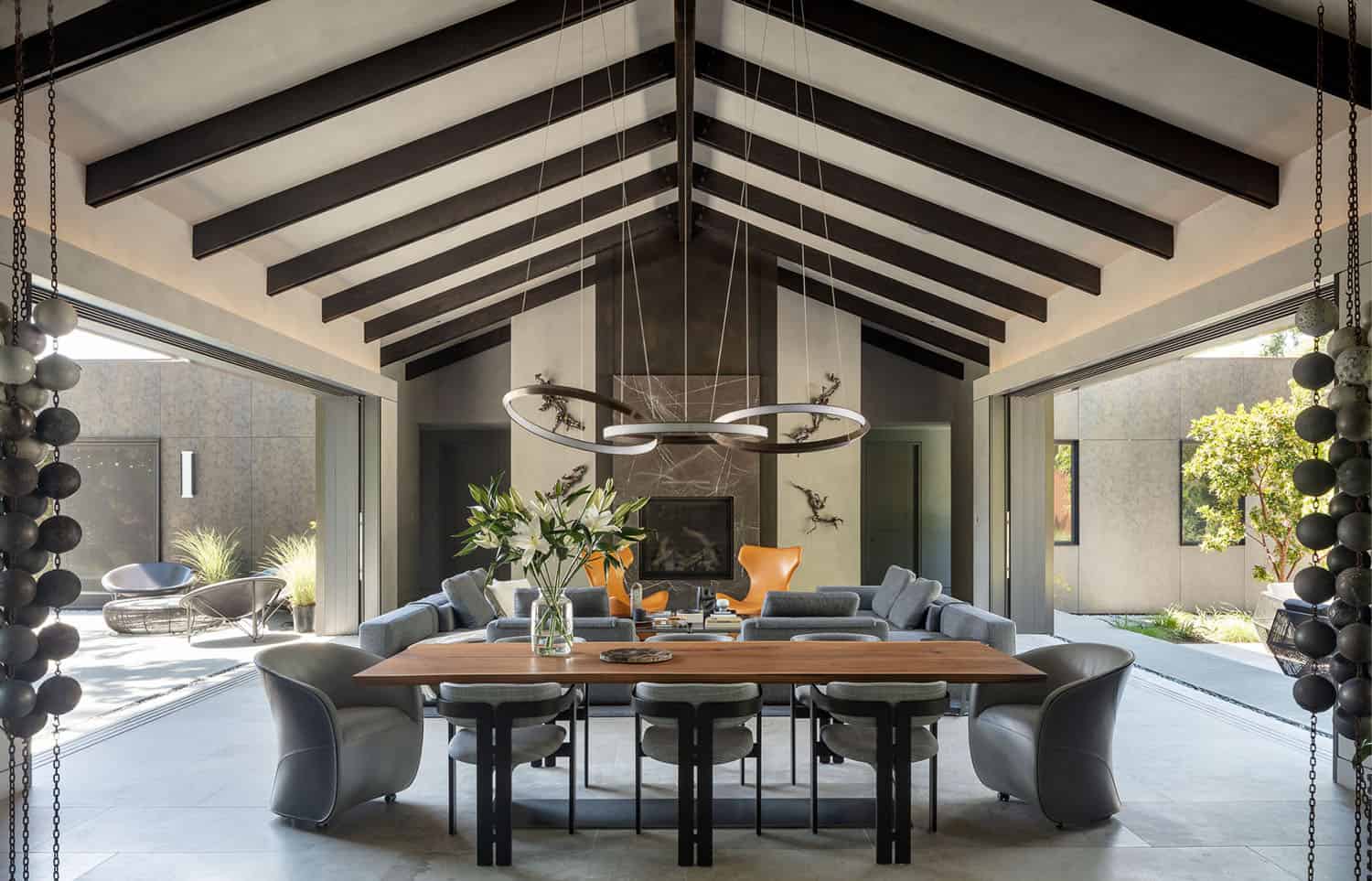
Above: Flanking either side of the living and dining area are a pair of 19-foot-wide pocketing doors that leads out to expansive terraces at the front and back of the residence.
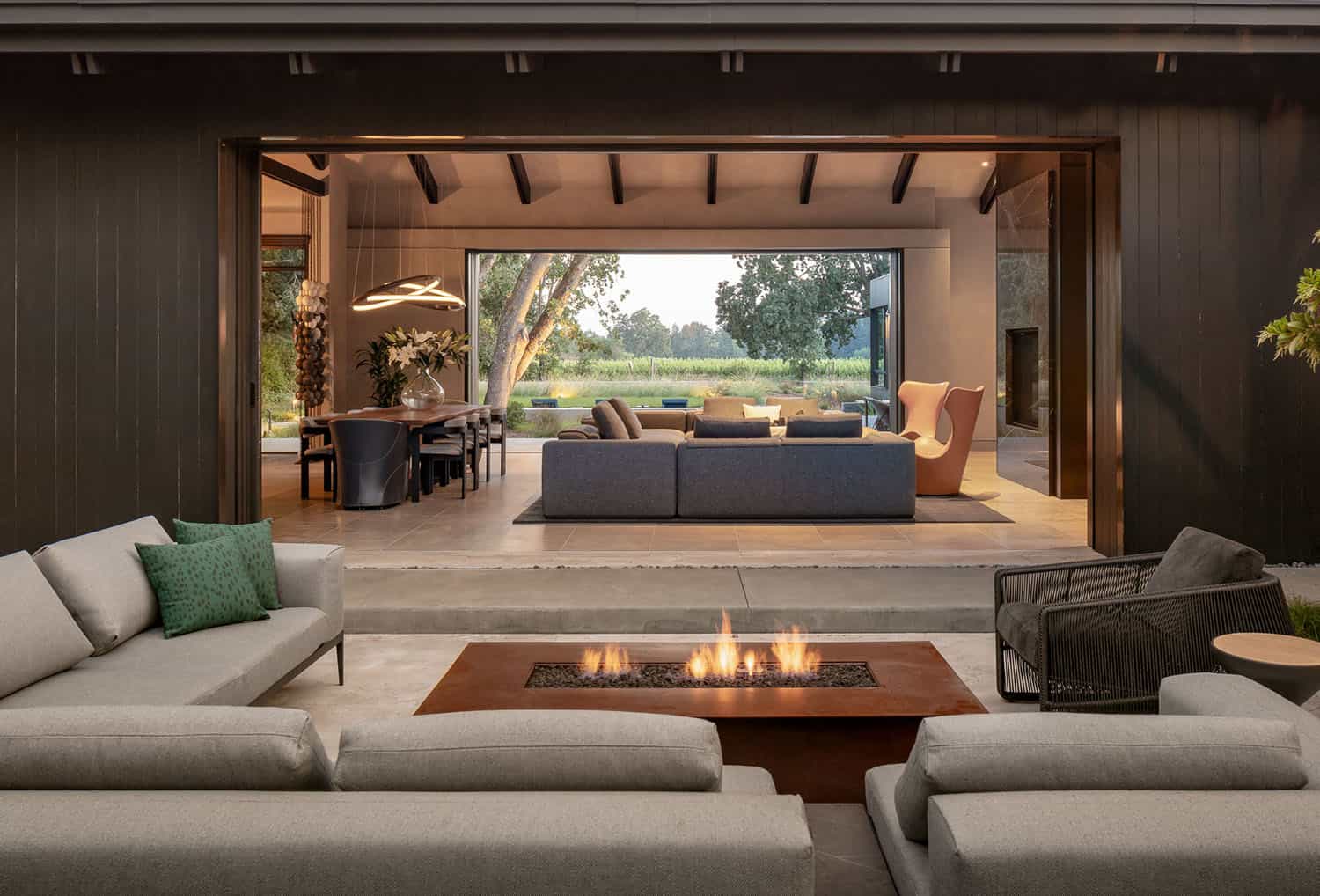
Above: Board-formed-concrete walls separate this home’s front terrace from the motor court. The Fold Outdoor Fire Pit is from Paloform. Encircling the fire table is the Grid sectional sofa from Gloster, along with a pair of Holly Hunt’s woven Scarab lounge chairs. The Bells side tables are from Gloster.
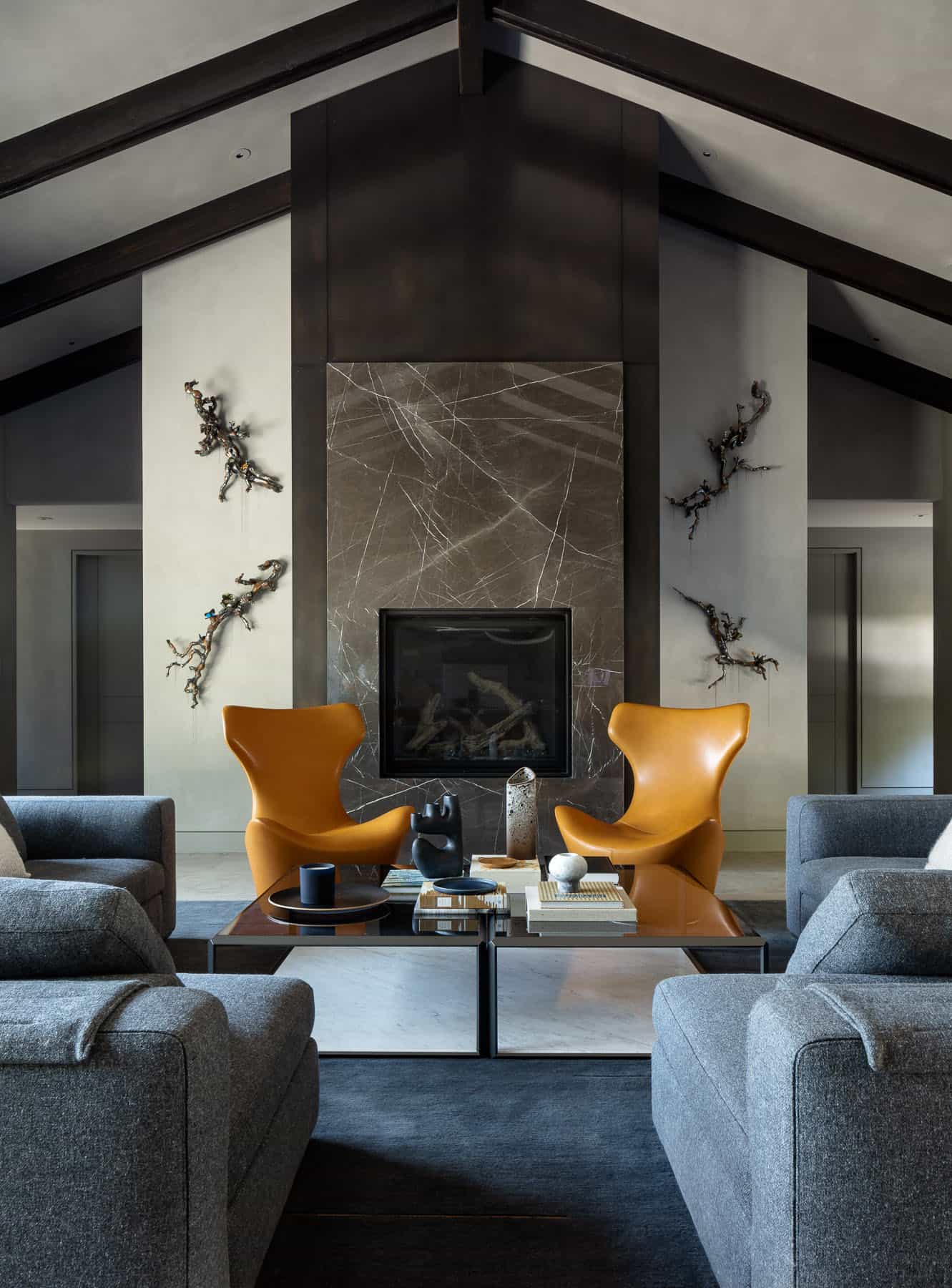
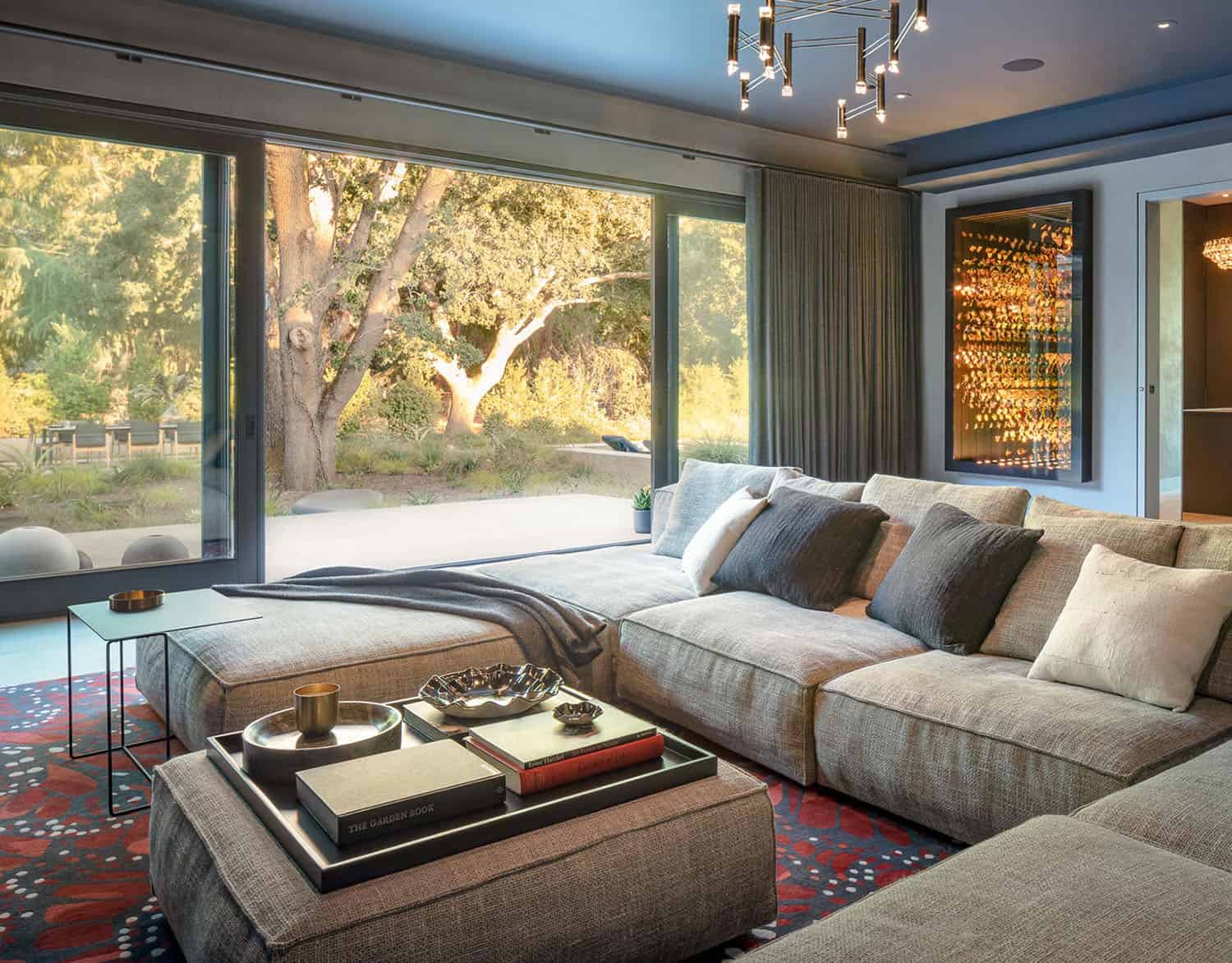
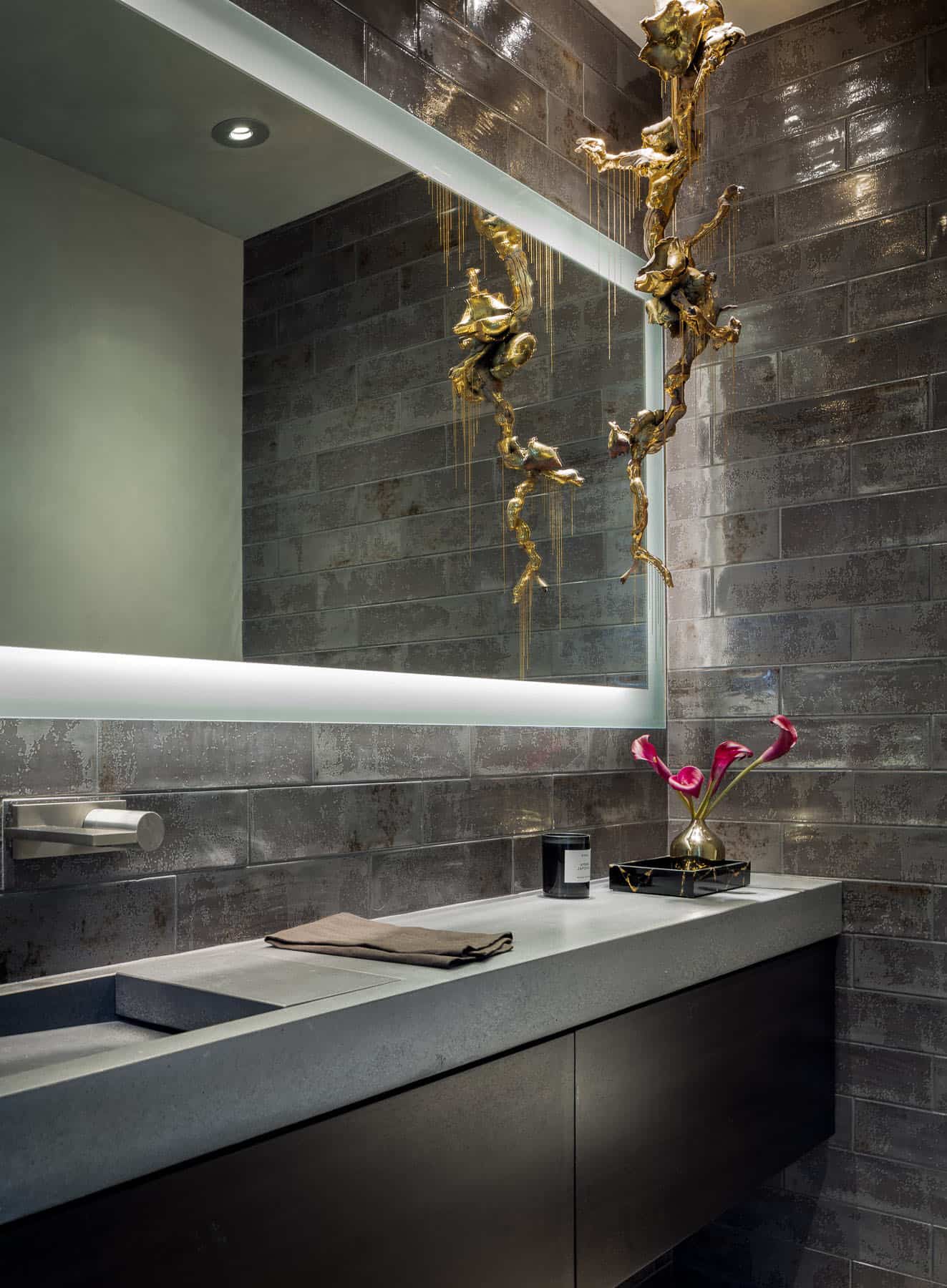
Above: In the powder bathroom, the wall tile was sourced from Stone Fleury.

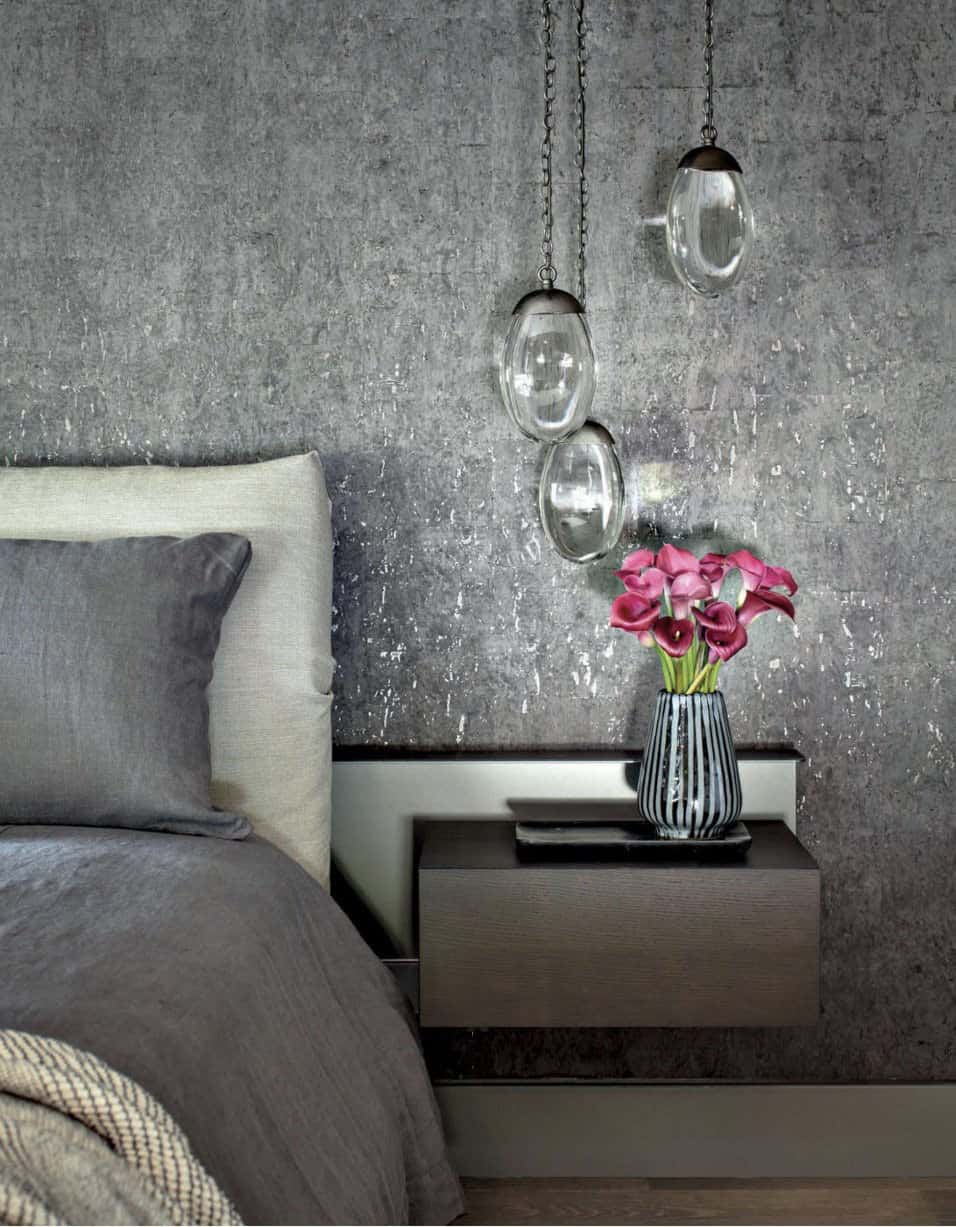
Above: In the main bedroom, the wall is covered in Oolite Wallcovering Night Sky from Zinc Textile. The Newbridge bed is by Flexform. The stunning light fixture is the Celestial Pebble Pendant light from OCHRE.
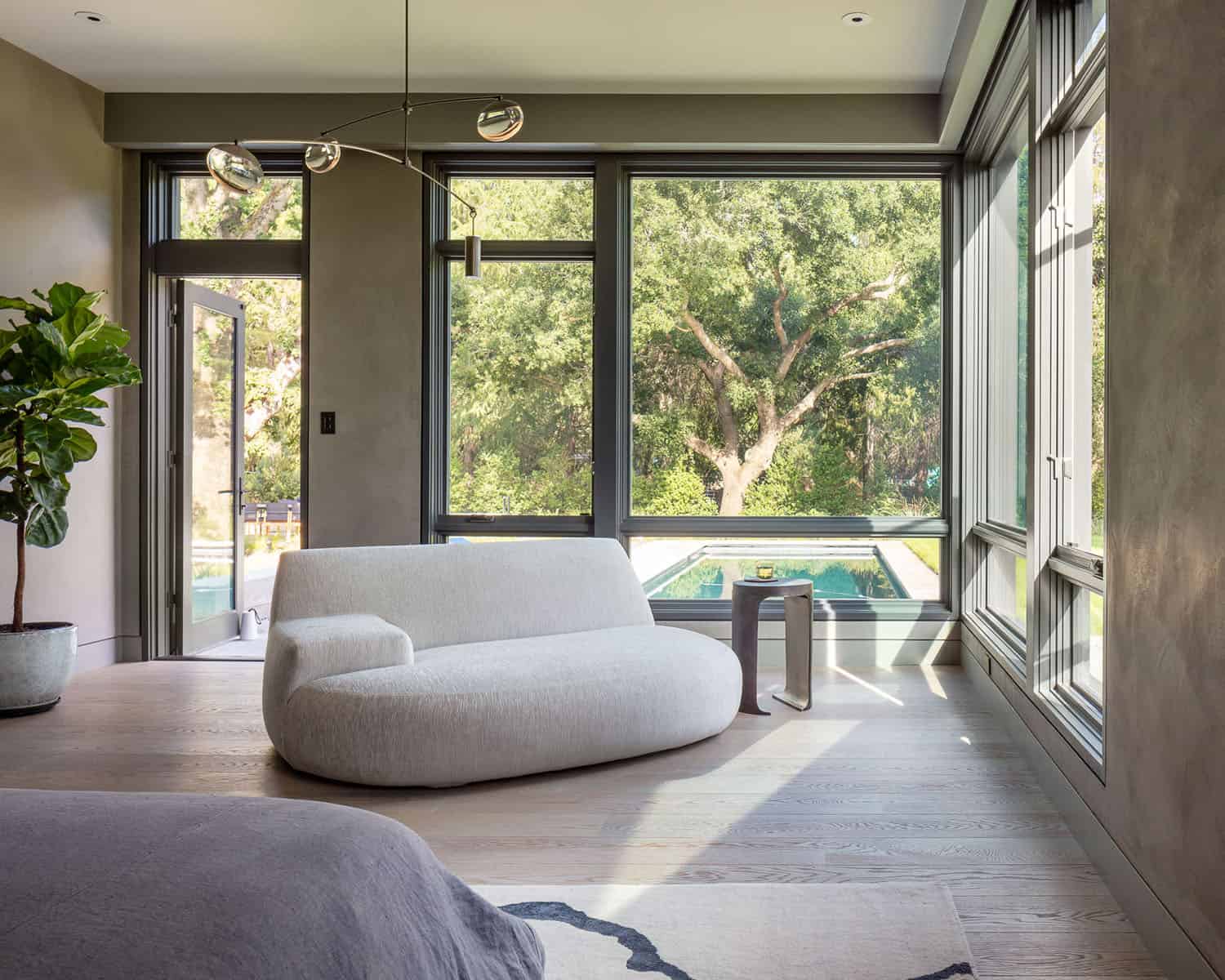
Above: A wall of glazing frames the outdoor pool along with a view of the magnificent Coast live oak. The plush lounge chair is idyllic for relaxation, called the “Big Bug” by Poliform. The metal accent table is from Arteriors. Overhead is a striking Gaia Pendant Light by OCHRE.
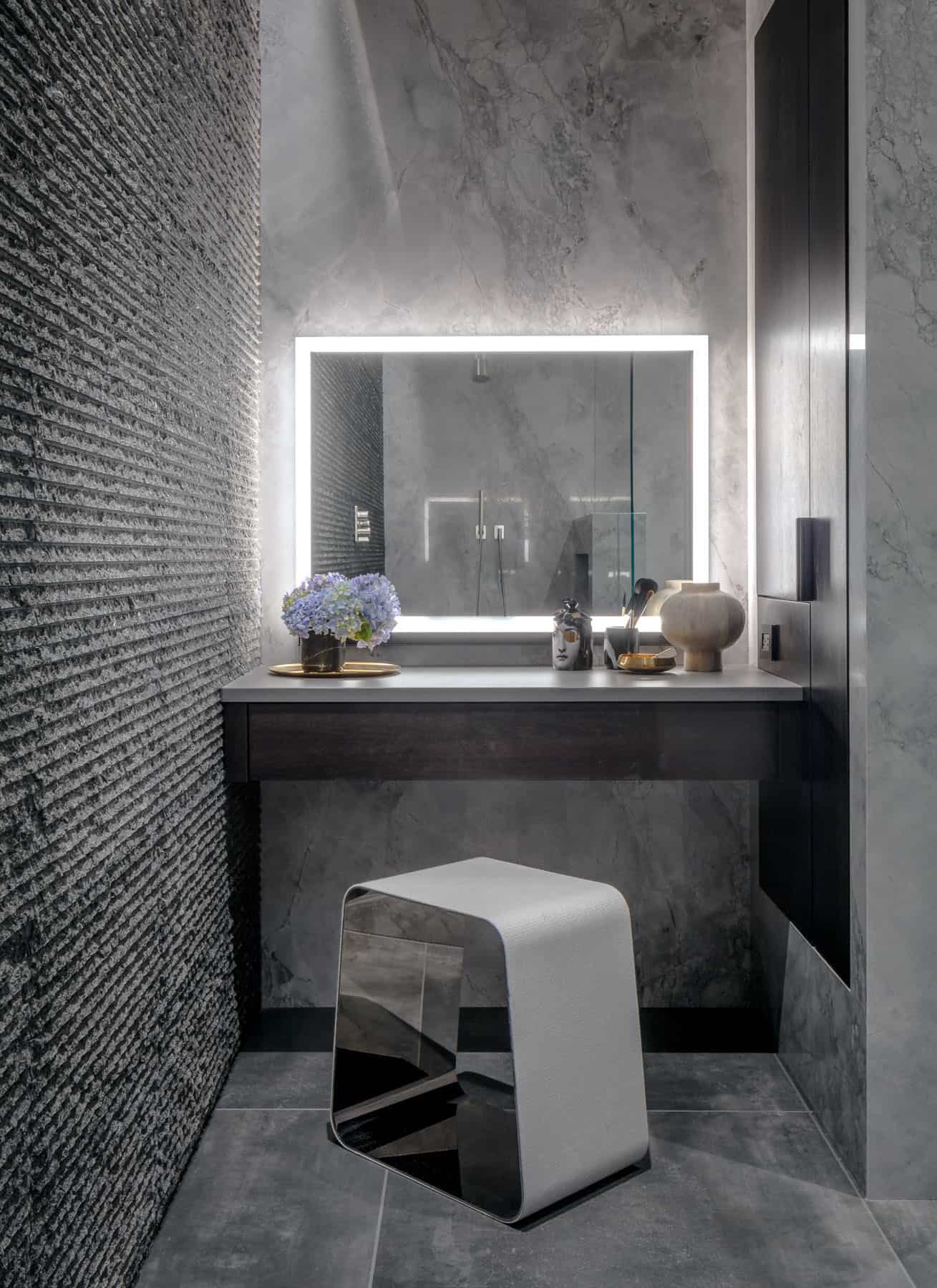
Above: In the main bathroom, the wall tiles are chiseled basalt, soured from Stone Fleury. The floating walnut vanity fabricated by Henrybuilt is topped with a natural stone from Integrated Resources Group. Above the vanity is a Smart Medicine Cabinet from the Uplift Tech Collection by Robern.
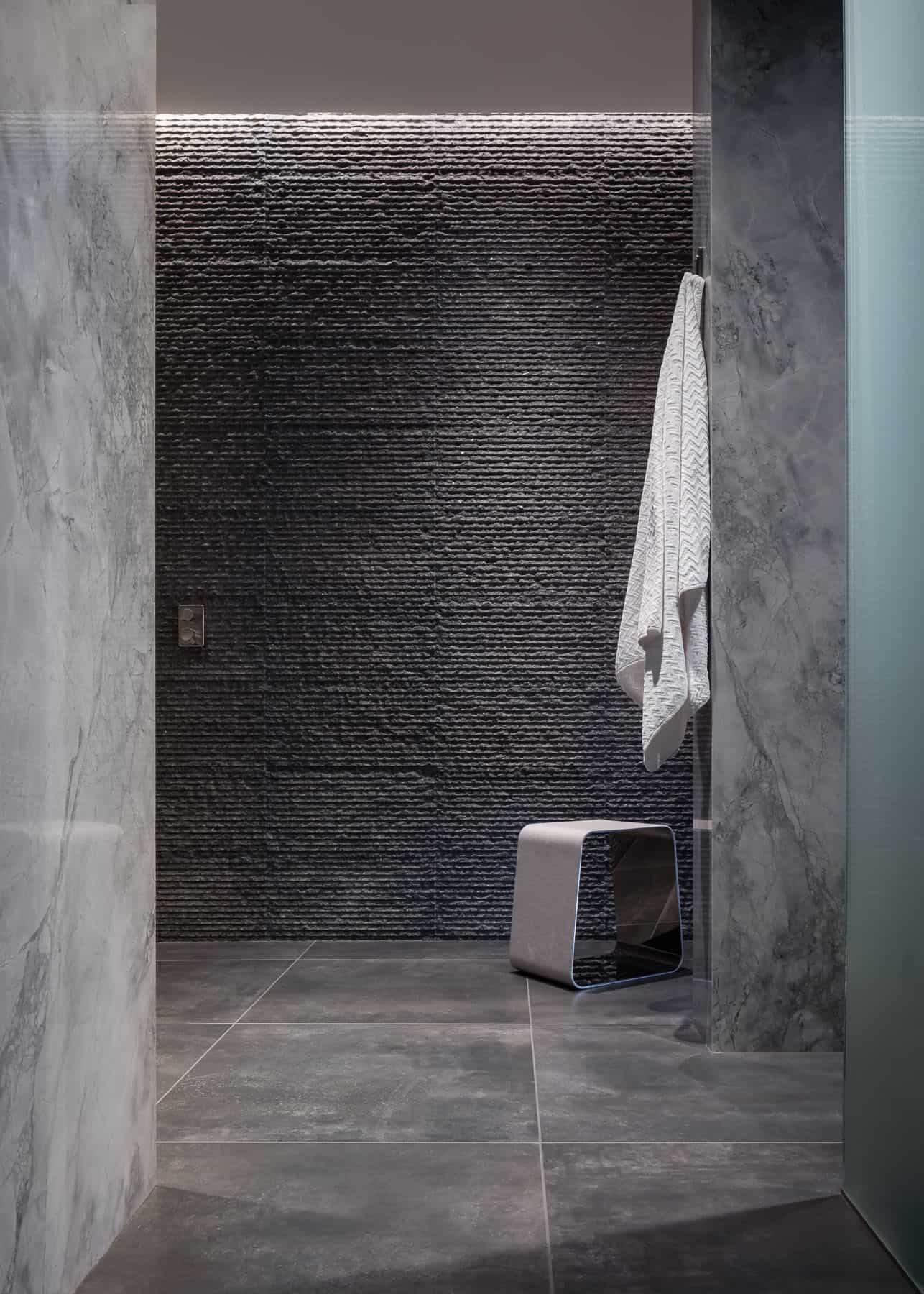
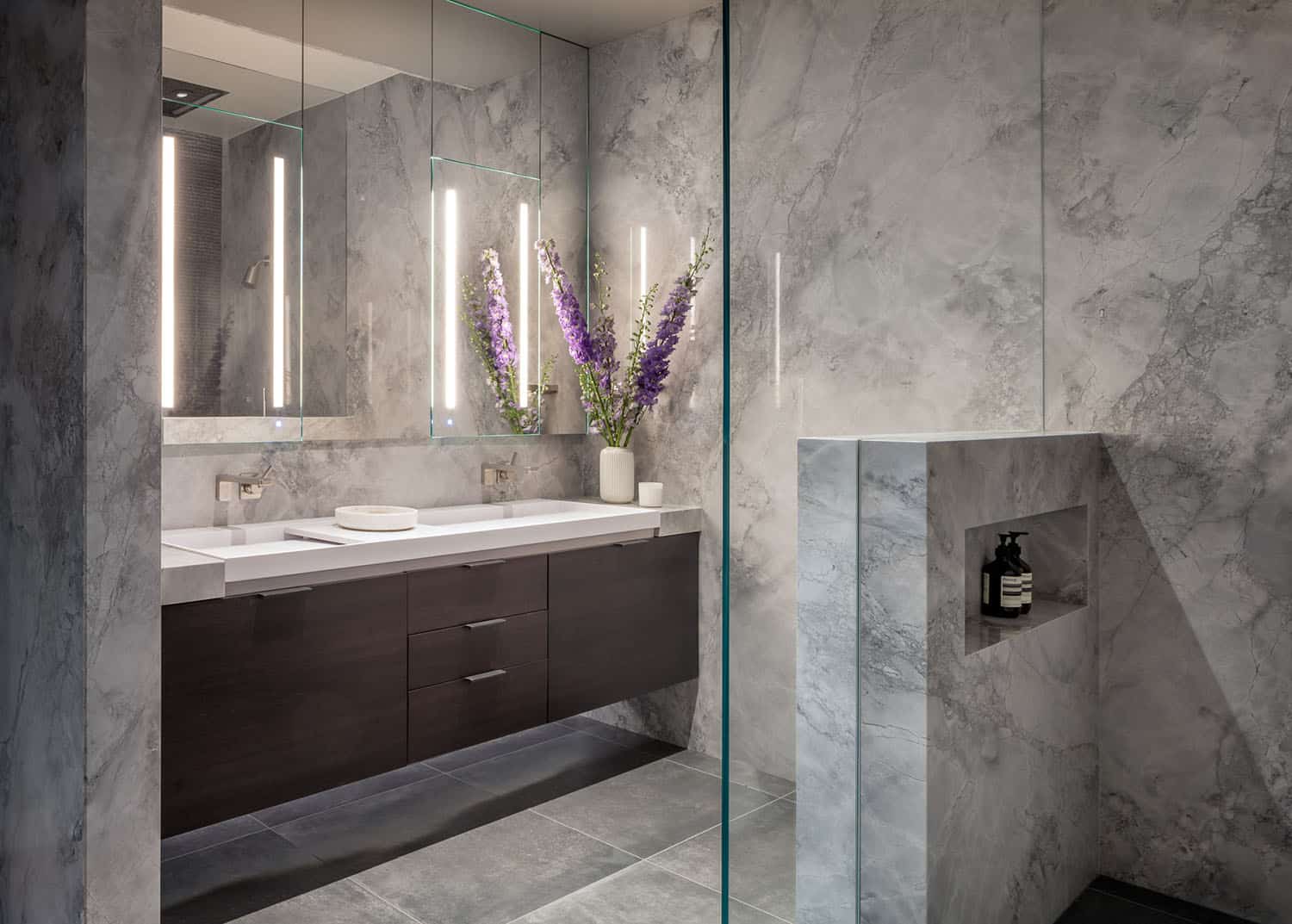

Above: The exquisite light fixture in the closet was sourced from O C H R E.
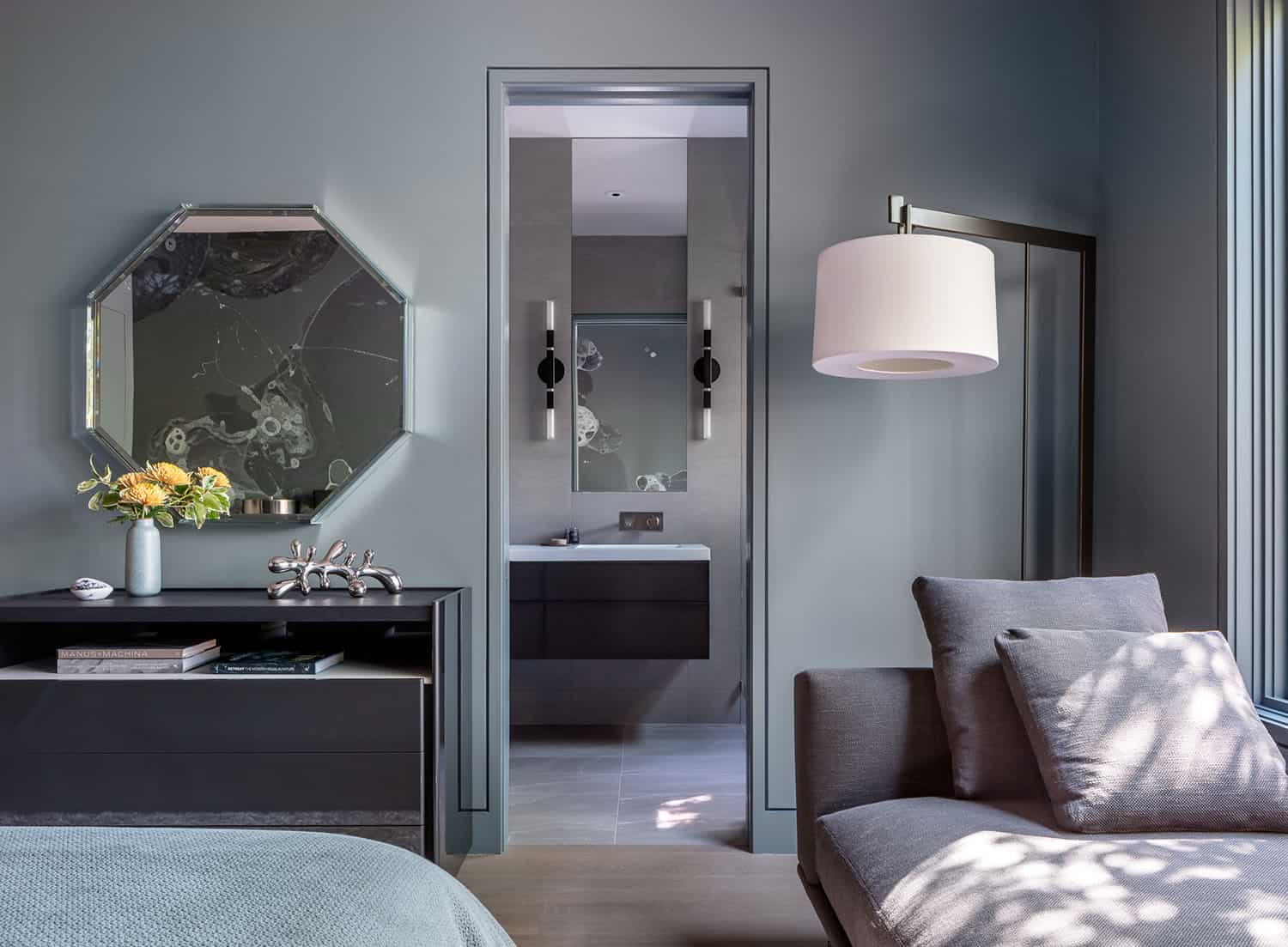
Above: In the bedroom, the light fixture over the chaise lounge is from Arteriors Home. The natural stone flooring in the bathroom was sourced from Stone Fleury.



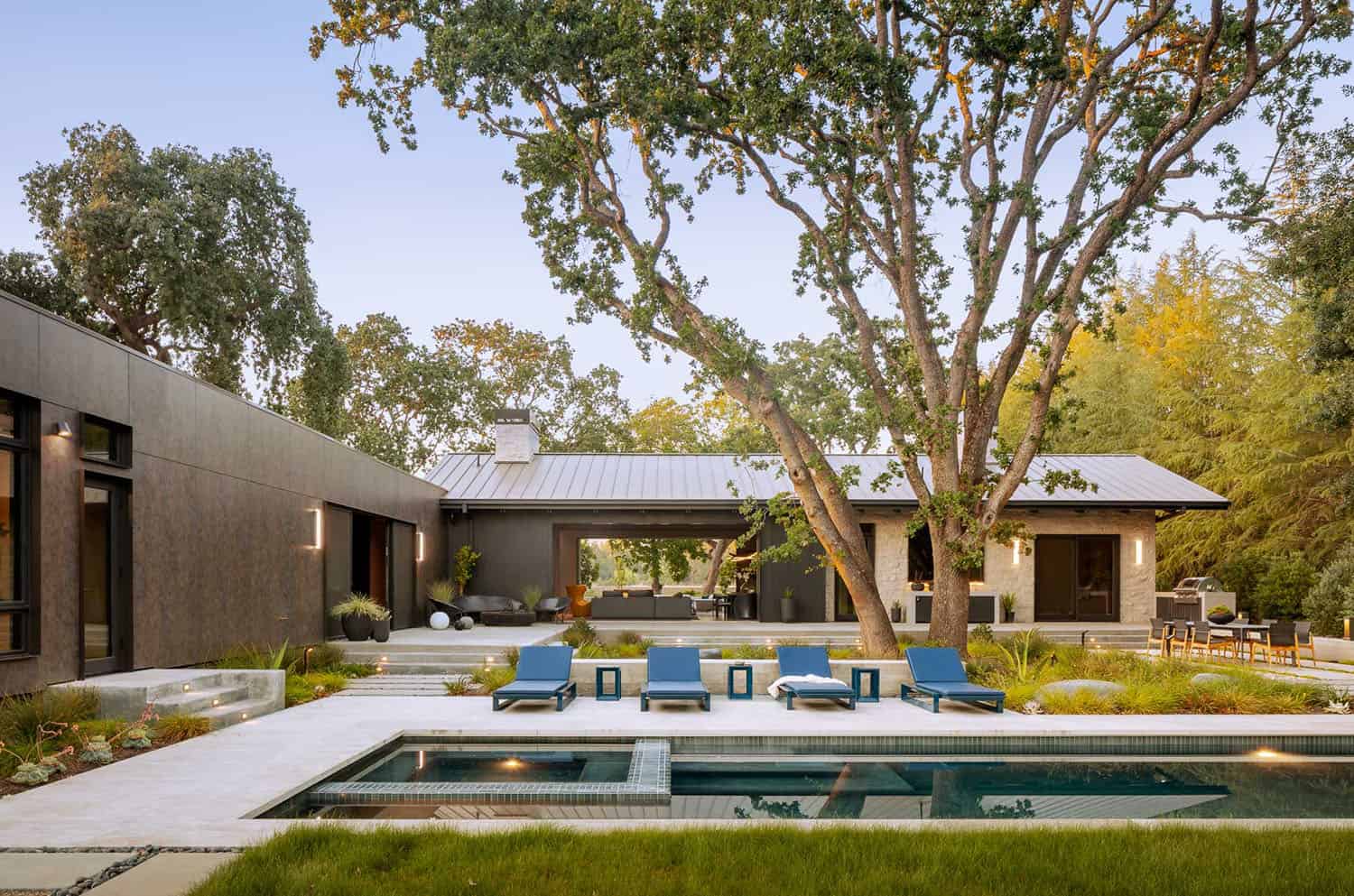

PHOTOGRAPHER Scott Hargis

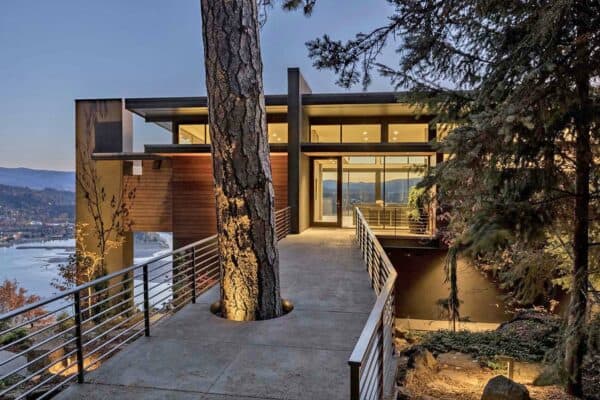

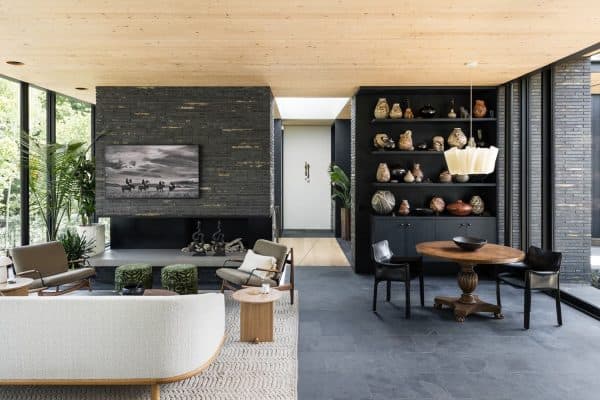
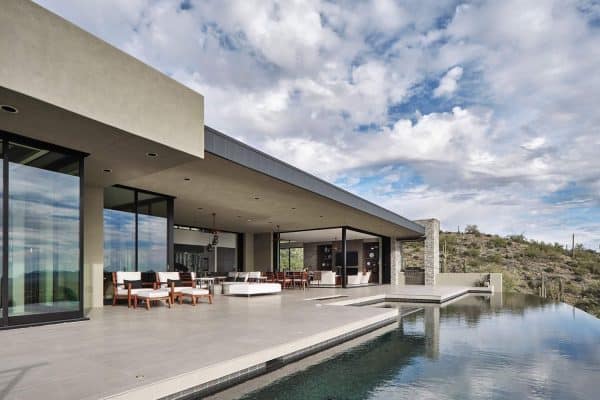
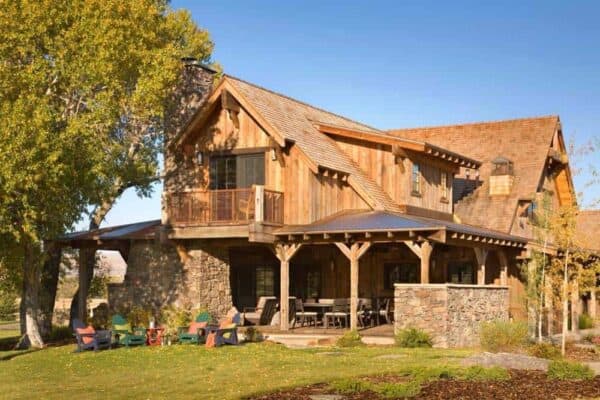

2 comments