
This Cape Dutch-influenced home was designed by Ron Brenner Architects in collaboration with Hage Homes, nestled on two acres of a gently sloping hillside in Orono, Minnesota. With family roots in South Africa, the homeowners were attracted to the Dutch Architectural style, which is prevalent in the Western Cape.
It is a style distinguished by simple forms, clean lines, white-washed walls, and distinctive raised gable end parapet walls. At the front of this dwelling, the landscaped courtyard is framed by a stucco wall and features stone pavers in addition to a modern channel water feature.
DESIGN DETAILS: ARCHITECT Ron Brenner Architects CONTRACTOR Hage Homes INTERIOR DESIGN Historic Studio

What We Love: This Cape Dutch-influenced home features a gorgeous exterior facade nestled into peaceful surroundings. Inside, radiant living spaces have large windows that draw nature inside to create a relaxed living environment. We are loving the exquisite staircase in the front entryway and the black and white palette with pops of brass for a sophisticated, clean aesthetic. Our favorite space is the kitchen, with its beautiful waterfall island, exquisite range and ample storage options.
Tell Us: What is your favorite design feature in this home? Let us know in the Comments, we love reading your feedback!
Note: Be sure to check out a couple of other spectacular home tours that we have showcased here on One Kindesign in the state of Minnesota: A delightful Scandinavian modern farmhouse style home in the Midwest and An inviting Midwest home puts a modern twist on urban farmhouse living.




Above: The luminous entry foyer features a double volume glass wall with a gracefully “floating” staircase. A wall of divided light windows floods this space with natural light while also creating a dramatic visual effect.





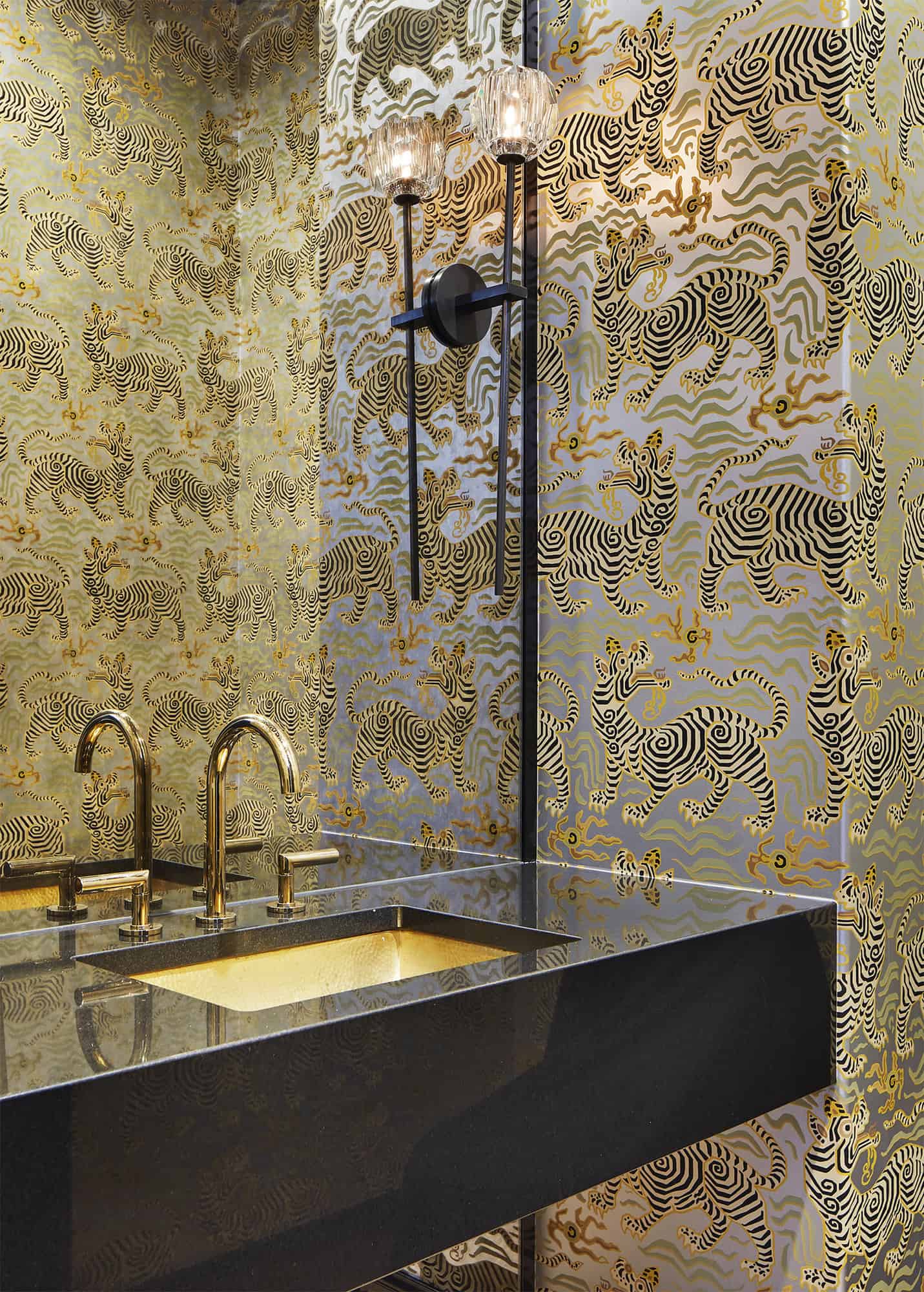
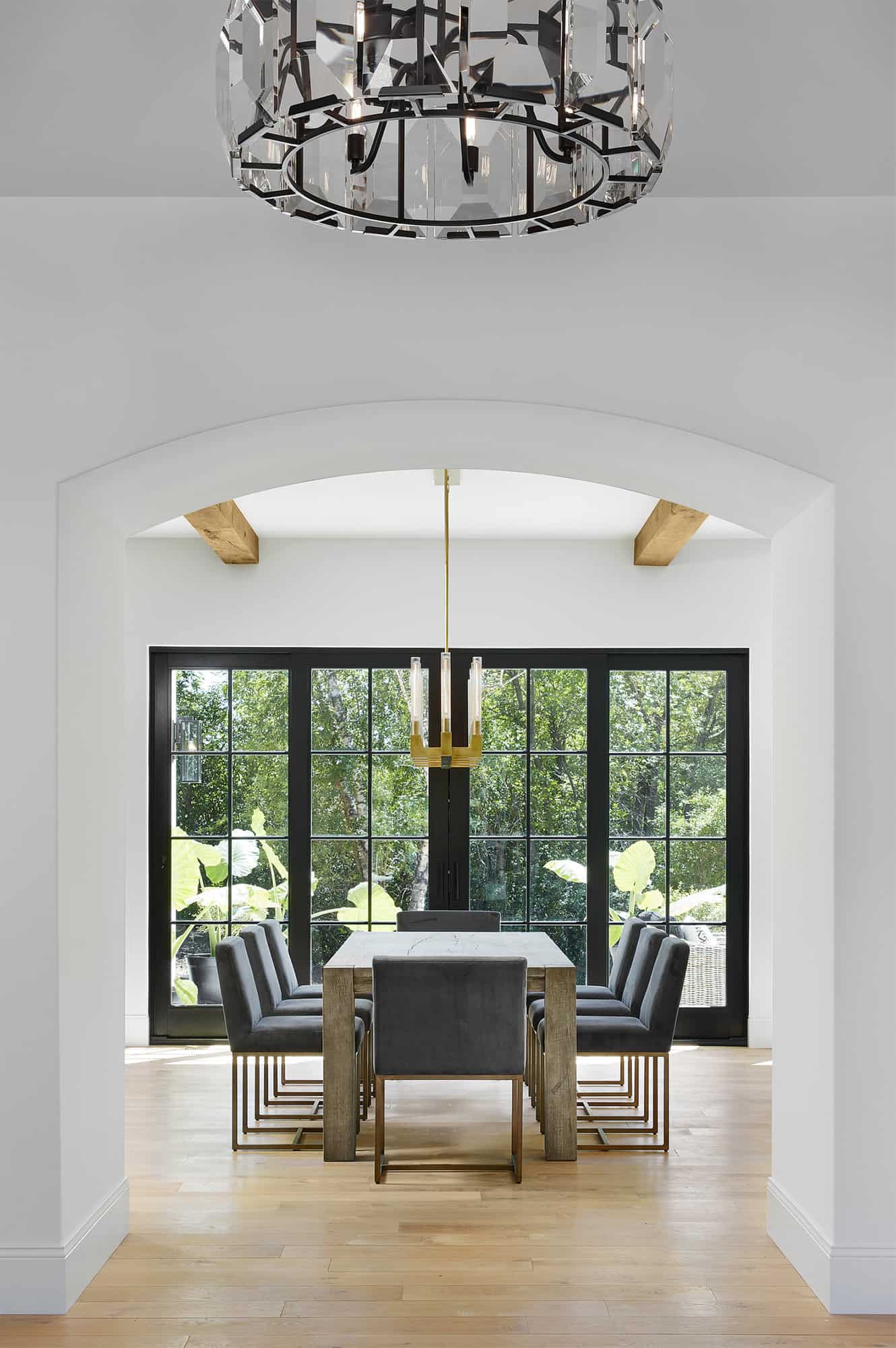
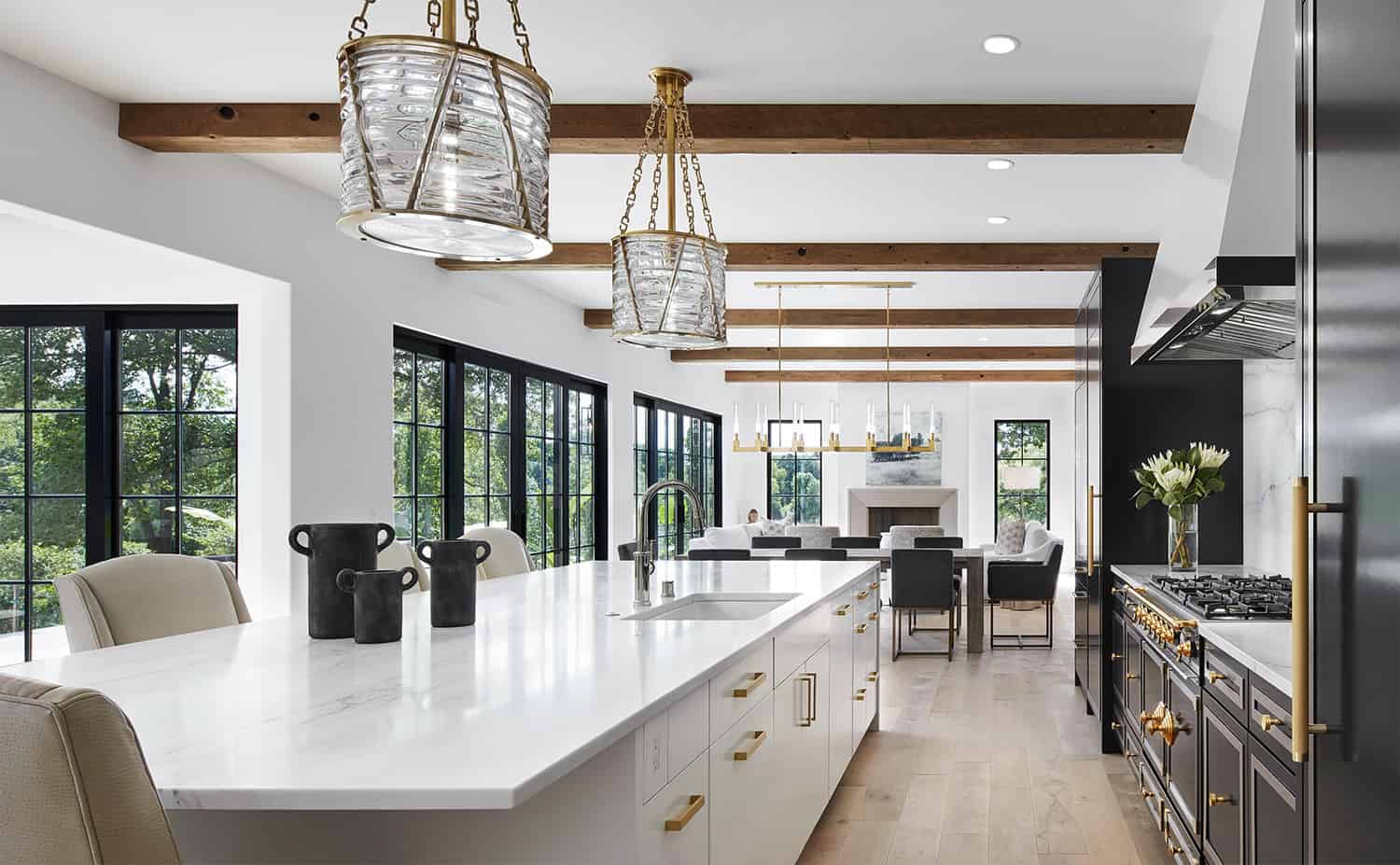
The interior showcases high-end European finishes including a La Cornue range in the kitchen, polished nickel and brass hardware, marble and stone countertops, and custom detailed cabinetry with lacquer finish.






Above: French doors open out to a south-facing terrace that takes full advantage of the sweeping views of the surrounding tranquil wetlands.



Above: Sunlight floods into the living space through expansive black paned windows. The dimension in the timber ceiling detail, large paned windows, edited interiors, and cool hues lend an ethereal vibe to the interior.




















Photos: Corey Gaffer Photography


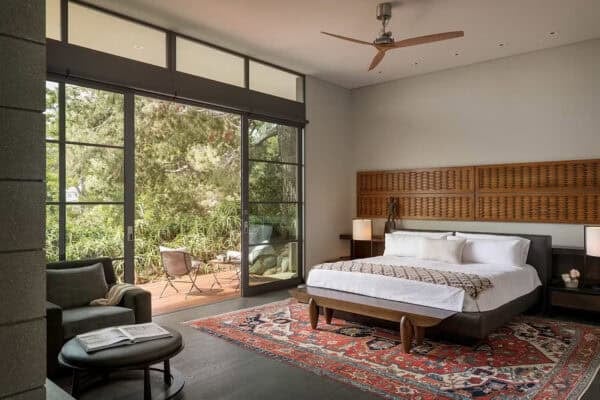
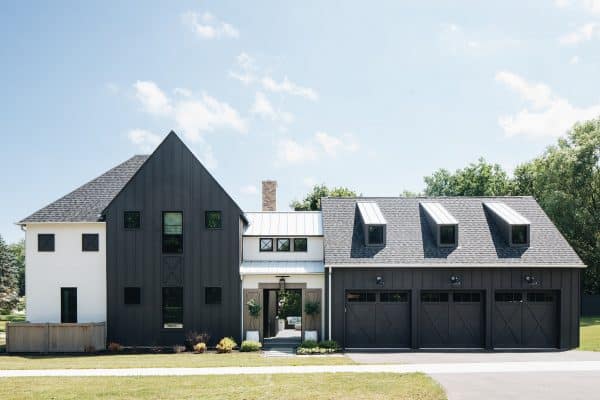
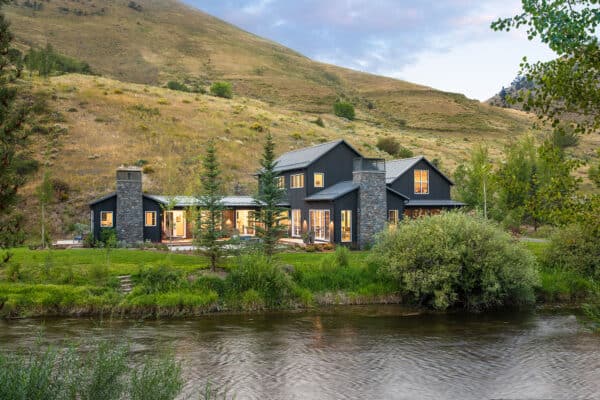
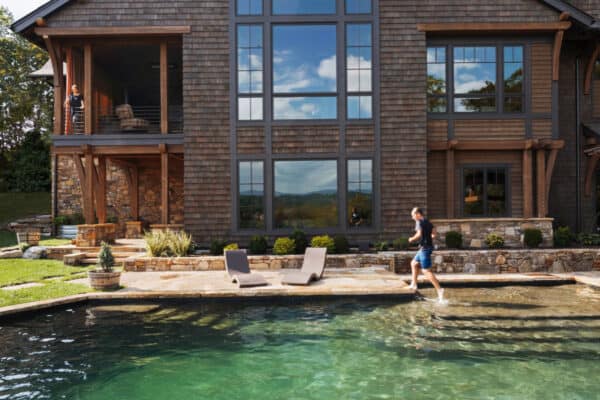

0 comments