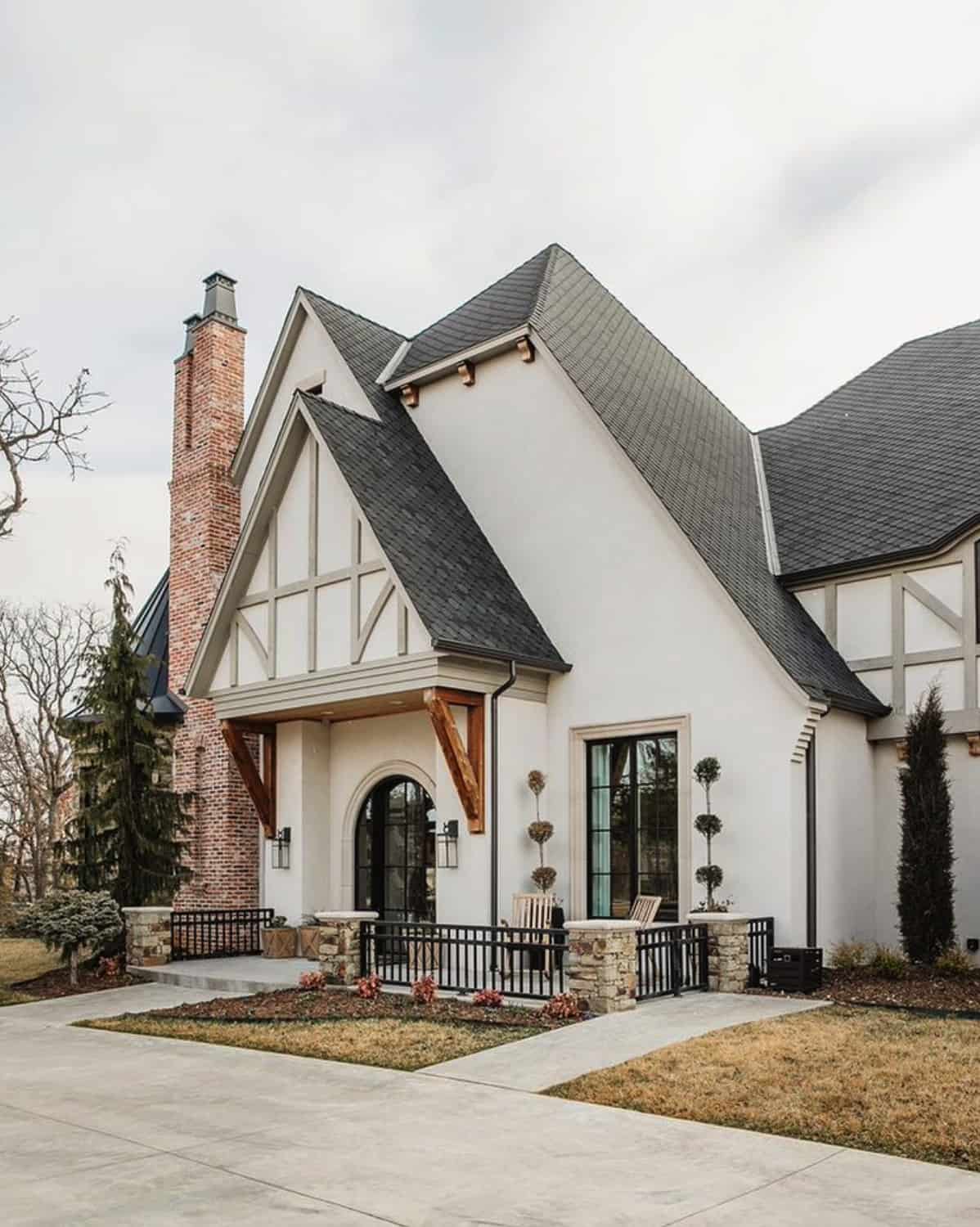
This absolutely gorgeous Tudor style home was interior designed by Kelsey Leigh Design Co., located in the Sugar Hill community of Edmond, Oklahoma. Inside you will find beautiful furnishings and accessories that are sophisticated yet comfortable for family living. Throughout the interior spaces, you will find inspiring details and a soothing color palette that provides inviting warmth.
The grand entrance welcomes guests inside to find modern lines and artwork that is absolute perfection. Inspired by the beautiful surroundings of this home, the designer created living spaces with a layered, textural look that straddles both soft and feminine details. Continue below to see the rest of this dreamy home…
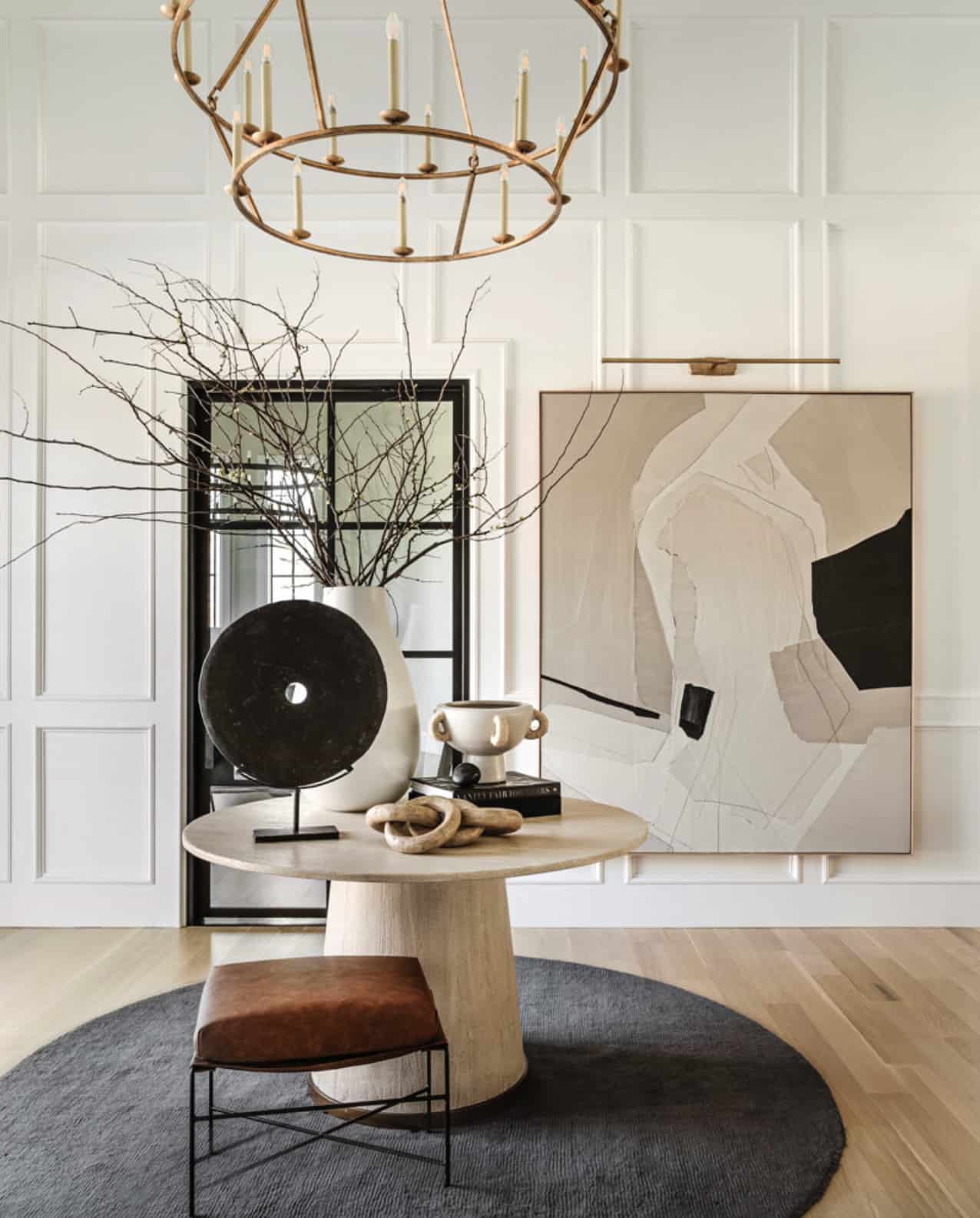
What We Love: This Tudor-style home provides living spaces that have both functionality and a sophisticated aesthetic for a busy family. We are loving the harmonious flow throughout the interiors, visually connected through the material and color palette. Every space is carefully curated to reflect the personality of the owners while also having an overall feeling of warmth that is perfect for family living.
Tell Us: What details in the design of this home do you find most inspiring and why in the Comments below!
Note: Have a look at a couple of other amazing home tours that we have featured here on Onekindesign in the state of Oklahoma: Breathtaking rustic ranch style home surrounded by nature in Oklahoma and Tour a stunning farmhouse style home in Oklahoma with vintage touches.
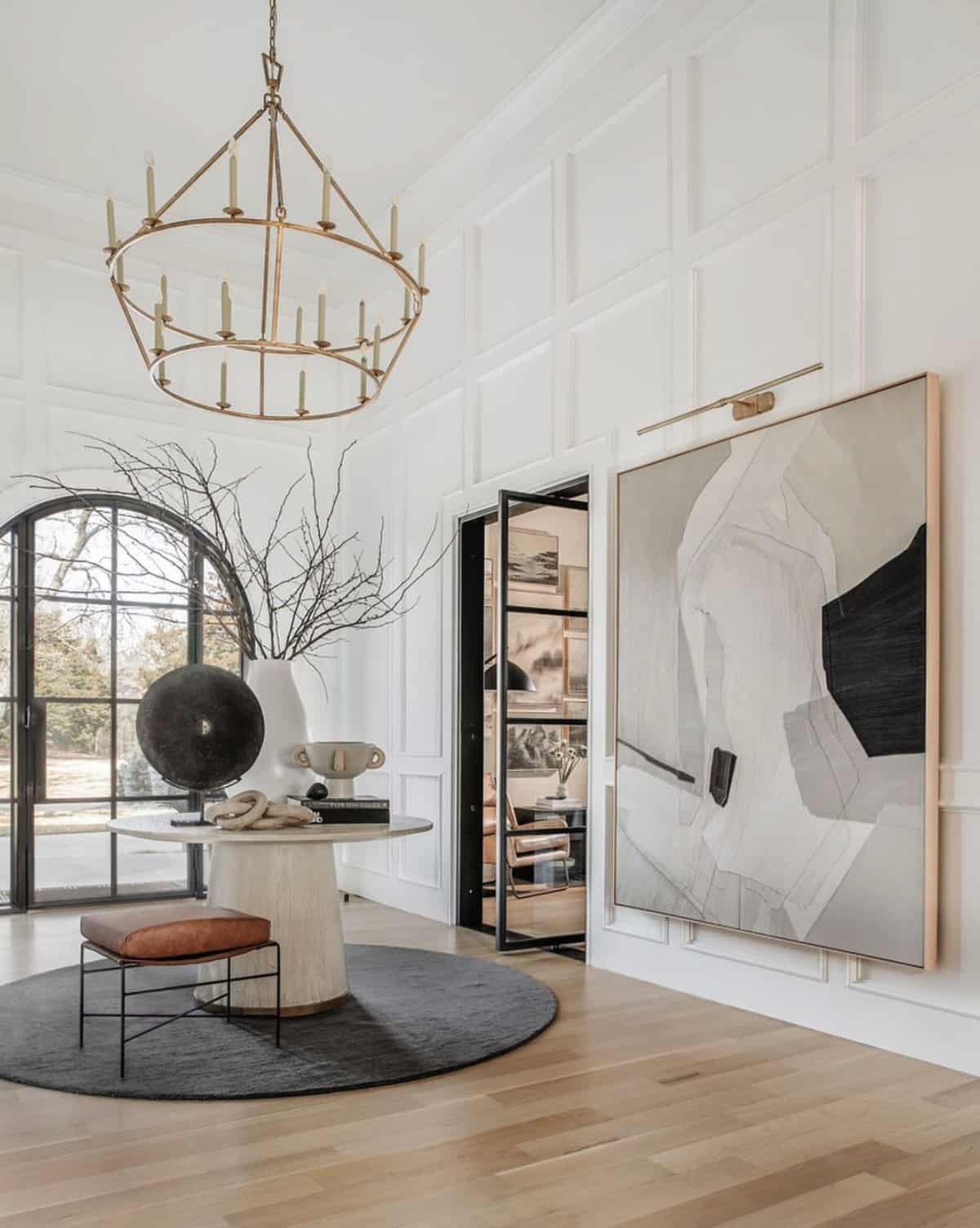
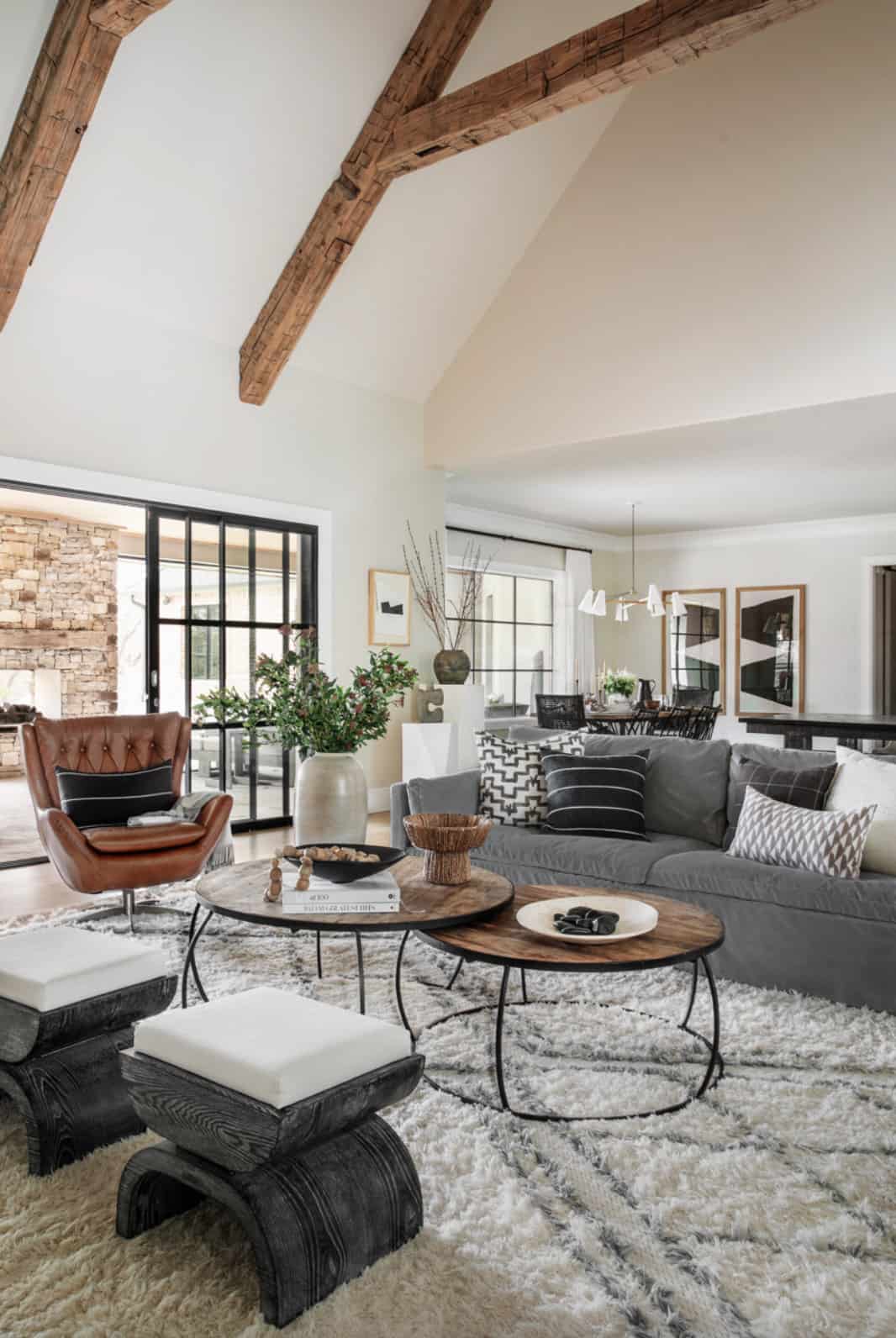
Above: In the living room, the designer anchored the space with a pair of large sofas, a coffee table, and some ottomans and chairs, taking into account the large scale of the room. The look of gray, neutral, tans, beiges, blacks, whites, and carmel leather, come together to create a very earthy organic feel, that this family can enjoy for years to come
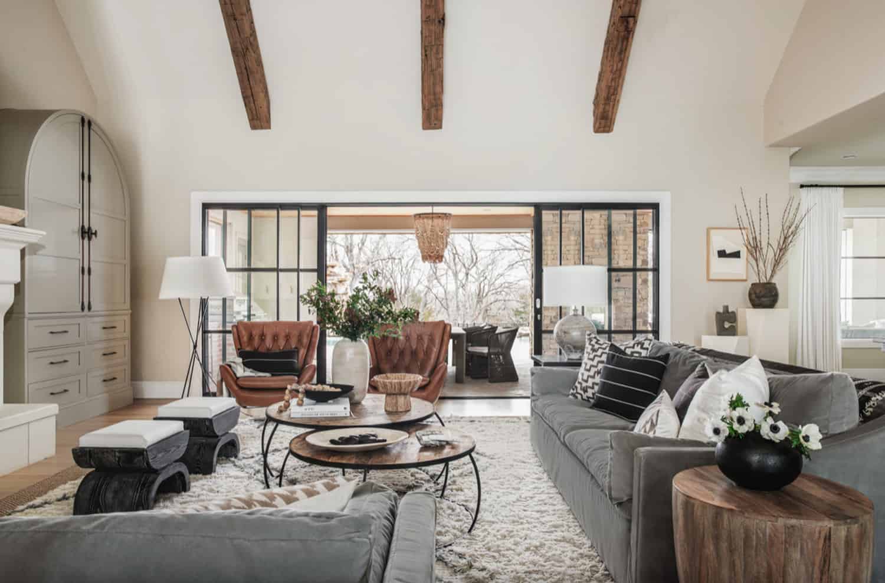
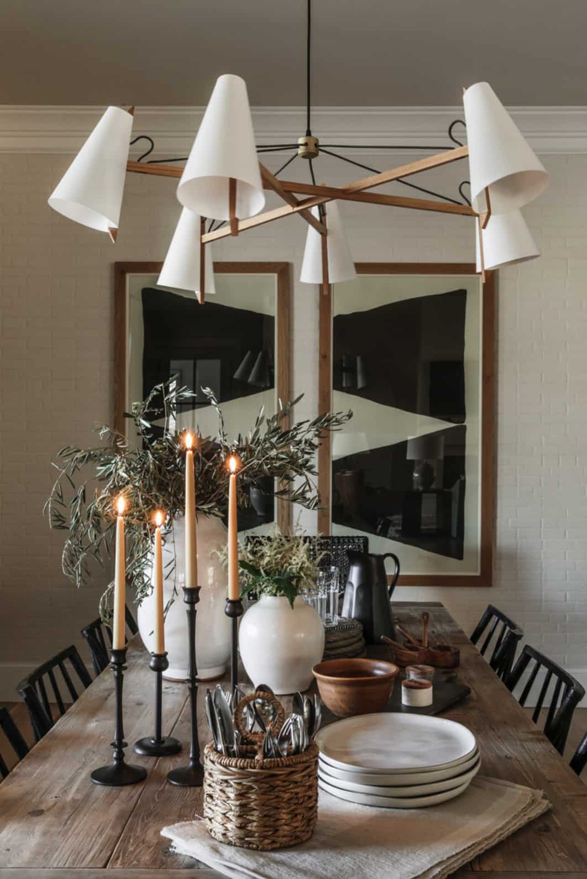
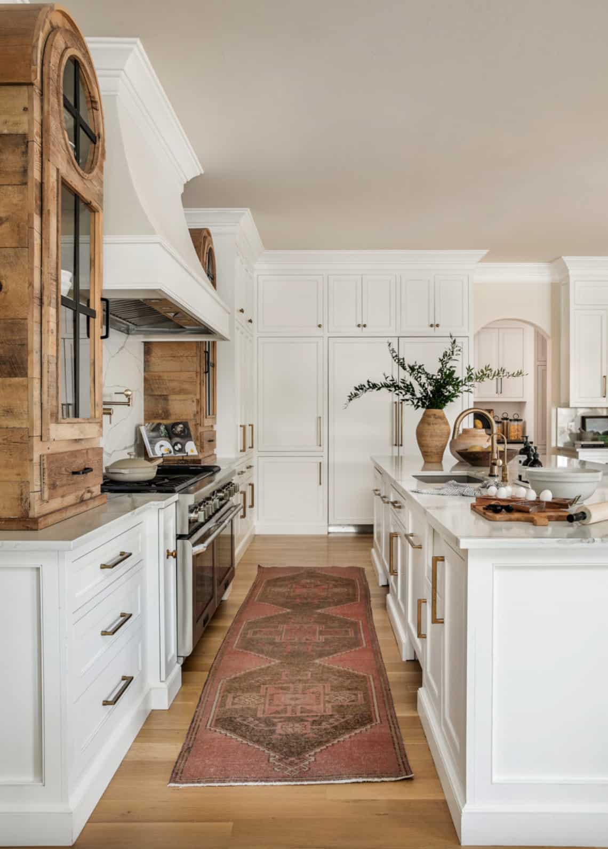
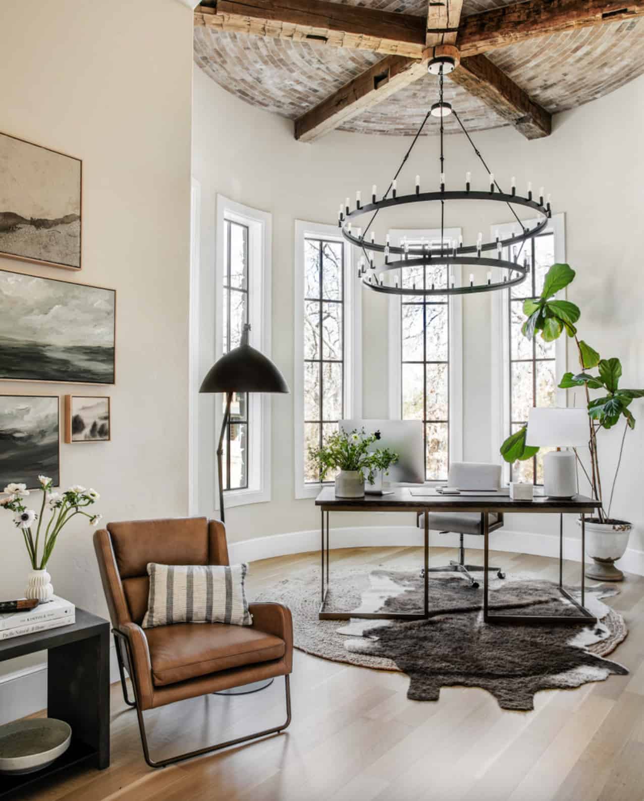
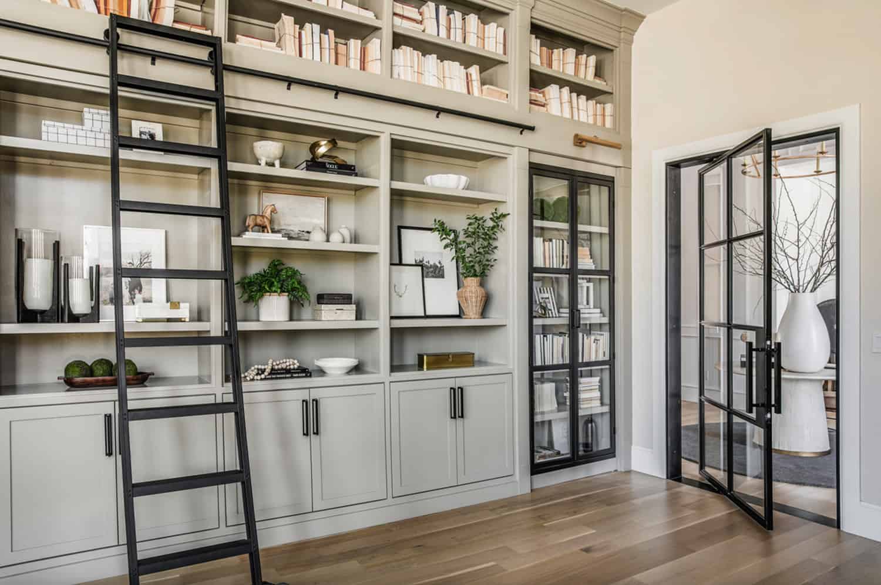
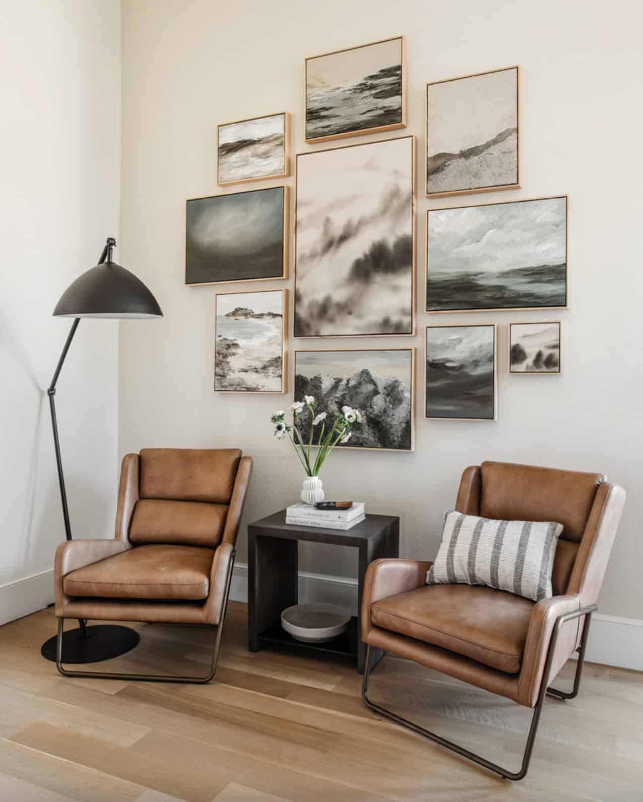
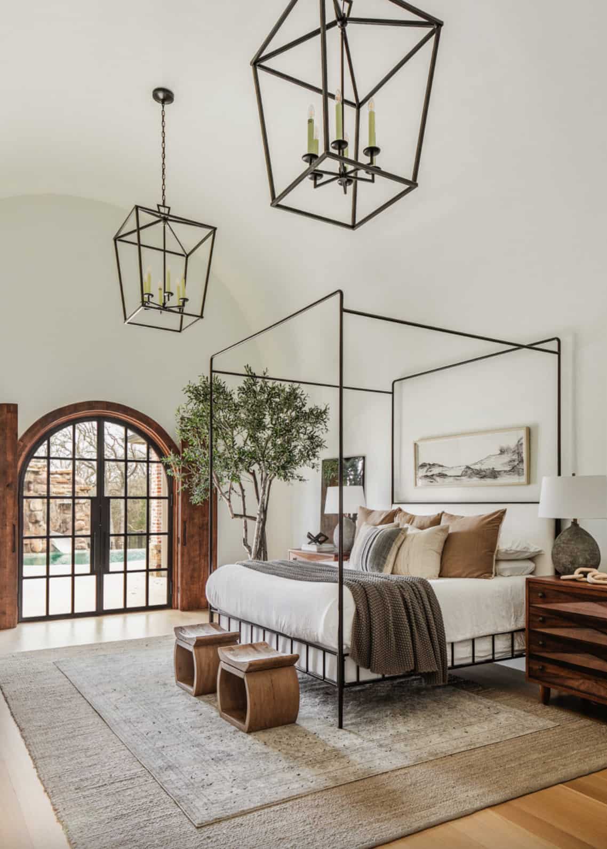
Above: This stunning primary bedroom features soaring barrel ceilings and large french doors that open out to the back patio.








Above: The pretty girl’s room features soft tones, and elegant accessories, topped with a fun ballet bar — to create the perfect mix of beauty and play. This space feels elevated, yet functional and wholly reflective of the owner’s daughter who resides here.






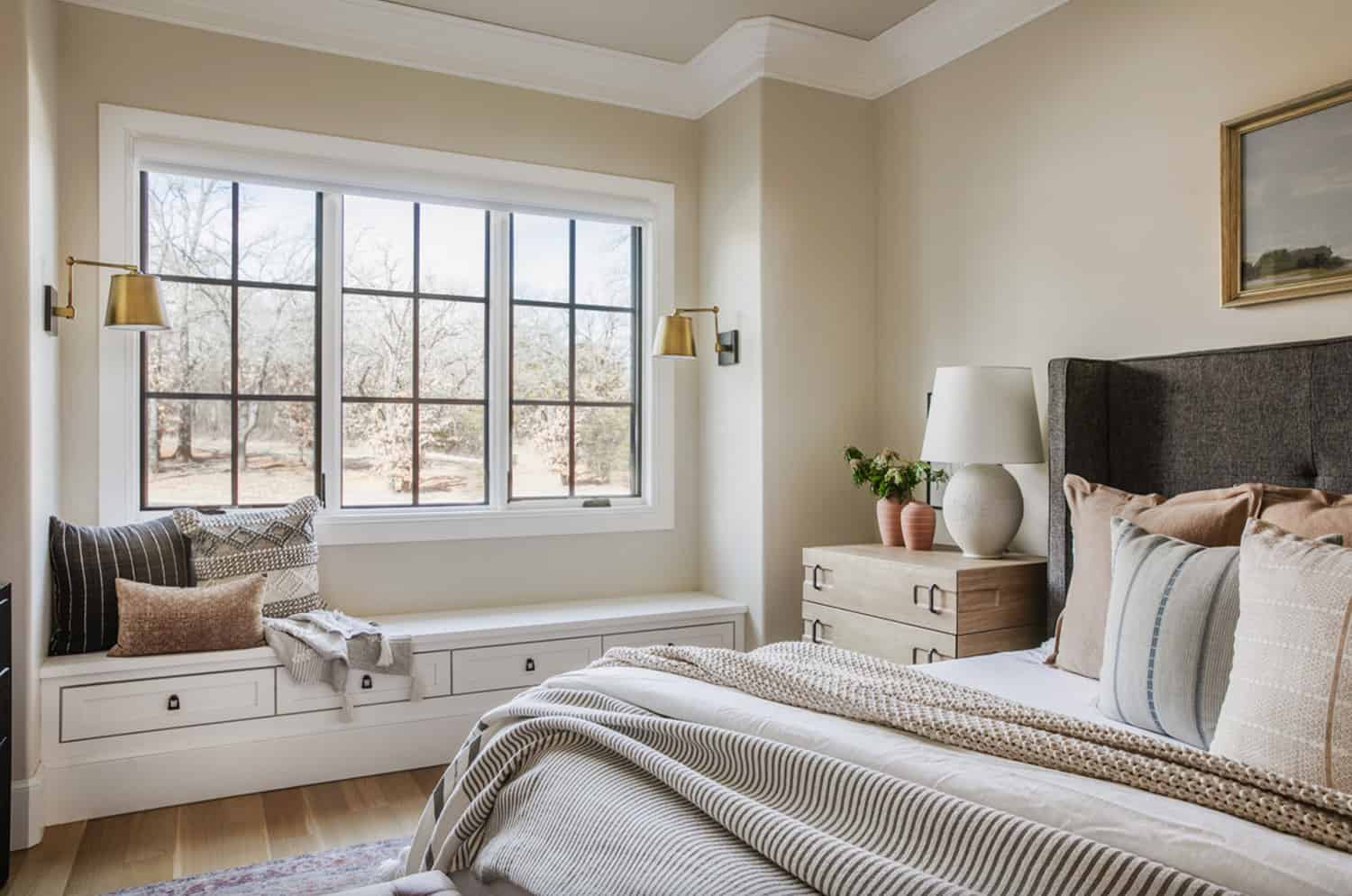

PHOTOGRAPHER Emily Hart

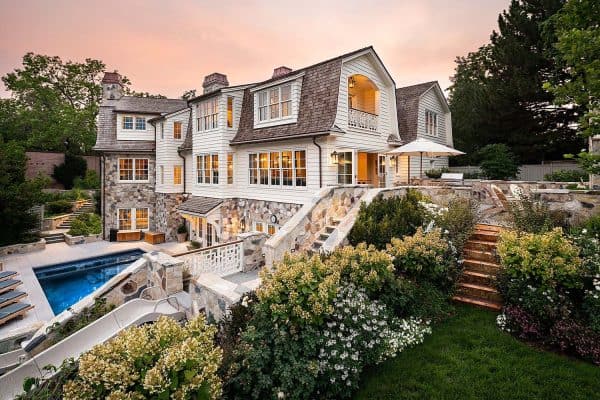

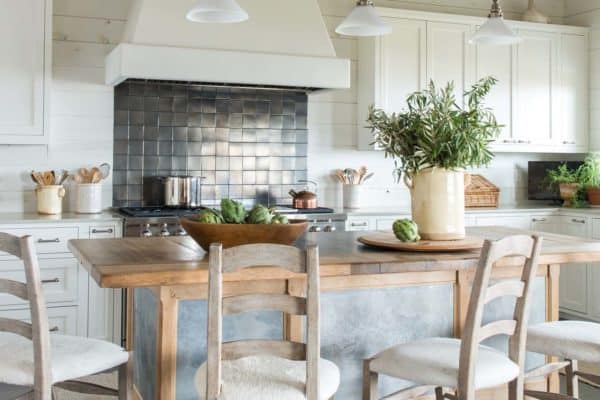
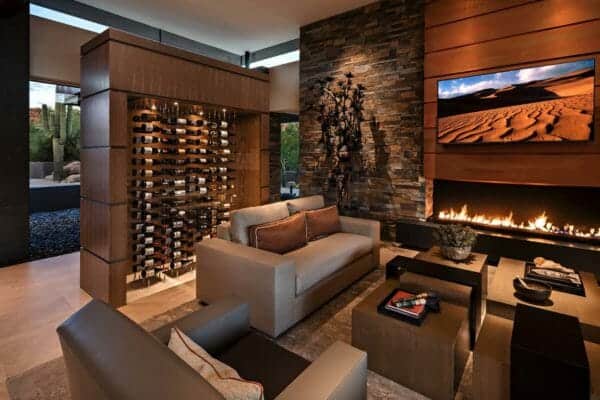
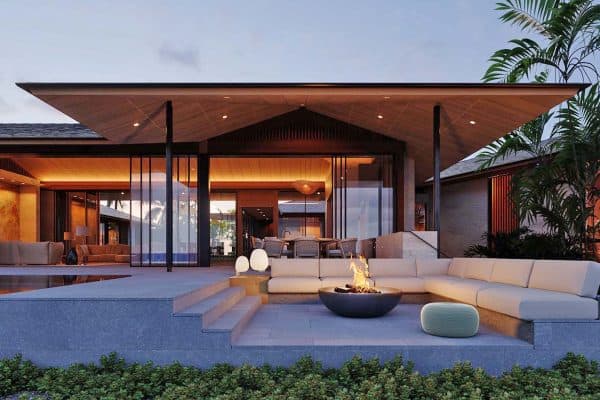

1 comment