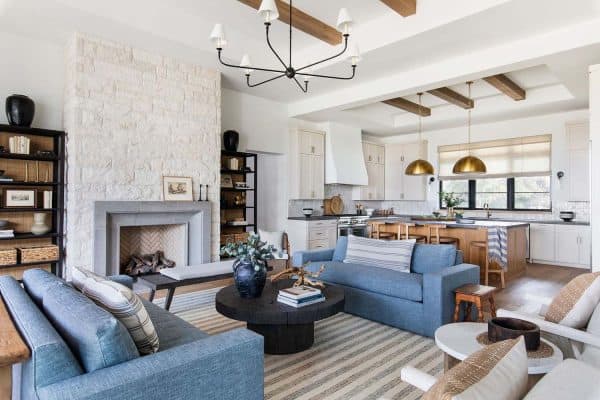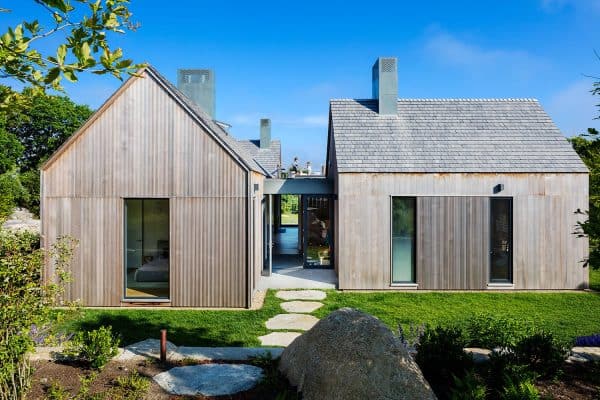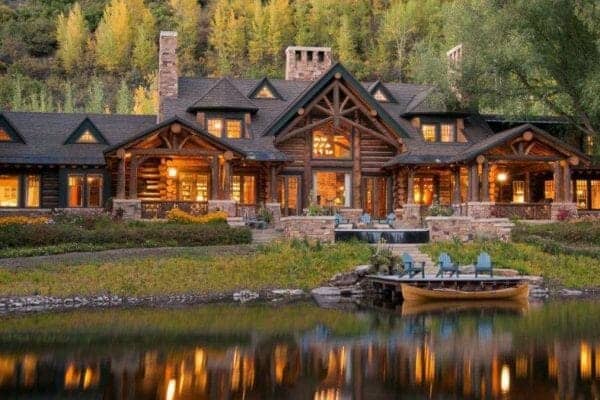
A 1970’s A-frame house was completely reimagined by Assembledge+, located in Studio City, a neighborhood in the city of Los Angeles, California. In addition to extending the chopped floorplan into multiple directions and engaging the dwelling with the property, the goal of this renovation project was to soften the 70s framework and inject the house with a contemporary aesthetic, achieved by a new facade and skin of the structure.

Spread out over two levels, this spectacular dwelling spans just over 3,900 square feet. Upon arrival at the home, an angular staircase can be seen through a glass-wall entrance. The staircase connects the lower and upper levels that feature the main living areas and a primary bedroom and with its glass railings provides a visual connection from the front of the house to the rear. On the second level, the open floor plan provides a loft-like feeling.

What We Love: This spectacular 70s A-frame house was completely transformed to offer a wonderful indoor-outdoor living experience. A light and airy floor plan make everyday living and entertaining a breeze. Comfortable yet stylish furnishings invite one to relax and enjoy the beautiful scenery that surrounds this dwelling. We are especially loving the expansive outdoor deck and sumptuous swimming pool that can be enjoyed throughout the seasons.
Tell Us: What are your overall thoughts on the design of this dwelling? Would you change any of the details if this were your own home? Let us know in the Comments!
Note: Take a look at a couple of other fabulous home tours that we have featured here on One Kindesign in sunny Southern California: Luxurious hillside home boasts jaw-dropping views over the LA Skyline and Midcentury ranch home in Mandeville Canyon gets beautifully refreshed.

The integration of sliding glass doors extends the kitchen and living room into the landscaped backyard, which features a wooden deck, a swimming pool, and a built-in outdoor lounge. Positioned below the hills of Laurel Canyon, the slope spins through the house and down and integrates with the structure.

The living room featuring a vaulted ceiling is adjacent to the dining room and kitchen area, seamlessly connected by a built-in concrete bench and a fireplace located down the middle of the ridge.

White oak flooring helps to keep the interior bright and airy while softening the industrial look of the high, beamed ceilings.





The lower floor with its Jack-and-Jill configuration is reserved for junior bedrooms and an intimate family room that includes a custom-made bar for entertaining.








PHOTOGRAPHER Simon Berlyn and Jennifer Garrett







2 comments