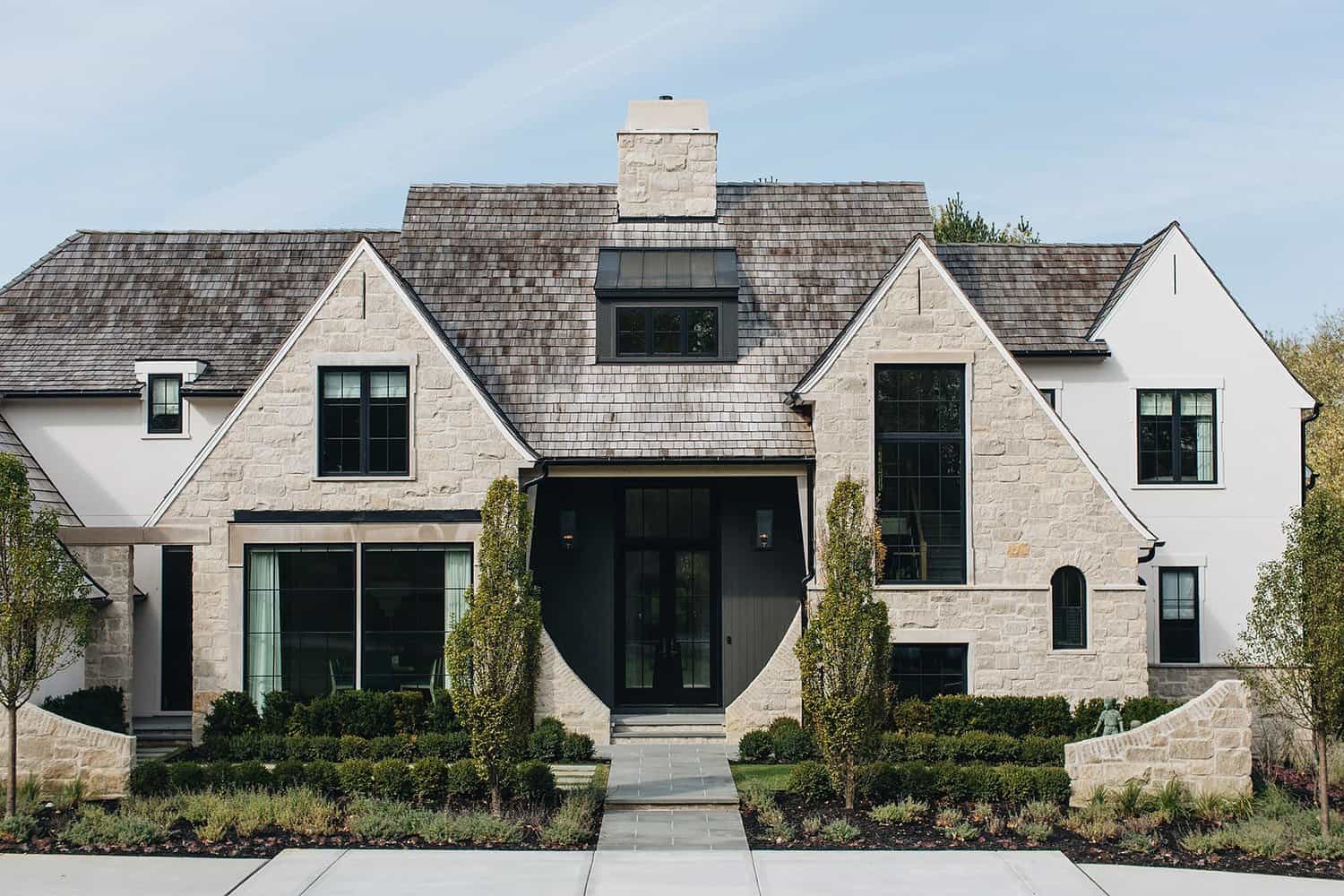
This transitional English arts crafts home was designed by Moment Design Architecture in collaboration with Kate Marker Interiors, located in Chicago, Illinois. The exterior of this home has visually striking curb appeal from the landscaping to the facade. A pathway welcomes guests up to the front door and into the warm and inviting living spaces.
This home was designed with entertaining in mind, with seamless transitions between indoors and out. A cool wine room in the dining area and a well-appointed basement level along with a covered patio will offer an abundance of hosting options. Continue below to see the rest of this fabulous home…
DESIGN DETAILS: ARCHITECT Moment Design Architecture BUILDER Grand Traditions INTERIOR DESIGNER Kate Marker Interiors LANDSCAPE ARCHITECT Land Shapers, Inc.
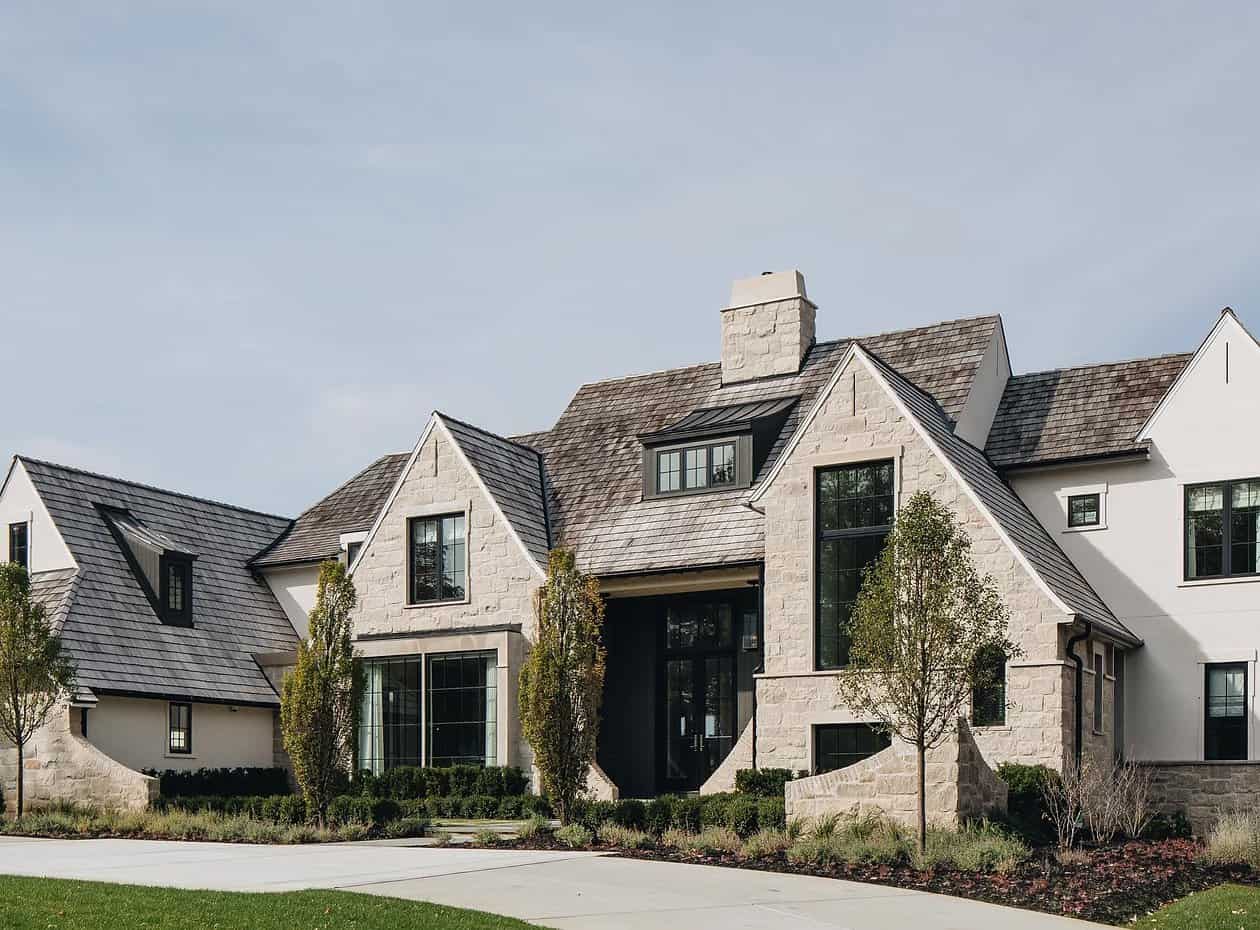
What We Love: This English arts crafts home provides its inhabitants with the most drool-worthy living spaces for daily living and entertaining in style. From the exterior facade of this incredible home, the architectural framing around the entryway is just stunning. We are loving the dual-sided fireplace that can be viewed open entrance into the dwelling, adding inviting warmth. Overall, this is a dream home with timeless details that will be enjoyed for years to come.
Tell Us: What elements in the design of this home do you find most appealing and why? Let us know in the Comments, we enjoy reading your feedback!
Note: Be sure to check out a couple of other spectacular home tours that we have showcased here on One Kindesign in the state of Illinois: Astounding modern farmhouse inspired dream home in the Chicago suburbs and Beautiful home designed with casual yet sophisticated styling in Chicago.

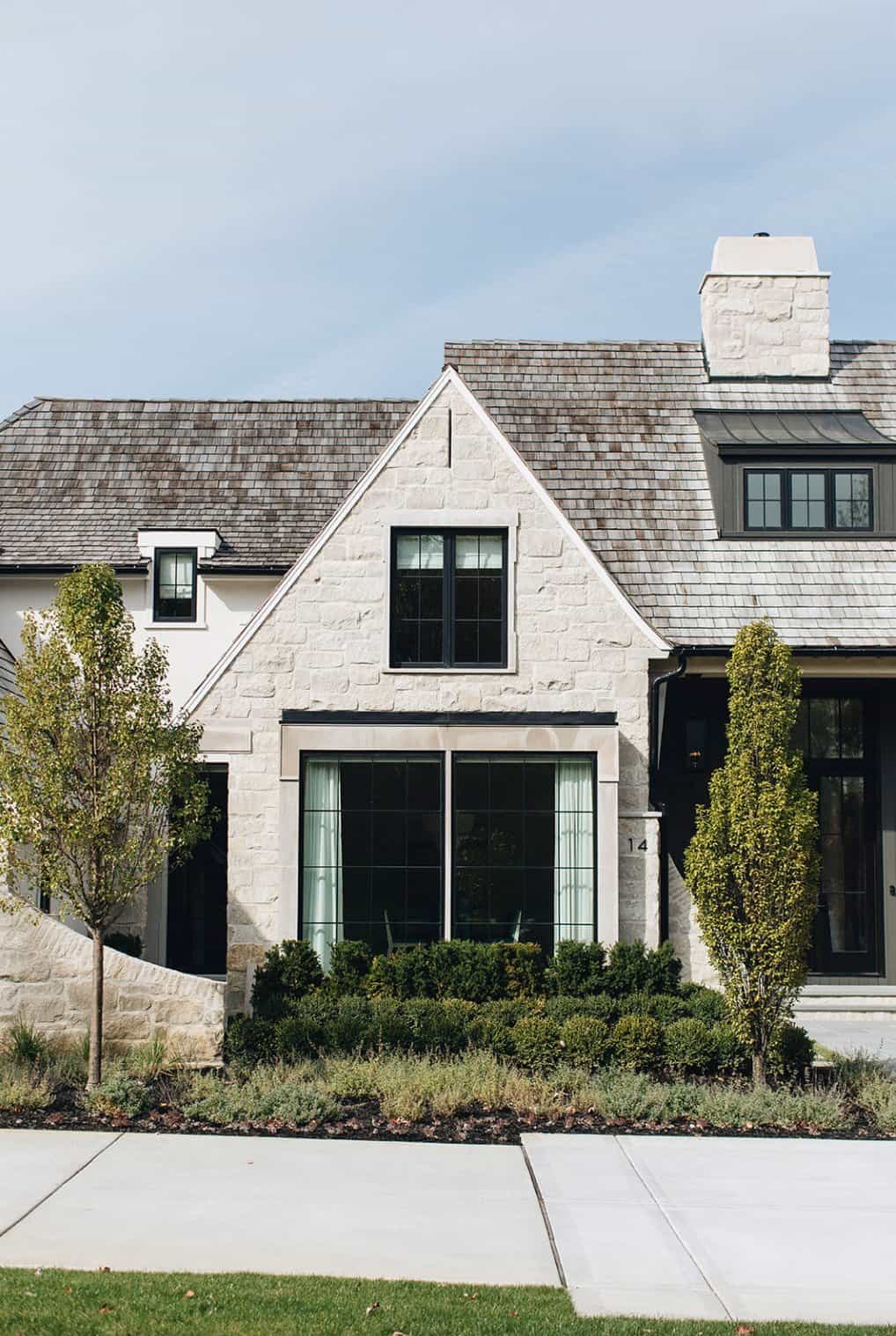
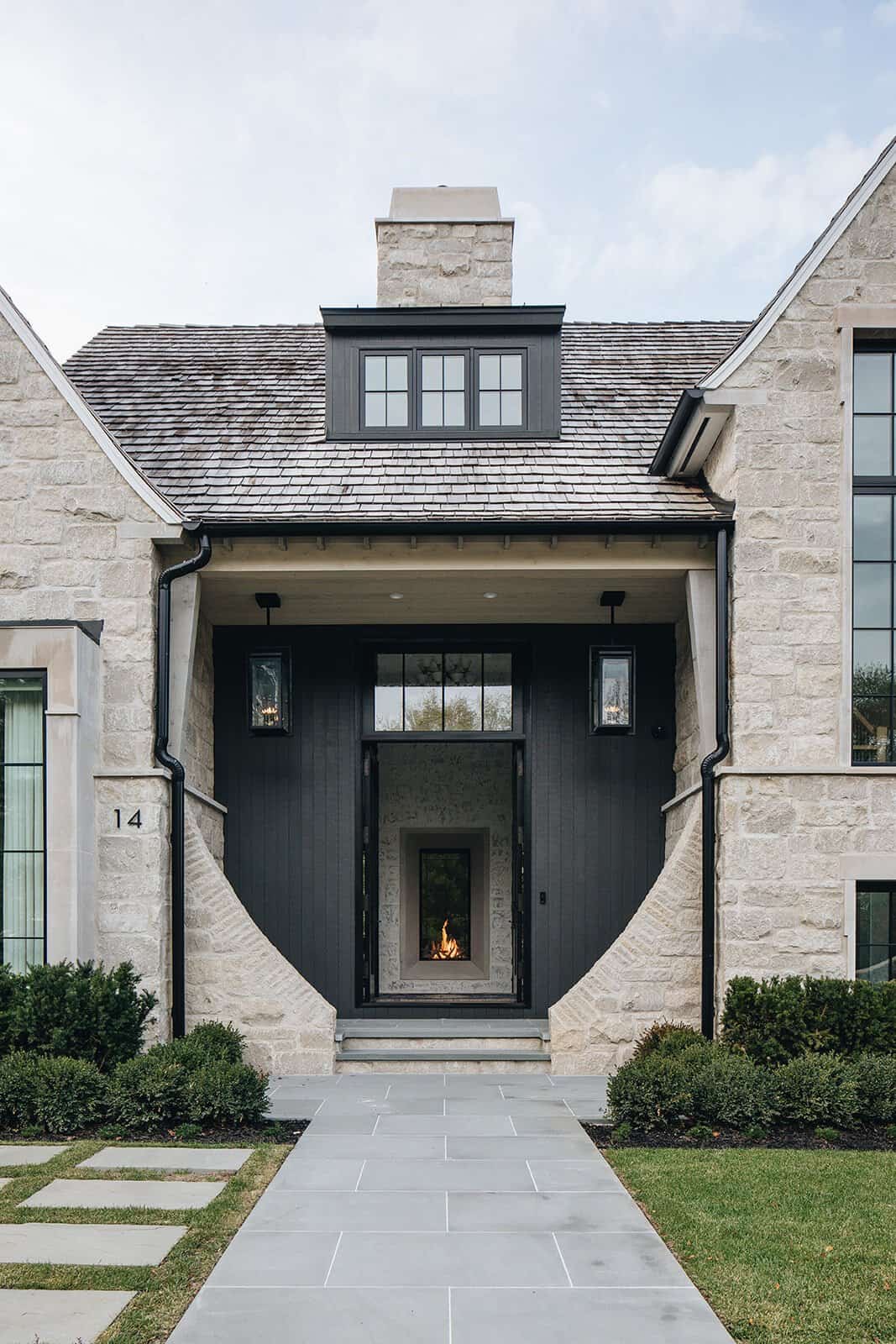
Above: The fireplace in the entryway of the home relates to the family room beyond. The fireplace has transformed this home’s entry from ordinary to extraordinary and created a warm and inviting welcome home. The stone on the exterior facade was sourced from Zalom Masonry.
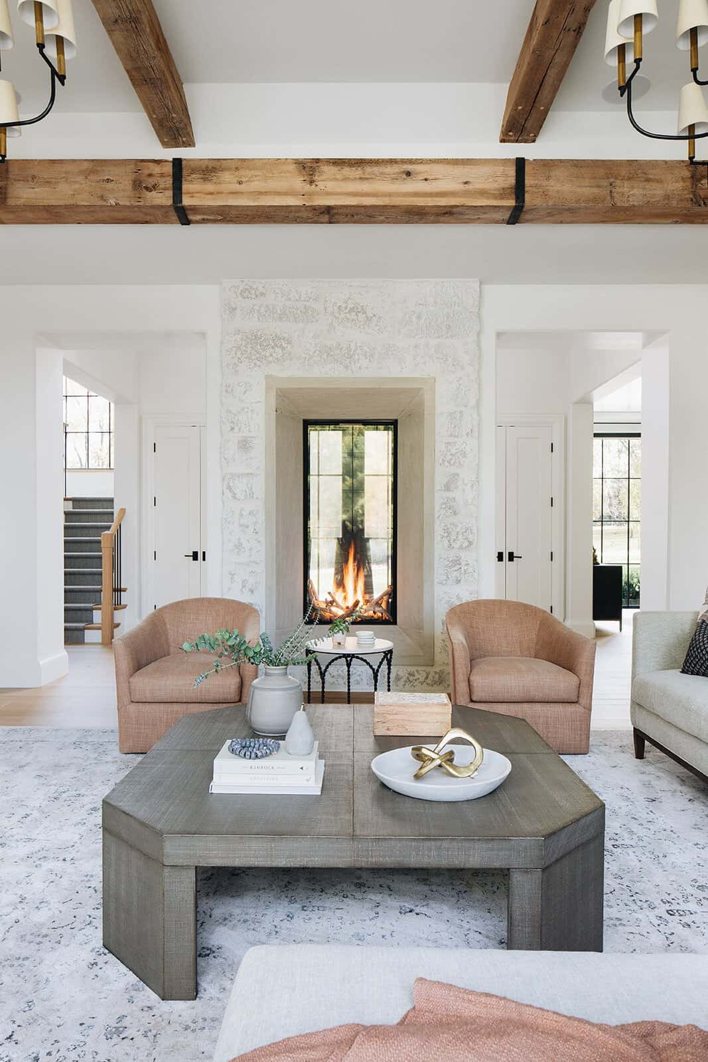
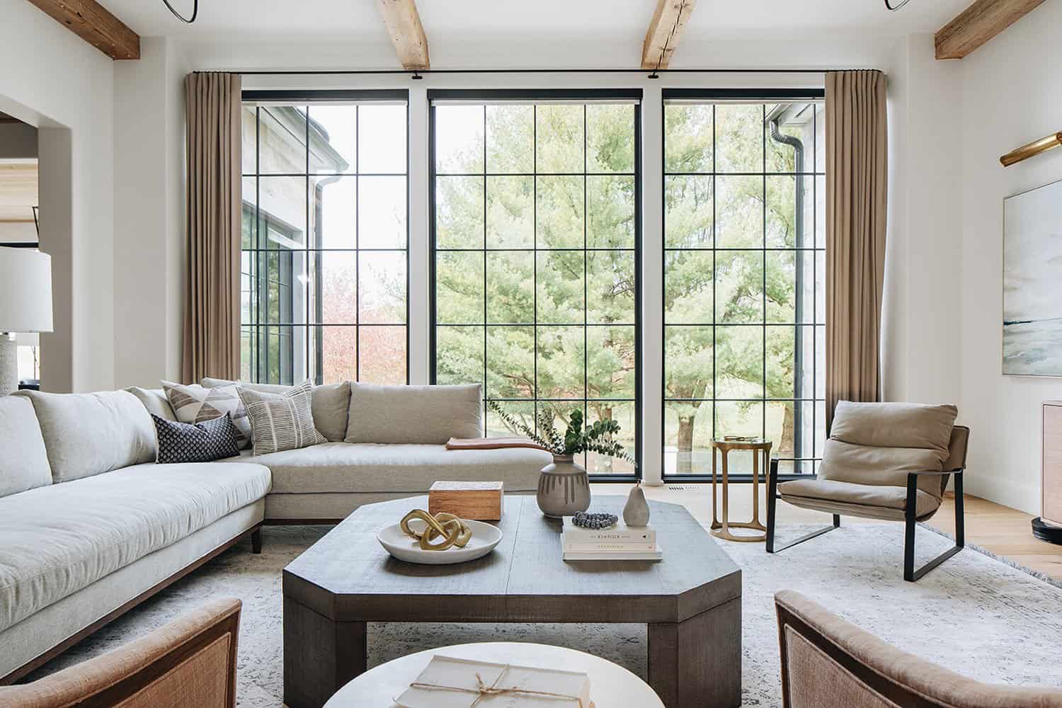

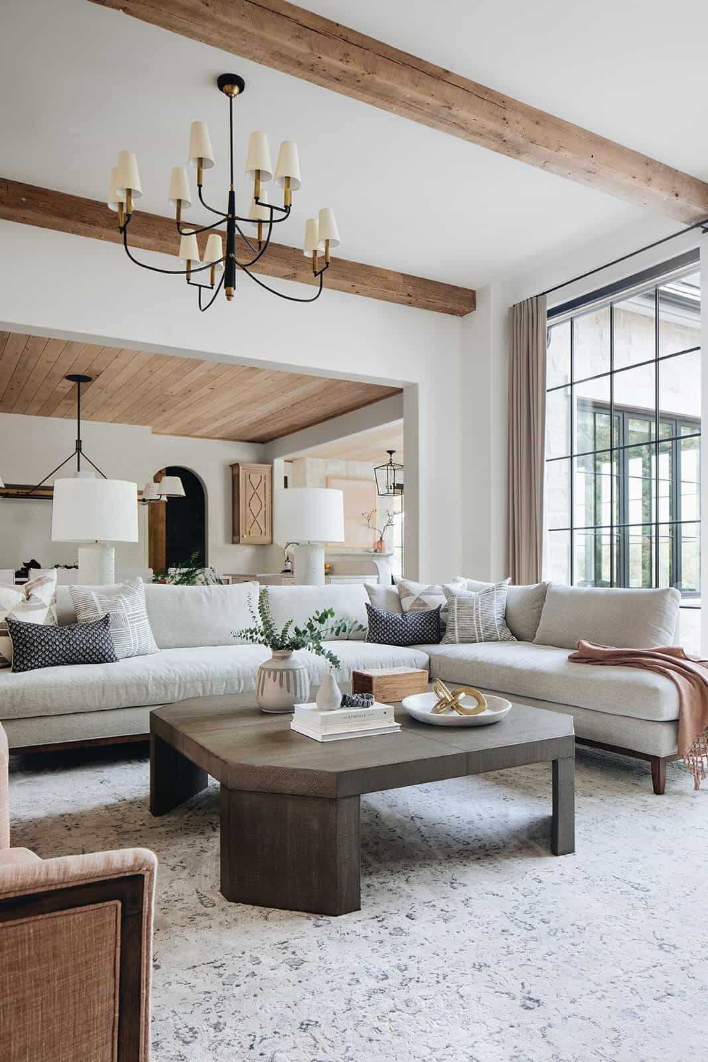
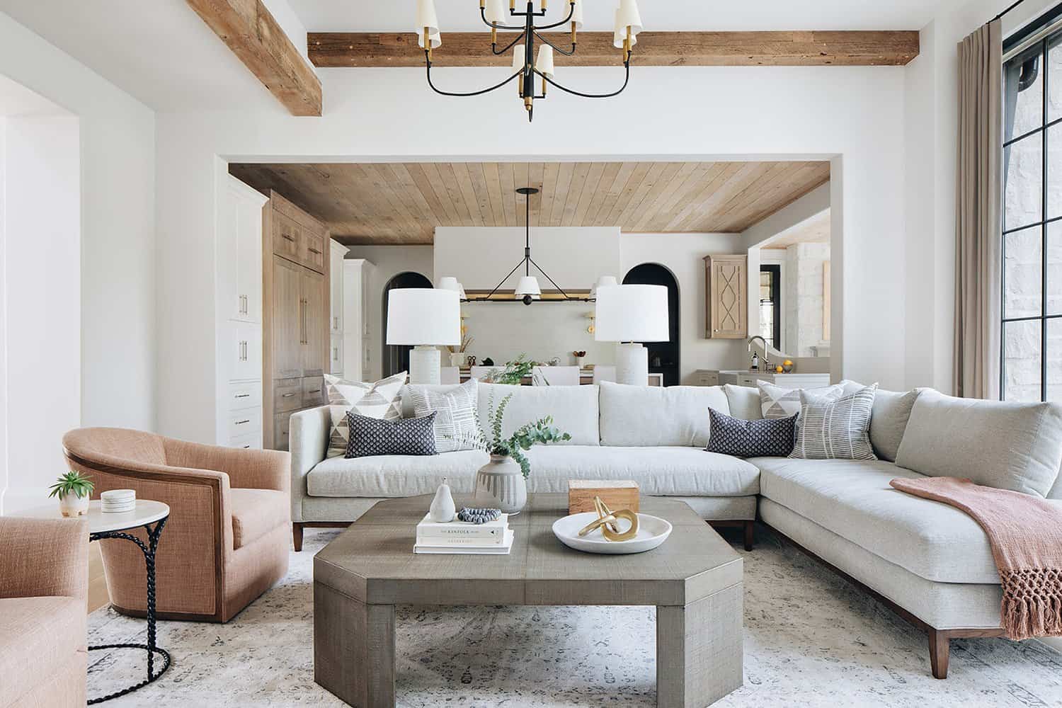
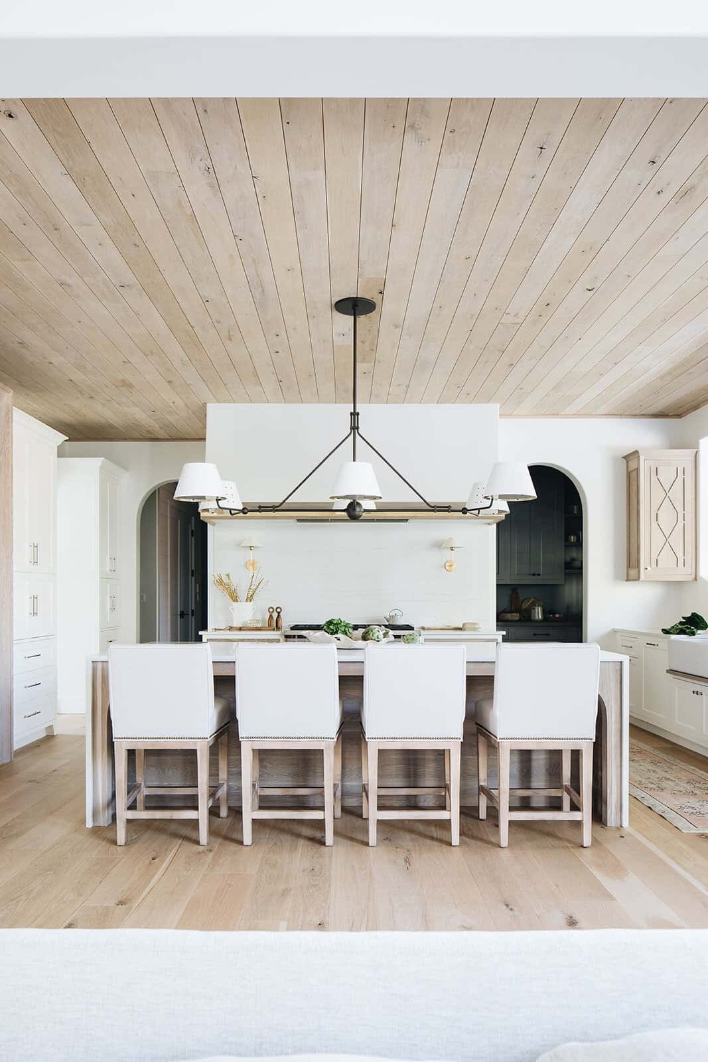
Above: This serene kitchen features oak wood flooring. The light stain that’s used on the wood helps to bring out unique natural tones that vary from board to board.
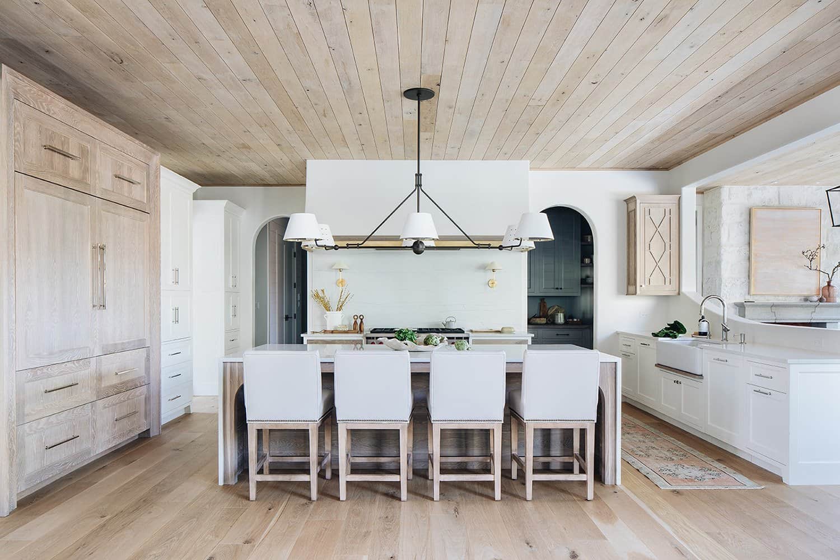
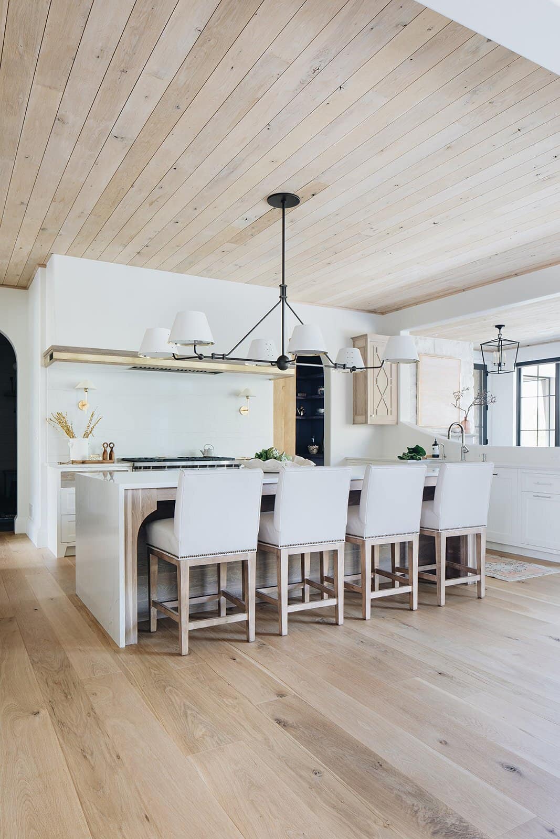
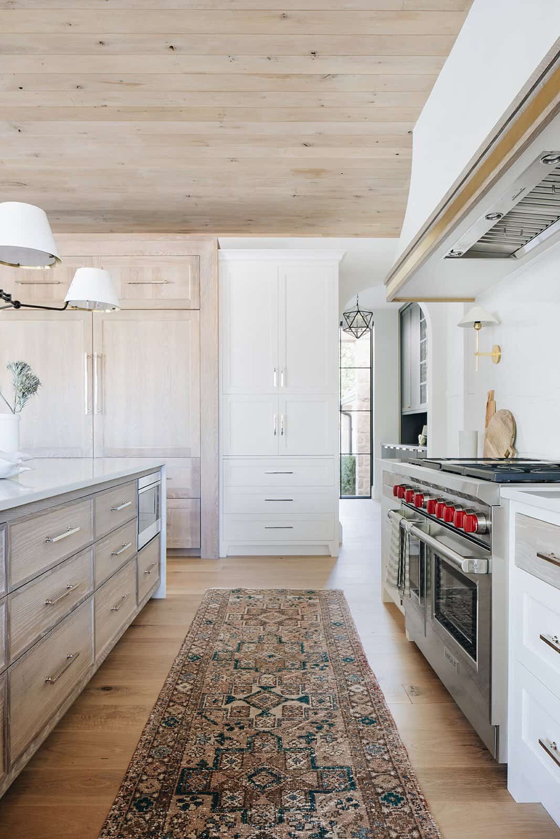
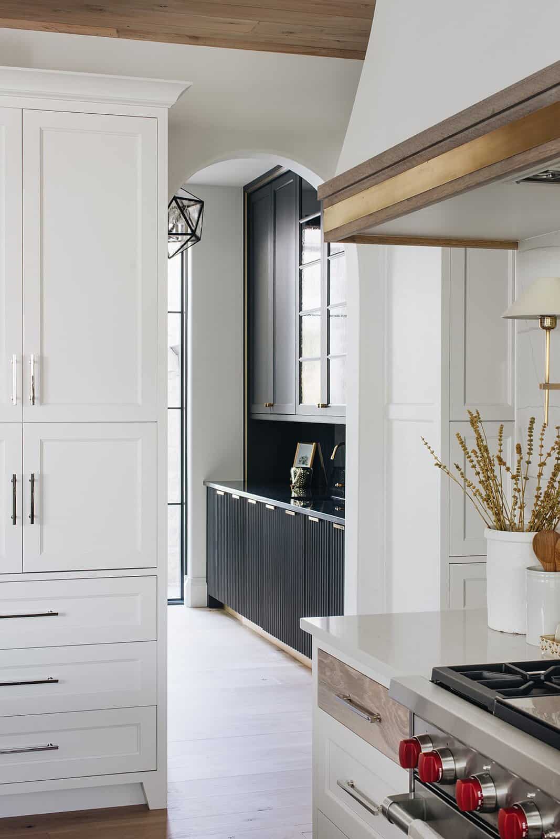
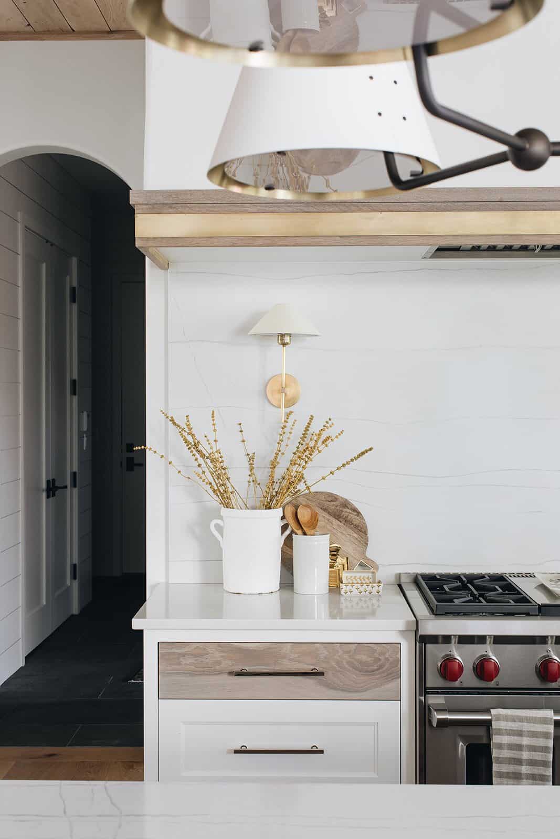
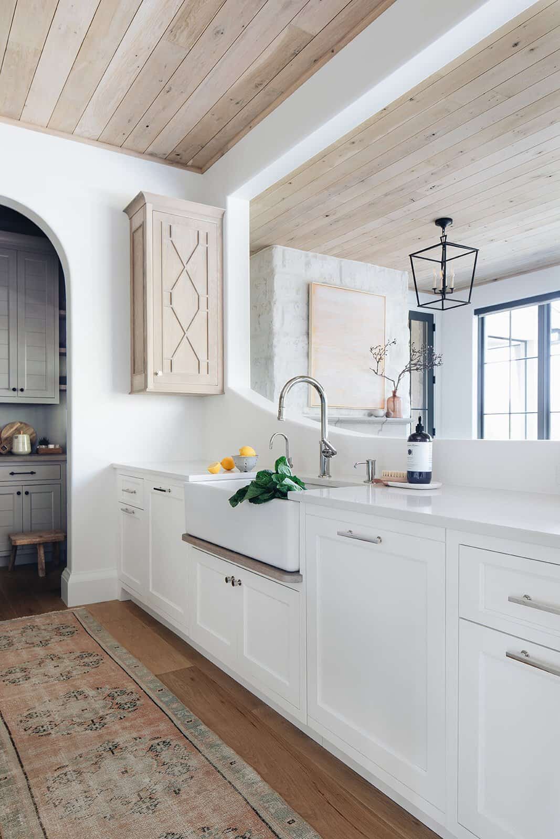
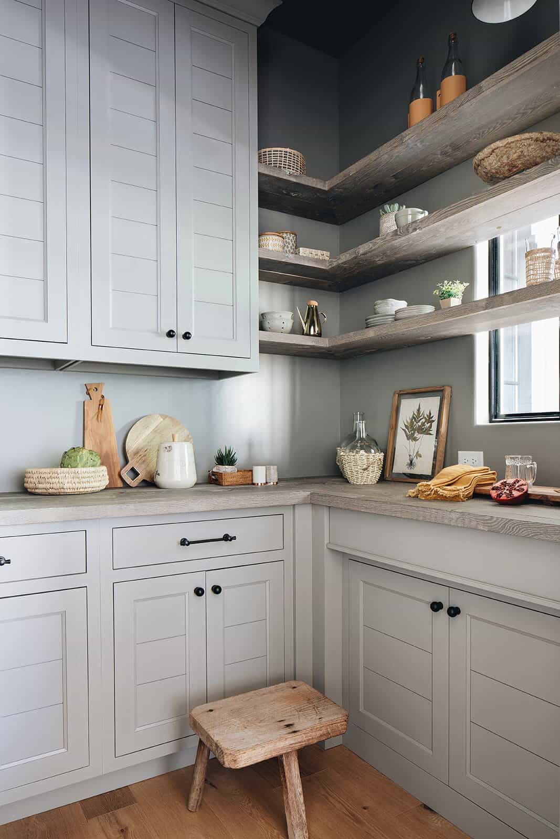


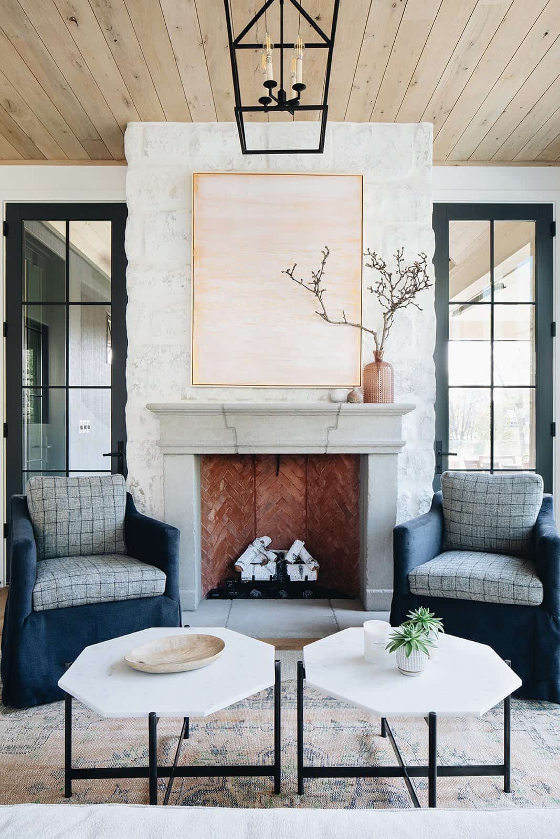

Above: This wine room/ bar off the dining room is the perfect place to mix a drink or open a bottle of wine. It offers the perfect backdrop for a dinner party that definitely won’t disappoint.
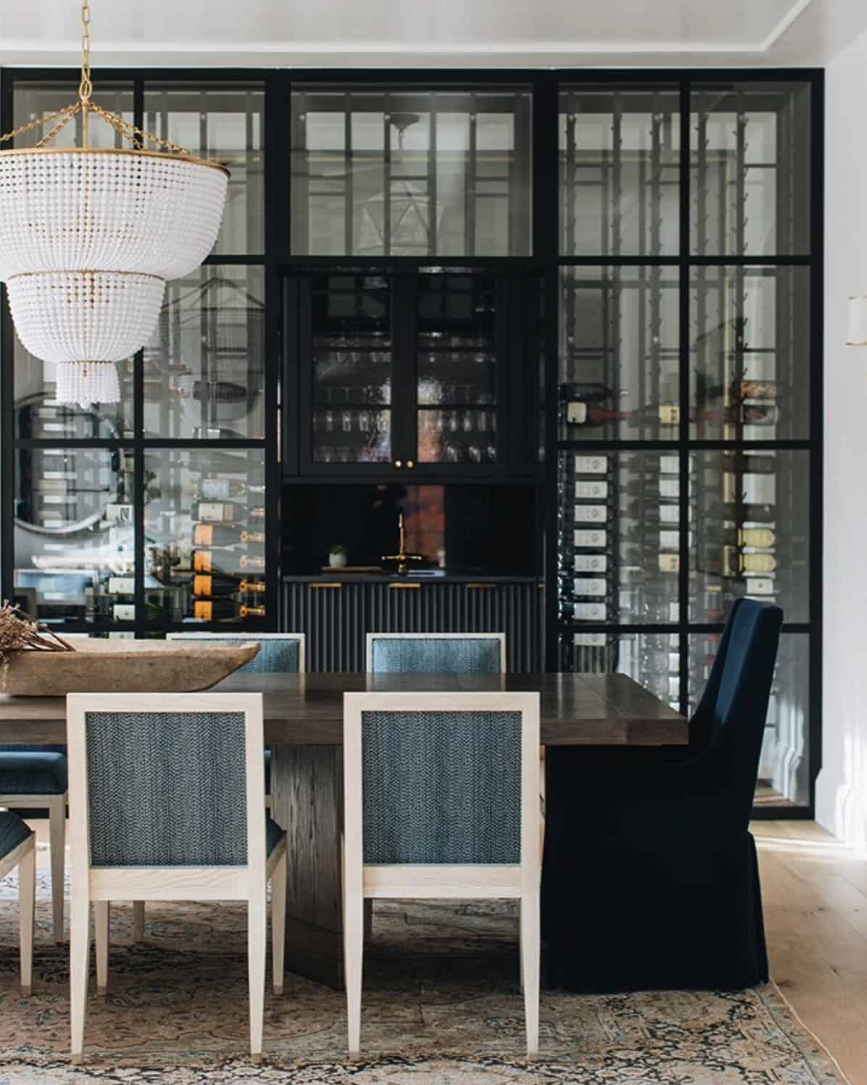
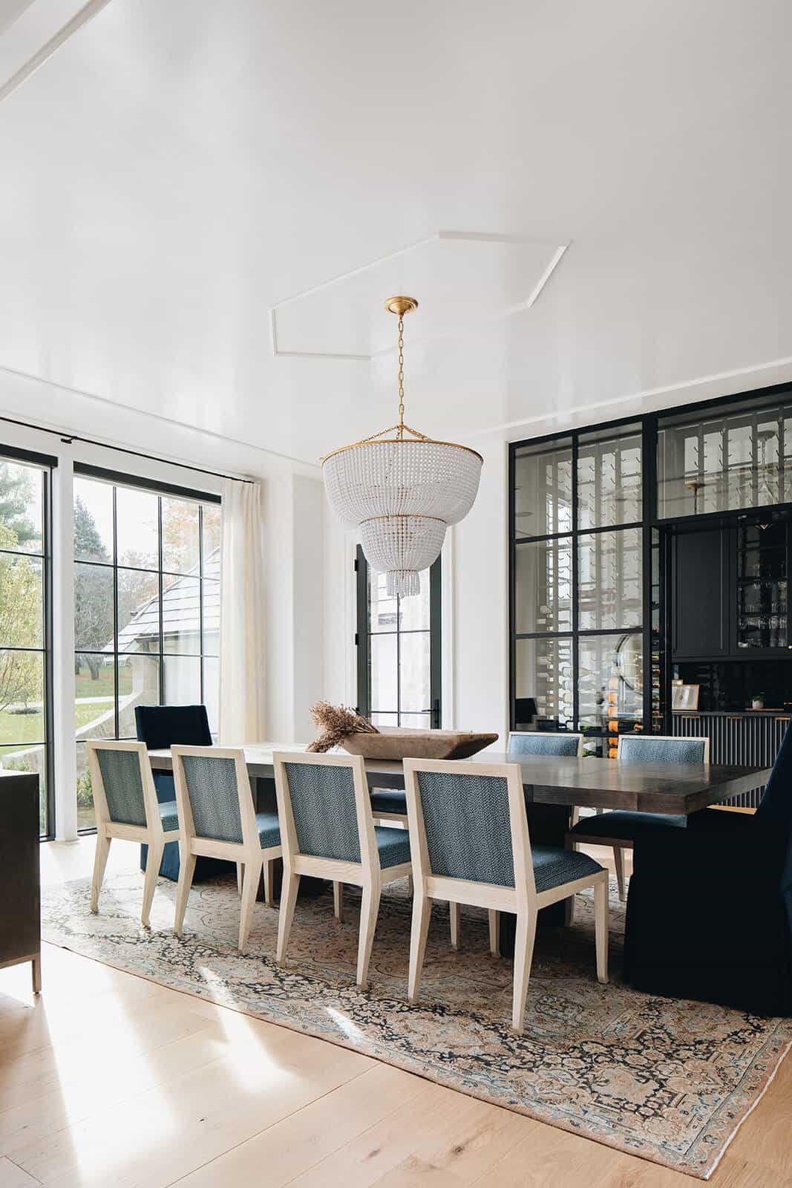

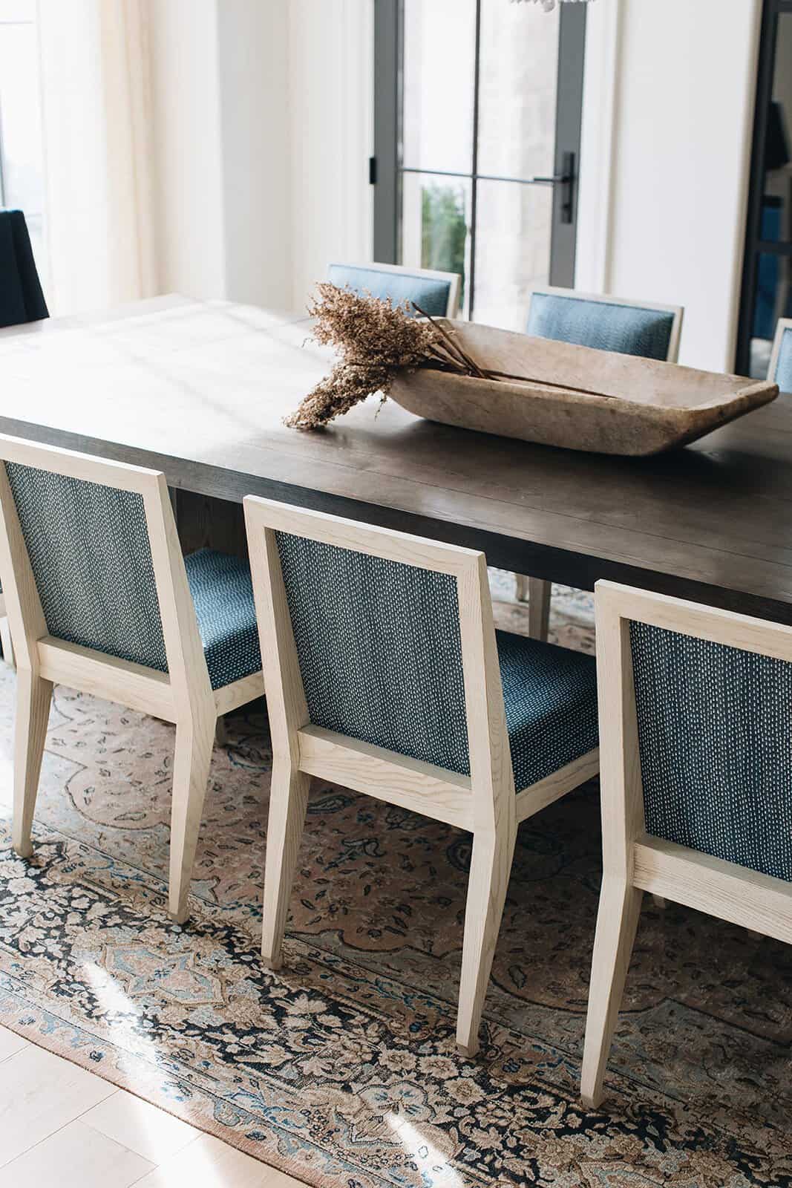
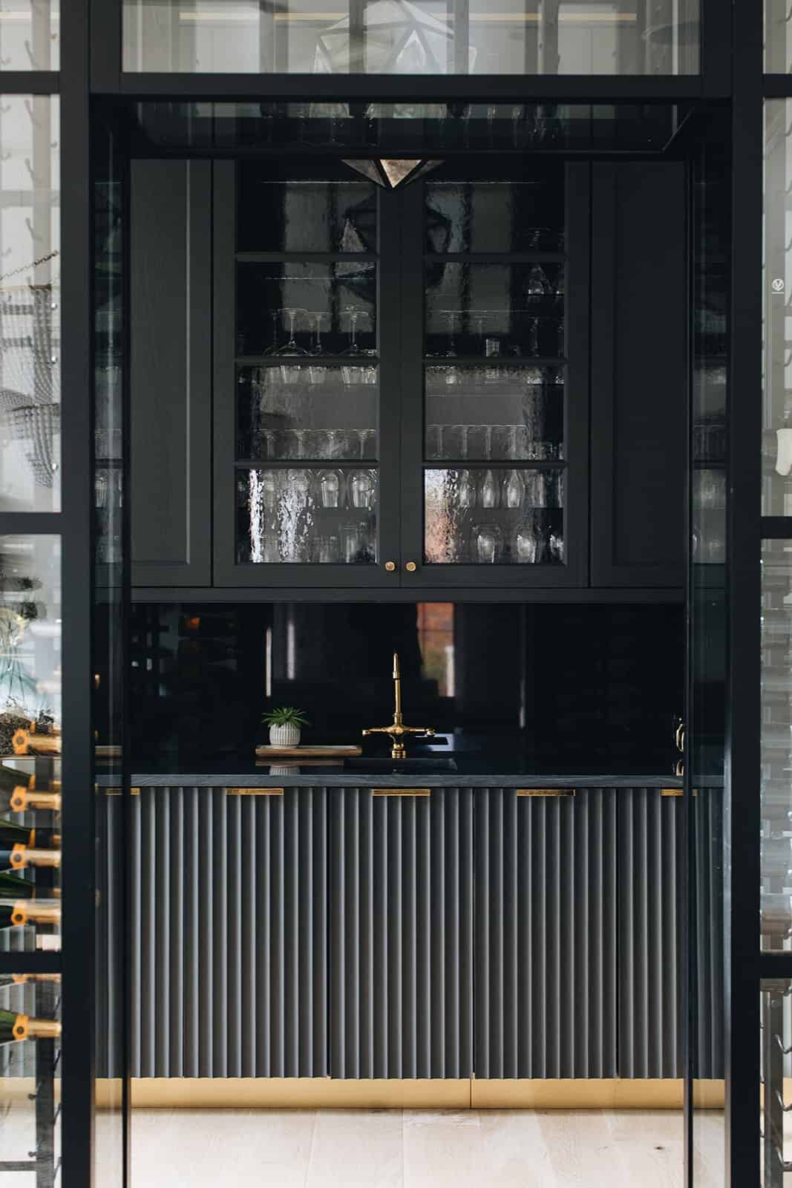

Above: This beautiful home is perfect for entertaining with its walk-through wine storage.
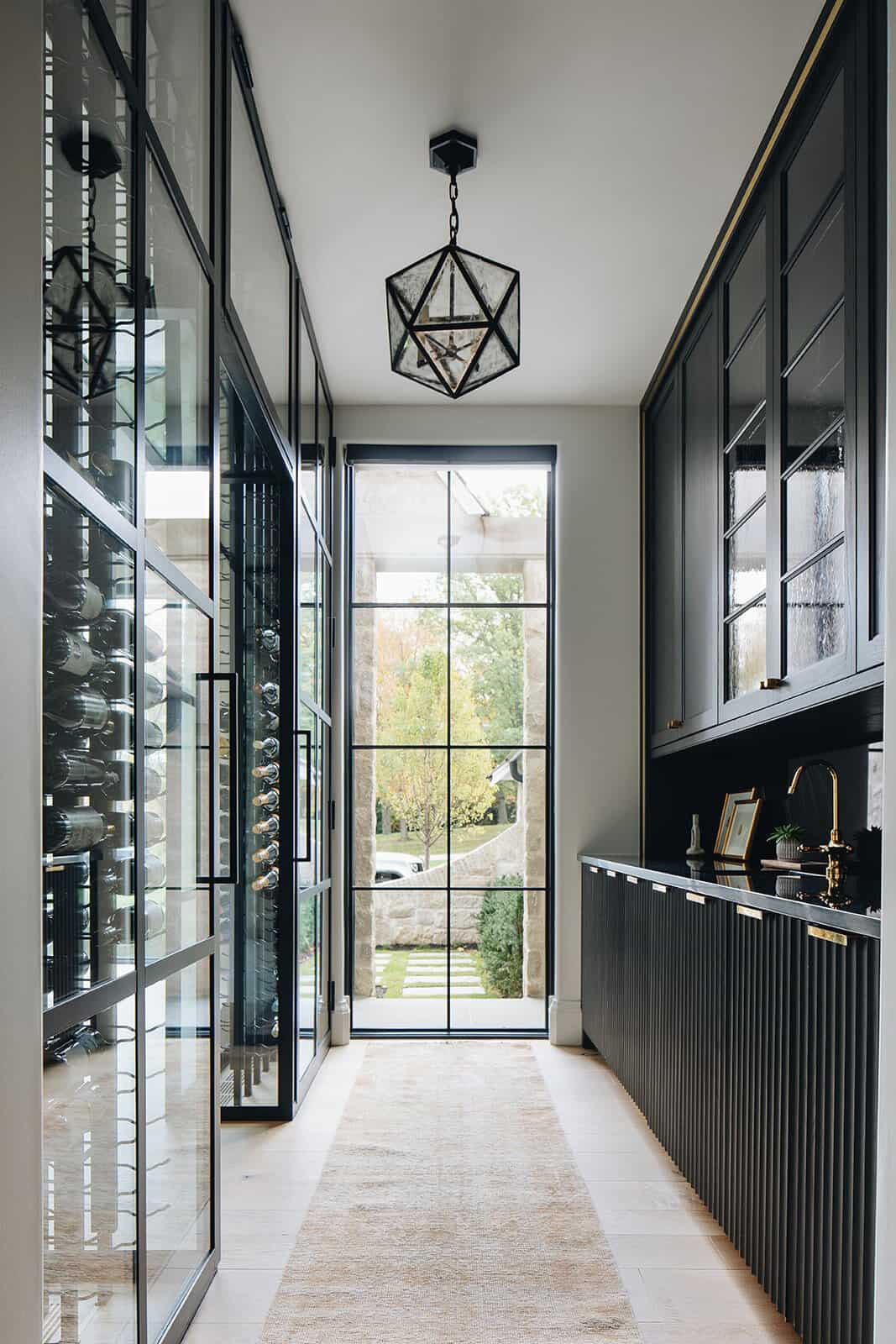
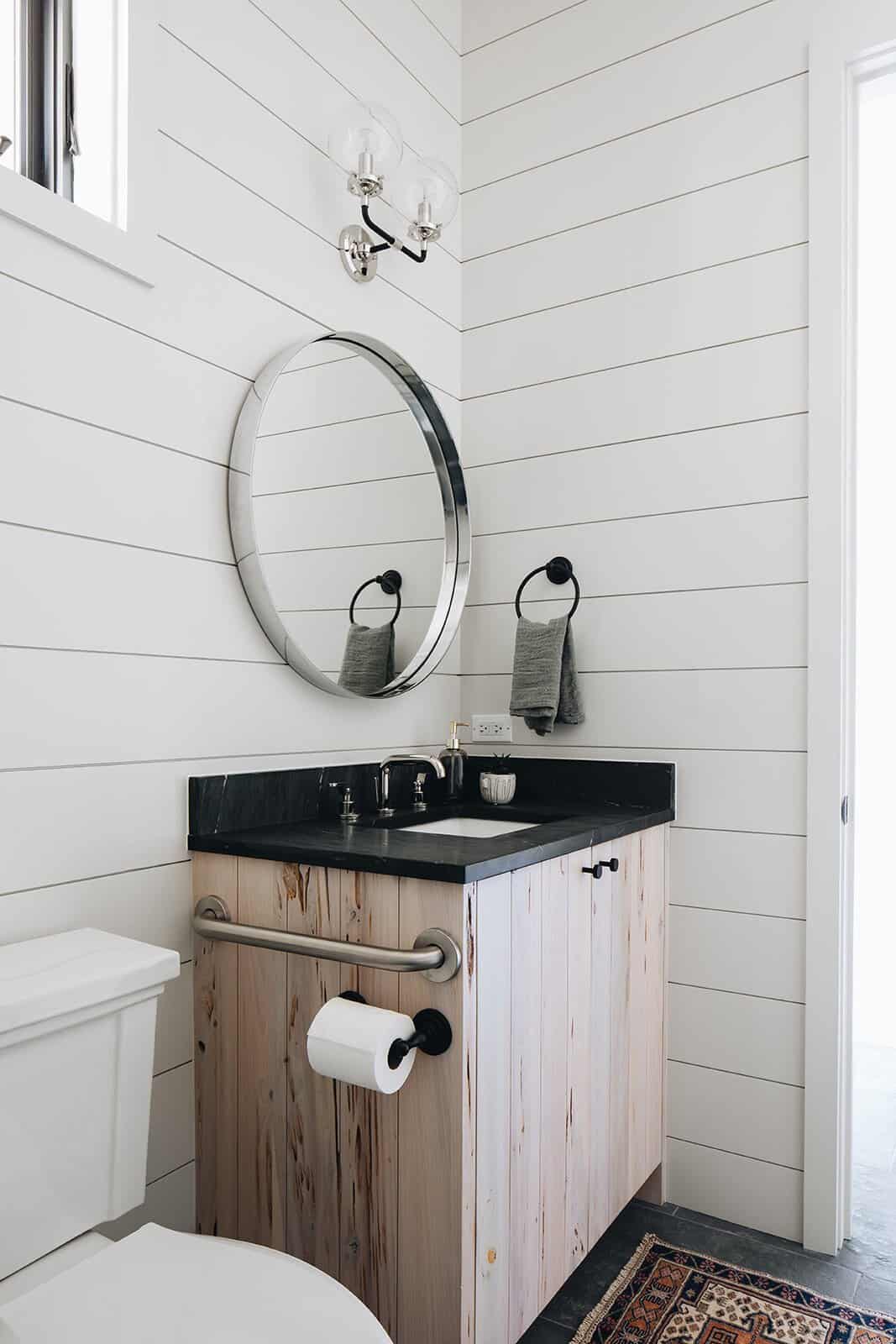
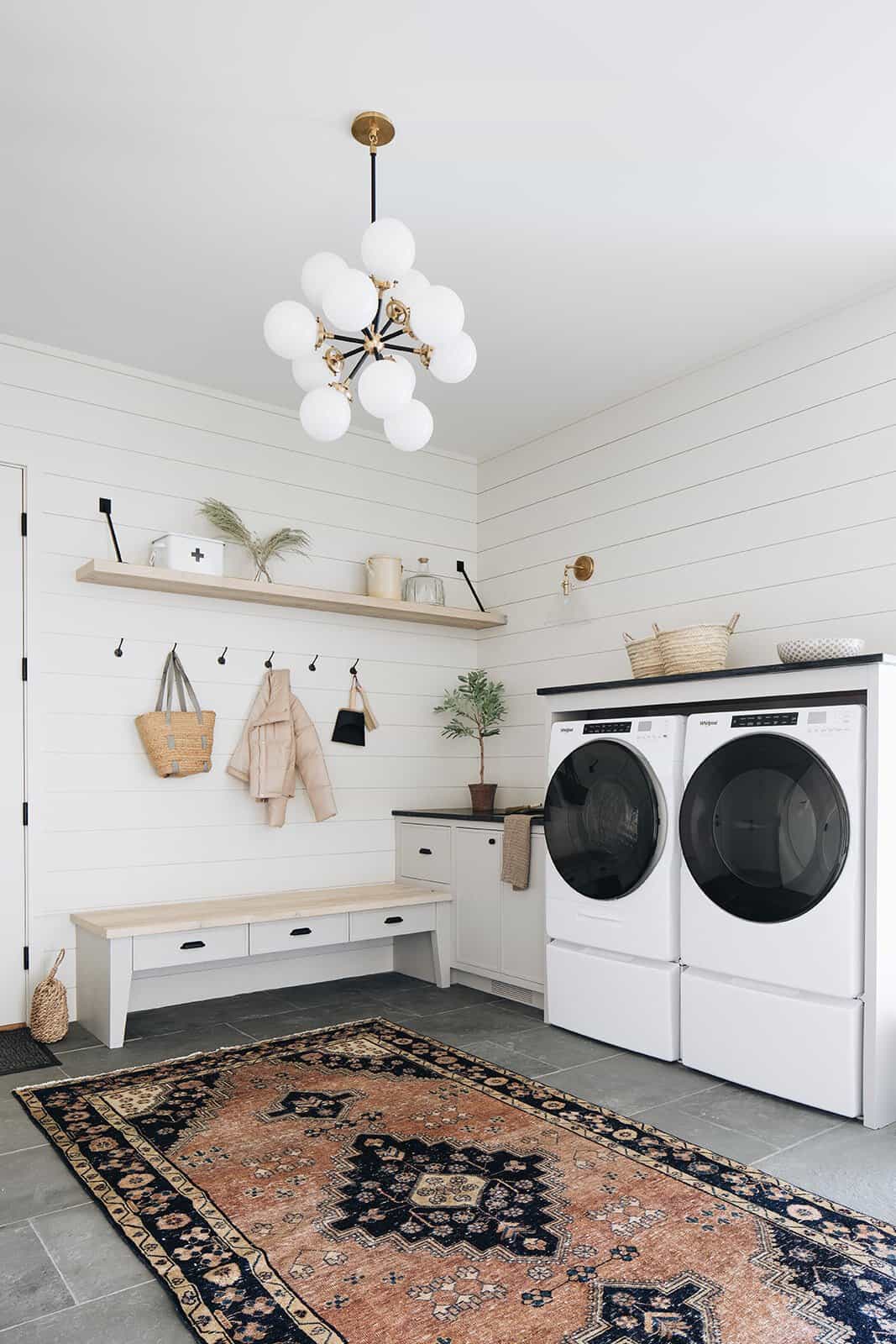
Above: A chic laundry room makes everyday chores a breeze and more enjoyable.
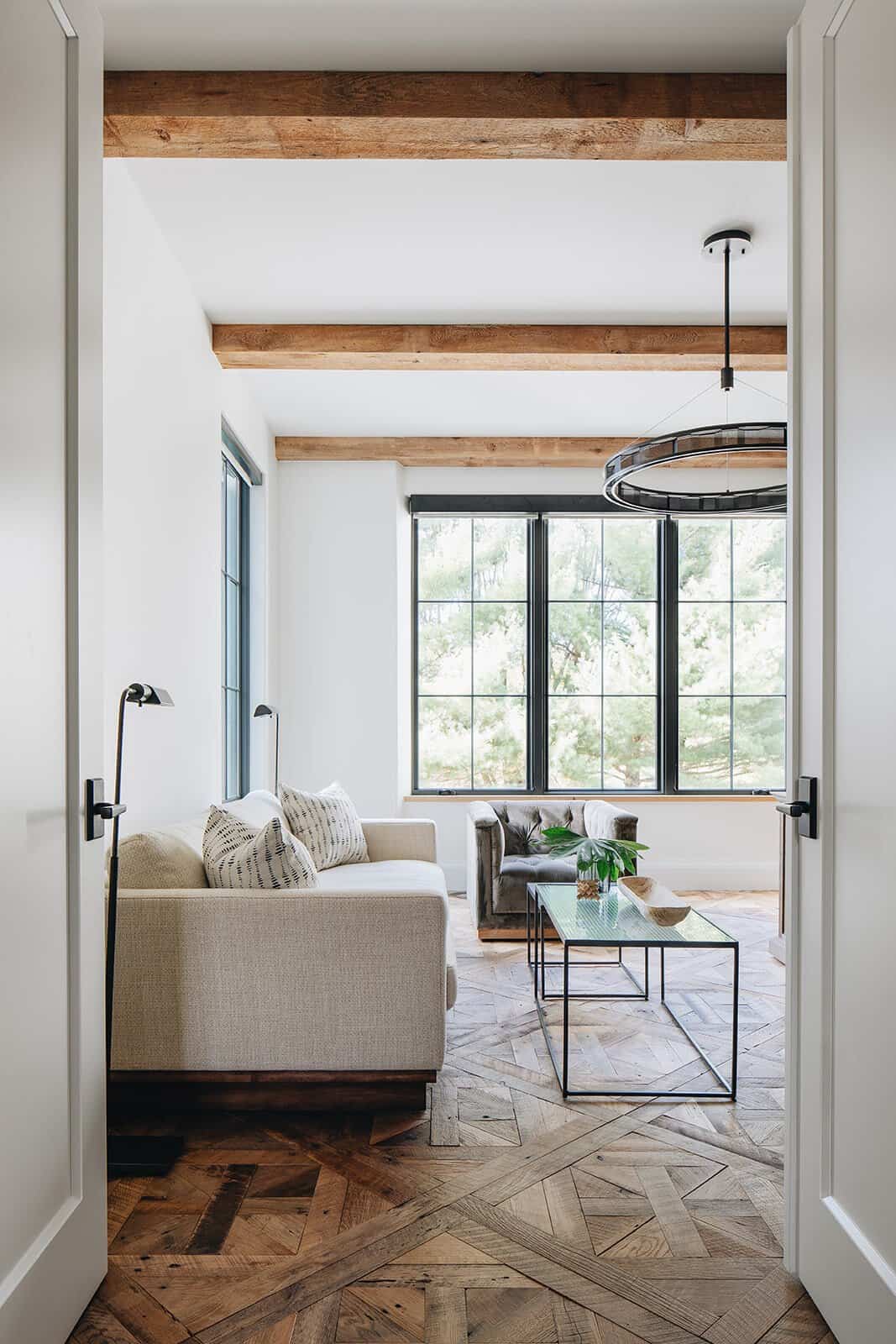
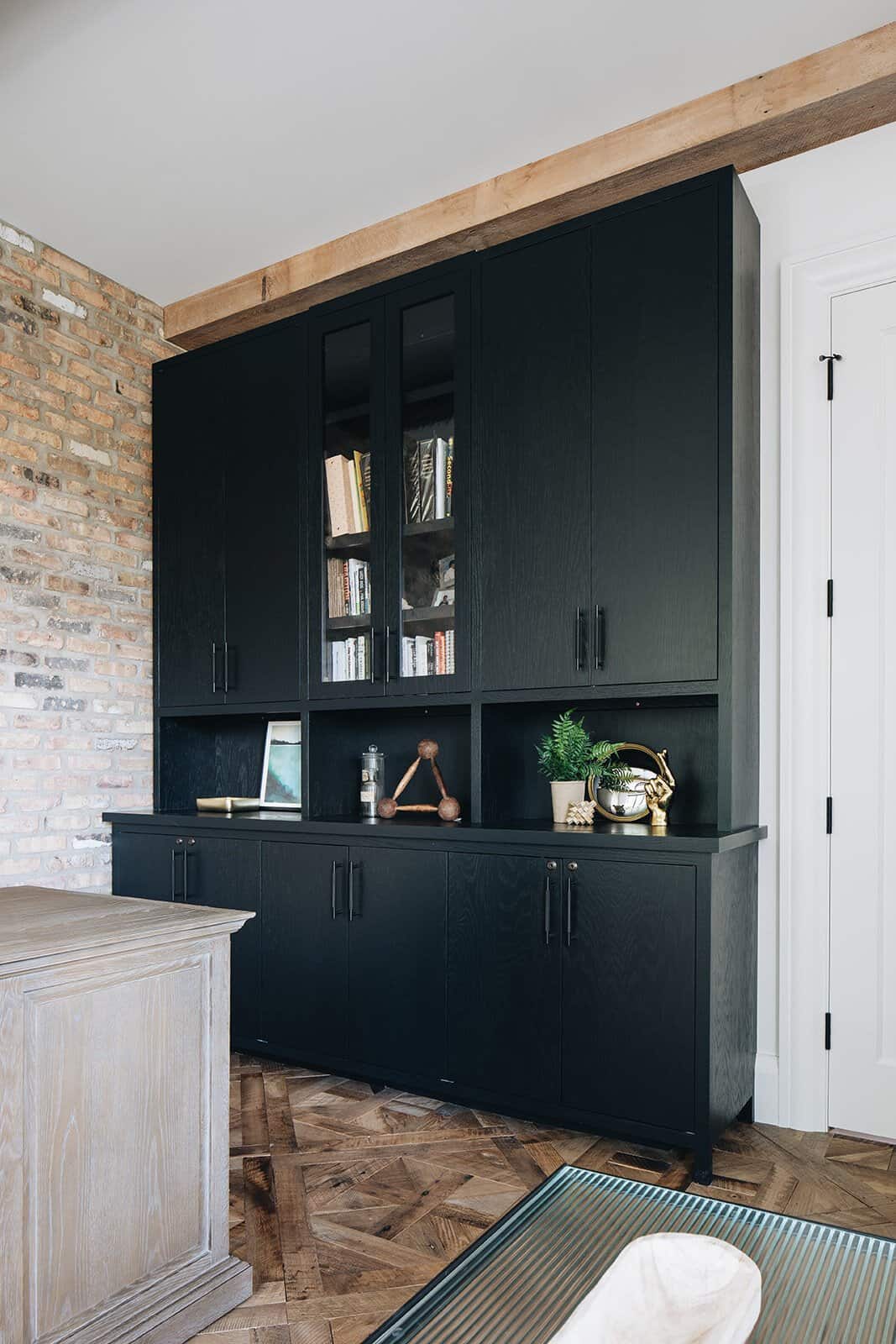
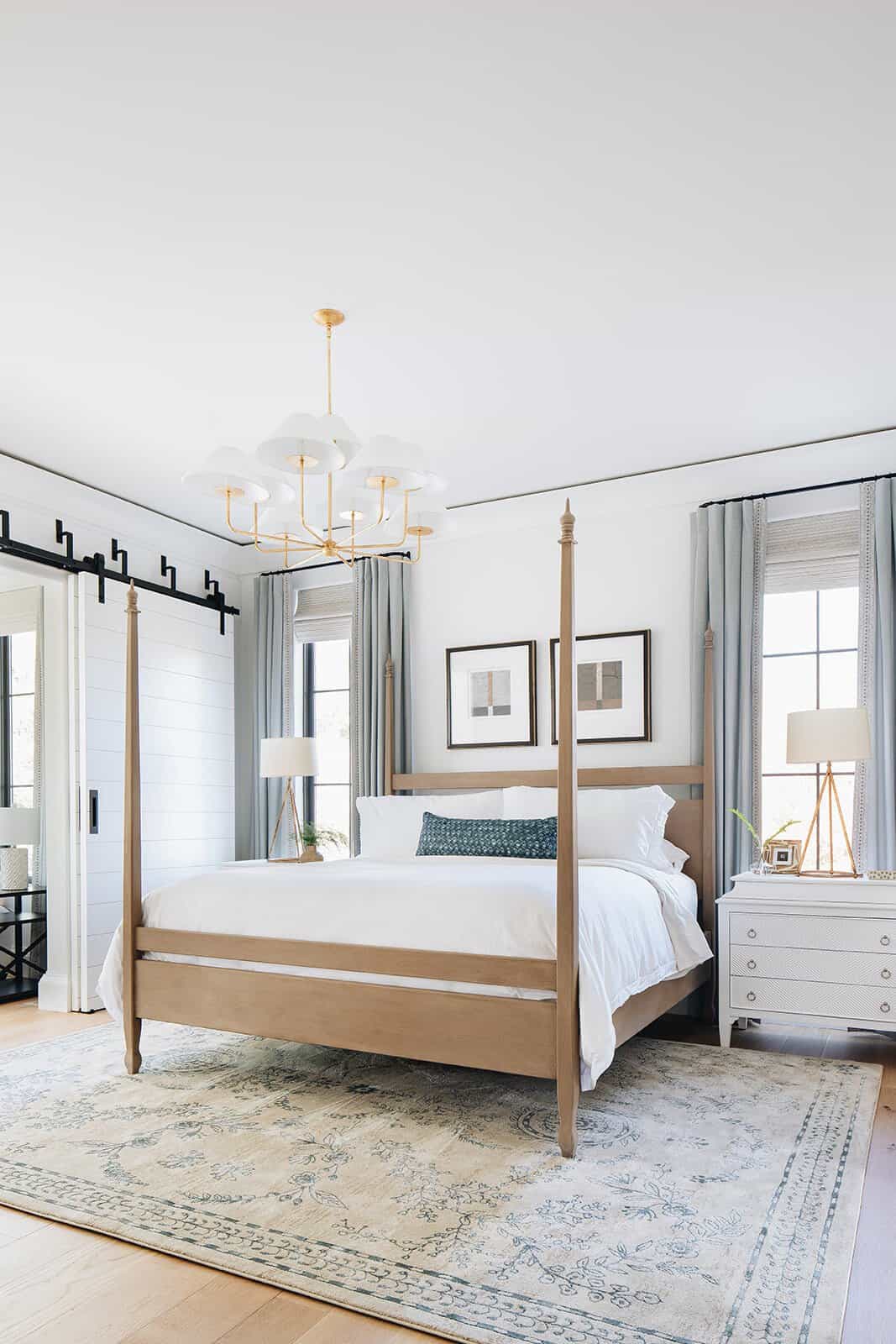
Above: Through the use of warm woods, soft pastels, and airy finishings, the guest room is the ideal oasis away for guests to escape from the hustle and bustle.
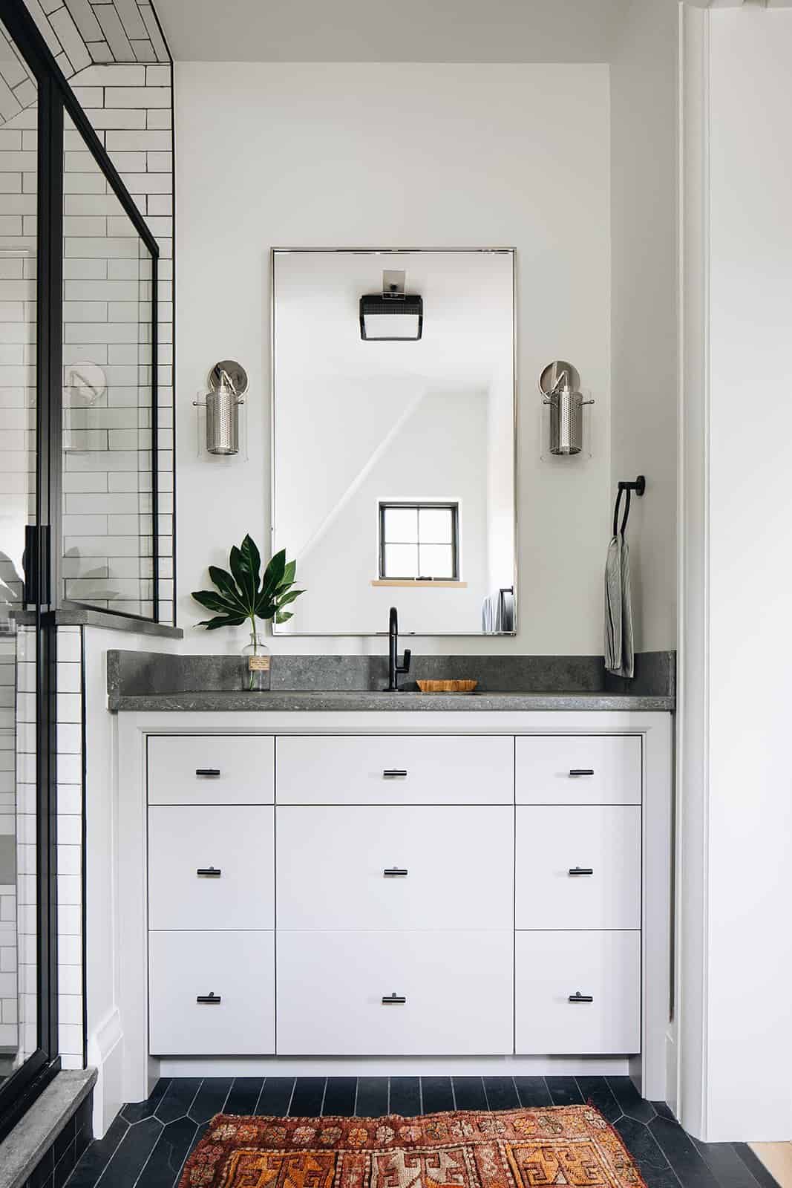
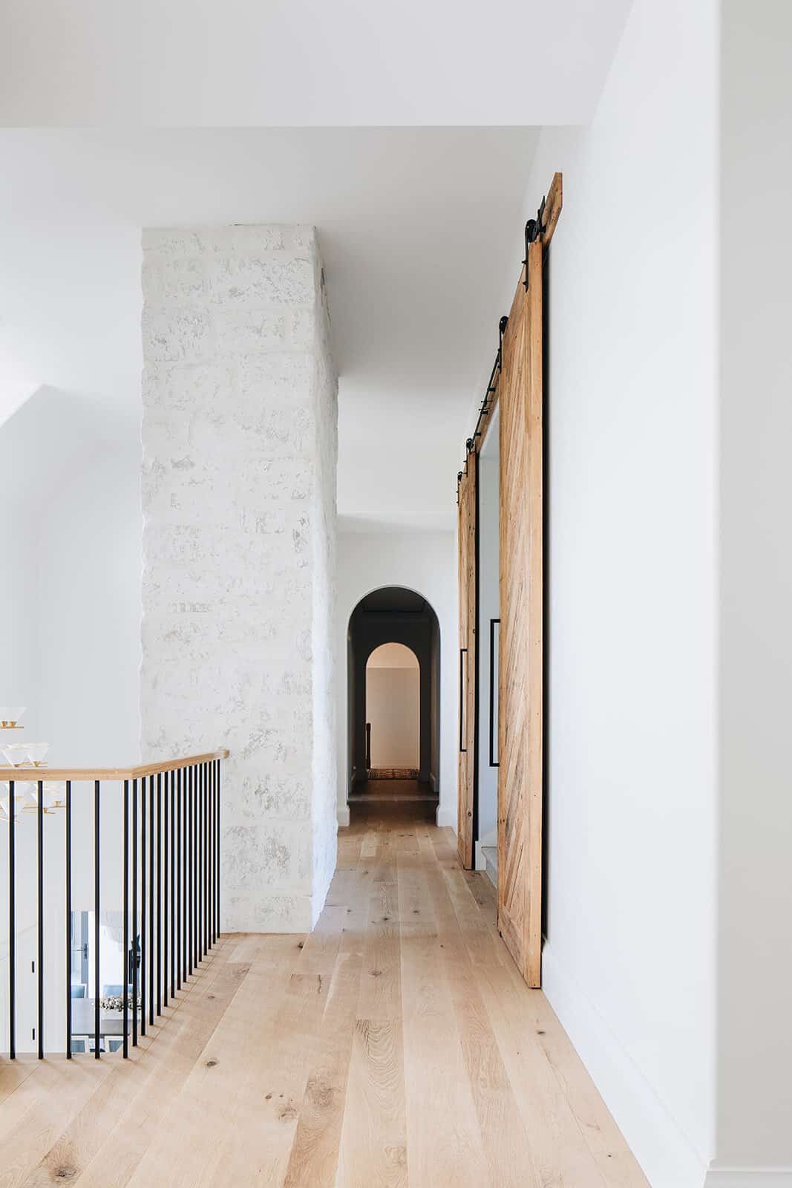
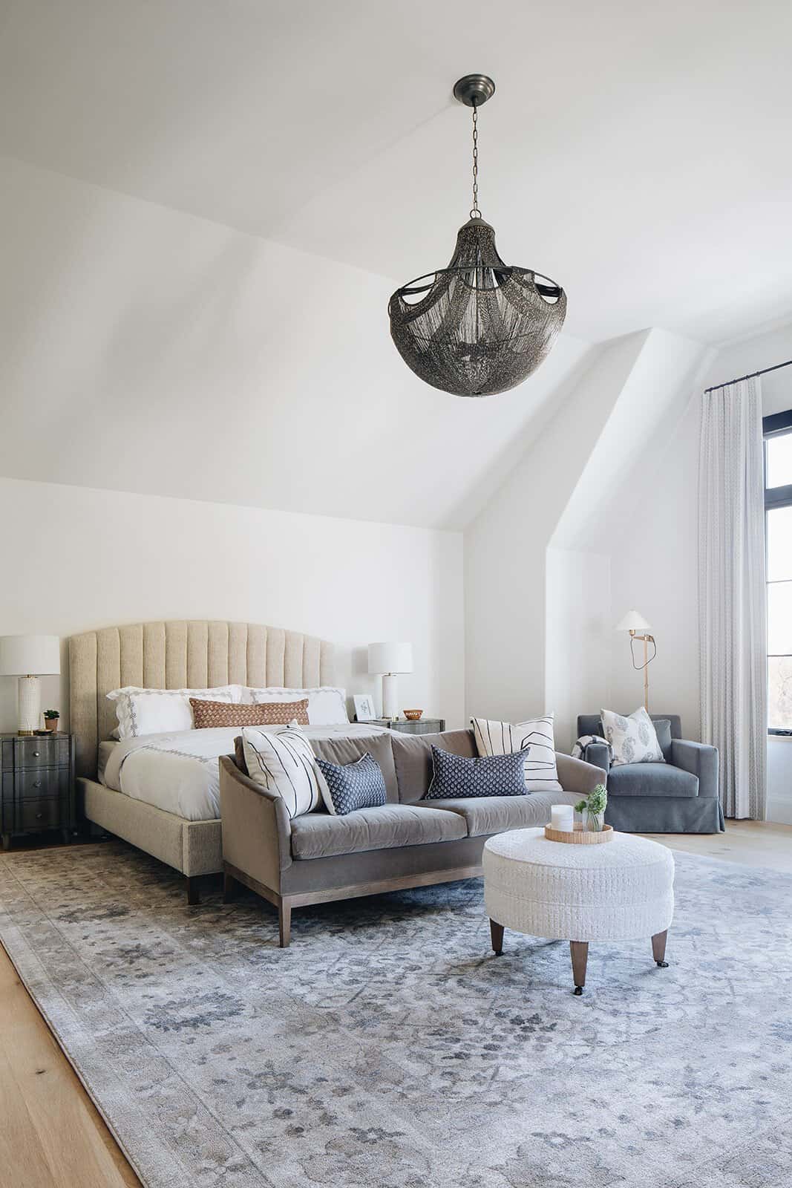
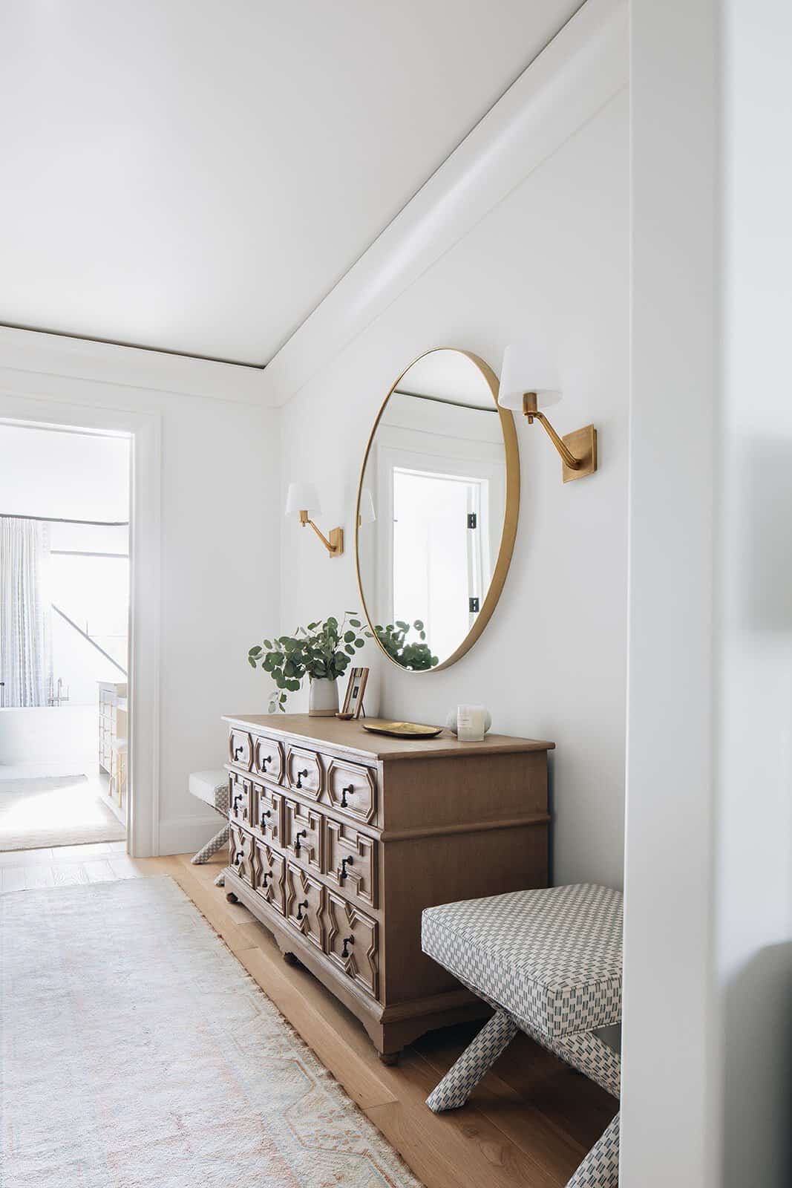
Above: The wall sconces are from Visual Comfort.
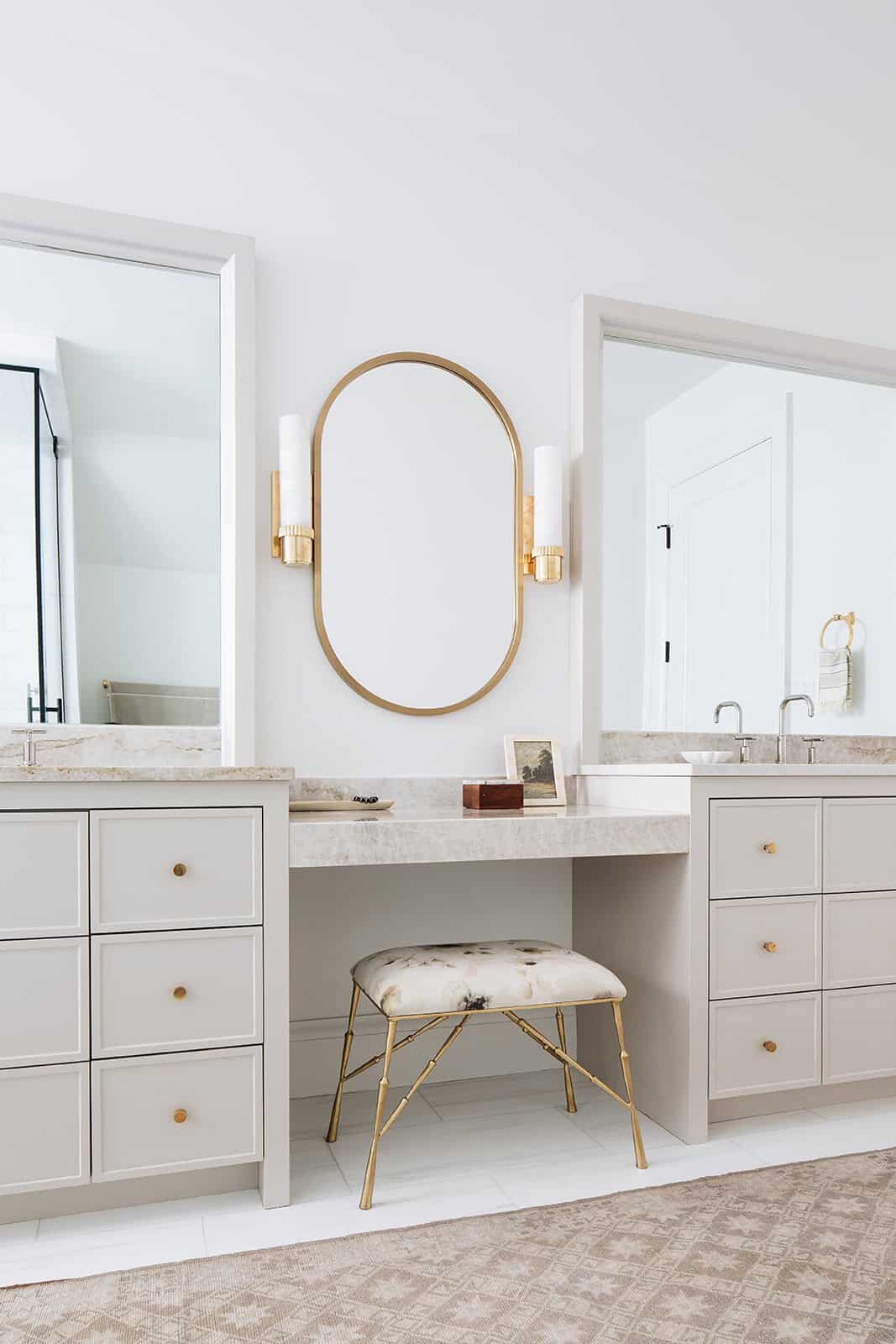
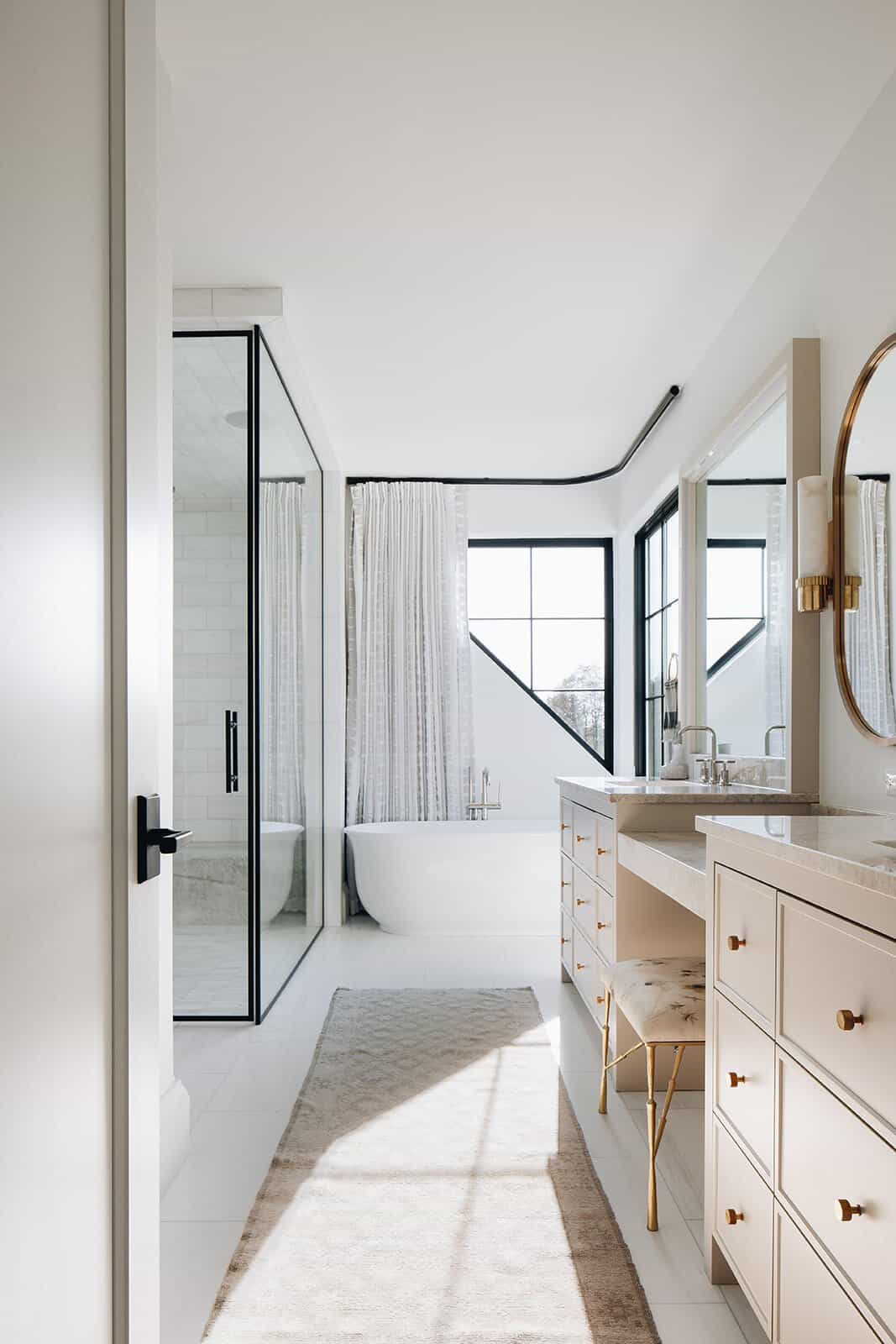



Above: The basement was designed with entertaining in mind. The space is elevated with pops of texture through the floors and walls.
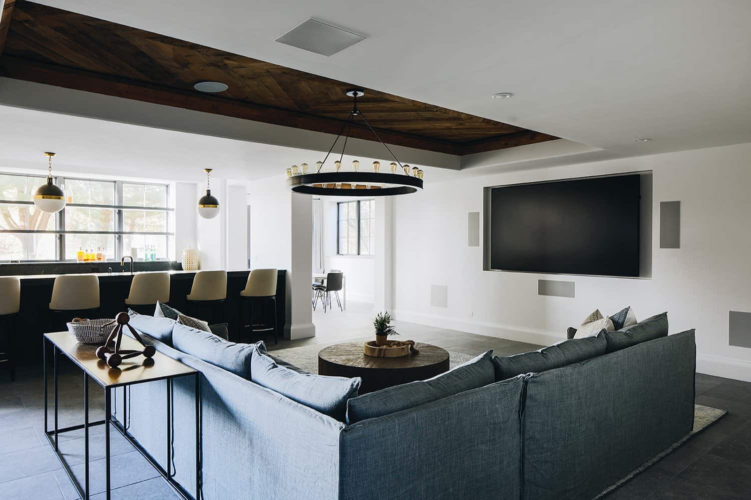
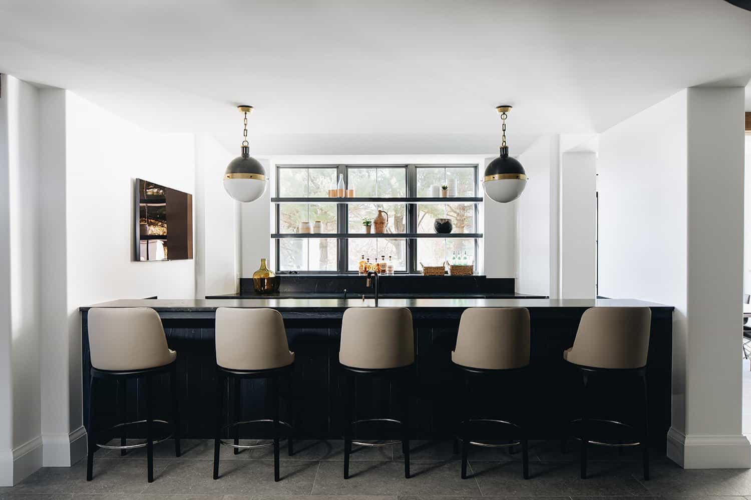
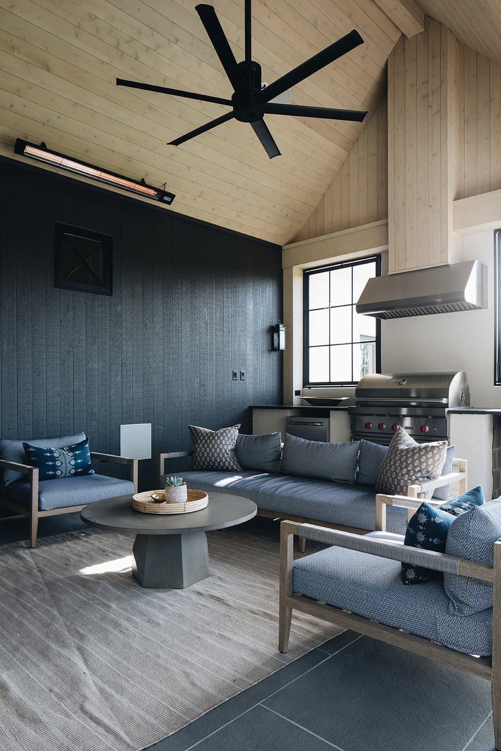
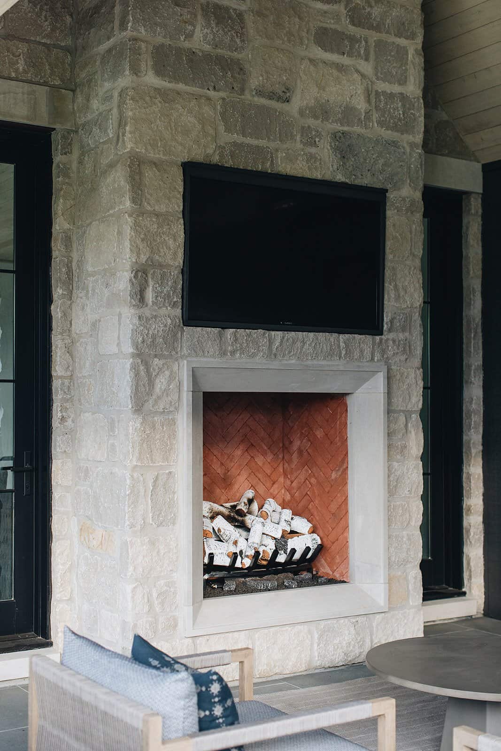
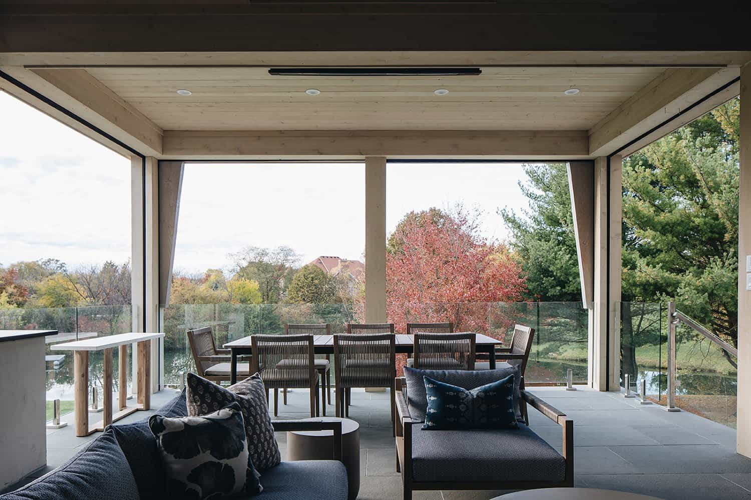


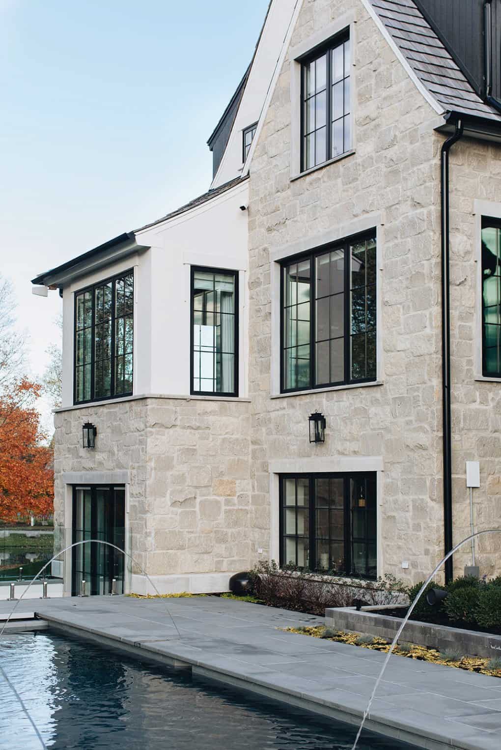
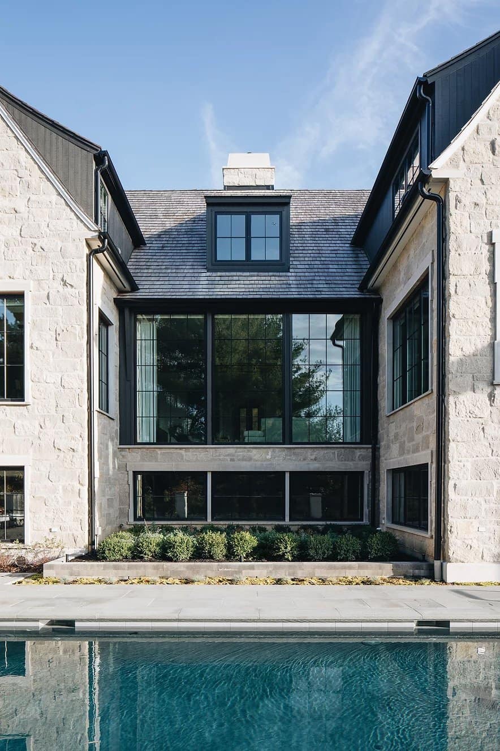
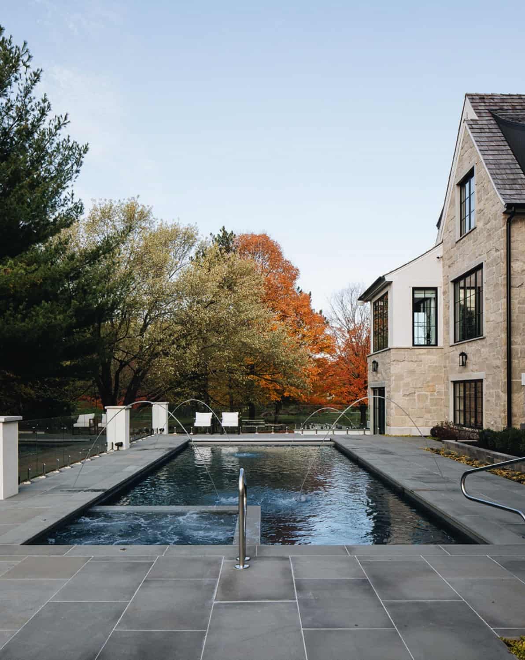
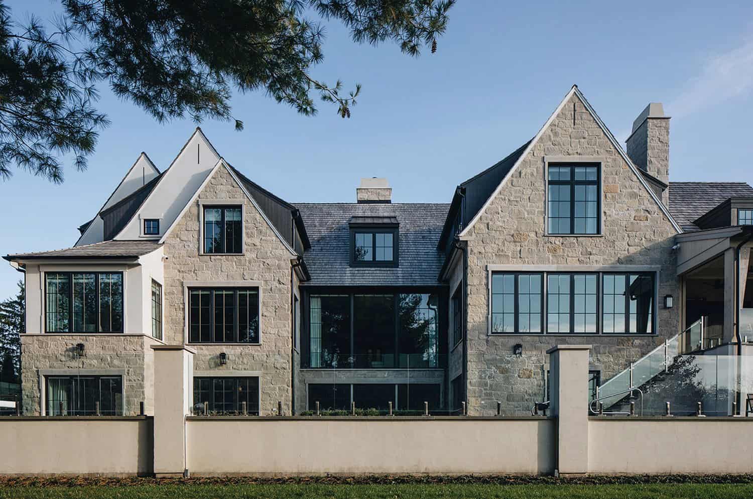
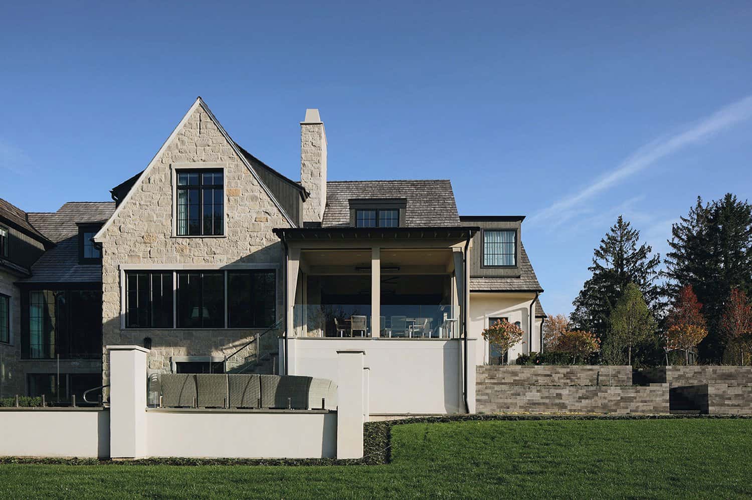
PHOTOGRAPHER Stoffer Photography

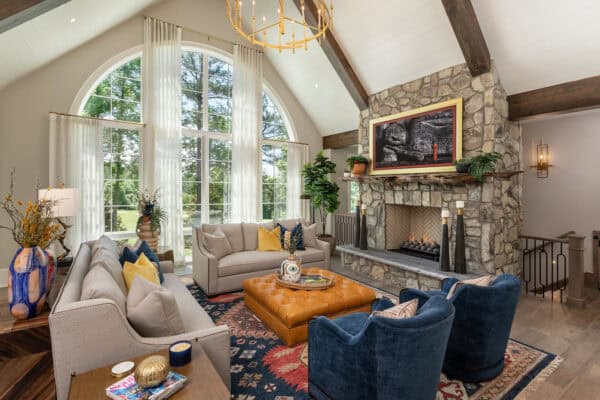

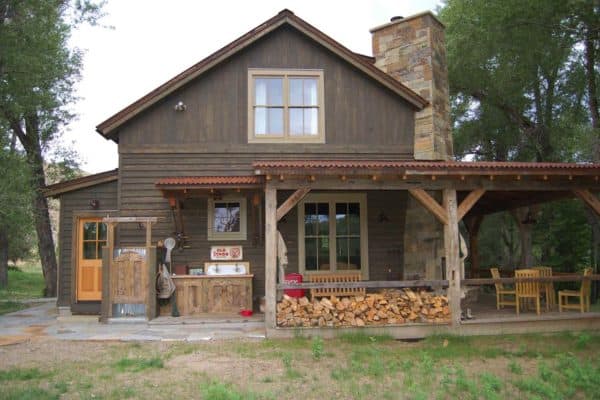
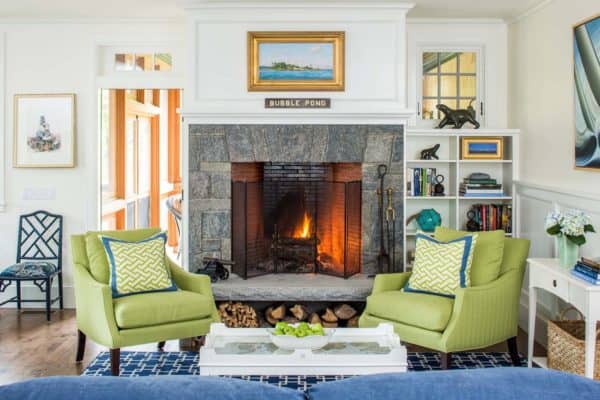


1 comment