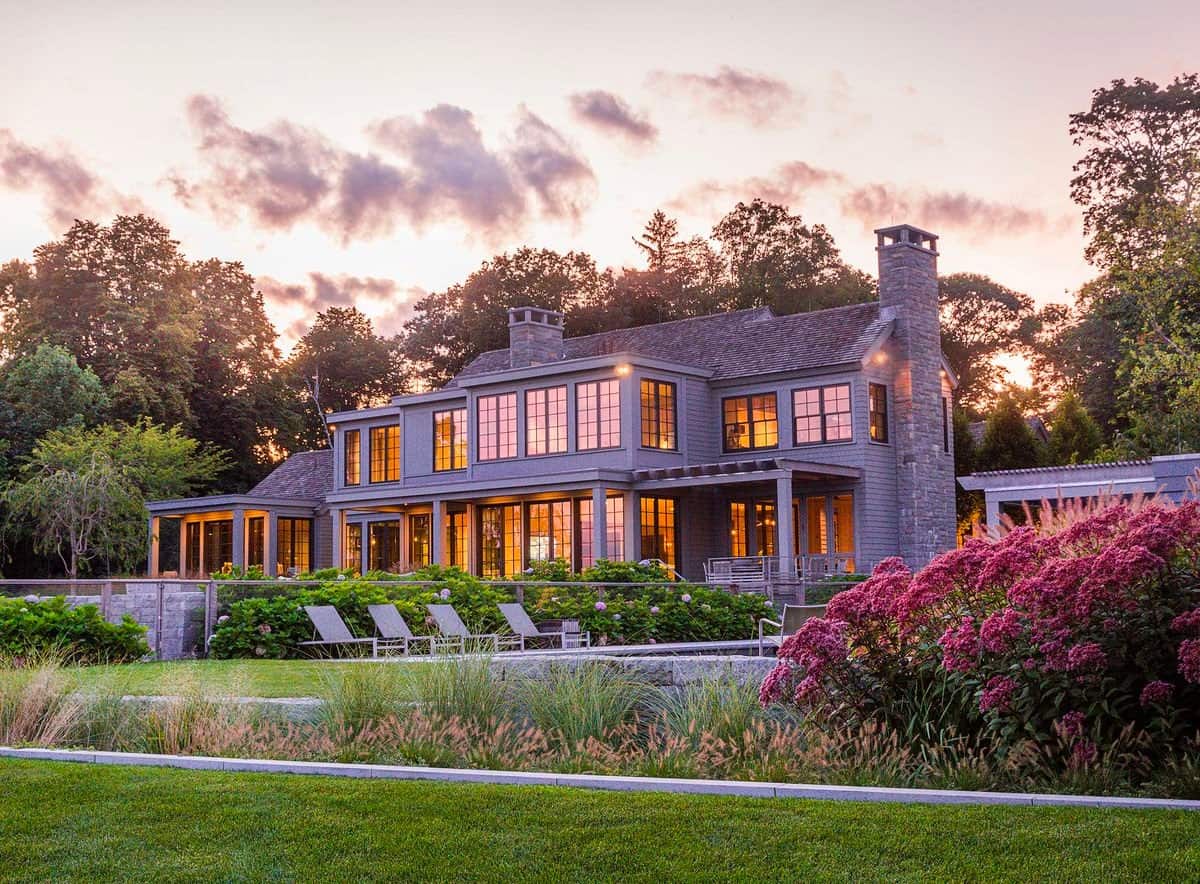
This New England beach house was designed by SV Design in collaboration with Windover Construction, located on Boston’s North Shore, Massachusetts. What originally began as a renovation project evolved into a new house, inspired by the natural beauty of the surroundings.
The new structures are perfectly aligned with the coastline, and take full advantage of the views of the ocean, islands, and shoals. The location is within walking distance of town and its amenities, yet miles away in the privacy it affords. The house is nestled on a nicely wooded lot, giving the residence screening from the street, with an open meadow leading to the ocean on the rear of the lot.
DESIGN DETAILS: ARCHITECTURE SV Design INTERIOR DESIGN SV Design BUILDER Windover Construction LANDSCAPE DESIGN Stephen Stimson Associates
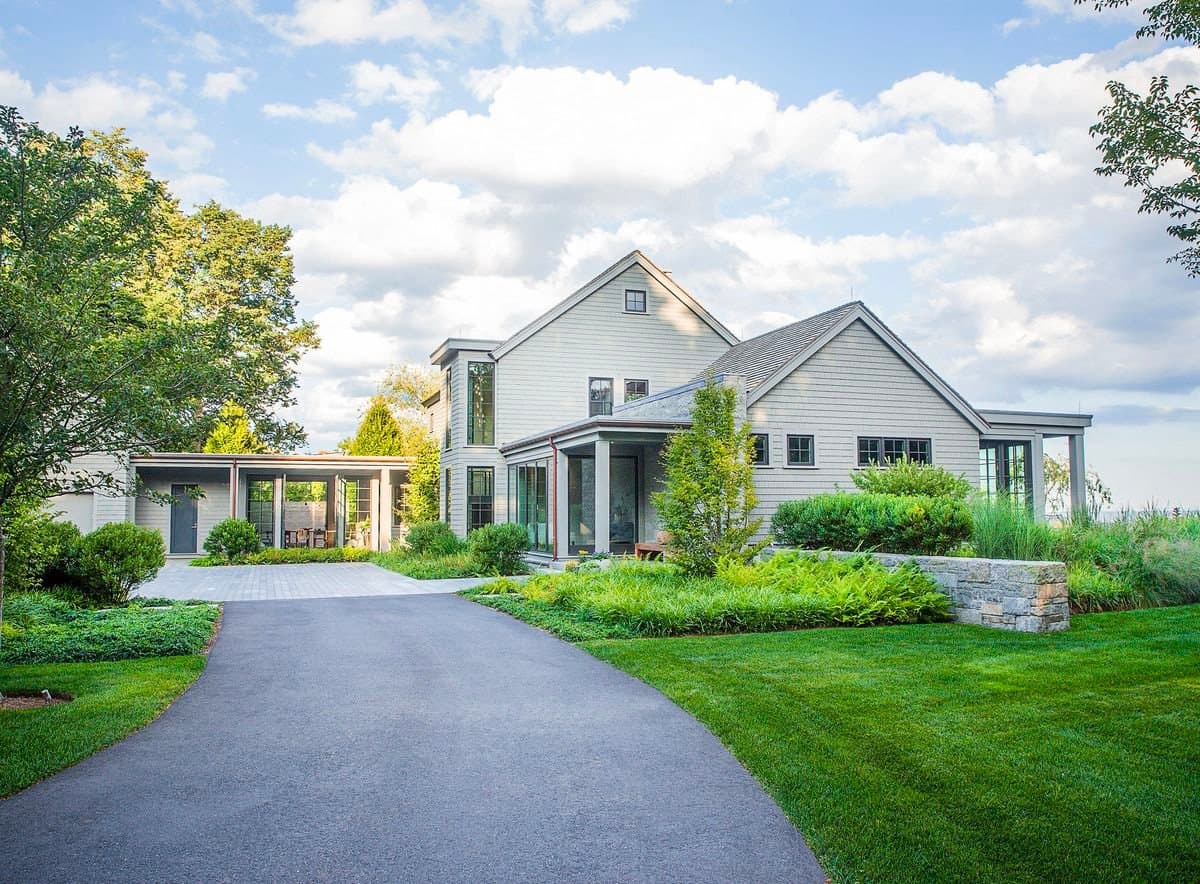
The design concept was driven by the serenity of the site, enhanced by textures of trees, plantings, sand, and shoreline. The newly constructed house sits quietly in a location advantageously positioned to take full advantage of natural light and solar orientations. The visual calm is enhanced by the natural material: stone, wood, and metal throughout the home.
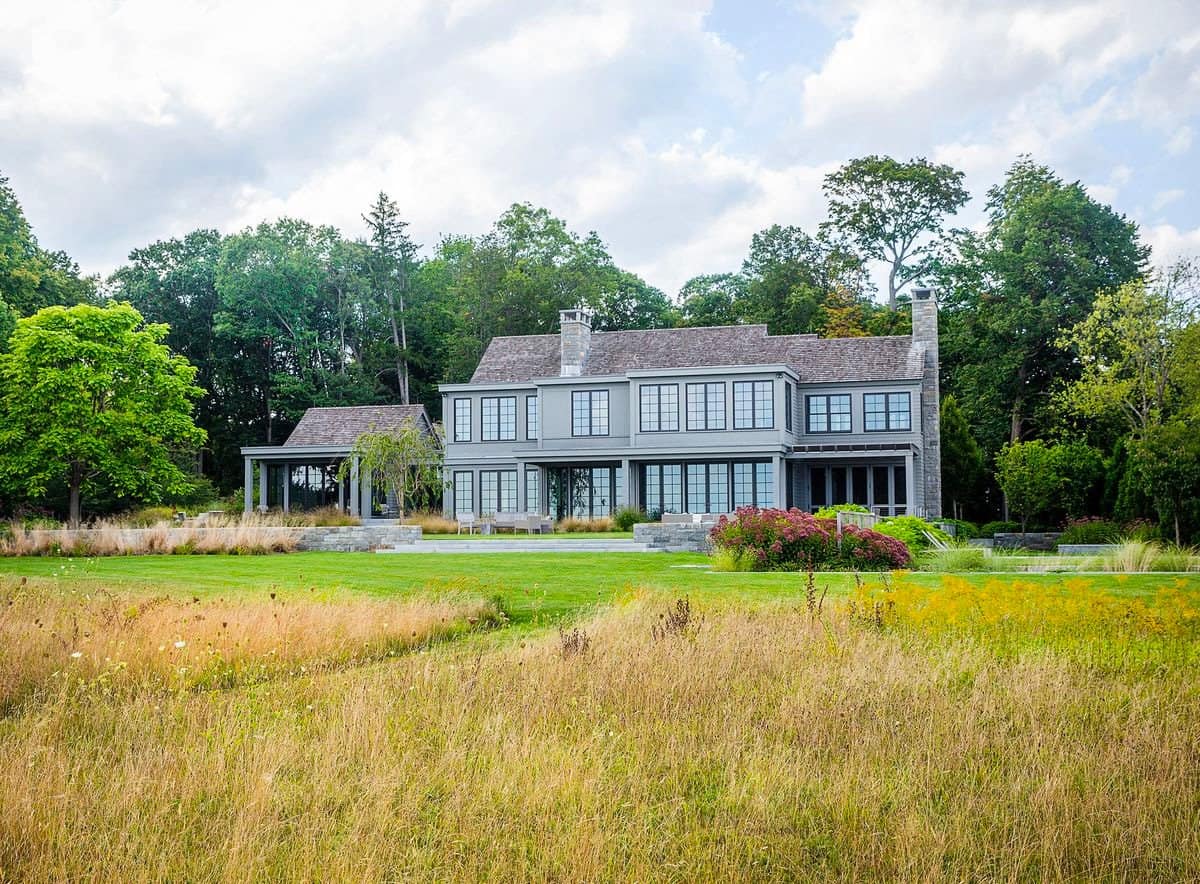
The main structures are comprised of traditional New England forms, with modern connectors serving to unify the structures. Each building is equally suited for single-floor living if that future need is ever necessary. Unique too is an underground connection between the main house and an outbuilding.
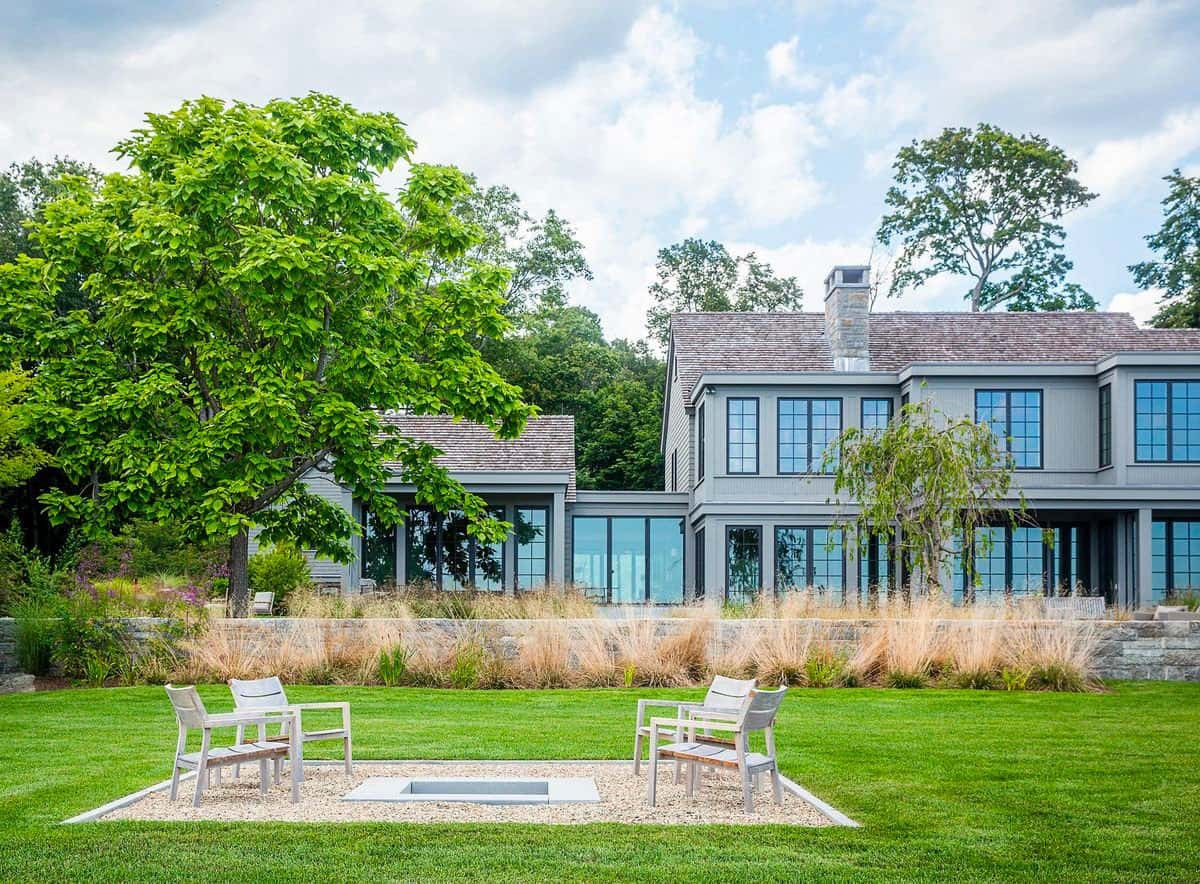
What We Love: This New England beach house offers incredible craftsmanship and understated elegance throughout. Surrounded by beautiful landscaping and sweeping ocean views, one could feel at peace residing in this gorgeous dwelling. This home offers seasonal enjoyment thanks to a wonderful screened porch with a stone fireplace that provides cozy fires during the winter months and fresh ocean breezes in the summer.
Tell Us: What are your overall thoughts on the design of this home? Please share with us in the Comments below, we love reading your feedback!
Note: Check out a couple of other fabulous New England home tours that we have showcased here on One Kindesign: Mid-Century modern home in New England with a nature backdrop and Classic New England shingle-style home boasts a striking transformation.
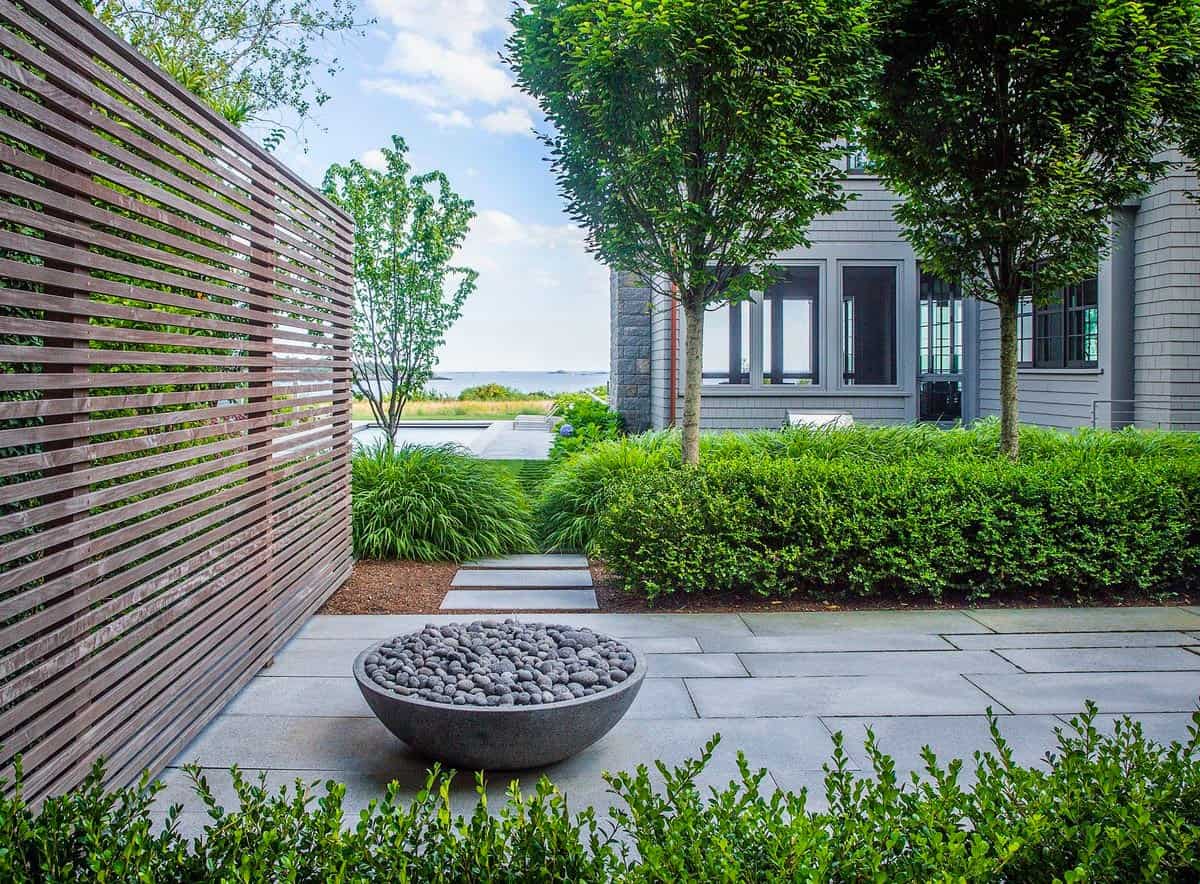
Encompassing 8,700 square feet, this coastal home features six bedrooms, several indoor/outdoor entertainment spaces, expansive windows framing captivating Atlantic Ocean views, a pool, and a spa.
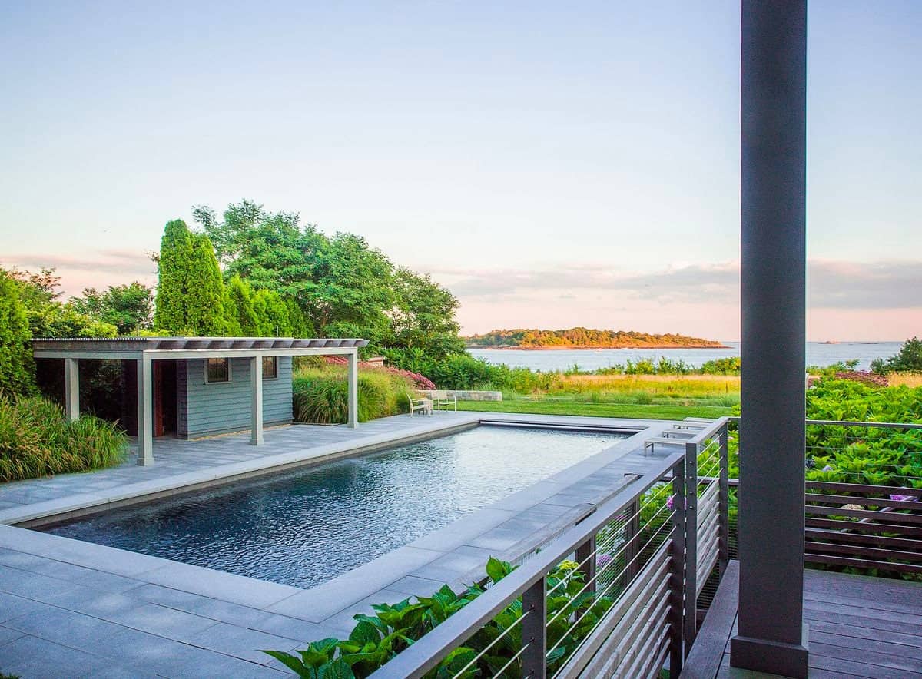
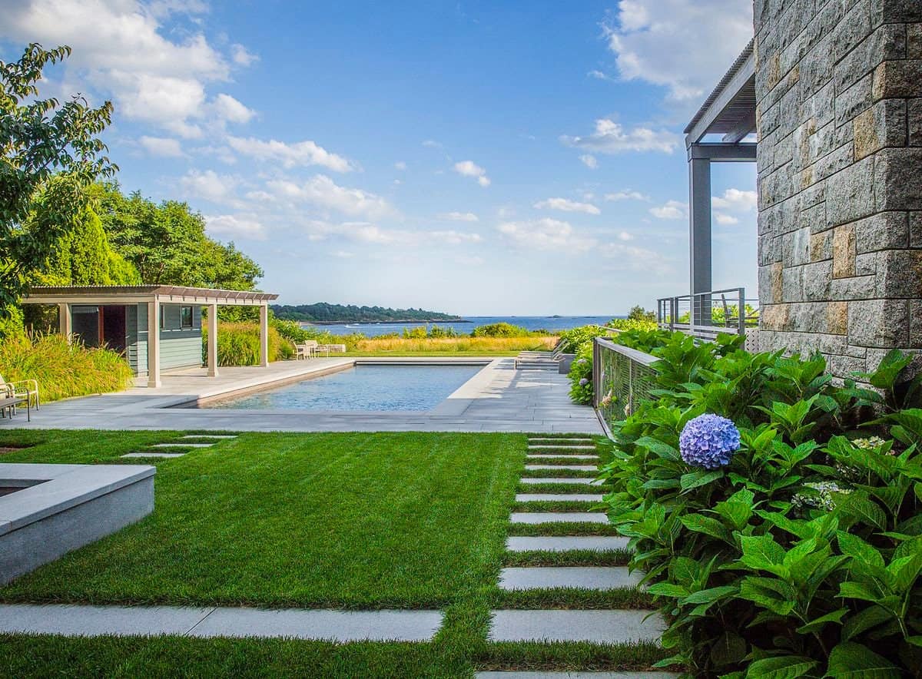
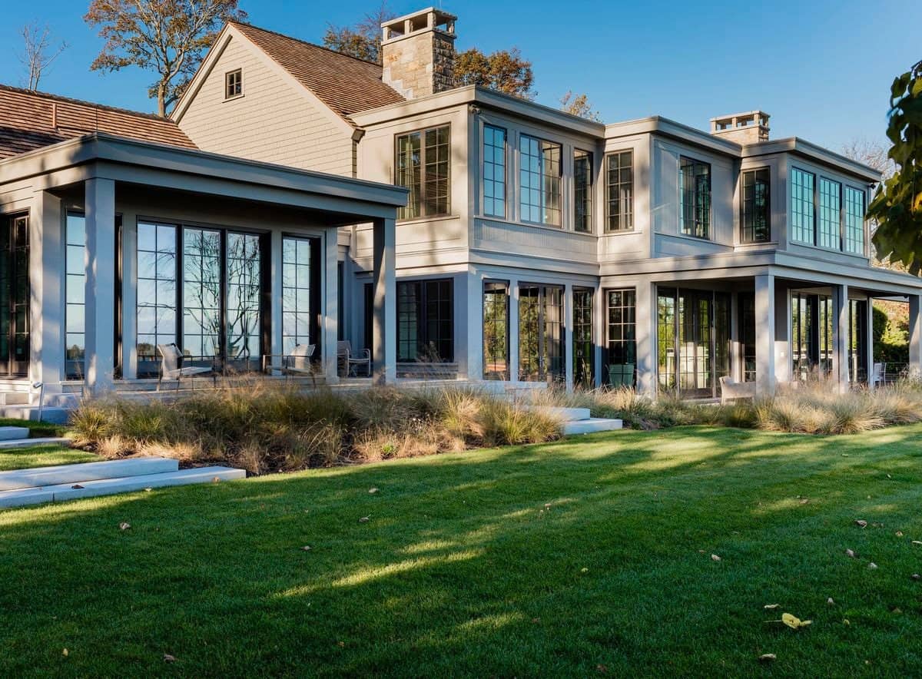
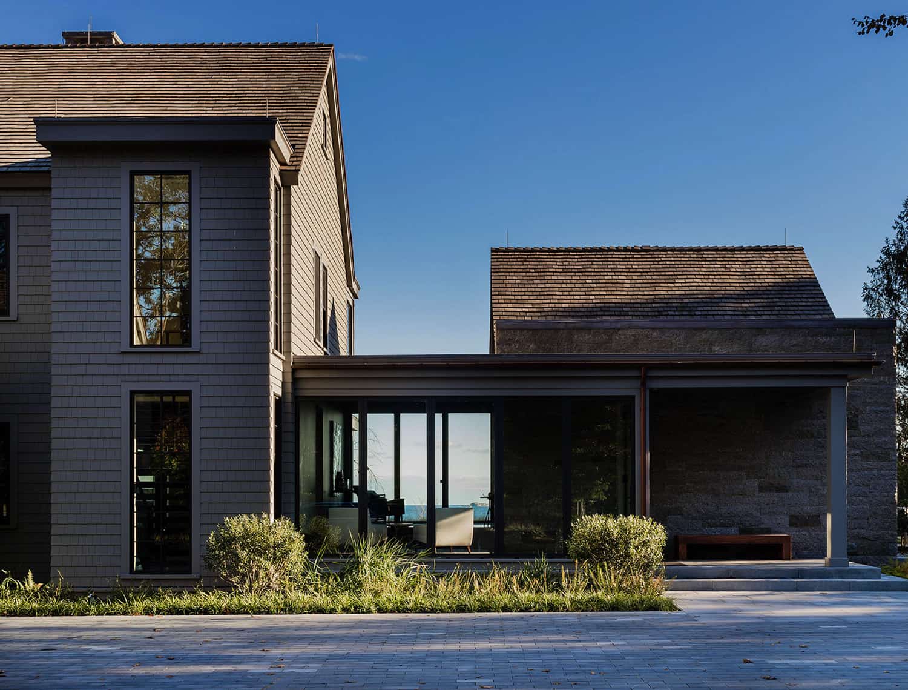
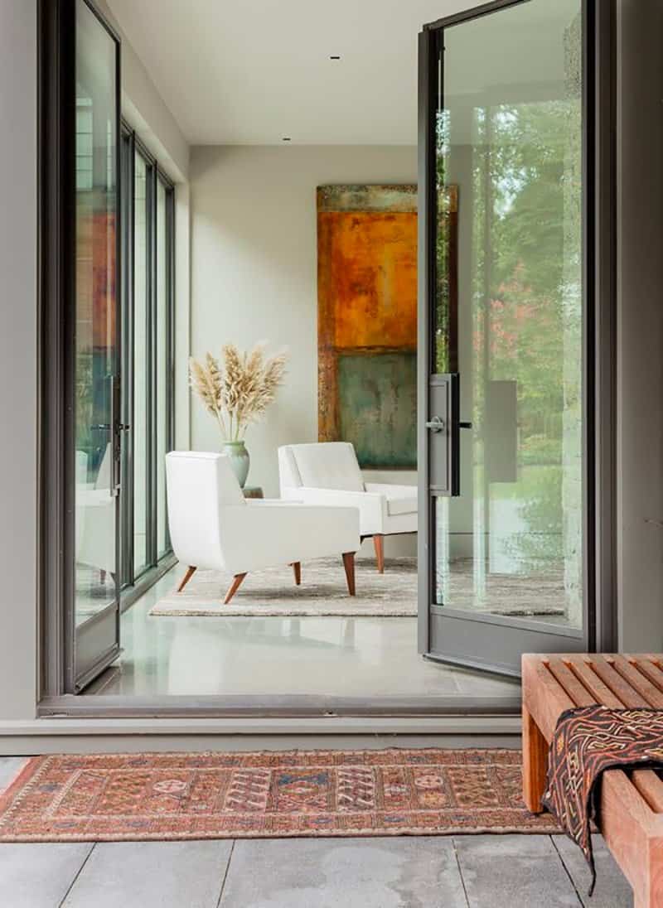
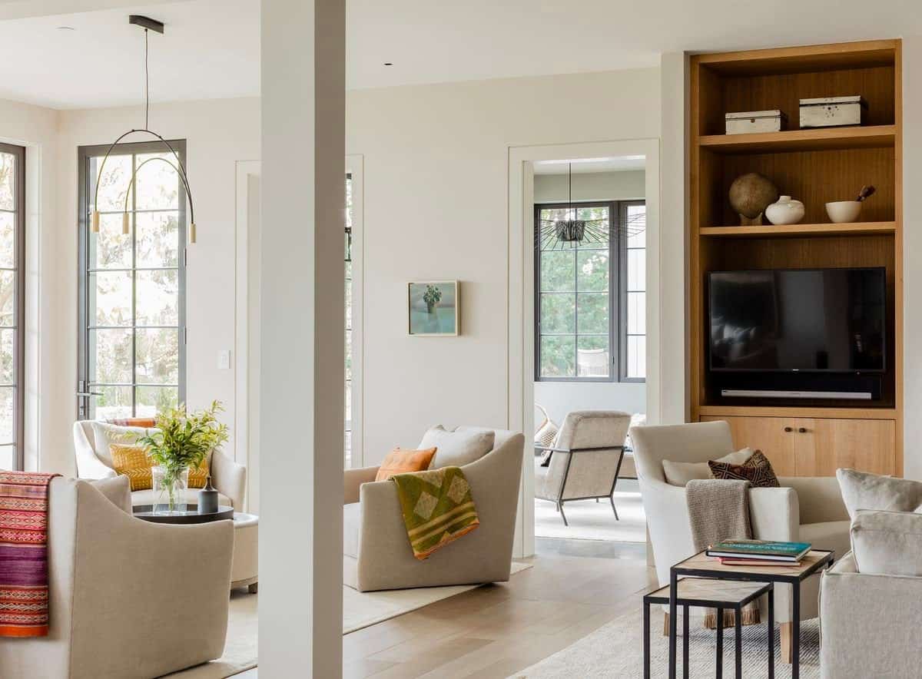
Textures in wood, stone, and neutral colors combine with the warmth of linens, wool, and metals. The personality and character of the interiors and their furnishings are tailored to the owner’s lifestyle. Living spaces are arranged and organized in an intersection of public and private spaces. The quiet palette within reflects the nature outside, enhanced with artwork and accessories. The flooring throughout this home is wide-plank white oak.
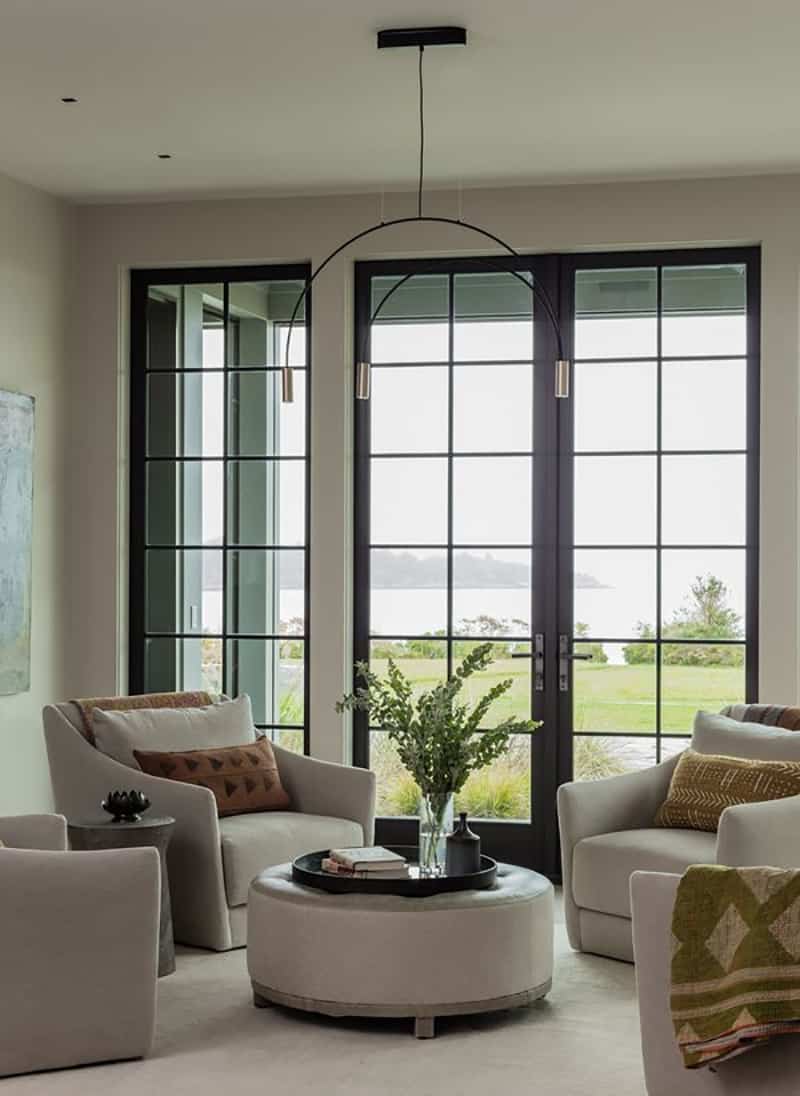
Most of the furnishings and fabrics were sourced from Artefact Home | Garden, in Belmont, MA. There is also a mix of quirky finds from antique stores and flea markets.
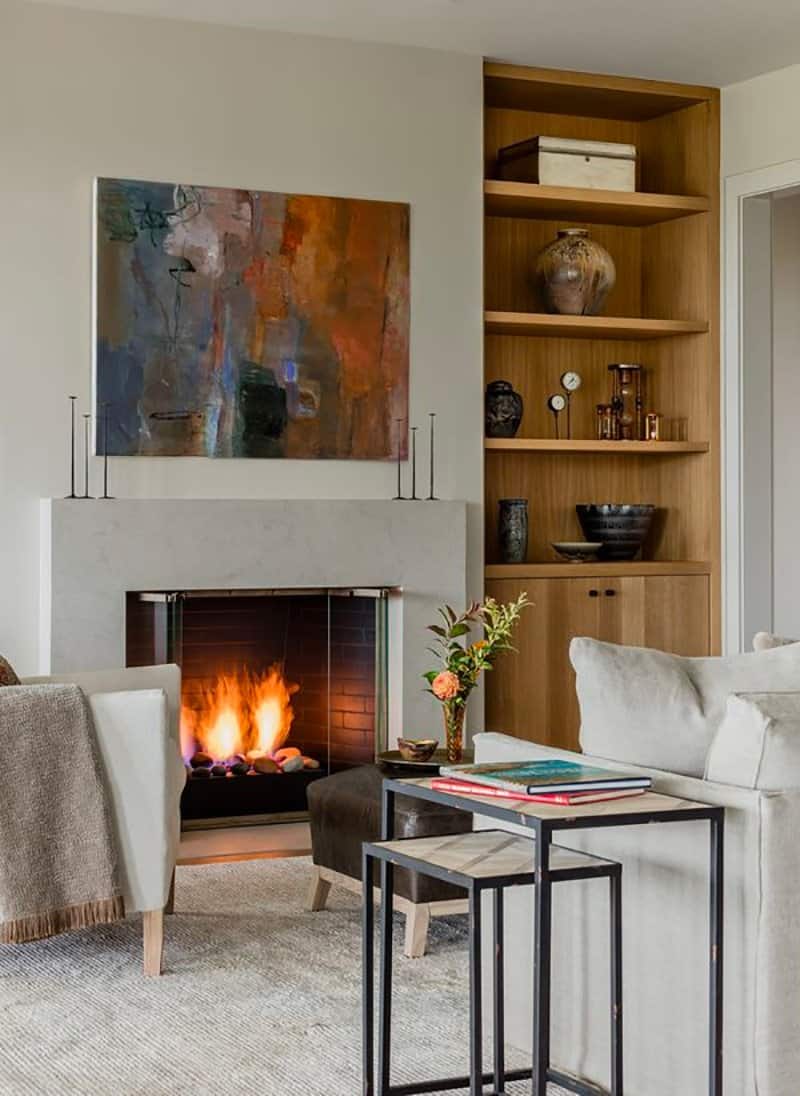
Above: A cozy sitting area just off the kitchen is one of the owner’s favorite spots during the winter months. This space features warm wood built-ins that are fabricated by Jewett Farms + Co.
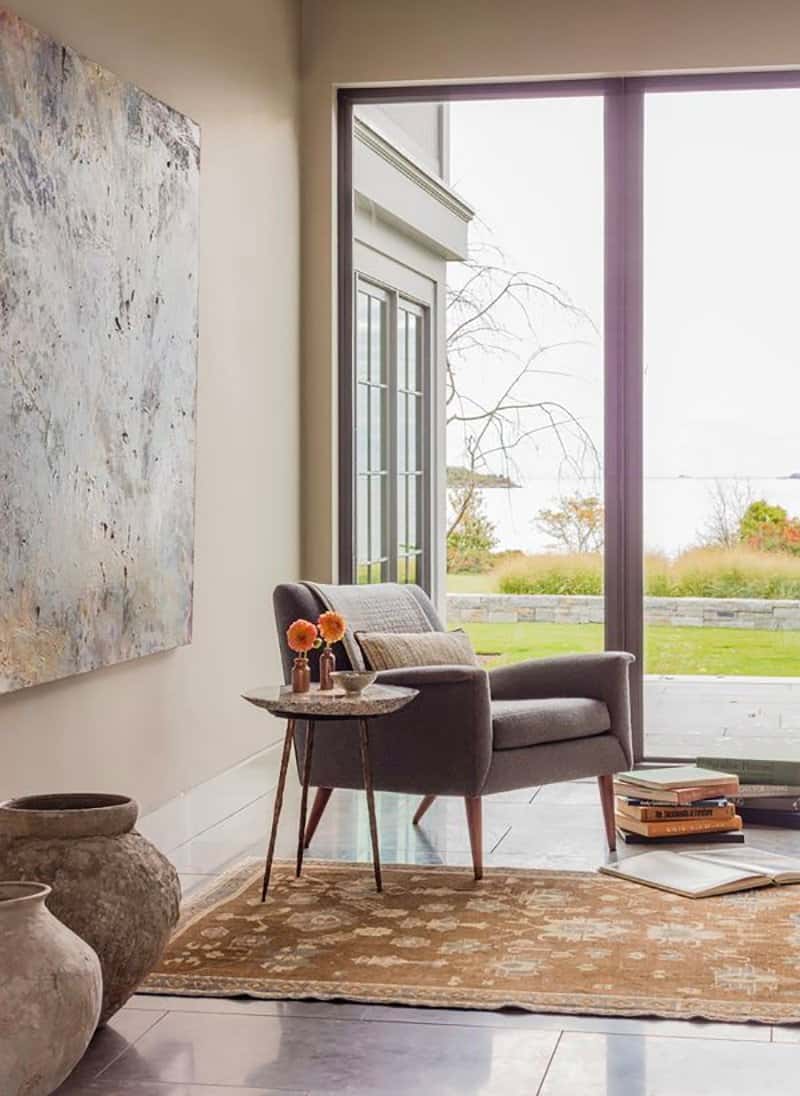
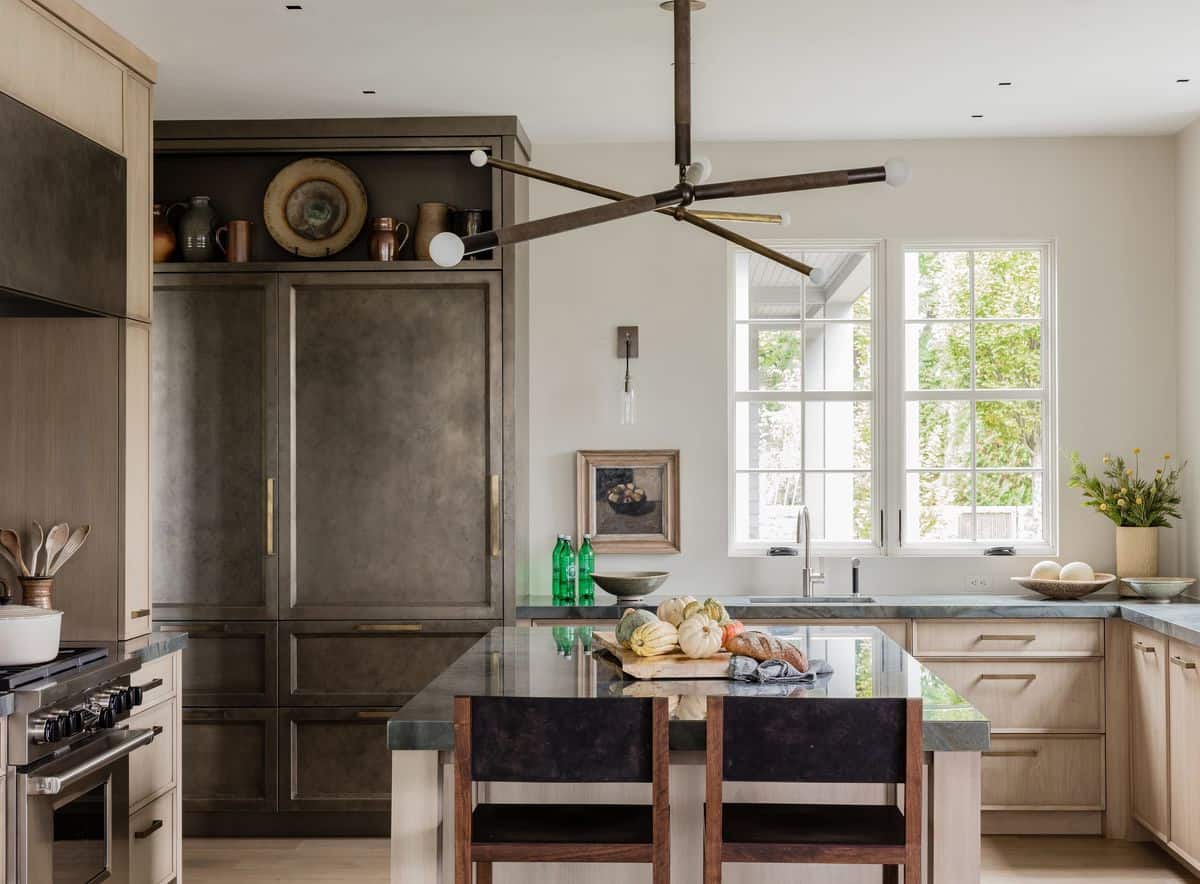
Above: This custom kitchen was designed by Venegas and Company. Highlights include stone countertops and metallic-painted cabinetry for a contemporary aesthetic.
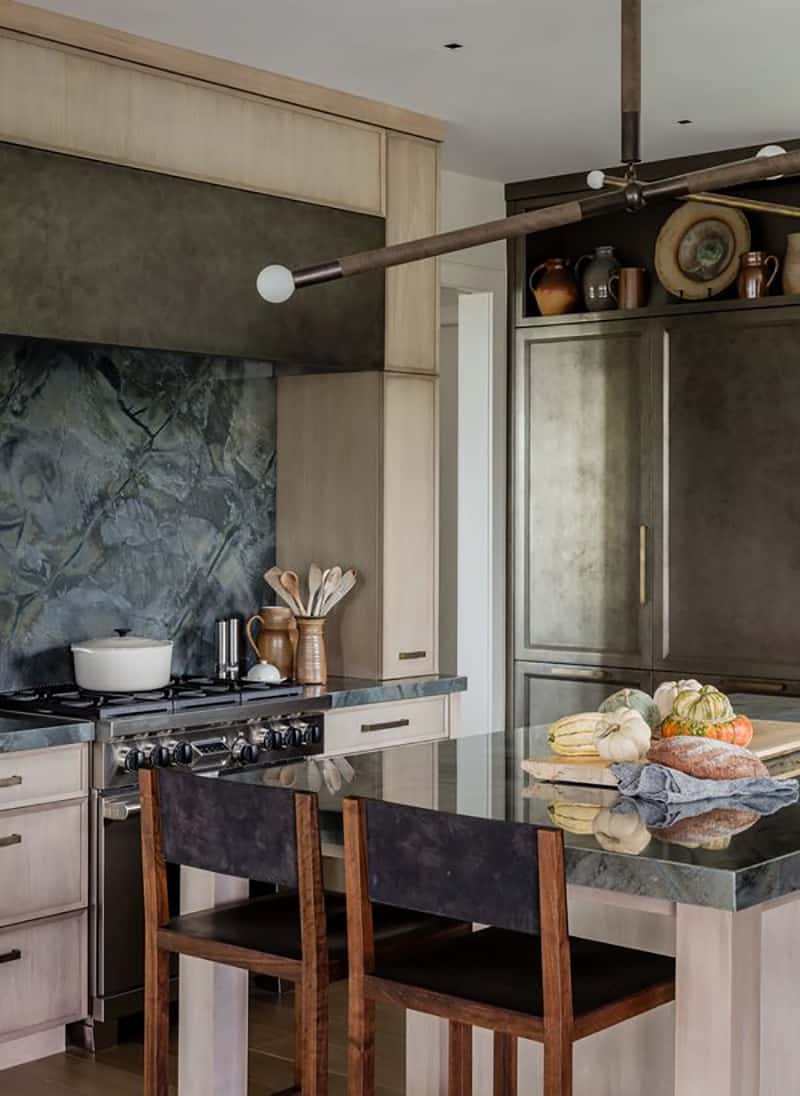
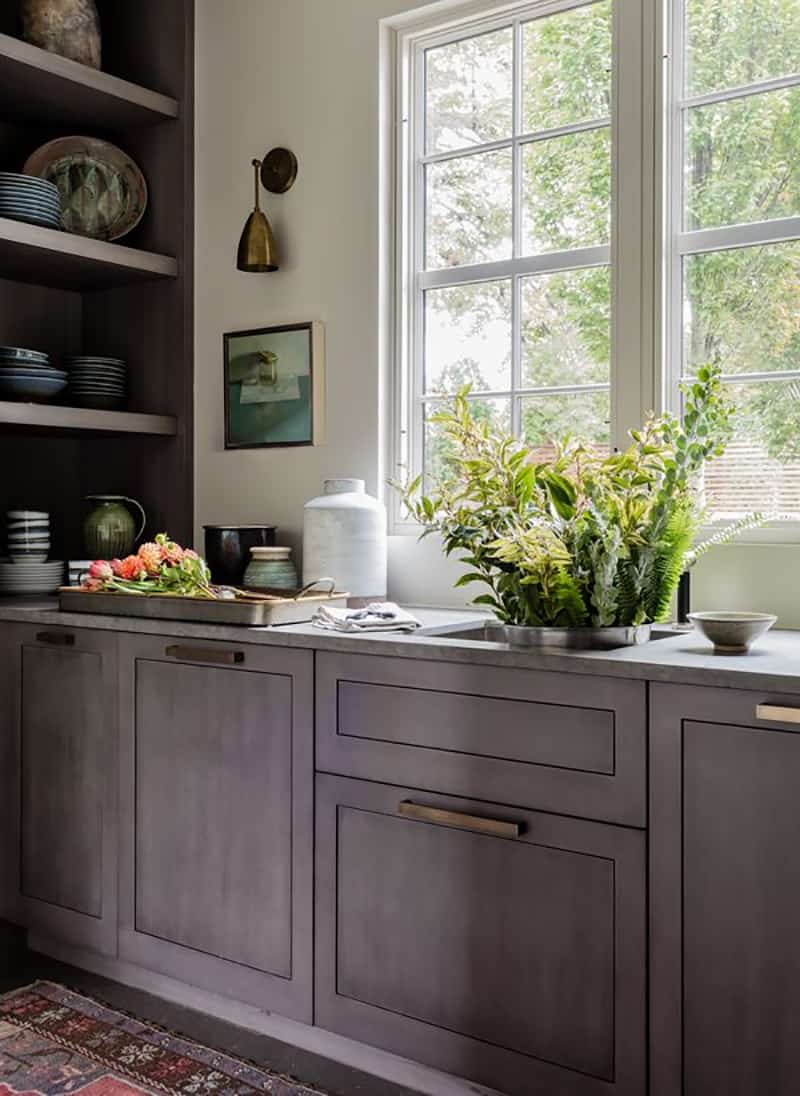
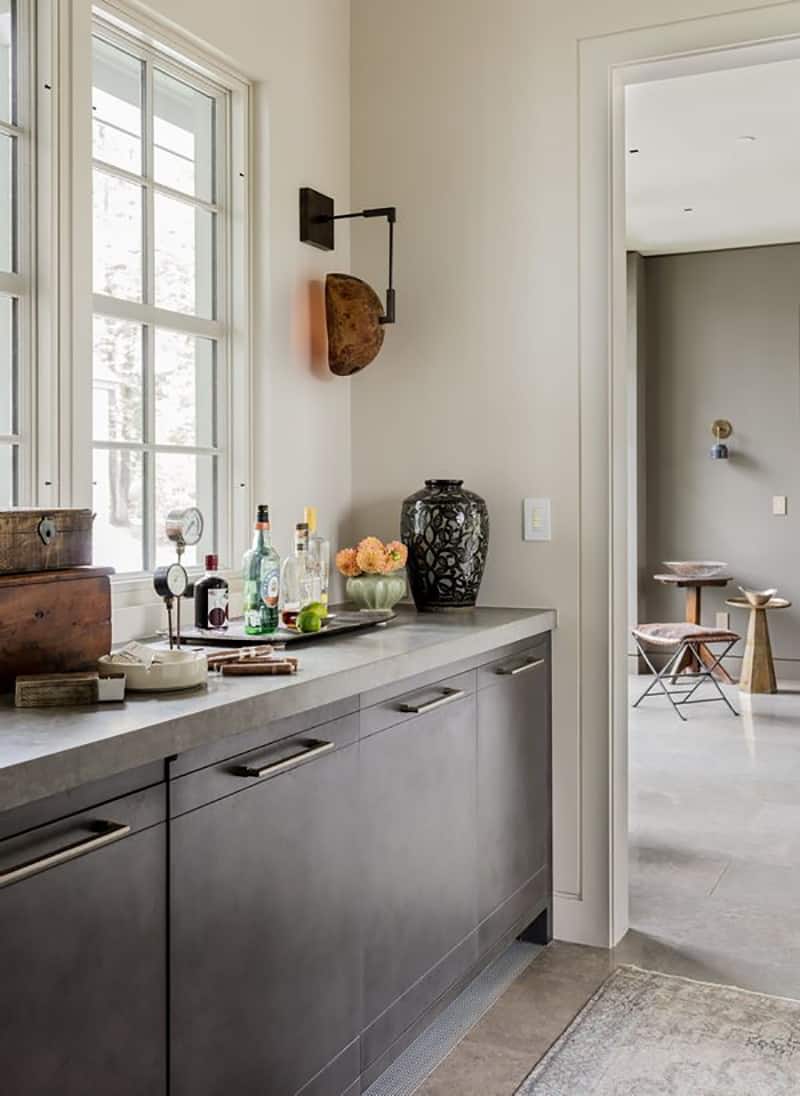
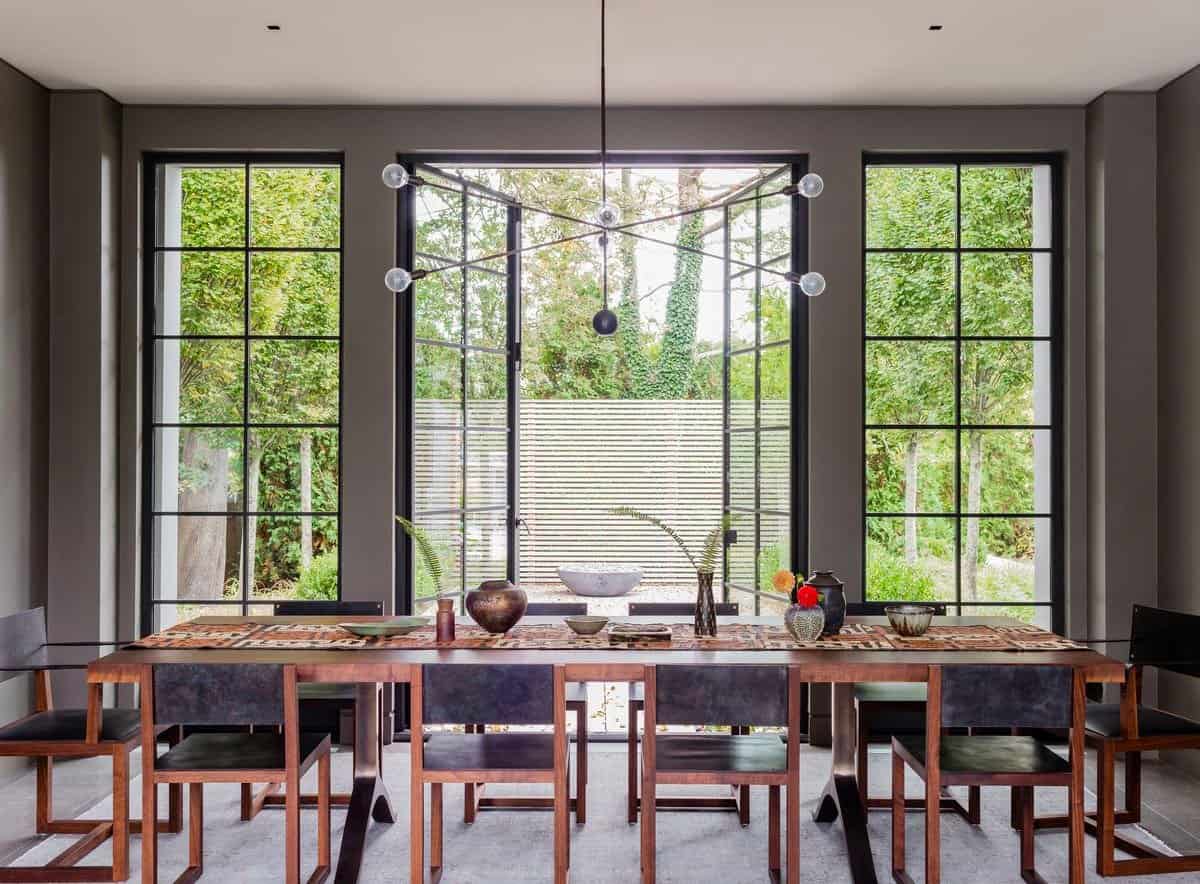
Above: The dining table and chairs were sourced from BDDW, while the light fixture suspended over the table is from Apparatus Studio. Bronze-finished steel doors open to the outdoors, blurring the indoor-outdoor boundaries.

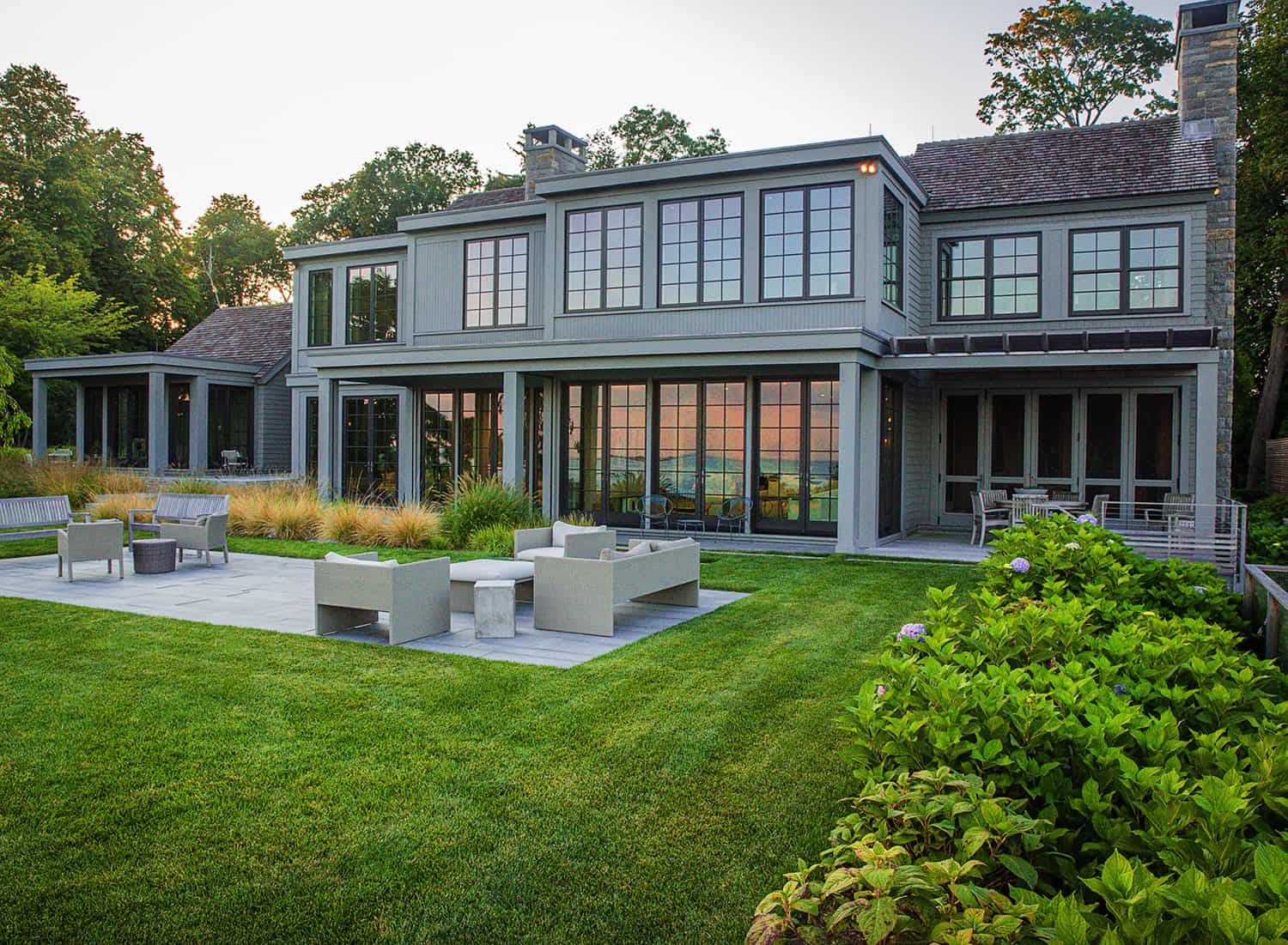
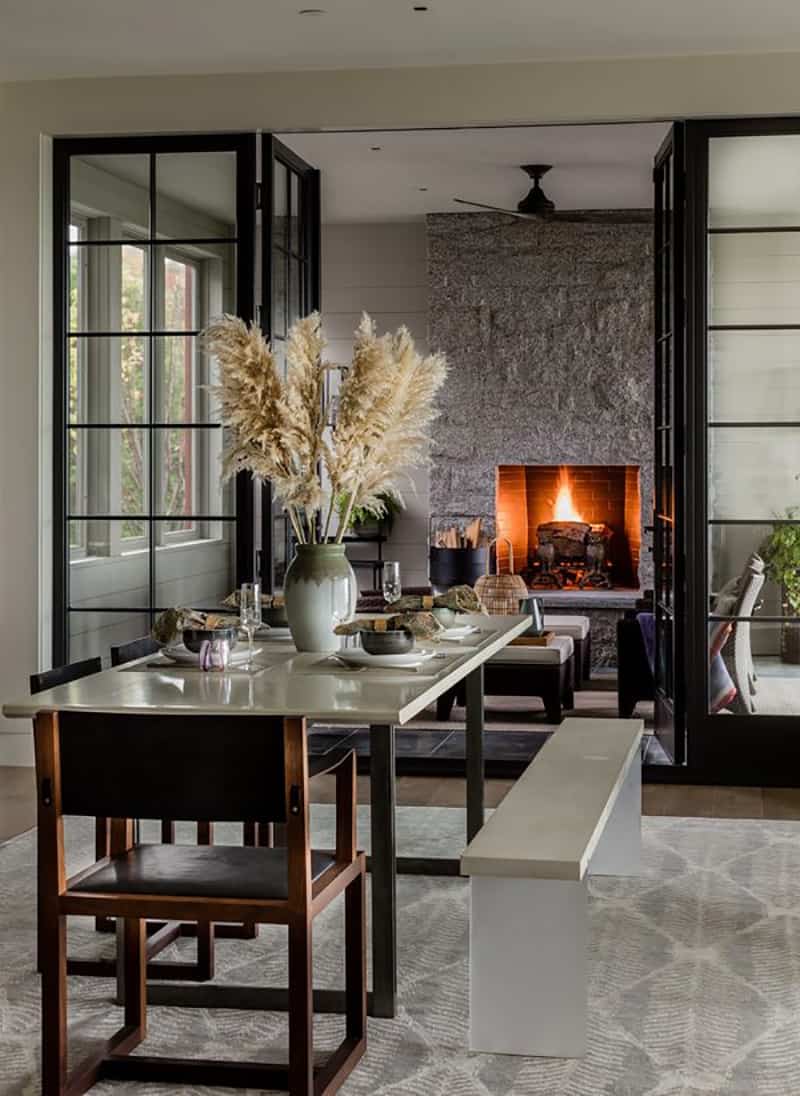
Above: The screened porch features a fireplace for warmth and opens to the pool and ocean side of the property.
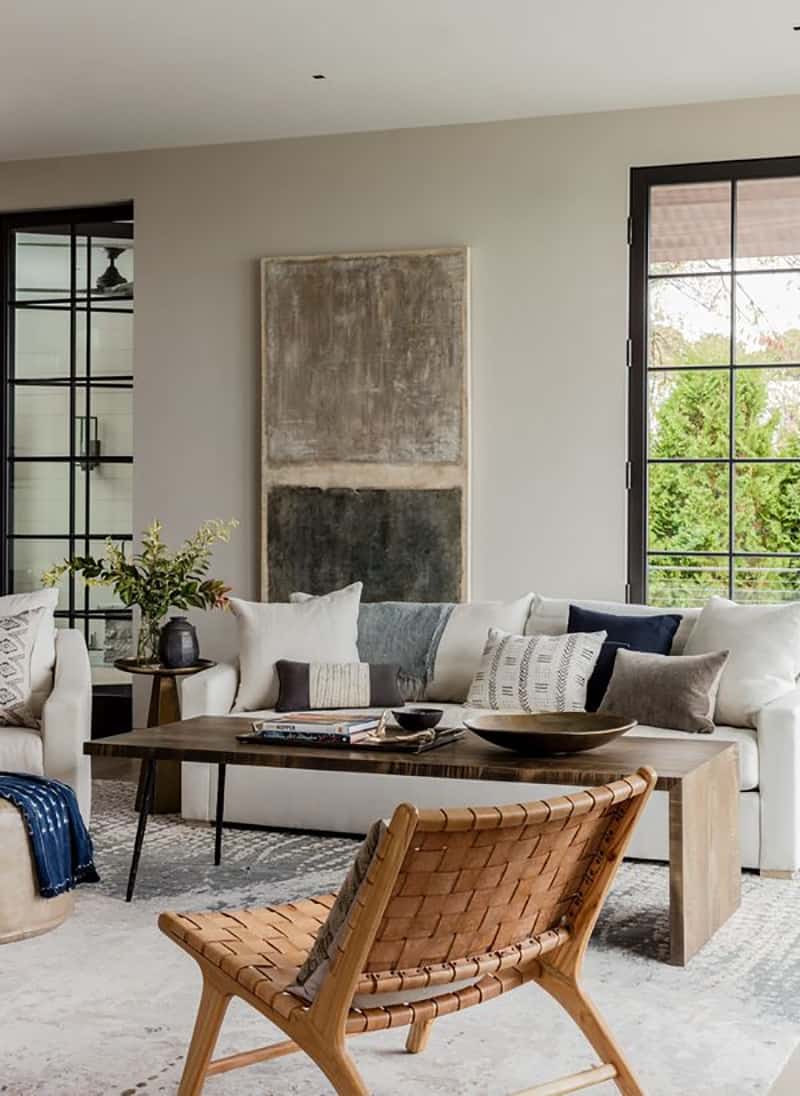


Above: This home library has built-ins and pocket doors. This is one of the only rooms that does not have a view of the ocean. The owners desired a welcoming evening-time retreat that they could close off from the rest of the home.

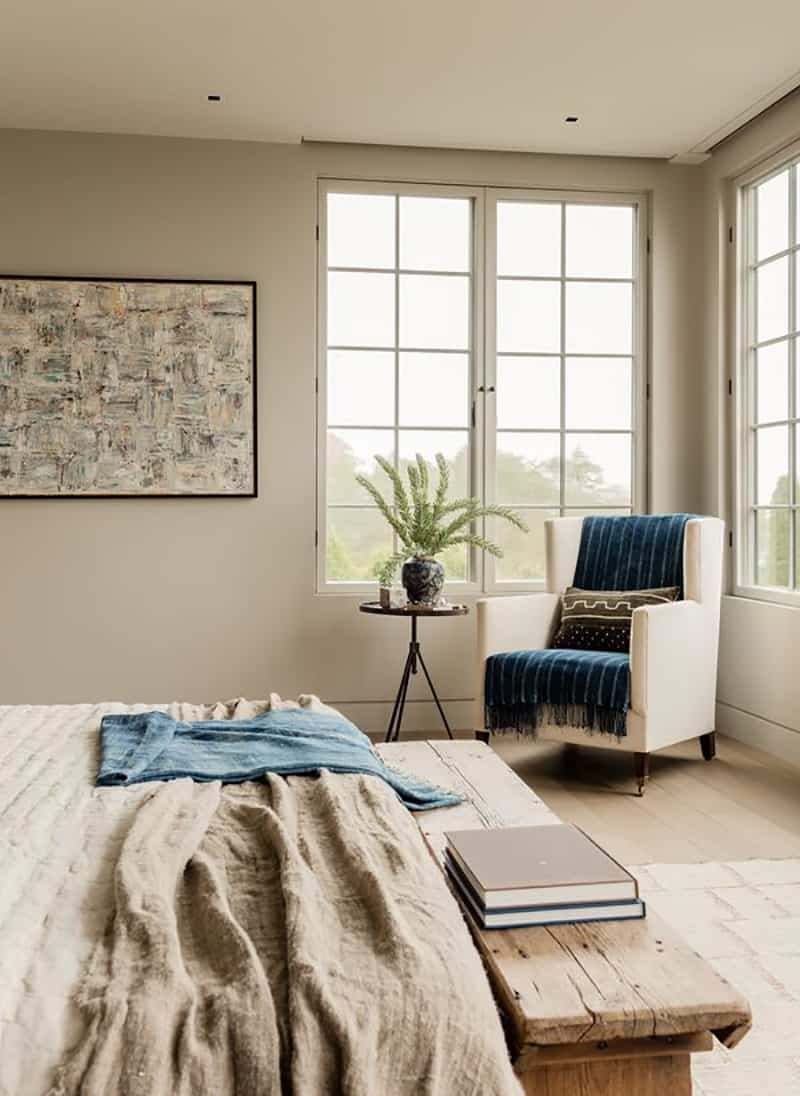
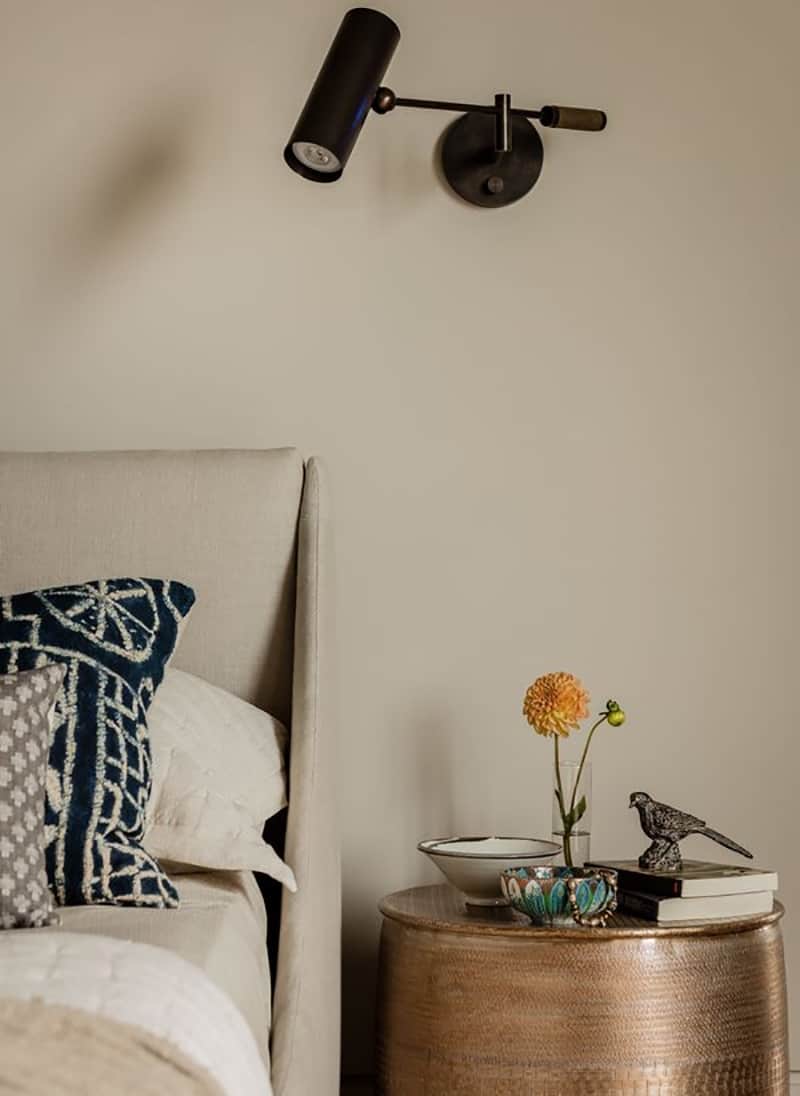
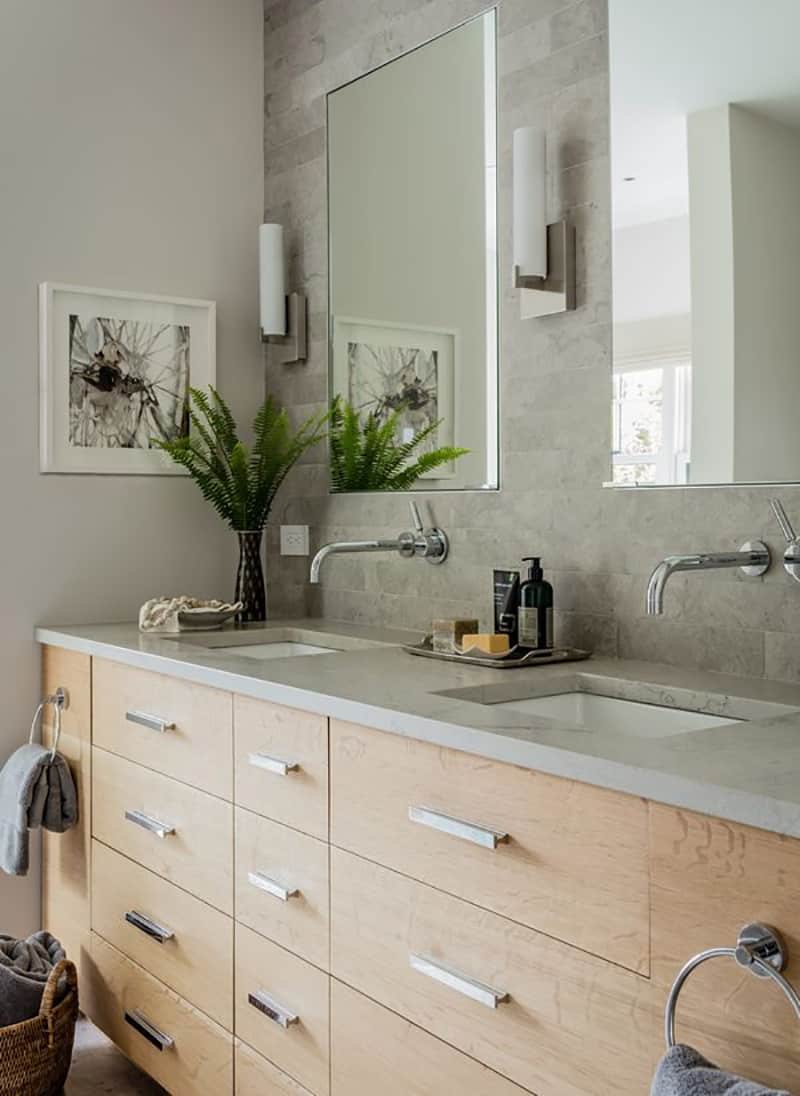
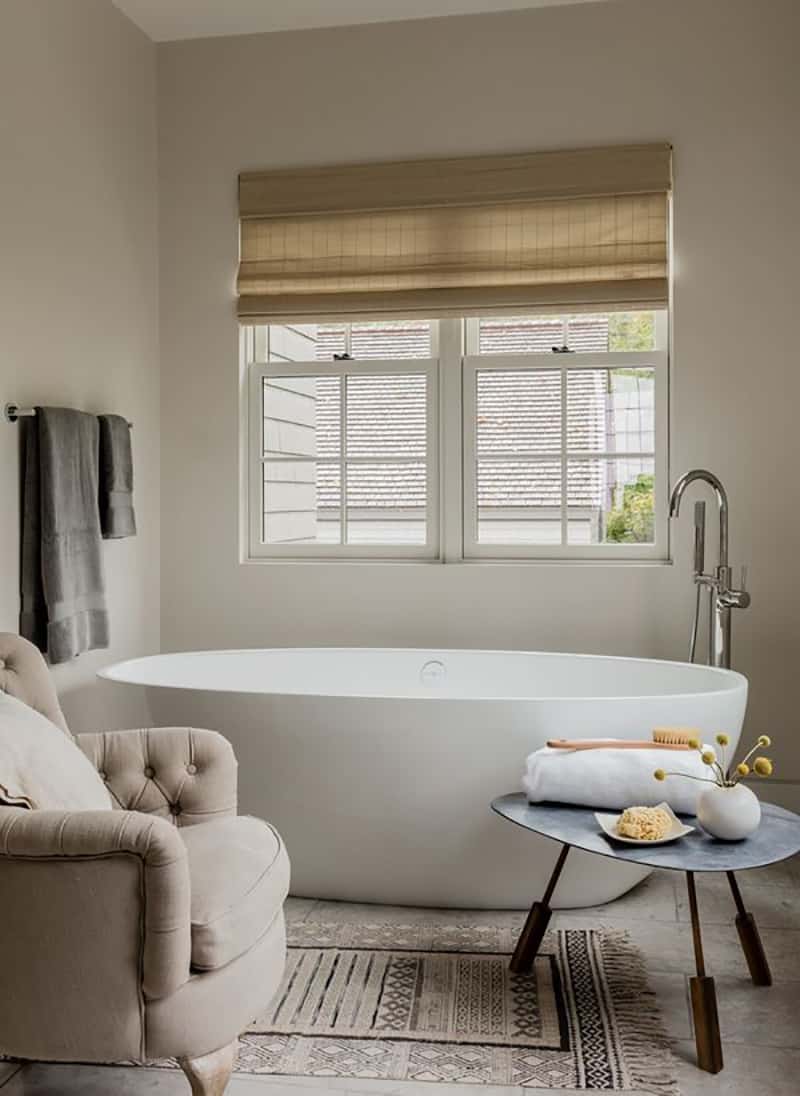
Above: This spa-like primary bathroom features a soaking tub. The table was sourced at Field + Supply, a semi-annual craft fair set in New York’s Hudson Valley.
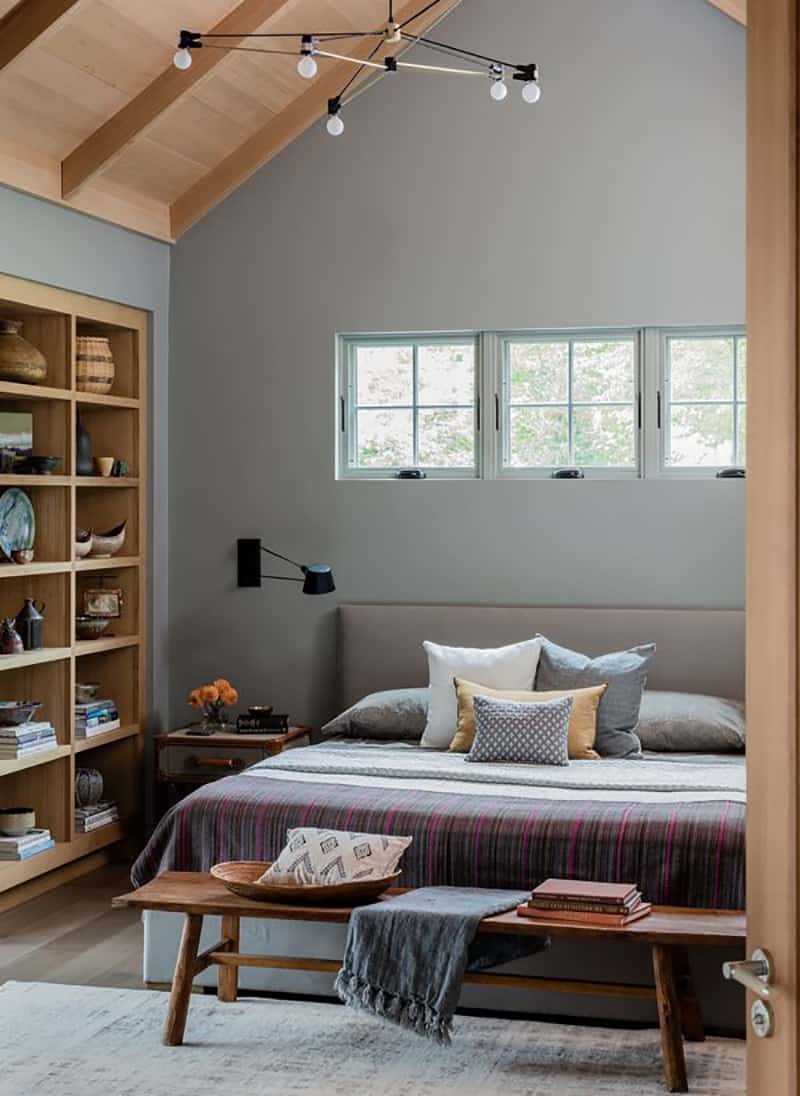

Above: This second-floor guest bedroom features a calming color palette that compliments the beautiful views of the ocean through the window.
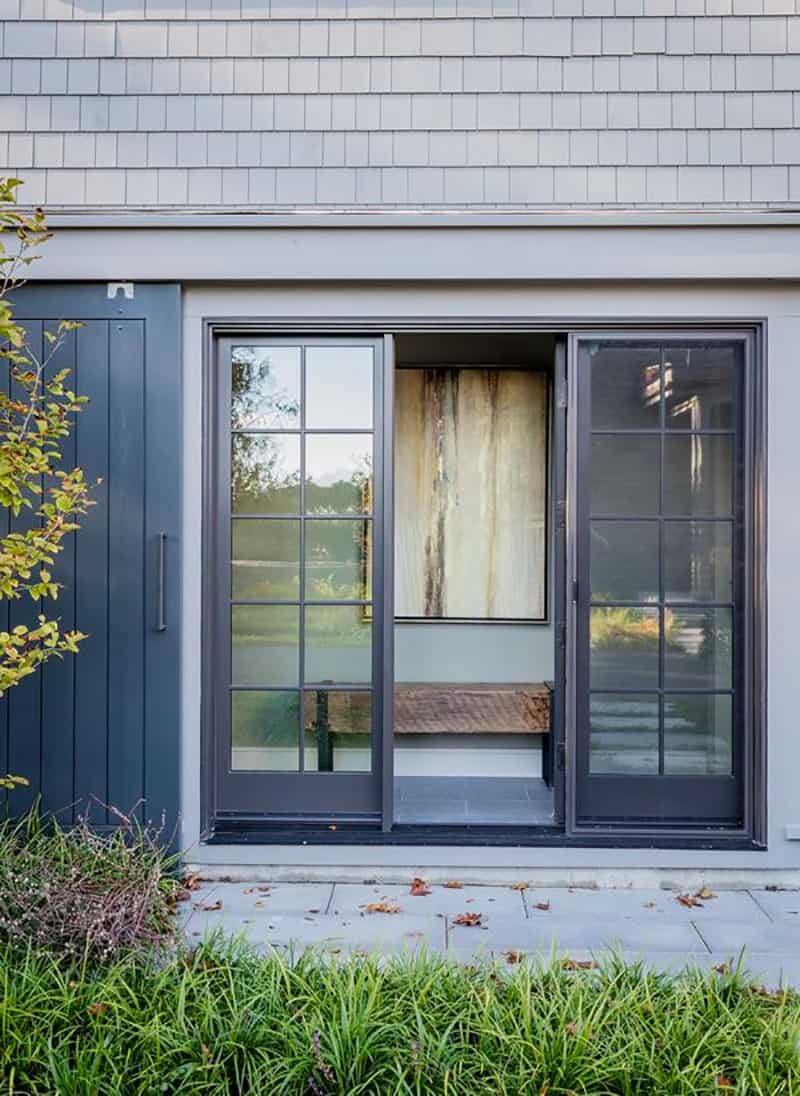
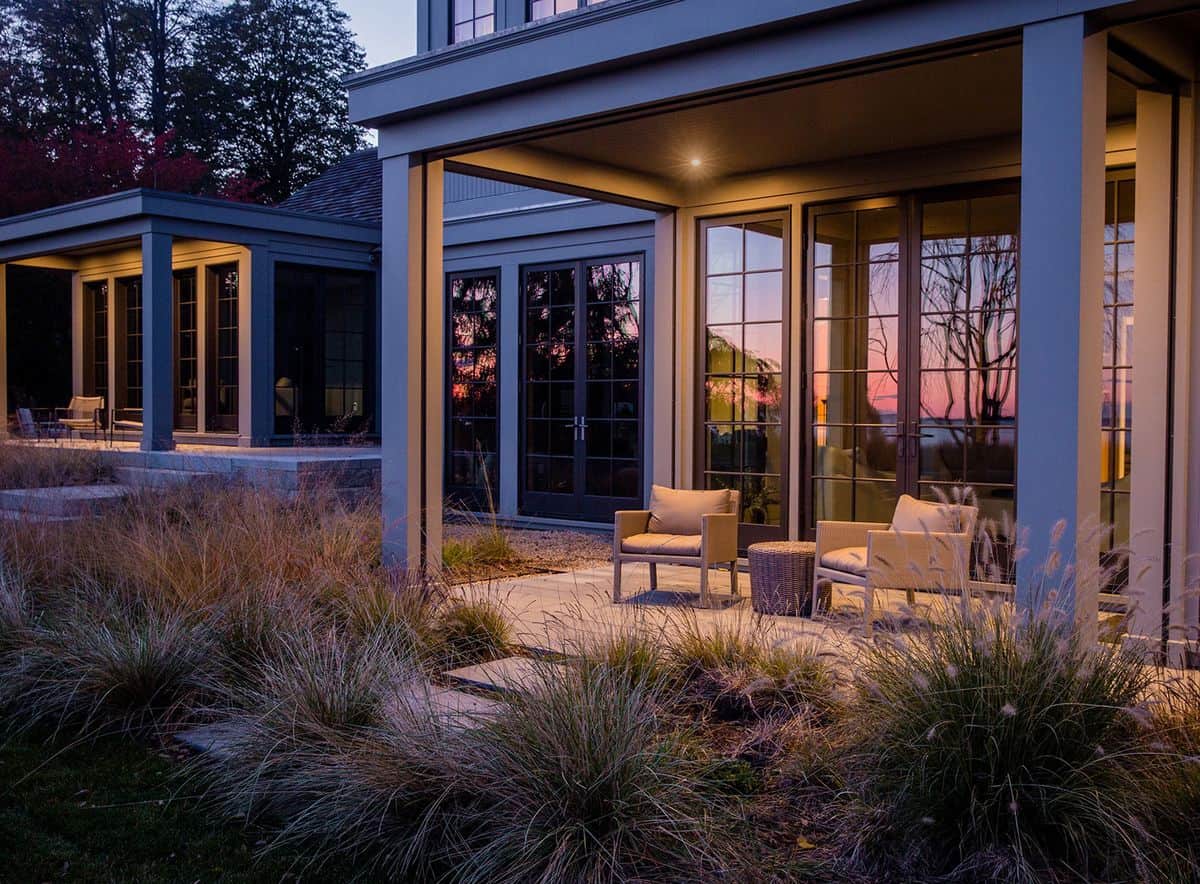

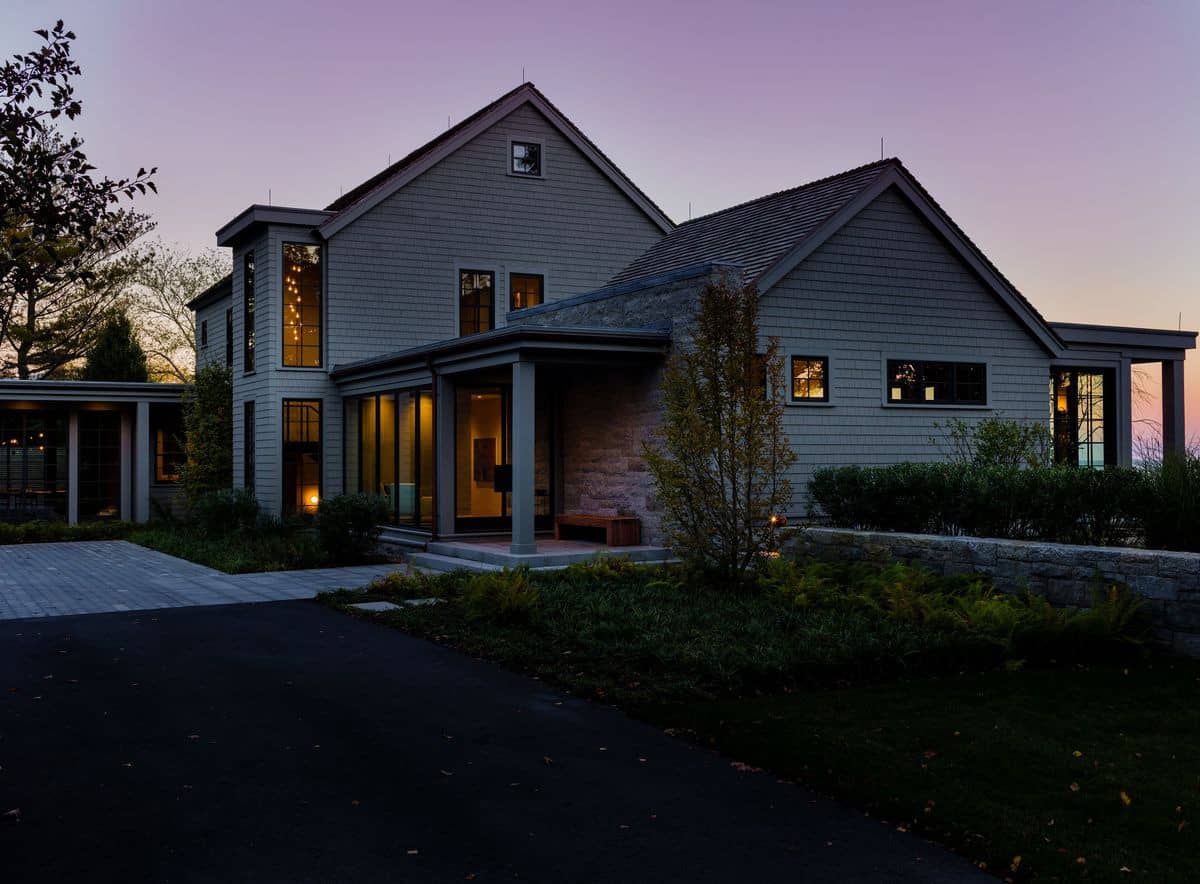
PHOTOGRAPHER Michael J. Lee Photography


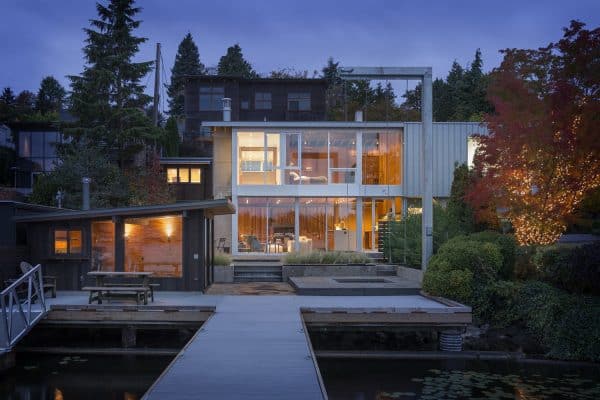
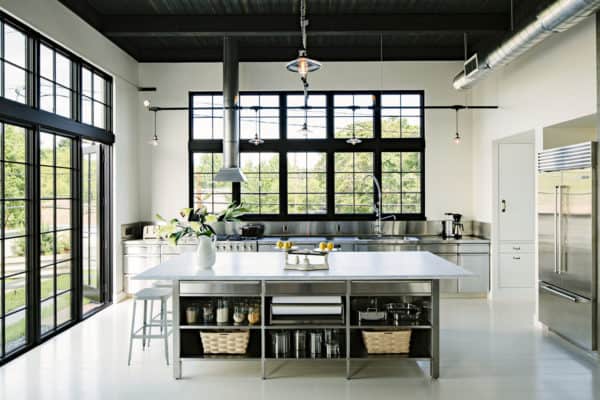
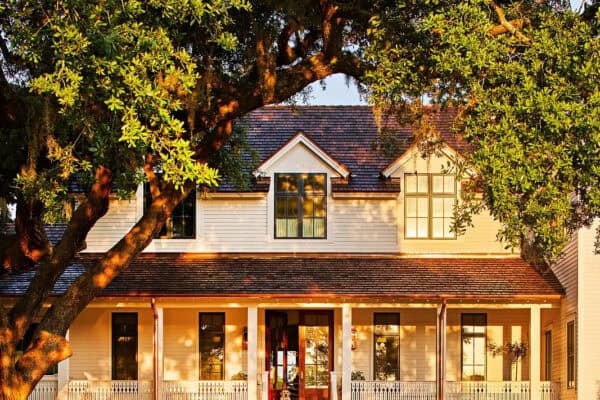
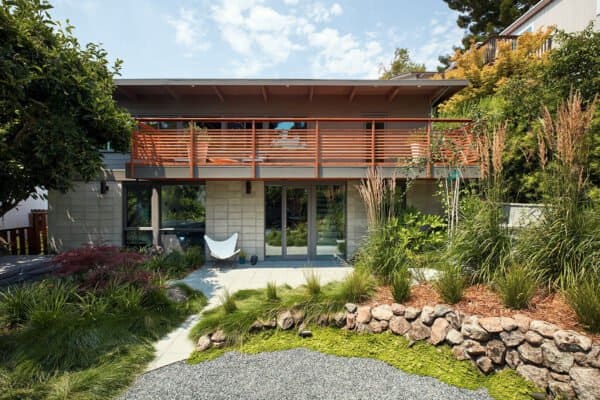

0 comments