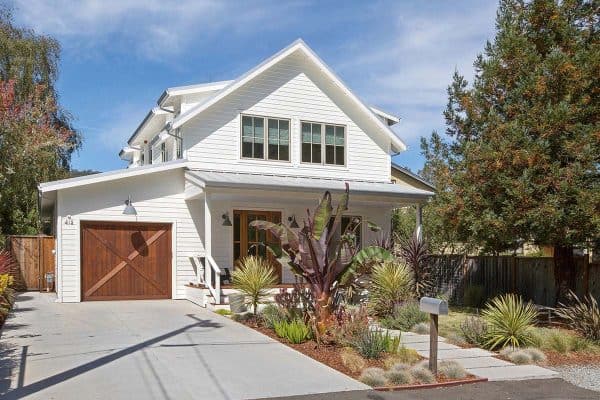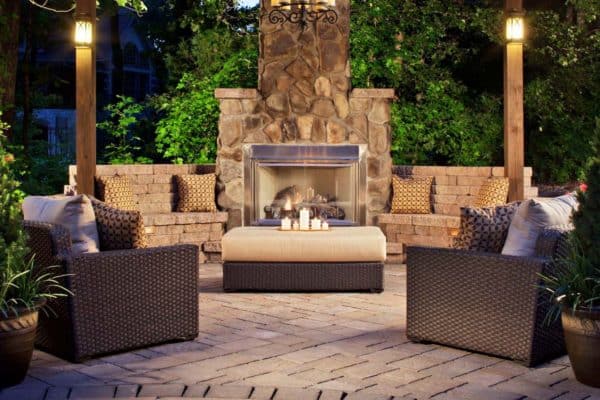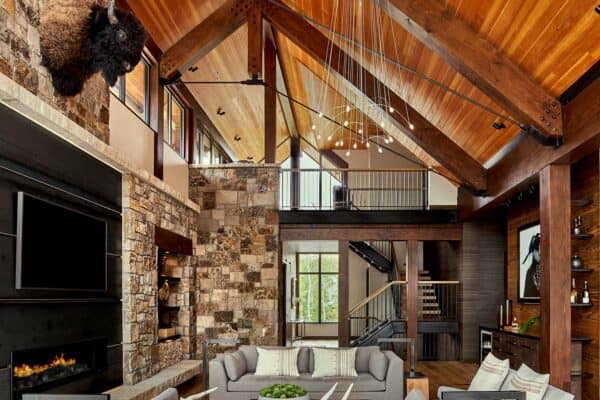
This spectacular modern brick house was designed by dSPACE Studio, located in the picturesque Lincoln Park neighborhood of Chicago, Illinois. Created for a couple who is passionate about architecture, this was a legacy home for the owners to grow old in and eventually pass down to their children.
The owners were living in Manhattan and wished to relocate to their Midwestern roots. Devising a 6,500 square foot home, the program requirements included an open layout with connected indoor-outdoor spaces, a home gym, space for the grandparents, and a family lounge capturing Chicago skyline views. There are also six bedrooms and seven-and-a-half bathrooms.

The structure was scaled to be respectful of the surrounding neighborhood. Materials were selected that relate to Chicago’s urban landscape. The footprint of the home is L-shaped, defining an open plan sanctuary in the heart of the city and sheltering a yard designed for the enjoyment of the entire family.

The architects designed a custom brick, tapered on one side, that creates beautiful shadows and a sense of softness and movement on the facade as the sun moves across the sky.

The luxurious, velvety texture of the midnight black screen wall surprises observers accustomed to perceiving brick as hard and structural. This innovative design contrasts artfully with other exterior materials, including glass and exposed steel, which evoke a modern industrial aesthetic.

The most distinctive design element of this dwelling is the perforated brick screen wall at the front that creates a layer of privacy between the home and city street while enabling natural light to pass through.

The home employs passive solar design, making it energy-efficient while promoting a sense of wellbeing that comes from a constant connection to nature. Sustainability measures include state-of-the-art solar panels, a green roof, and a Tesla Powerwall.

What We Love: This modern brick house provides its inhabitants with privacy from the street with its unique perforated brick screen wall. The design also creates fabulous curb appeal. Interior living spaces boast clean lines and stylish furnishings throughout. A central courtyard connects indoor-outdoor living spaces and provides a spacious outdoor area for entertaining family and friends. Large walls of glazing further connect this home with the outdoors while flooding the interiors with light.
Tell Us: What elements in the design of this dwelling do you find most intriguing and why in the Comments below!
Note: Have a look at a couple of other incredible home tours that we have featured here on One Kindesign in the state of Illinois: Beautiful home designed with casual yet sophisticated styling in Chicago and Multi-level townhouse in Chicago showcases urban-chic interiors.






















PHOTOGRAPHER Tony Soluri










2 comments