
David Charlez Designs in collaboration with Sustainable 9 Design + Build has designed this gorgeous Scandinavian modern farmhouse located in Minnetonka, Minnesota. This remarkable home showcases exquisite clean lines and spectacular views of a wooded wetland area. The stunning open floor plan encompasses 4,248 square feet of living space with five bedrooms and four bathrooms.
Highlights include a floating staircase surrounded by oversized Andersen Windows, ten-foot ceilings on the main level, a huge upper-level loft and separate office area, vaulted ceilings in the owners suite, a stunning brick fireplace, an attached screen porch that overlooks the beautiful wooded backyard, and a walkout lower level with a wet bar, workout room, and family room.
DESIGN DETAILS: ARCHITECT David Charlez Designs INTERIOR DESIGN Studio Grey BUILDER Sustainable Nine Design + Build WINDOWS Andersen Windows + Doors

What We Love: This Scandinavian modern farmhouse style dwelling offers bright and airy living spaces with a wonderful open concept floor plan. Large windows frame idyllic views of nature, while flooding living spaces with an abundance of natural light. We are loving the gorgeous owners suite and the beautifully designed basement level for entertaining family and friends throughout the seasons… and the screened-in porch, a wonderful way to connect with nature minus the bugs!
Tell Us: What details in the design of this home do you find most appealing and why in the Comments below!
Note: Have a look at a couple of other fascinating home tours that we have showcased here on One Kindesign from the state of Minnesota: Inviting summer lake house in Minnesota offers dreamy waterfront views and Modern coastal dream home with inviting interiors on Lake Minnetonka.






Above: This modern cedar wood slat wall in the entryway provides a great combination of privacy and openness, creating visual delineation without blocking natural light.



Above: This open concept kitchen and living space opens to a screened-in porch. Large windows capture views of nature.












Above: A screened-in porch with a built-in fireplace allows for enjoyable evenings through spring, summer and fall.




Above: A walk-in pantry for optimal storage and an abundance of natural light.

























Above: This lower-level family room with a custom designed wet bar and walk out offers a fun space to gather with family and friends for a relaxing night in, no matter the season.



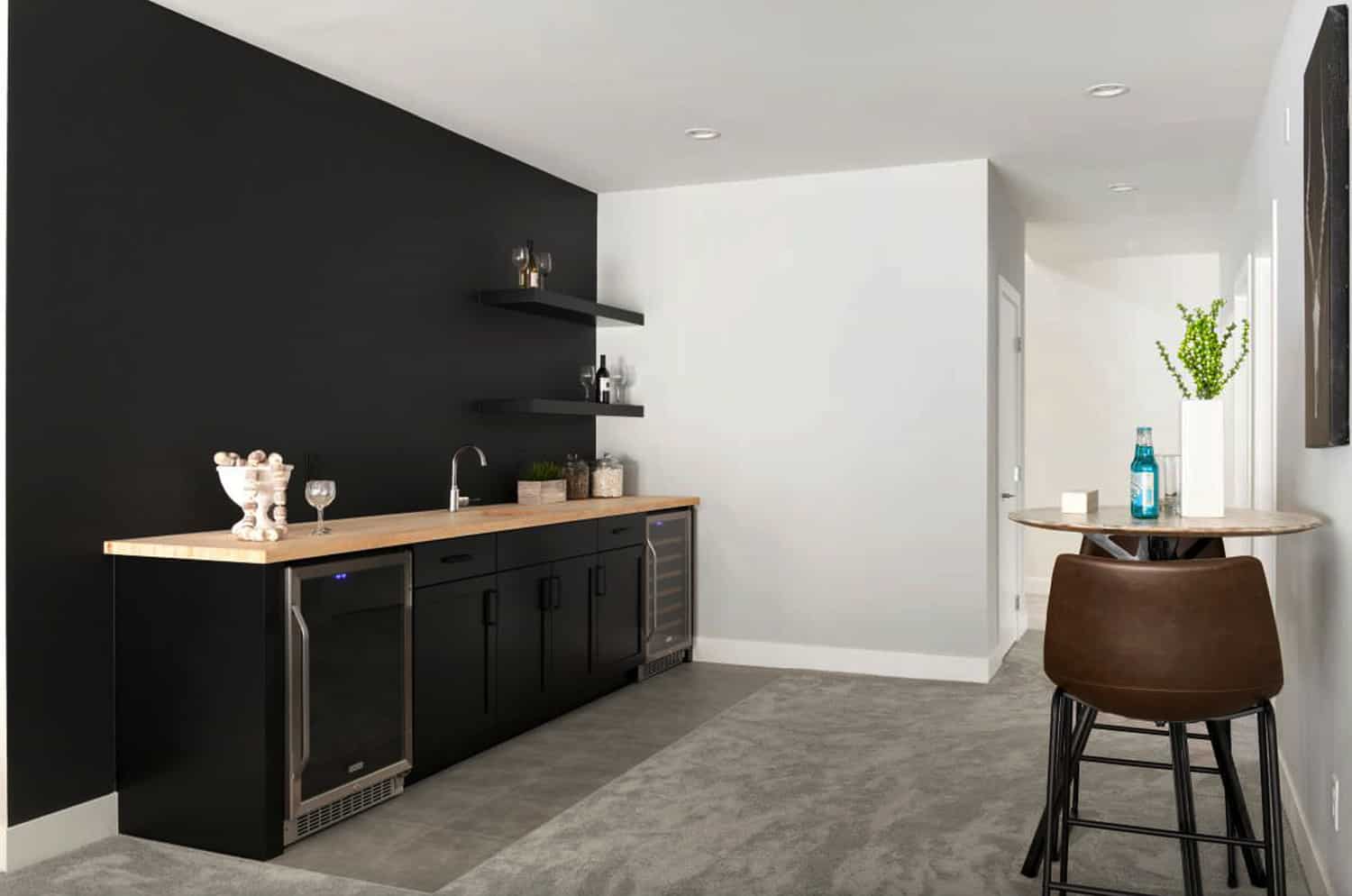







PHOTOGRAPHER Spacecrafting Photography

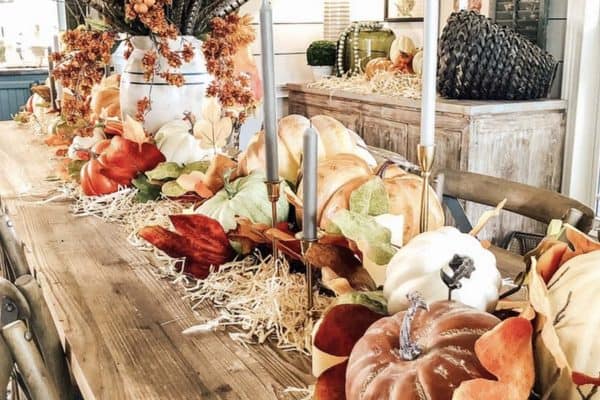
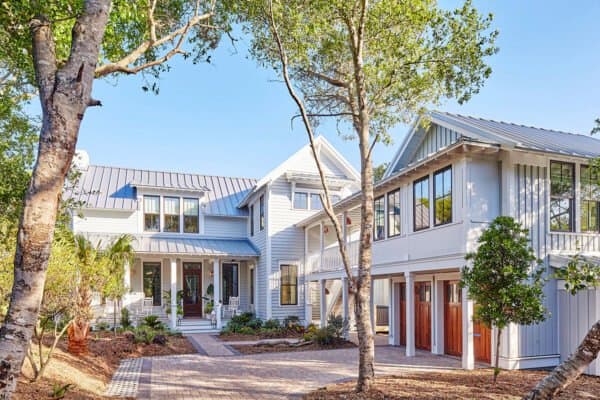
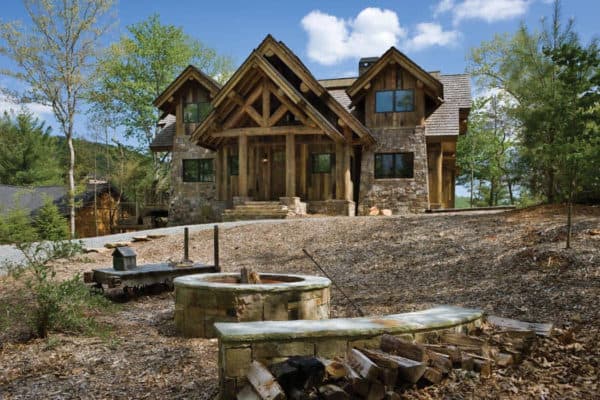
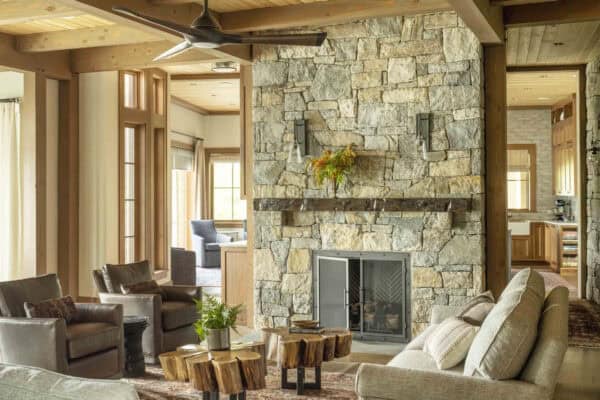
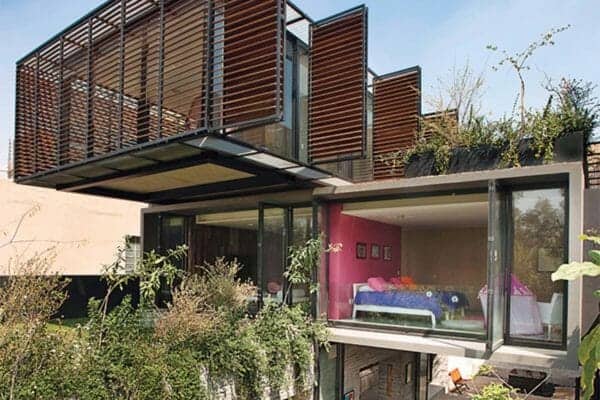

2 comments