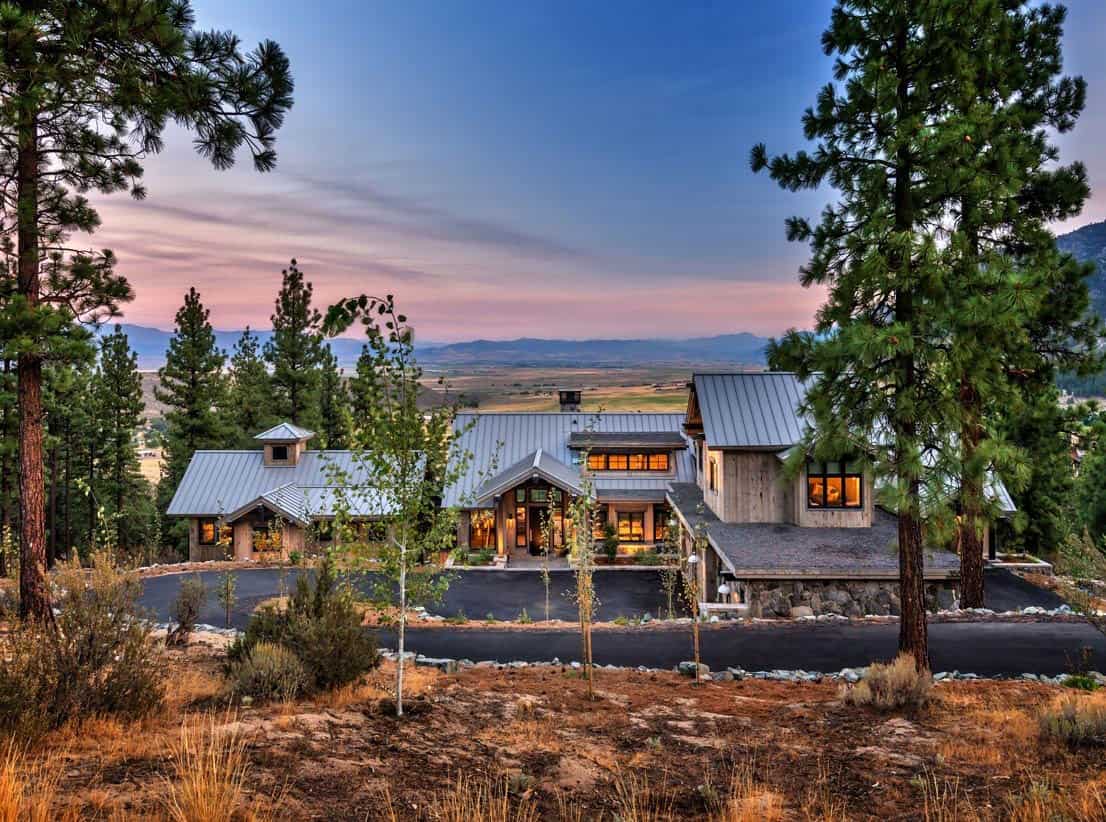
This gorgeous modern rustic mountain retreat was designed by SANDBOX Studio in collaboration with Mark Tanner Construction, located in Carson City, Nevada. Created as a family escape from city living, the owners can enjoy the beauty of the Carson Valley from every room in the home.
Large windows provide a strong connection with the outdoors, while a mix of rustic and modern design elements provide a warm and relaxing atmosphere. The main area of the dwelling boasts a stunning great room, kitchen, and dining room that is idyllic for entertaining. View terraces on every level create the perfect spot to relax with family and friends.

This 6,230 square foot home features a unique pod-layout consisting of three distinct spaces, strategically oriented towards the glorious mountain views. The pods are connected by two bridgeways that split off in opposite directions.

Breaking the living space down into smaller elements helps the home blend into the landscape. There is an abundance of deck and patio space, helping to further blur the lines between outdoors and indoors.

What We Love: This modern rustic mountain retreat provides its owners and guests with a wonderful respite surrounded by the rugged beauty of the Nevada mountains. Perched high over Carson Valley, this home was devised to maximize the views throughout all of the living spaces. We are especially loving the gorgeous great room with its soaring ceilings and optimal open plan layout that is perfect for entertaining.
Tell Us: What do you think of the overall style aesthetics of this home? Do you think this would be the perfect family getaway home? Let us know in the Comments below!
Note: Be sure to check out a couple of other fascinating home tours that we have showcased here on One Kindesign in the state of Nevada: Luxury lakefront mountain home boasts panoramic views of Lake Tahoe and Contemporary dwelling perched on a mountaintop overlooking Lake Tahoe.




































PHOTOGRAPHER Vance Fox Photography

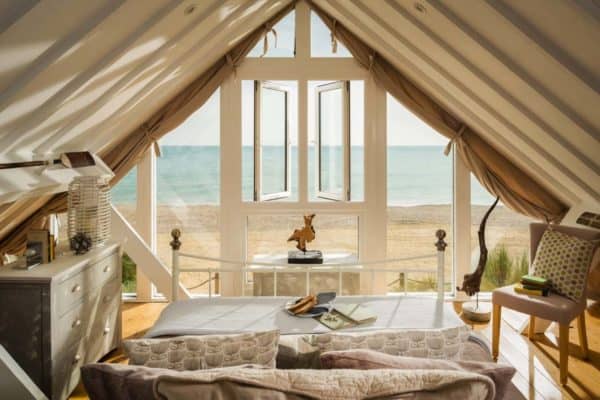
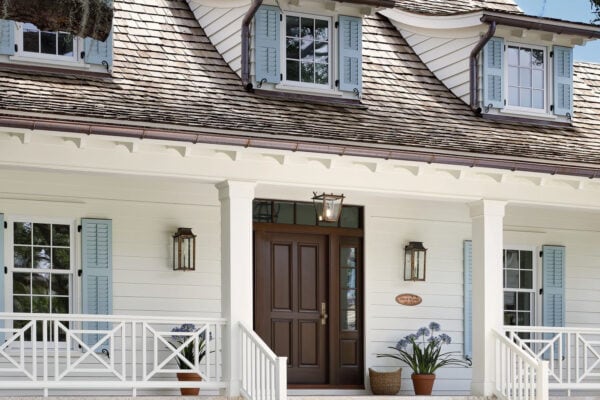
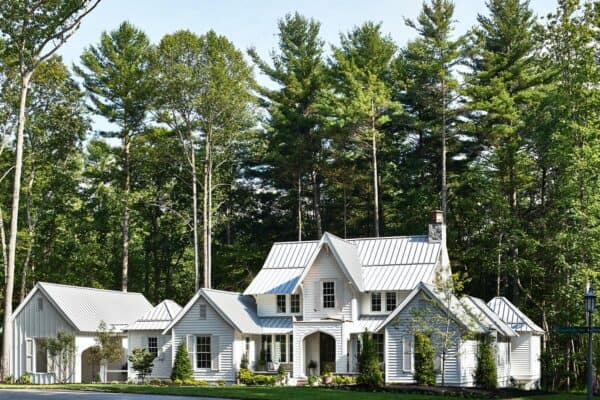
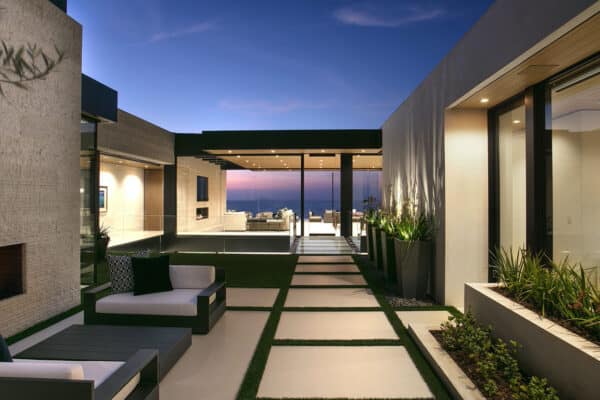
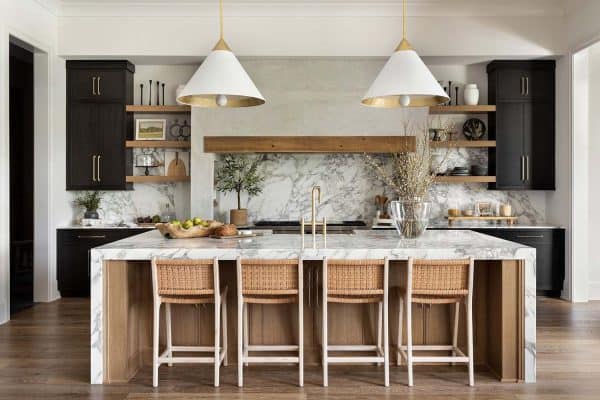

1 comment