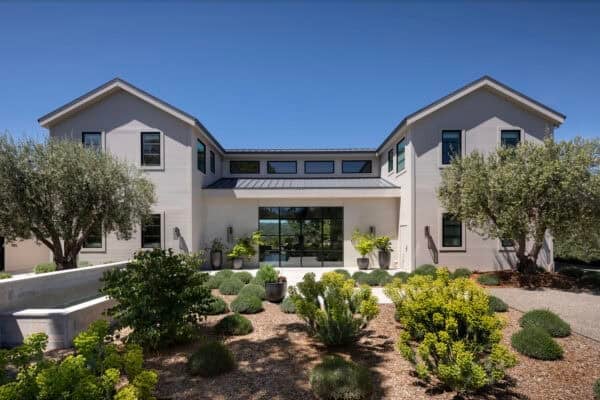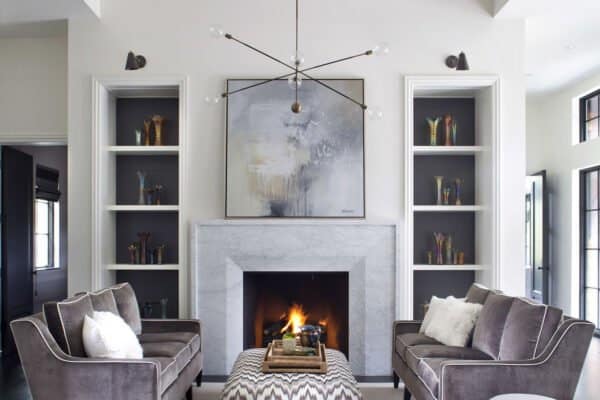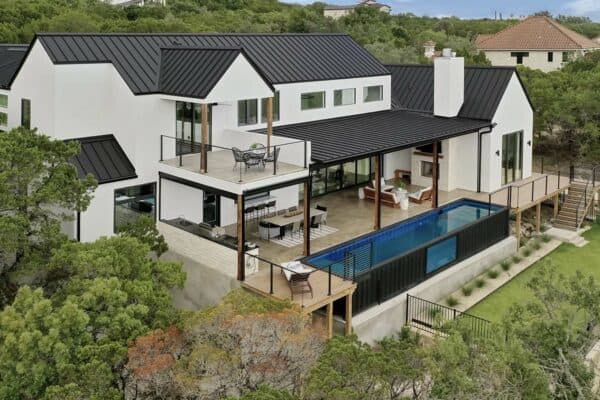
This spectacular mountain dream house was designed by SANDBOX Studio, located in the Martis Camp community of Truckee, California. Leading up to the home’s entry point is a dramatic entry bridge, which spans a multi-tier, cascading water feature to a 14-foot-tall airplane hangar-style door.
This mountain getaway home is a dream-come-true for a San Francisco Bay Area couple with four young children and their extended family members to gather. With a love for entertaining, this is the perfect escape from the hustle and bustle of the city. This transitional style mountain pad offers 7,800 square feet of sumptuous living space for the main house and 1,200 square feet for the guest house.
DESIGN DETAILS: DESIGN + ENGINEERING SANDBOX Studio BUILDER Mark Tanner Construction INTERIOR DESIGN Erin Martin Design

The main house is nestled on the property with panoramic views across the 18th fairway to the Martis Lodge and snowy slopes of the Northstar ski resort. This dwelling features everything one could possibly dream of, including a recreation area with billiards and poker tables, a uniquely cool bar and media room, a dramatic custom staircase, a workout room, massage treatment room, office, eight bedrooms, and eight-and-a-half bathrooms, including a fun kids’ wing with bunks and a lounge of its own!

With a modern take on the traditional Tahoe style, this mountain pad showcases warm finishes, creating cozy spaces, with contemporary twists in the detailing. The expansive terrace has a custom spa, bocce ball court, fire pit, covered dining, and a custom water feature that captures the dramatic views and provides the ultimate indoor-outdoor living space. Abundant garage space provides room for four cars and all the toys.

This award-winning family retreat was designed to awe every guest that steps foot inside!

Above: In the great room, a dramatic torched steel fireplace is by artisan Brian Kennedy.

Above: Guests enter through a custom-designed steel pivot door and are immediately greeted by the great room where two massive limestone blocks are used as an entry table. The blocks weigh 3,200 pounds each, set on concrete flooring to support their weight. They were craned into place before the roof could go on! Above the blocks are custom fabricated sunflower pendants, suspended from chains on the ceiling.

What We Love: This mountain dream house provides the ultimate in entertaining with stunning design elements at every turn. A wonderful indoor-outdoor connection can be found throughout, capitalizing on the magnificent views surrounding this home. Our favorite feature in this dwelling is the outdoor water feature with its cube-like pools that spills down under the entry bridge and can be viewed from the cozy owner’s suite.
Tell Us: What design details in this home do you find most appealing and why in the Comments below!
Note: Check out a couple of other fabulous Northern California home tours that we have featured here on One Kindesign: Mountain modern ski retreat with breathtaking views in Lake Tahoe and Woodsy mountain cabin in Martis Camp blends modern with rustic.


Above: A cabinet with a glass partition provides a visual separation between the expansive dining area and the kitchen and breakfast nook. The kitchen features soda-blasted oak cabinets and concrete countertops along with a concealed walk-in pantry.










GUEST HOUSE

Above: The guesthouse repeats the materials used on the exterior of the main house, which includes reclaimed white oak siding, steel beams, and a minimal linear stone pattern. On the interior, you will find a distinctly contemporary styling, whereas the main house has a more transitional style.


PHOTOGRAPHER Vance Fox Photography







0 comments