
This modern forest home designed by Studio MM Architect in collaboration with Larsen Builders provides a private sanctuary in the woods, located in New York’s Catskill Mountains. A floating fitness studio floats above a natural ridge, anchoring a curated private sanctuary in the woods.
Nestled at the foothills of the Catskill Mountains, a densely wooded site with dramatic changes in elevation presented a unique opportunity to create moments of shifting perspective. Relating to nature in different ways from different vantage points, the built environment becomes an interactive vessel in which to experience a dynamic sense of place.

High on a ridge, a protruding knoll extends into the distance before a drop-off, the elevated site overlooking the Catskill Mountains and a running creek far below. Directly responding to the topography, the main volume of the home parallels the ridge, while a gallery and studio space extends horizontally along the knoll.

The owner is a marathon runner, businesswoman, traveler, musician, and art collector – wishing for not only a comfortable and thoughtfully designed home but also an inspiring place to pursue creative and athletic passions. At the heart of this 2,400 square foot structure is a glass-enclosed fitness studio that extends over the ridge. Surrounded by trees, the studio appears to float above the landscape as the topography falls steeply away.

The studio volume is deliberately pulled apart from the rest of the home, accessed via a long enclosed gallery. Following the ridgeline, the gallery walkway emphasizes the journey to the studio, while displaying deeply personal mementos and works of art – visual reminders of formative accomplishments and memorable life experiences.

The studio, enclosed by glass on three sides, is a space dedicated to the client’s passion for running. A treadmill, along with an indoor cycling bike, enables focused physical training while maintaining an inspiring visual connection with the wooded landscape.

Elsewhere in the home, shifting views of the site evoke different feelings and new experiential interactions with the environment. From the home’s open living room and patio, large expanses of glass put forest views front and center.

The gently sloping topography outside the main living space presents a different vantage point than the studio, eliciting the feeling of being among the trees rather than above them.

The homeowner is a New York City transplant turned proud local, wishing not only a simple and cozy retreat but a true Hudson Valley home that would showcase the work of skilled makers and craftsmen. With personal or local connections proudly shining through, every piece has meaning.

What We Love: This unique home in the forest provides the owner with a quiet place of reflection, solitude, and inspiration to pursue creative interests. The structure also offers an amazing studio for exercise, with jaw-dropping forest views… we could imagine how beautiful this would be in the fall! The inviting living room with a fireplace is the perfect spot for lounging, with furnishings and decor that is inspired by nature.
Bringing the client’s personal journey to the forefront, Cat Hill is a celebration of past accomplishments and meaningful life experiences – while leaving room to build new memories.
Tell Us: What do you think of the overall design of this woodland retreat in the Catskill Mountains? Let us know in the Comments below!
Note: Take a look at a couple of other spectacular home tours that we have featured here on One Kindesign in New York State: Mountainside ski home nestled in the breathtaking Catskill Mountains and Lake house sanctuary boasts picturesque views of the Adirondack Mountains.


The home’s interiors are thoughtfully curated, intimately tied to both the client and the place. Original artwork is featured cohesively throughout the residence, each selection personally meaningful to the client. A favorite piece is prominently displayed at the end of the entry corridor, so one-of-a-kind it was recessed into the wall.


In the dining room, a custom table was designed by Studio MM and fabricated by a local furniture maker, the collaborative piece featuring a live edge maple slab top connected by charred white oak butterfly joints.





The main suite includes a spacious freestanding tub – a place both to relax and heal after running. The soaking tub sits prominently next to a corner window, the slightly southern vantage point offering seasonal mountain views – a distinct perspective shift from looking down the ridge.








PHOTOGRAPHER Brad Feinknopf Photography






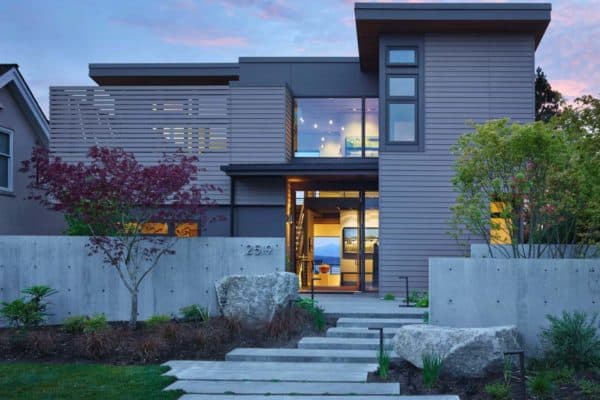
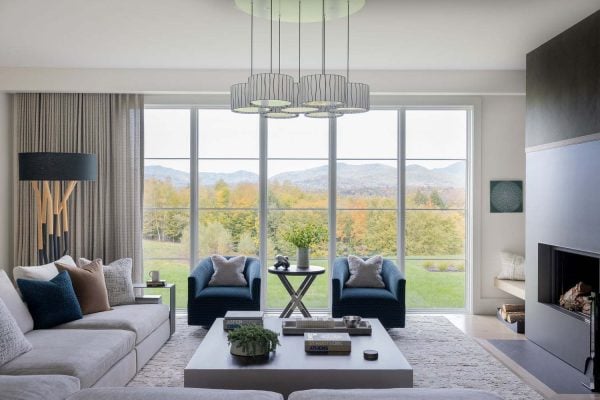
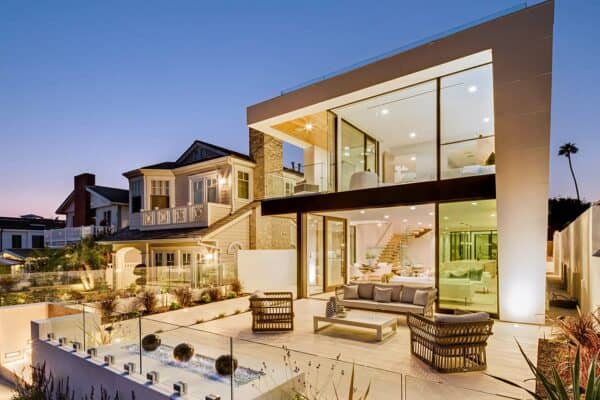
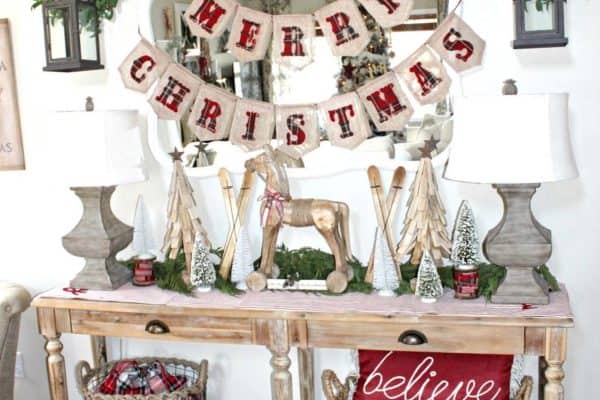
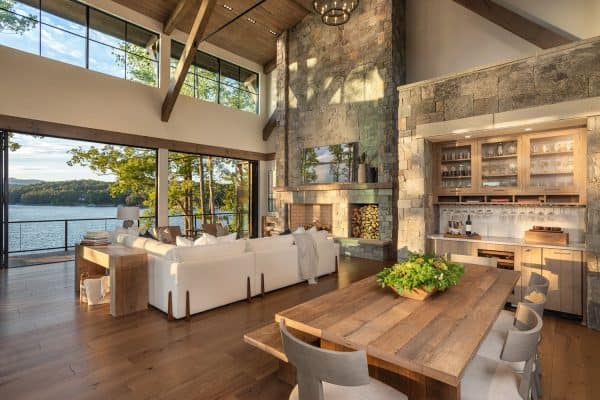

2 comments