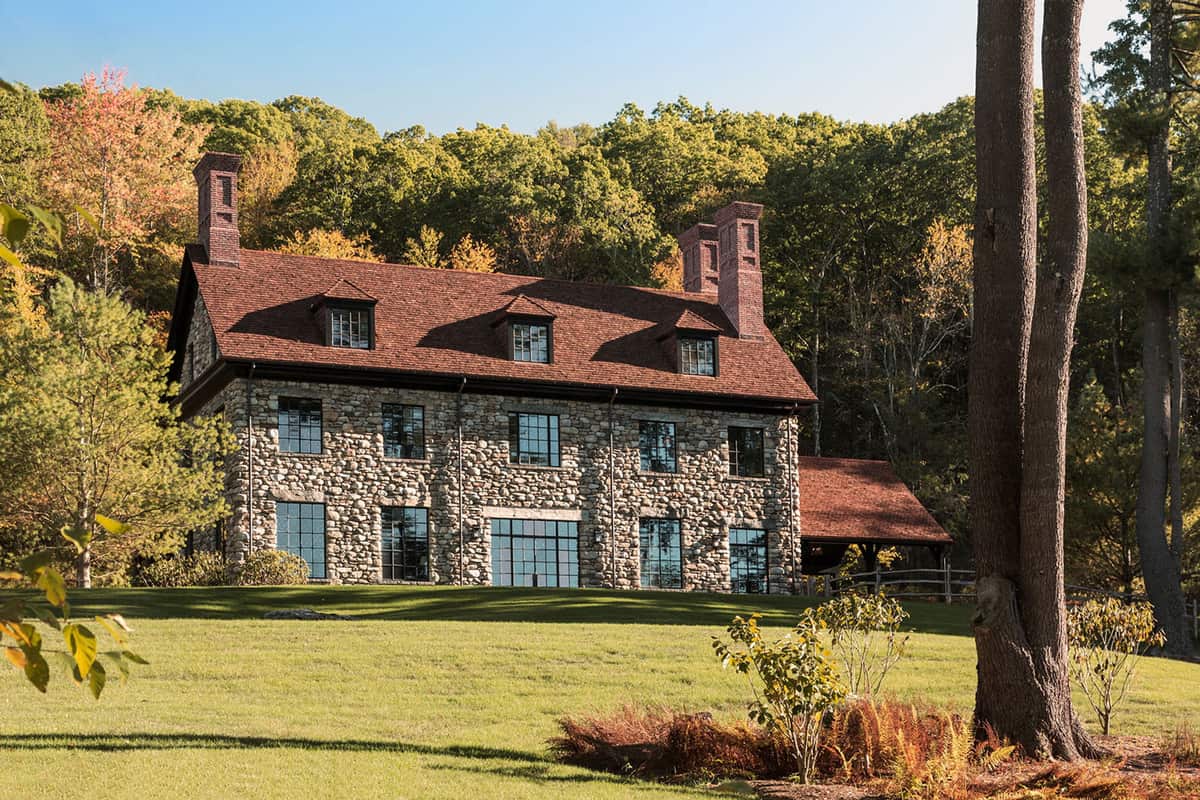
Peter Zimmerman Architects in collaboration with Hine Builders have designed this beautiful new Georgian style home, located in Cornwall, Connecticut. The owner’s desired a home of Georgian influence with a country manor house vernacular. The scope of this project entails a property master plan, a new house, and the design of all of the involved interior architectural details.
The master plan included the placement of the driveway, a tennis court, swimming pool, and a garage. Additionally, the architects sourced much of the salvaged, historic materials. The design concept was to create a “new old house” that was appropriate to the site and fulfilled the owner’s programmatic needs. The total square footage of the house is 8,066 square feet.
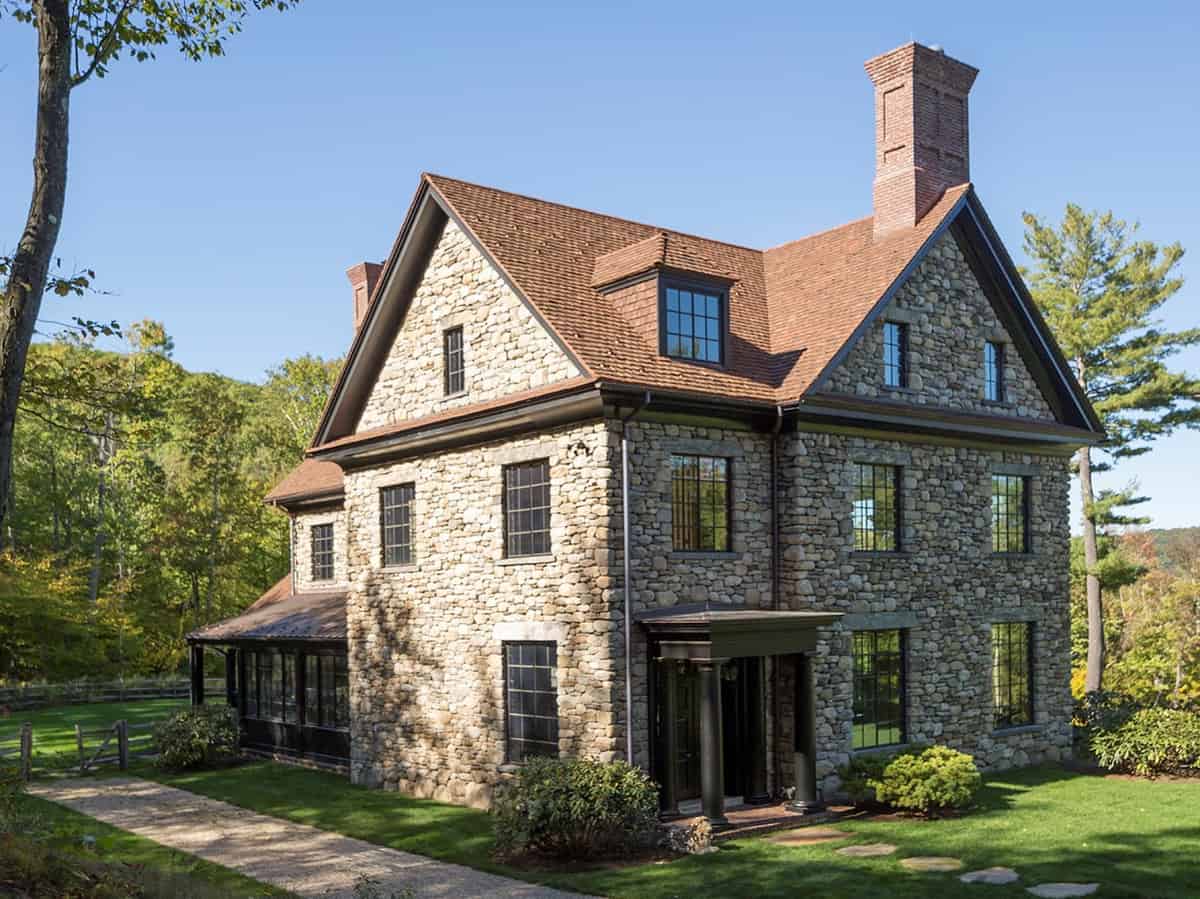
Every piece of the stone used to build the house was handpicked from the site.

What We Love: This Georgian style home provides peaceful surroundings that are idyllic for gathering with loved ones enjoying this home’s outdoor entertaining spaces. Inside this stone-clad dwelling, the warmth of wood and a layering of textures promote a wonderful atmosphere of relaxation. We are especially loving the gorgeous living room with its inviting furnishings, decadent chandelier, and exquisite fireplace that invites conversation and warmth.
Tell Us: What do you think of the overall design aesthetic of this home? If this were your home, are there any details that you would change? Please share your thoughts with us in the Comments below, we love reading your feedback!
Note: Take a look at a couple of other stunning home tours that we have showcased here on One Kindesign from the state of Connecticut: Warm and inviting farmhouse in an historical Connecticut neighborhood and Tour this gorgeous modern rustic barn in rural Connecticut.

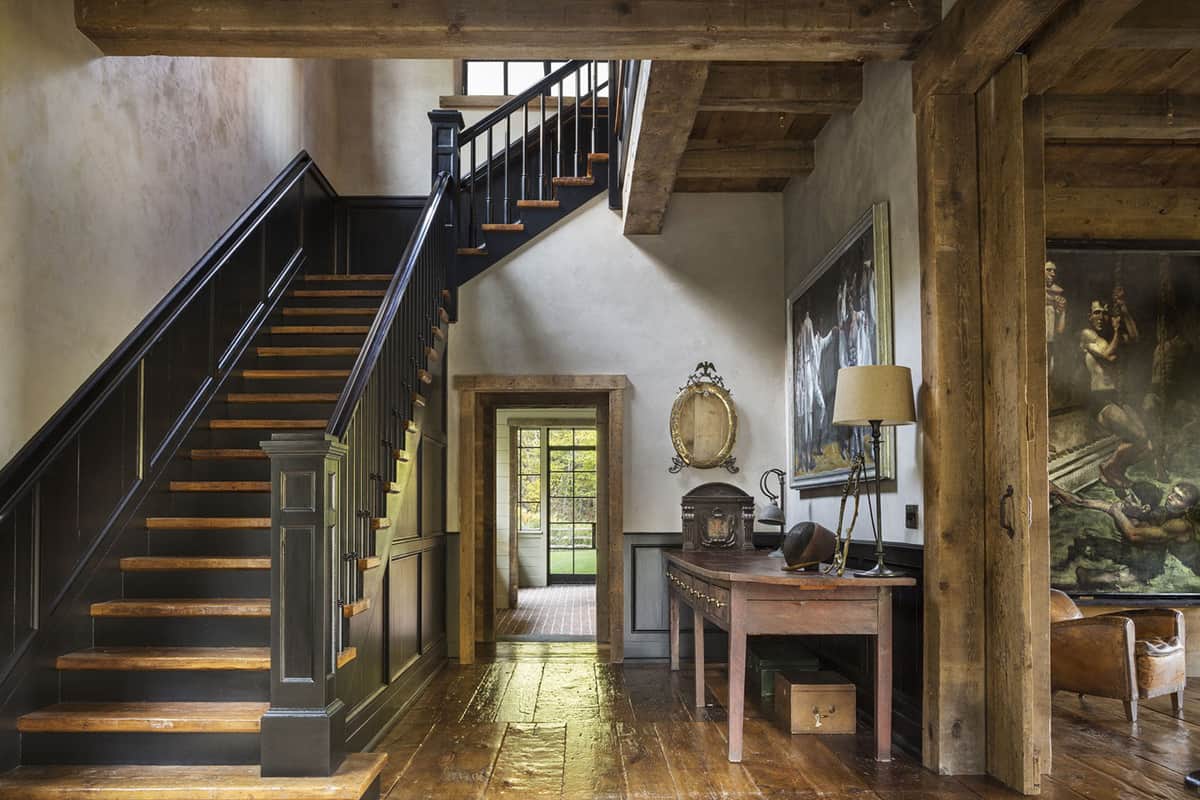
The interior is a rustic interpretation of a house that may have been allowed to deteriorate over the years and was then restored.

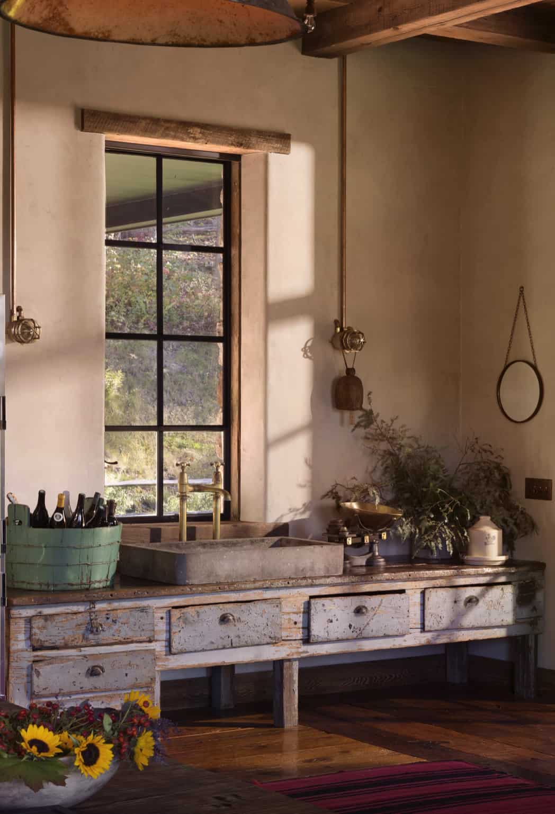
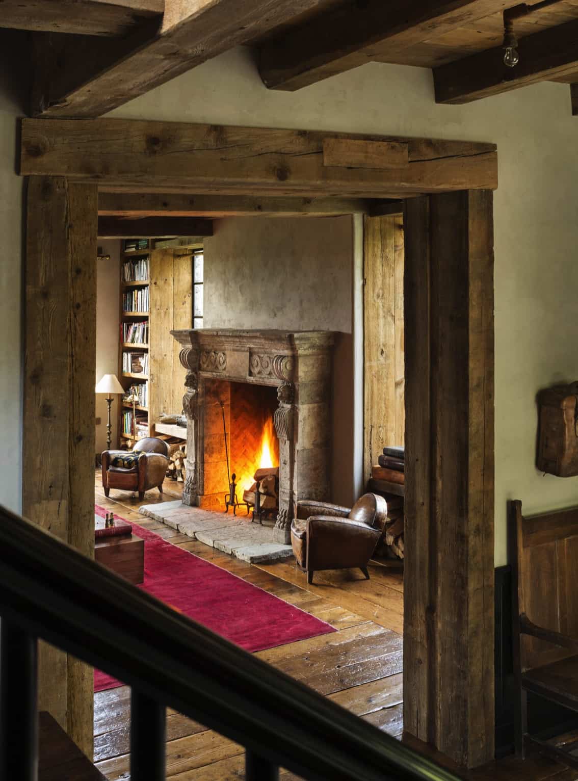


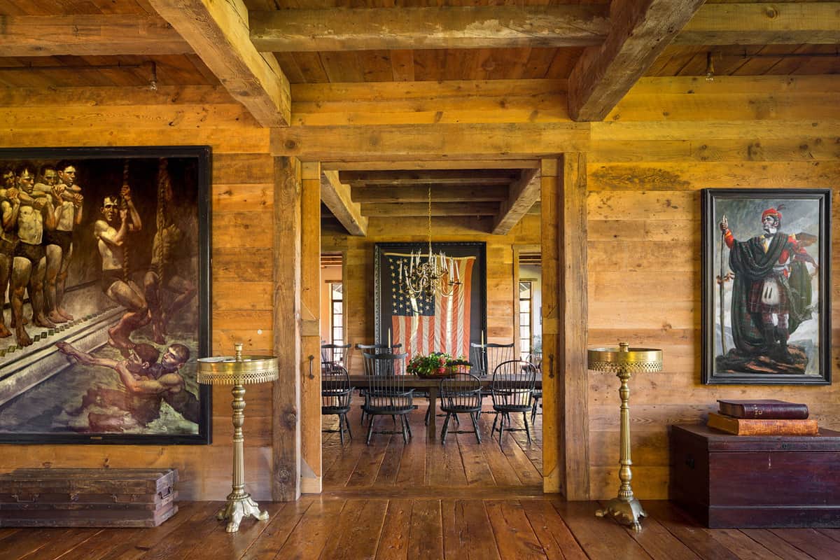
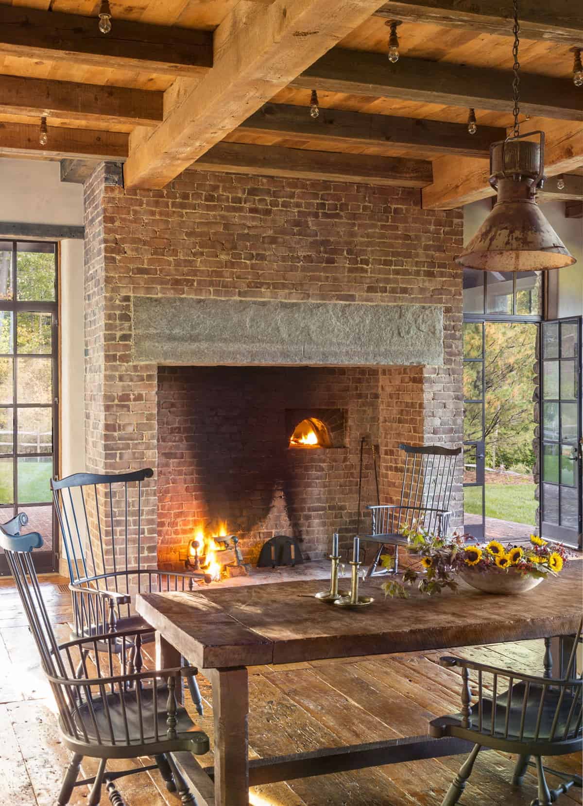
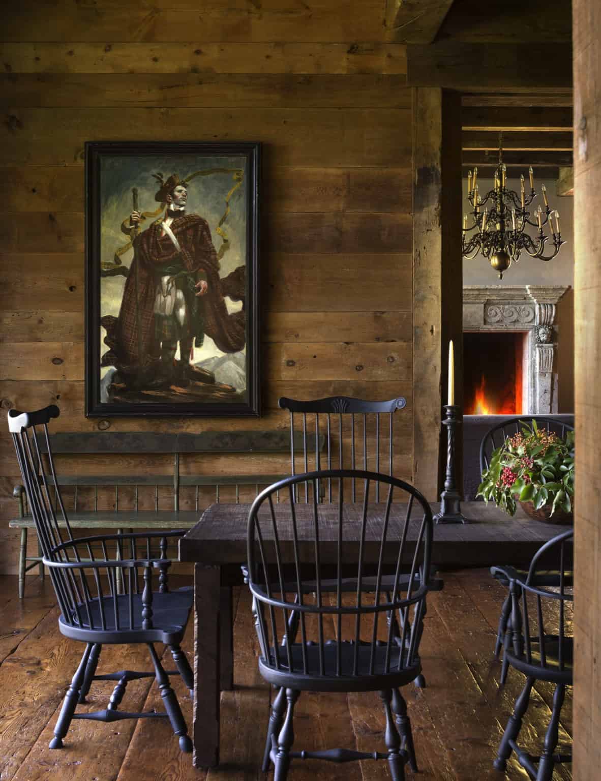
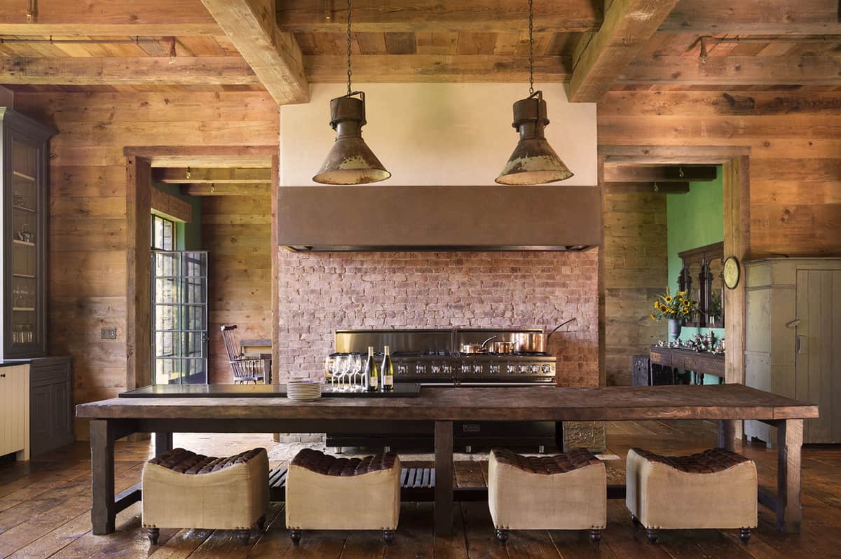
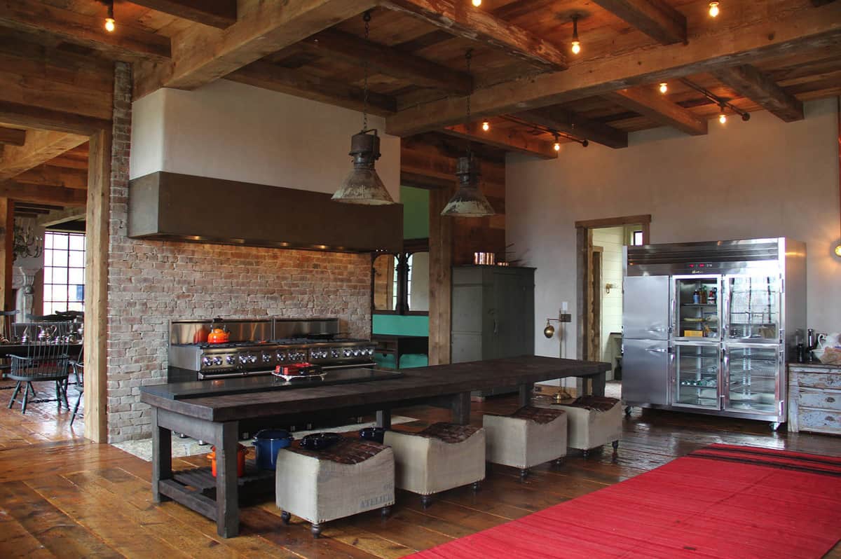
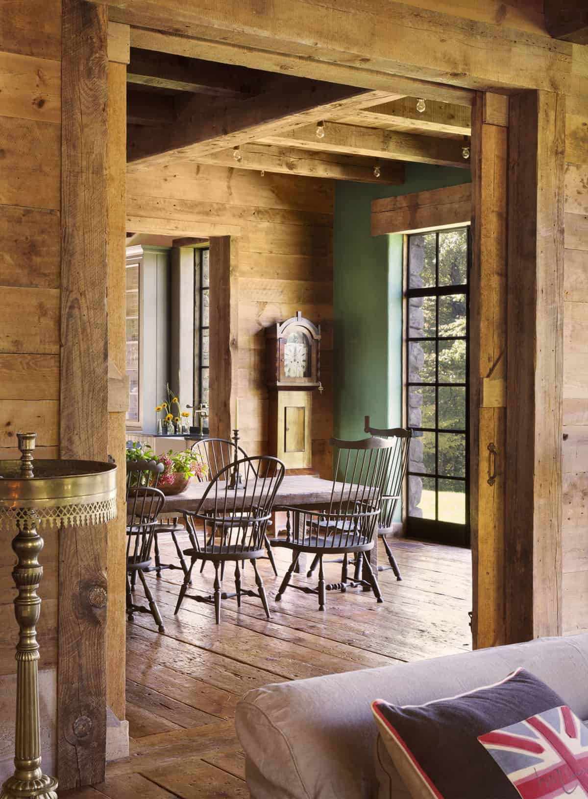

















Photos: Courtesy of Peter Zimmerman Architects

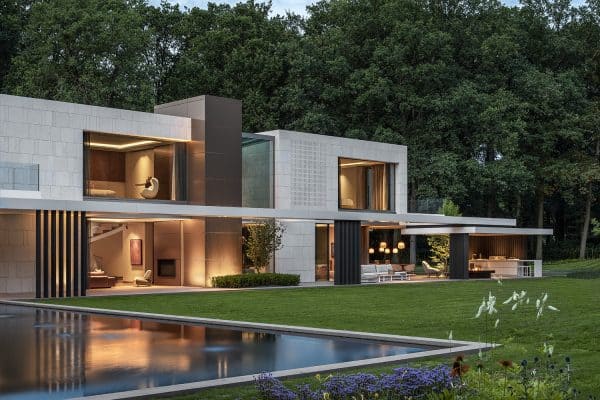
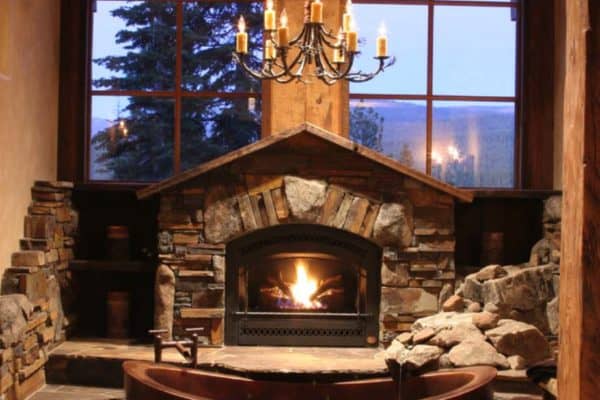
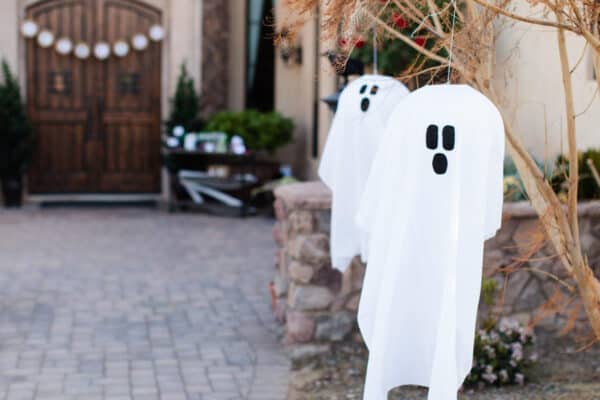
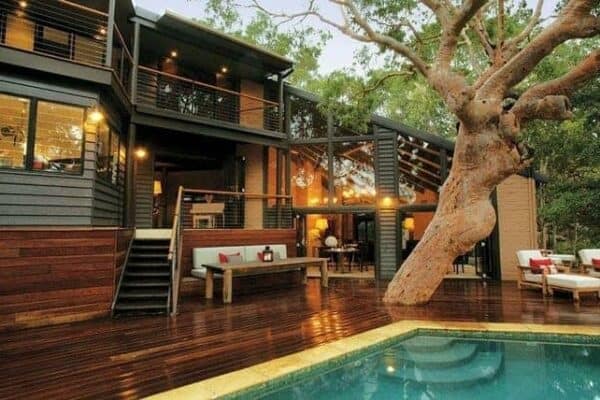
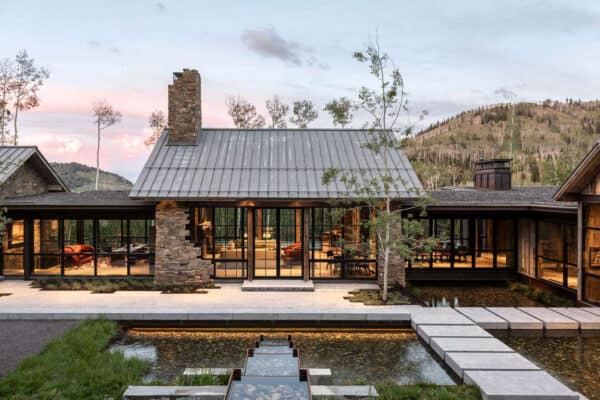

2 comments