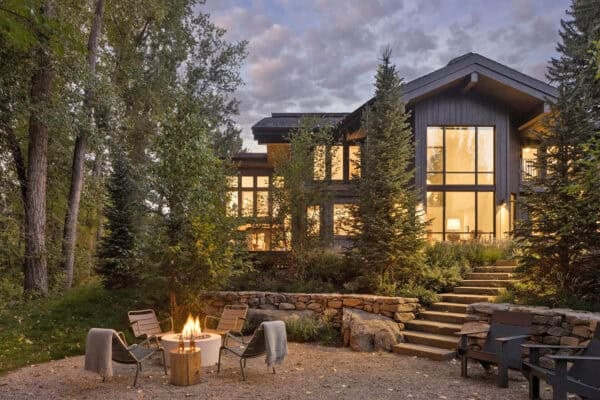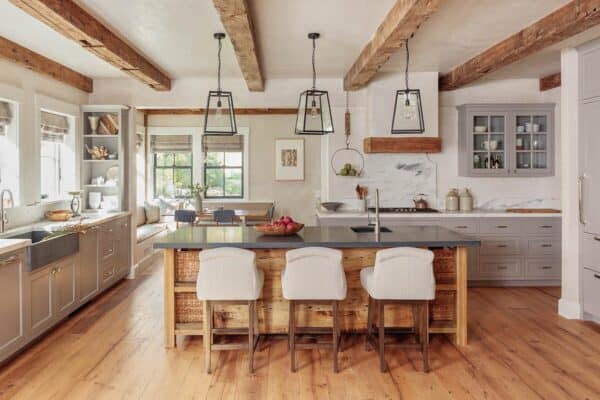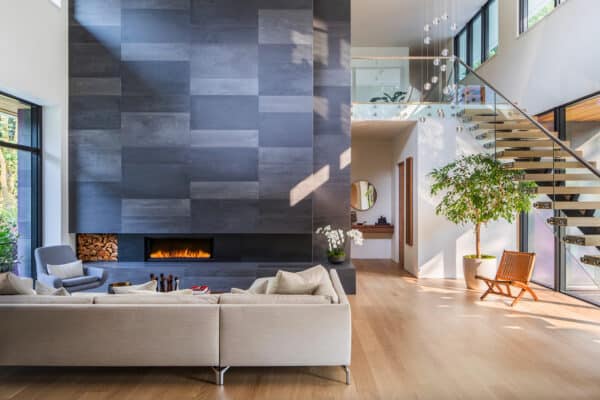
A 1980’s suburban brick house was completely transformed into a modern family dream house by Furman + Keil Architects, located in West Lake Hills, a suburb of Austin, Texas. The existing home on the expansive property did not align with the new owner’s modern design tastes, nor did it take advantage of the natural wooded setting.
A renovation and addition preserved the core of the original structure, yet simplified the massing, removing gables, covering brick with stucco, and installing a standing-seam metal roof and siding. The result is a more streamlined, modern aesthetic for a young family with three active boys… Continue below to see the floorplans and the before pictures of the exterior of this home!
DESIGN DETAILS: ARCHITECT Furman + Keil Architects CONTRACTOR Shoberg Homes LANDSCAPE DESIGN Land Restoration INTERIOR DESIGN Wendy Williamson

The front of the dwelling was re-imagined with a modern volume encompassing the master bedroom and gym, connecting to the main house with a dramatic steel and glass dining room bridge.

The design brings fresh material clarity to the house. On the exterior facade, stucco covers the old brick, retaining the thickness of the masonry and providing a blank canvas for capturing shadows and light. Standing-seam metal roofing and siding bring a contemporary feel to the composition.

What We Love: This 1980’s brick house was undergone a complete overhaul into a bright and airy modern dream pad for a family of five. Surrounded by a natural woodsy setting, we love how the architects took advantage of the beautiful surroundings by integrating glazing into the structure to maximize views. Overall, we think the home looks completely refreshed and we are especially loving the glass bridge design.
Tell Us: What do you think of the transformation of this family home? Are there any details you would change? Let us know your thoughts in the Comments!
Note: Take a look at a couple of other inspiring Texas home tours that we have featured here on One Kindesign: Gorgeous Spanish style home surrounded by woodland sanctuary in Texas and Sophisticated yet cozy interiors embrace this Austin family home.




The entry was reconfigured to invite visitors into the heart of the house, where a curved staircase retains the memory of the former design.


The interior is simply defined with white walls, walnut casework, steel detailing, and slate and wood floors, breathing new life into this family house.


A luminous living room and kitchen were added to the rear of the dwelling, opening to a new covered outdoor living area and a negative-edge pool with views into the woods. The added area enhanced the flow of the house while enabling it to play double duty as a family house and as a space for frequent indoor-outdoor entertaining.























PHOTOGRAPHER Dror Baldinger









0 comments