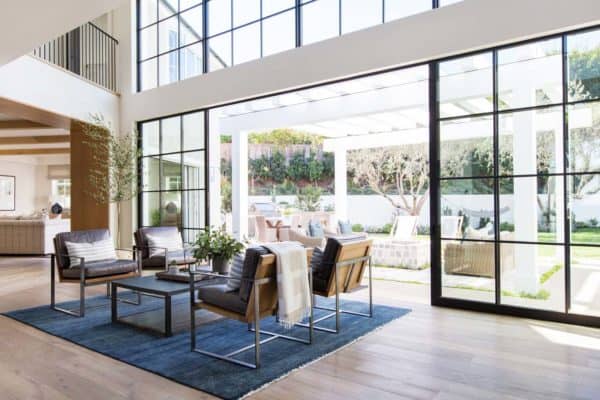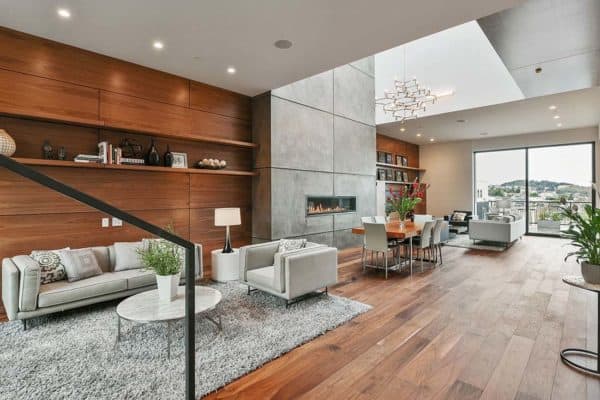
Constructed in the mid-1990s, this lakefront home was renovated by Collaborative Interior Design, nestled on Lake Norman, the largest man-made body of fresh water in North Carolina. The structure has great bones and is surrounded by a wonderful neighborhood.
The scope of this renovation project included a large back deck extension which created a beautiful indoor-outdoor living for this lakefront home. The interior of this dwelling also received a new lease on life, remodeling all the bathrooms, staircase, paint, flooring, lighting, and full furnishings. A crisp color palette with plenty of organic materials was used throughout the home.

A cedar pergola was constructed over the garage doors.

A vivid pink dutch door invites you inside this lakeside home.

What We Love: This lakefront home in North Carolina features a fabulous indoor-outdoor living experience that is perfect for family living and entertaining. Renovations throughout this home greatly improved the flow while an organic material palette added inviting warmth and texture. We are loving the attractive details that have been added throughout, creating a timeless lake house that will be surely enjoyed for years to come.
Tell Us: What do you think of the overall design aesthetics of this home? Let us know in the Comments below!
Note: Have a look at a couple of other fabulous home tours that we have showcased here on One Kindesign in the state of North Carolina: Eclectic dream house in North Carolina with inspiring design details and The ultimate waterfront dream home in North Carolina.


A capiz shell chandelier hangs in this double volume entry. The exquisite fixture is a show stopper and creates visual interest in this space that is seen from the front door, living room, and the upstairs walkway.





The open plan living, kitchen, and dining rooms visually invite you through the space to the outdoors.



The indoor kitchen and dining room lead directly to the outdoor kitchen and dining space. The screens on the outdoor space allow for the sliding door to remain open.

Natural, authentic materials were used throughout the house, adding warmth and layers to the crisp color palette.


The designer took advantage of the soaring ceilings in the living room and added millwork to the stone fireplace, a reclaimed wood beam, and a beautiful chandelier. A TV mounted above the fireplace is on a pull-down bracket to view more comfortably. Above the bar area, floating white oak shelving has replaced upper cabinetry. Sliding doors lead out to the sundeck and beyond to the lake.


The staircase and catwalk formed a large part of the open-plan living space. The handrails and spindles were updated with a more contemporary square option to transform the space.



This serene main bedroom space features sliding doors that open out onto the outdoor living area. The retractable screens allow the doors to remain open when the weather is cool. An accent wall behind the bed has a dark blue grasscloth and highlighted with a wooden beam in the corner. Wall sconces free up space on the bedside table.



The upstairs Jack and Jill bathroom for two teenage boys features a black and white color palette. On the floor, concrete look, hex-shaped tiles add depth. Above the vanity, wall sconces and a round metal framed mirror are mounted on a shiplap wall.



The covered outdoor living room offers comfortable teak furnishings. A brick fireplace provides warmth and ambiance. Inset screens retract, opening the space to the sunk deck in the center of the outdoor area. The shutters provide privacy and a sculptural element to the space.


A serene bedroom looks out over the outdoor living room. The deck was designed to be approximately 2 feet lower than the floor level of the main house so you are able to look over the outdoor furniture without it blocking your view.

The outdoor dining room is conveniently located just off the indoor kitchen and dining space. A built-in grill area was a must. Comfortably seating up to eight, there is plenty of circulation space for entertaining. A playful, contemporary tile was used around the grill area, adding visual texture to the space.


The outdoor dining, sundeck, and living room were added to the home, creating a fabulous three-season indoor/outdoor living. The dining room and living room spaces are sheltered and screened with the sun deck left open.

The outdoor sundeck is located just off of the indoor living room and is centered between the outdoor dining and living room. String lights hung over this space bring a permanent festive air to the back deck.




Photos: Courtesy of Collaborative Interior Design







6 comments