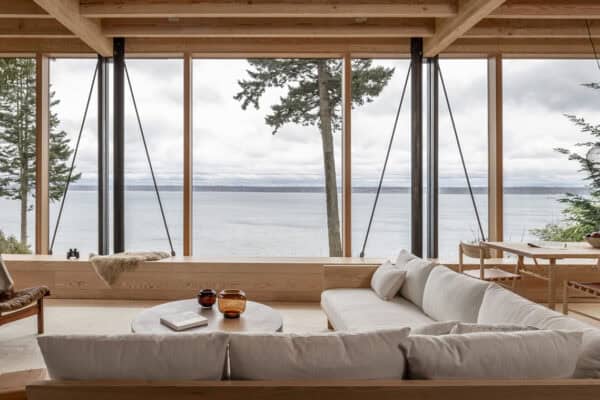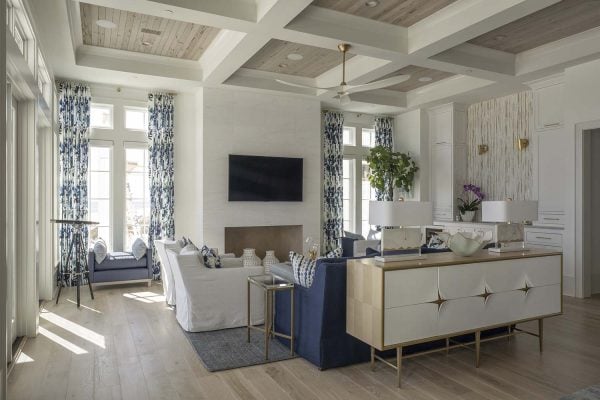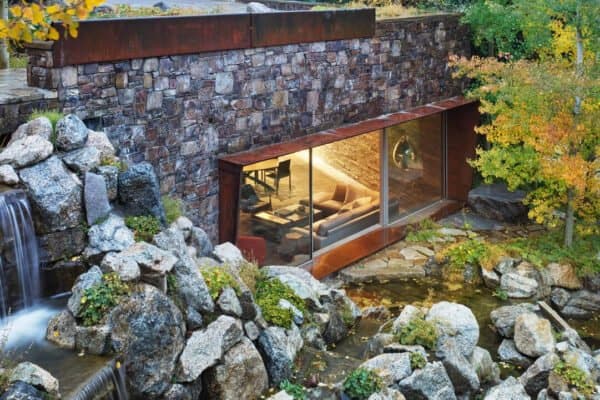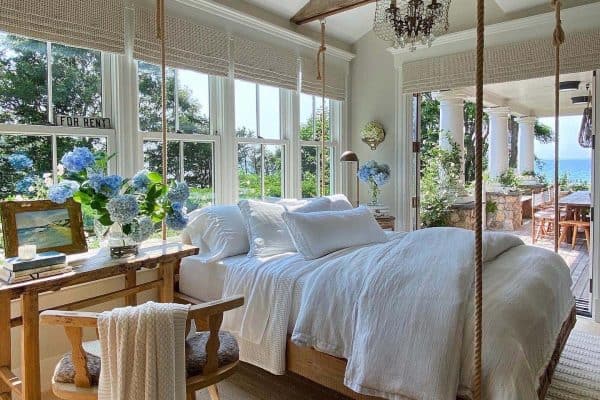
McFarlane Biggar Architects + Designers have designed this timber cabin for a family seeking refuge from their hectic city life, nestled along the dramatic north shore of Bowen Island, British Columbia, Canada. Bowen Island is an idyllic destination in the middle of Howe Sound, just a 20- minute ferry ride from Horseshoe Bay, West Vancouver.
Encompassing 2,930 square feet of living space, this serene cabin in the woods provides the essential pleasures of a contemporary home in harmony with nature and a low environmental impact. Positioned lightly between the intimate flora and the ever-changing presence of ocean, mountains, and sky, this family getaway offers a positive alternative to the trend of oversized homes.
DESIGN DETAILS: ARCHITECT Office of McFarlane Biggar Architects + Designers BUILDER/GENERAL CONTRACTOR West Coast Turnkey STRUCTURAL ENGINEER KSM Associates Ltd. LANDSCAPE DESIGN Considered Design LIGHTING DESIGN Fowlstone Electric INTERIOR DESIGN Office of McFarlane Biggar Architects + Designers CABINETRY DESIGN Mark’s Cabinets GEOTECHNICAL CONSULTING Phillips Engineering Ltd.

Expansive walls of glazing with minimal frames help to capture seaside views while creating a seamless indoor/outdoor connection.

The views and natural light were the main considerations when it came to positioning this dwelling on the site. The architects placed the cabin at the north edge of the property, maximizing the limited southern light that emerges through the forested bluff behind the structure. It was pertinent for the owners that their home sits in harmony with nature.

Both the surrounding environment and the history of the region informed the home’s material palette, which includes a concrete foundation, stained cedar siding, and locally sourced basalt throughout. At night, illuminated roof lanterns act as a beacon, guiding visitors down the forested roadway to the cabin.

Roof lanterns bathe the kitchen and dining area with natural light. They are an idyllic alternative to a skylight in a forested location. They project above the roof in the form of a pyramid or crested elongated pyramid to bring in light from all sides. This will help to prevent the forest’s debris from accumulating and possibly block light from emitting overhead.

What We Love: This timber cabin offers a growing family the opportunity for a peaceful escape to experience the natural environment. We are especially admiring how the indoor/outdoor connection in the main living area enables the owners to feel unplugged from chaotic city living and really entrench themselves in this quiet solitude.
Tell Us: What do you think of the overall details of this cabin retreat? Would this be your idea of the ultimate escape from the daily grind? Let us know in the Comments!
Note: Take a look at a couple of other amazing home tours that we have featured here on One Kindesign from the province of British Columbia: Off-grid residence designed for book lovers on the Gulf Islands and Modern home in West Vancouver offers wonderful indoor-outdoor lifestyle.

Locally sourced hemlock clads the floors and ceilings, bringing warmth into the interiors. Crisp white walls serve as a backdrop to the owners’ art collection.




The main level encompasses the kitchen and living area, along with two bedrooms, a bathroom, a powder room, and a laundry room. A dramatic stairwell just off the kitchen leads down to the lower level where you will find the storage and mechanical rooms, along with the private bedroom suite and a north-facing patio.

The stairwell frames dramatic views of the mountains, the water, and the foreground of the rocky shore.

Two covered aeries situated off of the living room and the main suite offers this home’s inhabitants an expansive outdoor living space, no matter the weather.


The cabin’s off-the-grid functionality includes a generator, well water access, and an independent septic system, which ensures the owner’s comfort and safety during inclement weather.

PHOTOGRAPHER Ema Peter











1 comment