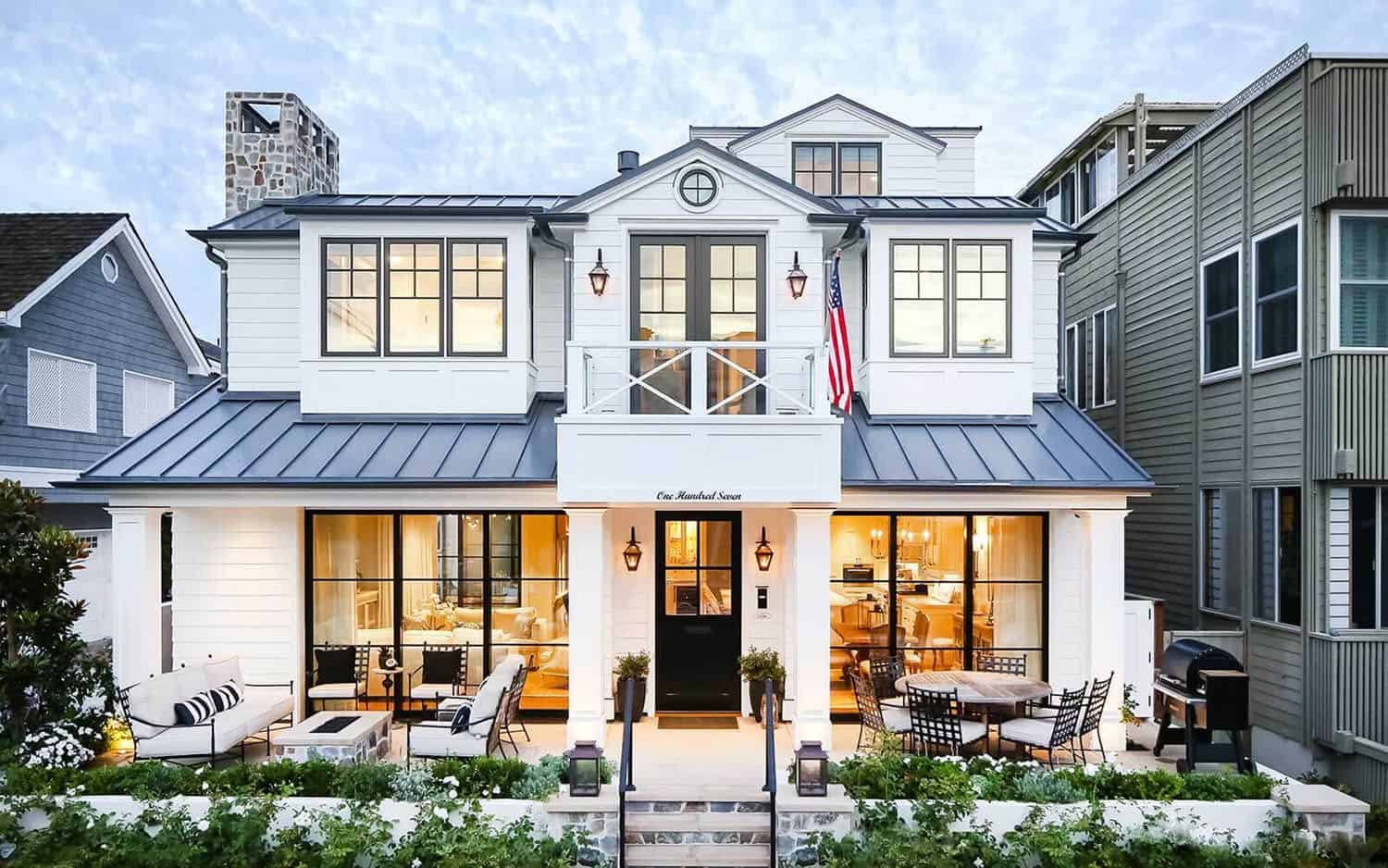
This stunning beach style home designed by William Guidero Planning and Design in collaboration with Patterson Custom Homes is located on Balboa Island, a harborside community in Newport Beach, California. The home fits in well with the landscape of Balboa Island where it is located, as the island feels like a step back in time.
Spread out over three levels, this home boasts 3,419 square feet of living space with four bedrooms and four-and-a-half bathrooms. Highlights include a den, home office, music room, two-car garage, elevator and rooftop deck. Continue below to see the inside of this home with some source details…
DESIGN DETAILS: ARCHITECT William Guidero Planning and Design BUILDER Patterson Custom Homes FINISHES Wendy Joy
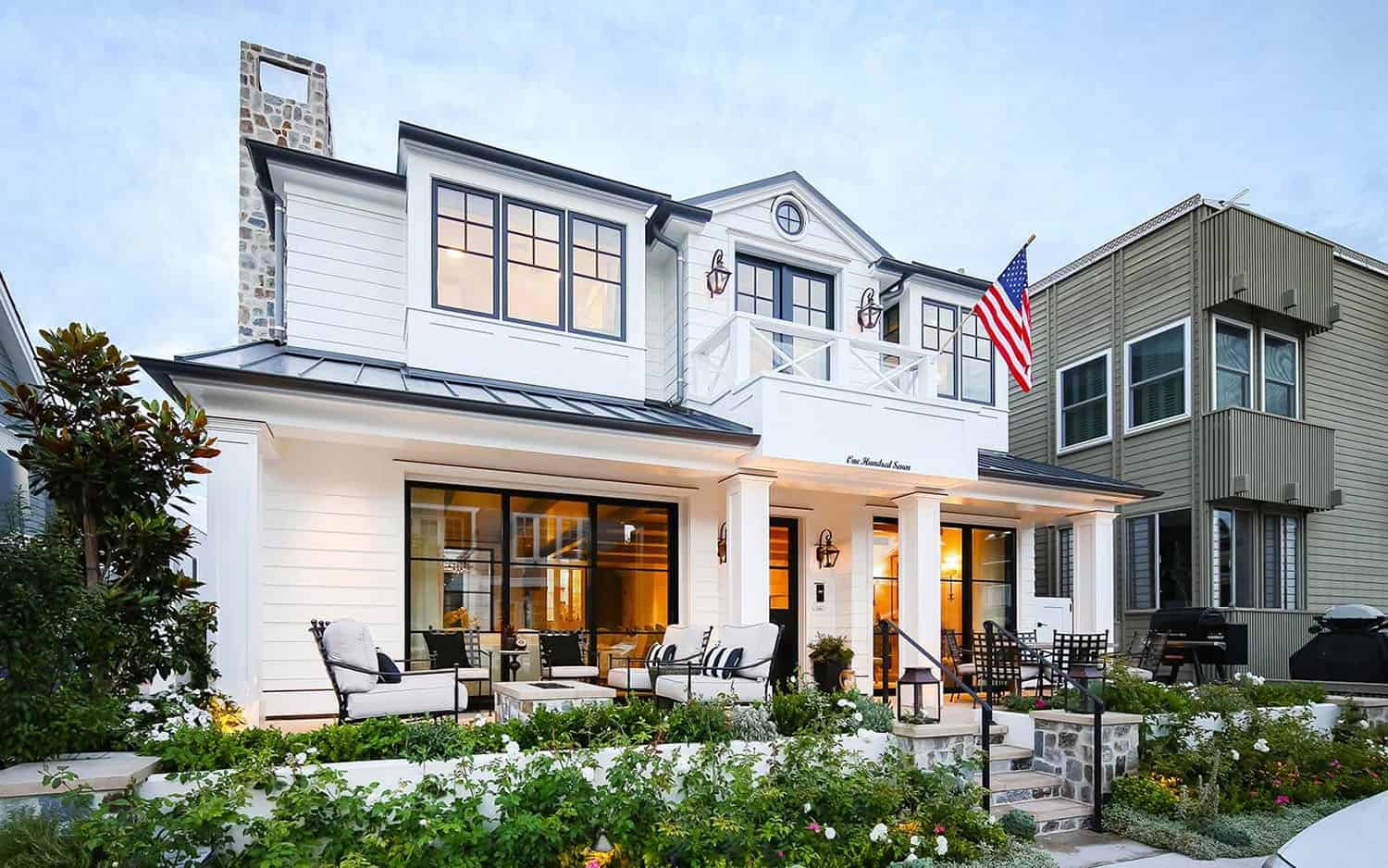
This home makes the most of its outdoor space in such a densely populated island with a patio out front, an outdoor courtyard off the main living area and an open roof deck with a covered cabana on the third floor. The kitchen, living room and dining area are all designed as one open concept living space on the first floor while the home’s bedrooms are located on the second floor. The elevator leads you up to the third floor’s home office and roof deck.
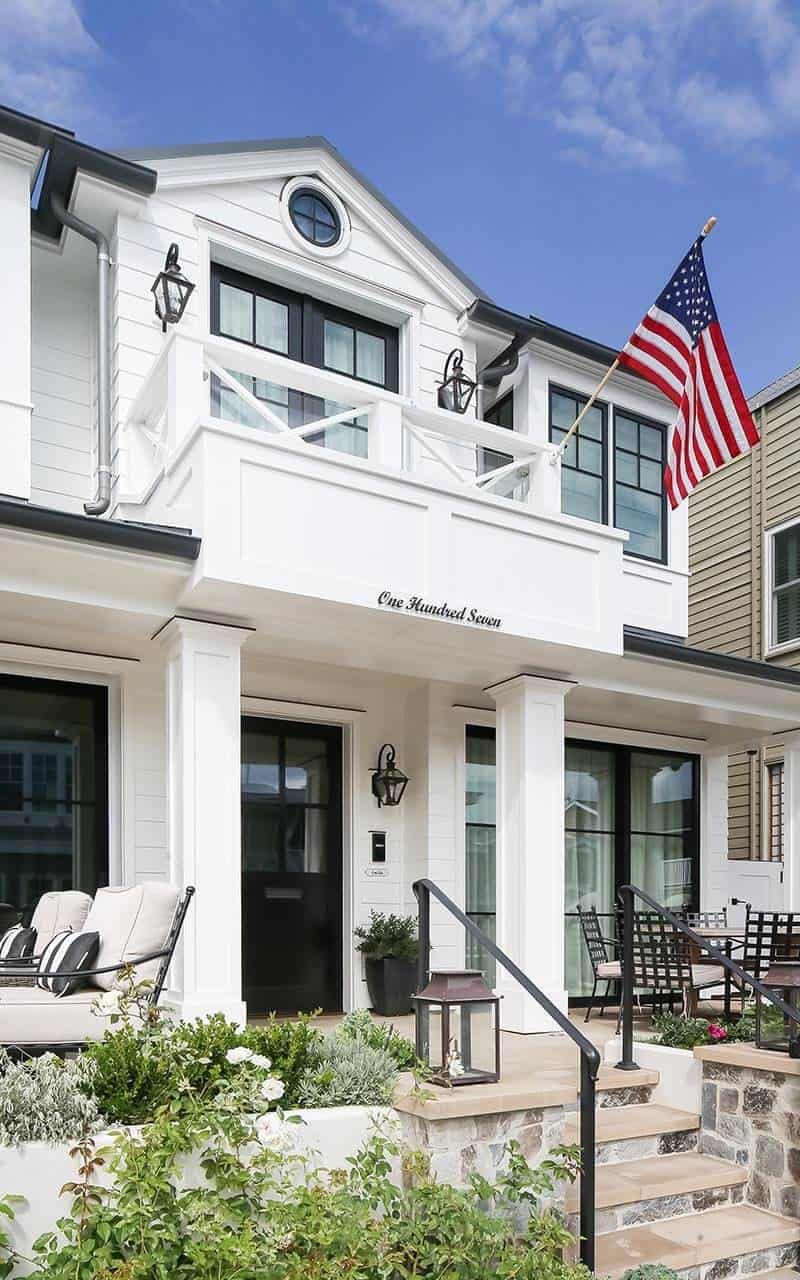
Above: The exterior facade is painted in Simply White OC-117 | Benjamin Moore. The windows throughout this home are the Jeld-Wen Premium Series Aluminum Clad Wood Doors & Windows.
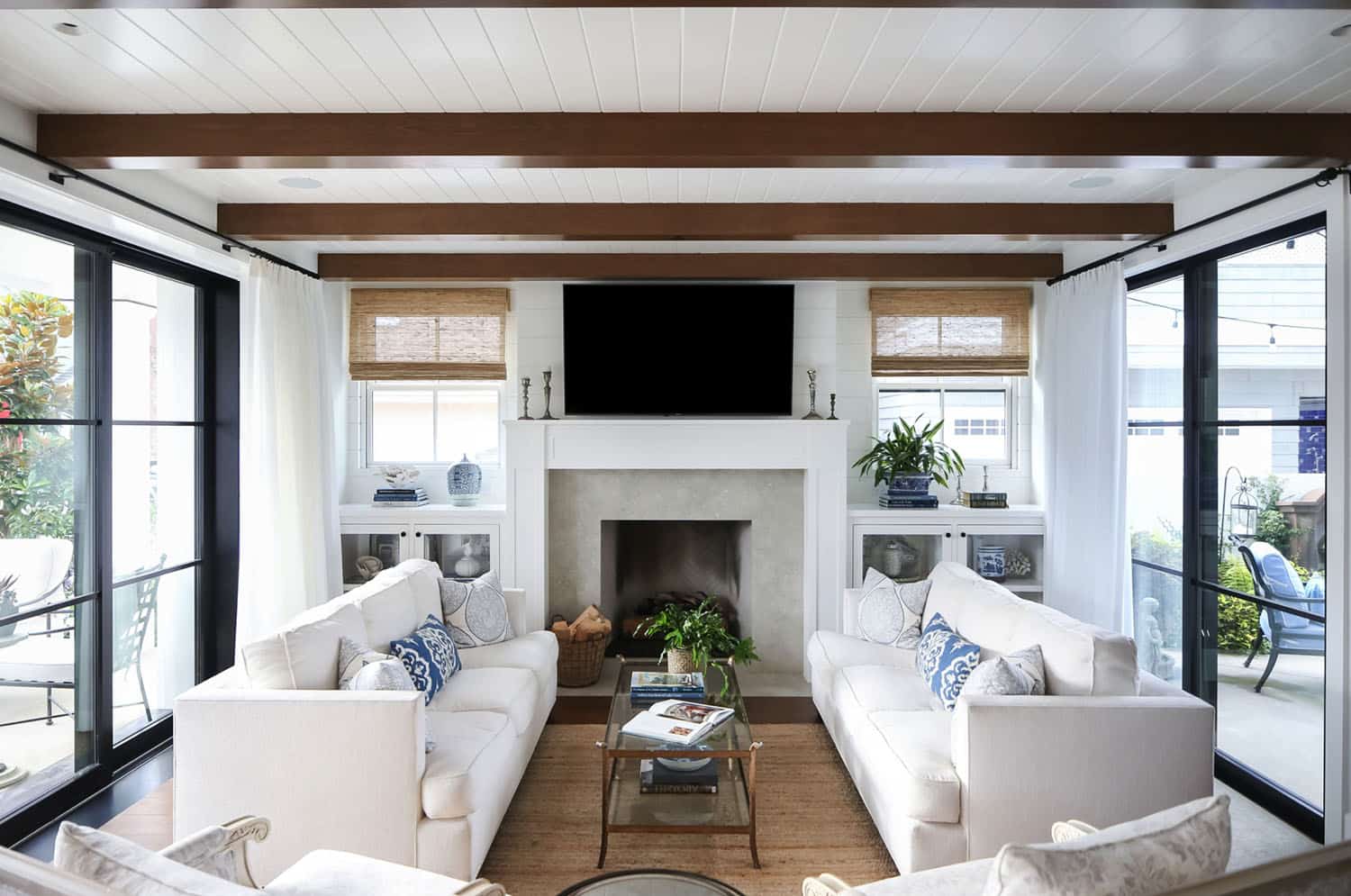
Above: The living room features sliding glass doors on either side, sourced from La Cantina Doors and Windows. The focal point of the space, the fireplace surround is a leathered seagrass limestone slab.
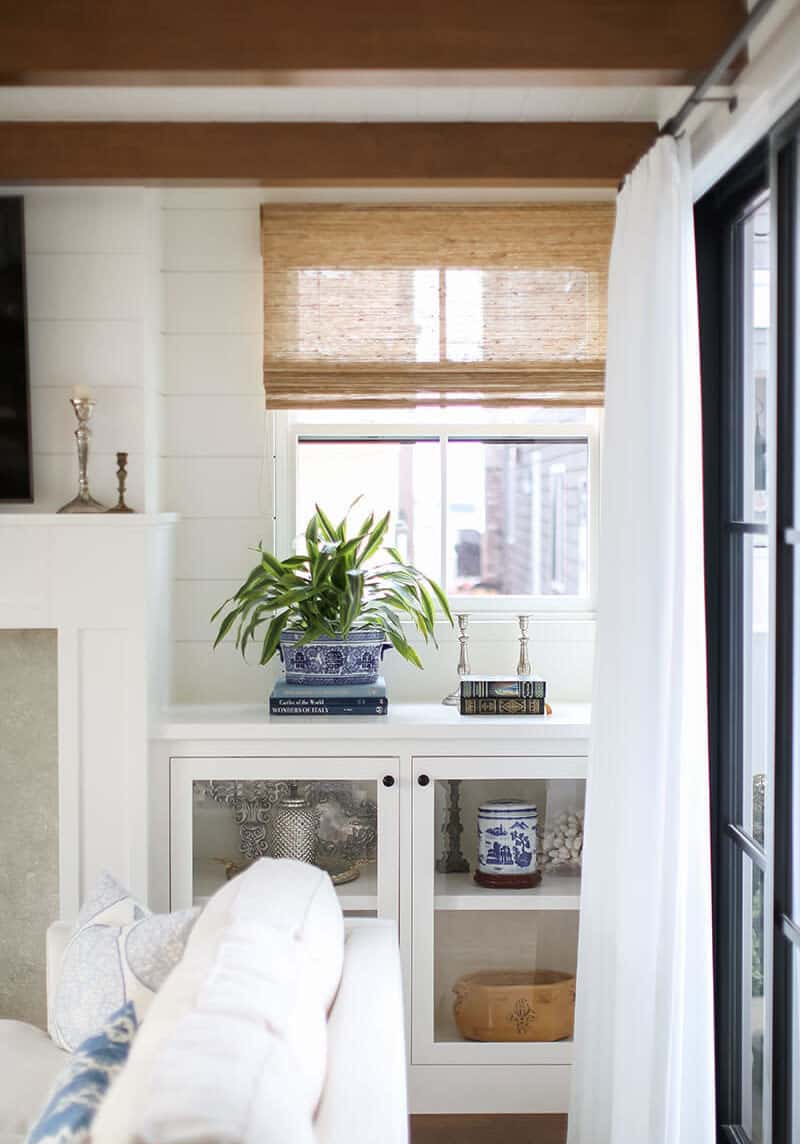
What We Love: This stunning beach style home offers an inviting atmosphere throughout its interior living spaces. A fabulous indoor-outdoor connection is established through large windows and sliding glass doors, bringing in fresh ocean breezes and an abundance of natural light. We are especially loving the rooftop deck, a fantastic space for lounging and entertaining with a view!
Tell Us: What design elements in this home most inspired you and why in the Comments, we love reading your feedback!
Note: Have a look at another gorgeous home tour that we have featured here on One Kindesign from the portfolio of the builders of this home, Patterson Custom Homes: Fresh coastal style home with indoor-outdoor interplay in Corona Del Mar.
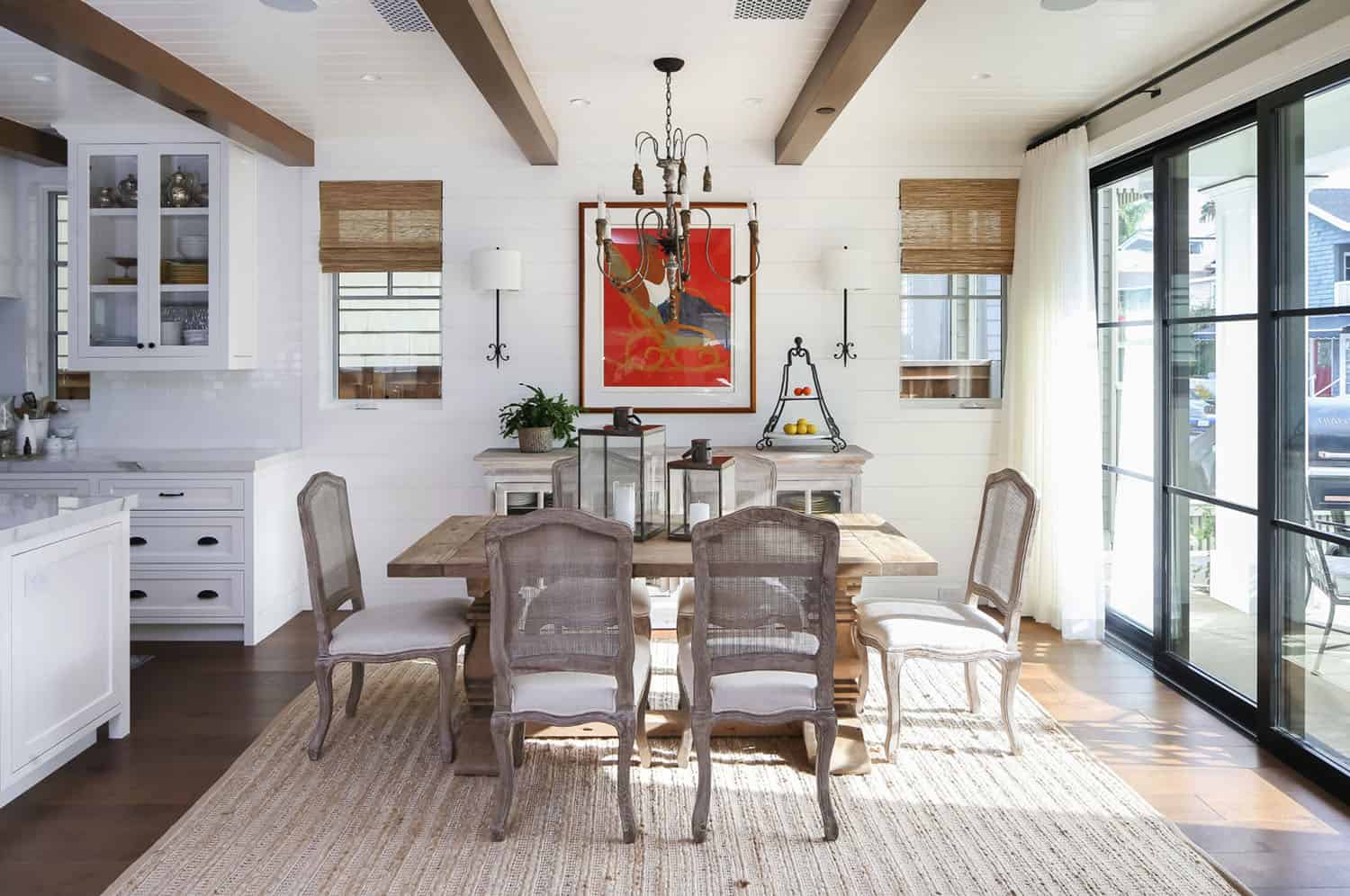
Above: In the dining room, the walls are painted in Dove Wing 960 | Benjamin Moore.

Above: The dining room wall sconces are by Visual Comfort.
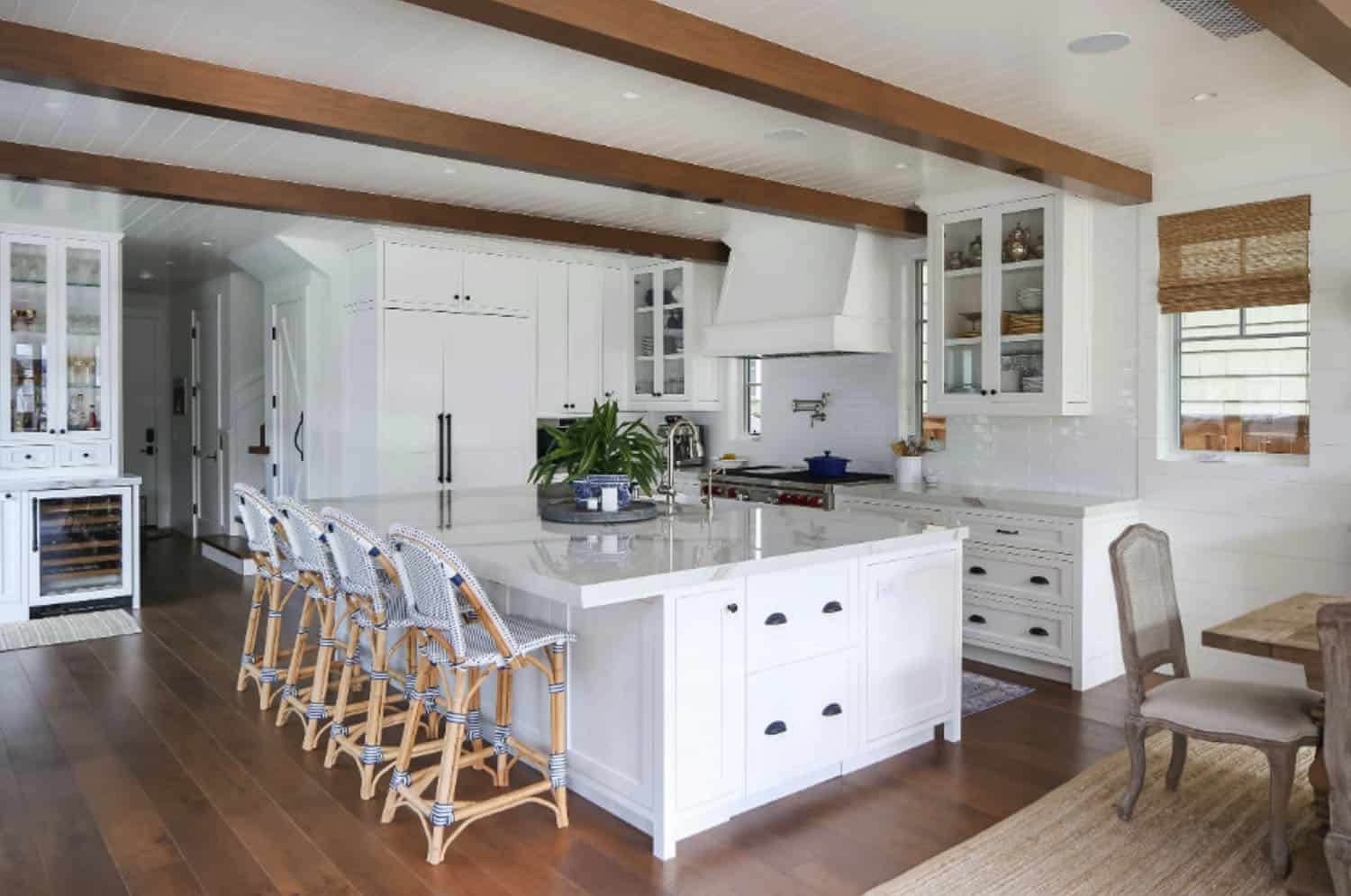
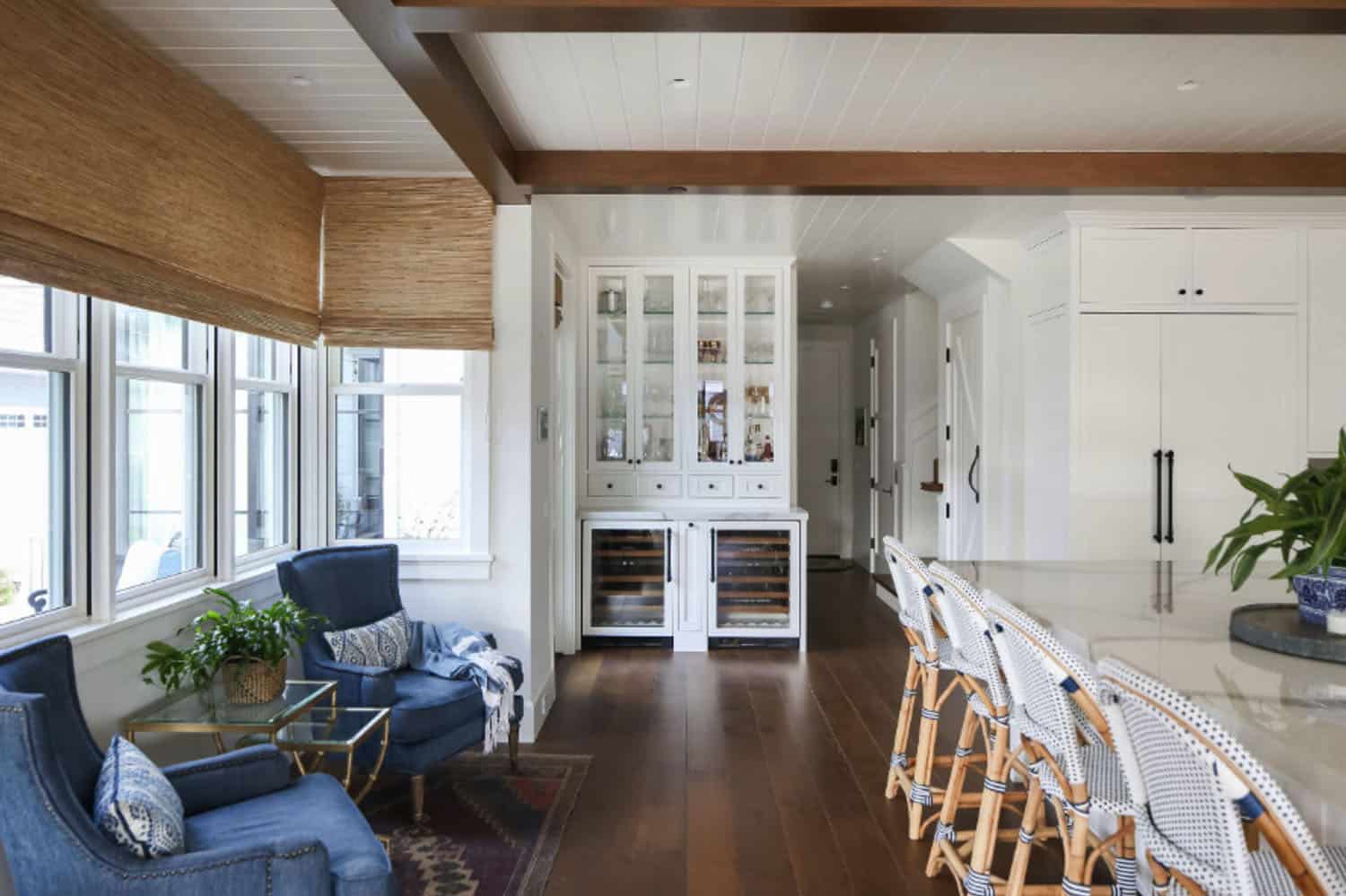
Above: The flooring is Warren Christopher 8″ wide Rustic White Oak.
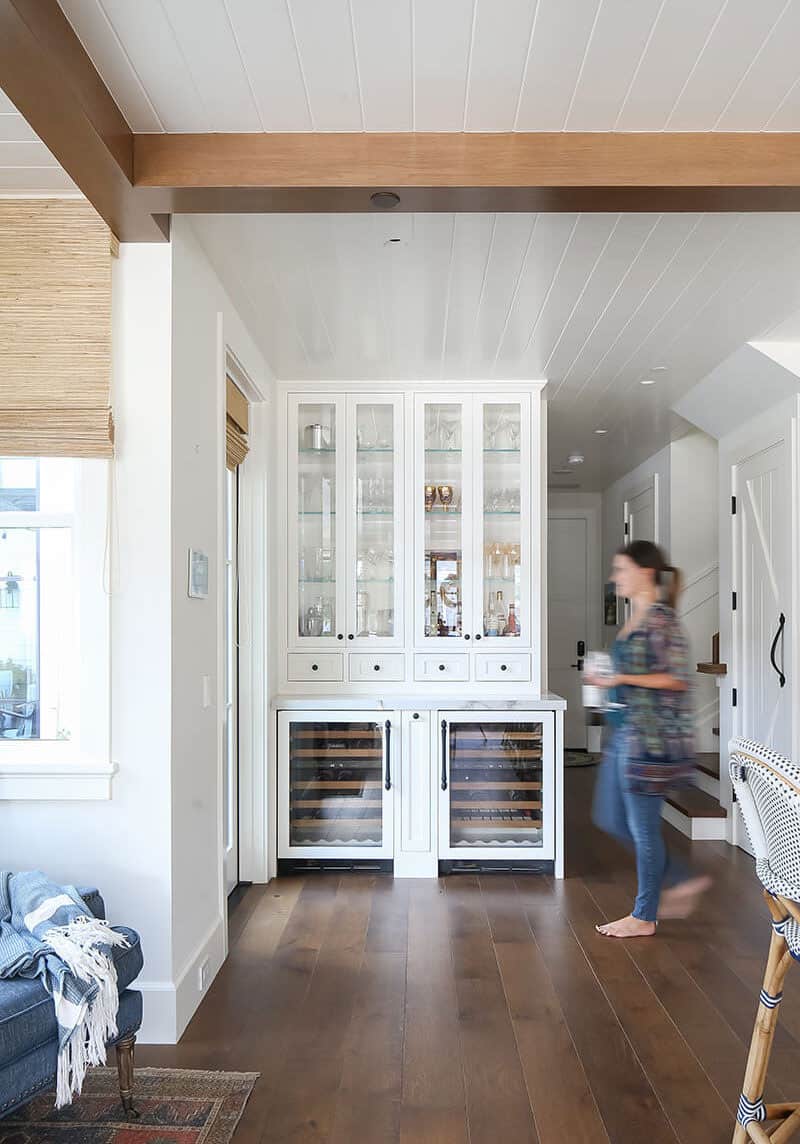
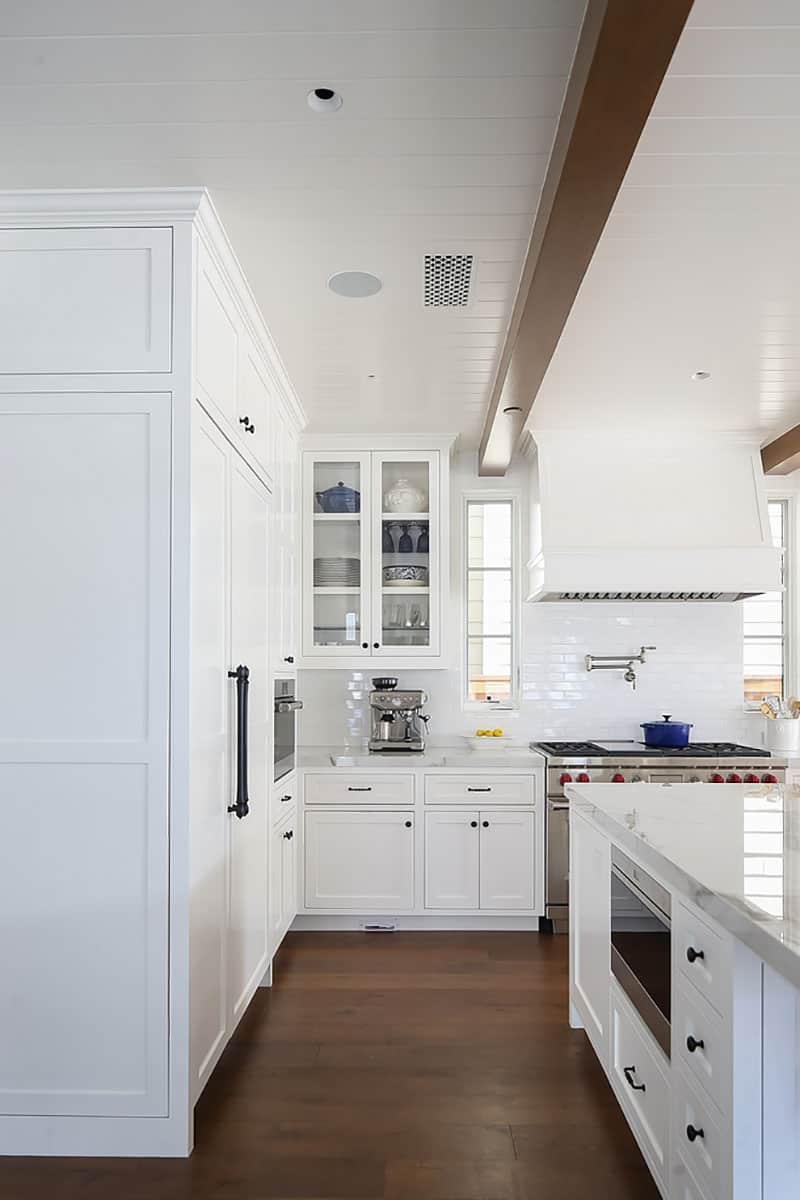
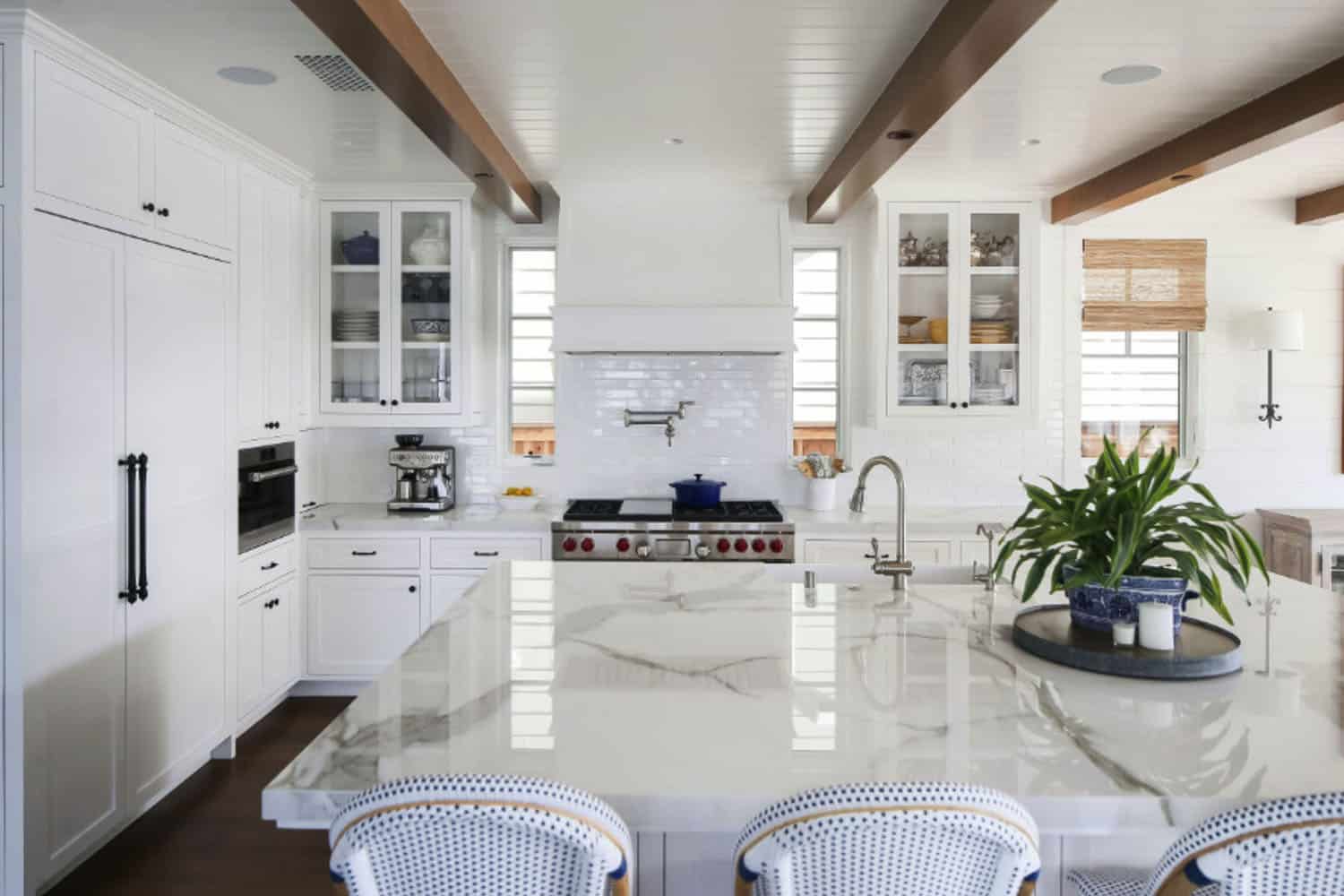
Above: The kitchen countertop is Neolight Calacatta Gold Polished with 2″ miter edge. Cabinets are painted in Simply White OC-117 | Benjamin Moore. The backsplash tile is a 2×10 white subway tile backsplash.
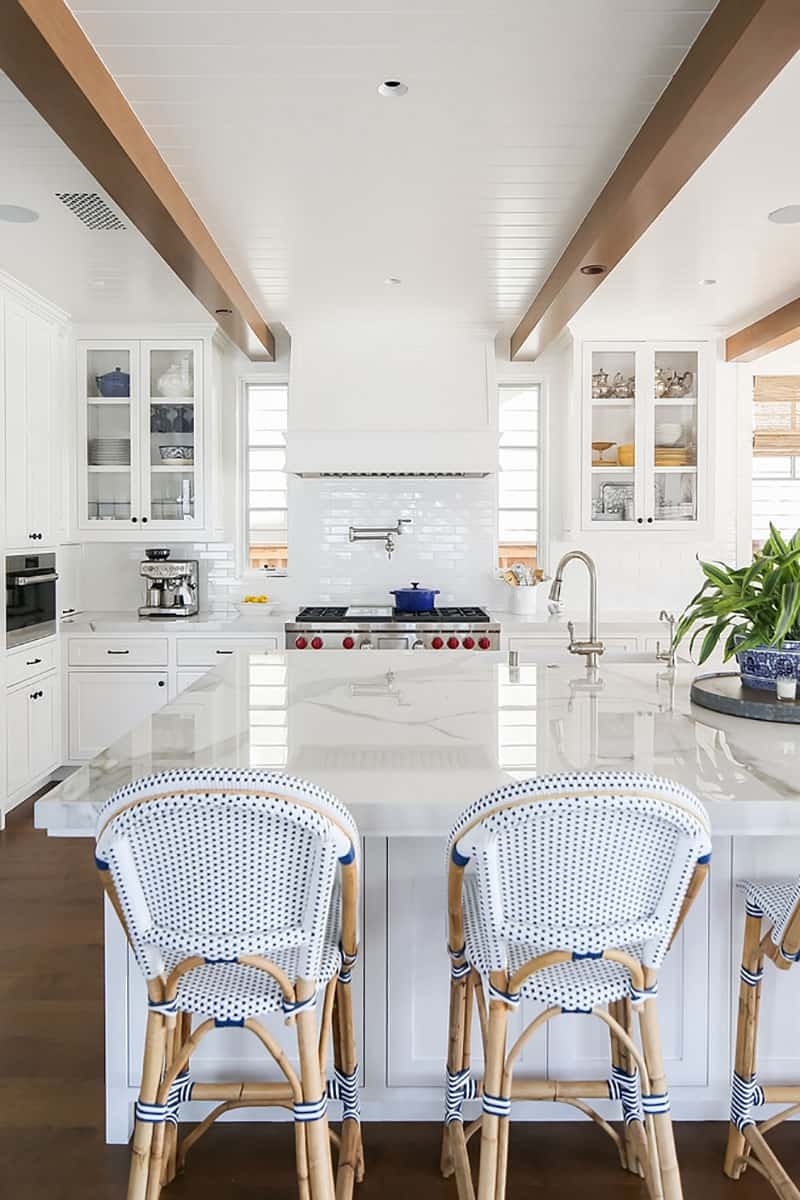
Above: The island counter stools are by Serena & Lily. To the left of the Wolf range is an espresso machine by Breville.
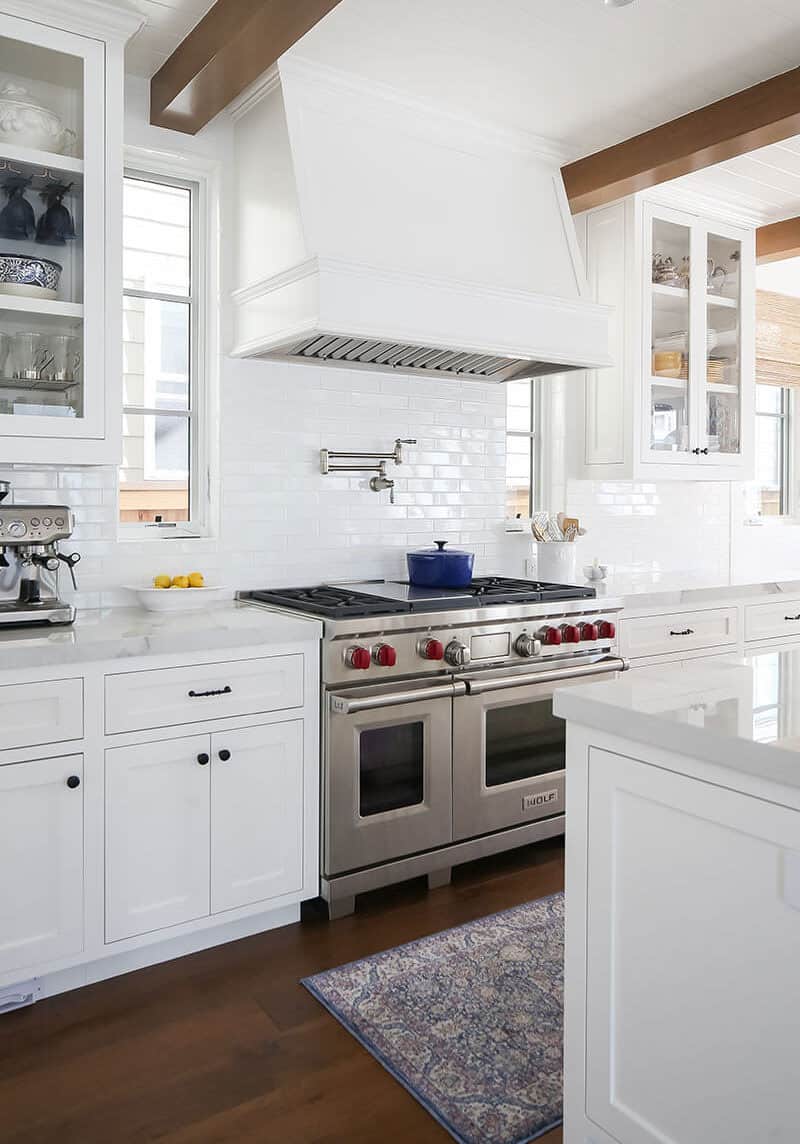
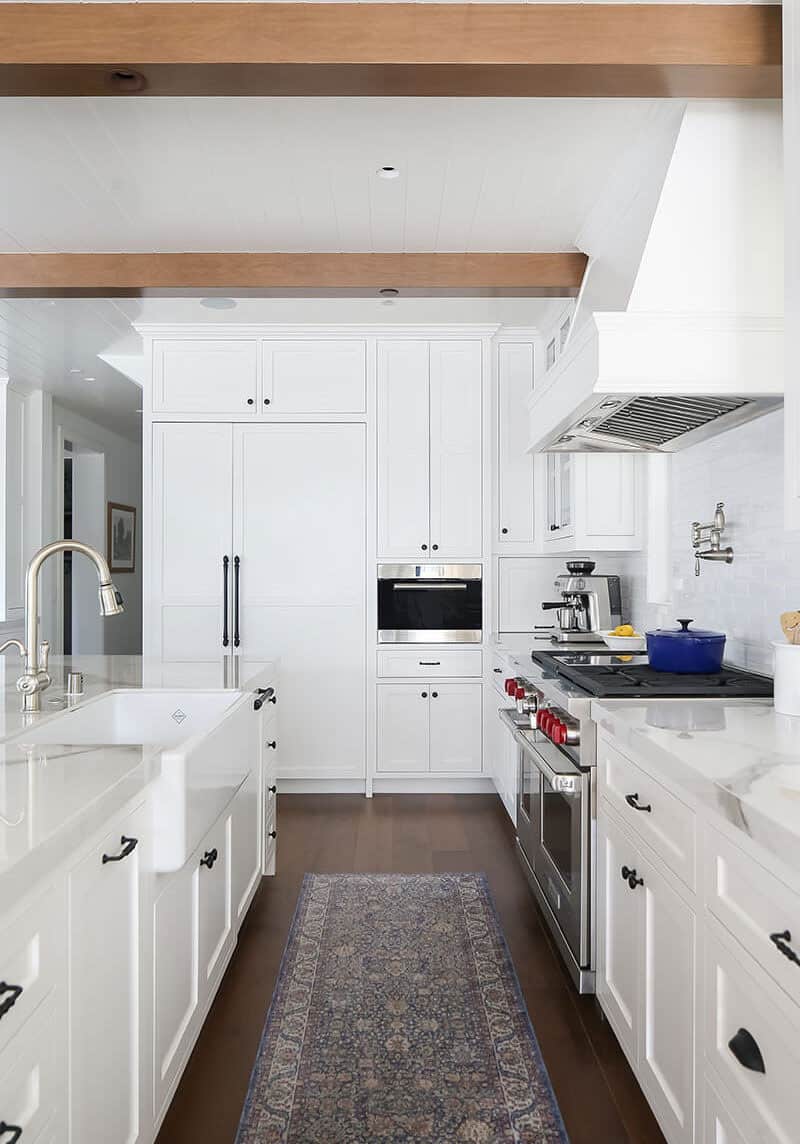
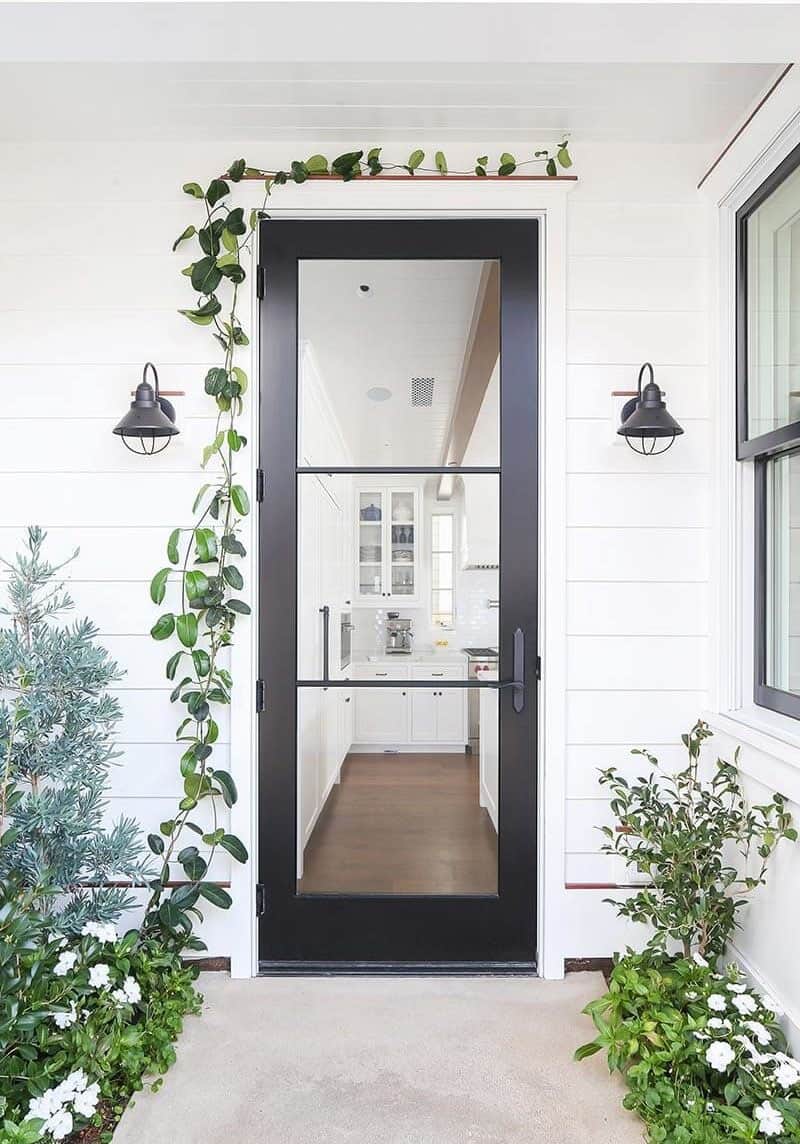
Above: A door off the kitchen is painted in Dunn-Edwards Black. Barn Light wall sconces flank the door.
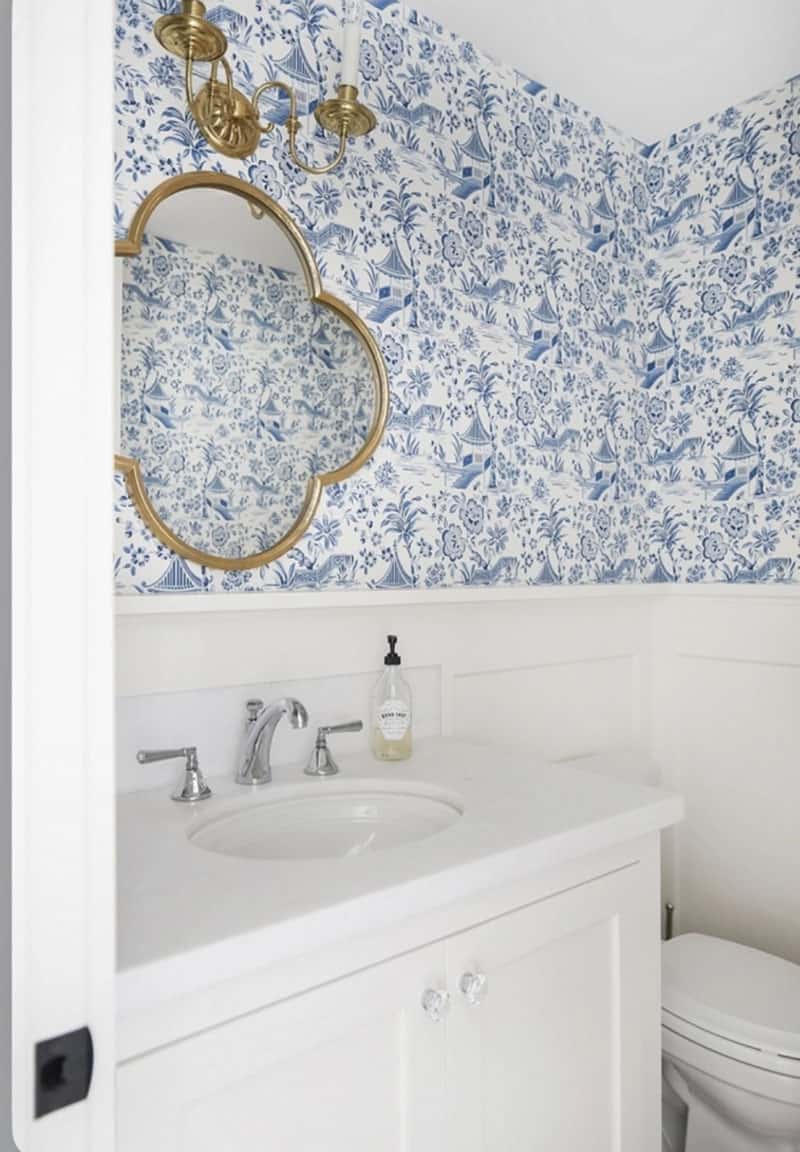
Above: In the powder bathroom, the countertop is Thassos Slab. with 1 1/2″ Mitered Edge.
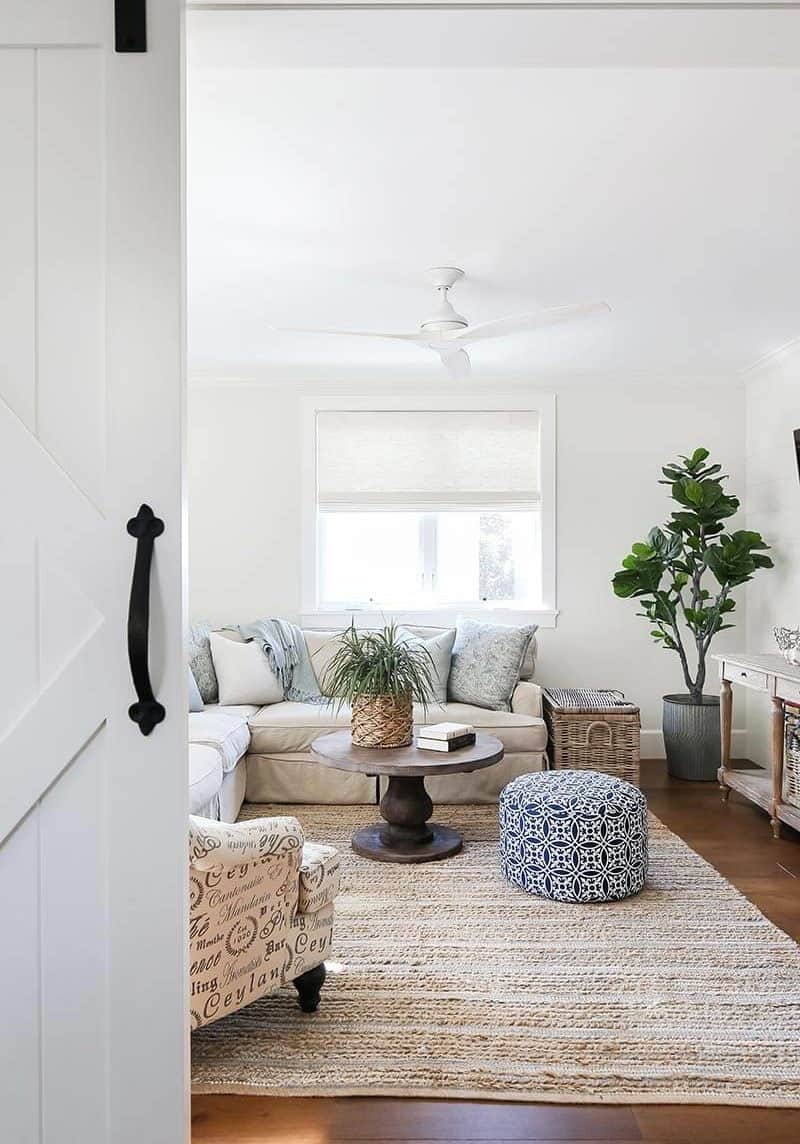
Above: On the upper-level, a cozy den is painted in Dove Wing 960 | Benjamin Moore.
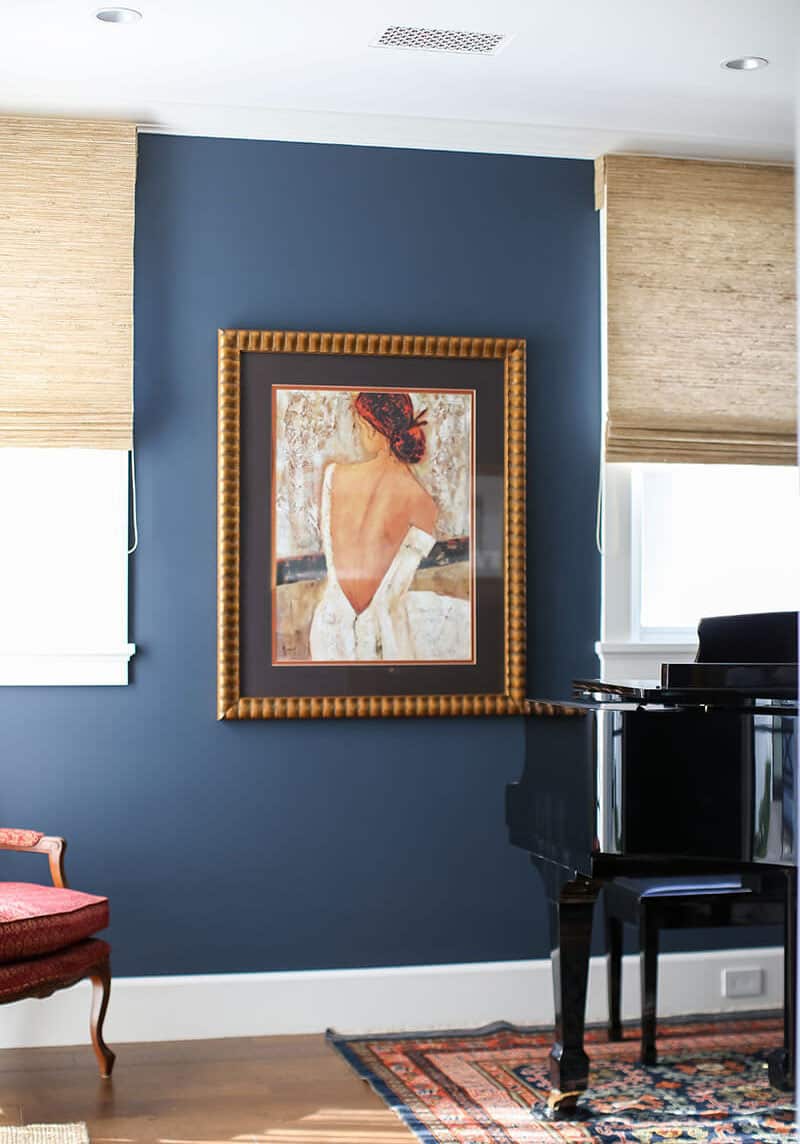
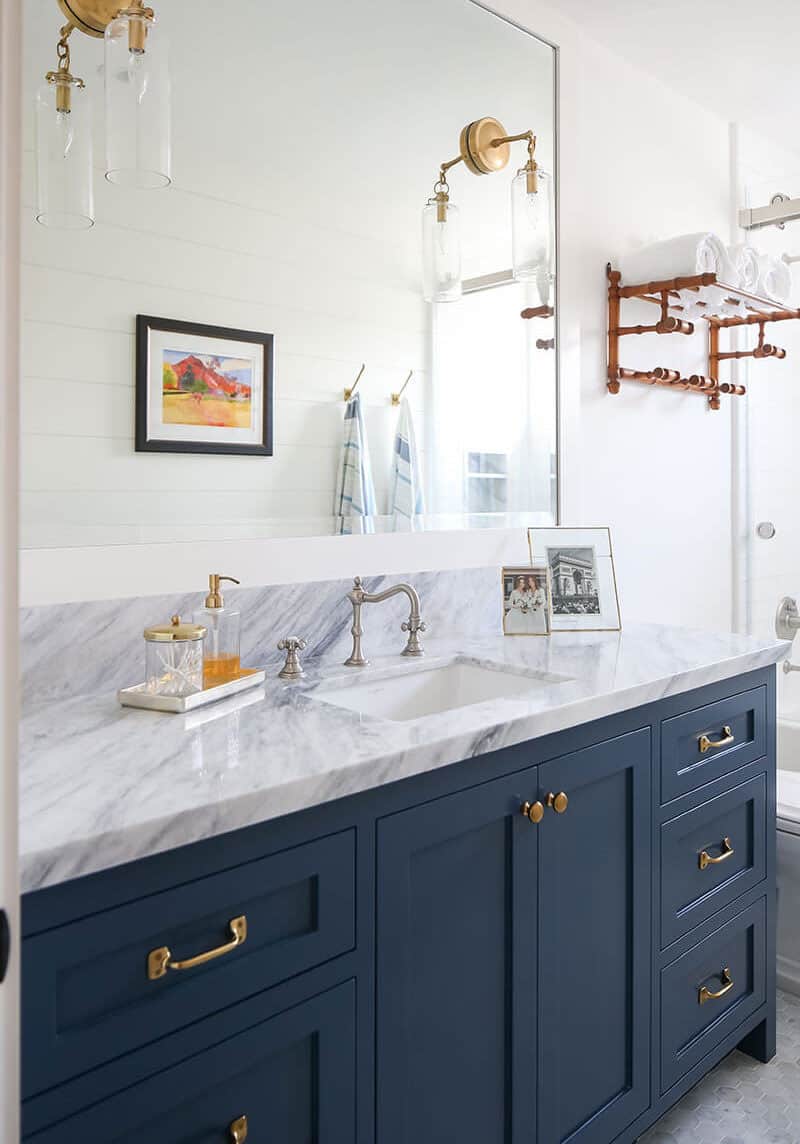
Above: The bathroom countertop is Honed Statuary Marble Slab with 1 1/2″ Miter Edge. Cabinet paint color is Hale Navy HC-154 | Benjamin Moore.
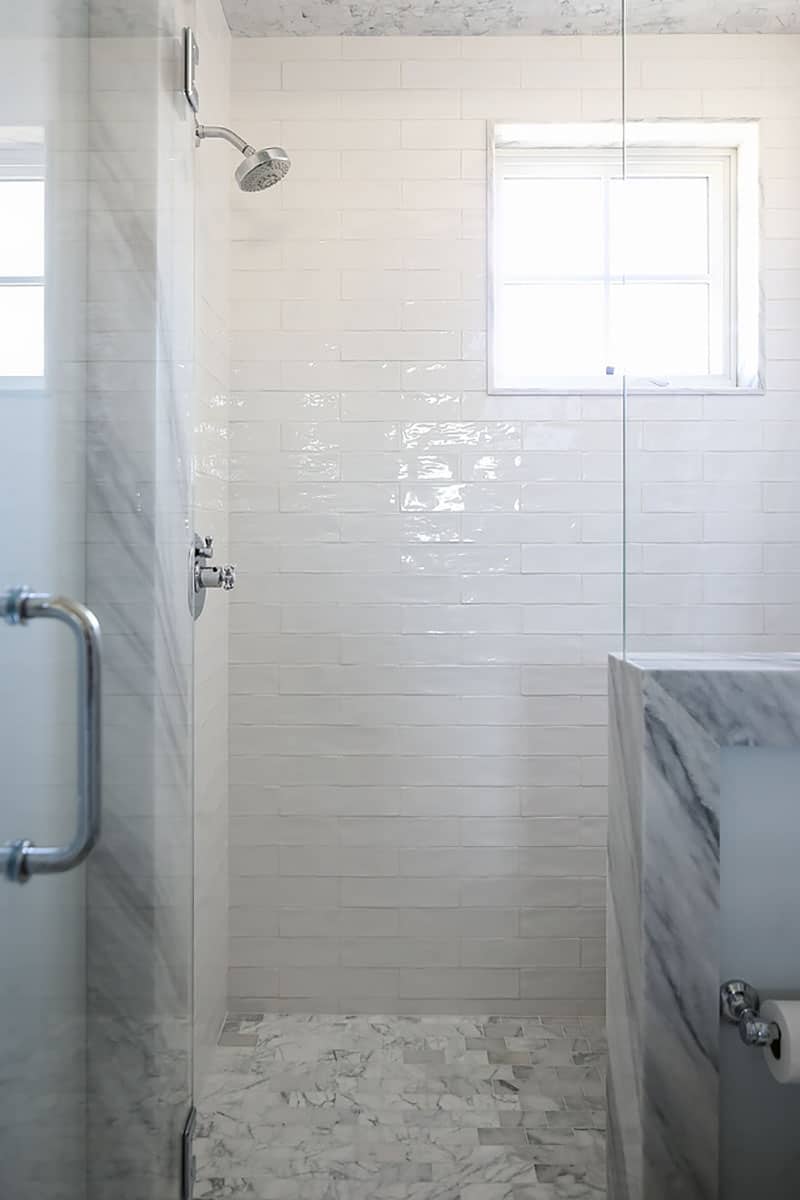
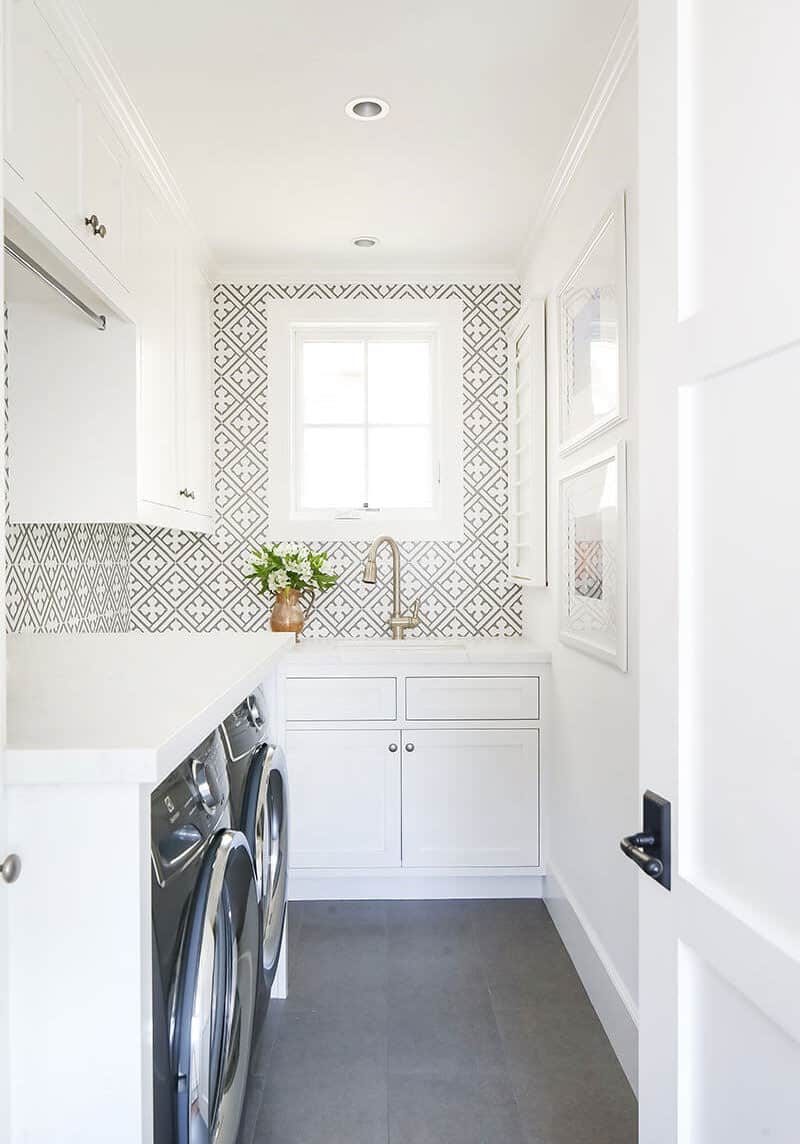
Above: In the laundry room, the decorative wall tile is 8×8 Kerion Neocim Portuguese Porcelain Tile. The cabinets, ceiling, trim, and door are painted in Simply White OC-117 | Benjamin Moore. Countertop is Thassos Slab. with 1 1/2″ Mitered Edge.
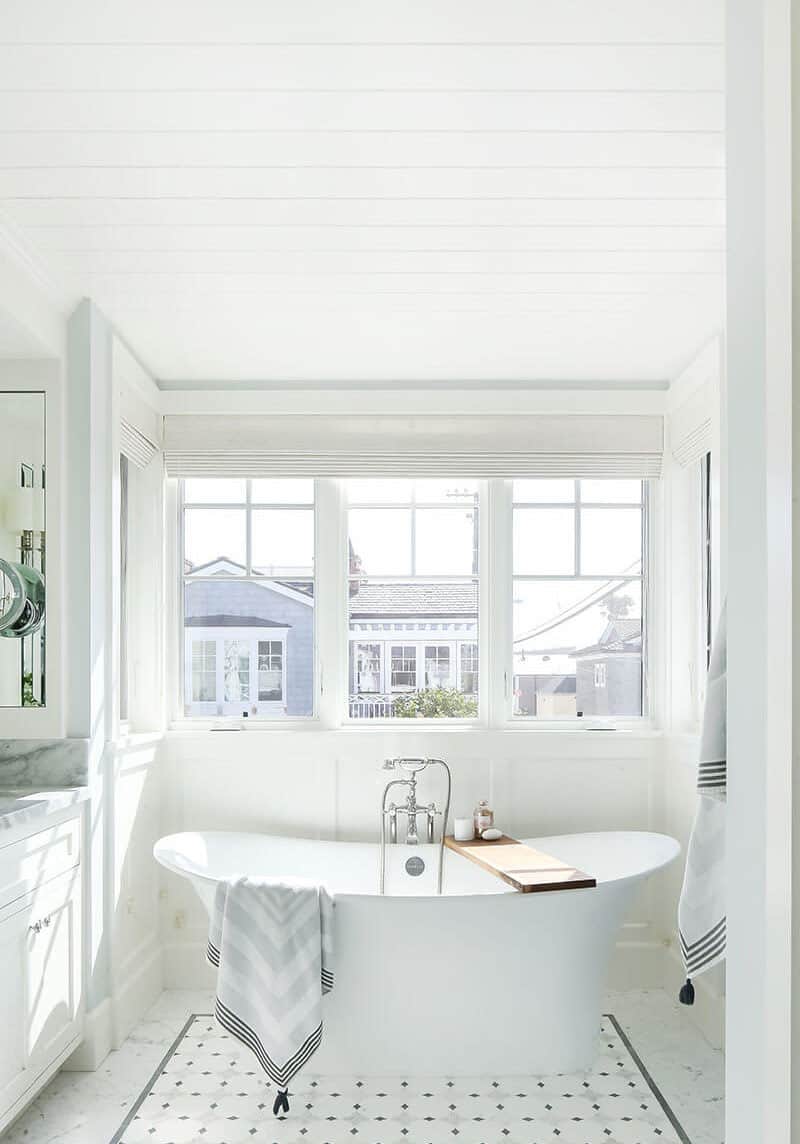
Above: The walls of the main bathroom are painted in White Lake DE6323 | Dunn-Edwards. A stunning freestanding tub provides a spa-like feel to this space.
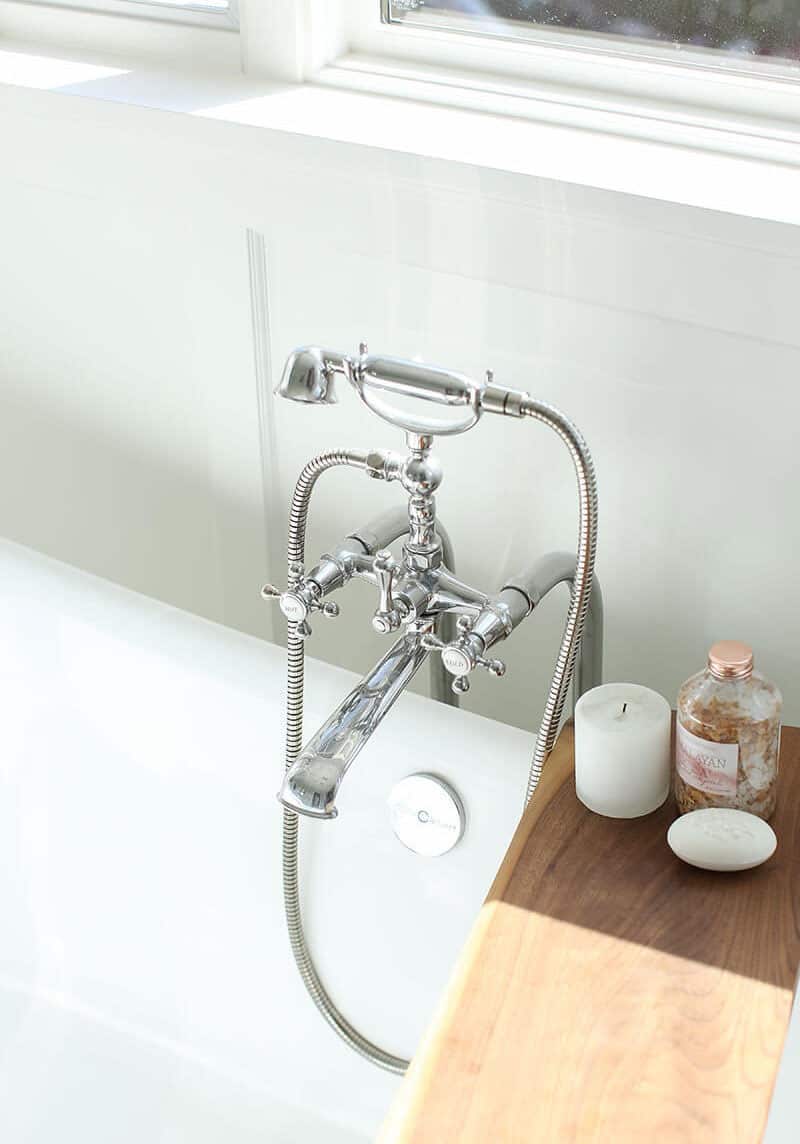
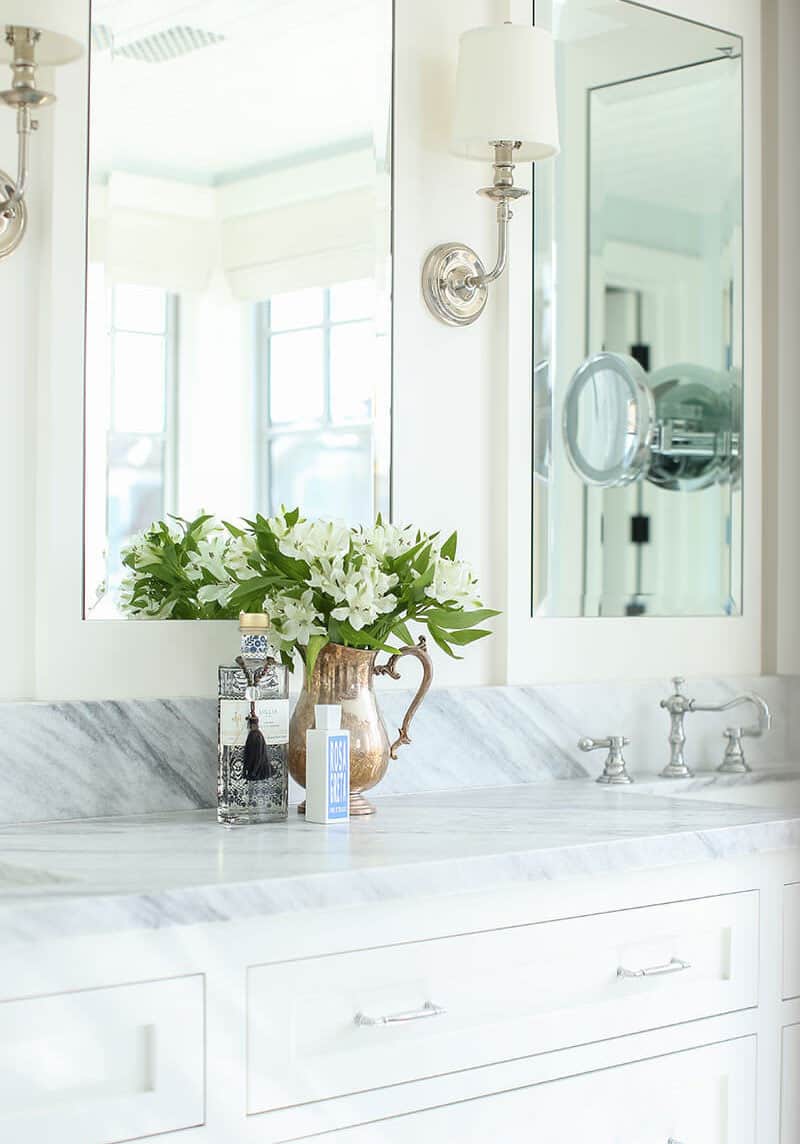
Above: The countertop is Honed Statuary Marble Slab with 1 1/2″ Miter Edge and 5″ backsplash.
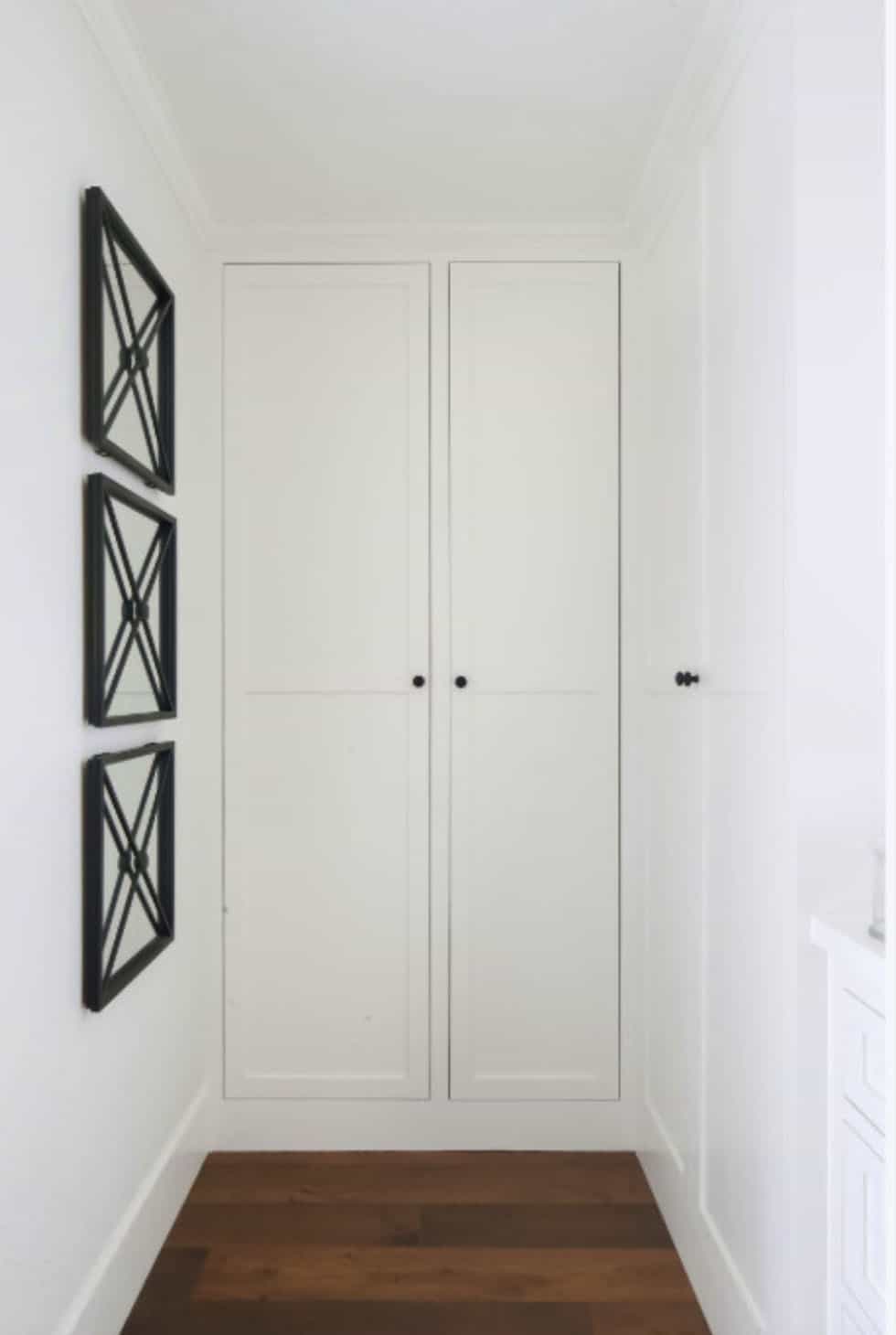
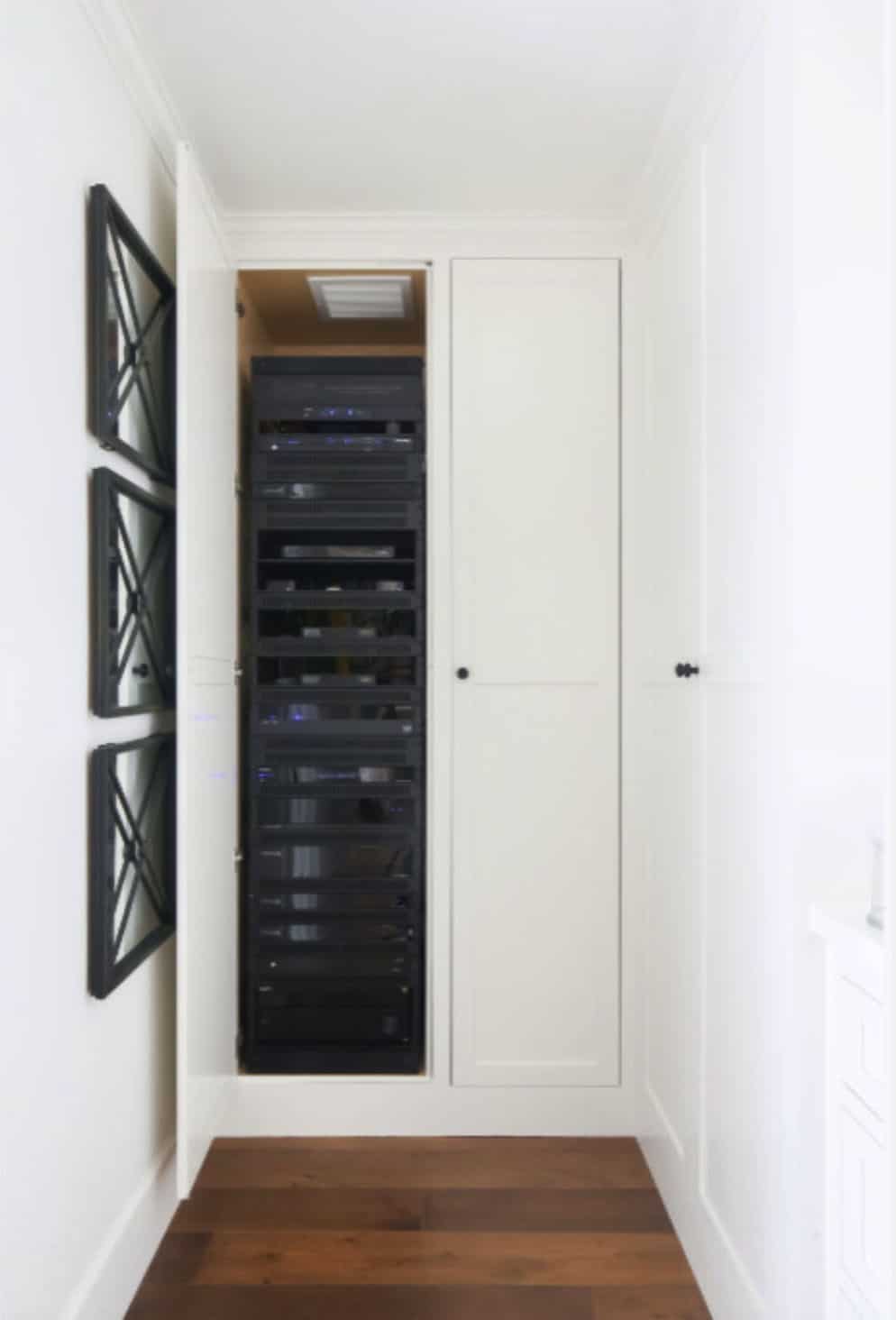
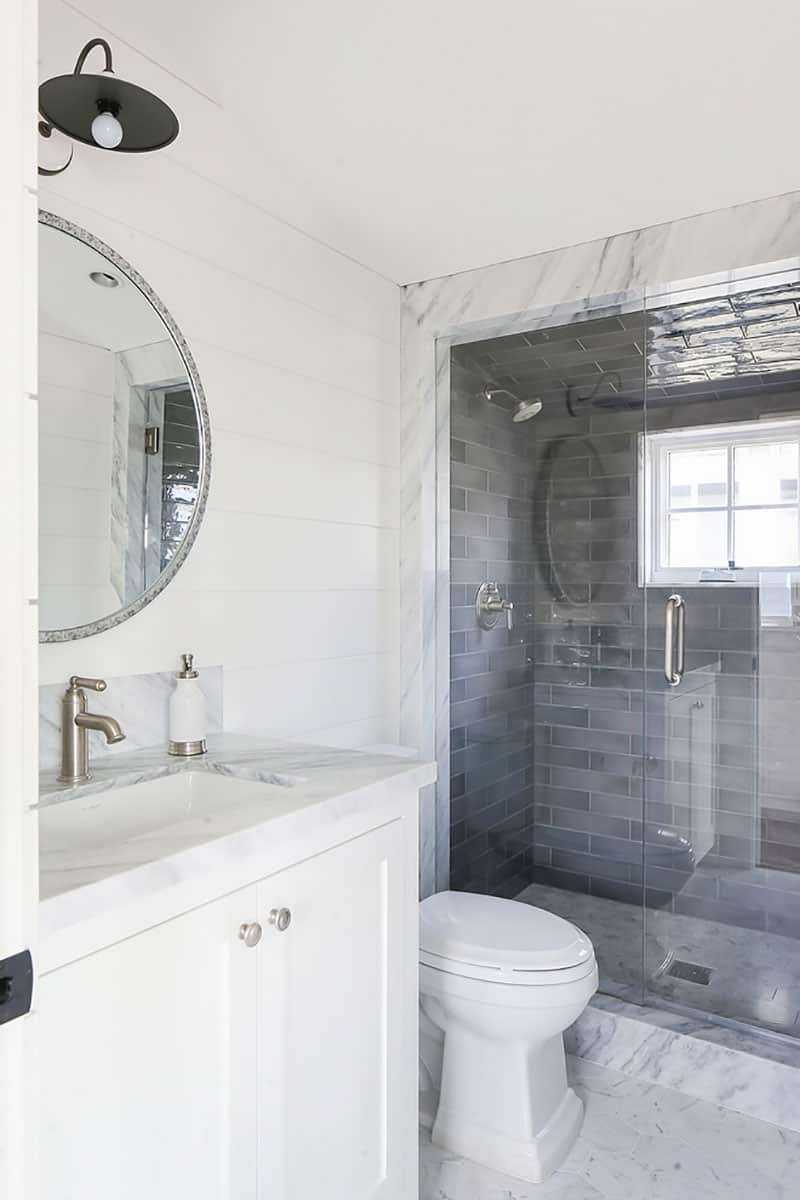
Above: The cabinets of this guest bathroom are painted in Simply White OC-117 | Benjamin Moore. The countertops are Neolight Calacatta Gold Polished. A Currey & Company wall sconce provides a beautiful touch to this space.
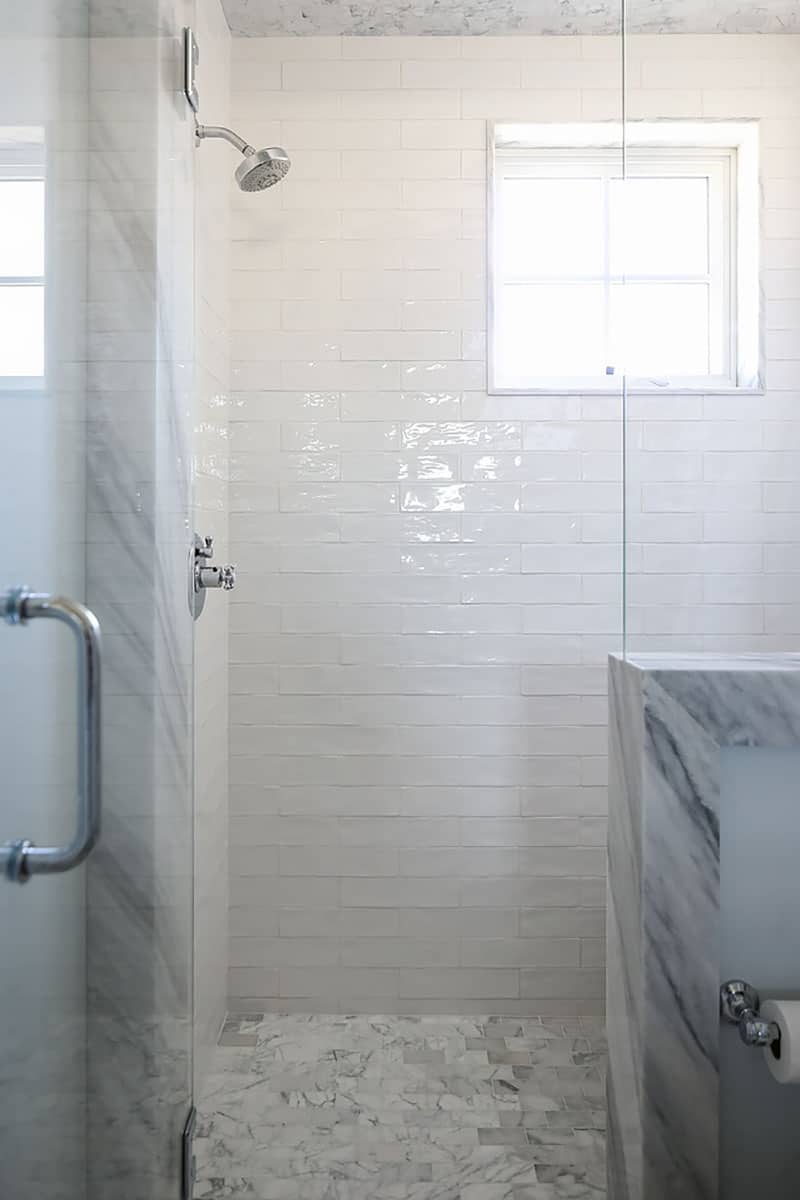
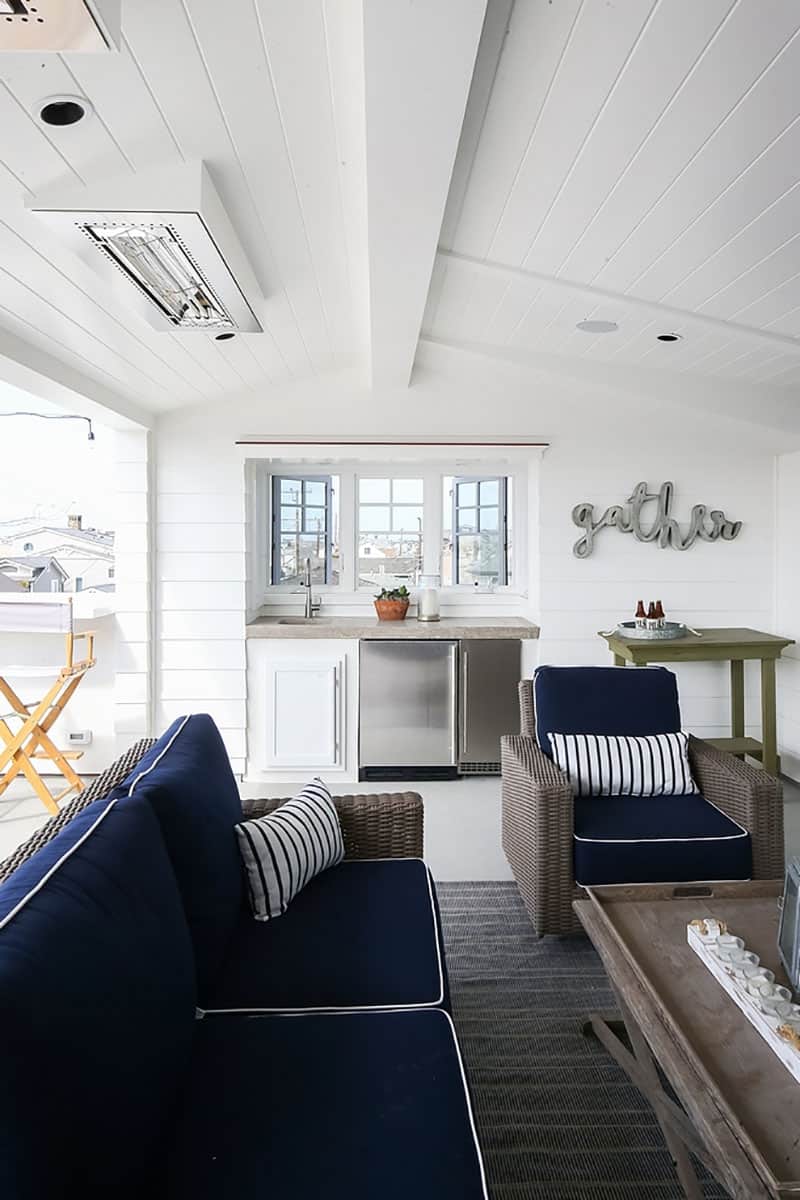
Above: A rooftop deck with a wet bar provides a welcoming place for entertaining guests. Electric patio heaters keeps this space warm during cooler evenings.
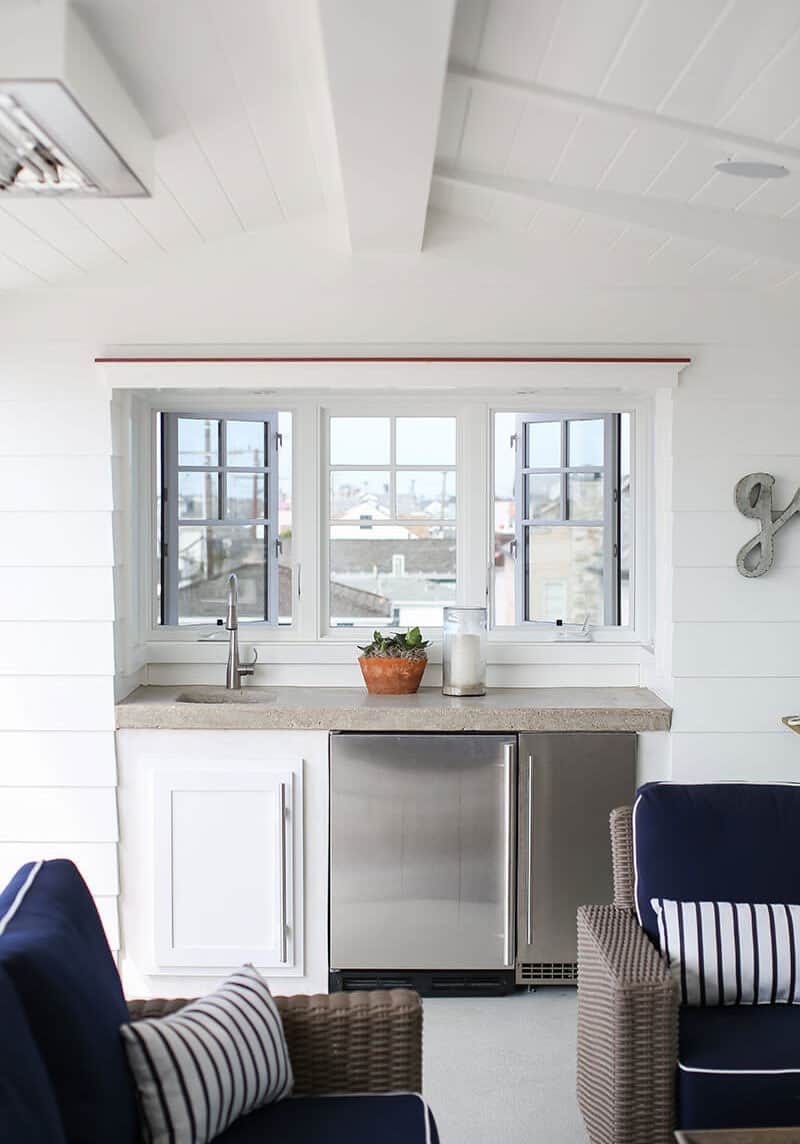
Above: The wet bar countertop is concrete with an under-counter refrigerator for convenience.
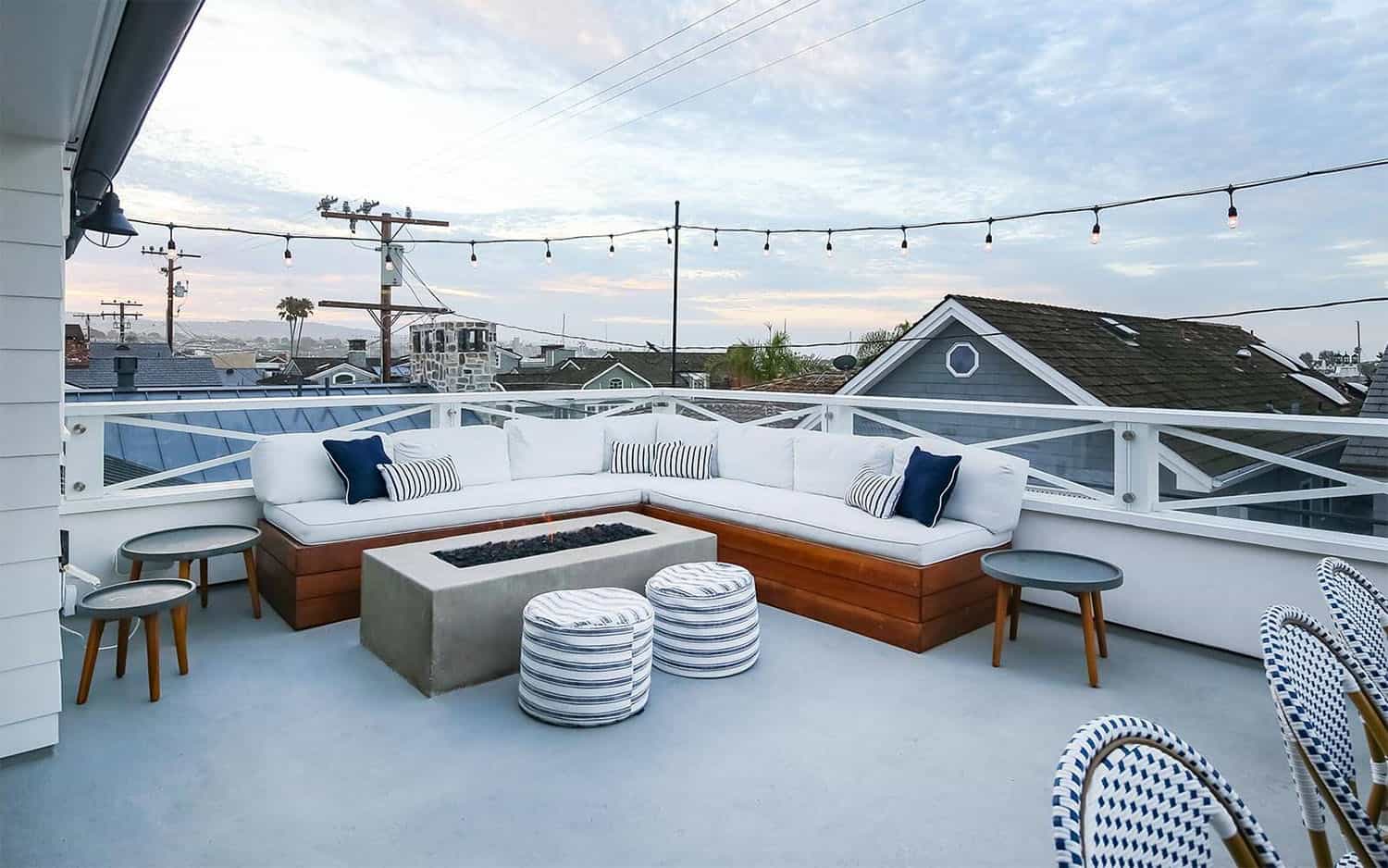
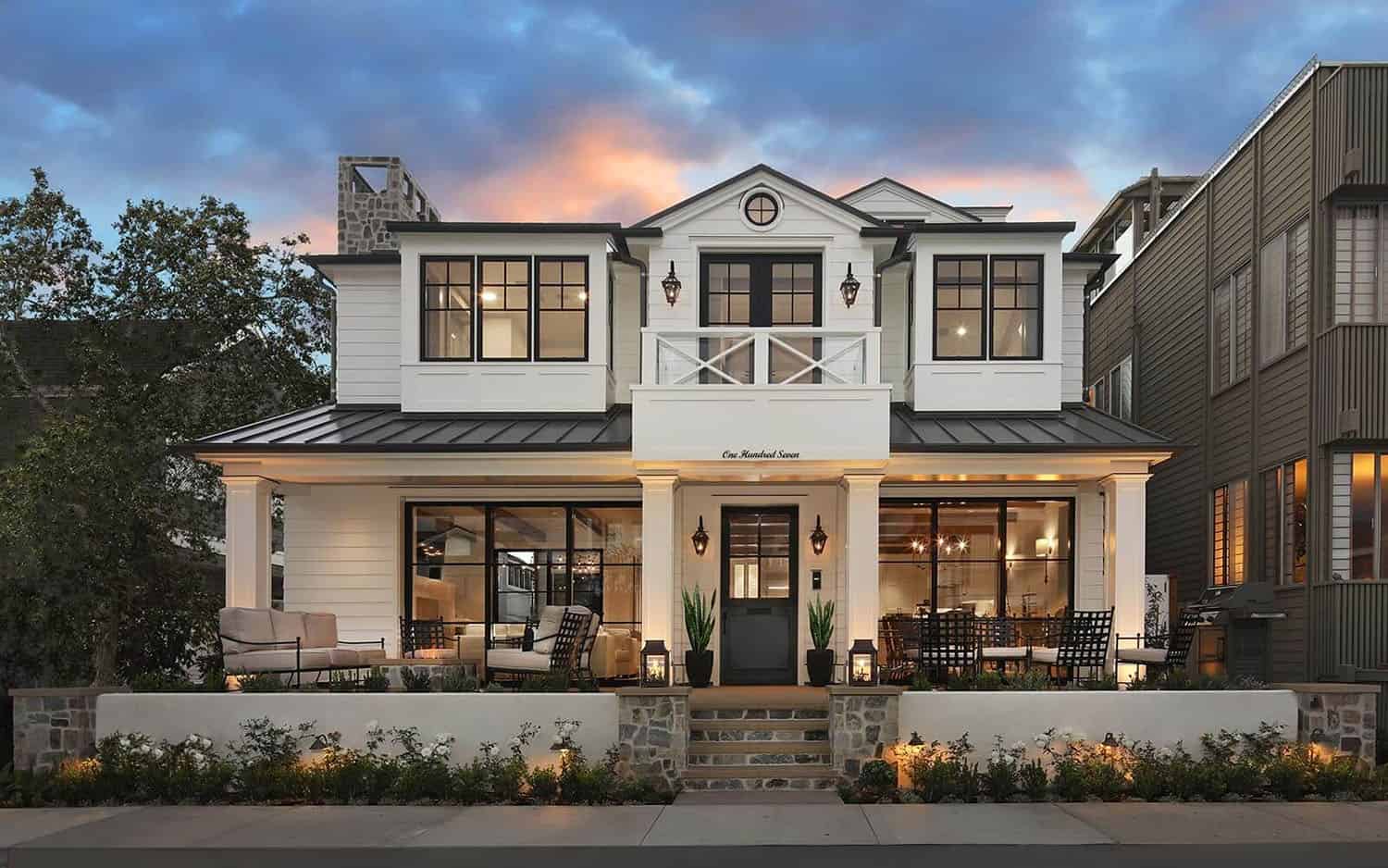
PHOTOGRAPHERS Ryan Garvin & Jeri Koegel


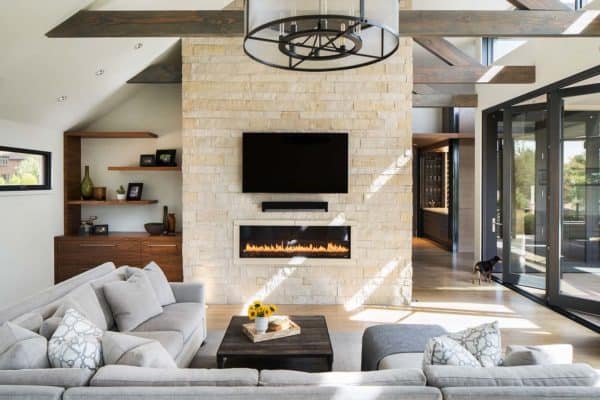

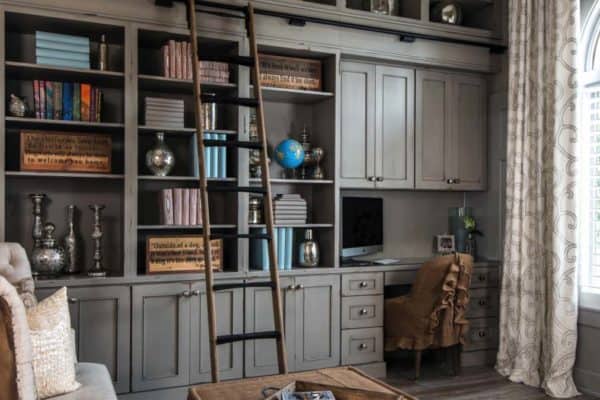
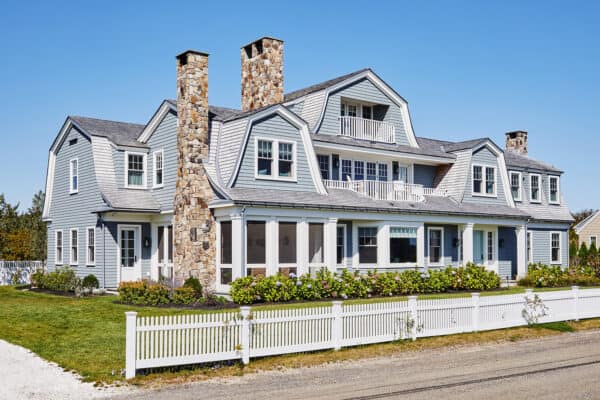

0 comments