
This spectacular mountain industrial retreat was designed by Olson Kundig Architects, located in Sun Valley, a resort town in Idaho. The design of this dwelling draws inspiration from the surrounding high desert landscape, balancing the prospect of sweeping mountain views with a sense of refuge and intimacy.
The 6,500-square-foot home’s two west-facing wings launch out of the landscape towards unobstructed, 270-degree views of Bald Mountain, Griffin Butte, and Adams Gulch. The base of the structure is board-formed concrete, while the cantilevered wings are made of steel and glass.
DESIGN DETAILS: ARCHITECT Olson Kundig INTERIOR DESIGN GGLO LANDSCAPE DESIGN Ben Young BUILDER Schuchart/Dow

What We Love: This mountain industrial retreat features custom hardware, designer furnishings and unique details throughout its design. Seeming to emerge out of the landscape, this incredible home’s rugged material palette fits into the context of its surrounding environment. Expansive walls of glazing helps to seamlessly connect the indoors with out while also capturing the breathtaking snow-capped peaks.
Tell Us: What architectural details in the design of this home caught your eye and why in the Comments below!
Note: Have a look at a couple of other amazing home tours that we have featured here on One Kindesign from the portfolio of the architects of this home, Olson Kundig: Modern net zero home in California is blissfully integrated with nature and Modern countryside retreat nestled on idyllic landscape in the Berkshires.


A 23-foot-wide pivot door on the steel and glass bridge allows the entire south-facing wall to open, transforming a simple connection between the two wings (main house and guest quarters) into functional space. The pivoting glass wall is counterbalanced overhead by a large steel weight that sits five feet above the roof; the hand-wheel’s crank is attached to an eight-foot-long screw.



Painted metal shades help to shield the windows of the exterior facade, enabling the owner’s to secure their dwelling when not in use. These shades also contribute to this home’s energy-efficiency while also providing privacy.


The outdoors is welcomed in at nearly every turn, with expansive windows and wide-swinging doors that celebrate the interior/exterior connection.



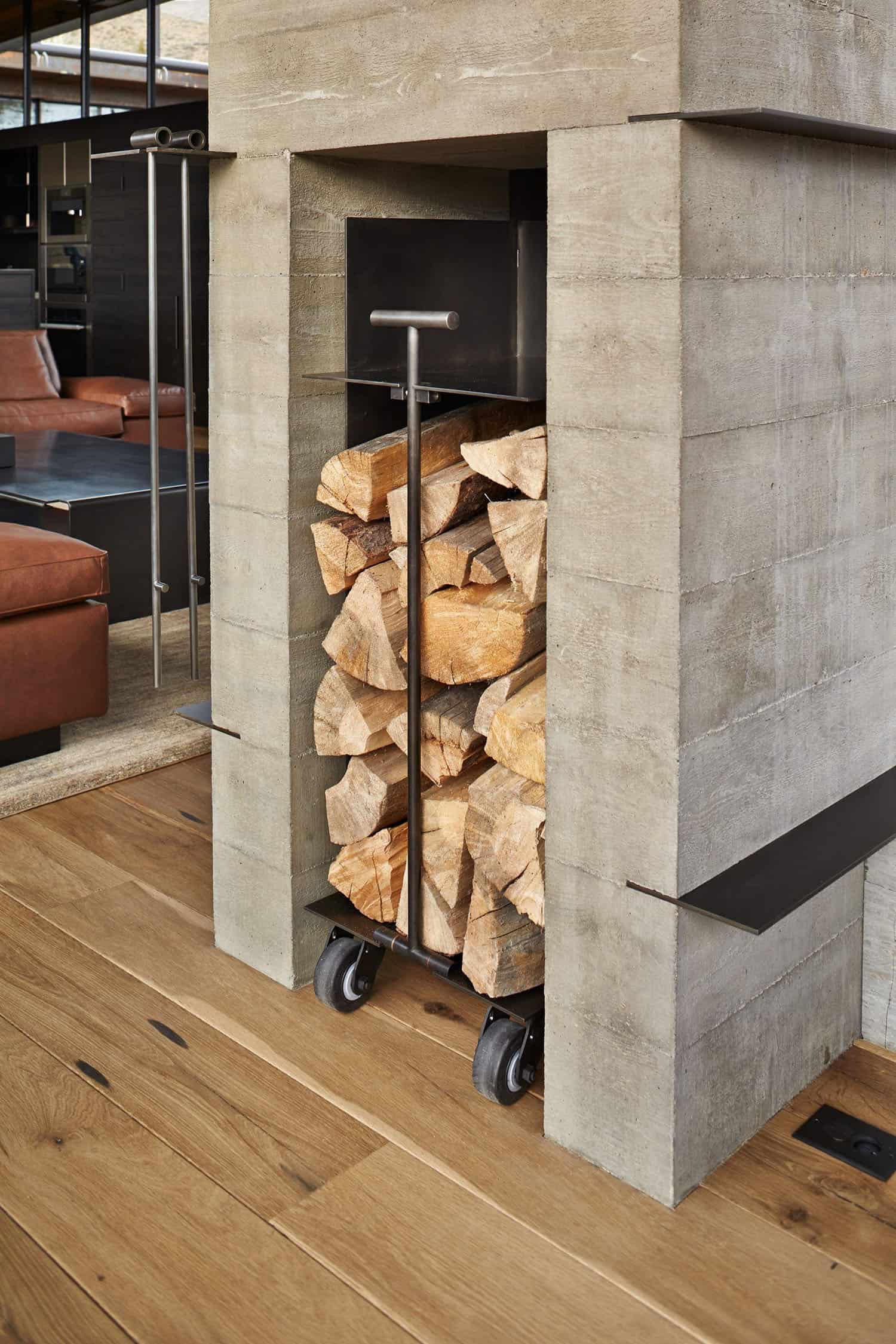




Above: Have a look at another home by Olson Kundig Architects that features pivoting doors: Modern lakeside shelter in the woods of northern Idaho.






















PHOTOGRAPHER Benjamin Benschneider


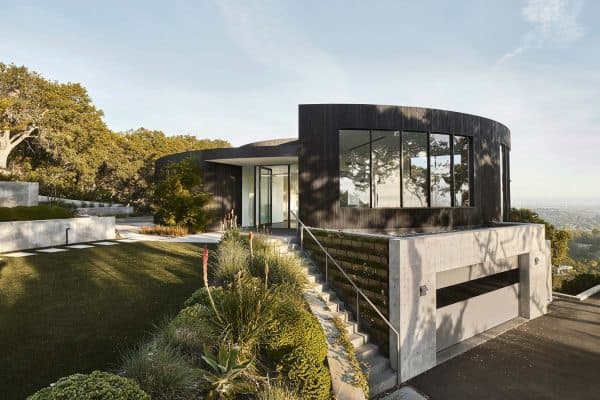
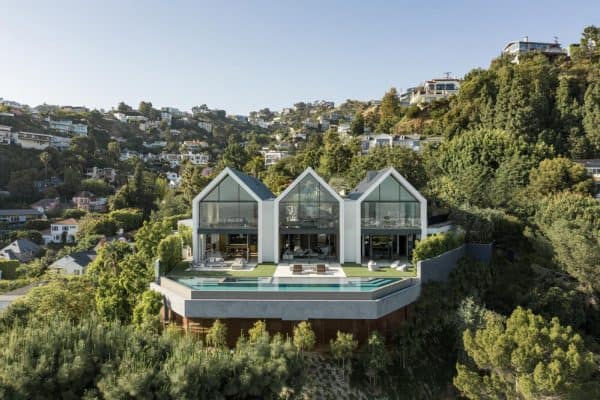
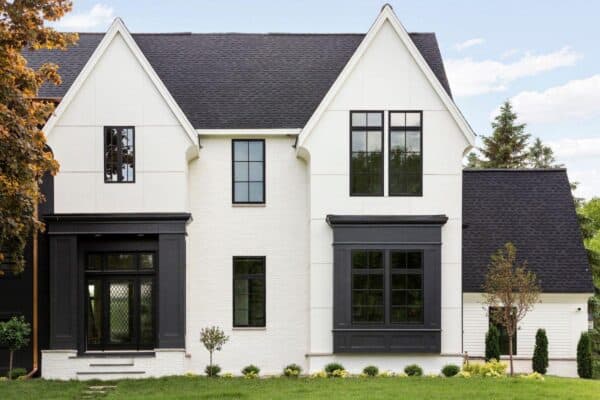
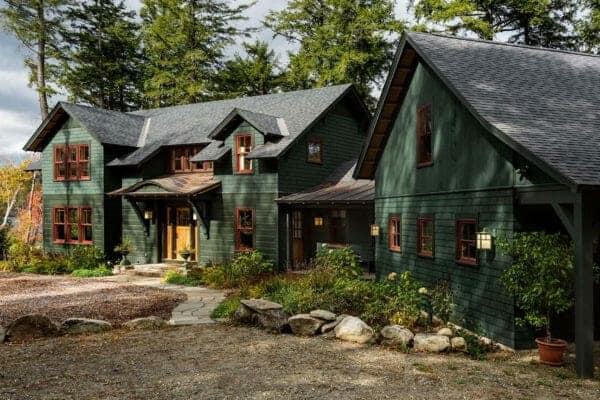

4 comments