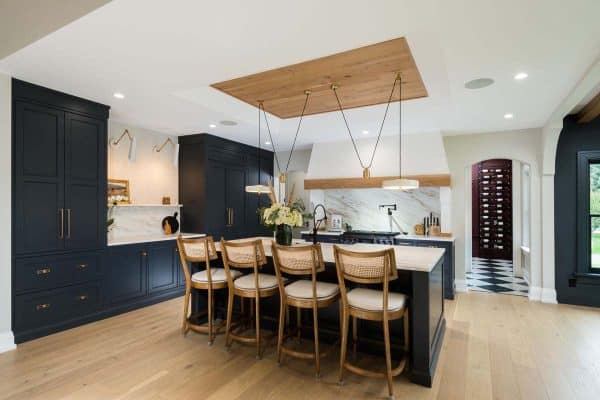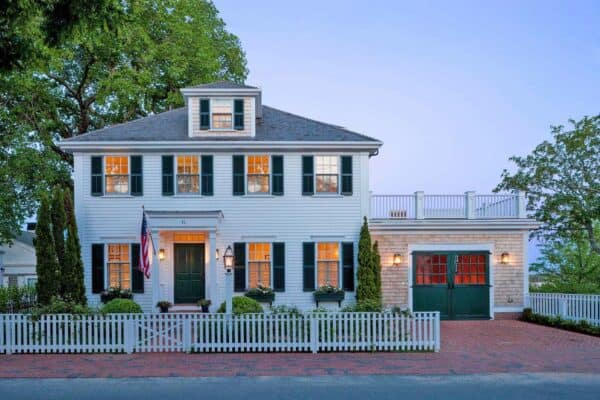
Specht Architects are responsible for this spectacular modern renovation and expansion project of a 1955 suburban ranch house located in Austin, Texas. Boasting 5,500 square feet of living space, this attractive dwelling encompasses four bedrooms and five bathrooms.
Prior to the renovation, the design of this sprawling single-story residence was very typical for its time and place— fairly nondescript with small windows, and was clad entirely in Texas limestone. The architects were presented with the challenge of transforming this into a modern dwelling that was bright and inviting.
Project Team: Architect: Specht Architects | Contractor: Spencer Construction

The architects believe the history of the place should be retained and incorporated into the new design, while maintaining elements that add depth to the renovation. They preserved the limestone perimeter wall, and added a new second level that integrates walls of frameless glass windows.

The surrounding treescape provides an aesthetically pleasing backdrop to the intimate interior spaces. Large overhangs shelters this home from the elements, while the surrounding cladding of charred cypress prevents glare and supplies textural contrast to the facade.

Landscaping is entirely comprised of native grasses and other low-maintenance plantings.

The interior was opened up to create double-height spaces that bring in light from above and into the center of the house.

What We Love: This Texas house has undergone an incredible renovation to provide bright and airy living spaces with the second level taking advantage of treetop views. We are loving the second story addition with its large windows and attractive floor plan layout that offers relaxed living spaces. Preserved architectural elements add to the overall character of this unique and visually striking home.
Tell Us: What details in this renovation project did you find most intriguing and why in the Comments below, we love reading your feedback!
Note: Take a look at a couple of other amazing home tours that we have featured here on One Kindesign from the portfolio of the architects of this home: Ecoluxe villa in Mexico with amazing indoor-outdoor connection and Coolest tiny brownstone apartment on the Upper West Side, New York.


Additional highlights of this dwelling include a spacious kitchen with countertop-height serving windows that open to a pool terrace and entertaining area, along with unique built-in storage and display elements.














Photos: Casey Dunn Photography












0 comments