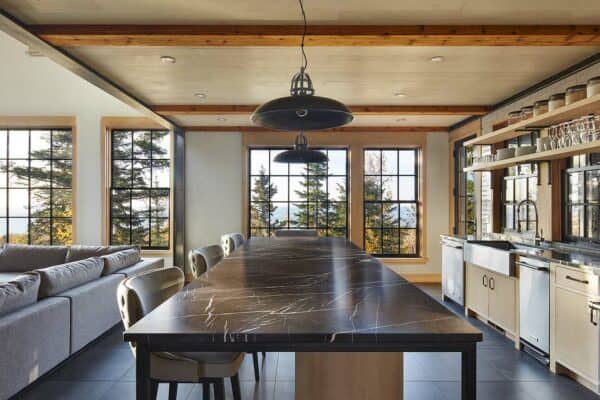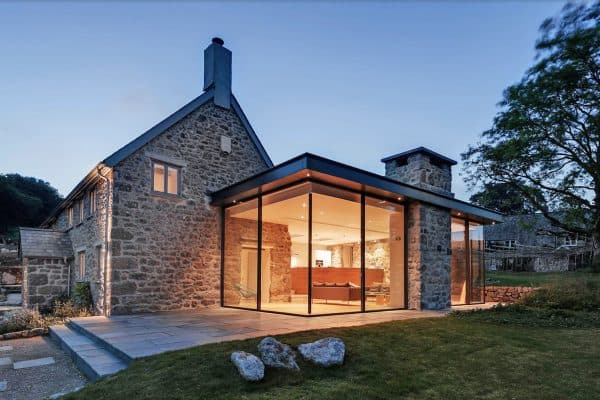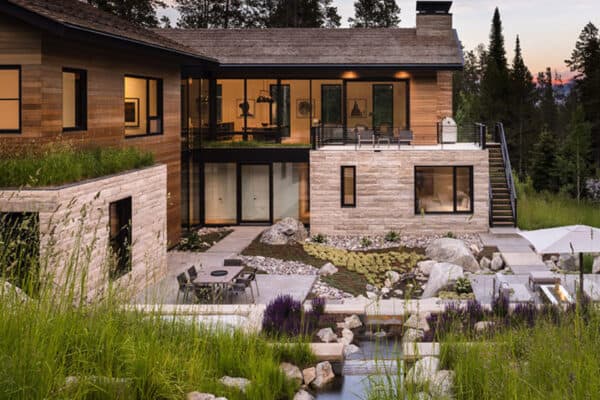
This mountain craftsman home was designed by Platt Architecture in collaboration with Morgan Keefe Builders, located in the private golf community Wade Hampton Golf Club in Cashiers, North Carolina. Every detail of this home was designed to create a work of art. The dwelling is nestled on a 4-acre property, encompassing 5,847 square feet of living space with five bedrooms and seven bathrooms.
Not only is the small mountain town of Cashiers a truly beautiful place, but this luxury residence creates a beautiful retreat as well. The color palette of the reclaimed wood beams and wall planks along with the indigenous stone selections and carefully appointed warm amber lighting creates an ambiance true to the natural beauty surrounding this welcoming rustic home.

For the insulation of this home, open cell foam was used throughout the thermal envelop. Fiberglass sound batting was used around all bedrooms, baths, laundry and between floors. The interiors were decorated by Interior designer Ann Sherrill of Rusticks. The sofa and chairs in the living rooms were sourced from Wesley Hall.

Above: For the wood wall paneling, the horizontal material is reclaimed Hemlock, while the vertical material is reclaimed wormy chestnut with a clear finish. No stain was used.

Above: The kitchen island is composed of white oak, custom designed by Atlanta-based Morgan Creek Cabinetry. Cabinetry hardware is Emtek; Sandcast, Bronze, Round Knob, 86058. Island length is approximately 13′ long and 4′ wide. Leading to the outdoor balcony are exterior grade pocketing doors. The doors panels are from Kolbe set in a Doors In Motion manual frame.

What We Love: This magnificent mountain craftsman home features a warm and inviting material palette and a forest setting that is quite idyllic. The porch area is perfect for entertaining family and friends while enjoying the spectacular views that this dwelling offers. Large windows provide an abundance of natural light, while also helping to frame the peaceful surroundings of this welcoming haven.
Tell Us: What details do you find most appealing in the design of this home tour? Would this be your idea of the ultimate mountain hideaway? Let us know your thoughts in the Comments!
Note: Take a look at another wonderful home tour that we have featured here on One Kindesign from the portfolio of the architects of this home: Beautiful rustic home in North Carolina clad in weathered wood.

Above: The kitchen backsplash is granite slabs, locally sourced through Mountain Marble & Granite in Asheville, NC. The flooring is reclaimed antique oak, random width, site finished with a urethane finish, no stain. The pendant lights above the island are from Visual Comfort. Island counter stools are from MacKenzie-Dow.

Above: The wine cellar can hold up to 850 bottles! Wall paint color is Baltic Gray 1467 | Benjamin Moore. Salvaged bricks were used to pave the lower level, cut into slices, stained and sealed.

Above: The windows for this project are Kolbe clad units. The ceiling material is 1×6 T&G Arkansas yellow pine.

Above: In the bedroom, the bed was sourced fromCharleston Forge. Arkansas Yellow Pine was installed on the walls, while regionally reclaimed “barn wood” paneling is used on the ceiling — purchased through Appalachian Antique Hardwoods. The walls are painted in Bleeker Beige HC-80 | Benjamin Moore, while the trim is Navajo White OC-95 | Benjamin Moore, and windows are Van Buren Brown HC-70 | Benjamin Moore.
Ceiling trusses were fabricated from reclaimed 8x materials, solid, built by Montana-based Big Timberworks. Fireplace stone is a locally quarried stone to western North Carolina, referred to as “Elk Mountain Stone”. The size of this bedroom is 16′ wide x 24′ long.

Above: In the bathroom, the shower walls are Topcu 8×16 Espresso Vein Cut-H/F. Flooring: Topcu Espresso French Pattern Brushed/Unfilled/Veincut. Walls and ceiling are tongue & groove, yellow pine; paint color is Manchester Tan HC-81 | Benjamin Moore. This bathroom is approximate 7’6″ wide by 16′ long.

Above: The flooring of this screen porch is natural flagstone, quarried locally in western North Carolina and East Tennessee. The proper name is Watauga Flagstone. The fireplace stone is quarried regionally, called “Elk Mountain”, sourced from Steep Creek Stoneworks in Brevard, NC. Hickory pieces sourced from Flat Rock Furniture are grouped around the fireplace flanked by a TV (concealed behind the shutters to the right).
The windows are stackable vinyl windows, fabricated locally by Bill’s Aluminum Products, Inc. of Franklin, NC. This space is approximately 18’W x 30’D.

Above: On the balcony, the ceiling material is locally reclaimed, brushed hemlock. The Classic wicker collection from Summer Classics provides relaxing comfort in this forested retreat.

Above: An attached garage separates the main house from the guesthouse, providing a relaxing retreat for the owner’s two sons and their families to come for a visit. The ceiling material is reclaimed hemlock with the natural patina finish, while the flooring is reclaimed oak. The fireplace hearth is a natural stone, quarried locally in Western North Carolina.

Above: In the guest bedroom, the flooring is reclaimed, mixed species, 6-8″ widths. Walls are painted in Bleeker Beige HC-80 | Benjamin Moore, while the trim color is Navajo White OC-95 | Benjamin Moore.

Above: The driveway entrance is asphalt and the remaining surface is gravel. It is a brown gravel that is known in the region as Nolichucky Stone. The metal roofing for this home is a 22 gauge copper sheet by AllCon Roofing in Greenville, SC. Reclaimed timbers were stacked in front, log-cabin-style, making the rambling house appear like a mountain shack that has expanded over several generations — instilling a sense of history.
Photos: J. Weiland







6 comments