
This contemporary home was designed by Narratif and built by Chatsworth Fine Homes, located on a beautiful property overlooking a ravine in Oakville, Ontario, Canada. Clean lines and an off-white palette evokes a contemporary minimalist interior in this beautiful modern farmhouse design.
Neutral colors are used extensively, contrasted by natural woodgrains of paneling and barn doors, and the off-white walls create a perfect backdrop for the owner’s valued art collection. Glass railings adorn the modern staircase as one moves between floors.
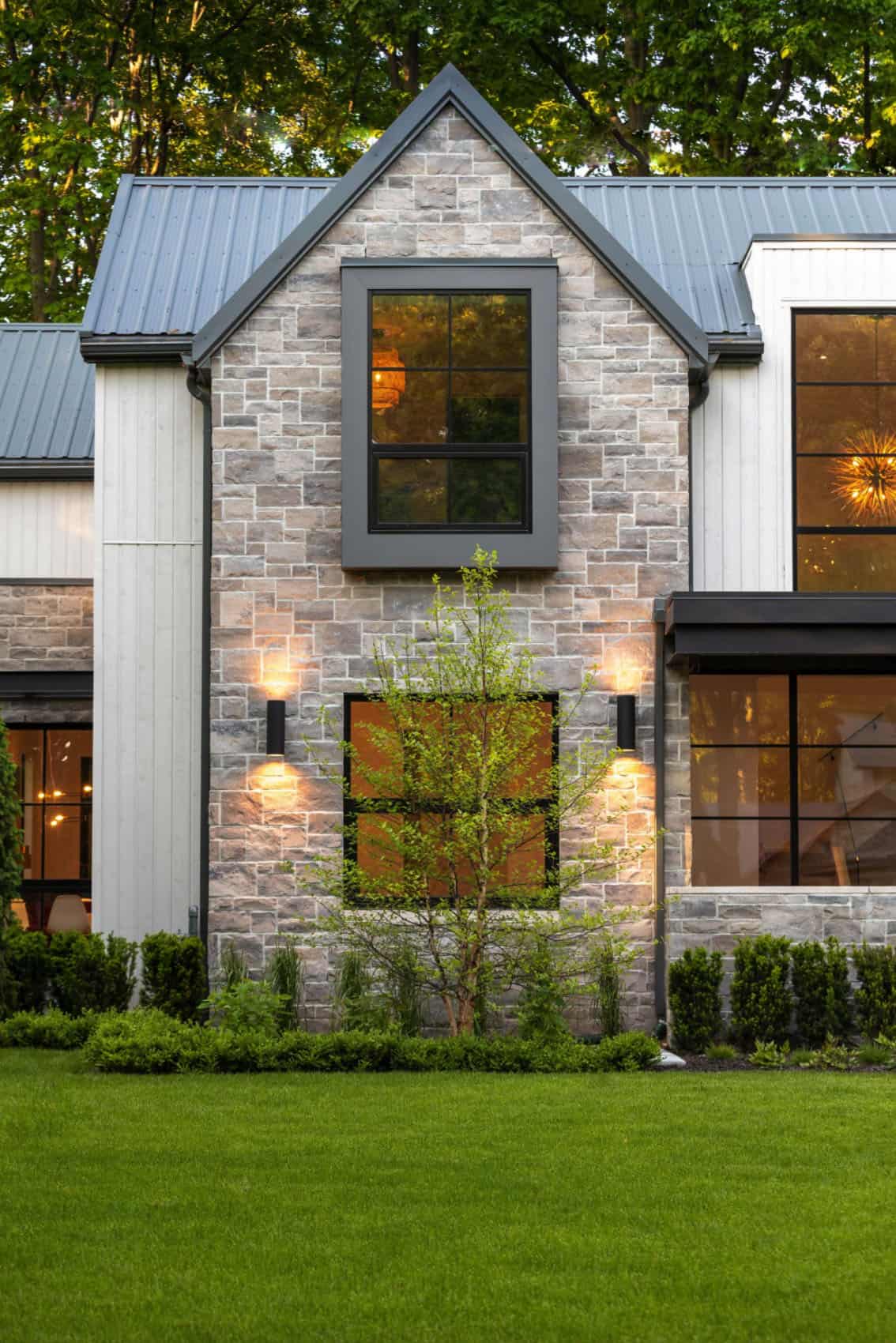
It is common for a homeowner couple to have very different tastes and ideas about how their spaces should look: one wanted something modern, minimalist, and monochromatic; the other wanted something softer and more traditional. The result was a design that appealed to both sensibilities, creating a contemporary design with traditional scale and proportions, blending in very comfortably into the surrounding neighborhood.

What We Love: Showcasing a contemporary minimalist interior, this home is both attractive and energy-efficient. A neutral backdrop helps to not detract from the views of the surrounding woodlands on this beautiful property. Extensive glazing not only captures the beauty of nature but floods the living spaces with natural light. Overall, we are loving the clean lines and farmhouse details that make this modern home warm and welcoming.
Tell Us: What details in this home design do you find most appealing and why in the Comments below!
Note: Take a look at another amazing home tour that we have featured here on One Kindesign in the community of Oakville, Ontario: Timeless modern home boasts airy living spaces in Oakville, Canada.

Home comfort and energy efficiency ranked high on the owner’s wish list. The windows have a very efficient U Value of 1.1 and all insulation was upgraded far beyond current standards with 2” foam continuous under the basement slab and up the foundation walls. The exterior was also sheathed with foam.

With minor modifications this home has sights set on Net Zero qualification; currently estimated to consume approximately 50% less energy than current building code compliant minimums. The main floor is built from Hambro steel joists with a heated exposed concrete floor.

On the interior of this 4,230 square foot home, spaces are light, bright, and airy. With hardly any actual hallways, the house is a series of spaces that flow and connect together through a very fluid path of travel. Neutral concrete floors and white walls provide a contemporary gallery-like feel, as a backdrop to the owner’s colorful taste in art and furnishings.
















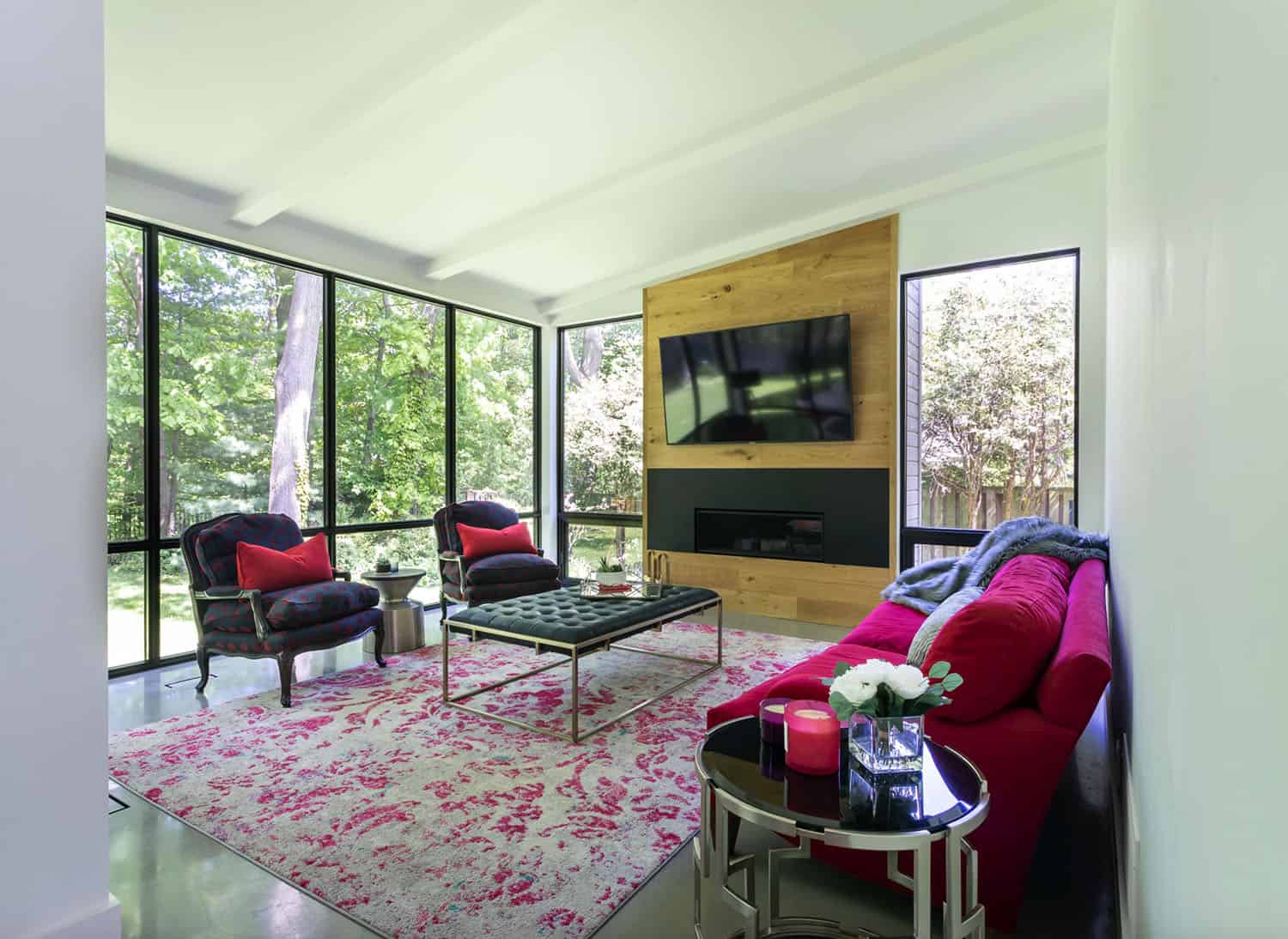












Above: The full-height basement boasts heated concrete floors, a games area, and a glass-walled gym overlooking the family room.


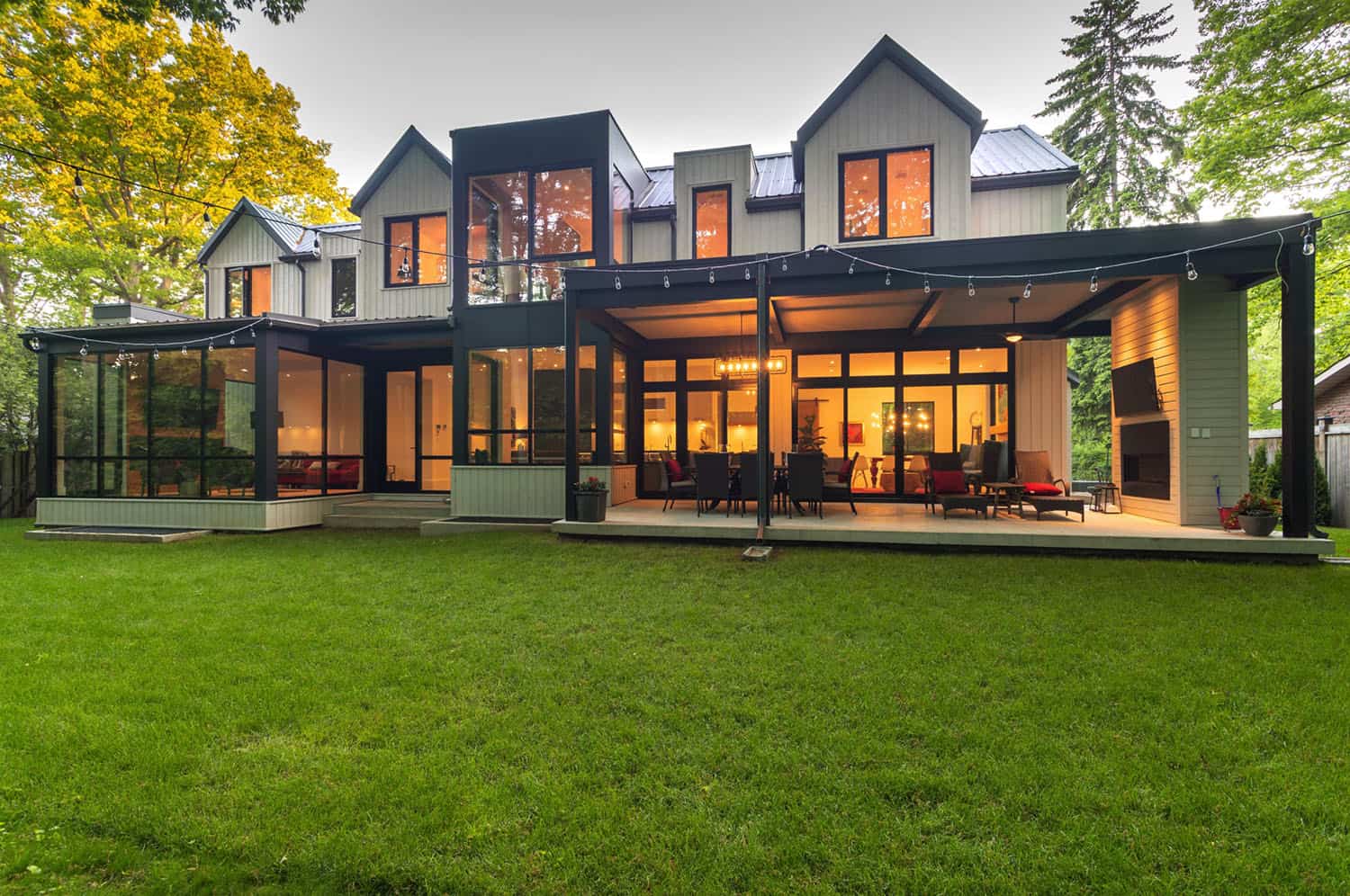
Above: Metal roofing tops the home along with structural steel awning frames lending an industrial feel. Extra-large windows create views of the adjacent woodlands, from almost every room.

Photos: Courtesy of Narratif

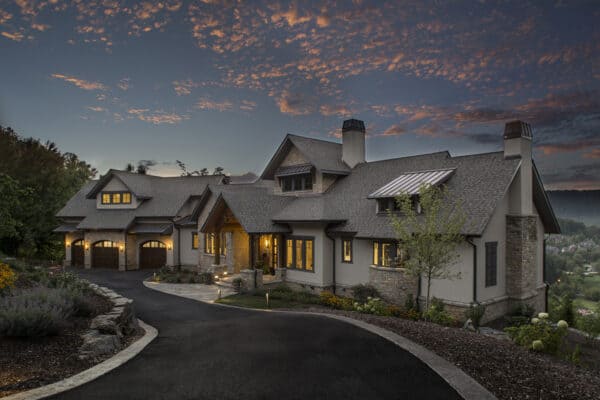

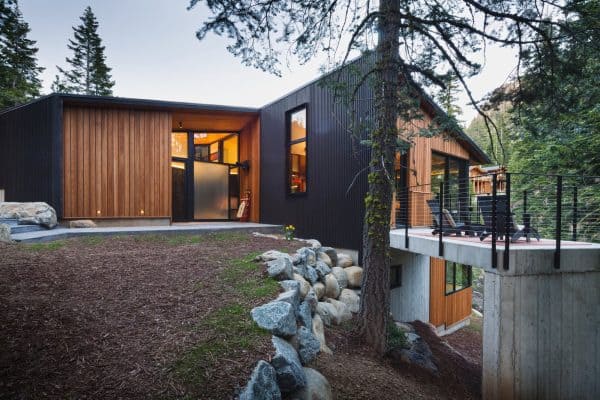

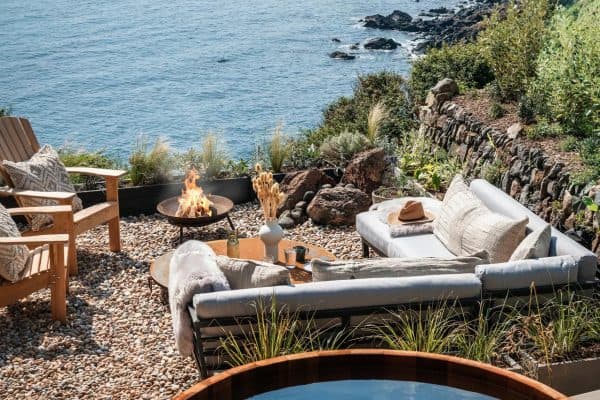

1 comment