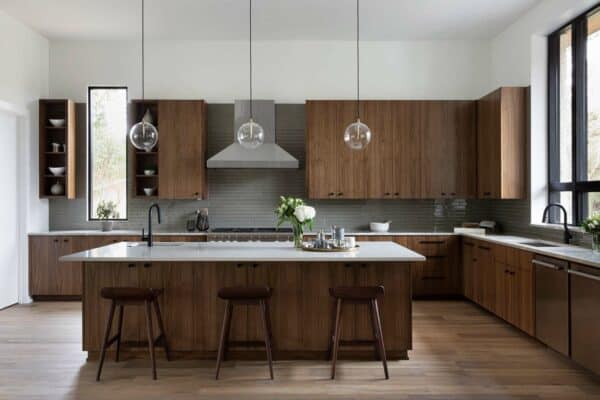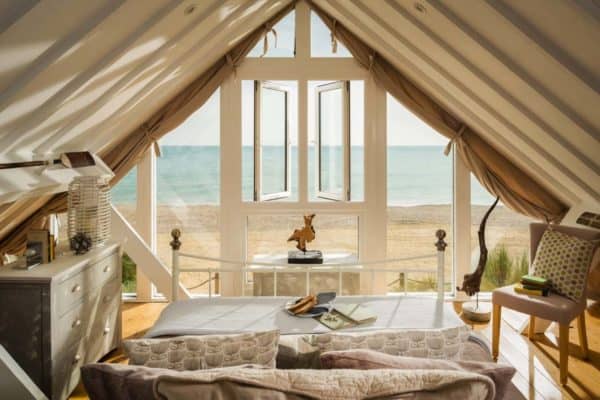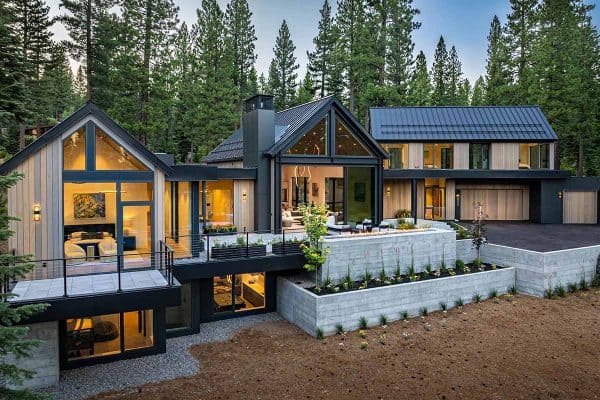
This beautiful rustic-modern lake house getaway designed by Locati Architects is nestled amongst the trees on the southern end of Flathead Lake in Northwest Montana. This home is a collaborative effort between the project team and the homeowners, a young family who wished to escape the summer heat of Arizona. The architects sited this home to maximize views and to be close to the water.
The exterior facade employs distressed barn wood and timbers and trusses that were charred using the ancient Japanese technique of shou sugi ban. Adding to the visual interest of the exterior are varied rooflines of shingle and standing-seam metal. The material palette of the exterior carries through into the interior, creating harmony and helping this home to blend into its woodland site.
Project Team: Architecture: Locati Architects | Builder: Martel Construction | Interior Design: Elizabeth Robb Interiors | Landscape Design: Doepkers Landscape Inc

What We Love: This lake house getaway is fresh and inviting, fresh with a casual vibe throughout its living spaces — both indoors and out. An interior palette of blues and earth tones creates a timeless lake house aesthetic, while minimal decor helps to maintain the focus on nature. The scale of every room is not too large to provide a feeling of intimacy, while elements throughout are stunningly beautiful.
Tell Us: What do you think of the design of this lake house? Would this be your ideal place to escape for family summer vacations? Let us know in the Comments below!
Note: Have a look at a couple of our favorite home tours that we have featured here on One Kindesign from the portfolio of the architects of this project, Locati Architects: Striking rustic stone and timber dwelling in Ontario, Canada and A rustic family compound in the mountains of Montana.

Above: The outdoor living area is anchored by a fireplace that highlights a 17-foot-long, 18,000-pound hearthstone, hand-selected from a local quarry. This outdoor area includes a grill, seating areas, fire pit, outdoor shower, and a hot tub. The owners planted an orchard just outside their home, including plum, apple, and pear trees, along with blueberry and huckleberry bushes for the kids.


Above: Inside this home, walls of glass frame panoramic lakefront views and beyond to the mountains of Canada. The wide-plank walnut flooring brings warmth to the interiors. An open concept living, dining, and kitchen area feature a floor-to-ceiling stone-clad fireplace and vaulted ceilings.




Above: This home also provides quiet spots for retreat and solitude, including this sunlit window seat with built-in storage. The seat is accented with custom pillows covered with to-the-trade fabrics: Osborne & Little, S. Harris, and Opuzen.

Above: Just off the kitchen and living room, this open dining area features a chandelier from Circa Lighting, while the dining table and chairs are from Hickory White. In the living room, the custom chandelier is by Carl Pearson of Ironglass Lighting. The fireplace mantel is adorned with a painting by Beau Carey called Strata 2020, purchased through Visions West Gallery in Bozeman, Montana.


Above: In the kitchen, handcrafted cabinets are by Glacier Woodworking, while the island barstools are from Precedent Furniture. Above the island, the pendants are from Circa Lighting.

Above: A spacious recreation room features a sliding Nana door system that leads out to a covered concrete patio overlooking the lake.




Above: Just as there are plenty of areas for gathering with family, there is also an abundance of space for guests to retreat. The main bedroom suite, guest bedroom, and a playfully designed bunk room for the children are located at one end of the home, while a private guest suite anchors the opposing end.









Photos: Courtesy of Locati Architects








1 comment