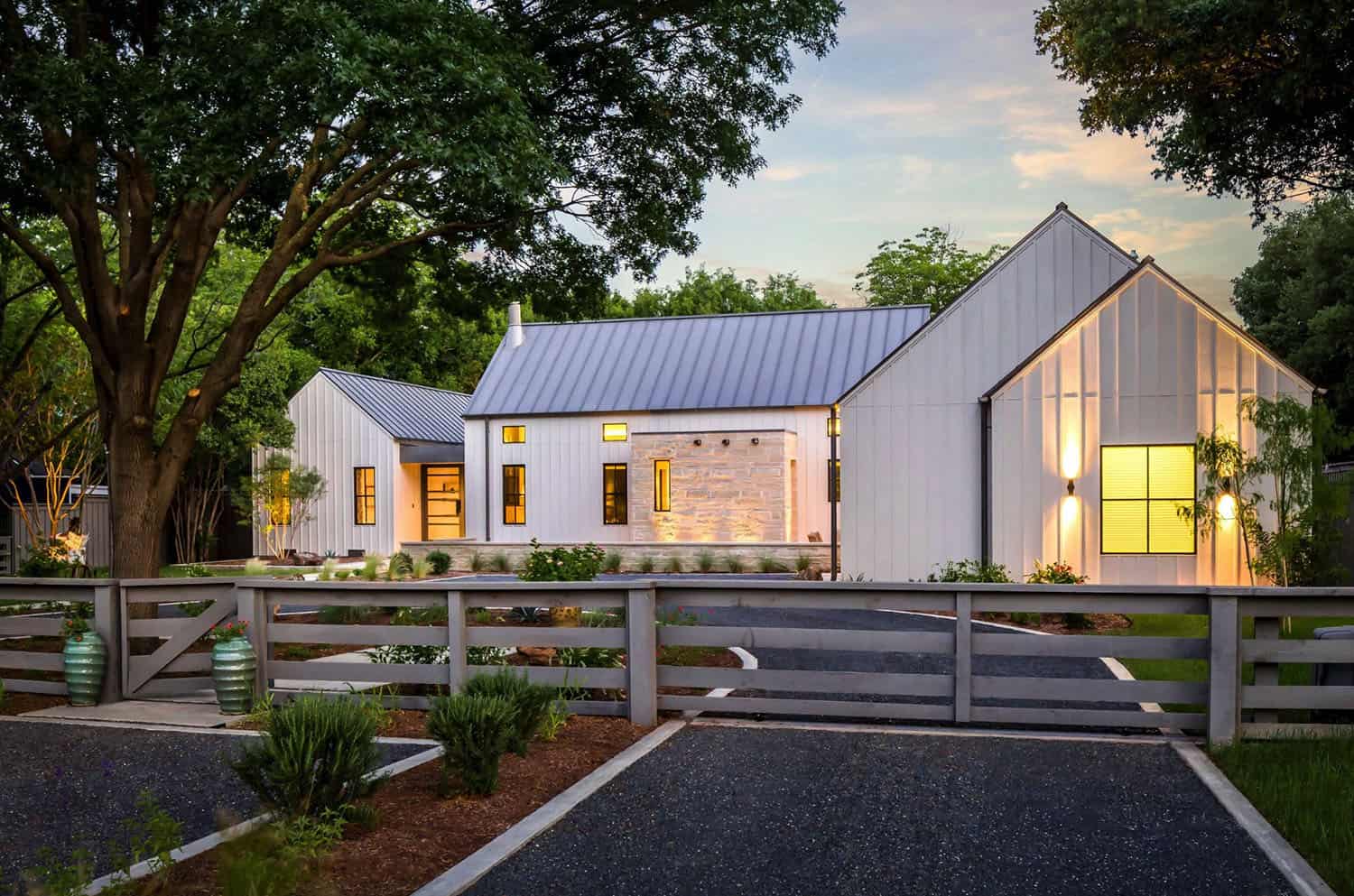
This exceptional modern farmhouse was designed by DEMESNE, located just West of Preston Hollow, a neighborhood outside of Dallas, Texas. The farmhouse gives the impression of a Napa Valley Estate nestled amongst the mature Pecan and Oak Trees of the Dallas countryside. On the exterior facade, the gabled roof structure is comprised of board and batten, creating a nice visual balance with the textural landscape surrounding the property.
The home was designed as a series of smaller pavilions that have been joined together through glass breezeways. These structures wind their way through the trees and native plantings that surround the site. Set on 0.57 acres, this home encompasses 3,444 square feet of living space, with three bedrooms and four bathrooms.
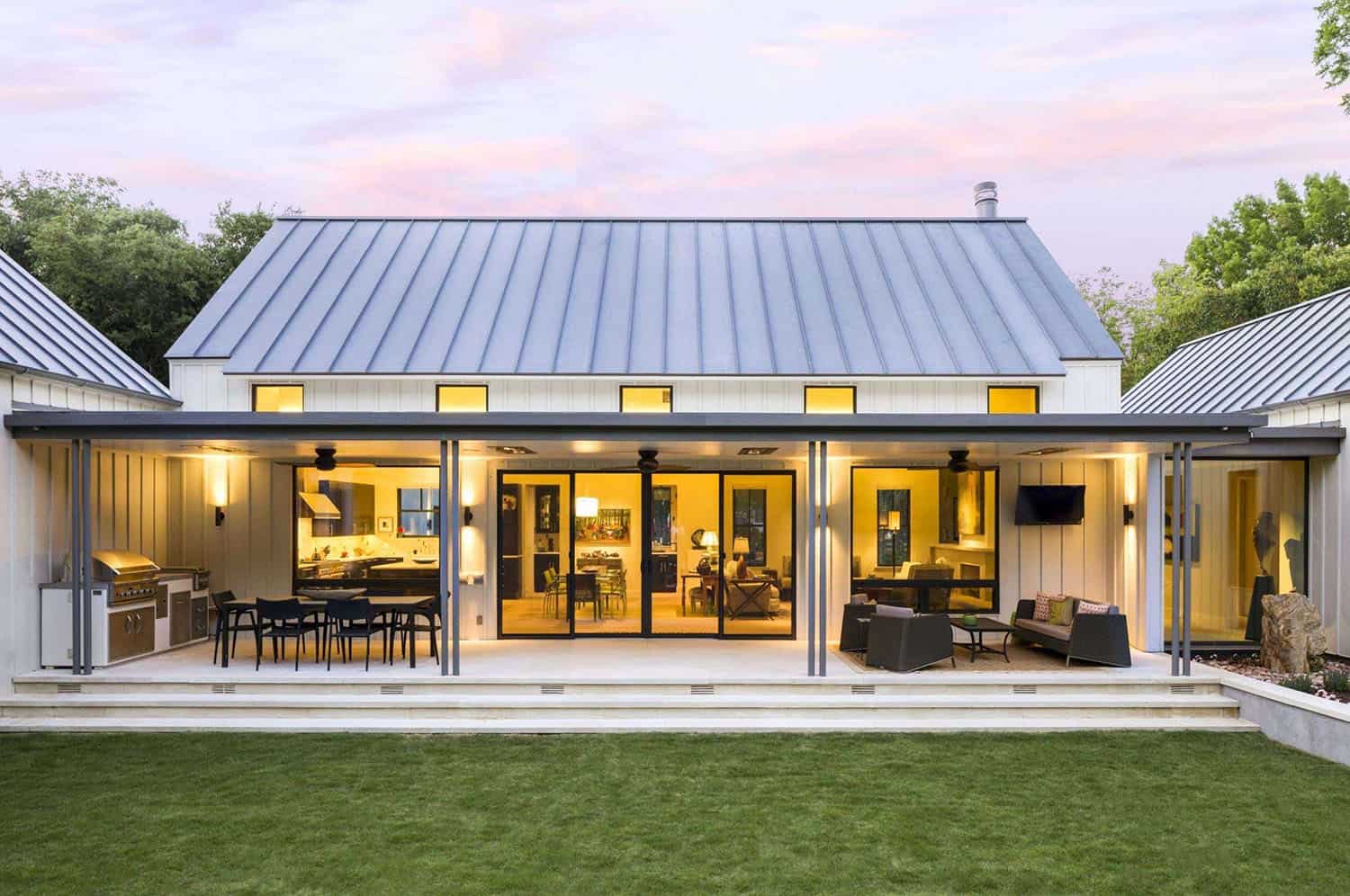
The property features a south-facing courtyard and porch to take advantage of the beautiful Texas climate, while a north-facing courtyard was designed to enjoy the cooler evenings and rural streetscape so the homeowners can enjoy conversation with their neighbors as they pass by for a stroll.
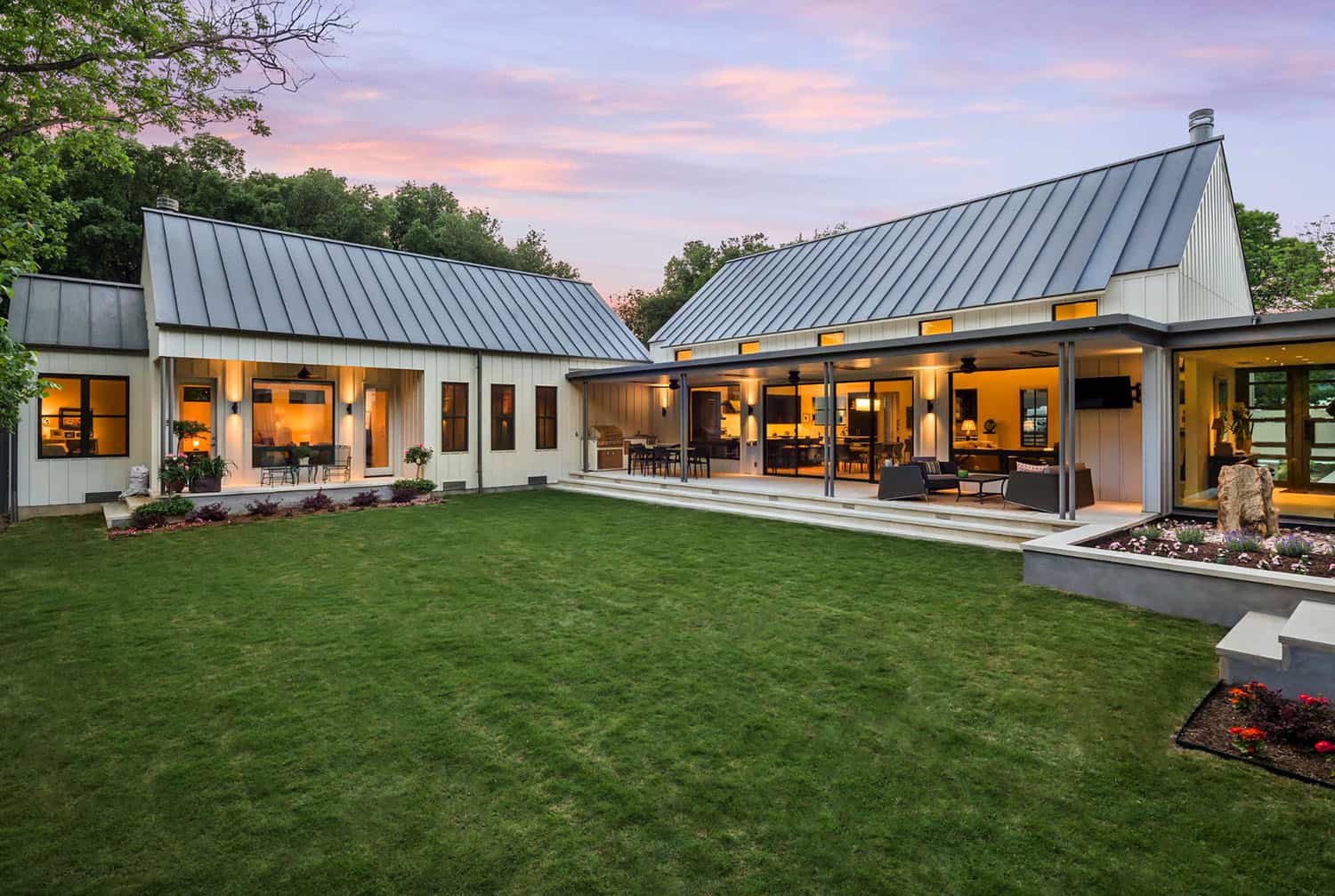
What We Love: This exceptional modern farmhouse offers beautifully designed spaces both indoors and out. Each pavilion features intimate spaces that have a warm, welcoming feeling that caters to family living. Spacious interiors are perfect for entertaining and plenty of outdoor space through designed courtyards and patios encourages spending time enjoying nature and fresh air.
Tell Us: What do you think of the design of this modern farmhouse? What details caught your eye and why in the Comments below!
Note: Have a look at a couple of other incredible home tours that we have featured here on One Kindesign from the portfolio of DEMESNE: Inspiring ranch home nestled in the heart of Roaring Fork Valley, Colorado and Contemporary home in Colorado delivering idyllic mountain views.
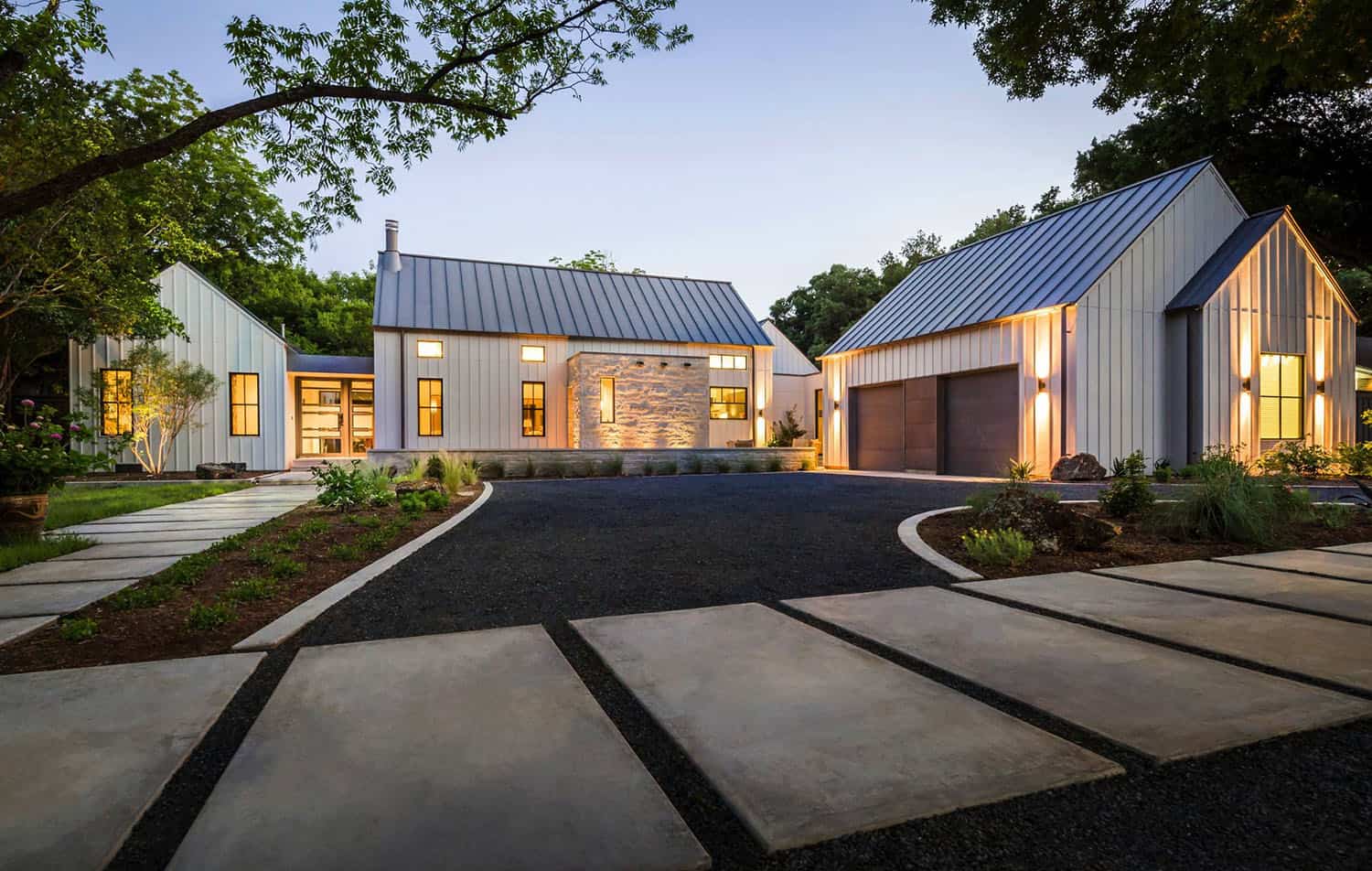
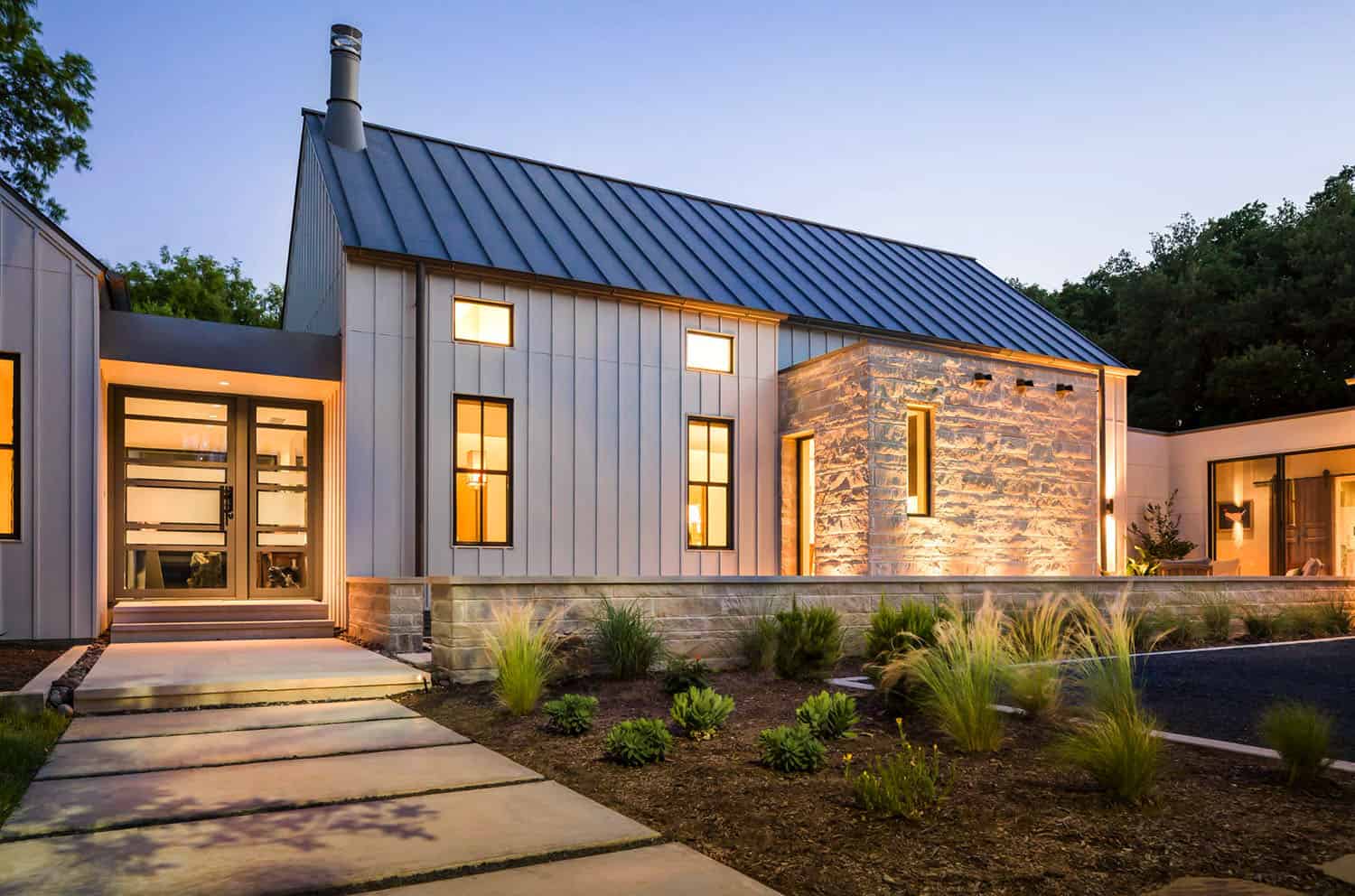
Above: Roof color: “paint grip” color (primed) 24-gallon snap lock metal. Board & Batten: Hardie 4×10 with 1×2 Fir battens. Color is Sherwin Williams Agreeable Grey. The Hardie boards are 4×10 and 1×2 for battens. The “seam” is metal z flashing. Stone: Leuders limestone from northwest Texas. Windows: The frame of the window is dark bronze aluminum. Fence: The fence was stained with a Sherwin Williams semi-transparent stain, we ended up using Harbor Mist. The driveway is dark grey gravel.
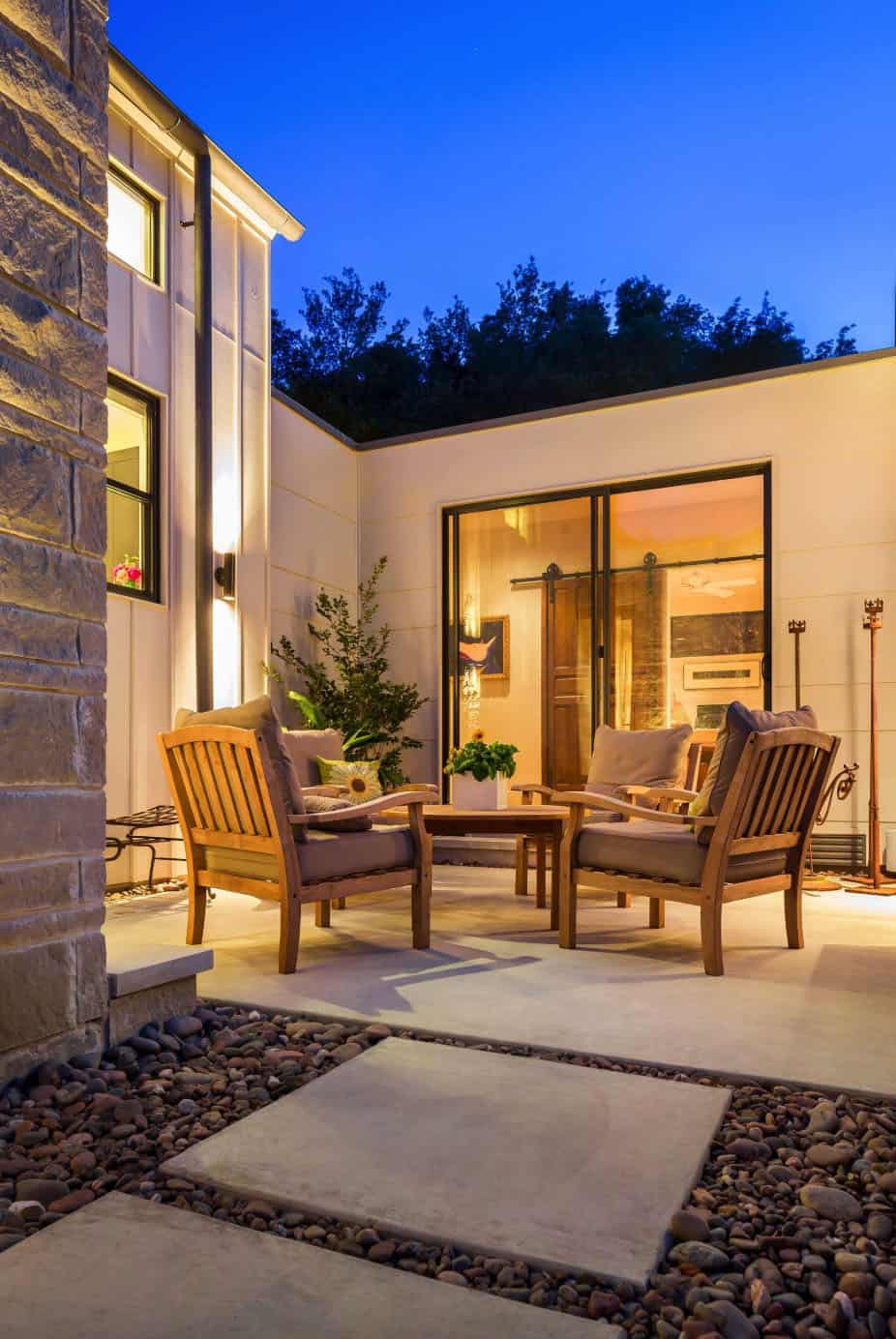
Above: The windows and sliders are all thermal break aluminum. They were built by Dallas-based company, J&M Thermal Windows.
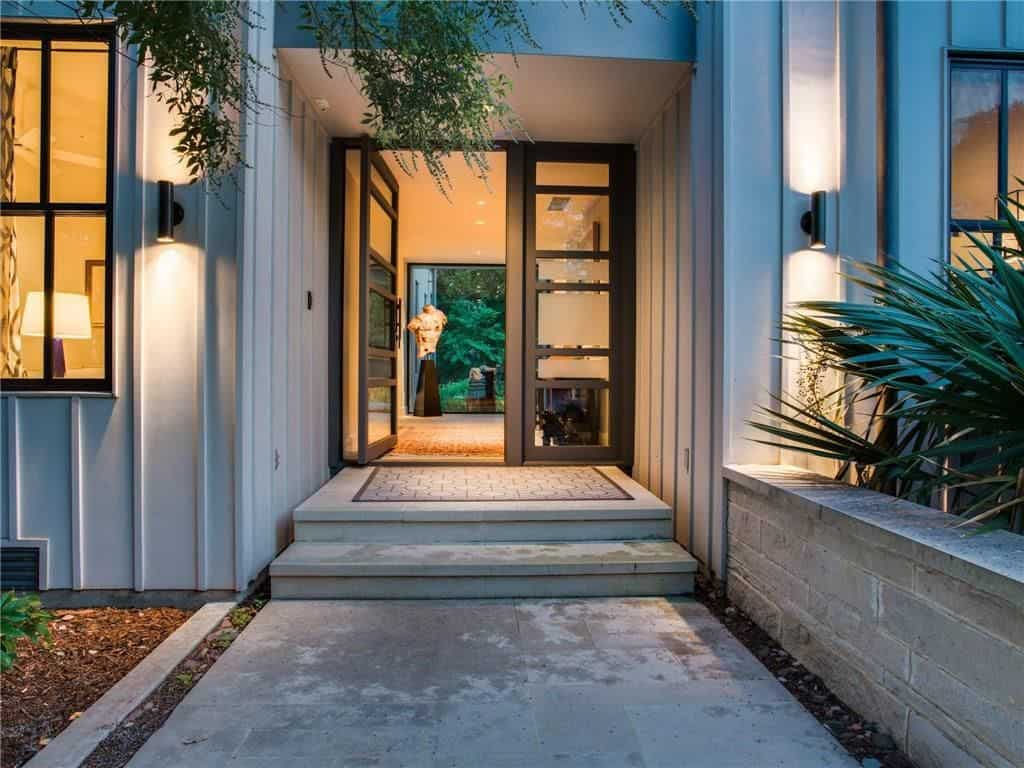
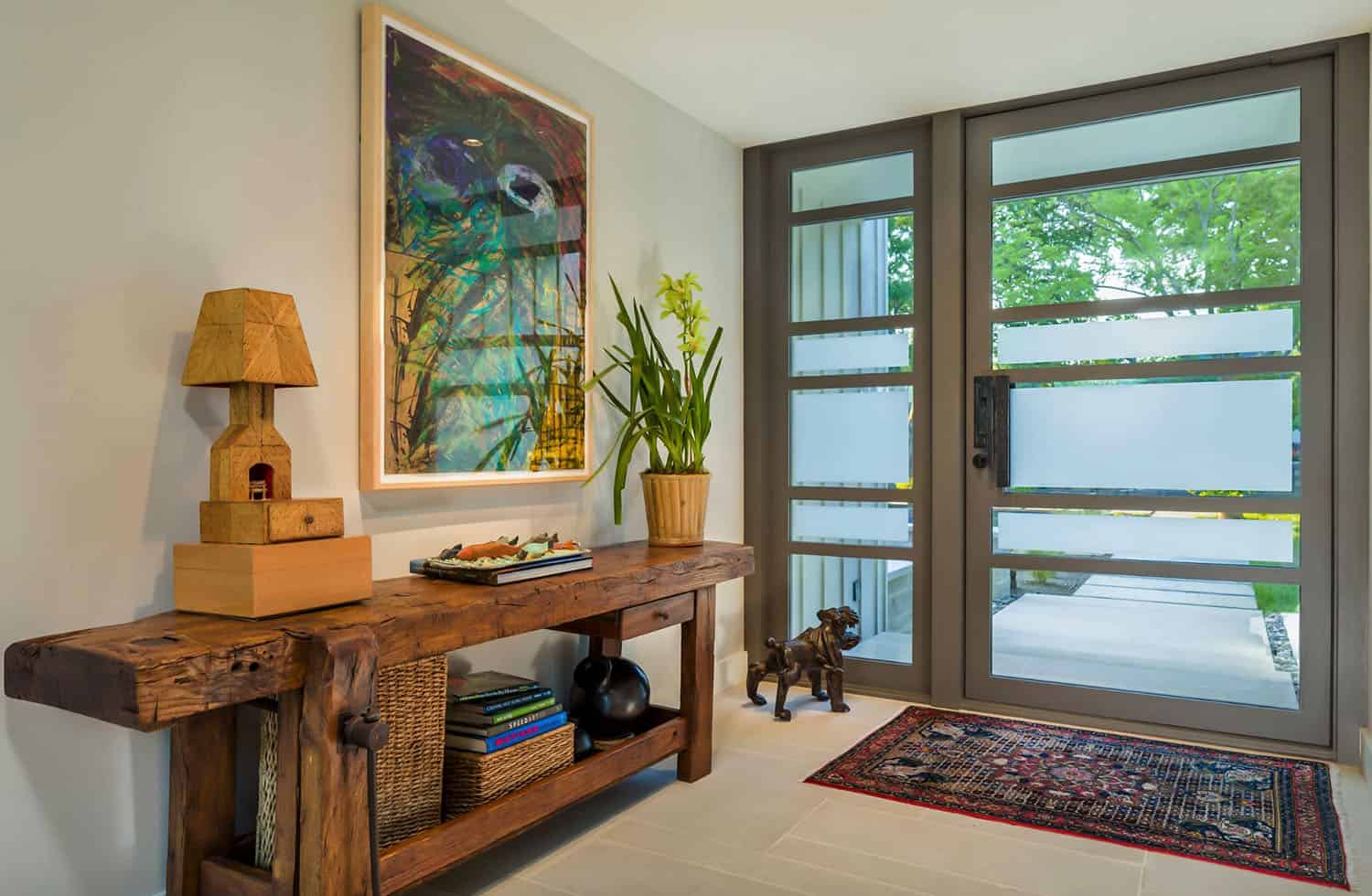
Above: A beautiful steel-framed glass door entryway draws you into the home, which features limestone flooring and an antique console table decorated with personalized decor. A sculptural dog on the floor acts as the home’s guard dog.
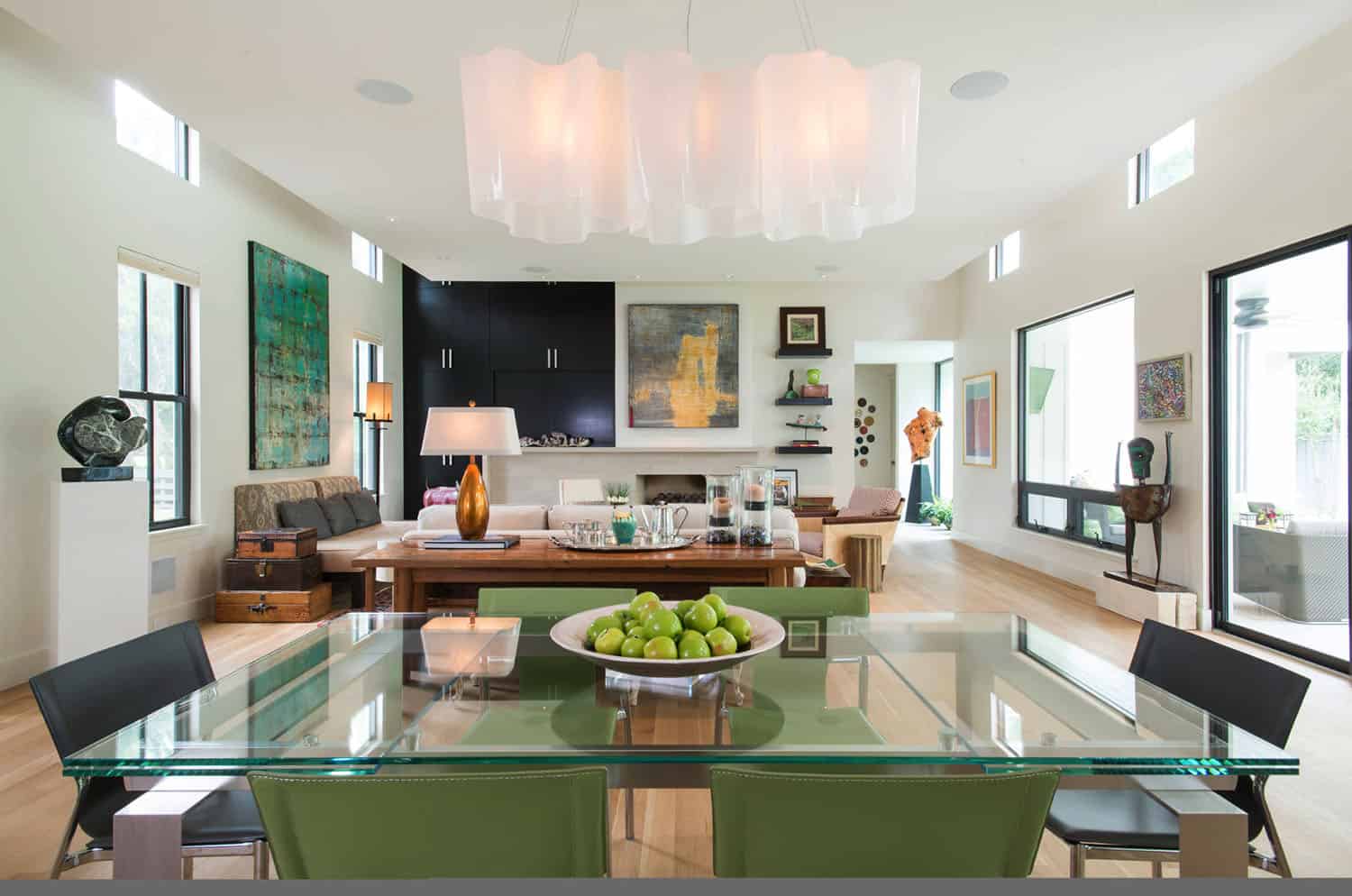
The light-filled interiors have views in all directions of the surrounding landscape. The homeowners have amassed a spectacular collection of paintings and sculptures from local artisans that can be seen decorating the walls and floors throughout the interiors. The living/dining/kitchen space is 22×43.
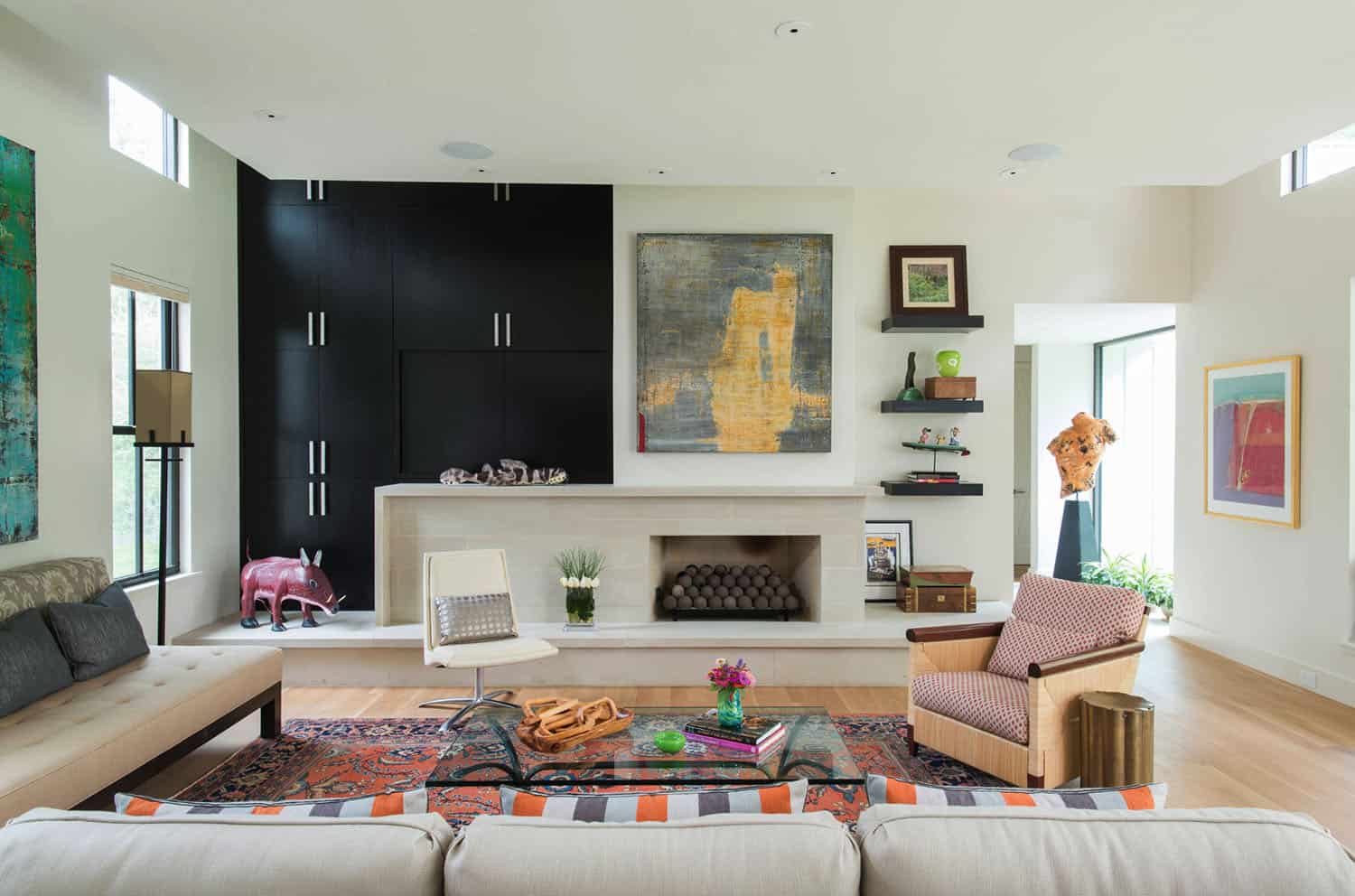
Above: The great room showcases a stunning limestone fireplace with Rasmussen fireballs as the focal point, while behind it is built-in custom cabinetry comprised of ebonized oak. The flooring is white oak.
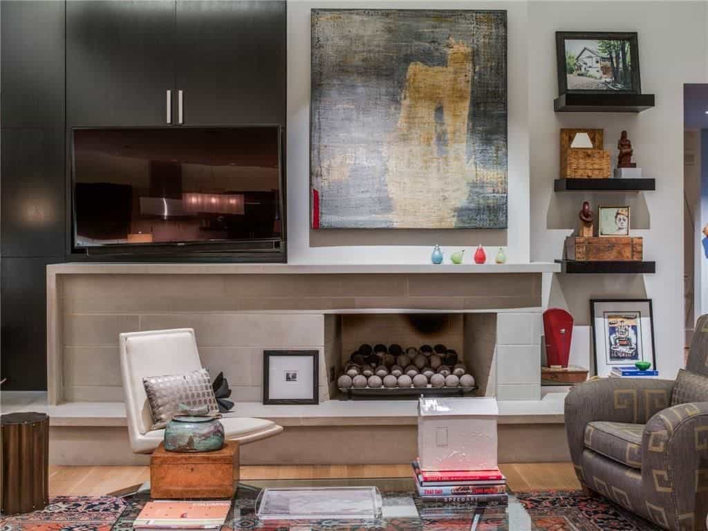
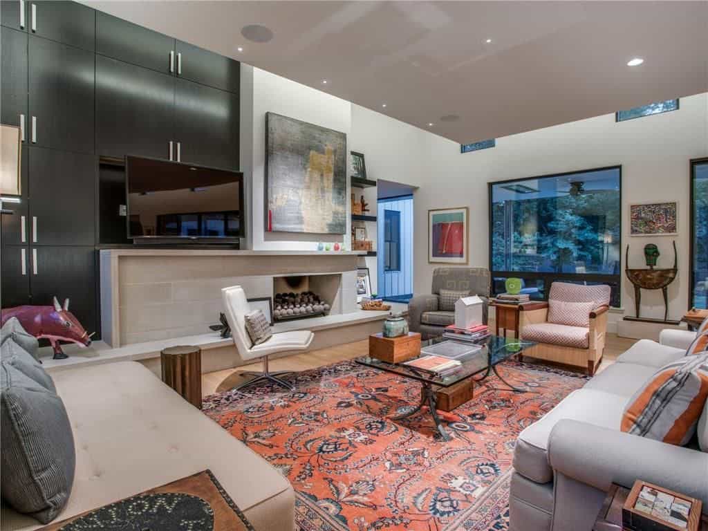
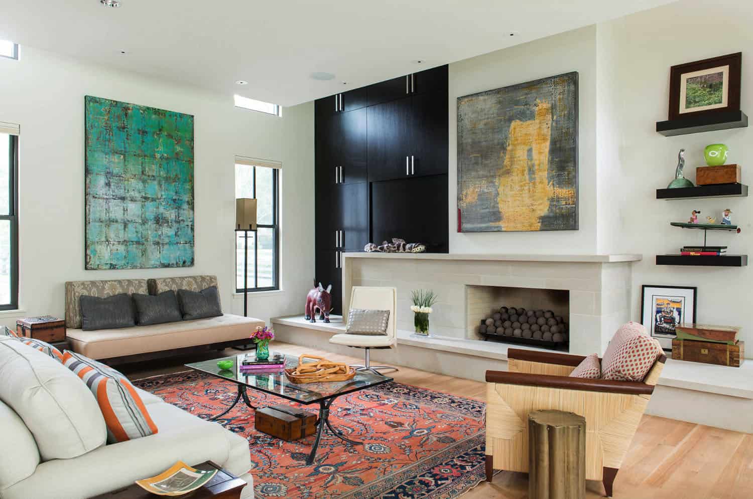
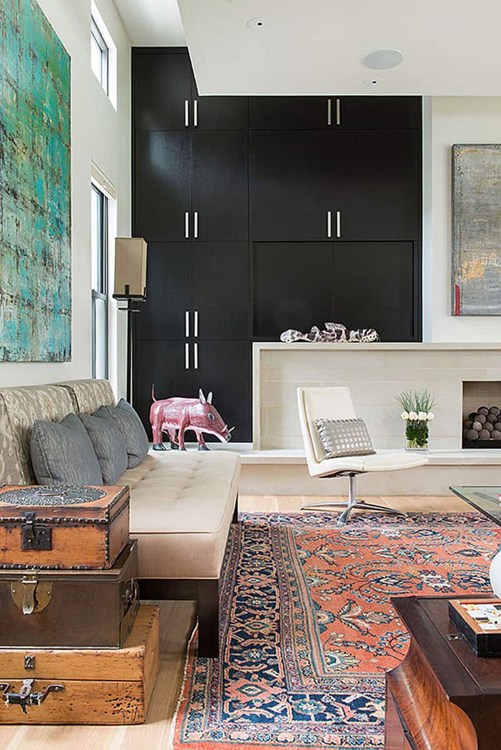
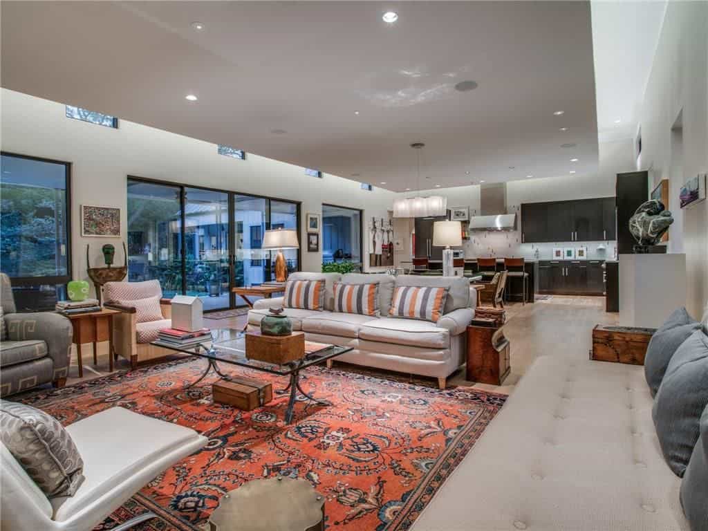
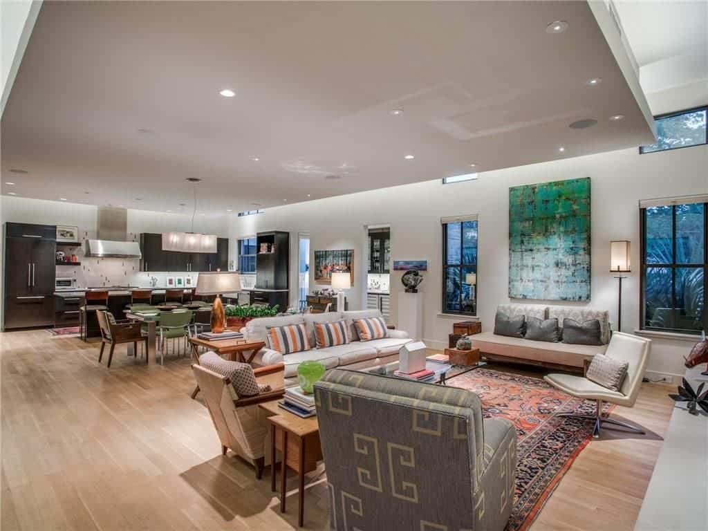
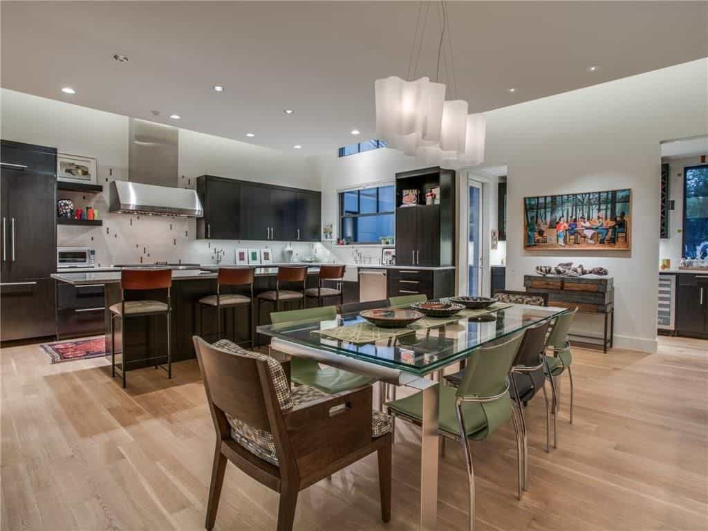
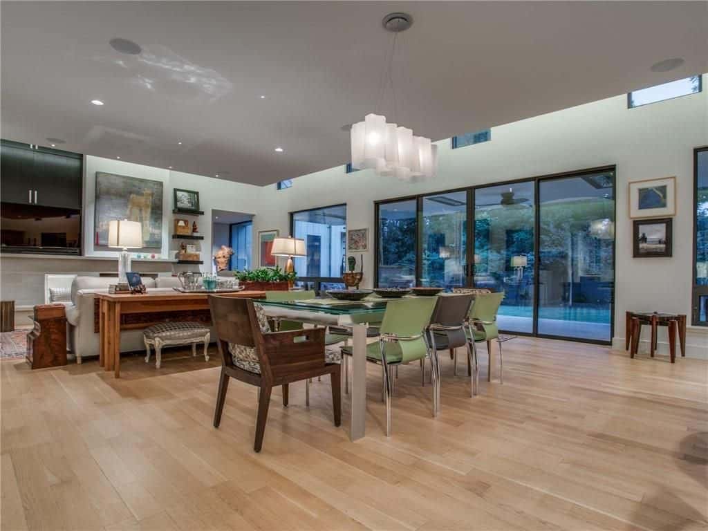
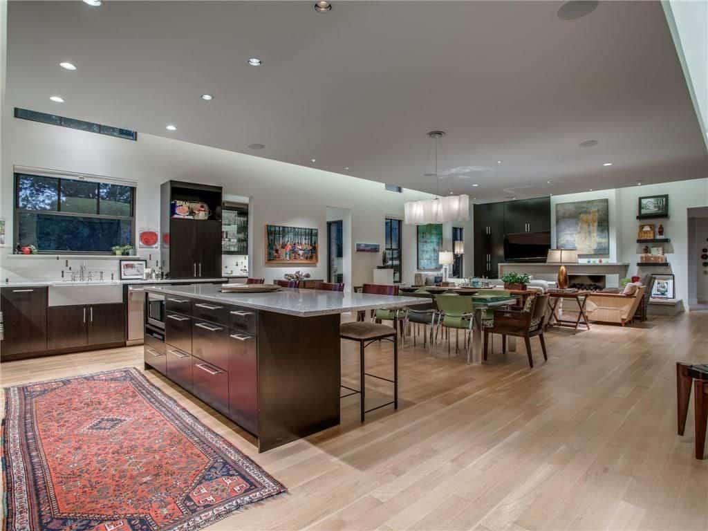
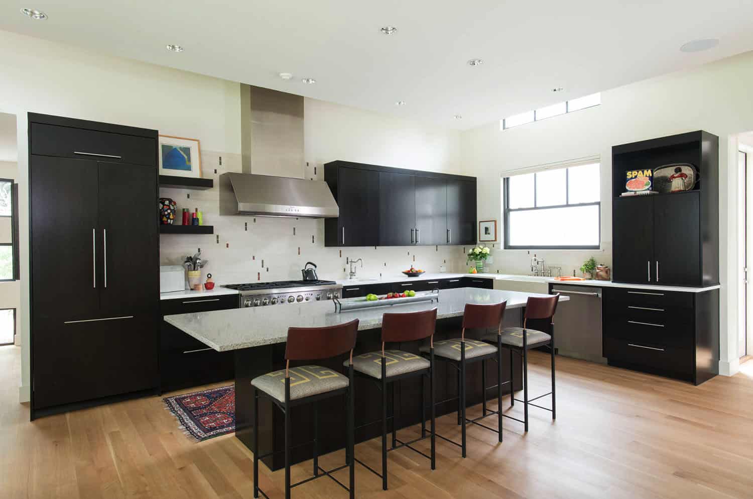
Above: This fabulous kitchen showcases custom-designed ebonized oak cabinetry topped with Silestone countertops, high-end stainless steel appliances (Thermador), and natural white oak flooring. An island offers additional drawer storage and a place to sit for casual dining and great conversation with the chef. The backsplash came from Knox Tile.
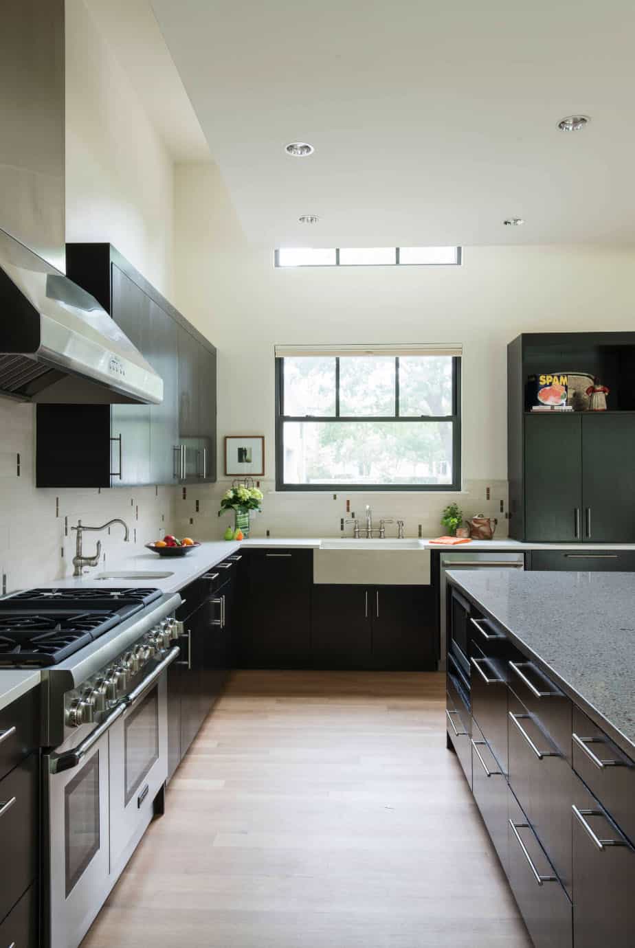
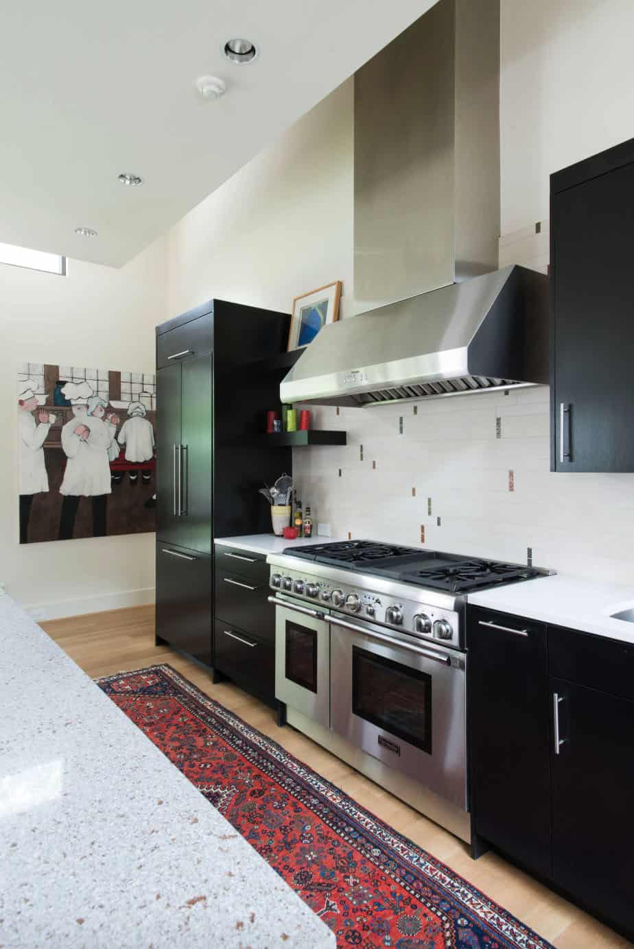
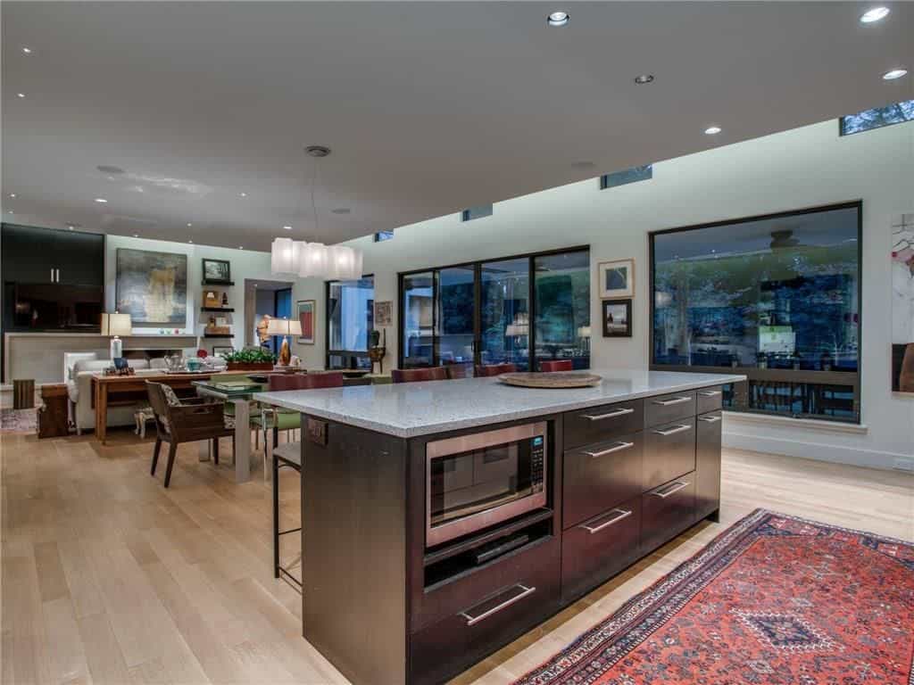
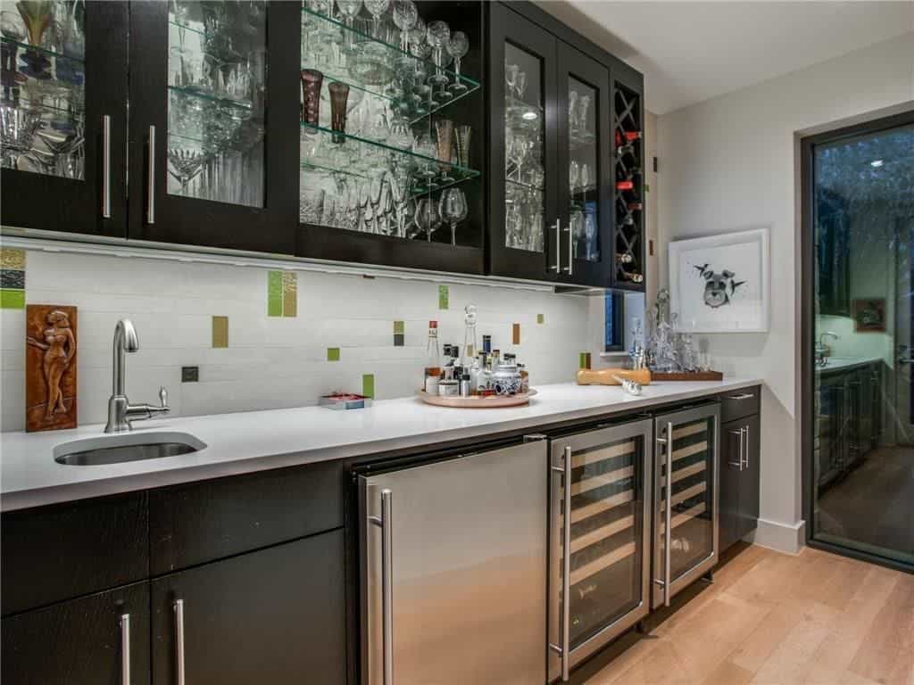
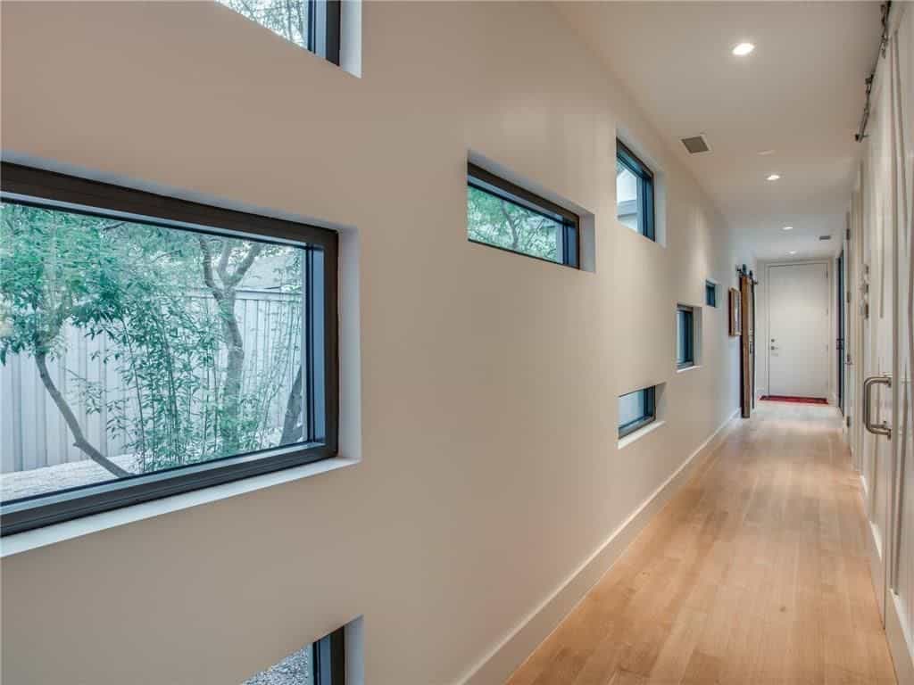
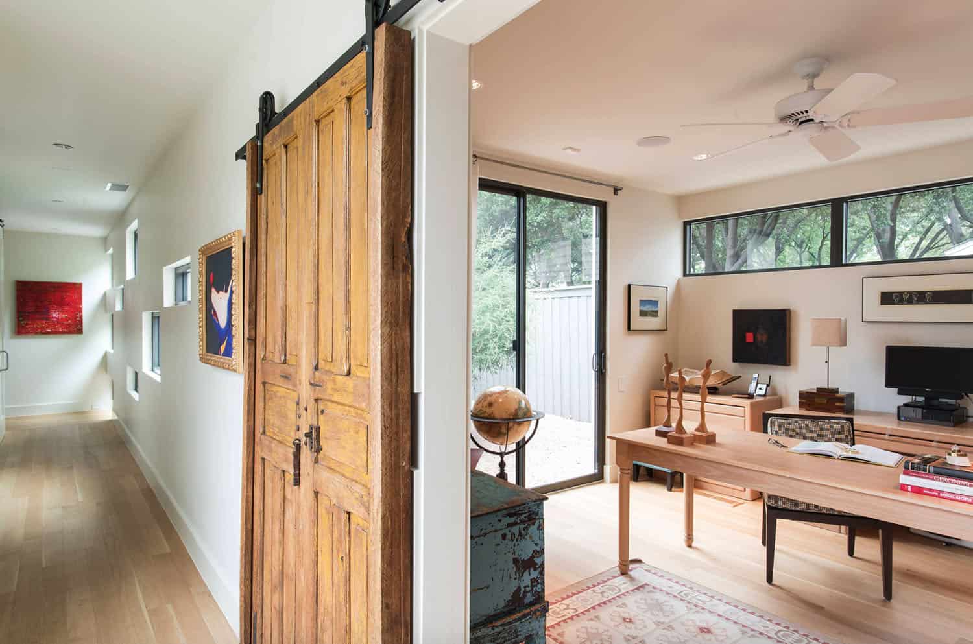
Above: A spacious home office features a sliding antique barn door to conceal the space from the rest of the home when privacy is needed but acts as a decorative feature when it is open.
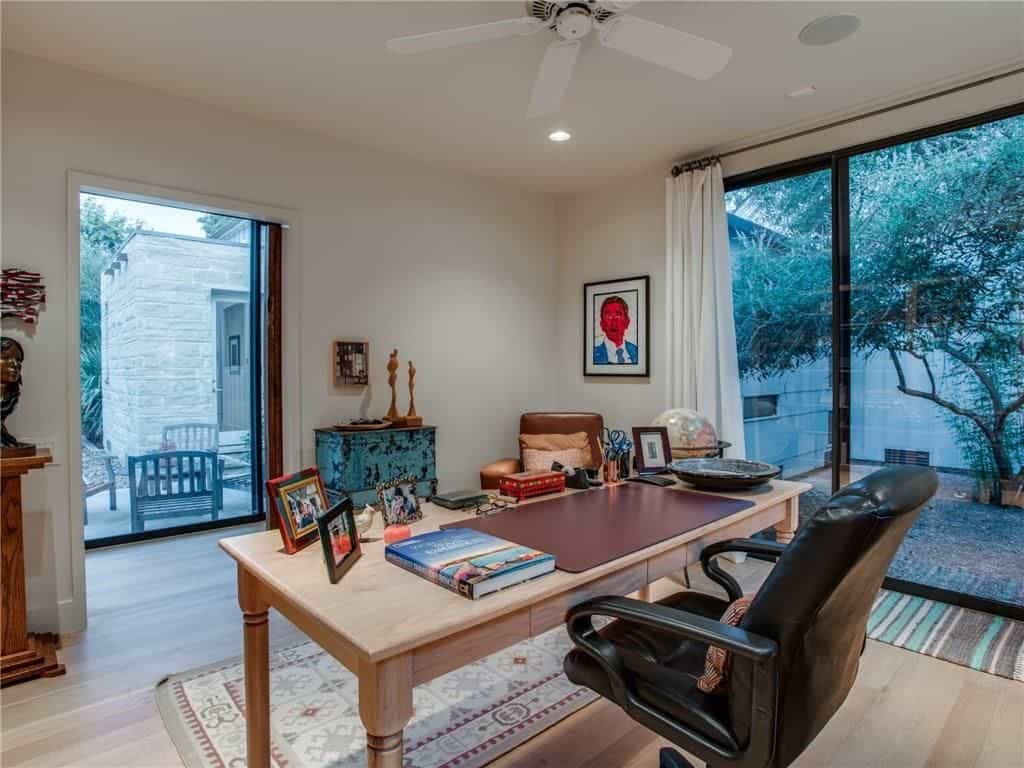
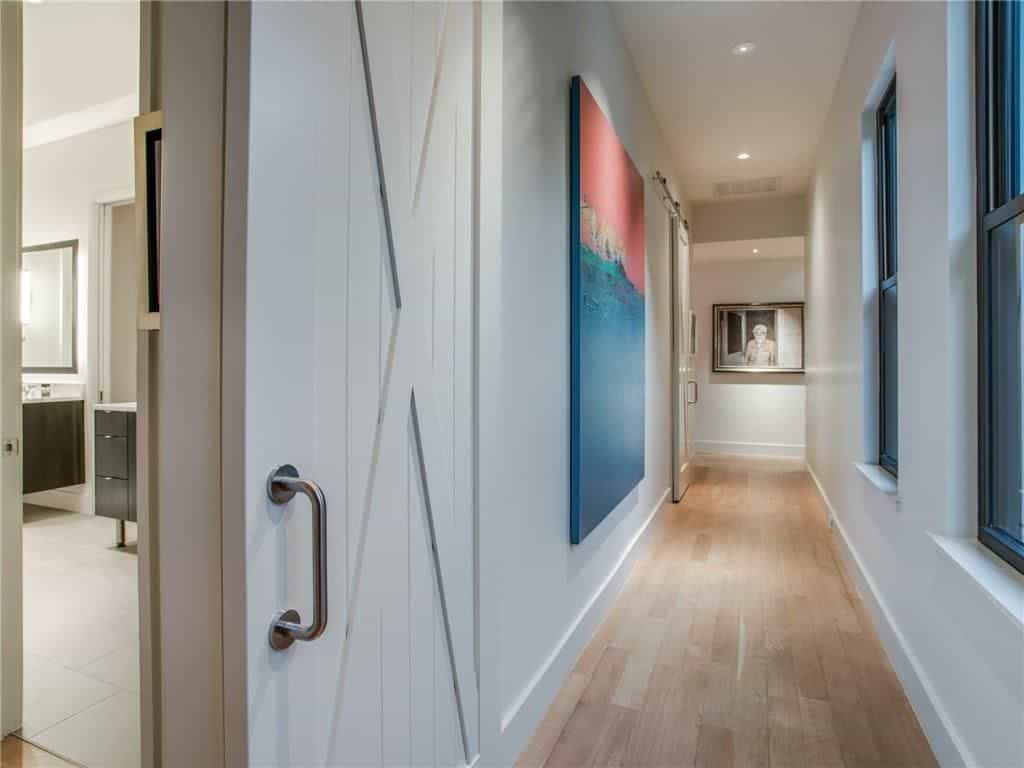
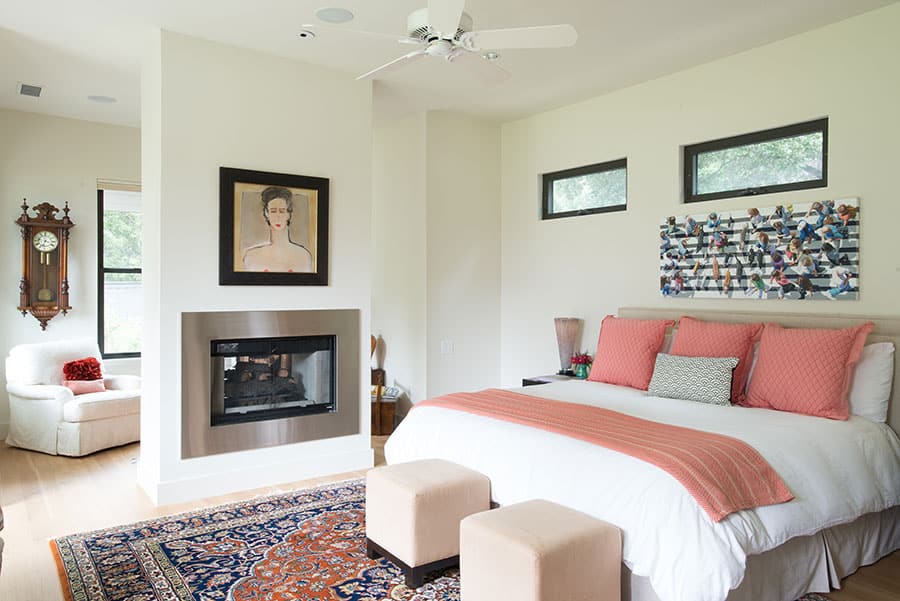
Above: This gorgeous master retreat is located downstairs and includes a spa-like master bath and outdoor shower.
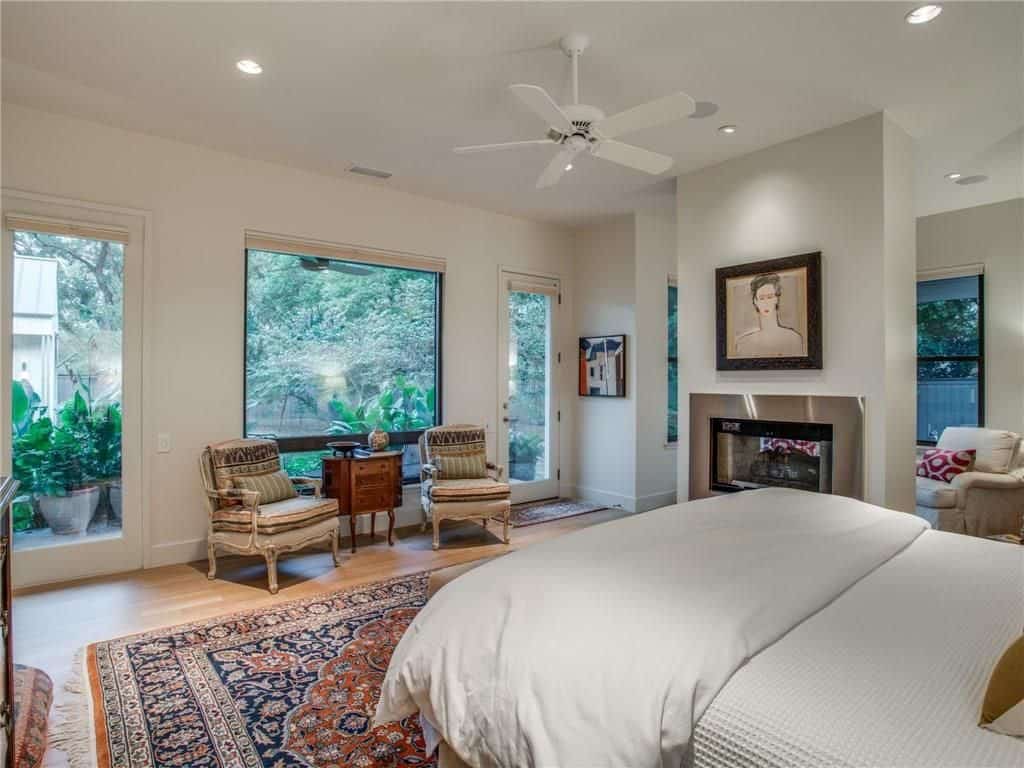
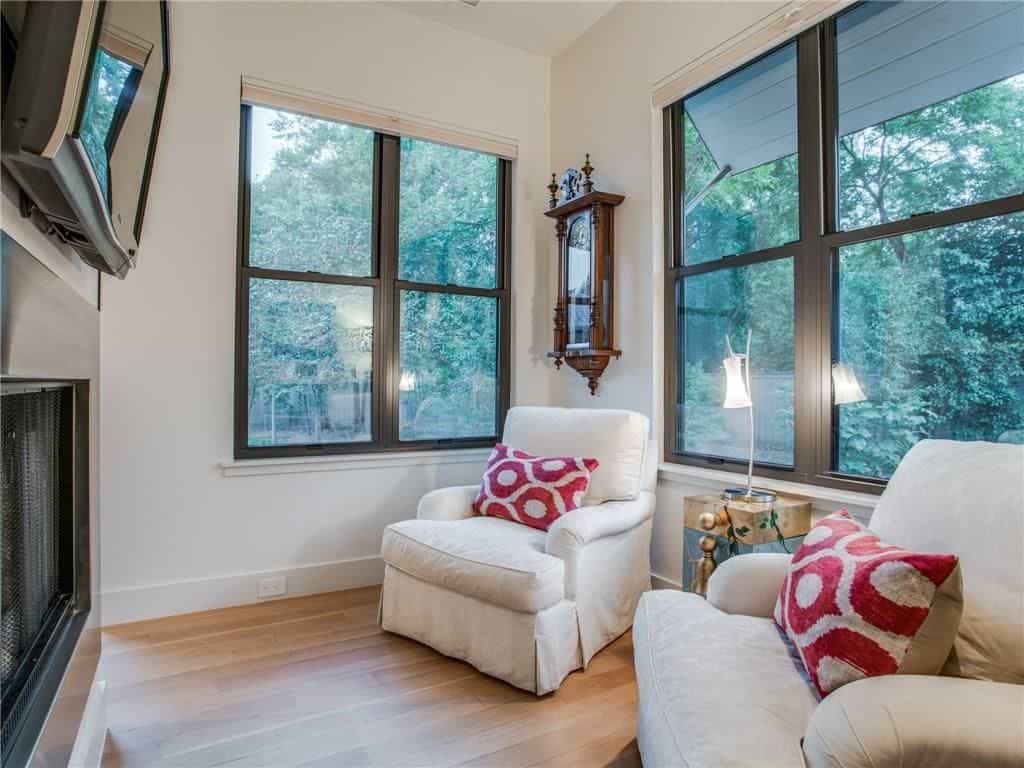
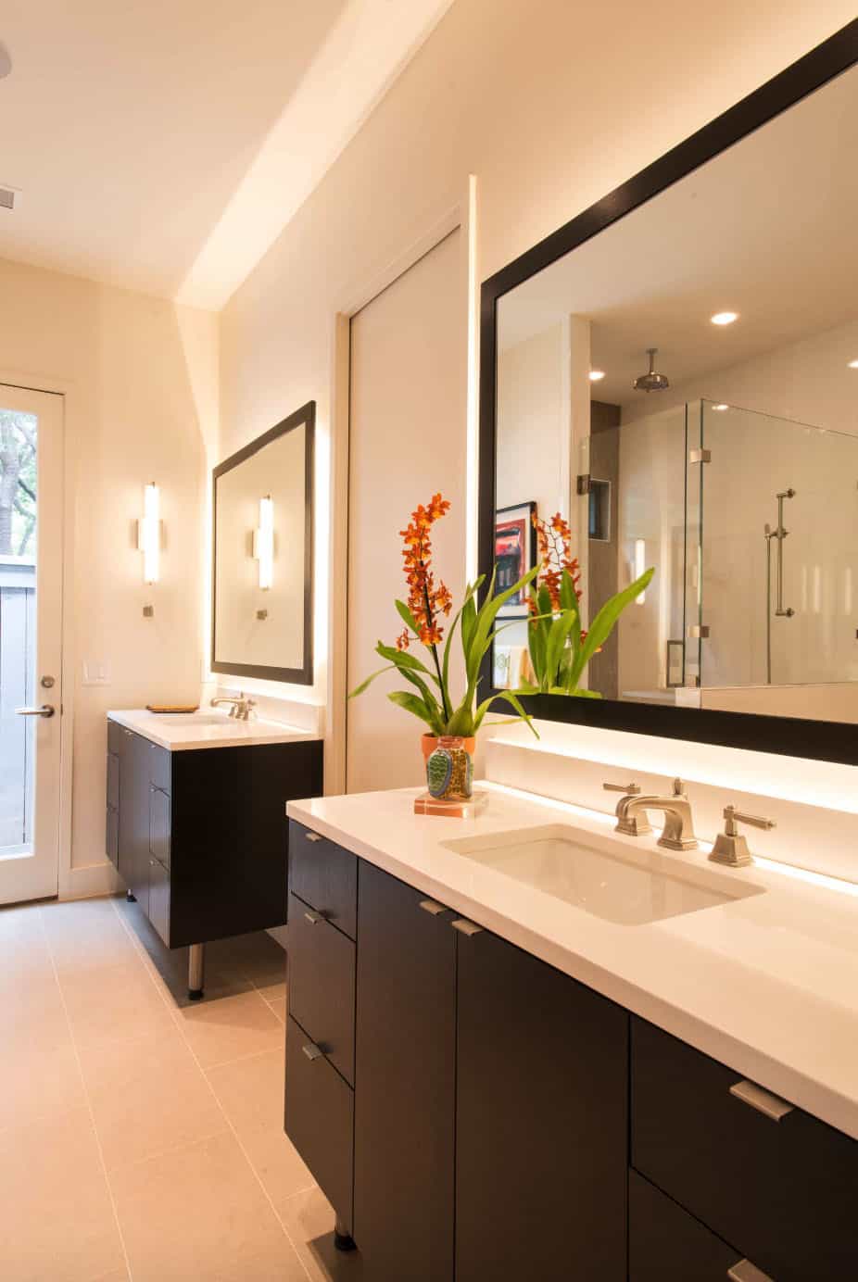
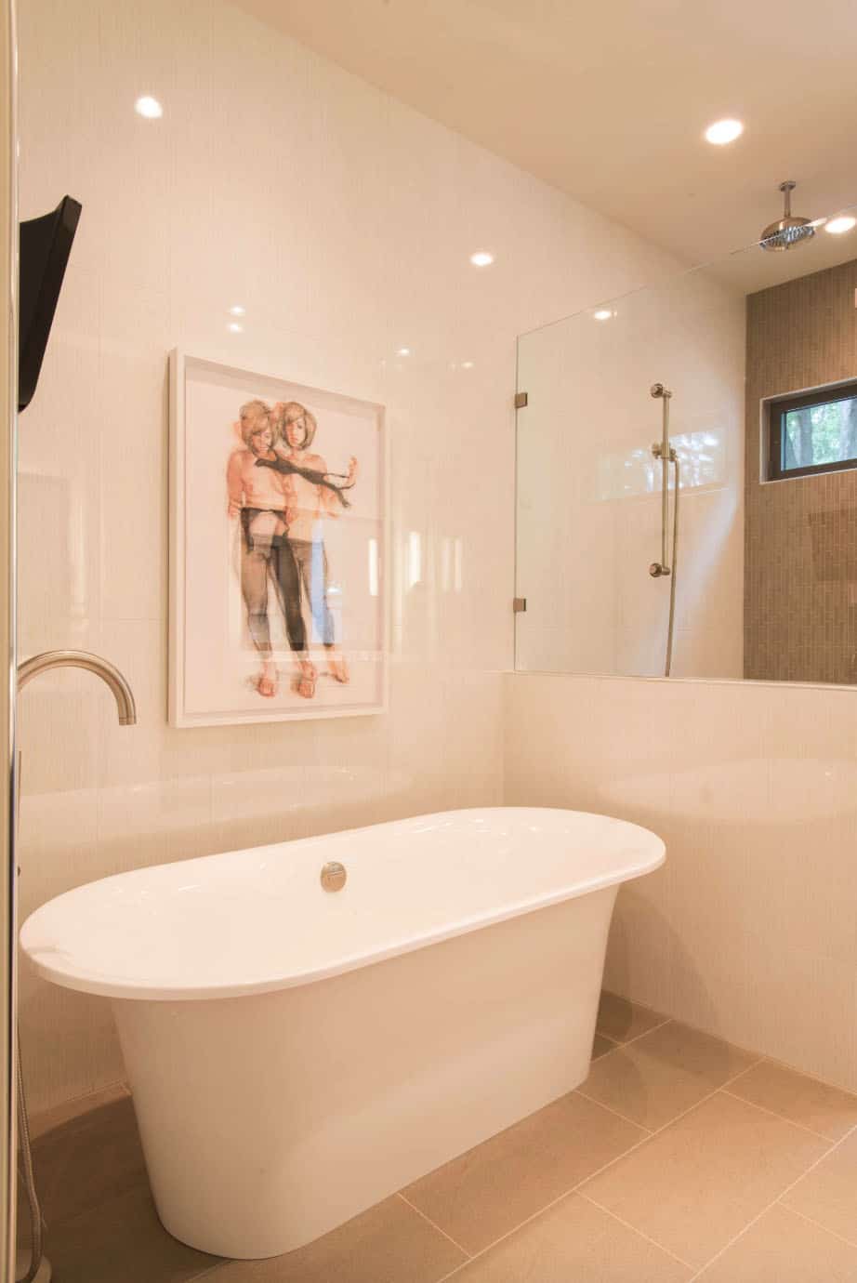
Above: The master bathroom features a freestanding Queen Victoria tub and a glass-enclosed rain shower.
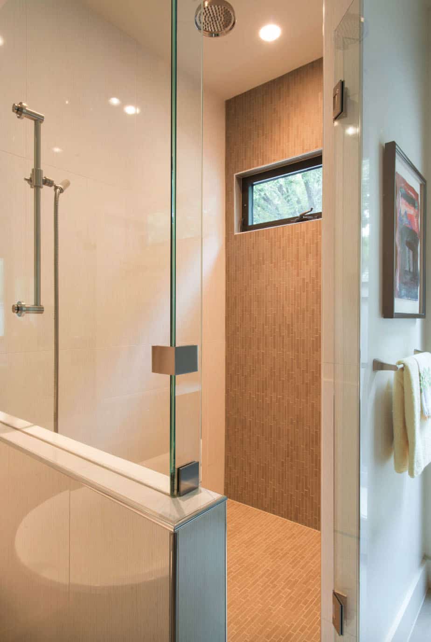
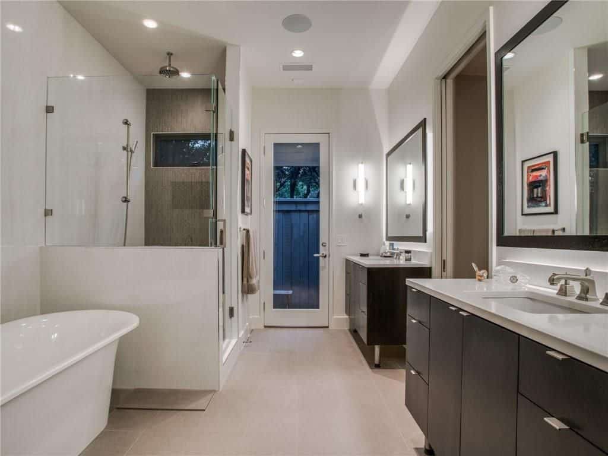
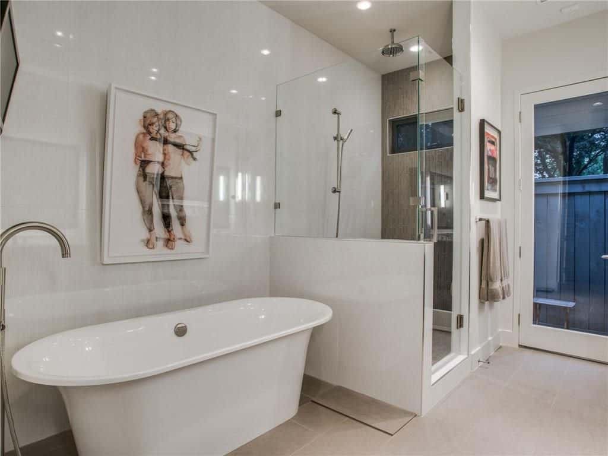
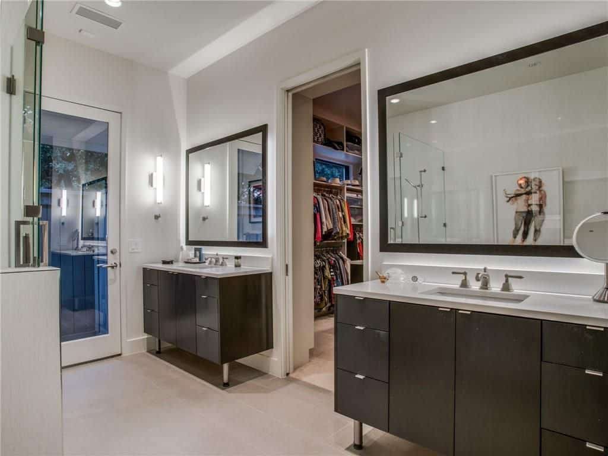
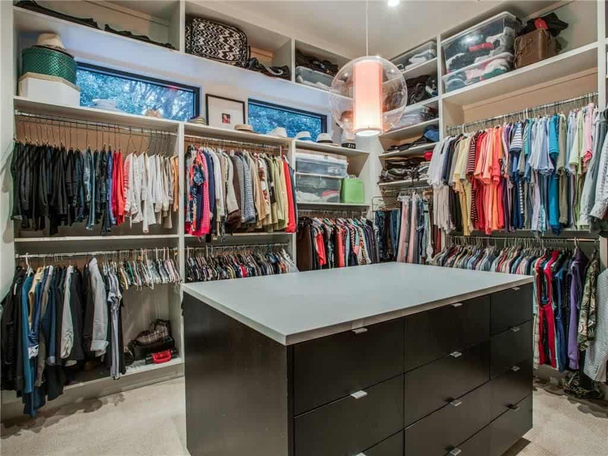
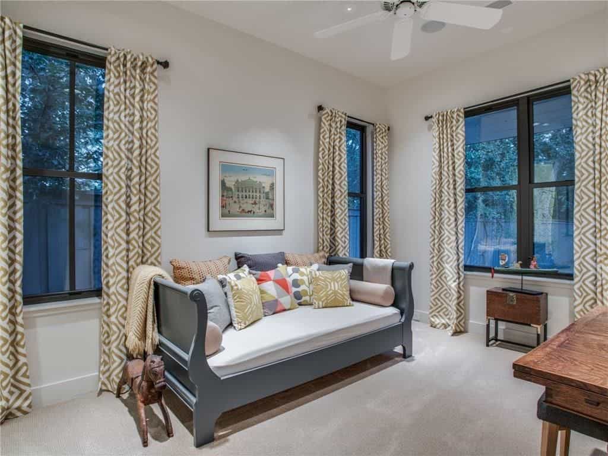
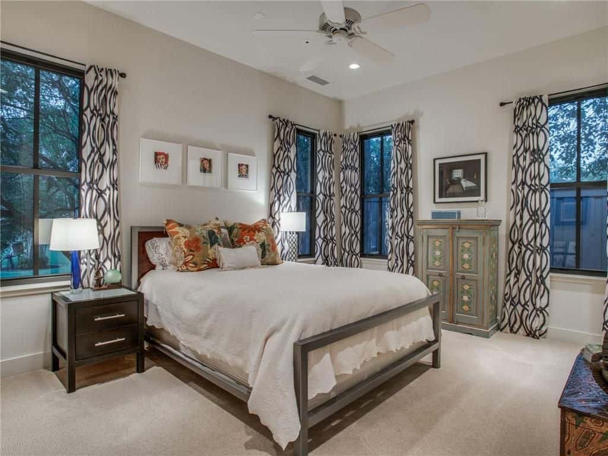
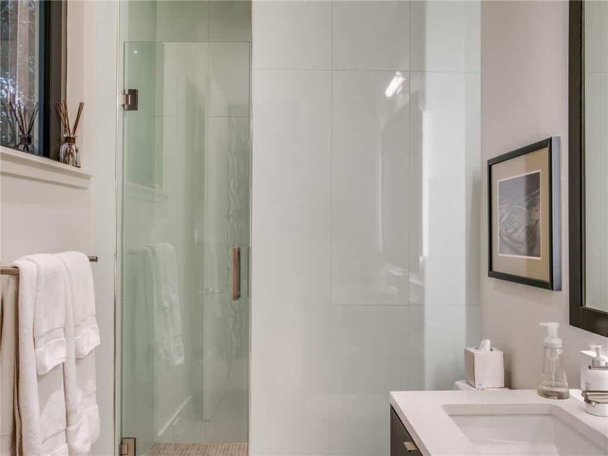
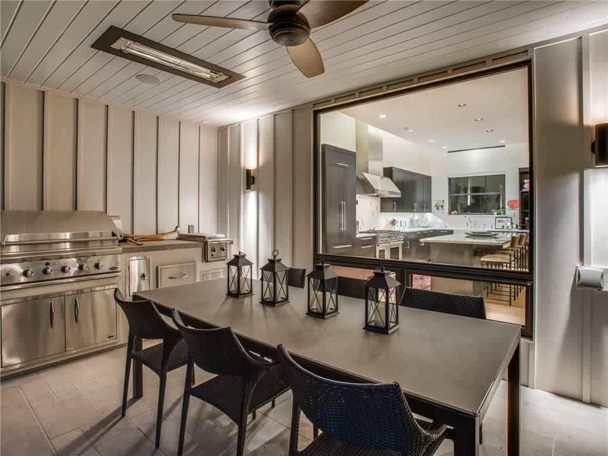
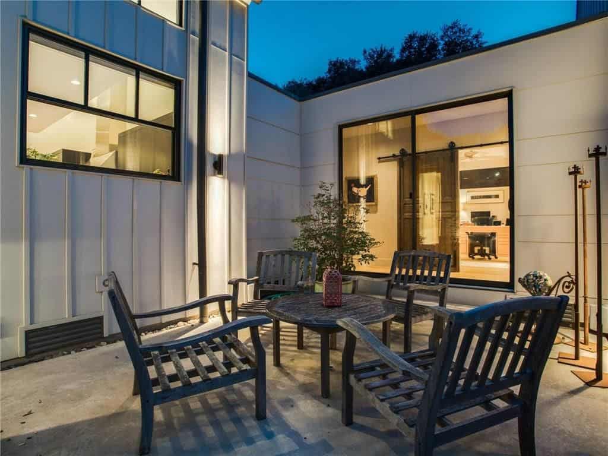
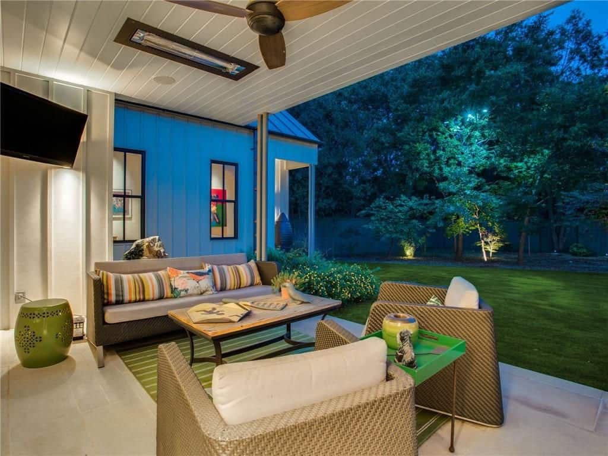
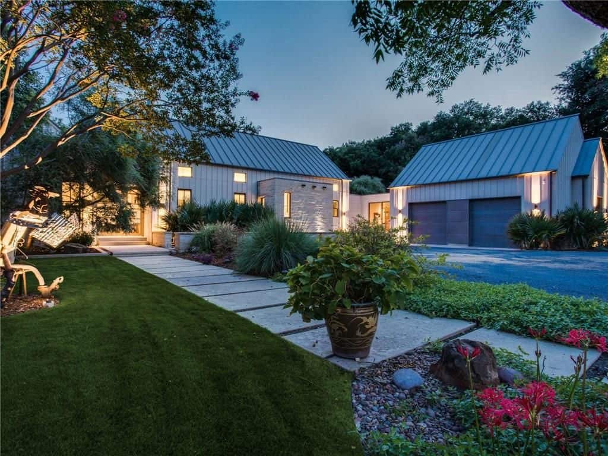
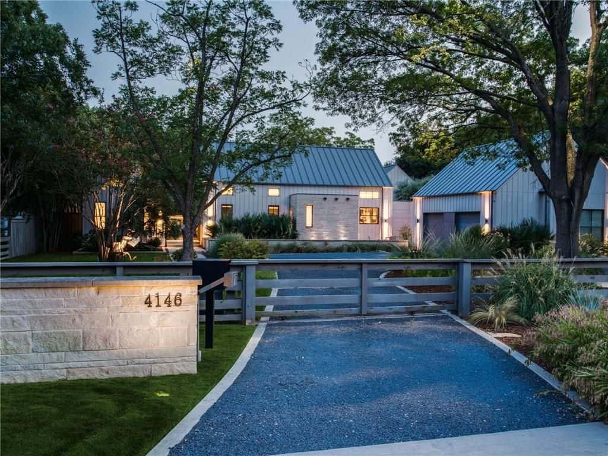
Photos: Sean Gallagher / Michael Hunter


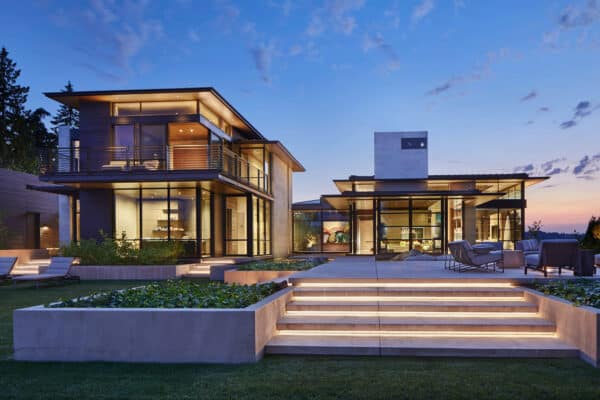
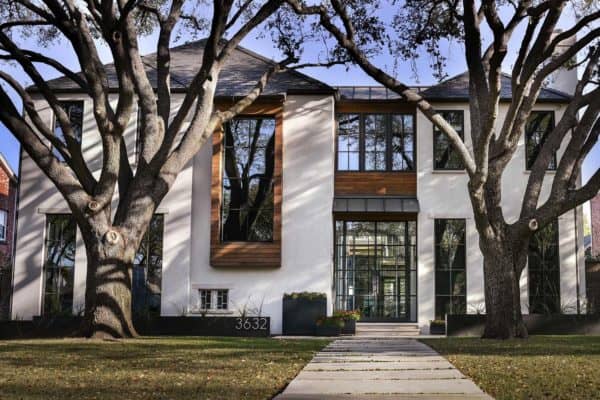

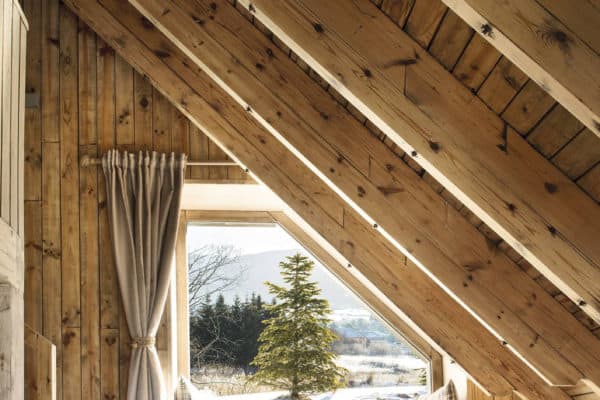

14 comments