
Lidia van Zyl Design is responsible for the interiors of this newly built waterfront cottage overlooking Lake Simcoe in Innisfil, Ontario, Canada. Based in Toronto, a couple with two young children wanted a year-round family cottage to escape the city. Encompassing 4,900 square feet of living space, the designer infused family-friendly design mixed with stylish elements.
The owners had a vision of two seperate palettes — he wished for dark hues and woodsy Aspen vibes, while she was looking for crisp whites and clean lines. After much deliberation, they leaned towards the wife’s vision of an inviting and relaxing haven that would be unfussy and low-maintenance.

The designer selected shiplap for the walls, a nod to the husband’s more traditional style. The white-painted shiplap lends a rustic contrast to the drywall, creating a causal vibe. The material was applied horizontally to the foyer, along with the kitchen, power bath and master bedroom.

Although the color scheme is white, the designer layered in shades of white to keep the cottage from appearing too stark. The white walls and wide-plank pale hickory adds a light and airy backdrop to the bold pops of black.

What We Love: This waterfront cottage offers bright and airy living spaces with bold pops of black for visual interest. Relaxed living spaces with refined touches are perfect for adults and kids alike. The designer did an excellent job of selecting the perfect finishes and materials for functionality and durability, creating a timeless retreat to be enjoyed for family gatherings for years to come.
Tell Us: What do you think of the overall style of this cottage? Would this be your idea of the ultimate family getaway home? Let us know your thoughts in the Comments!
Note: Have a look at a couple of other fabulous waterfront cottage retreats that we have featured here on One Kindesign in the province of Ontario: Dreamy rustic-modern lake house with sweeping vistas of Lake Joseph and Extraordinary seaside chic home on Lake Rosseau, Ontario.
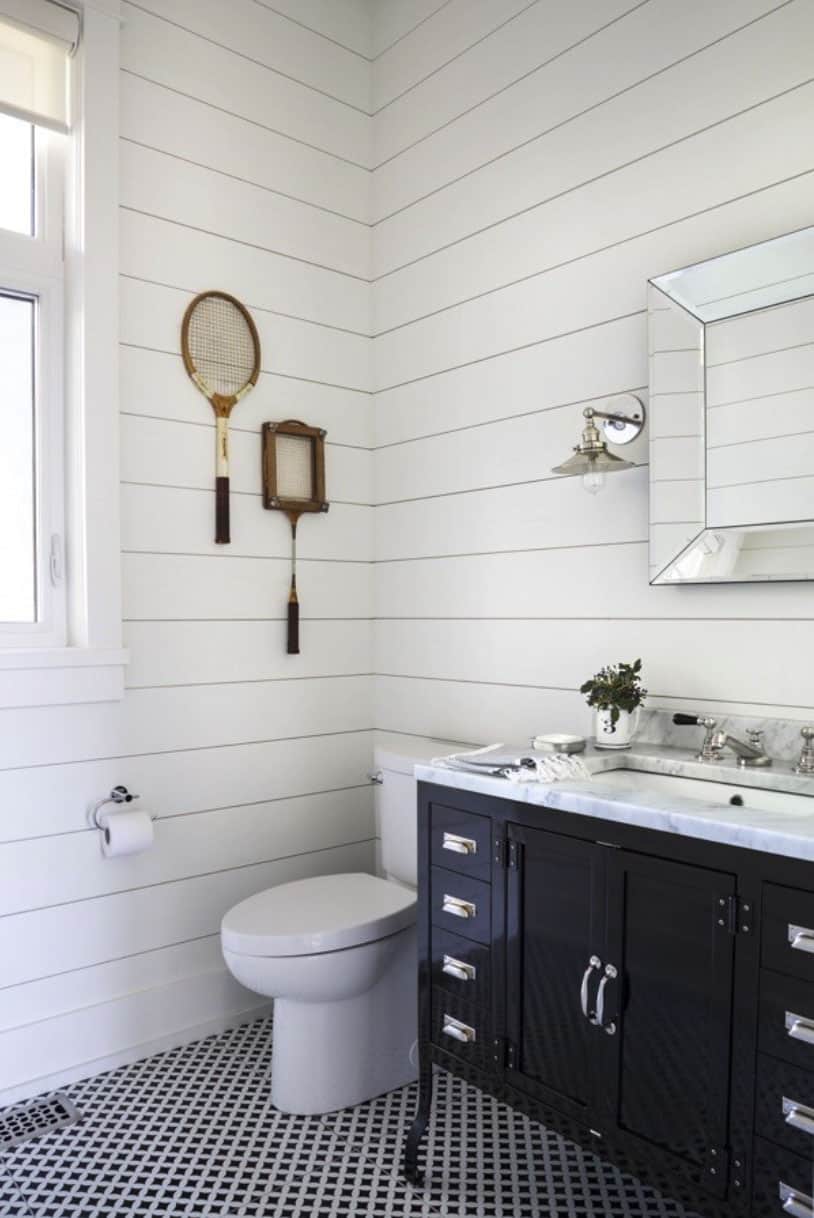
Above: In the power bath, a graphic mosaic on the floor is simply 24-by-24-inch tiles. The tile creates the perfect amount of pattern for this compact space. On the wall, vintage racquets adds a casual touch — perfect for a pared back vibe in this cottage retreat.




Above: In the living room, the grey sofas are covered with an indoor-outdoor fabric for durability. Some pieces, such as the coffee table and entry console are fabricated from steel, continuing the trend of durability. A few well-placed antiques throughout the interiors creates for interesting visual appeal, as a mix of old and new.


Above: In the kitchen, the owner requested a white palette to keep a clean aesthetic, free from distractions. For the countertops, low-maintenance Caesarstone was selected, complimented by a high-gloss subway tile backsplash. An expansive island is used to store cottage essentials, including candles, batteries and even a tool kit.






Above: In the dining room, the table and chairs are a soft shade of gray — in keeping with the light and airy scheme. The ornate chandelier was painted white, helping to soften its look. This casual table is used for both dining and crafting.




Above: In the master bedroom, a sisal rug adds texture, complimented by a wicker basket for extra pillows and rustic artwork on the wall.


Above: In the mudroom, hooks and baskets keep everything organized. There is also a basement in this home for additional storage. A built-in bench provides functionality and comfort.

Photos: Robin Stubbert


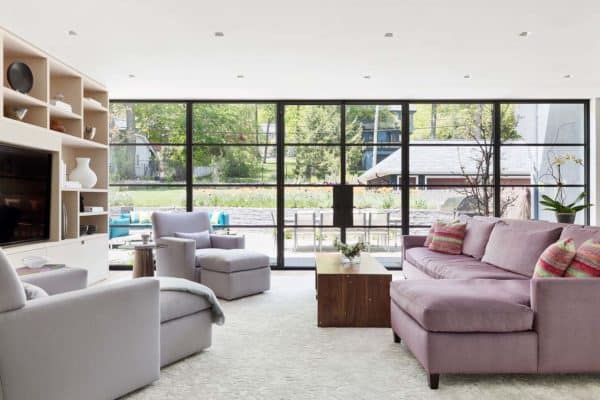
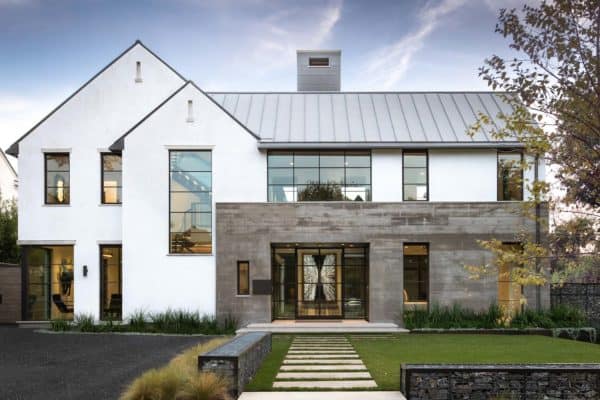
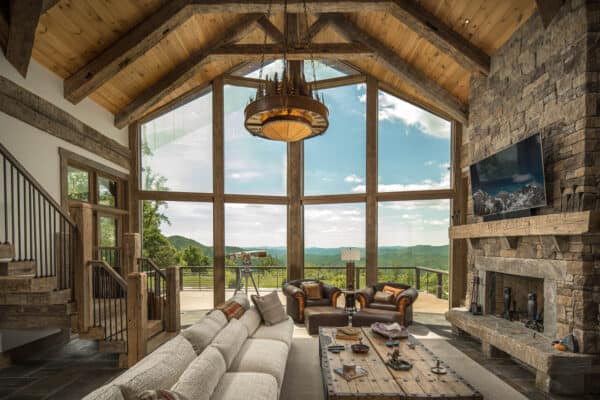
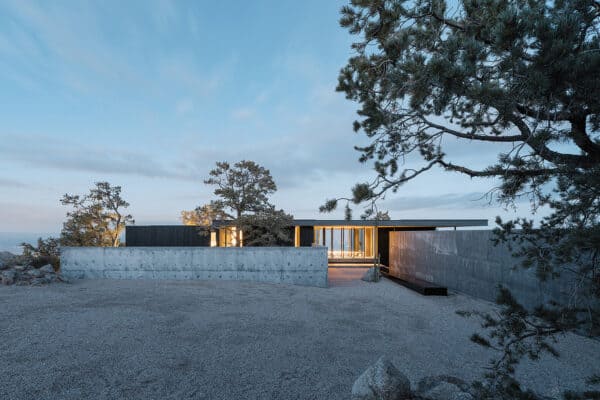


8 comments