
Designed by Brandon Architects with interiors by Tru Studio, this luxurious bayfront home embodies a modern yet timeless transitional design in Newport Beach, California. This highly visible property along Newport Beach’s Harbor boardwalk offers 4,413 square feet of living space.
The use of traditional wood siding and paneling details, steel windows and doors, and rich warm wood and stone create a familiar feel combined with unique, modern accents. This home utilizes the first-floor living space along the boardwalk with a semi-public patio. The courtyard, entertainment room, and rooftop balcony provide private areas to enjoy the Southern California views and weather.
Project Team: Architect: Brandon Architects | Builder: Patterson Custom Homes | Interior Designer: Tru. Studio

This dwelling also includes three secondary bedrooms, a master suite with his and her closets, an elevator, a wine room, a laundry room, a mudroom, a bonus room, and a rooftop cabana.

The exterior materials include timeless elements such as white clapboard siding, stone veneer, and decorative finish carpentry along with more modern elements such as Euroline steel windows and doors and a standing seam metal roof. The roofing, flashing and gutters are Kynar-painted aluminum to better withstand the salty sea air surroundings, ensuring they last over time. Powder-coated exterior light fixtures were also selected for their ability to withstand the ocean air elements longer than stainless steel or brass alternatives.

What We Love: This luxurious bayfront home offers modern design mixed with timeless details throughout its interior living spaces. The exterior facade is equally exquisite, from both the beachfront and from the street side. Large windows frame idyllic views of the water while drenching the interiors with natural light. A serene indoor-outdoor connection extends living spaces to the outdoors to enjoy the quintessential California lifestyle.
Tell Us: What details in this home did you find appealing and what details would you change? Let us know in the Comments, we appreciate your feedback!
Note: Have a look below for a few other notable home tours that we have featured here on One Kindesign from the portfolio of the architects of this home, Brandon Architects.

RELATED: An inviting Corona Del Mar beach house with fabulous curb appeal






The ceilings of this three-story home are tall, while natural light floods through the windows and doors. The open floor plan includes a kitchen with a sizable island and pantry, open to the dining room and main living area on either side, along with a private central courtyard and a livelier outdoor patio space facing the boardwalk.

Above: The living space’s pocketing doors allow the homeowner to open up the interior to the patio, boardwalk, and harbor, as well as to the home’s private courtyard.



RELATED: Southern California beach house with gorgeous industrial-chic accents

Above: The kitchen is a home chef’s dream, boasting a large island for cooking and serving, and a sizable pantry to keep non-perishable foods organized.


Above: The dining space provides a buffer between the patio and the kitchen. Its size is perfect for those holiday dinners and, like the great room, it opens to the patio via bi-folding doors.




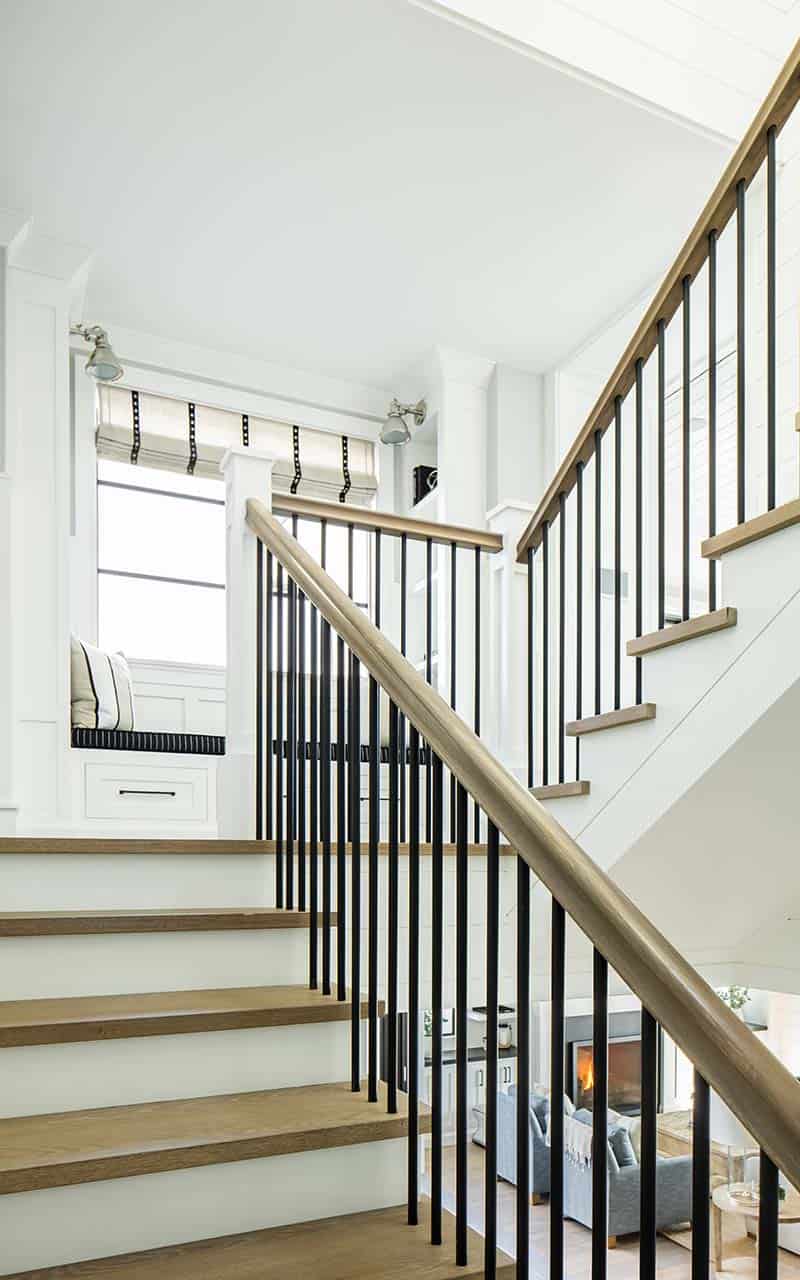


Above: The second-floor bonus room provides uninterrupted views of the Harbor and Peninsula beyond, utilizing a pocket door system that allows the room to open to the balcony.

RELATED: Stunning modern coastal home with inspiring details in Corona del Mar










RELATED: Southern California beach house with a fresh take on casual decor










RELATED: Idyllic beach house frames seaside views on Balboa Island, California












Photos: Manolo Langis

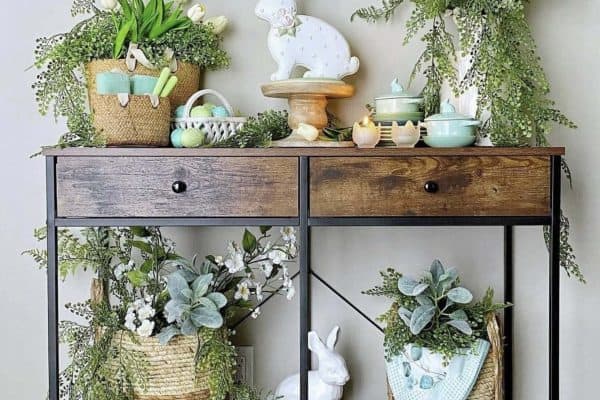
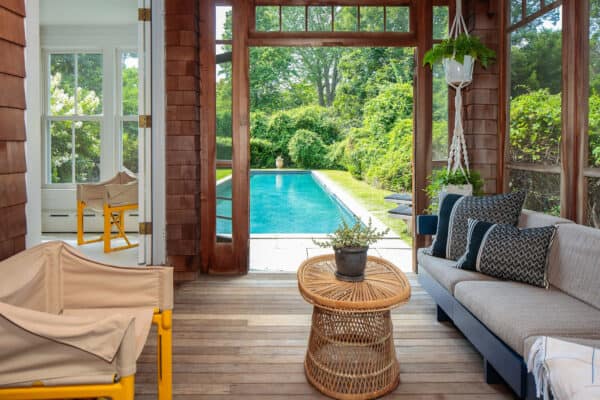
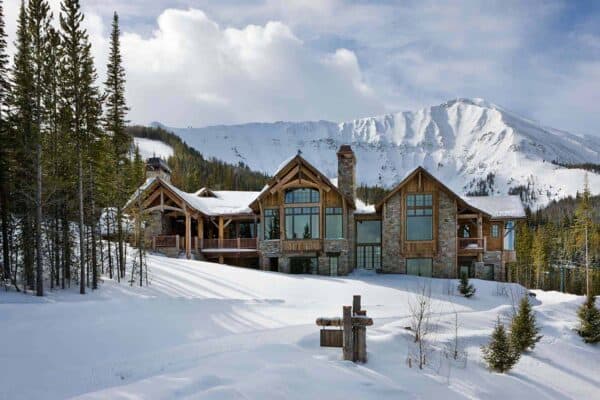
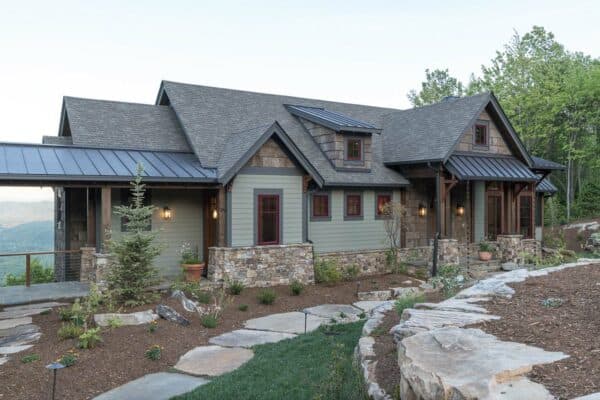


2 comments