
Haven Builders in collaboration with Kelly McGuill Home were hired to renovate this 1900s Colonial style home located in Milton, a town in Norfolk County, Massachusetts. Original architectural details were preserved, with the main focus to expand the kitchen and combine a laundry and mudroom. Taking 10 months to complete this project, there are an abundance of outstanding details throughout, including a shower for the family dog! Have a look below for the full tour…
Project Team: Contractor: Haven Builders | Interior Designer: Kelly McGuill Home | Floor Refinishing: Hardwood Floors

The owners love to entertain and cook, so it was important for them to have a gourmet kitchen. They requested a farmhouse sink, so a Shaws Original fireclay was installed, paired with a brass Waterworks faucet. Paint-grade maple cabinetry is complimented by lacquered brass Armac Martin hardware.
On the countertops, the original dark granite was replaced with a white Carrara marble, repeated on the backsplash, lending a light and airy feel to the space. At the island, the leather-upholstered iron stools are from Jayson Home. Opposite the island prep area, the project team installed a 16-foot Pella sliding door, removing the standard 6-foot door. Now this light flooded space seamlessly connects to the patio while expanding indoor-outdoor entertaining spaces.

Above: A dining nook in the kitchen features a custom table by Vermont Farm Table. The built-in banquette seating was fabricated by architectural woodworkers Herrick & White. Illuminating from above is a light fixture from Formations.

Flooring was the biggest challenge in this project, as the original pine boards in the kitchen and throughout the rest of the interiors had darkened with age. The builders installed new pine flooring in the kitchen, however it did not match with the existing wood in the adjoining spaces. Rather than wait for the wood to darken with time, the team had a tint added to the planks to match.

All of the walls throughout this home are Decorator’s White CC-20 | Benjamin Moore.

What We Love: This renovated colonial home was reconfigured to allow for more expansive spaces to entertain and gather. A crisp, clean aesthetic allows for living spaces to feel bright and airy while increasing the overall feeling of spaciousness. The black trimmed windows and doors in the kitchen brings a modern feel, while providing a beautiful contrast to the white walls, countertops and cabinetry. We are also loving the newly designed mudroom with its doggie shower, how about you?
Tell Us: What details about this home renovation did you find most appealing and why in the Comments below!
Note: Have a look at a couple of other fantastic home tours that we have featured here on One Kindesign from the state of Massachusetts: Contemporary family home with farmhouse details in New England and Woodland retreat on Martha’s Vineyard with ultimate indoor-outdoor living.





Above: In the newly designed laundry room you will find a laundry folding station with concealed hampers and pull-out drying racks. To enhance the natural light of this space, doors with 3/4″ glass were integrated into this mudroom from the kitchen and the exterior door to the backyard. On the floor, brick tile adds character and texture, while white walls create a crisp and airy feel.

Above: The laundry room features a dog wash station, ideal for the owners who are avid outdoor people.




















Photos: Kyle J Caldwell

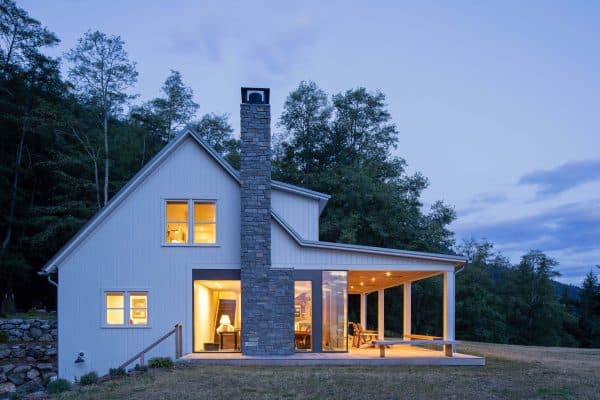
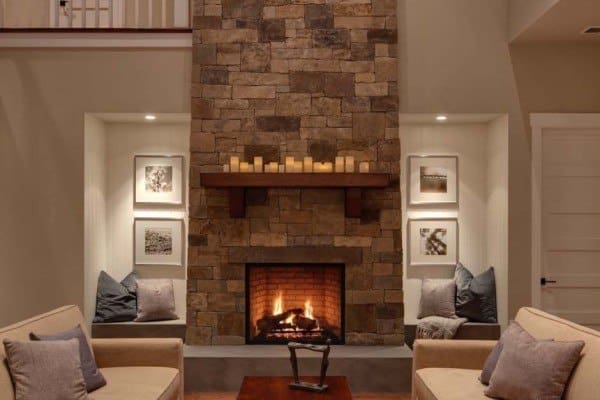
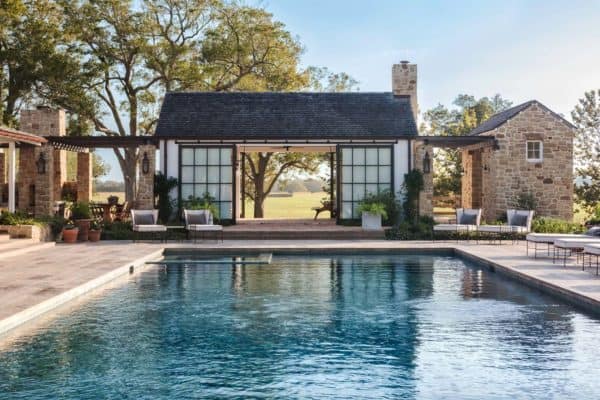
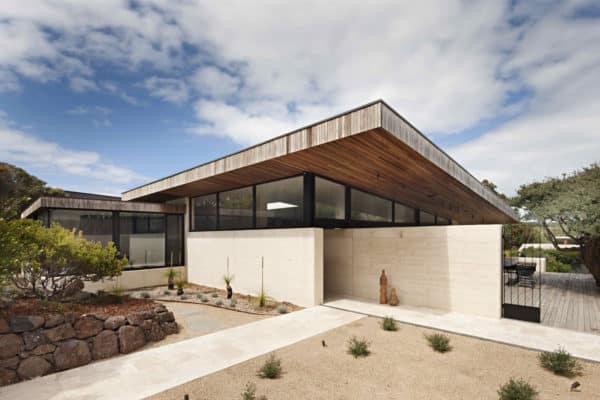
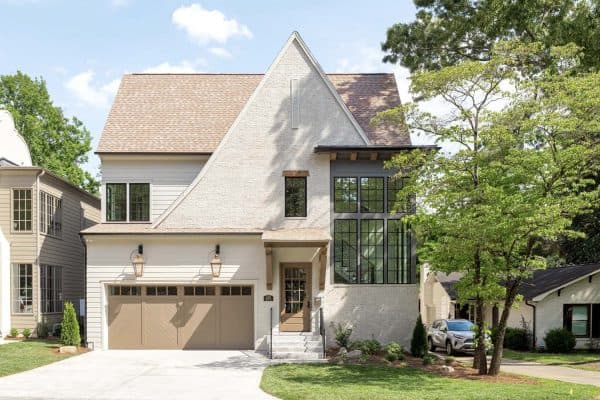

2 comments