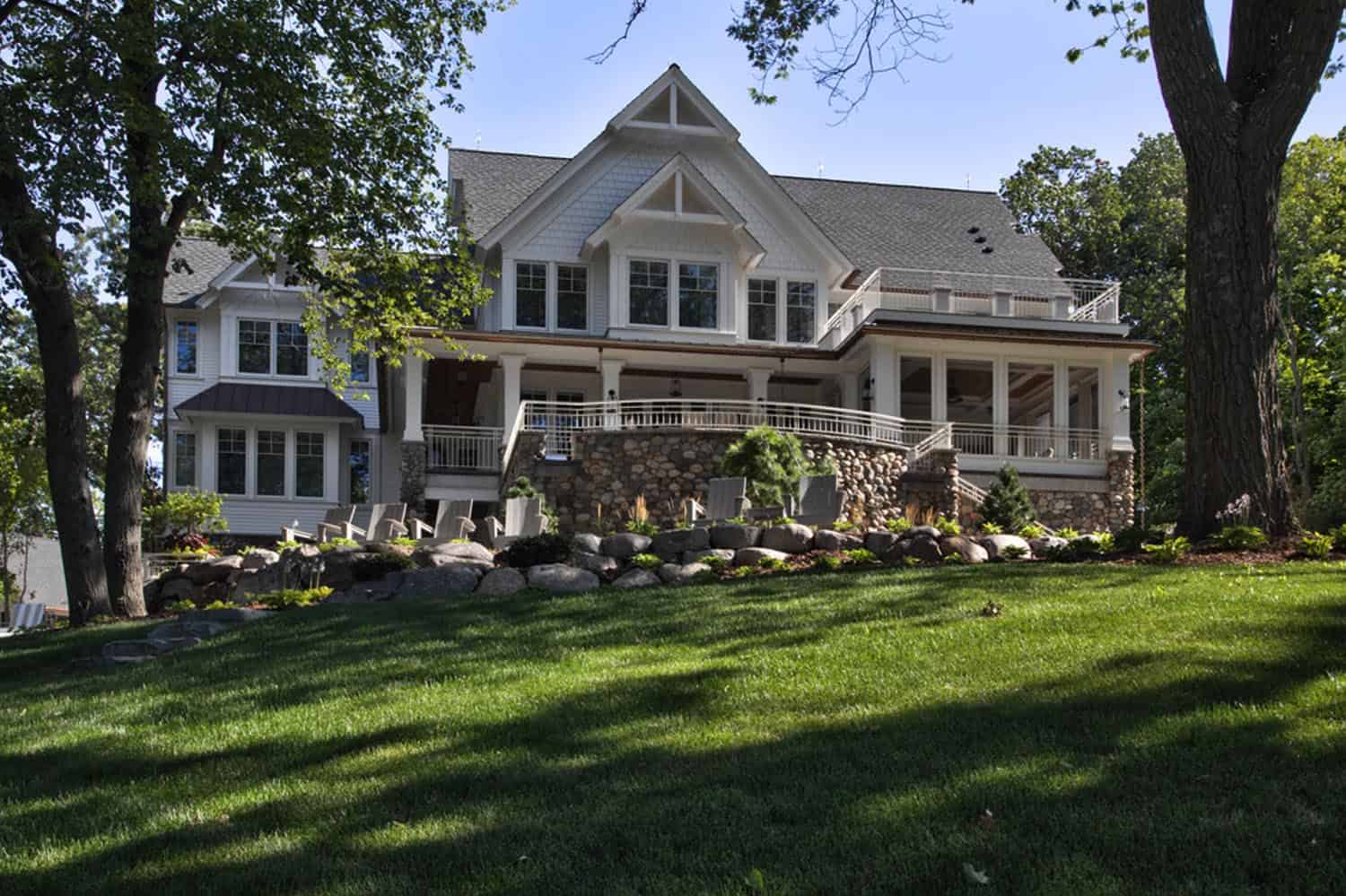
This farmhouse lakeside retreat was designed by SKD Architects in collaboration with MSI Custom Homes, located in Lutsen on Minnesota’s North Shore of Lake Superior. This project pays homage to an 1800s-era cottage. The owners envisioned the comfort of a country home with the convenience of a metropolitan location, leading to the celebration of many of the existing elements of the cottage previously occupying the site.
This lead to the tastefully modernized farmhouse overlooking the lake. With gabled roofs, exposed framing members and narrow board siding paired with large windows to frame the expansive lake views. Inside, natural wood elements are extensively employed on the floors and walls, creating an open yet cozy space.

There are three bedrooms on the upper level and a guest bedroom on the lower level, which has since been converted into an exercise room.

Above: The siding is Hardi Smooth Lap and Hardi Shingle Side — a cement based product. All of the trim was Boral smooth material, finished on site. All of the siding, trim and columns are painted the same color – Sherwin Williams SW 7010 White Duck. The asphalt roofing is GAF Timberline HD Pewter Grey. The standing seam roofs are copper.

What We Love: This farmhouse lakeside retreat offers its inhabitants an inviting exterior facade surrounded by beautiful gardens. Step inside to find an open and spacious interior layout complimented by a neutral color palette with pops of color. We are especially loving the four-season porch, which was designed to allow for relaxed lake house living all year-round. The views from the outdoor pool are pretty fabulous as well!
Tell Us: What do you think of the overall design details of this lakeside dwelling? Is there anything you would change if this was your home? Please share your feedback in the Comments below!
Note: Have a look at another absolutely stunning home tour that we have featured here on One Kindesign from the portfolio of the architects of this project, SKD Architects: Exquisite organic modern home on a wooded property in Minnesota.



Above: The kitchen island is 53″ x 112″.



Above: The ceiling height is 9′-2 5/8″ finished floor to finished ceiling. On the floors, 3/4″ x 6″ Character Grade Rift and Quartersawn, Wire Brushed Wire White Oak, stained.

Above: In this four-season porch, the windows have screens for summertime enjoyment. They are converted to fixed windows during the cooler part of the year. The windows are removable.



Above: The floor is a wider plank rift and quartered cut White Oak that has been wire brushed and stained a dark brown provincial style color.


Above: In the bathroom, the paint color is Sherwin Williams 7074 Software.









Photos: Saari & Forrai Photography

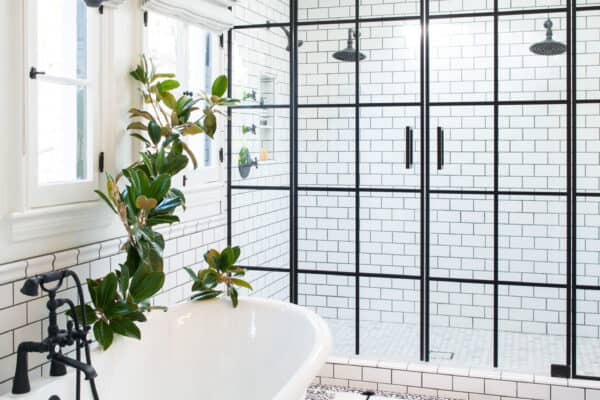
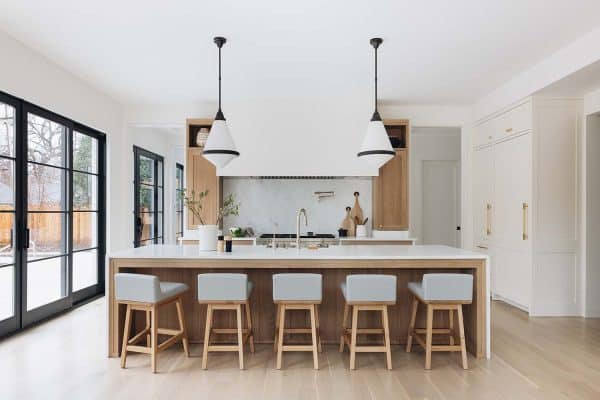
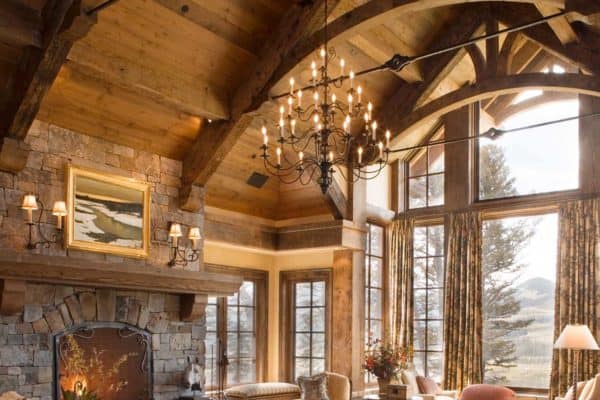
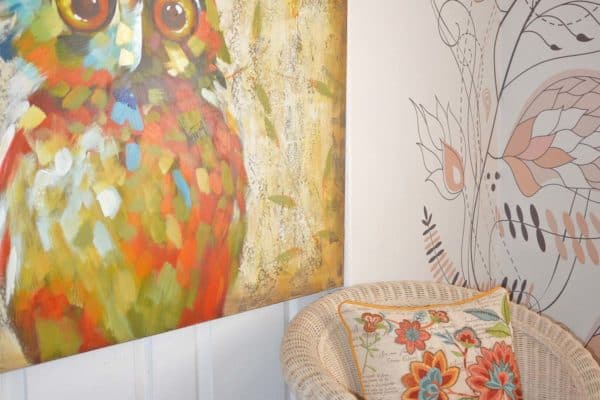
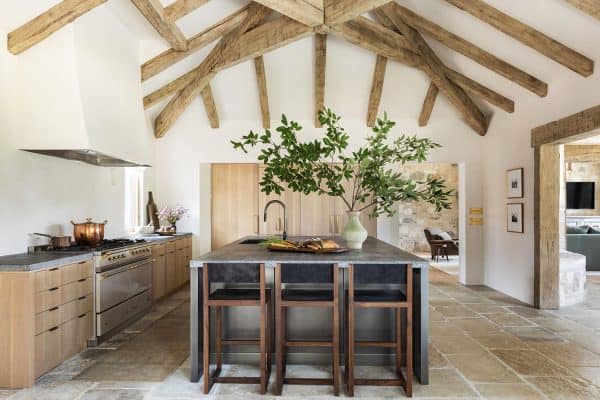

4 comments