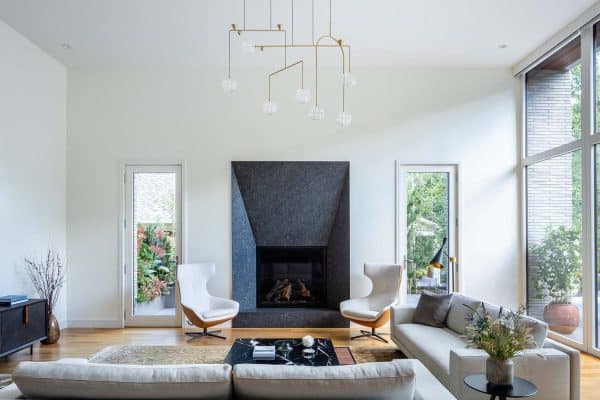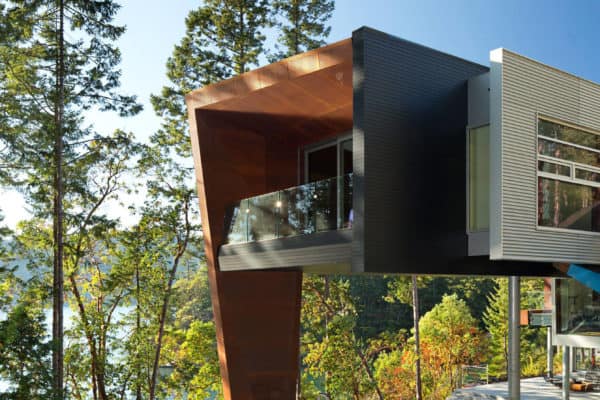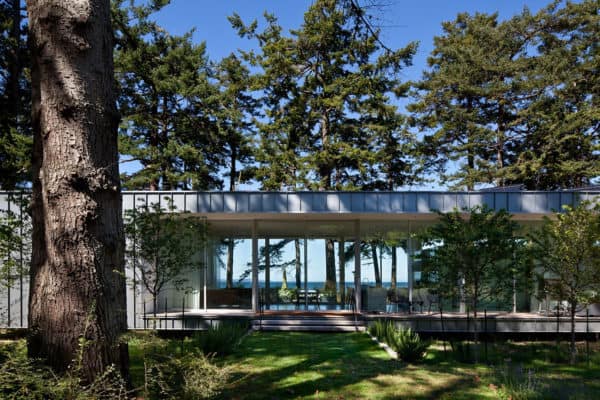
Surber Barber Choate + Hertlein Architects is responsible for the design of this incredible modern home located in San Pedro Garza García, Mexico. This two-story dwelling is nestled on a site that is tucked under the northern ridge of the “El Cerro de Chipinque” in the Sierra Madre Oriental range of northeast Mexico.
The structure is composed of vertical planes of concrete, which define interior and exterior living zones, maximizing views of the parallel ridgeline. Secondary forms clad-in thinly sliced black granite or contrasting white plaster help to define more solid and enclosed volumes.

The texture and color of the granite allude to the visible rock peaks of the mountain range looming above. More monochromatic cut stone was used for flooring. Completing the palette of materials, warmer tones of wood are used inside and out which contrast with the coolness of the granite and concrete.

While the wood and stone components are largely expressed as simple cubic forms, the plasticity inherent in concrete is expressed and articulated with more complexity — forming portals, generating negative space, and framing views. The composition is an honest expression of materials, selected to provide a range of textures, and configured to provide a hierarchy of scale.

Passive solar design is employed to manage solar gain. Rain is harvested from the roof and stored for irrigation and decorative fountains. “Permanent” materials are used for lifecycle longevity, including a decay-resistant wood species on the exterior.

What We Love: This incredible modern home offers a sprawling habitat with an abundance of glazing to frame the beauty of the surrounding mountains. Outside, the exterior facade offers a series of unique forms, creating a visually intriguing aesthetic. Durable materials integrated into the design of this home will provide a timeless quality to be passed down through generations. Outdoor water elements add to the overall tranquility of this gorgeous property.
Tell Us: What are your overall thoughts on the design of this home? What details most stood out to you and why in the Comments below!
Note: Take a look at a couple of other home tours that we have featured here on One Kindesign from the portfolio of the architects of this project, Surber Barber Choate & Hertlein Architects: Rustic-modern house organically forms into hillside in the Berkshires and Striking modern dwelling in South Carolina: Bray’s Island I.



























Photos: Phillip Spears










1 comment