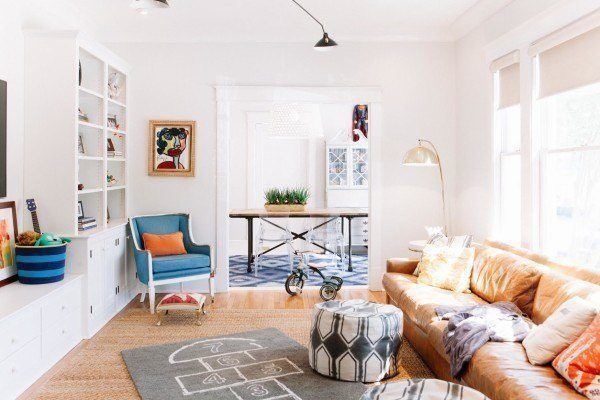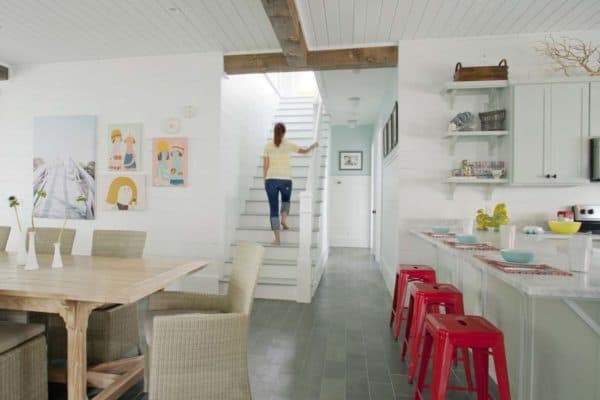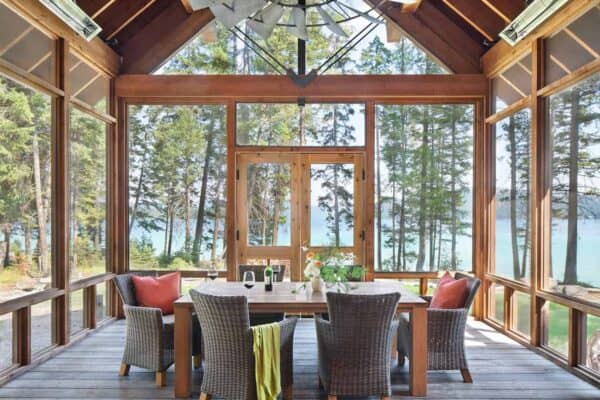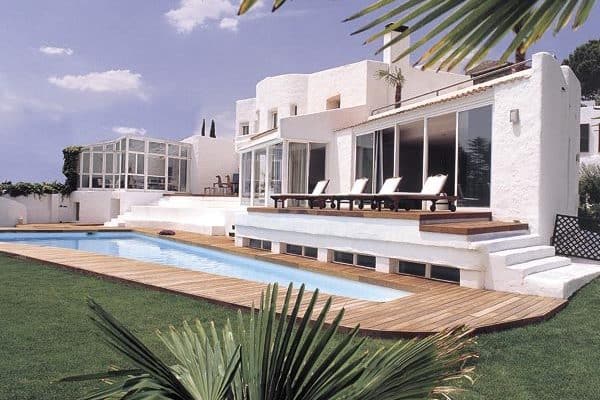
Architecture studio Coates Design is responsible for the modern renovation of this outstanding two-story home located in Seattle, Washington. This spec home was already under construction with the goal of customizing the existing floor plans to better match the owner’s needs.
The project team was tasked with alterations to the interior and adding exterior detailing, working closely with the homeowners and contractor to evaluate costs, the feasibility of products, and detailing options for this project.
Project Highlights:
- Outdoor dining area with built-in BBQ
- Covered awning
- Cedar and fir exterior finishing
- Improved natural lighting

An example of an alteration to the current home was replacing the two large sliding doors with bi-folding doors that open from the corner. This allows for more fluid access between the living room and the outdoor living area.
In addition, this outdoor area was outfitted with a built-in BBQ grill and bench, as well as a custom covered awning allowing this important living space to be used in any weather. The exterior space was finished with cedar and fir for a warm, inviting aesthetic.

What We Love: This incredible project involves the modern renovation of a spec home that now meets the lifestyle needs of its inhabitants. Indoor-outdoor living was maximized courtesy of bi-fold doors, blurring the boundaries between these spaces. This helps to create a harmonious flow for both family living and entertaining. We are loving the outdoor space, with the pops of blue and plenty of space to enjoy cooking, dining and relaxing around the built-in fire pit.
Tell Us: What are your overall thoughts on the renovation of this home? If this was your home, what would you add to meet your lifestyle needs? Let us know in the Comments!
Note: Have a look below for the “Related” tags for more fabulous home tours that we have featured here on One Kindesign from the portfolio of the architects of this project, Coates Design.

RELATED: Sustainable home with an inviting modern design aesthetic


The overall color palette of the indoor living, kitchen, and dining areas are a crisp white, softened by natural wood and illuminated by natural light. The overall result of this renovation project is a customized home designed to suit the inhabitants’ lifestyle and aesthetic.



RELATED: Spectacular Dorsey Residence on Bainbridge Island





RELATED: Livable modern home in Washington with expansive prairie views





RELATED: Pacific Northwest-style house on Bainbridge Island: Seaview Escape

Photos: Lara Swimmer
One Kindesign has received this project from our submissions page. If you have a project you would like to submit, please visit our submit your work page for consideration!







0 comments