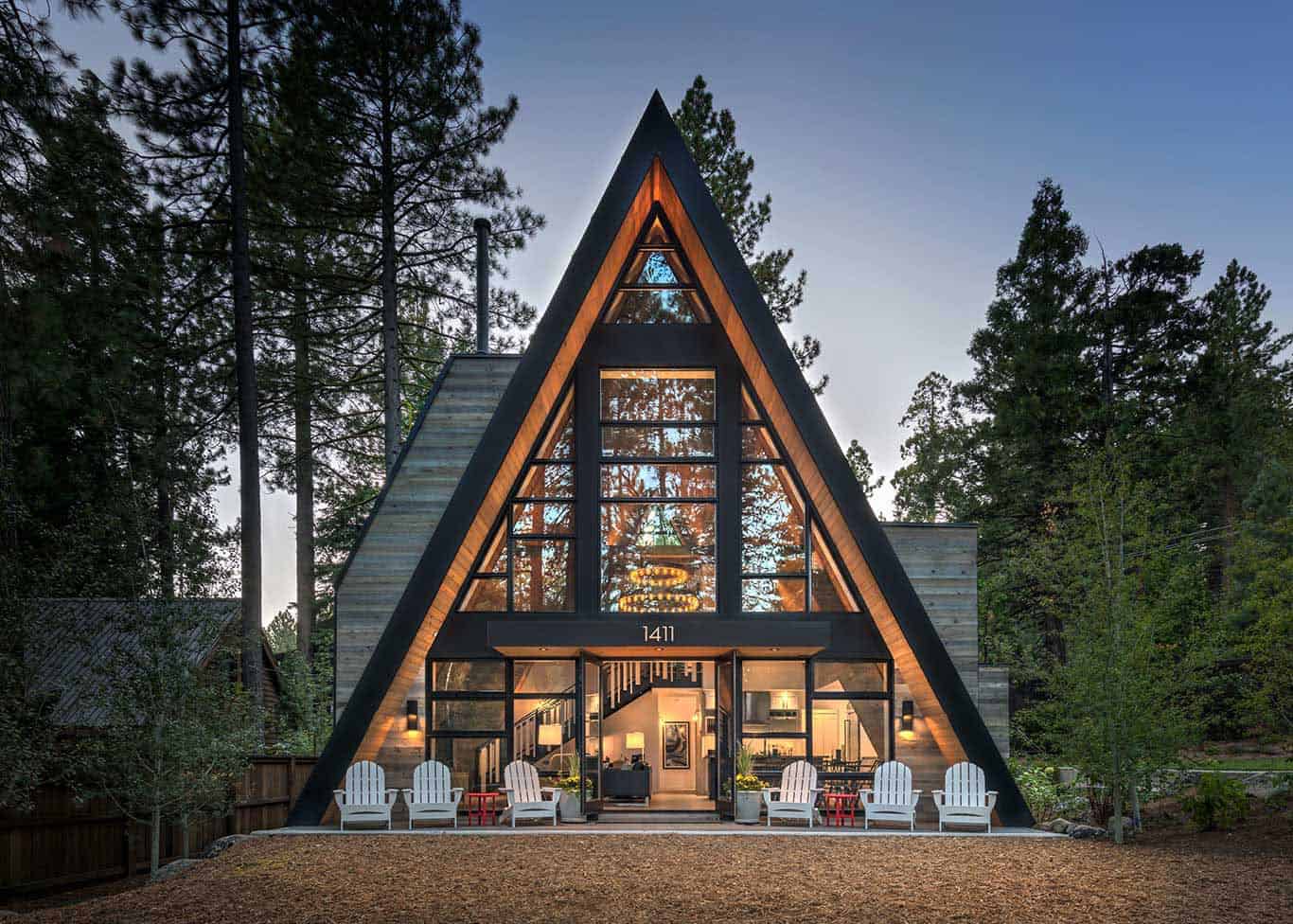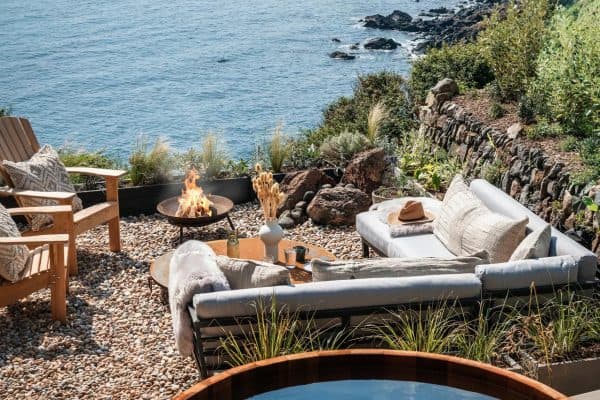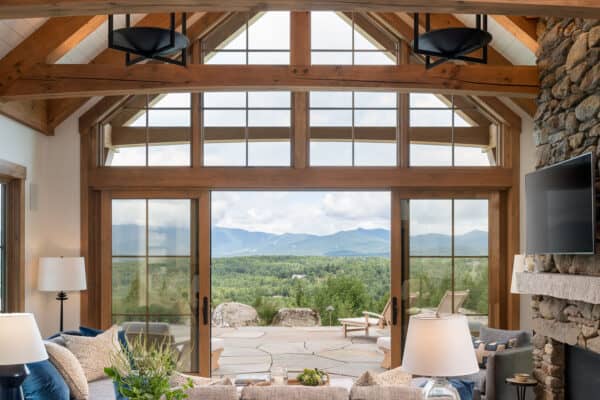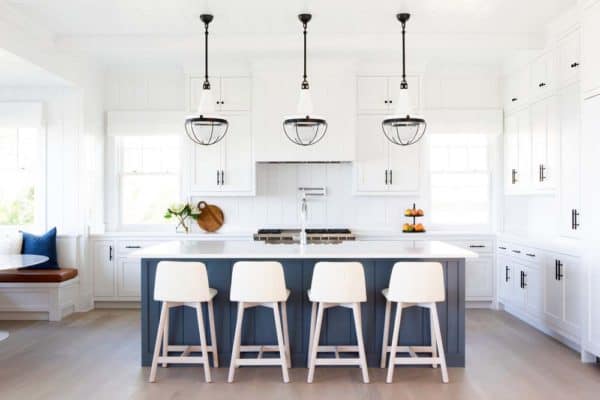
This innovative, rustic contemporary A-frame cabin designed by Todd Gordon Mather Architect is located in Lake Tahoe, California. The project is entitled “Phoenix Rising”, as it stands in the ash of the homeowner’s quintessential Lake Tahoe cottage. Encompassing 1,700 square feet of living space, this project was conceived in 2019 as a design achievement that defies traditional A-frame limitations.
This particularly holds true with its functional living space, innovative construction materials and desirable, upscale appearance. This cabin offers all of the advantages of an A-frame (optimal snow shed, construction material efficiency and relatively small footprint) without the typical detriments (dysfunctional space, limited natural lighting and undesirable, the non-aesthetic predominance of roofing).
Project Team: Architect: Todd Gordon Mather Architect | Builder: Spadi Custom Homes & Kane Construction | Structural Engineer: Linchpin Structural Engineering | Interior Designer: id.3 | Roofer: Lakeside Construction

This fabulous home tour reveals a myriad of thoughtful design elements, including windows entirely comprising each end, unique dormers, non-conforming roof design and materials that even spell ‘Squaw Valley USA” in a barcode.

The pinnacle impact of this design is experienced indoors, whereupon entering one completely loses all sense of ‘A-frame’ and is instead immersed in mesmerizing open-style, mountain living, complemented by interesting architectural lines, angles and warm, hospitable materials. Every opportunity for excellence was carefully thought through, resulting in this ground-breaking achievement in both design and efficiency for mountain living.
Interesting Fact: The cost to build this home in Lake Tahoe (which is contingent on various factors including accessibility, snow load, earthquake zone, cost of living, limited workforce and expensive materials, taxes, and fees) is $475-$650/sf.

What We Love: This A-frame cabin features a gorgeous exterior facade that invites you to want to step inside and explore the interior. Warm and comfortable living spaces are idyllic for relaxing and entertaining in this cabin retreat. The soaring ceilings and enormous windows help to make the interiors feel light and airy. Overall we find this home to be simply stunning, both indoors and out.
Tell Us: What do you think of the design of this mountain cabin? Do you find the design features to be innovative and unique? Please share your overall thoughts in the Comments!
Note: Have a look at a couple of our favorite A-frame home tours that we have featured here in the past on One Kindesign: Dated A-frame mountain cabin in Lake Tahoe gets fabulous transformation and A-frame cabin provides inviting shelter for ski vacations in Michigan.



Above: This cabin soars to 34 feet with its uninterrupted ridgeline. Note the stunning custom light fixture by the interior designer of this project, id.3.


















Photos: Vance Fox Photography (Exteriors) / Sinead Kelly Hasting (Interiors)








25 comments