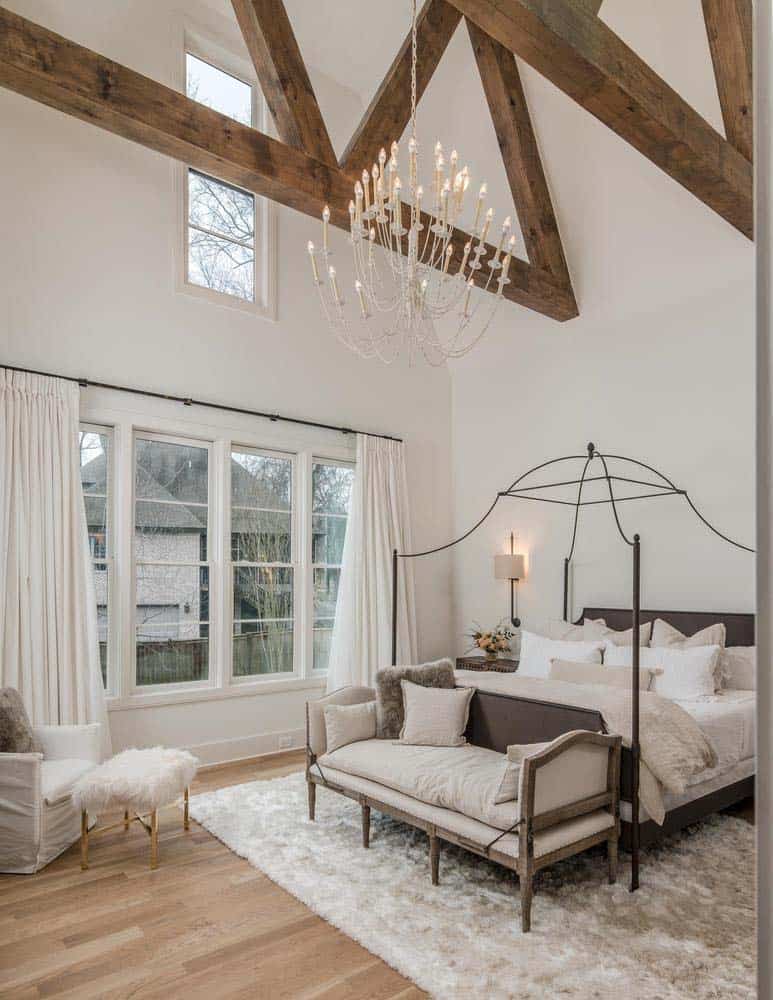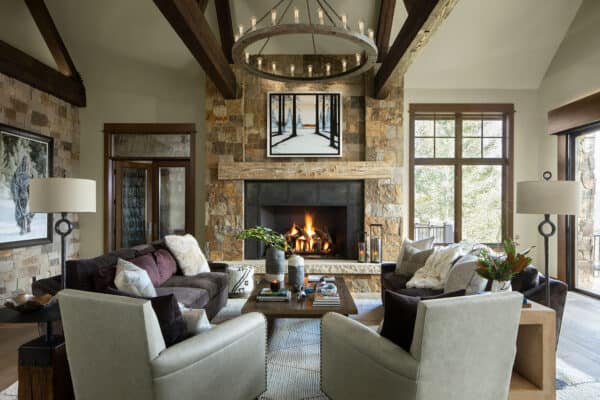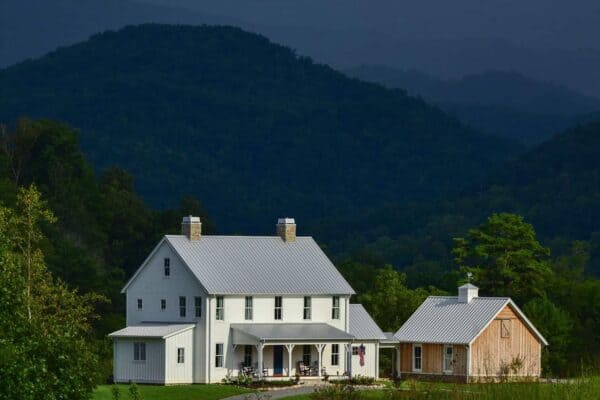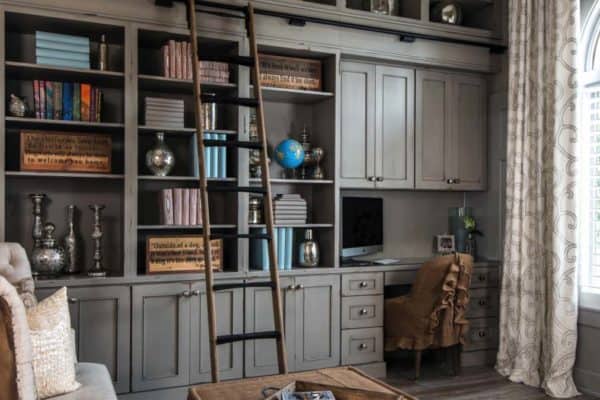
This stunning transitional style home is designed by P.SHEA | DESIGN and renowned builder Colclasure Company, located in the heart of Green Hills, a suburban enclave in Nashville, Tennessee. Encompassing 5,919 square feet of living space, this dwelling boasts five bedrooms and five bathrooms.
Additional highlights includes a seperate office/pool house, an expansive covered outdoor living area with a wood-burning fireplace and outdoor kitchen, full home automations and a luxuriously appointed custom kitchen. The exquisite interior living spaces have been designed by Domaine Development, offering an open and airy atmosphere with stylish furnishings, fixtures and accessories throughout.

What We Love: This beautifully styled Tennessee home offers its lucky inhabitants a fantastic place for family living and entertaining. An incredible two-story exterior facade presents a beautiful mix of materials, painted white brick, wood and slate roof tiles. The inviting exterior draws guests into the light-filled interiors, where an open layout creates a harmonious flow. Private living spaces are hosted on the second level to offer a more intimate feel. Overall this dwelling offers stylish living and exquisite details to make anyone feel right at home.
Tell Us: What details in the home caught your eye? Anything you would have like to have seen done differently in the design? Please share your thoughts in the Comments below!

Note: Have a look at a couple of our favorite home tours that we have featured here on One Kindesign from the portfolio of the architects of this project, P.SHEA | DESIGN: Cape Dutch style home in Tennessee opens to stylish interiors and Inside a contemporary home tour in Nashville that left us speechless.




Above: A great open floor plan separates the front entertaining areas — kitchen / dining / living from the personal living spaces — bedrooms and bathrooms.























Photos: Courtesy of Redfin







0 comments