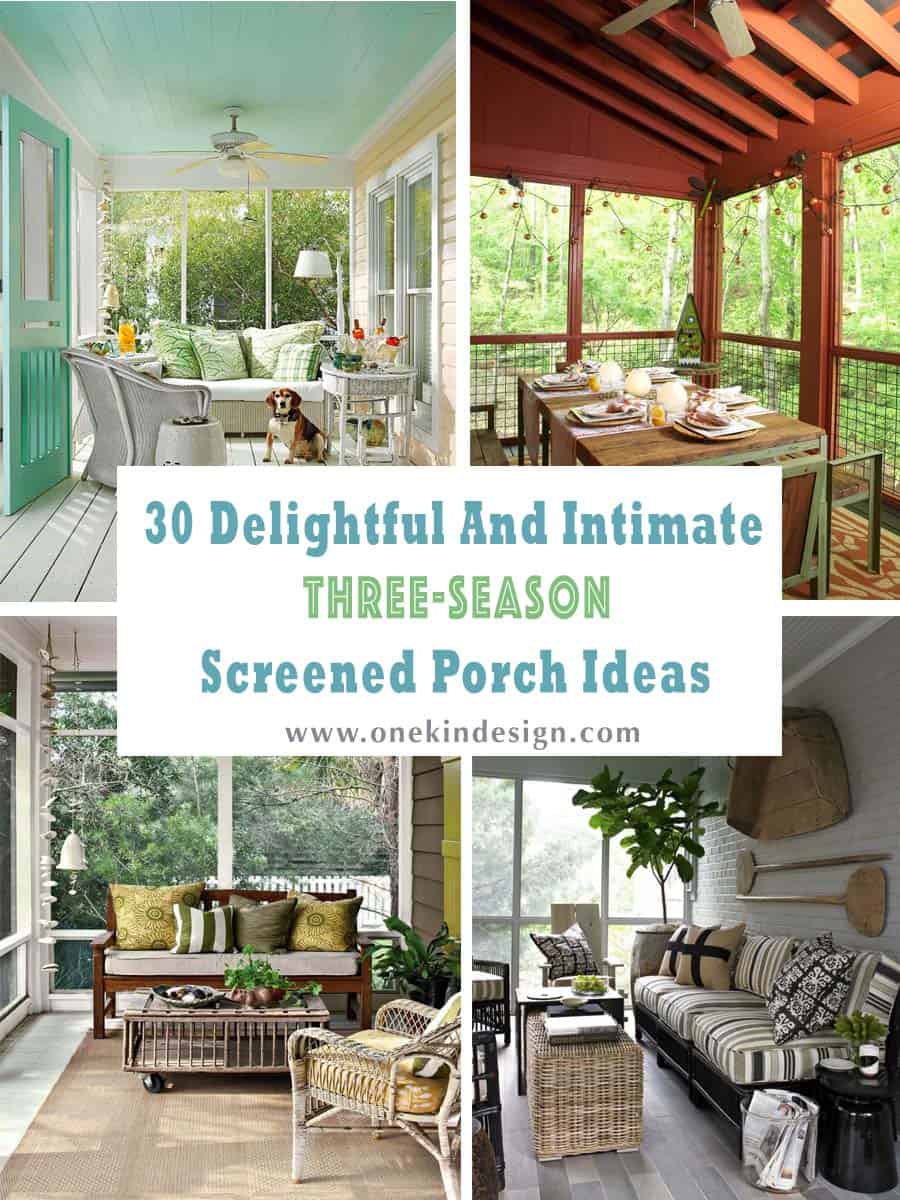
If you are thinking about designing a three-season screened porch off the side of your house, we have plenty of inspiring ideas to help you get started. No matter what your budget or style is, our collection has a little something for everyone. Whether you are looking to create a spacious porch or a small and intimate space just for yourself. Perhaps you would like a small enclosure with a porch swing, a place to curl up with a good book, but shelter you from the bugs and the elements. Maybe you are looking to create a space to entertain your large extended family, with both dining and living options. Have a look below, we have some fantastic ideas! We have included source links and further information below each image. Don’t forget to let us know which one of these screened porch ideas most inspired you and why in the Comments below!
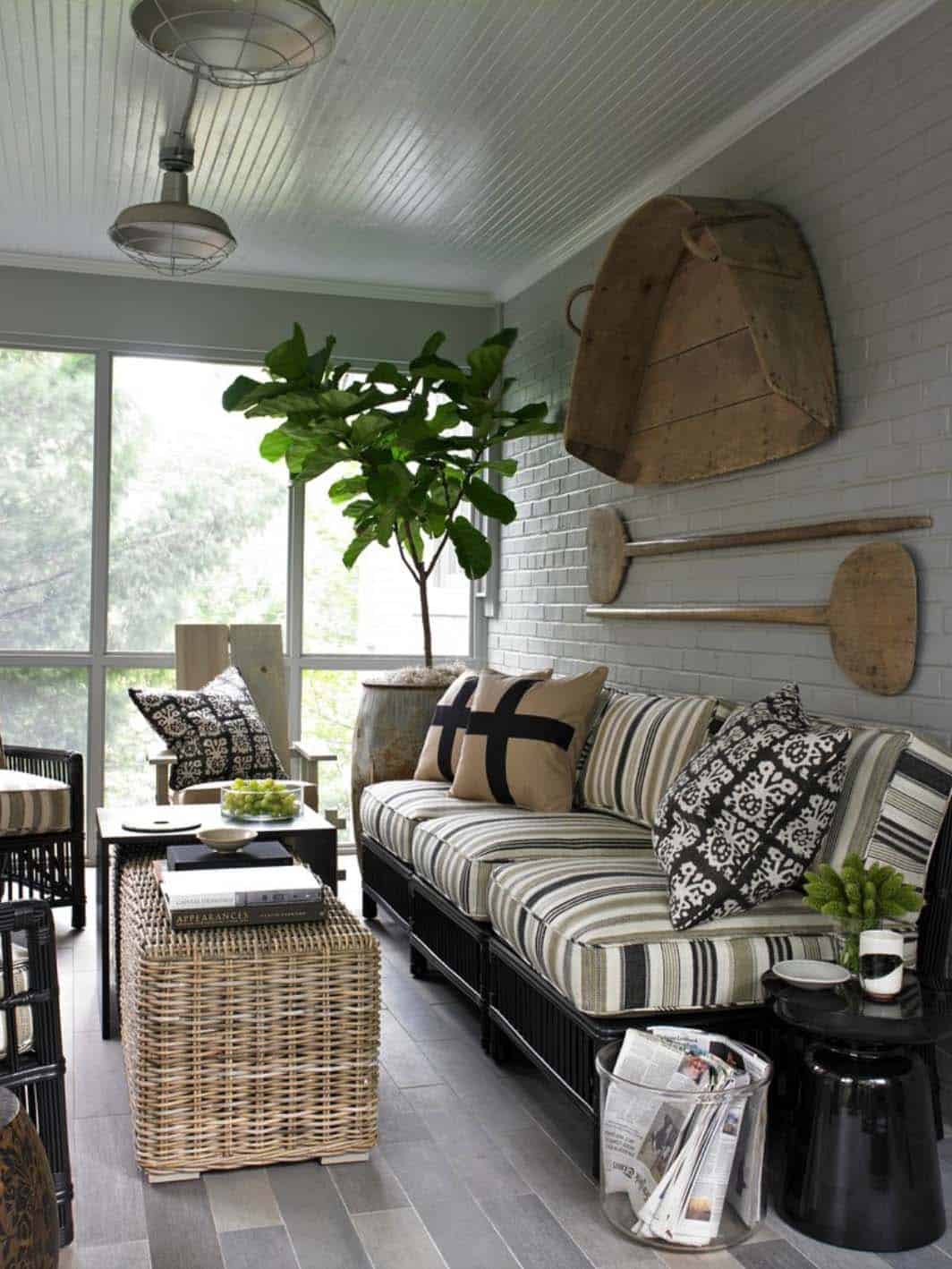
1. A small and cozy transitional style screened-in porch in a Washington, DC residence. (via David Mitchell Interior Design)

2. A lake house in Massachusetts connects the screen porch to the main house via a multi-panel fold-away glass door, allowing the space to flow beautifully. The screen porch is approximately 7′-0″x20′-0″. (via Battle Associates, Architects)
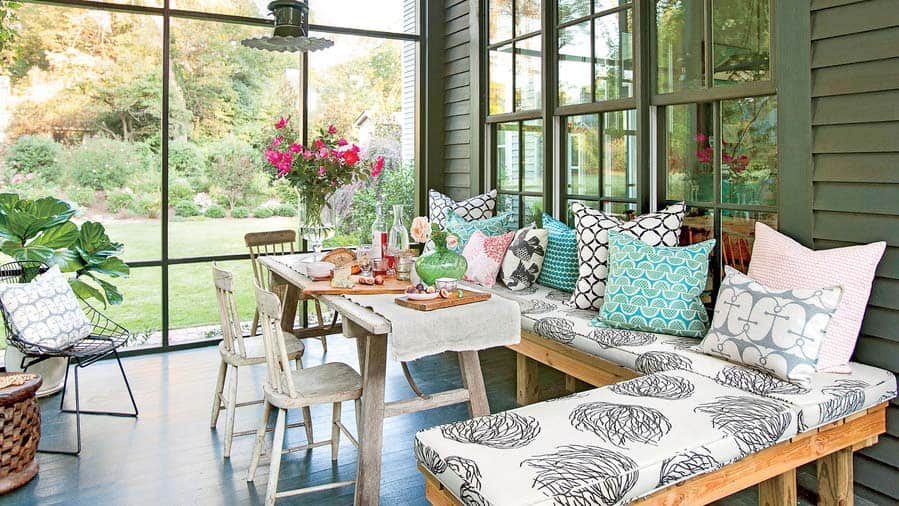
3. This cozy screened-in porch is located just off the kitchen, making it very ideal for entertaining. A DIY wooden bench in an L-shape features comfortable cushions, set around a small dining table. (via Erica George Dines for Southern Living)
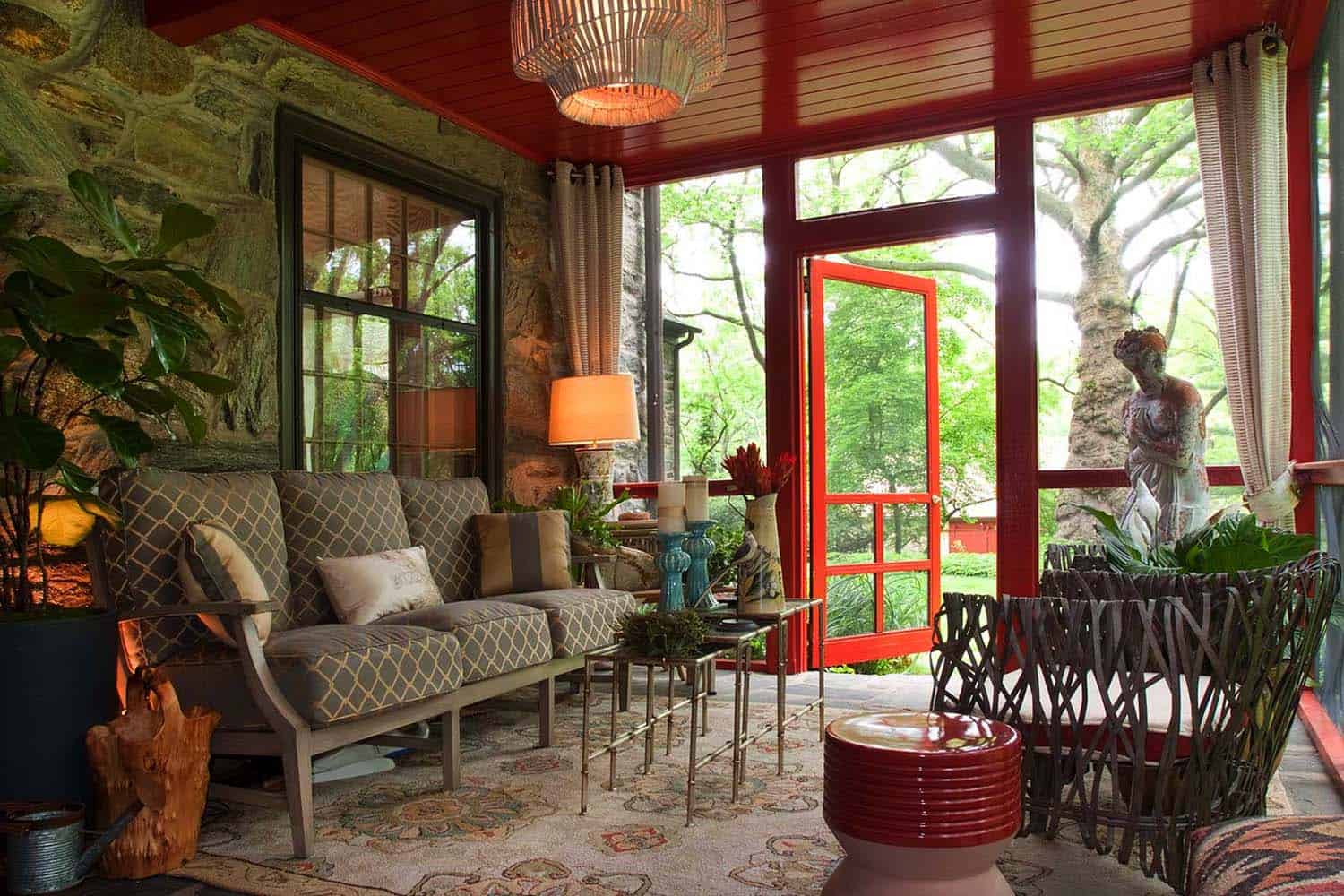
4. The fabulous metal chair is available through Wisteria. The sofa is sourced from Summer Classics. The curtain rods are specified for outdoor use from United Supply. The screened porch door is painted in Strawberry Field 2088-30 | Benjamin Moore; it has a traditional barn color but a bit brighter. (via Decorating Den Interiors)
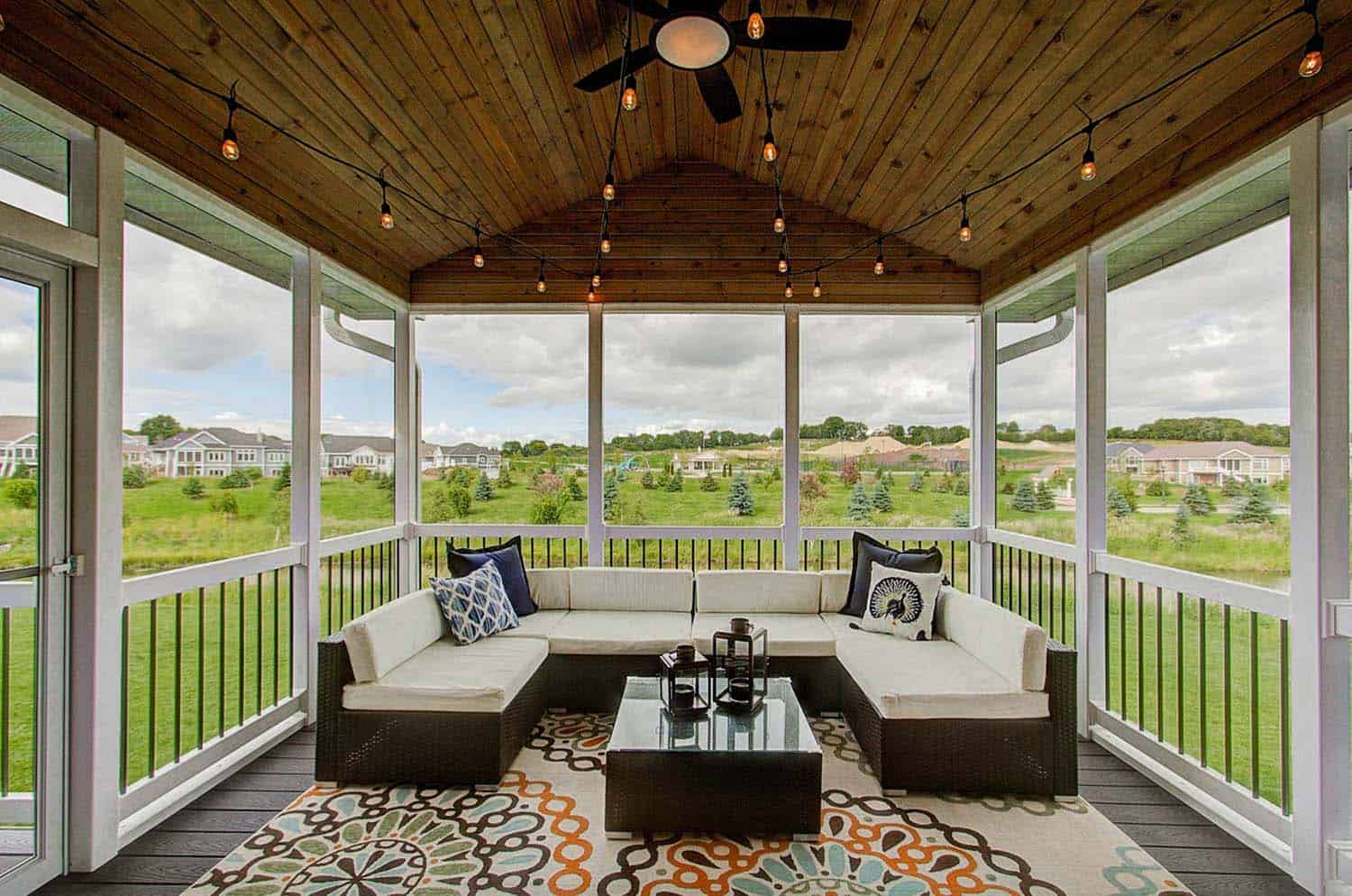
5. Simple furnishings adorn this screened porch, including synthetic rattan outdoor sectional and ottoman, outdoor cushions and lanterns and string lights for ambiance. Grounding this space, an outdoor area rug. (via Premier Builders)
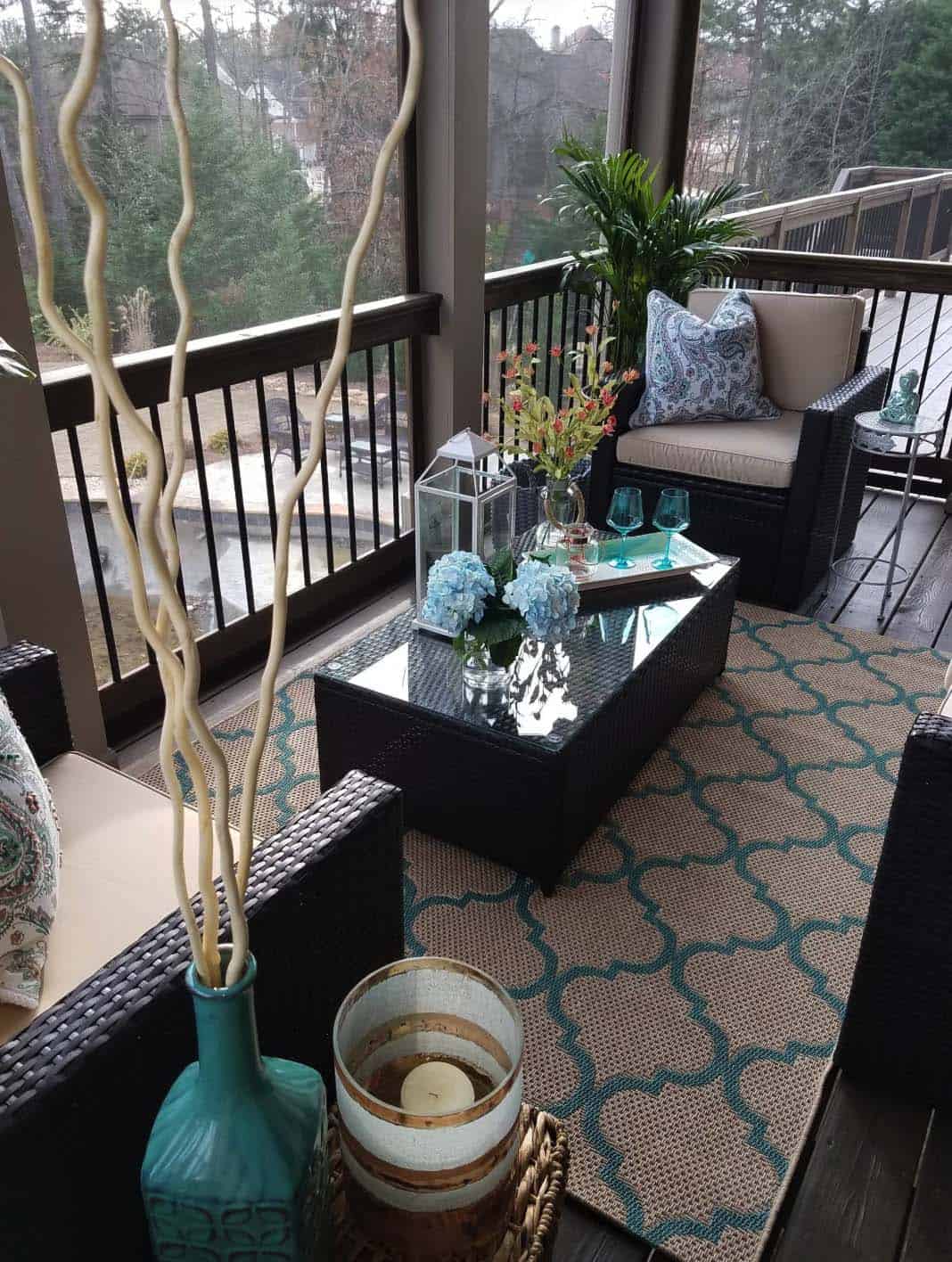
6. A transitional screened-in back porch in Atlanta decorated with synthetic rattan armchairs, coffee table and grounded by a patterned outdoor area rug. (via Victoria McClure Interiors)
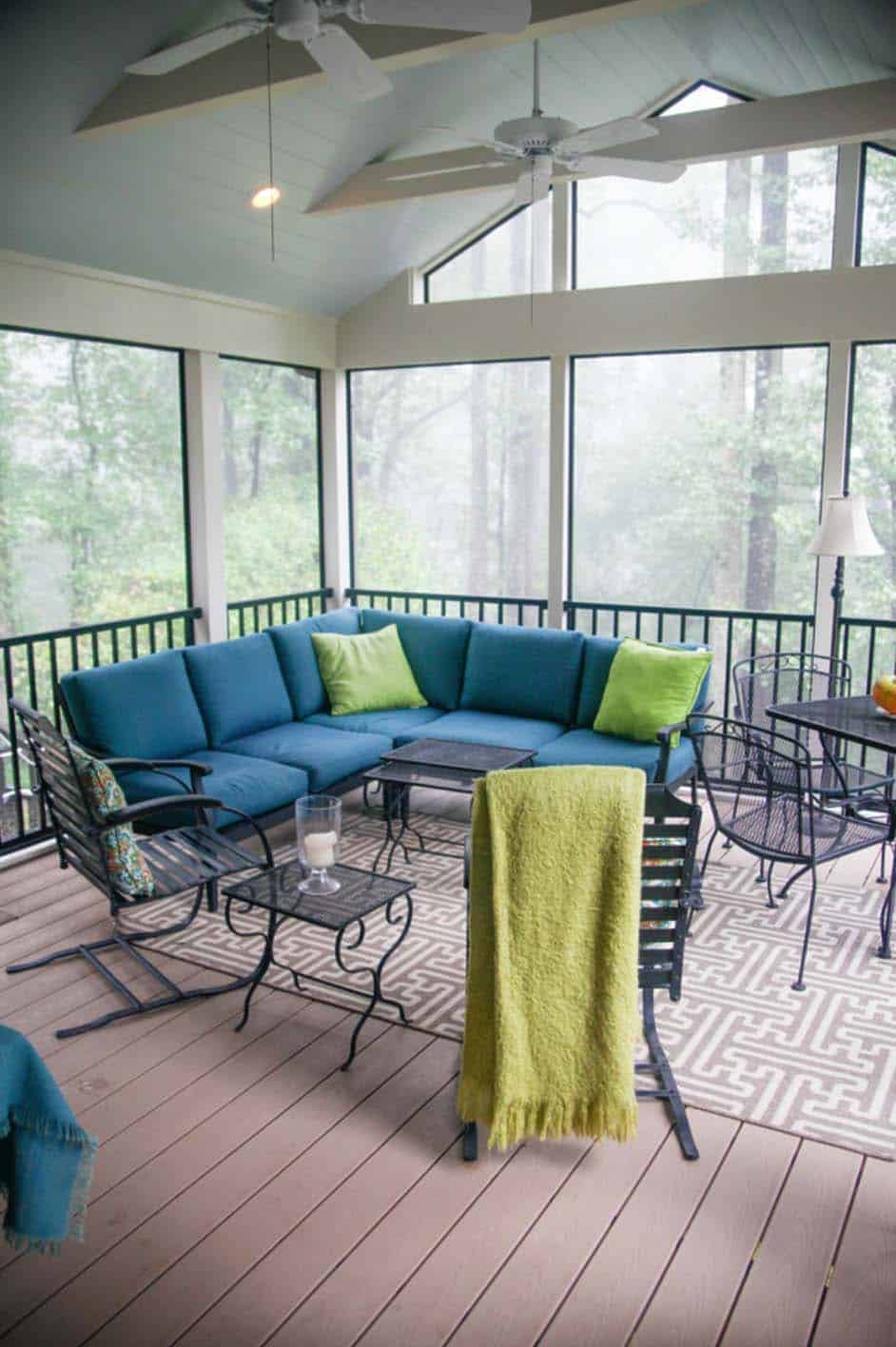
7. Screened-in craftsman style porch features a cozy sitting and dining area overlooking a backyard forest. (via Sun Structures)
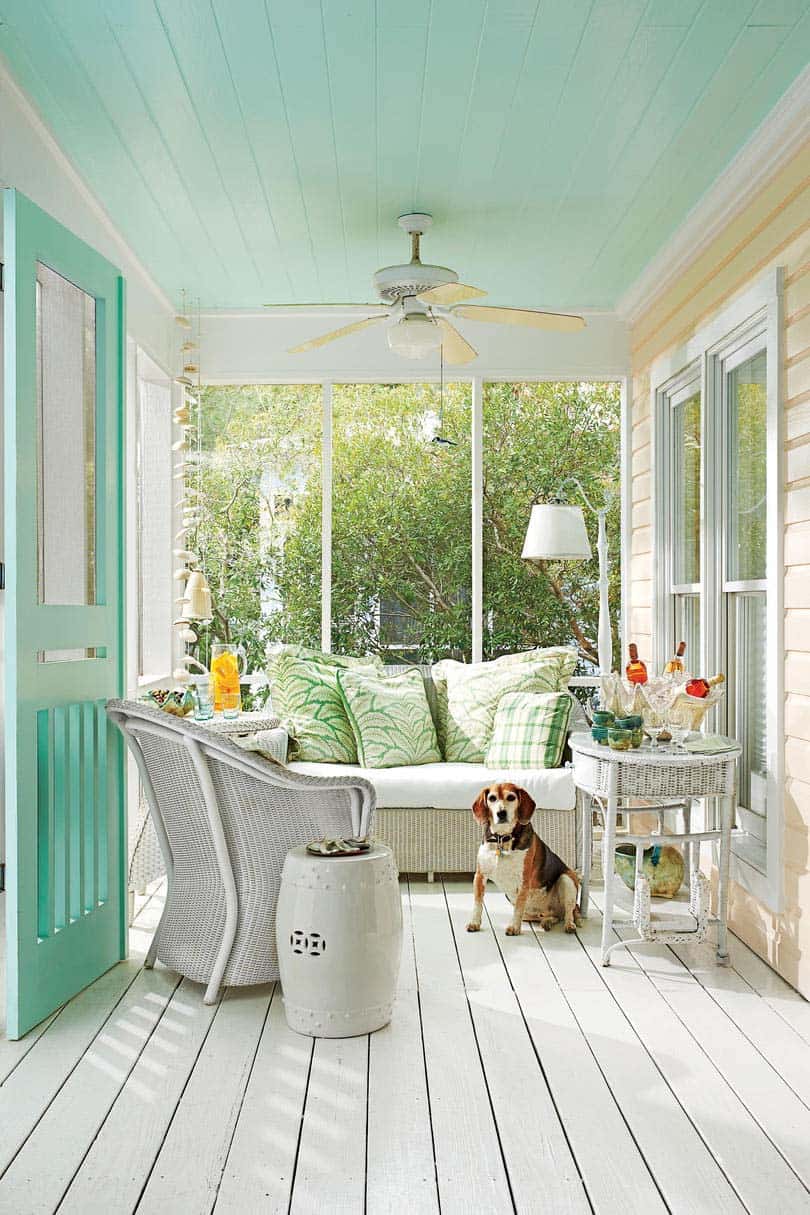
8. Comfortable wicker furnishings cozy up a small screened porch with side tables that are ideal for setting your favorite beverage. A white garden stool adds to the overall stylish aesthetic. (via Hector Sanchez for Southern Living)
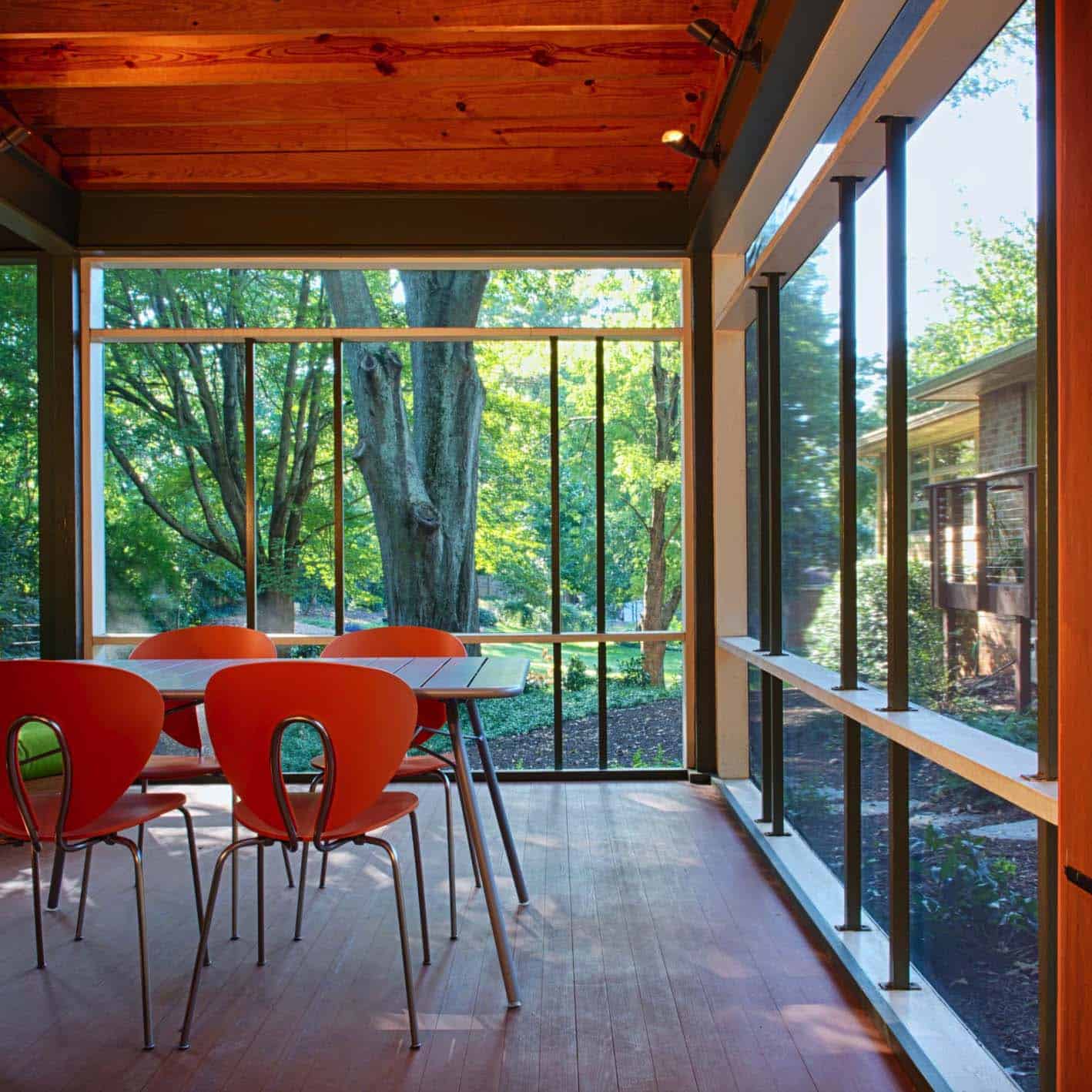
9. This contemporary screened porch with wood decking features a wood dining table accented by Globus chairs from Design Within Reach. The screening is a conventional screening material carefully stapled/fastened to the support framing. Have a look at the image below to see this detached screened in structure in its entirety. (via Axios Architecture)
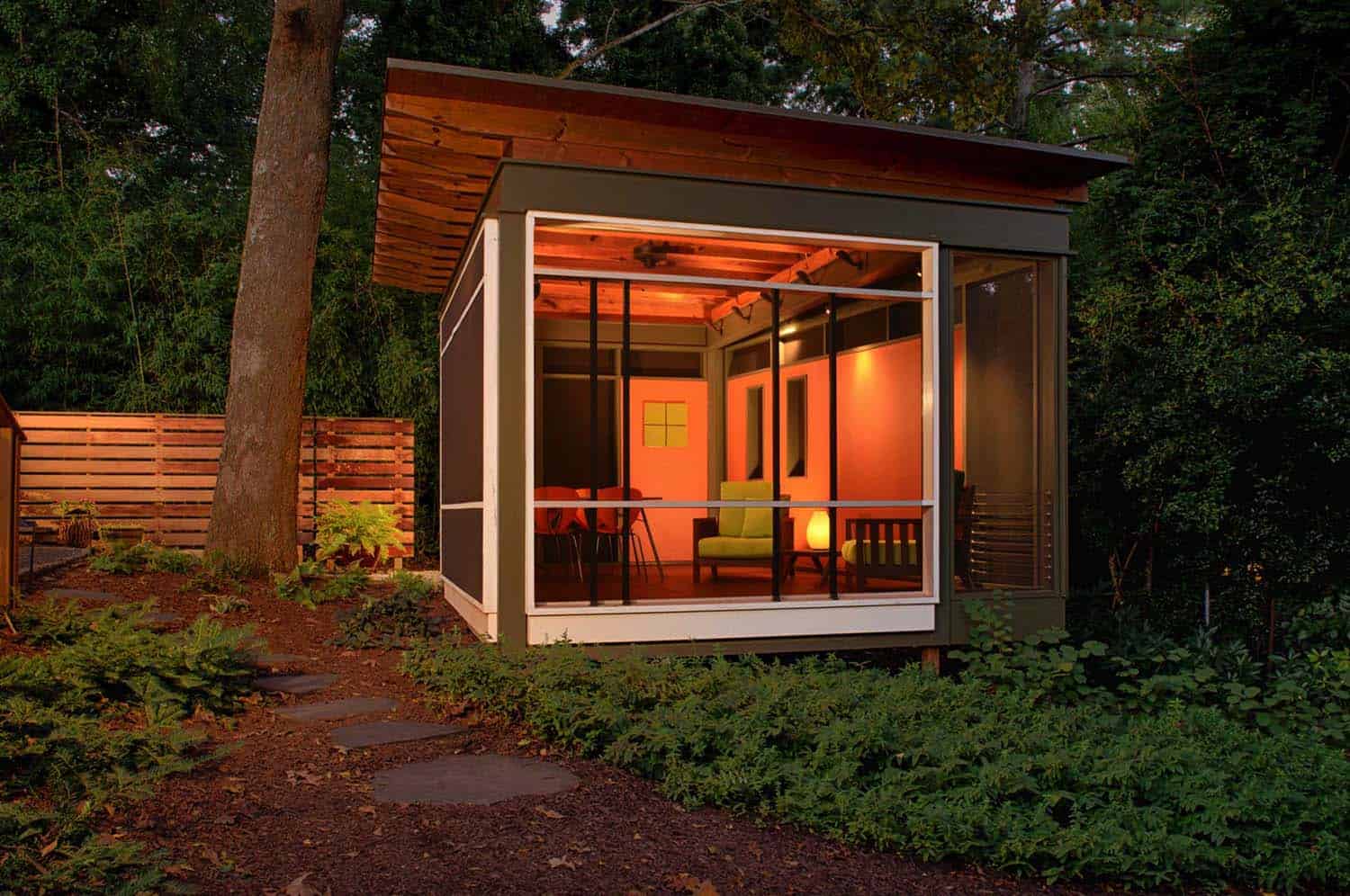
→For further information, please refer to the image above this one. (via Axios Architecture)
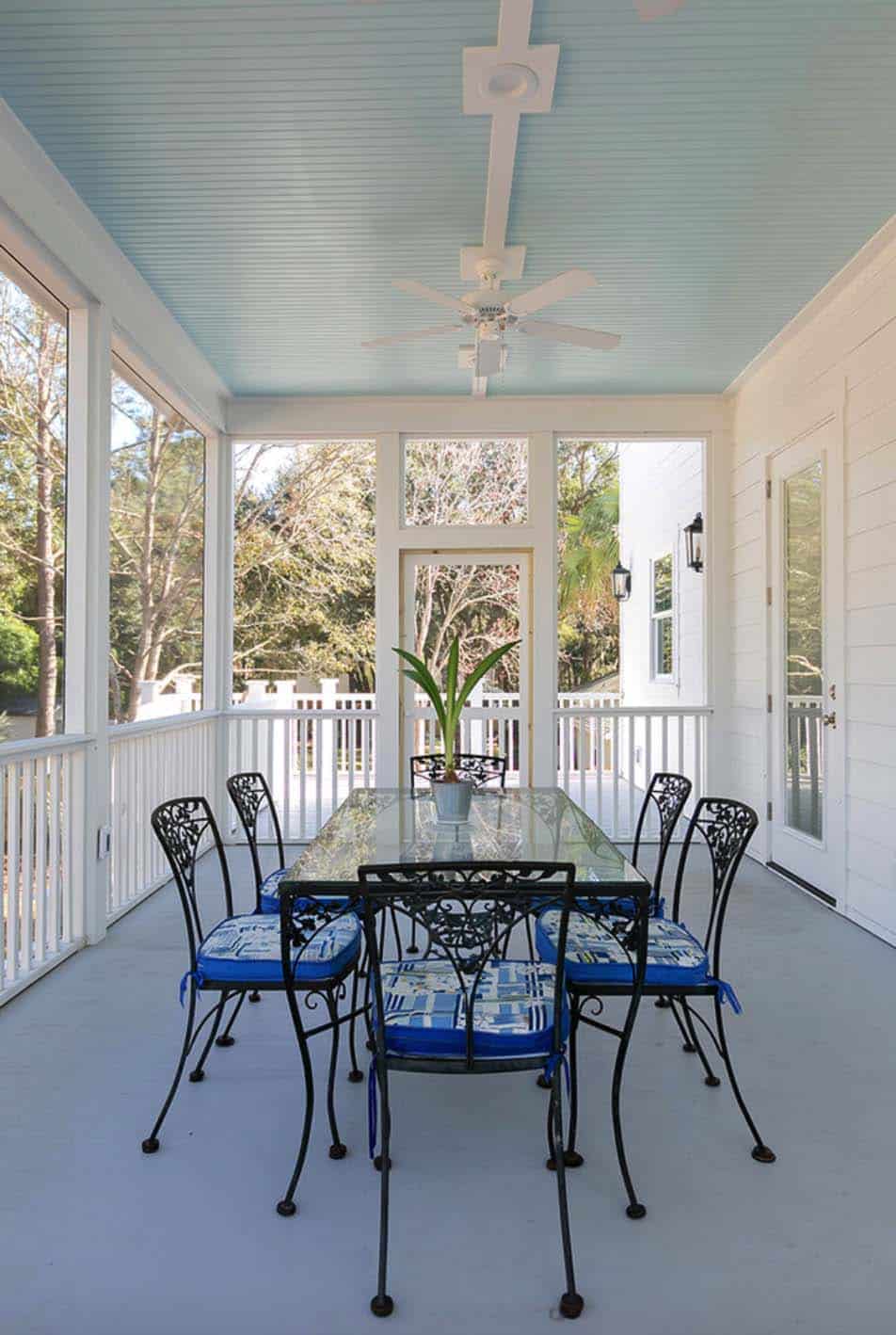
10. This backyard screened in porch in Charleston, South Carolina offers a timeless aesthetic with painted flooring, trim and ceiling. This space enjoys dining al fresco during the warmer summer months. (via Alair Homes)
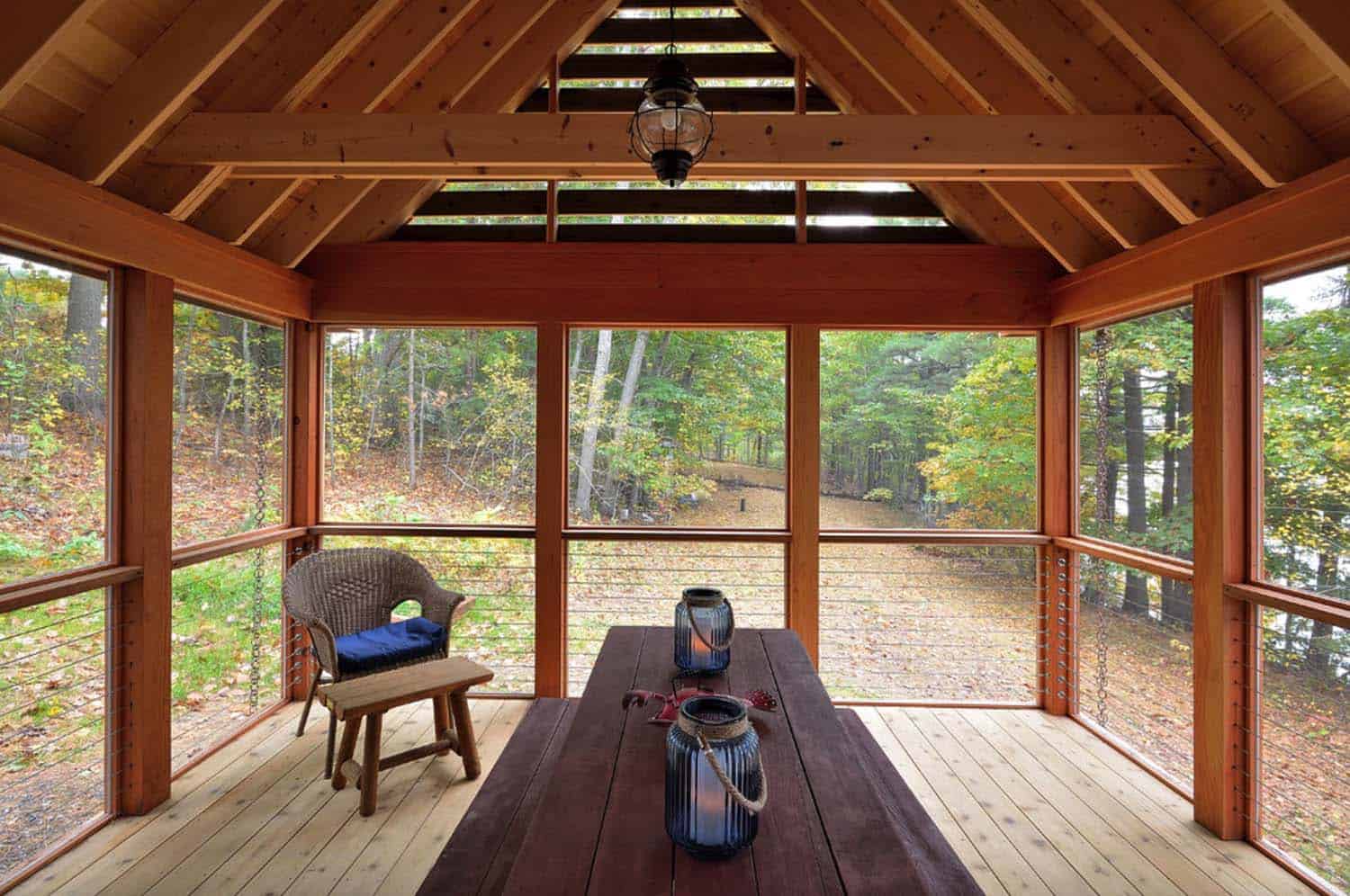
11. A cozy cottage in West Bath, Maine features this eclectic screened-in side porch with a simple picnic table for family gatherings. (via David Matero Architecture)
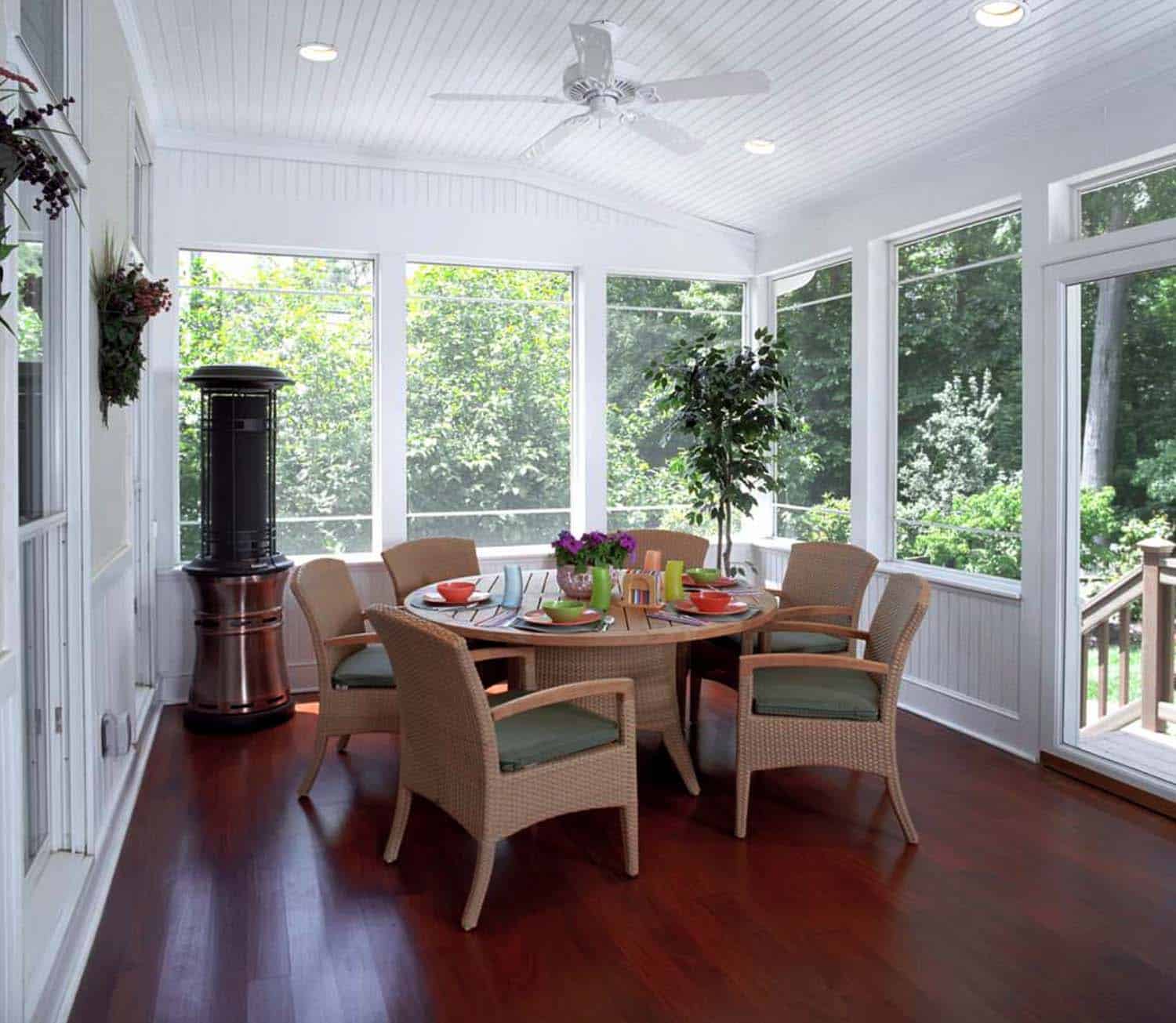
12. A classic screened porch features sanded in place mahogany flooring with 3 coats of waterborne finish. The space is 10′ x 12′. A Lava Heat Italia Ember Outdoor Heater (copper finish, Model# 851270003655) is used to take the chill off. The door is an Anderson storm door. The Azek ceiling is tongue and groove PVC beaded porch ceiling, approximately 3/4″ x 3″ strips. (via K Squared Builders)
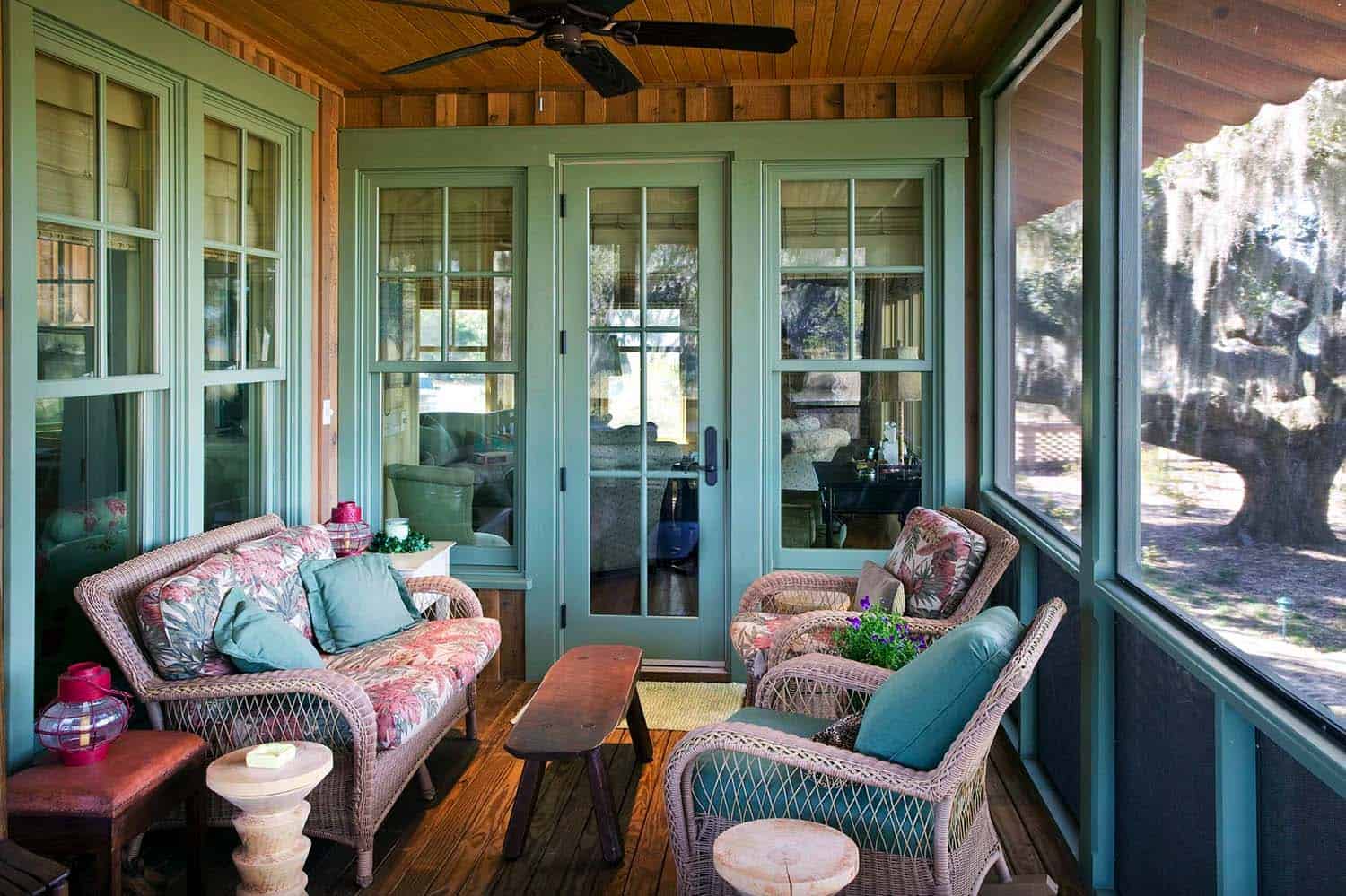
13. A rustic cottage porch The porch is 8′ deep and 15′ long. Flooring is a pressure treated 2×4 southern pine, first grade with a light stain and it is face nailed with tight joint. The wicker furniture is painted in Navajo White OC-95 | Benjamin Moore. The windows and door on the interior are by Marvin, a very fine screen was used on the exterior wall. (via Cowart Group Architects)
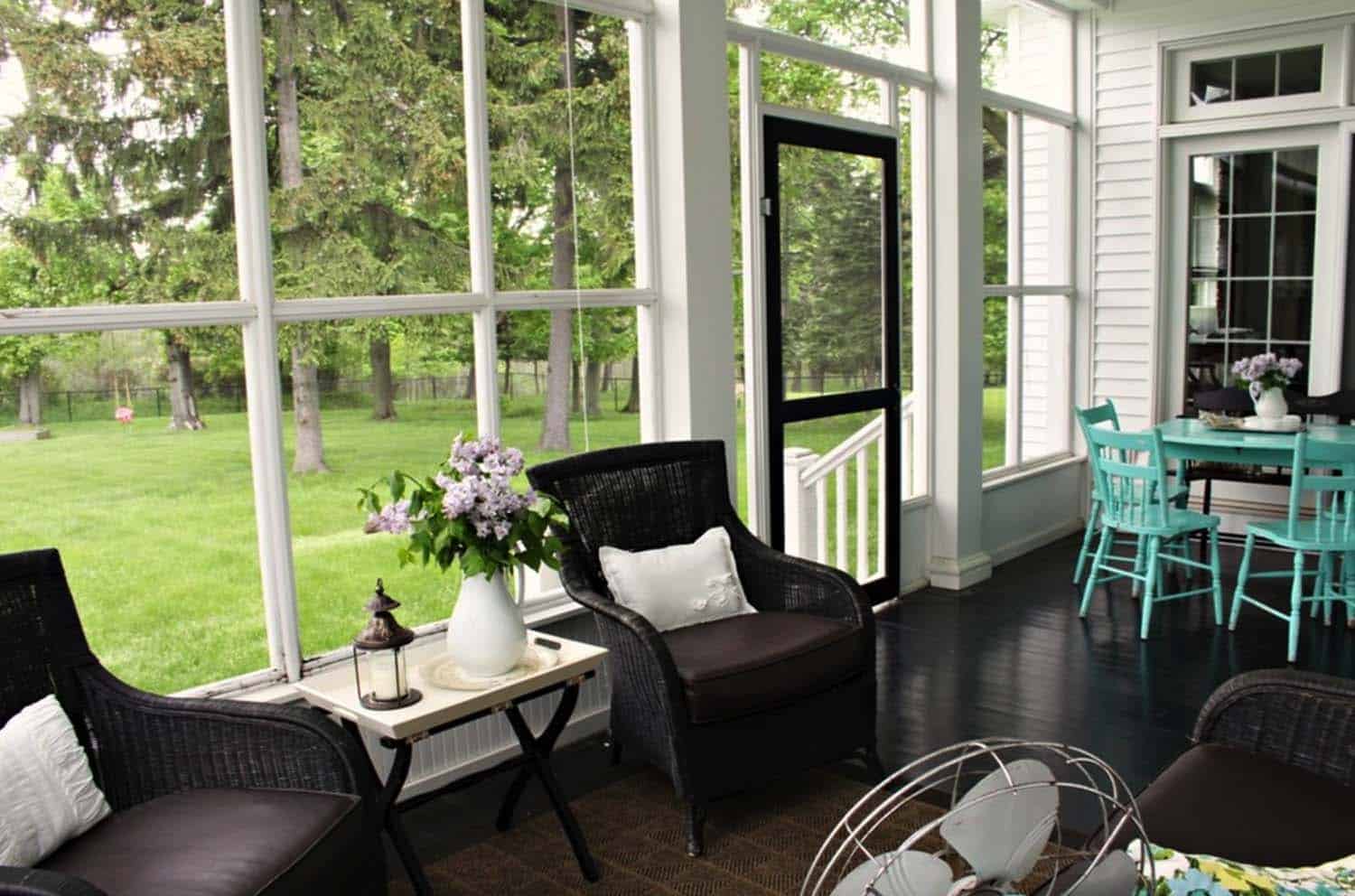
14. A countryside home in Upstate New York features this cozy screened porch. The floors are painted in an outdoor semi gloss in black. The darling turquoise dining chairs and table were purchased from an estate sale. (via Love of Home)
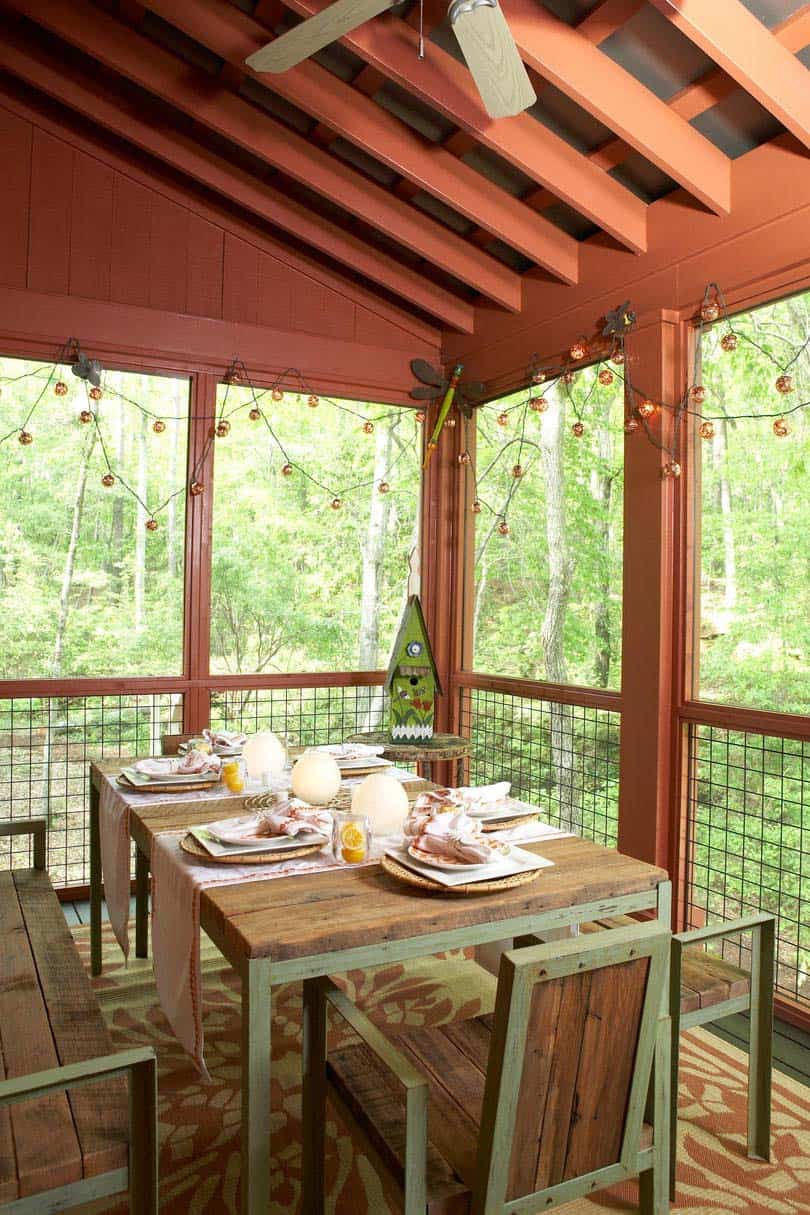
15. This rustic dining porch provides the ideal spot for dining al fresco with family and friends. Twinkle lights adds ambiance and an elegant touch, while the large screened windows provides beautiful woodsy views. (via Southern Living)
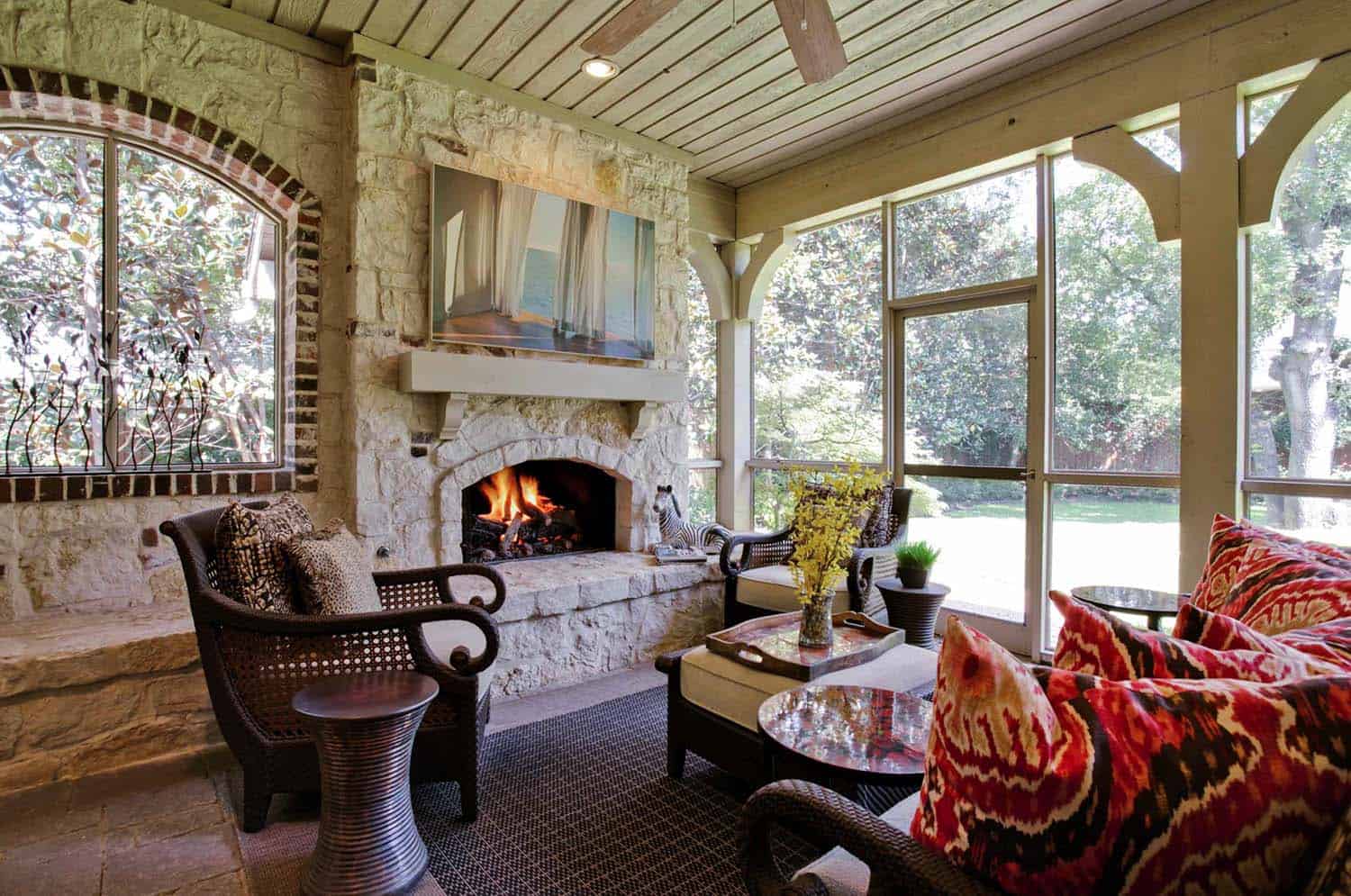
16. An elegant porch in Dallas with a fireplace and comfortable furnishings. The outdoor chairs are from the Denpasar Collection designed by Richard Frinier for Century Furniture. The stone on the fireplace is called Granbury Random Builders Blend. The brick is a Texas antique. Mantle is 8x8x6′ with 6×12 corbels. The mantel is made of rough cedar and painted to match the trim of the house. On the T&G V groove cedar ceiling is a color called Kelly-Moore Graystone / 230. (via Rosewood Custom Builders)
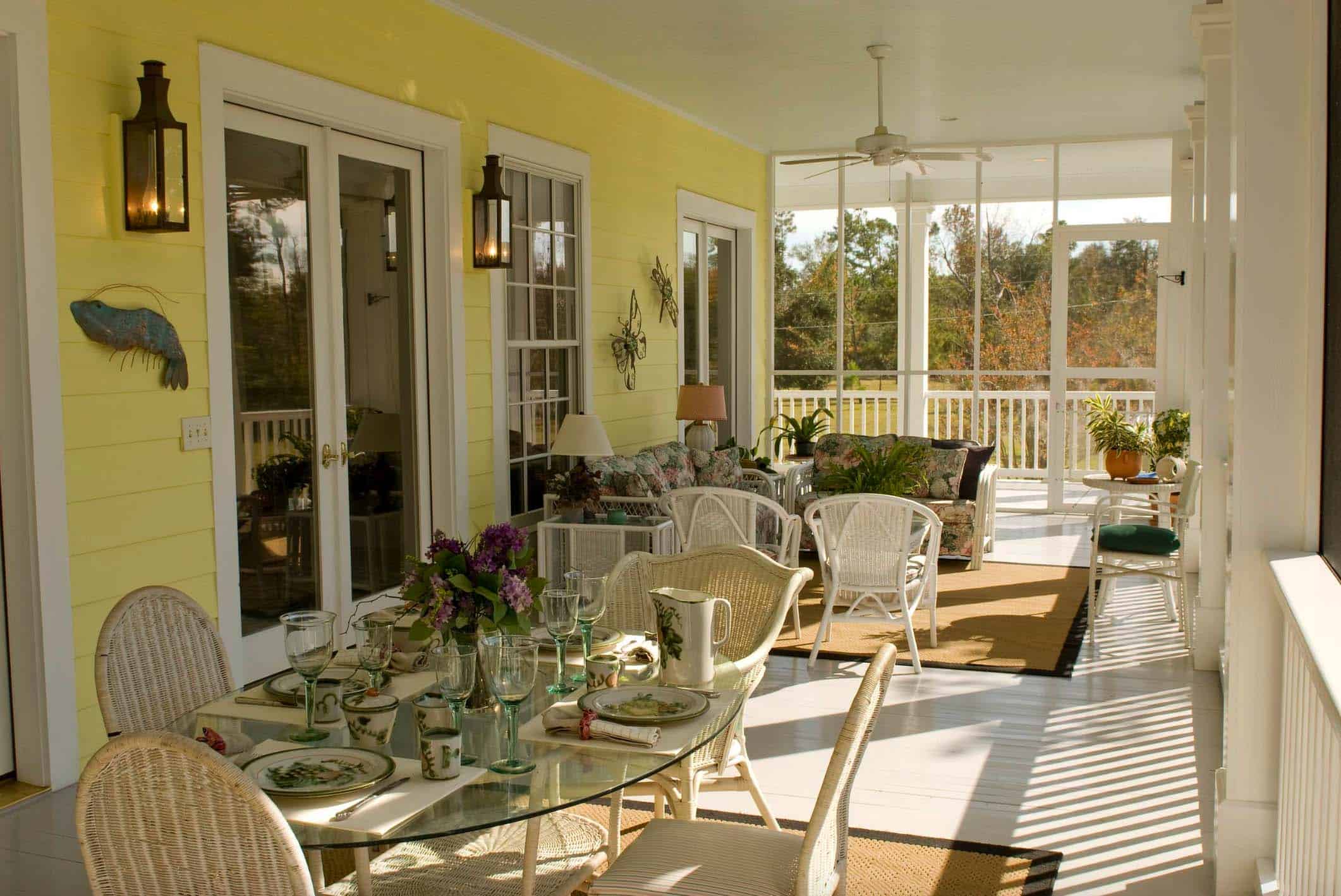
17. A traditional style fully screened porch in New Orleans is 13′ x 65′. The walls are James Hardie plank siding. Lanterns are from Bevelo. Grounding the space are area rugs from Restoration Hardware. (via Montgomery Roth Architecture)
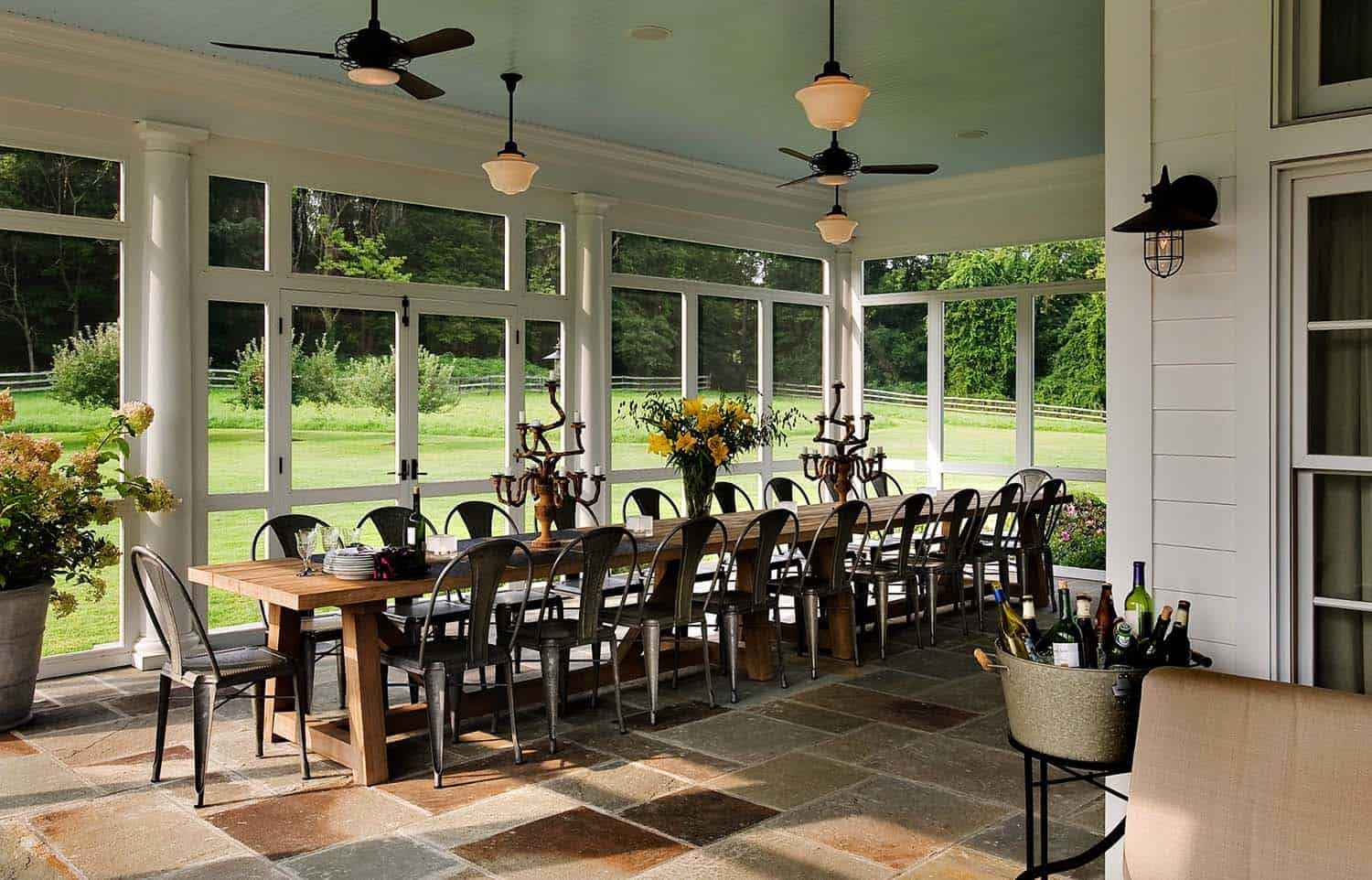
18. A farmhouse style porch features two long dining tables from Restoration Hardware for entertaining family and friends. Lyle Metal Dining Chairs from Crate & Barrel flank the table. On the table, the candleholders are from a store called Punch on Front St. in Millbrook, NY. The flooring is Bluestone, while the ceiling is painted in Cumulus Cotton 2063-70 | Benjamin Moore. The Willamette Pendant Lights are from School House Electric, while ceiling fans are the Acero, by Restoration Hardware in oil rubbed bronze. The porch is in an L-shape, the part of the “L” where the table is measures 17’-6” x 32’-0”. (via Crisp Architects)
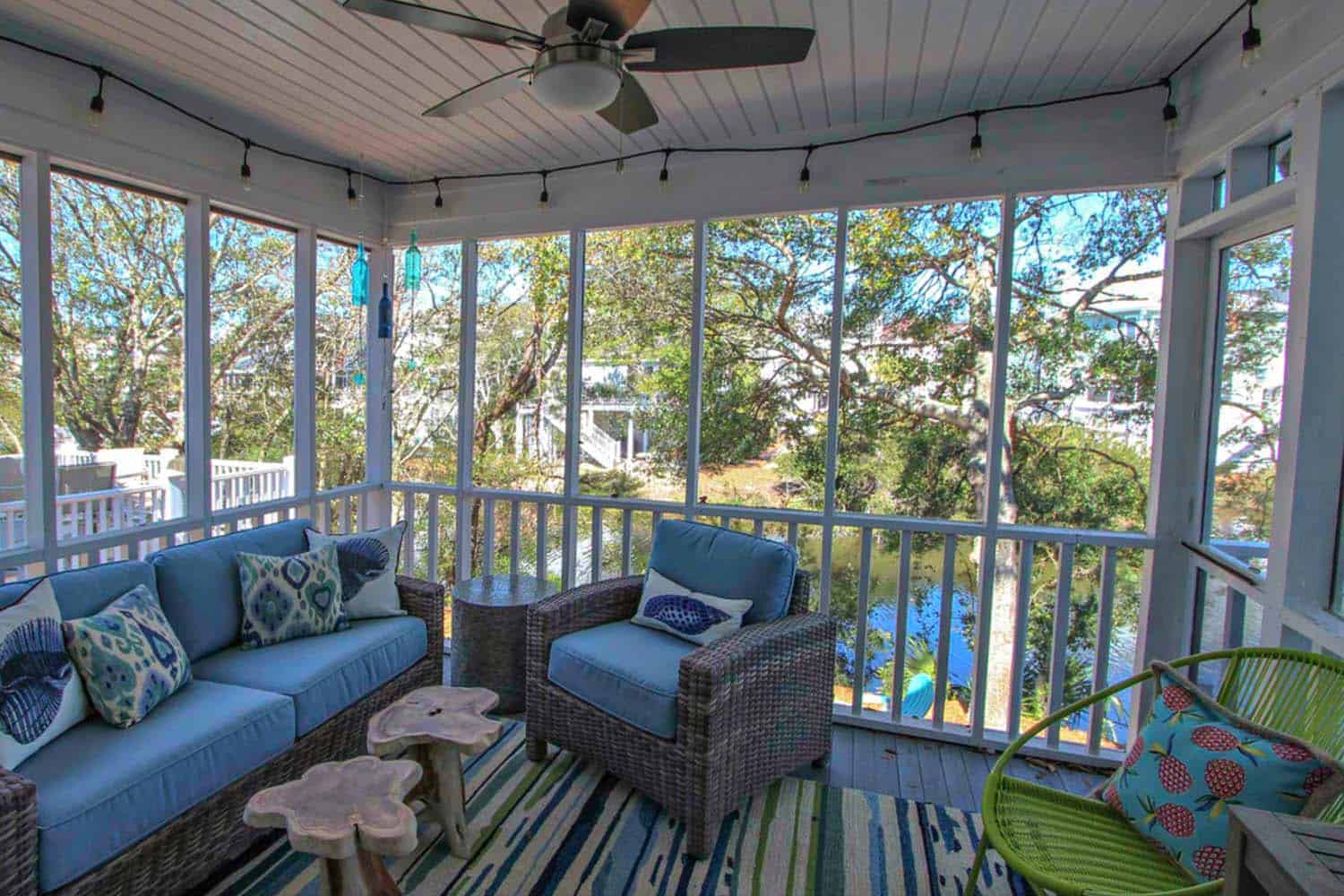
19. A beach style screened porch in Charleston, South Carolina features an outdoor furnishings are covered with durable, washable fabrics. String lights helps to add ambiance to this cozy space. (via Aiden Fabrics)
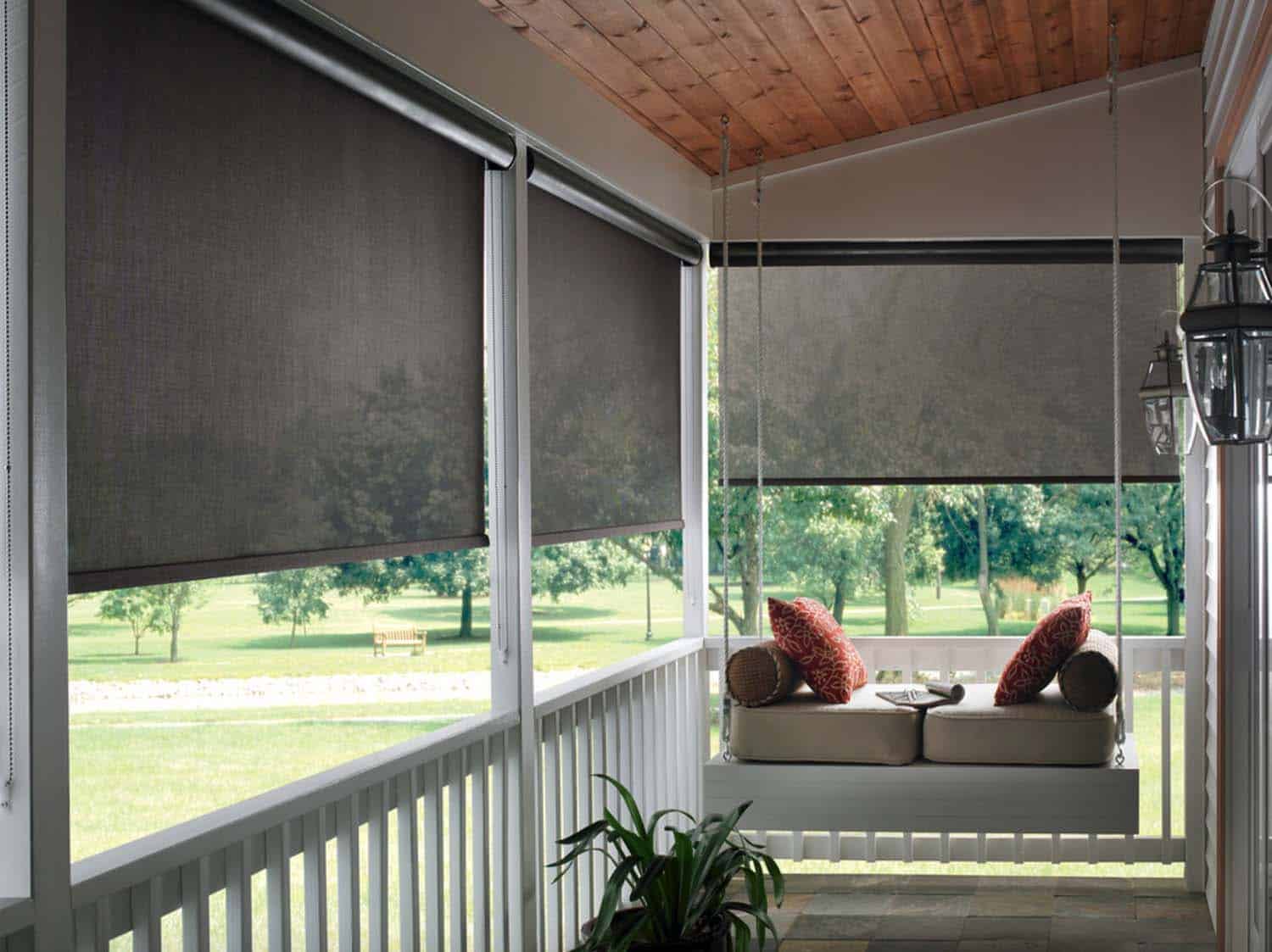
20. With roller shades and a beautiful porch swing, you’ll be hard pressed to find a reason to ever go inside! The shades were made exclusively for Budget Blinds by Springs Window Fashions. (via Budget Blinds of Old Saybrook)
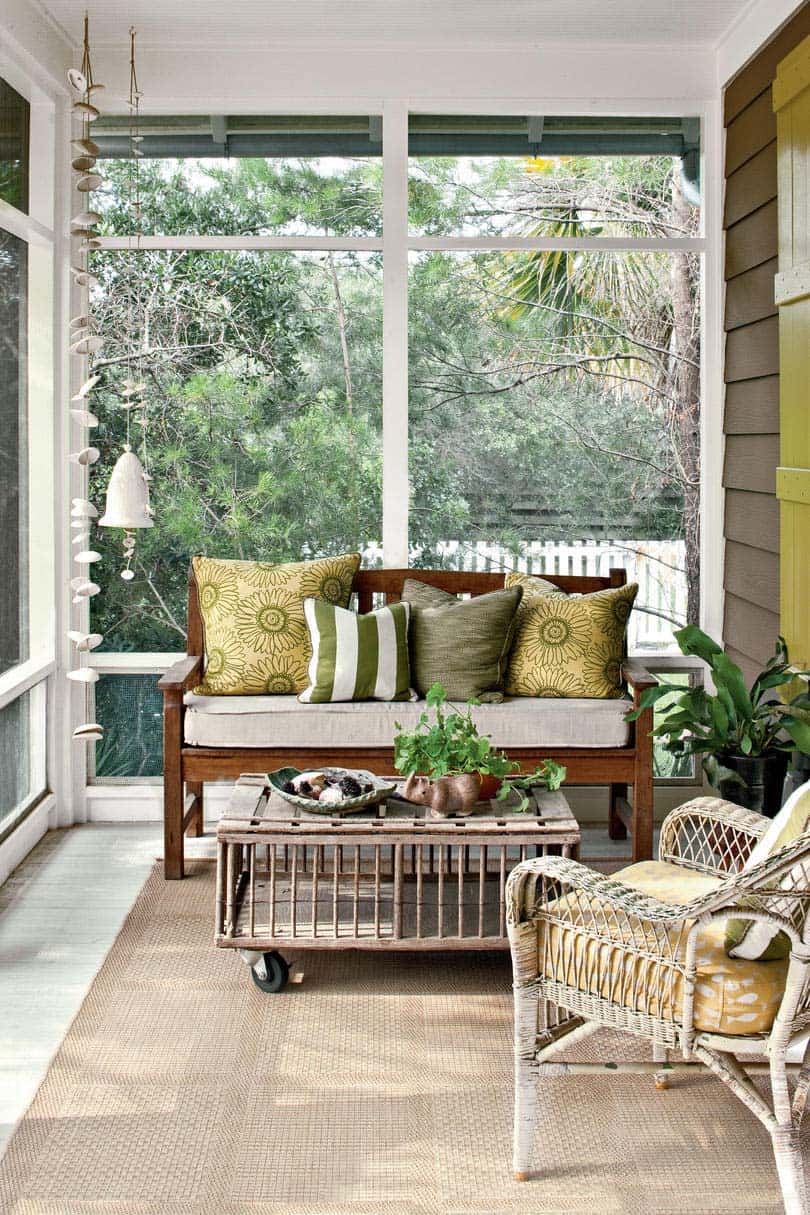
21. The furnishings of this screened porch is in keeping with the color scheme of the house. This harmonious palette makes this porch feel like a continuation of the home, helping to make this space appear larger. (via Southern Living)
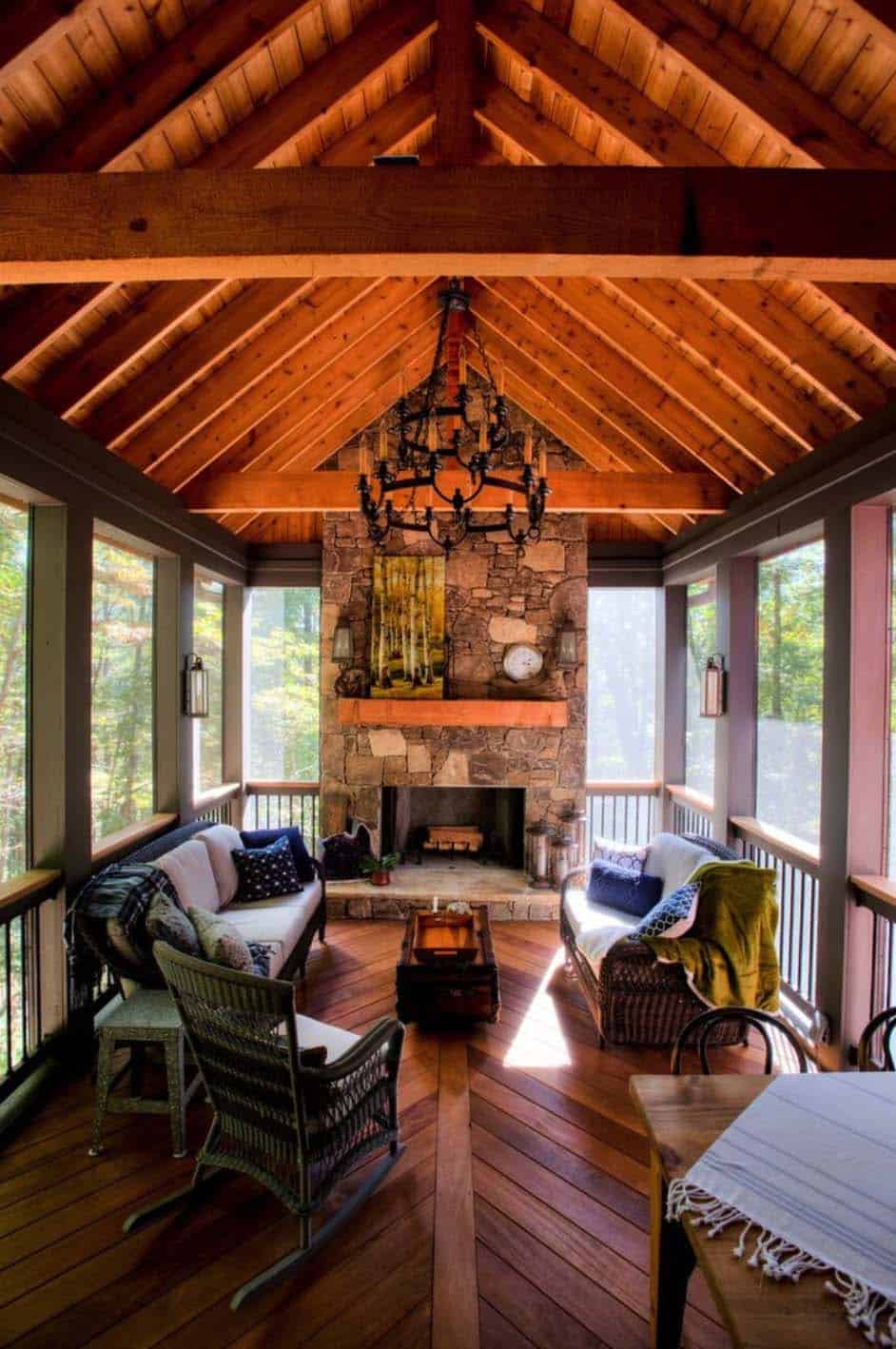
22. This screened porch in Atlanta features cedar rafters and ceiling complimented by Brazilian hardwood flooring. The focal point of this space is the wood burning fieldstone fireplace. (via Atlanta Porch & Patio)
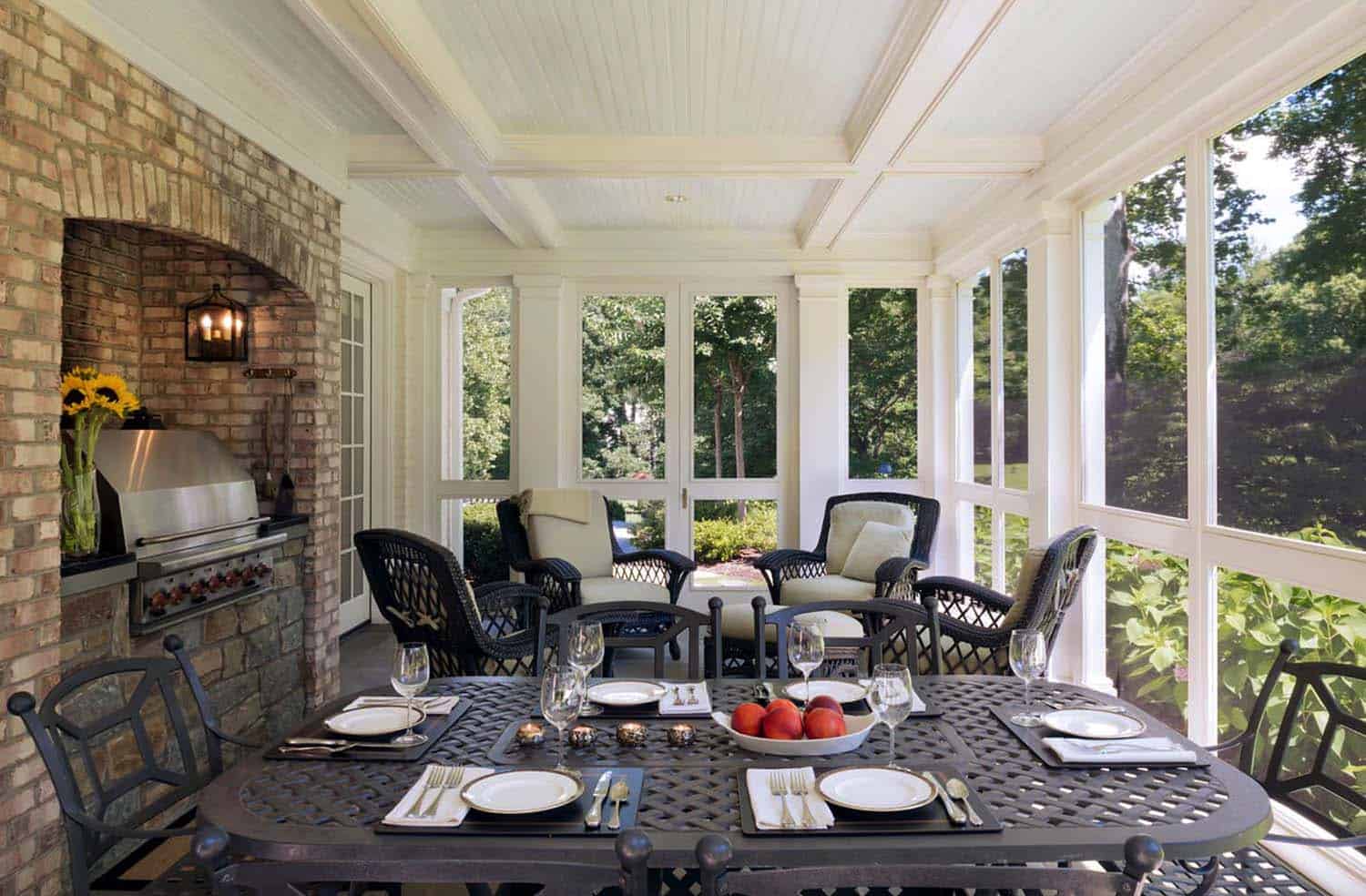
23. This cozy screened porch in Potomac, Maryland is an entertainers delight, with a comfortable sitting area, built-in grilling station and dining area. The porch dimensions are 13′-6″ X 24′. (via Cliff Elmore Architects)
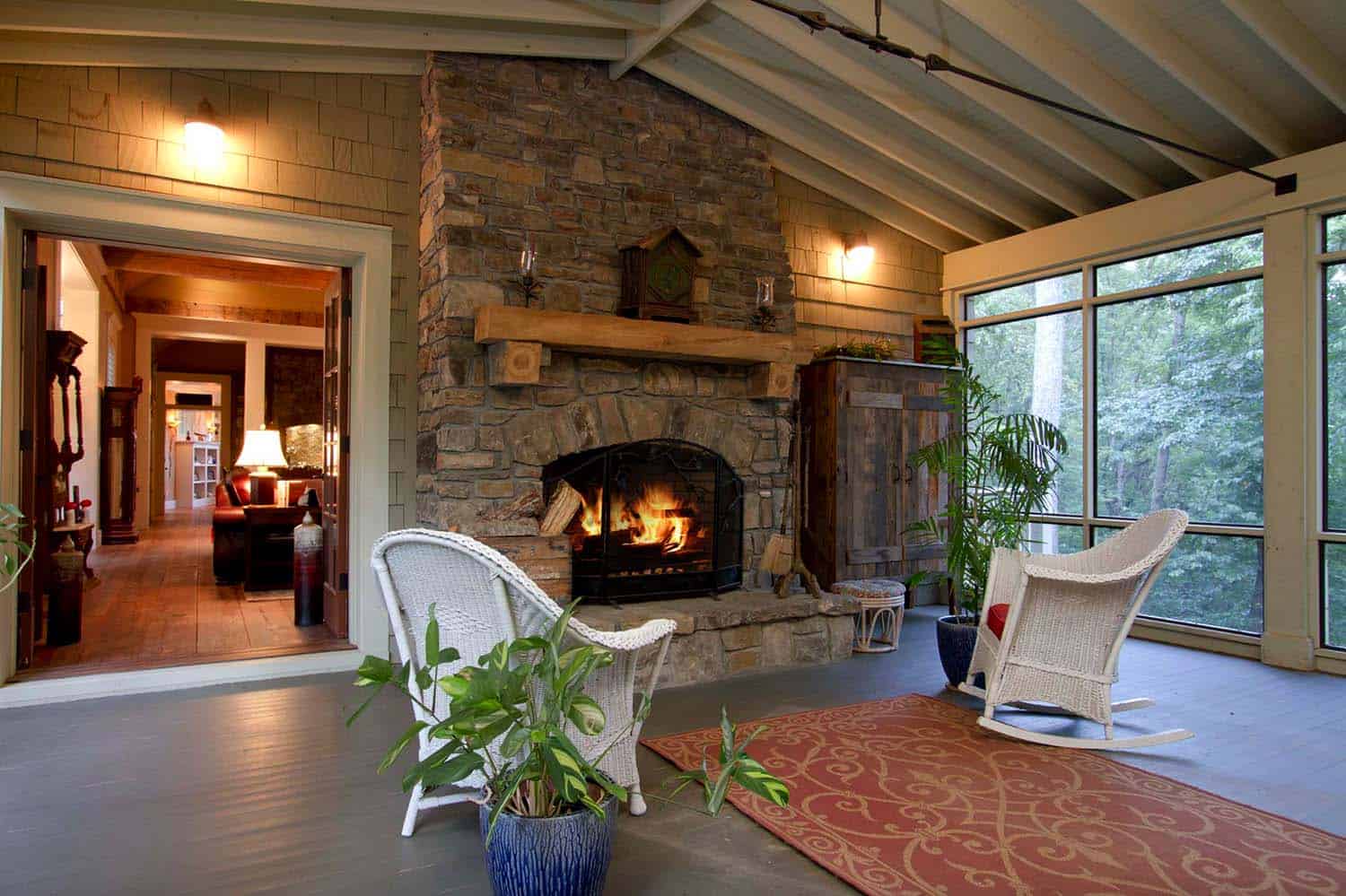
24. The floor of this screened porch is a regular porch flooring, tongue and groove pressure treated pine that was primed and painted. The stone fireplace shares a chimney with an interior fireplace — two flues run up the same chimney. The fireplace rests on wooden support blocks that are embedded in the stone. The mantel is roughly 8×8. (via BlueStone Construction)

25. A screened in porch with Ipe decking in Rehoboth Beach, Delaware. Comfortable lounge seating provides a relaxing spot to enjoy the ocean vistas, while string lights provides ambiance in the evening. The sofa is the Clovelly, made by Harbour Outdoor. (via Boardwalk Builders)

26. This existing deck in Georgia did not get used because of the hot afternoon sun. It was transformed into a screened in porch, used primarily for entertaining and dining. The porch was enlarged from the original deck and is 16′ x 28′. Black paint was used on the doors, window frames and trim for contrast. Pressure treated wood is used for the decking, while the ceiling features headboard and 1 x 6 inch trim to look like beams. The wood used underneath the screens is yellow pine in a tongue and groove design. Screens are installed from the inside for easy maintenance. (via Kandrac & Kole Interior Designs)
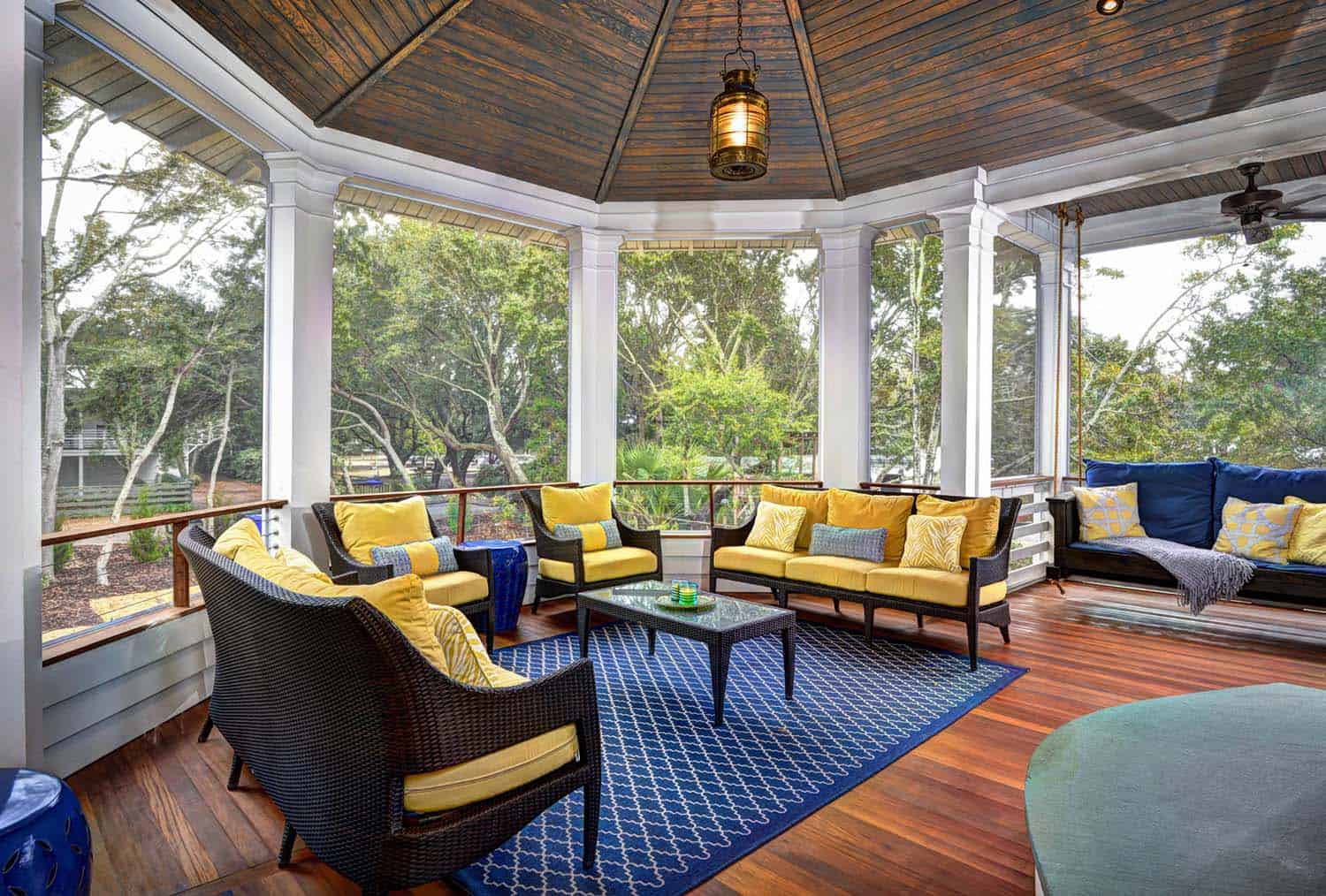
27. This Sullivan’s Island, South Carolina beach house offers this cozy screened in porch with comfortable seating and a porch swing. A blue and yellow color scheme dominates this space, creating a warm and welcoming environment. A similar ceiling light fixture is the Kenroy Home Beacon Hanging Lantern in a Gilded Copper Finish. (via Ink Architecture + Interiors)
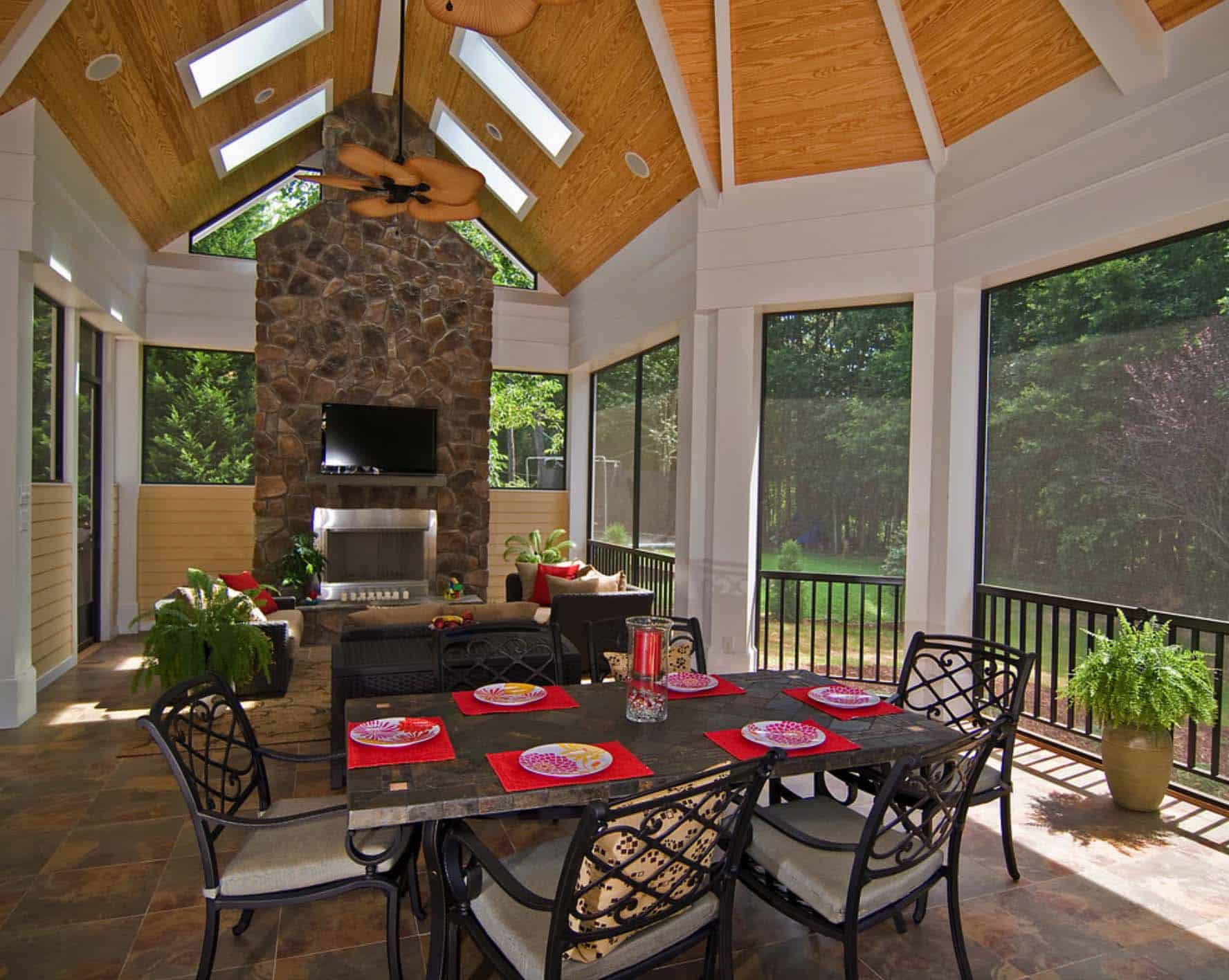
28. A traditional style porch with soaring ceiling, skylights and plenty of seating options for entertaining. Lounge seating is arranged around a stone clad fireplace with a television. A dining area provides the opportunity to dine al fresco, minus the bugs. (via Pippin Home Designs)
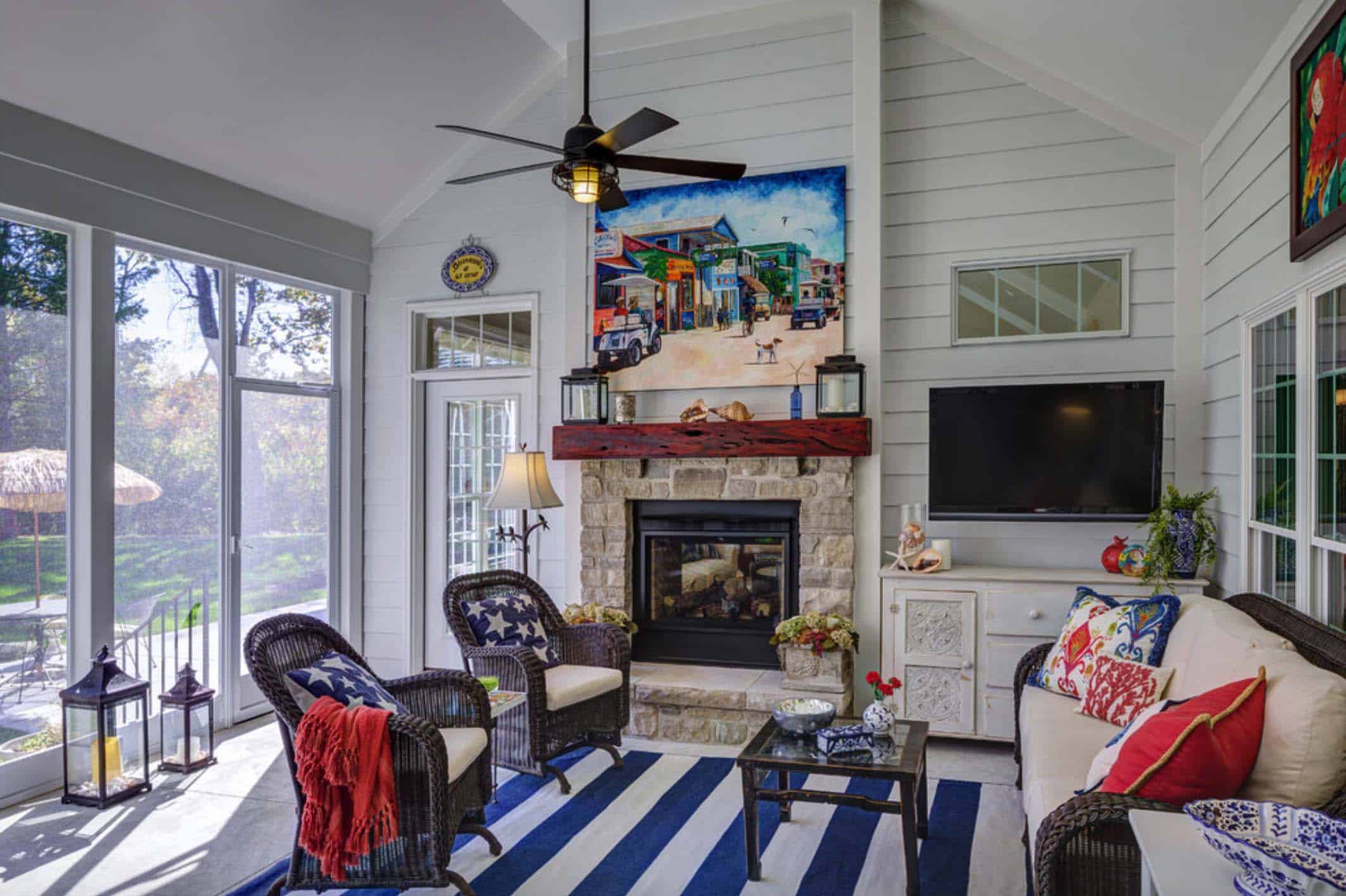
29. A back porch in St Louis was transformed into a more usable, screened-in living space. Furnishings are grouped around a dual-sided stone fireplace with a raised hearth. (via DH Custom Homes)
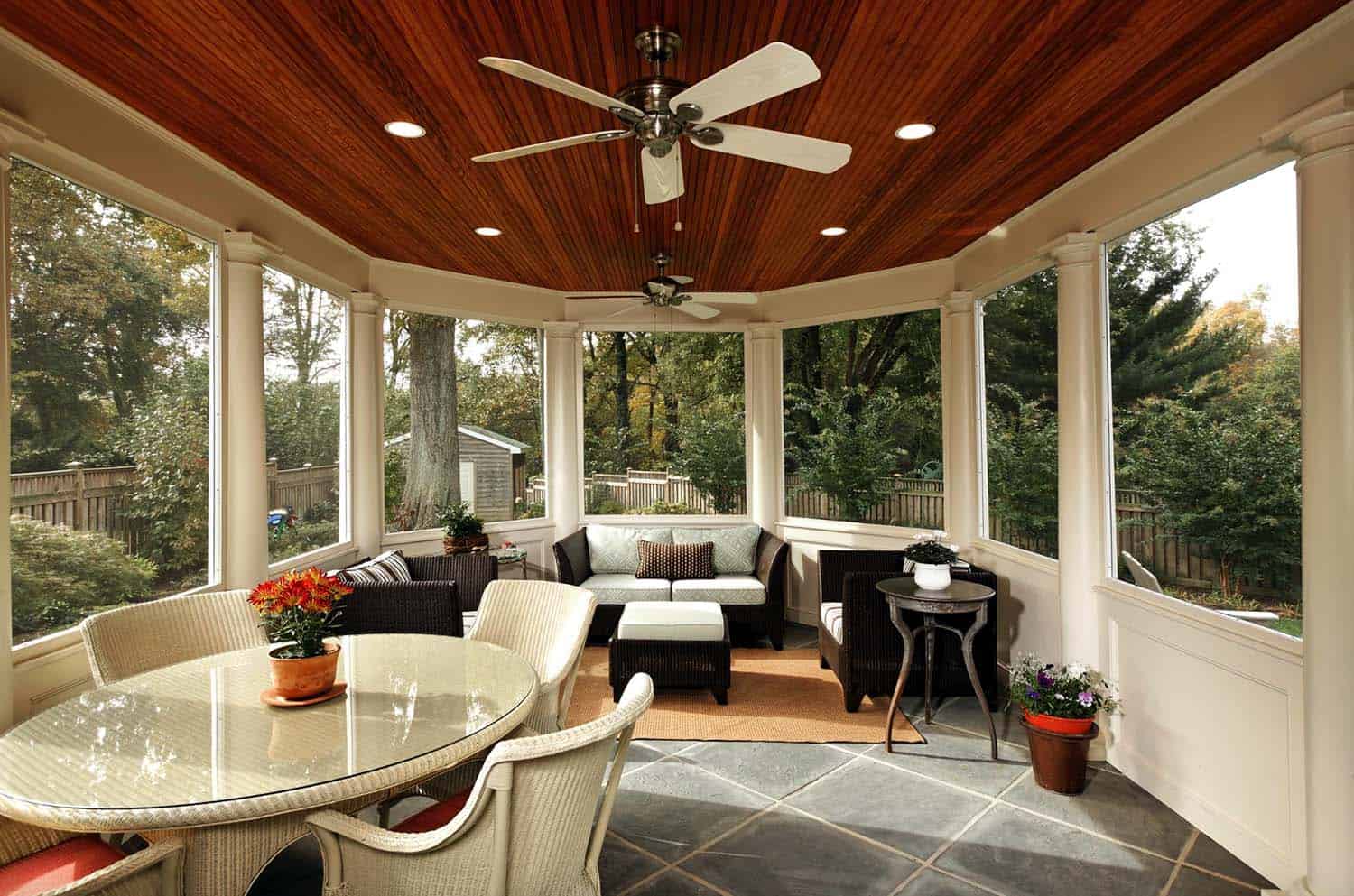
30. The 8-foot high ceiling is beaded pine with a MinWax stain. The screen manufacturer is Screen Tight. The flooring is a locally quarried flagstone placed on a diagonal. The tiles are approximately 18×18 inches. (via Case Design/Remodeling)

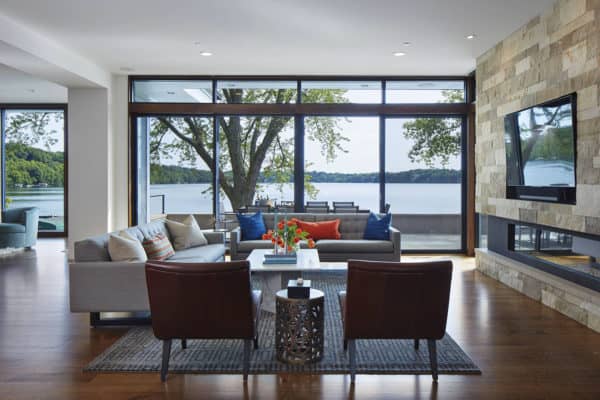
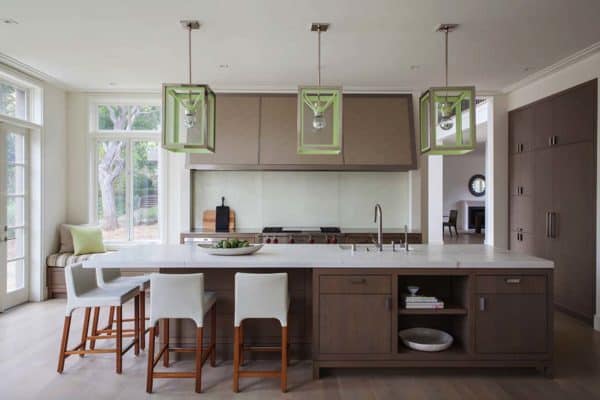
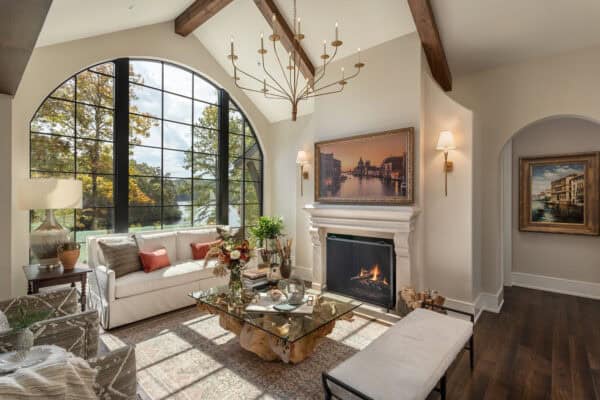
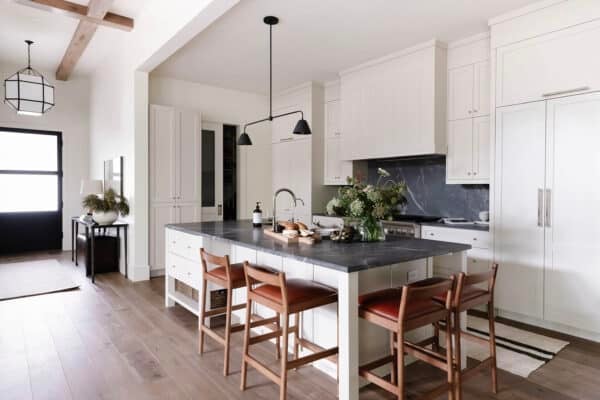


1 comment