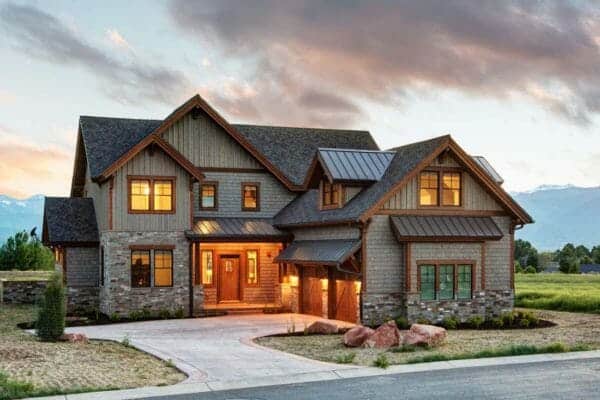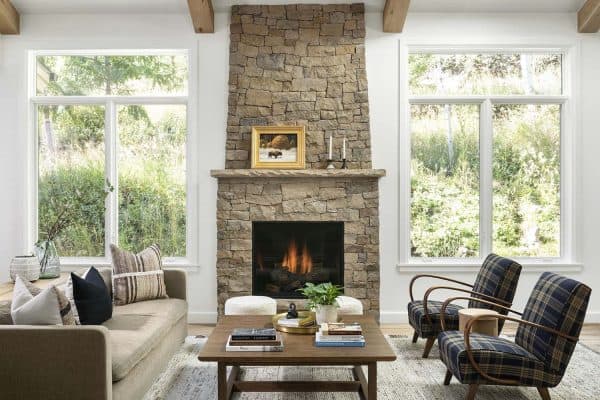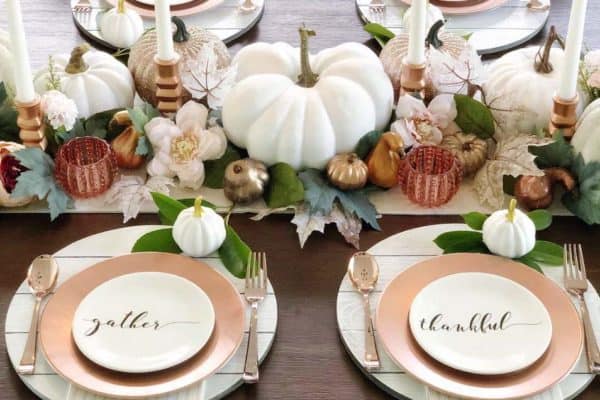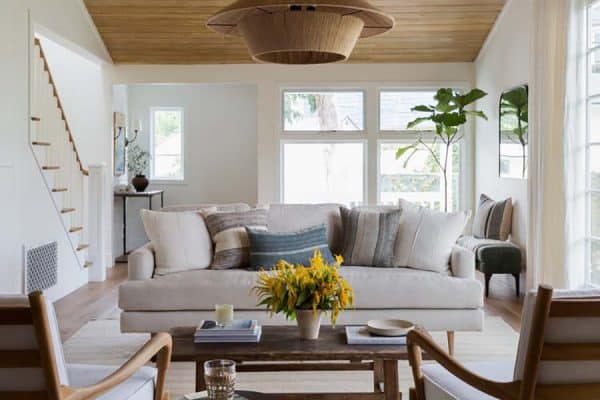
This gorgeous modern farmhouse home was designed by Brandon Architects together with Tiffany Harris Design in the coastal neighborhood of Cameo Shores, Corona del Mar, California. This newly built residence incorporates traditional architectural materials and form while introducing a contemporary open floor plan designed to maximize ocean views.
Dramatic and expansive indoor/outdoor living elements and modern technology are juxtaposed with old-world craftsmanship and custom detailing to create a truly unique coastal living experience. Encompassing 7,248 square feet of living space, this home boasts five bedrooms and six-and-a-half bathrooms. Continue below to see the rest of this spectacular home…
DESIGN DETAILS: ARCHITECT Brandon Architects BUILDER Genova Custom Homes INTERIOR DESIGNER Tiffany Harris Design

This stunning home melds modern and traditional styling, integrating natural materials with stylish finishes to create a warm and inviting atmosphere. A bright and airy floor plan seamlessly connects the main living spaces, which includes a formal dining room, office, chef’s kitchen with a large island, butler’s pantry and spacious living room with reclaimed wood beam ceilings, built-in cabinetry and a fireplace. The flooring is Euro/French White Oak with an oiled finish.

What We Love: This California modern farmhouse home offers a beautiful mix of traditional and modern styling, creating warm and inviting living spaces. The seamless connection between indoors and out provides quintessential California living, while an open and spacious floor plan creates a harmonious flow. Overall, this home is aesthetically stunning, both indoors and out — we are especially loving the kitchen with its beautiful wood ceiling beams.
Tell Us: Please share with us what details in this home caught your eye and why in the Comments below!
Note: Have a look at a couple of other inspiring home tours that we have featured here on One Kindesign in the state of California: Stunning modern house opens into two-story courtyard in Southern California and Mid-century coastal home gets a dreamy makeover in Southern California.

Highlights in this home includes: custom designed light fixtures, elevator, attached 3-car garage, bespoke custom mirrors, limestone floors and fireplaces, handmade over-sized sliding barn doors, rift-sawn white oak cabinetry and a hidden closet behind the office bookshelves.










Above: Disappearing pocket doors provides access to a private terrace with a negative edge swimming pool and spa, along with mesmerizing ocean and island vistas.













Above: The master bathroom is approximately 20′ x 13′.


Above: The master closet dimensions is approximately 18′ x 13′.







Above: An atrium with skylights leads to the lower level, where entertaining is easy with an expansive wet bar expertly crafted with reclaimed redwood and a live edge bar top, a wine storage/tasting room, exercise room, secondary bedroom, and great room with pocket doors that lead out to the lower level grotto.









RELATED: Gorgeous coastal home with dramatic indoor-outdoor living in California




PHOTOGRAPHER Jeri Koegel Photography







1 comment