
Alexander Design Group designed this beautiful contemporary home to capture the lake views, located on the shores of Cooks Bay, in Mound, Minnesota. Cooks Bay is one of many lakes and bays that make up Lake Minnetonka. Literally, one complete side of this dwelling is almost nothing but windows! A bright and open floor plan, a unique staircase, and multiple stone fireplaces are highlights of this incredibly stunning design.
Project Team: Architectural Designer: Alexander Design Group / Builder: Denali Custom Homes, Inc. / Interior Design: Studio M Interiors / Windows: Marvin Windows and Doors

What We Love: The beautiful contemporary home offers stunning architectural details and unforgettable views through its walls of glass. We are loving how this gorgeous piece of architecture is sophisticated and luxurious yet warm and inviting thanks to material elements of wood and stone. Overall this home offers its inhabitants an incredible environment of warmth and tranquility… Readers, what are your thoughts on the design of this home? Any details you would like to have seen done differently? Please tell us in the Comments!
Note: Have a look at another beautiful home tour that we have featured here on One Kindesign from the portfolio of this project, Alexander Design Group: Rustic contemporary lake house with privileged views of Lake Minnetonka.




Above: The fireplace insert is the Mezzo 60 from Heat n Glo. The mantle deflects heat. The hearth and ledge is an Indiana Limestone material, while custom metal plates that were hand aged are clad behind the television.



Above: The kitchen cabinets are Walnut and the stain is a custom stain. The flooring is the same material, left natural. Over the dining table are the Sonneman Bubbles 1 Light Pendant in Polished Nickel, 8″ and 10″. The designers used a bunch of 1-light pendants and staggered their hanging height and position.


Above: The dining room table top was custom made in Walnut to match the floors and the table base was from Studio M Interiors.


Above: The open plan kitchen and dining area are roughly 1,000 square feet.




Above: The vanity lights were sourced from Southern Lights in Burnsville, Minnesota.



Above: In the family room, the bookcase backlighting is a low voltage application that involves a sheet of glass with a grid pattern that lights up then you have to cover with another sheet of plastic film to hide the grid.




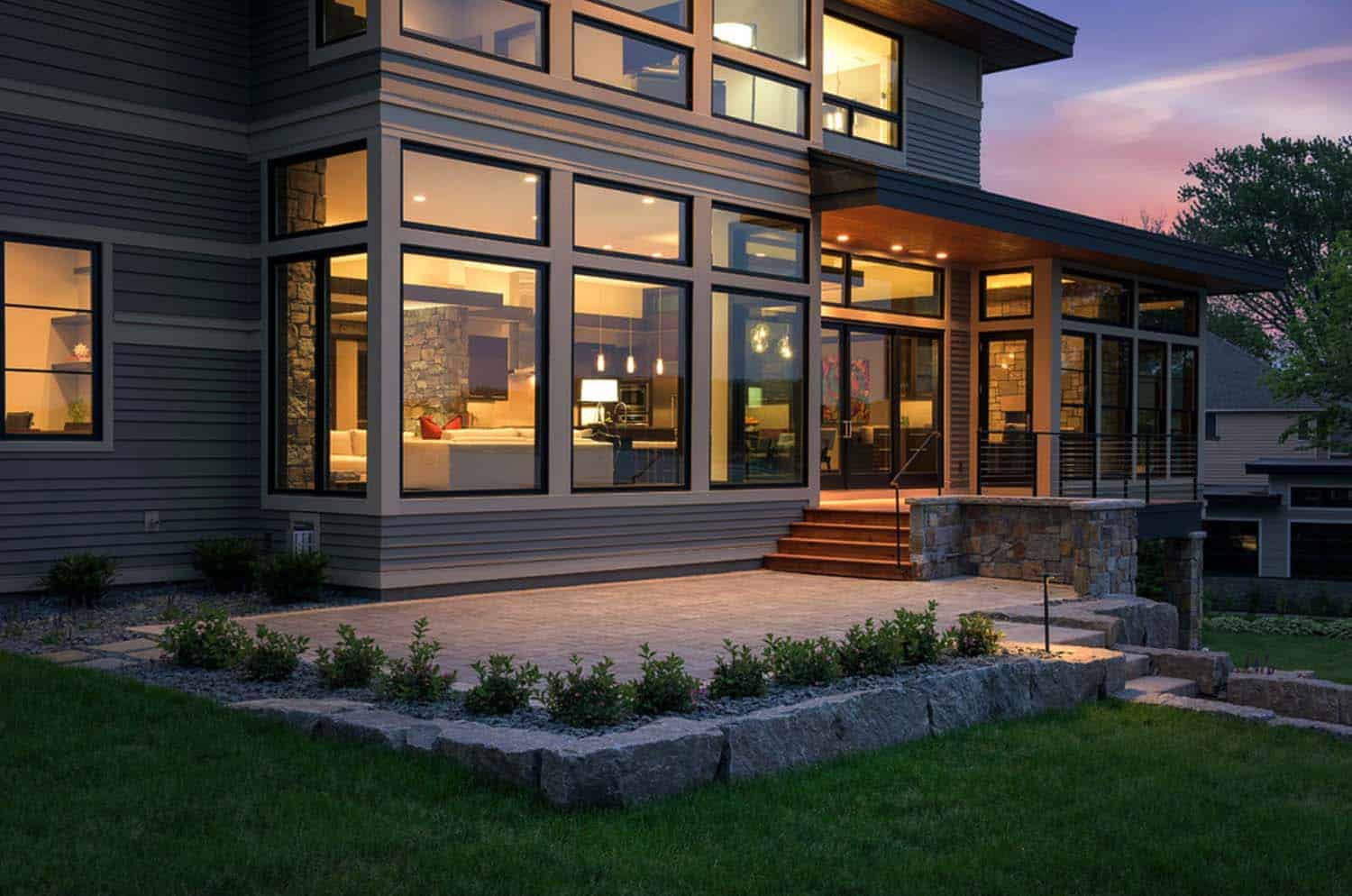


Photos: Spacecrafting / Architectural Photography

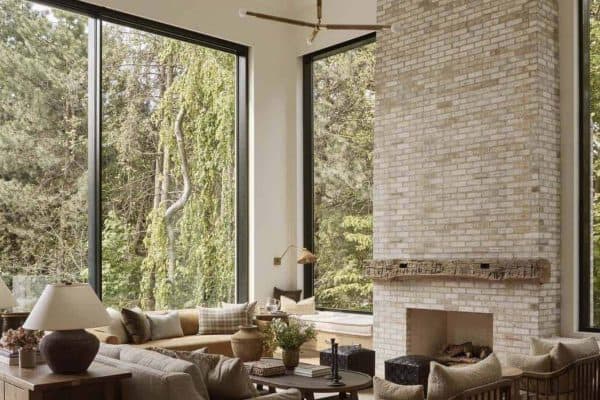
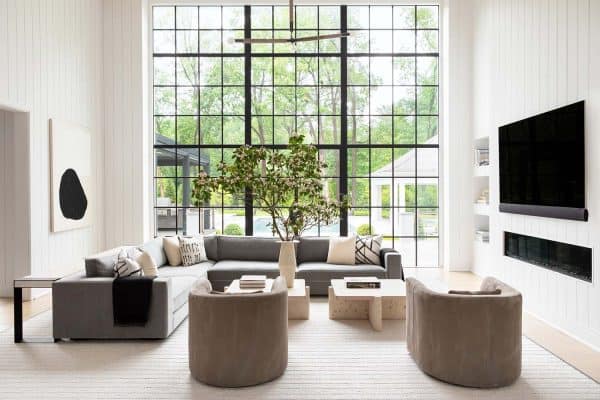
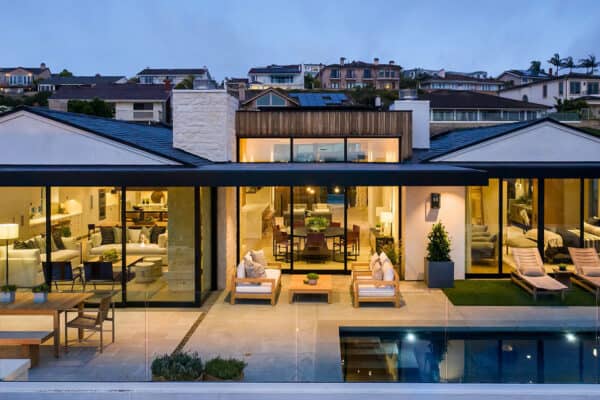
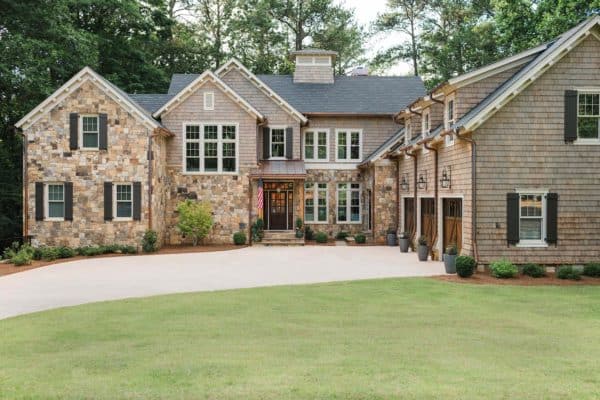
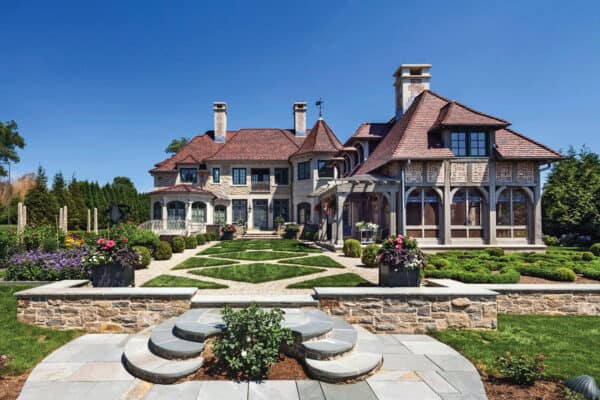

0 comments