
Most homes have a laundry area or utility room for doing laundry. You may have an ironing board, storage baskets, and more next to your washing machine. If you have a small space, having easy access, with lots of storage space will be important. You will want to have plenty of room for your laundry detergent, laundry baskets, fabric softener, and dryer sheets.
Today we have put together a collection for you of the best laundry room ideas that are functional, stylish, and full of inspiration. These laundry room makeover ideas feature several different styles of laundry rooms and varying sizes. They are the best laundry room ideas for a tiny laundry room. We hope they inspire you to make your laundry day even better in your new and updated beautiful laundry room. However, we tried to stay more on the small side since many of you have expressed how you prefer small laundry room design inspiration.
You’ll love creating a new laundry room with functional design elements like counter space, natural light, a utility sink, and maybe even enough space for a drying rack. Your laundry room will go from boring to a great place to do your loads of laundry as part of your household chores.
Each image has a source for who designed the clever ways to utilize the space along with as much information as we could find on each project. We hope that we have supplied you with enough details to help you get started on your functional laundry room remodeling or new build project. Enjoy! Get more ideas on a small laundry space design that we have featured on One Kindesign, here.
Readers, please let us know if we left you feeling inspired by these laundry room design ideas. Which one is your favorite and why? Please tell us in the comments below!
Get more laundry room ideas that we have featured on One Kindesign, here.
Readers, please let us know if we left you feeling inspired by these laundry room design ideas. Which one is your favorite and why? Please tell us in the comments below!
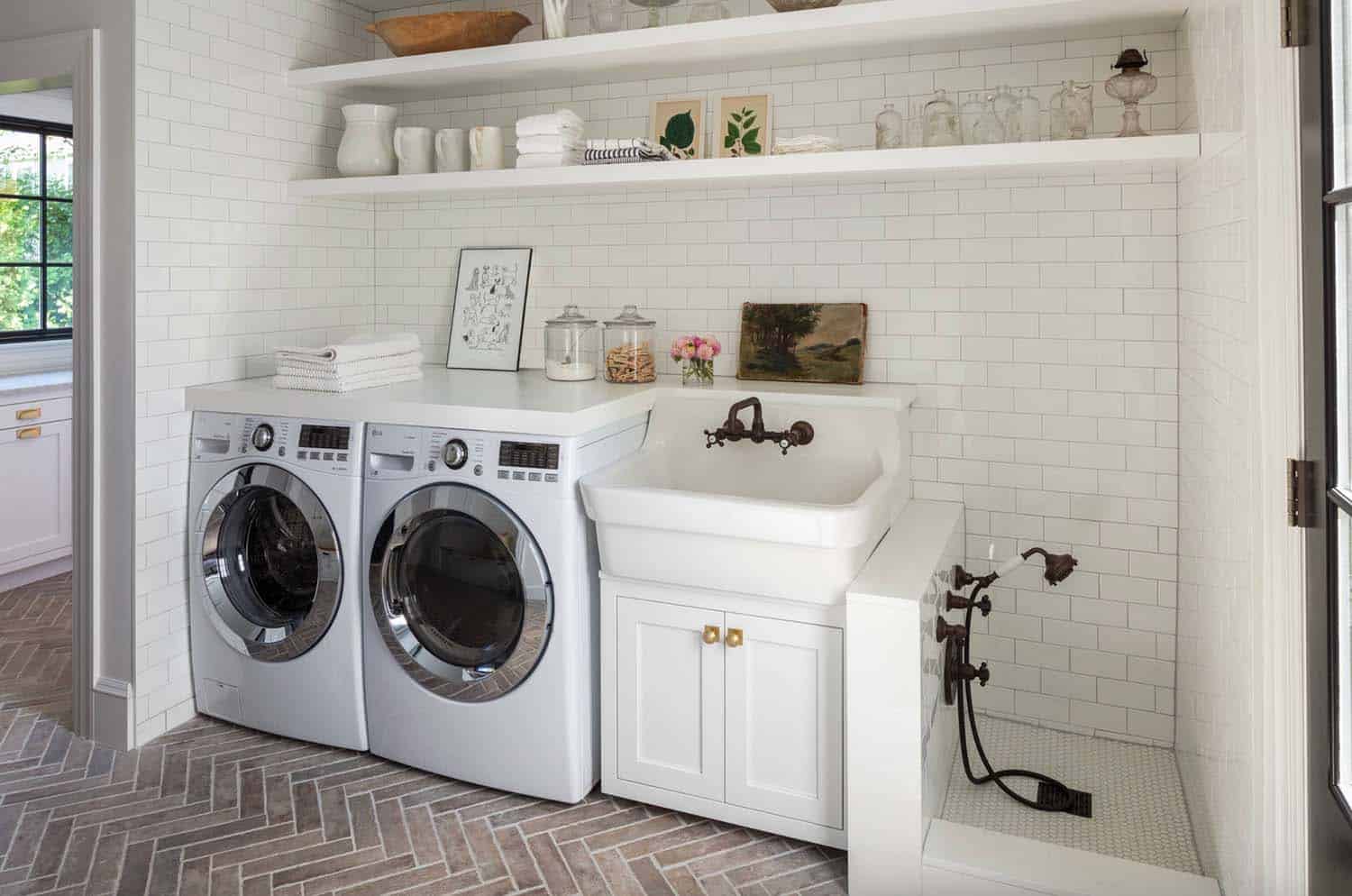
1. A farmhouse-style laundry room with a pet shower, farmhouse sink, a folding shelf, and open shelving. White subway tile backsplash adds a clean aesthetic, while porcelain tile flooring from MSI Surfaces (made to look like brick) in a herringbone pattern adds a beautiful touch. (via Kelly McGuill Home)
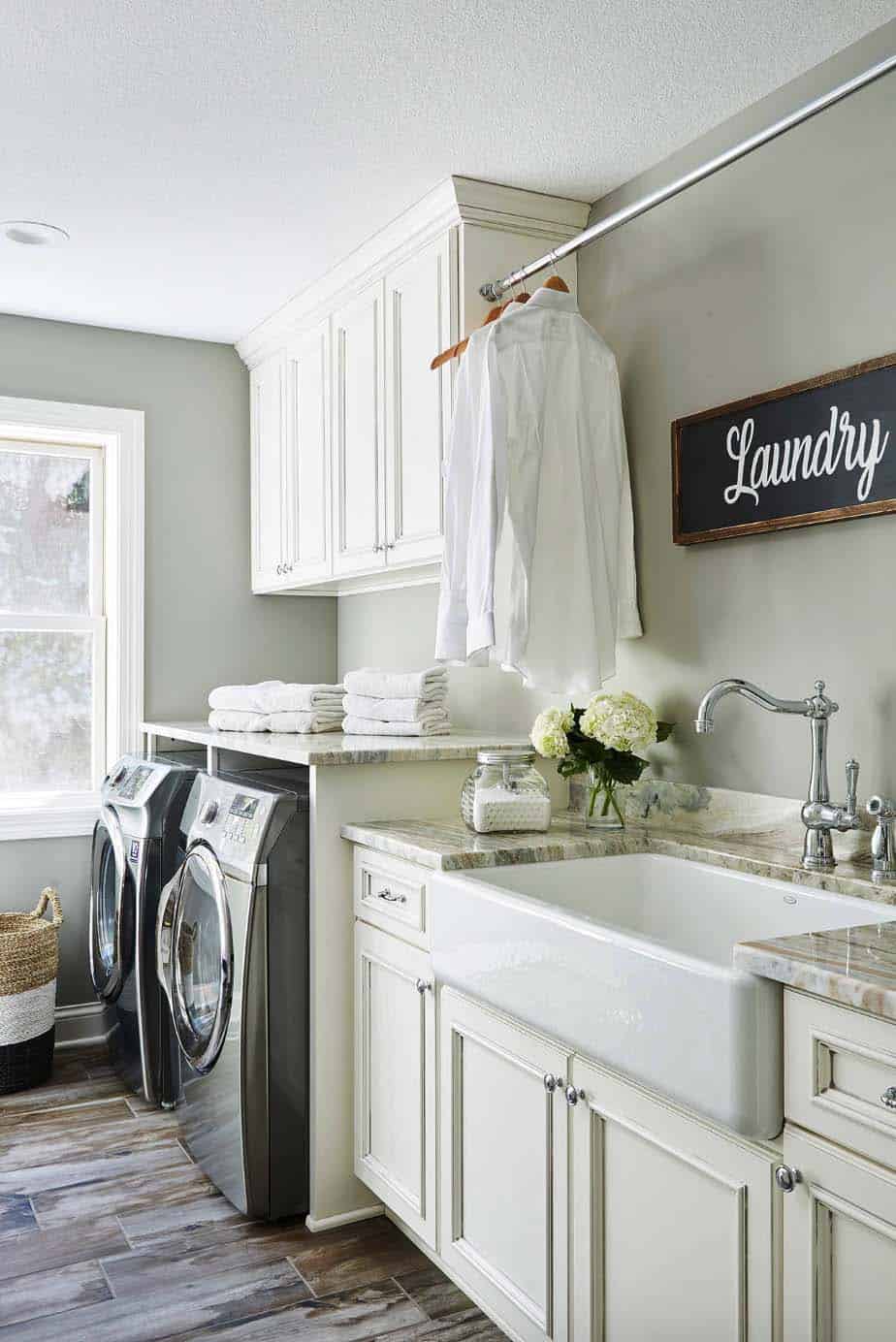
2. This traditional laundry room features granite countertops in the color fantasy brown. White cabinetry compliments the wood tile flooring. A rod over the apron-front sink allows for hanging delicate tops to dry. (via R|House Design Build)
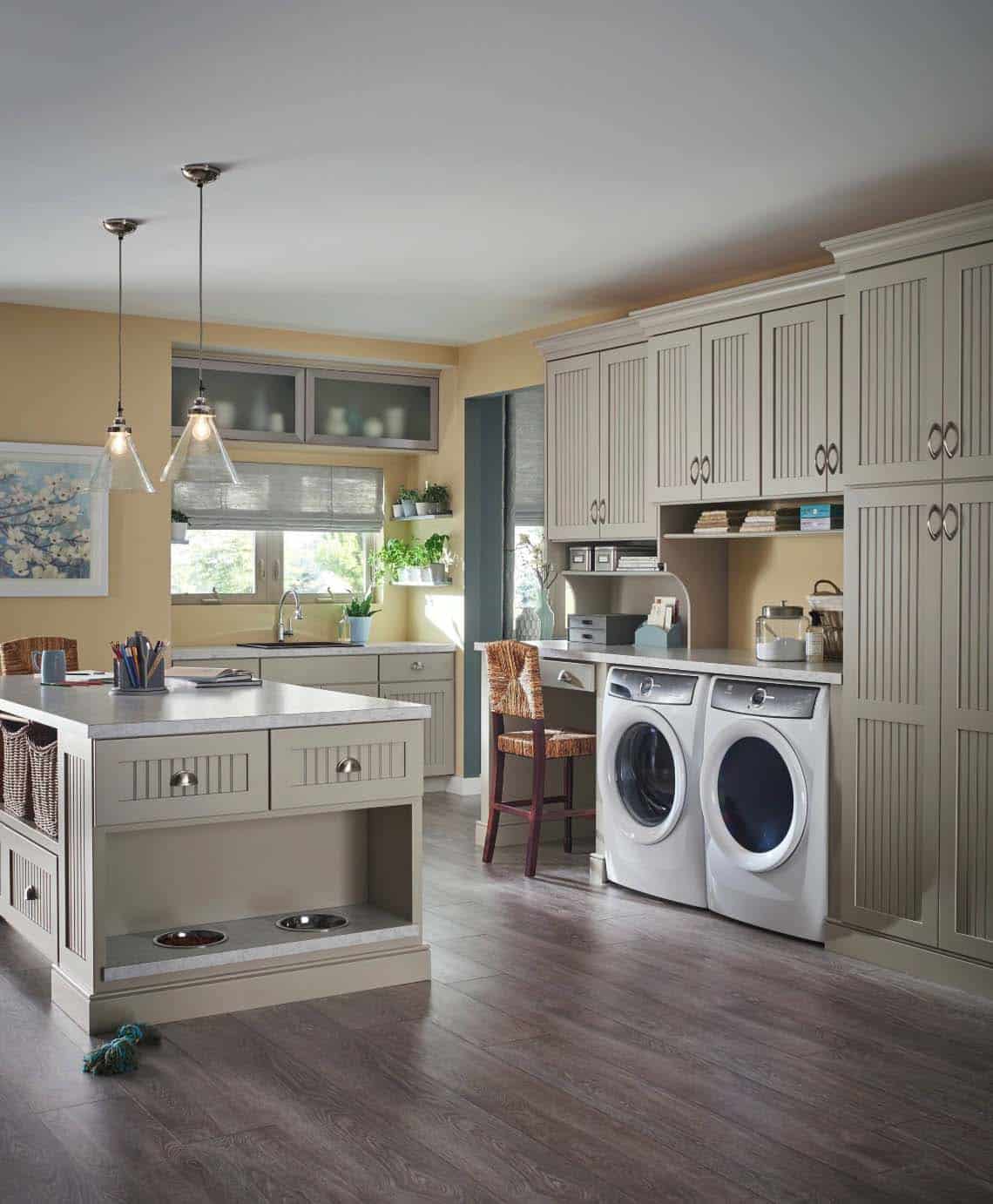
3. This multi-purpose and highly functional laundry room features an island for storage and to use as a craft table in addition to having a space for storing dog bowls. There is also a desk space to use as a home office or for mail sorting. Square beaded panel doors add an eye-catching touch to this exquisite space. (via Schuler Cabinetry)
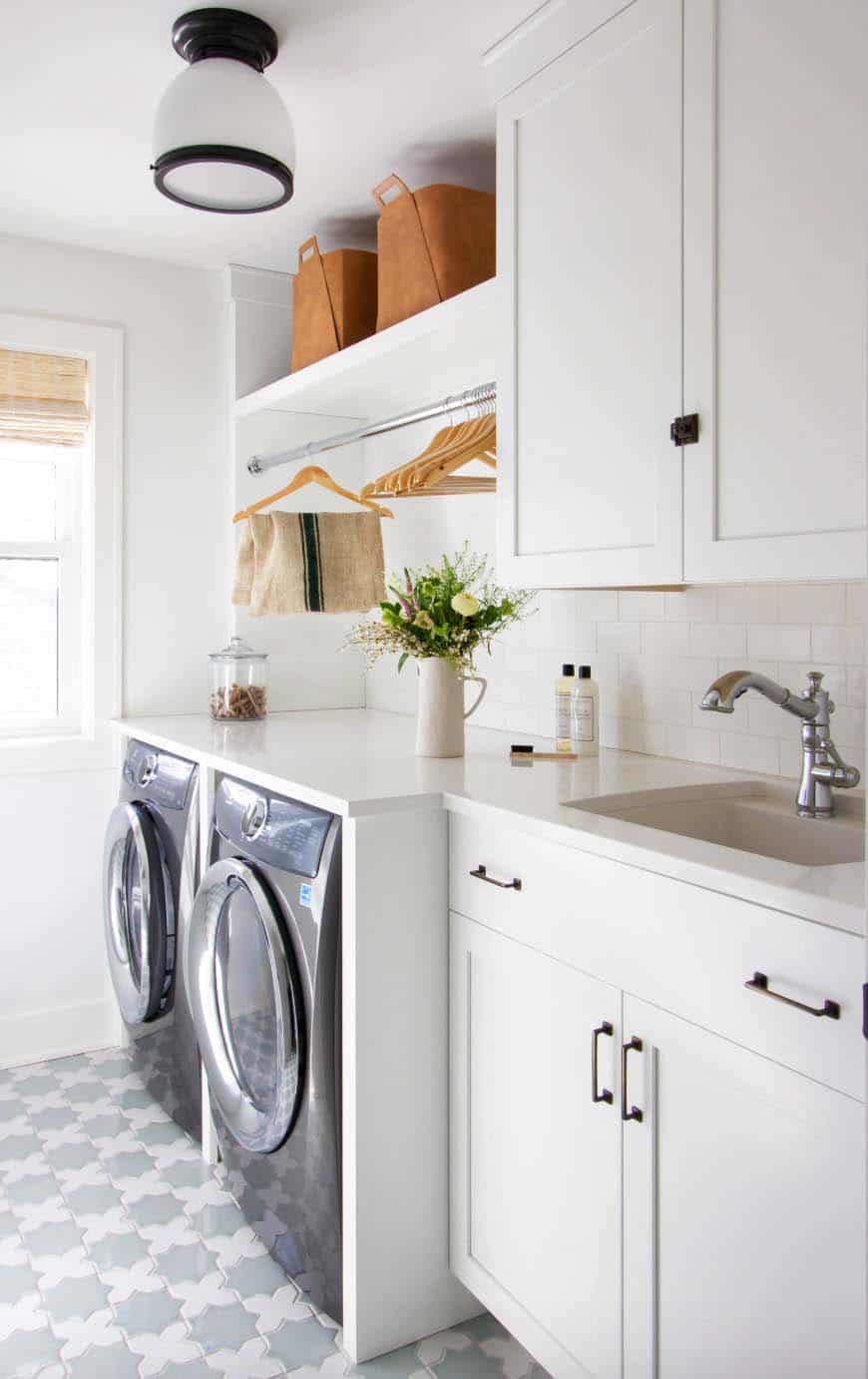
4. A transitional style laundry room features an eye-catching tile flooring by Fireclay Tile. It is the Mini Star and Cross tile in the glazes Daisy + Salton Sea. A countertop over the washer/dryer offers a place to fold clothes, while a hanging rod provides a space to hang clothes to dry. (via Tiffany Weiss Interior Design)
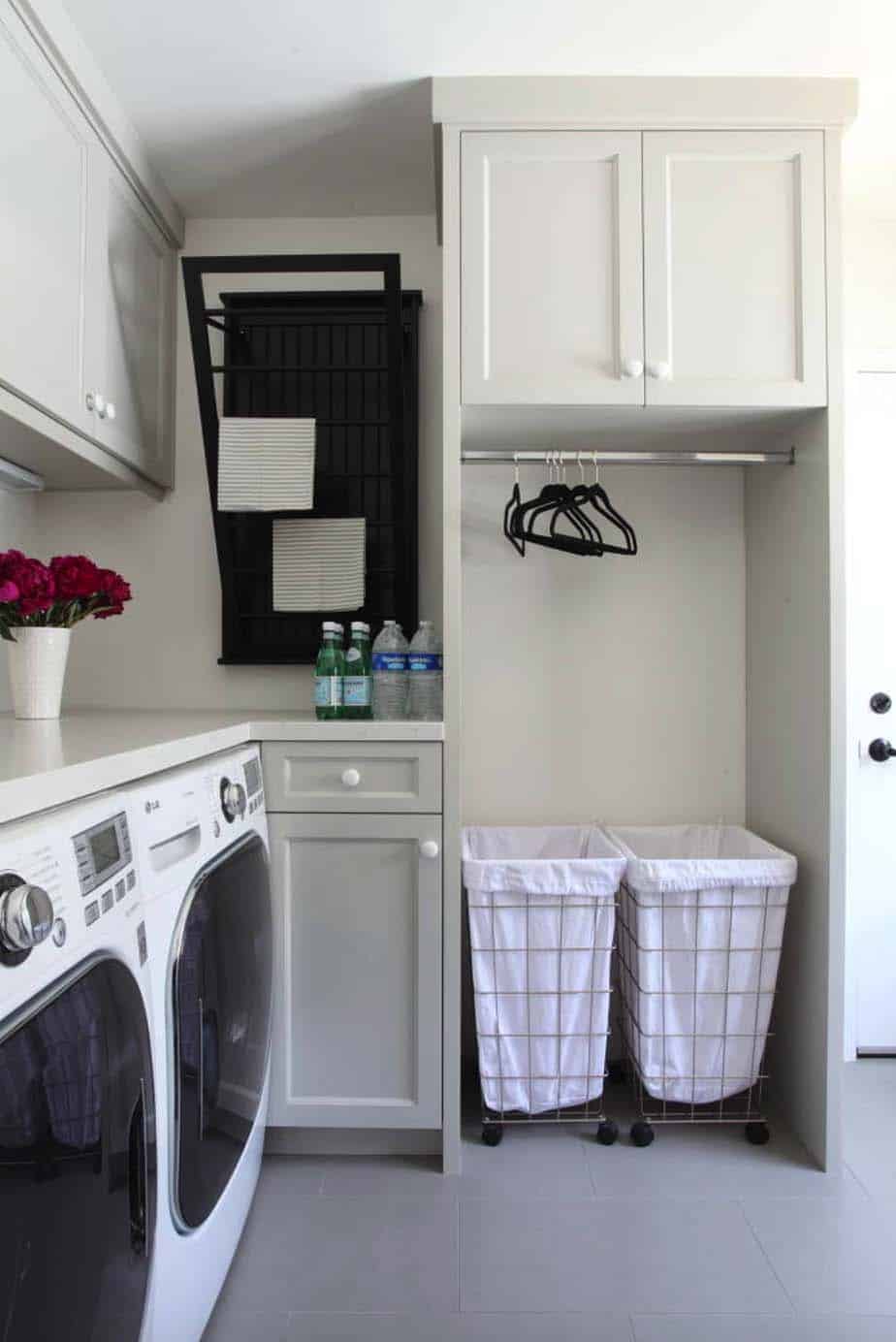
5. This traditional laundry room cabinetry was painted in Brushed Aluminum 1485 | Benjamin Moore. The laundry baskets were sourced from Crate & Barrel. You can find the drying rack at Ballards Designs, they have several different sizes. (via Von Fitz Design)
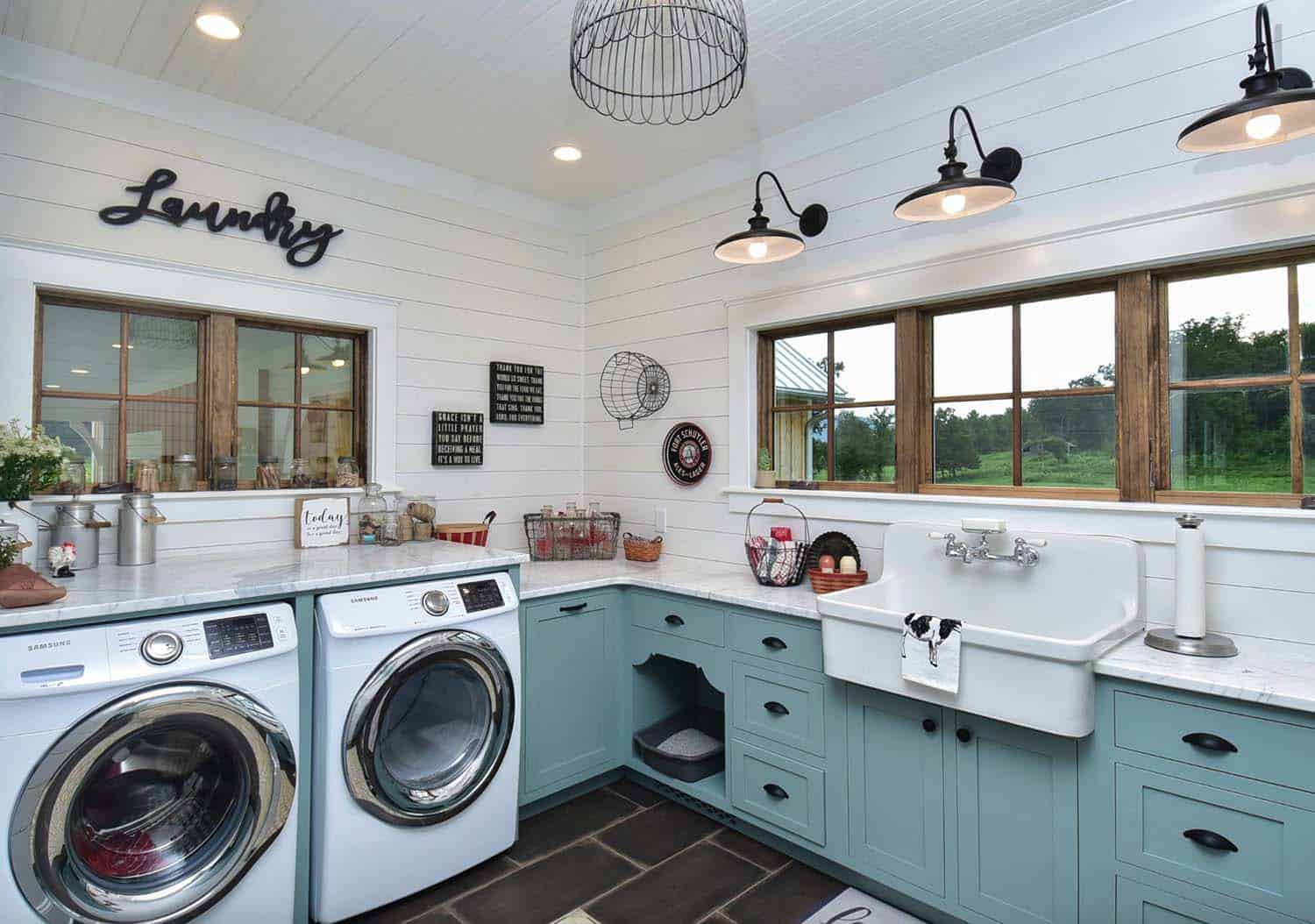
6. A farmhouse laundry room in the Smokey Mountains, Tennessee offers plenty of charm. Robin egg blue painted cabinetry contrasts beautifully with the white countertops and white shiplap walls. Pet-friendly storage in the lower cabinets offers a cozy opening for a small pet bed on one side and food dishes on in another opening. (via Jonathan Miller Architecture & Design)
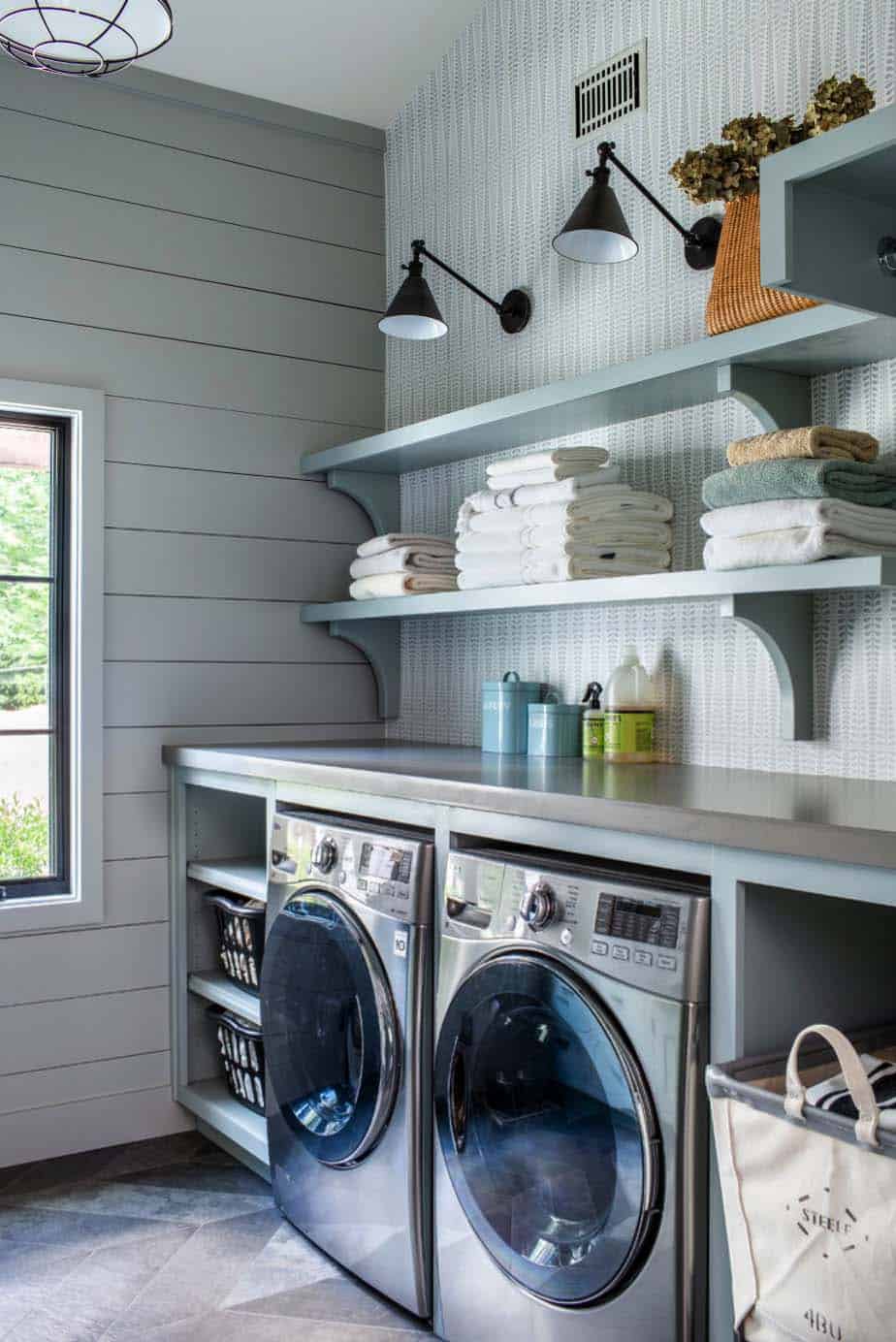
7. An Atlanta farmhouse laundry room features a Caesarstone countertop in “Sleek Concrete” with a 2″ laminated edge. Shelves/cabinets are painted in Mount Saint Anne 1565 | Benjamin Moore. The shiplap wall is painted Sherwin-Williams – Argos SW 7065. The wallpaper is a Small Prints Wallpaper | York Wallcoverings, pattern # FD23827. Wall sconces are Visual Comfort SL2922BZ E.F. Chapman, Boston Functional Single Arm Library Light in Bronze. Room dimensions: 9’6″ wide by 10’3″ long. (via Alan Clark Architects)
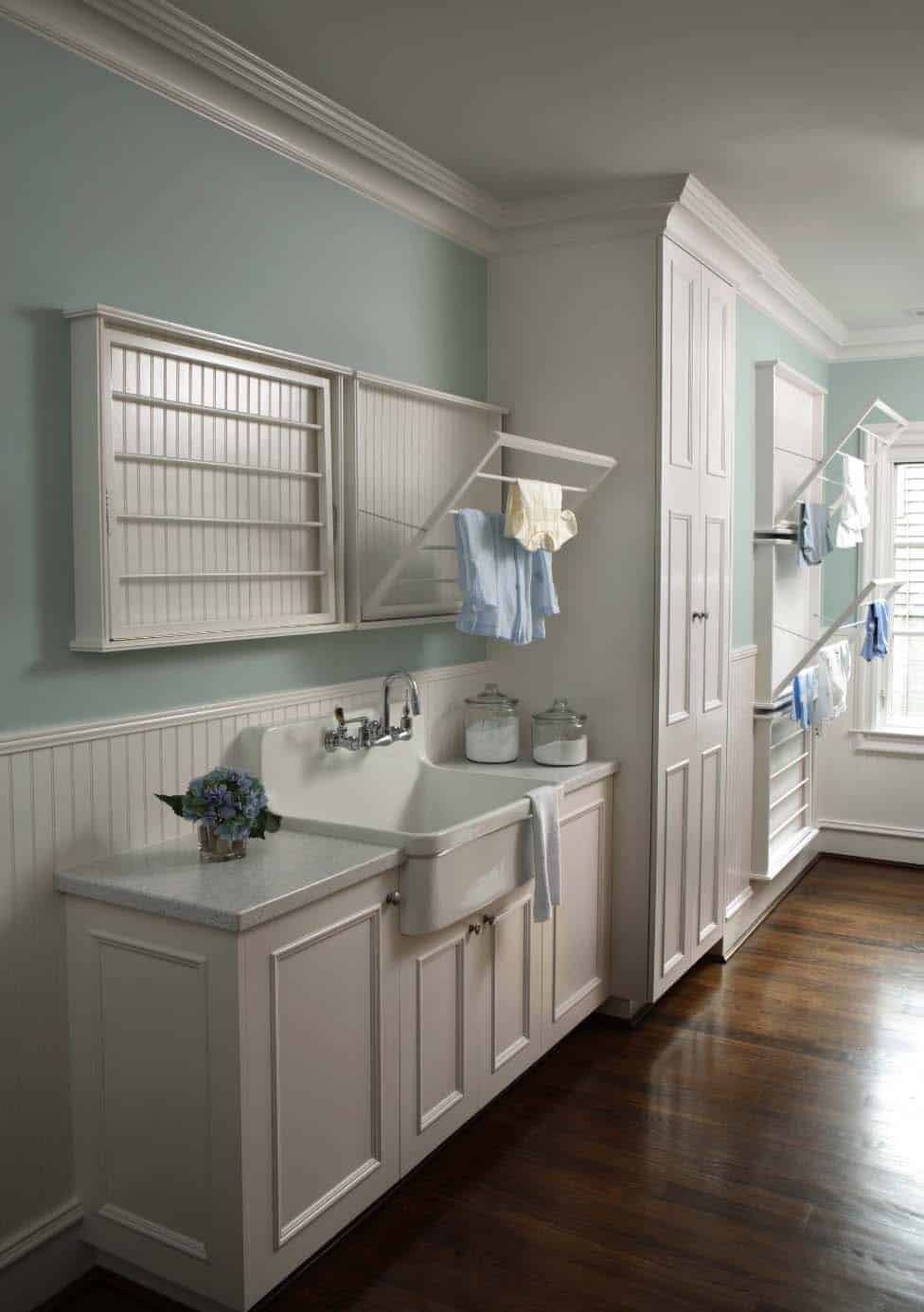
8. The walls are Sherwin Williams #SW6211 Rainwashed, the cabinetry and trim are Sherwin Williams #SW7004 Snowbound and the ceiling is #SW 6203 Spare White. The countertop is a solid surface material. The sink is Kohler K-12700 Gilford Apron Front Wall mounted sink with Kohler K-7308-5A Triton sink faucet. The drying racks were custom designed and built, but Ballard Designs has some similar in a smaller size. Flooring is 3-inch wide white oak with a custom walnut and Jacobean stain added to it. The laundry room size is approximately 10 x 18 feet, washer/dryer is on the opposite wall. (via Rabaut Design Associates)
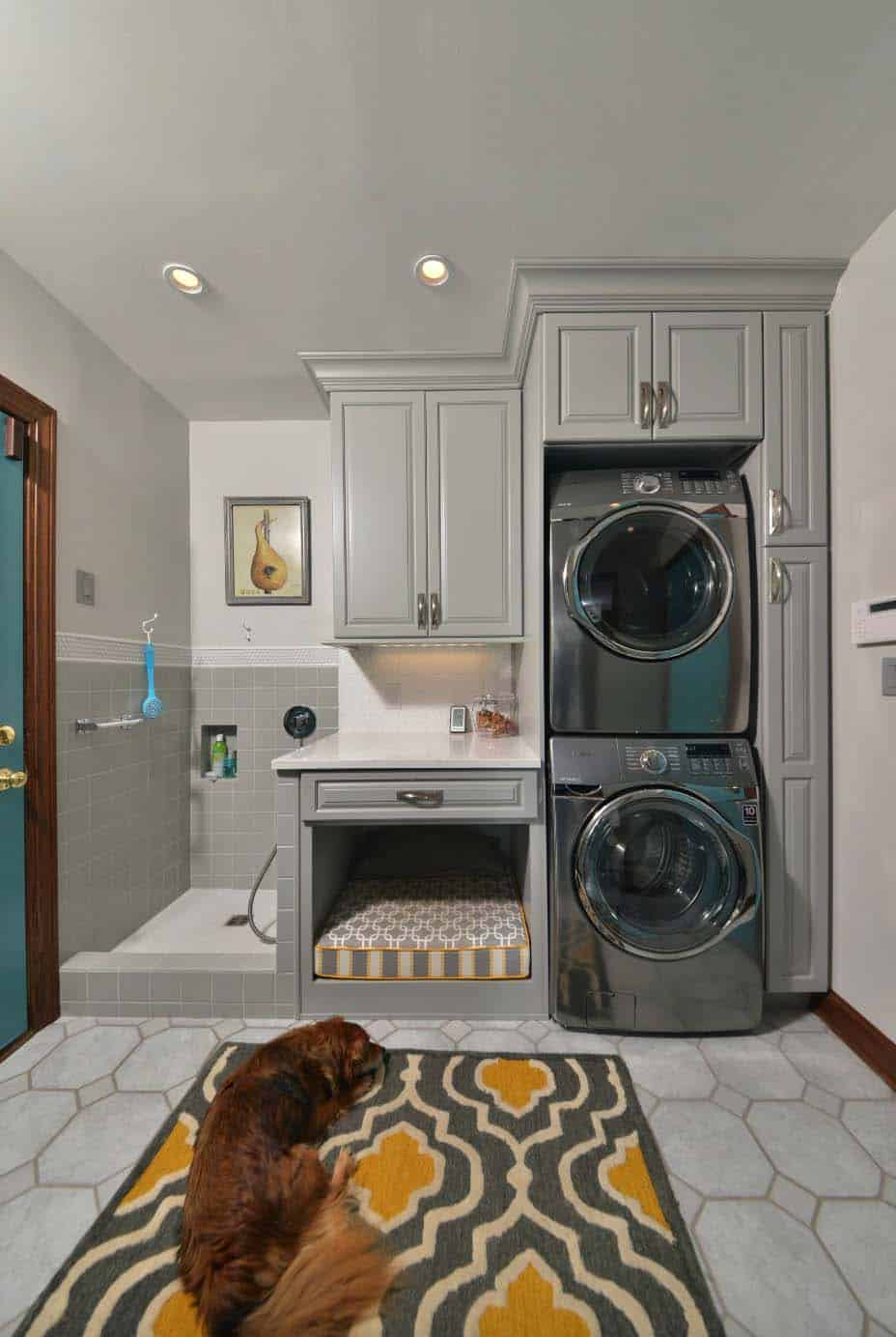
9. This laundry room features a dog wash that is 30″ x 30″, with tiles from American Olean Bright & Matte (AOT 04 44) 04 Matte Light Smoke. The dog bed in the cabinet was made by J’Adore Custom Pet Beds. Cabinets are painted in Ellie Gray SW 7650 – Sherwin-Williams, while walls are painted in Big Chill SW 7648. Cabinet hardware: Richelieu. The name of the area rug is “Brighton”, found at Home Goods. The laundry space is 7′ x 8′- 1/2. (via Artistic Renovations of Ohio)
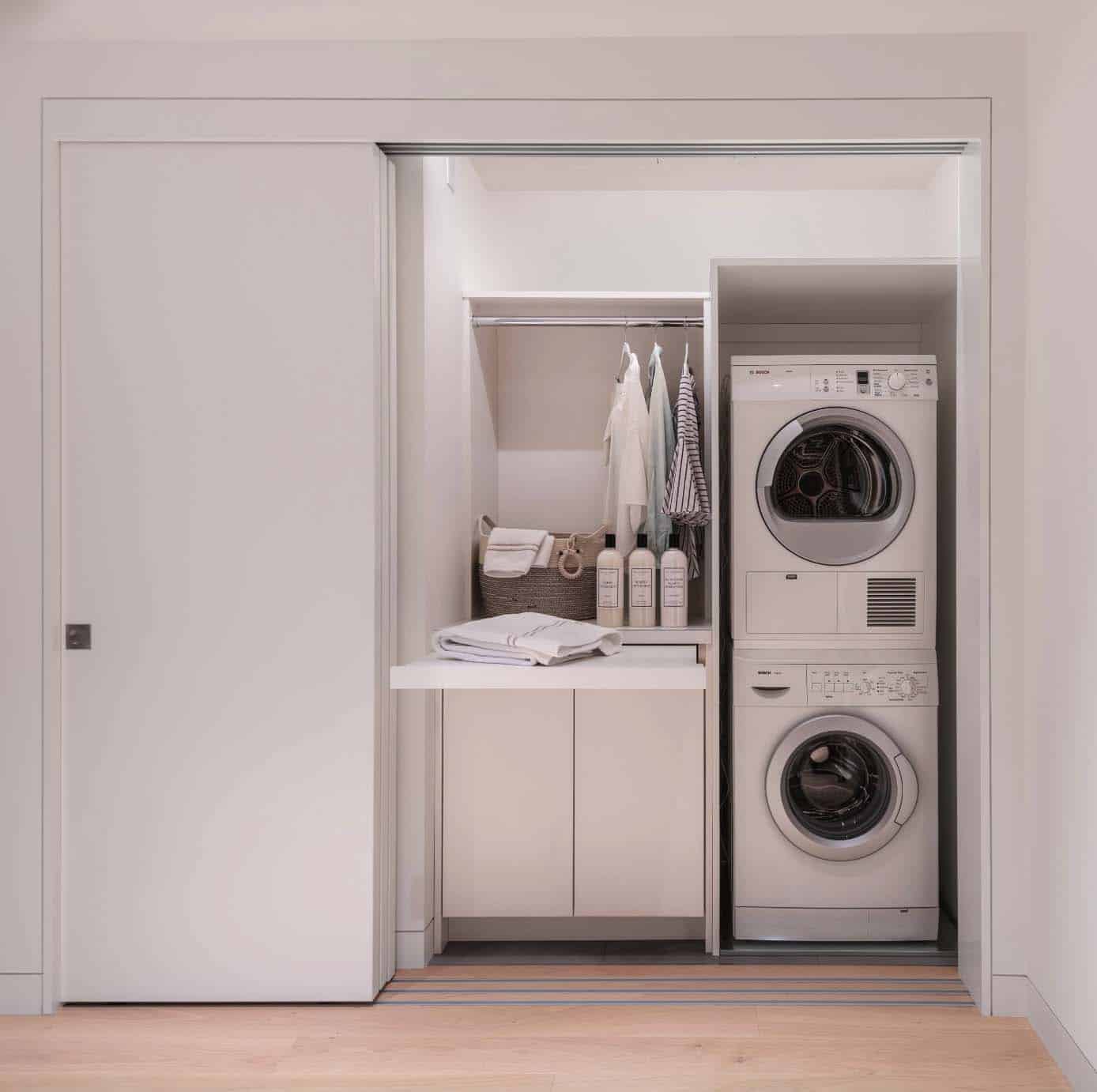
10. If you are tight on space, this laundry closet (which was a coat closet) in a San Francisco condo could be an ideal option. A stackable washer/dryer saves space. A lower cabinet provides much-needed storage, while a pull-out counter offers a folding/sorting table. A drying rack for delicates and a deep counter for laundry baskets. Almost everything in this closet is made of durable melamine. Three sliding slab doors conceal a cleaning supply closet on the opposite side. Size: 9′ x 2-½ feet. (via HSH Interiors)
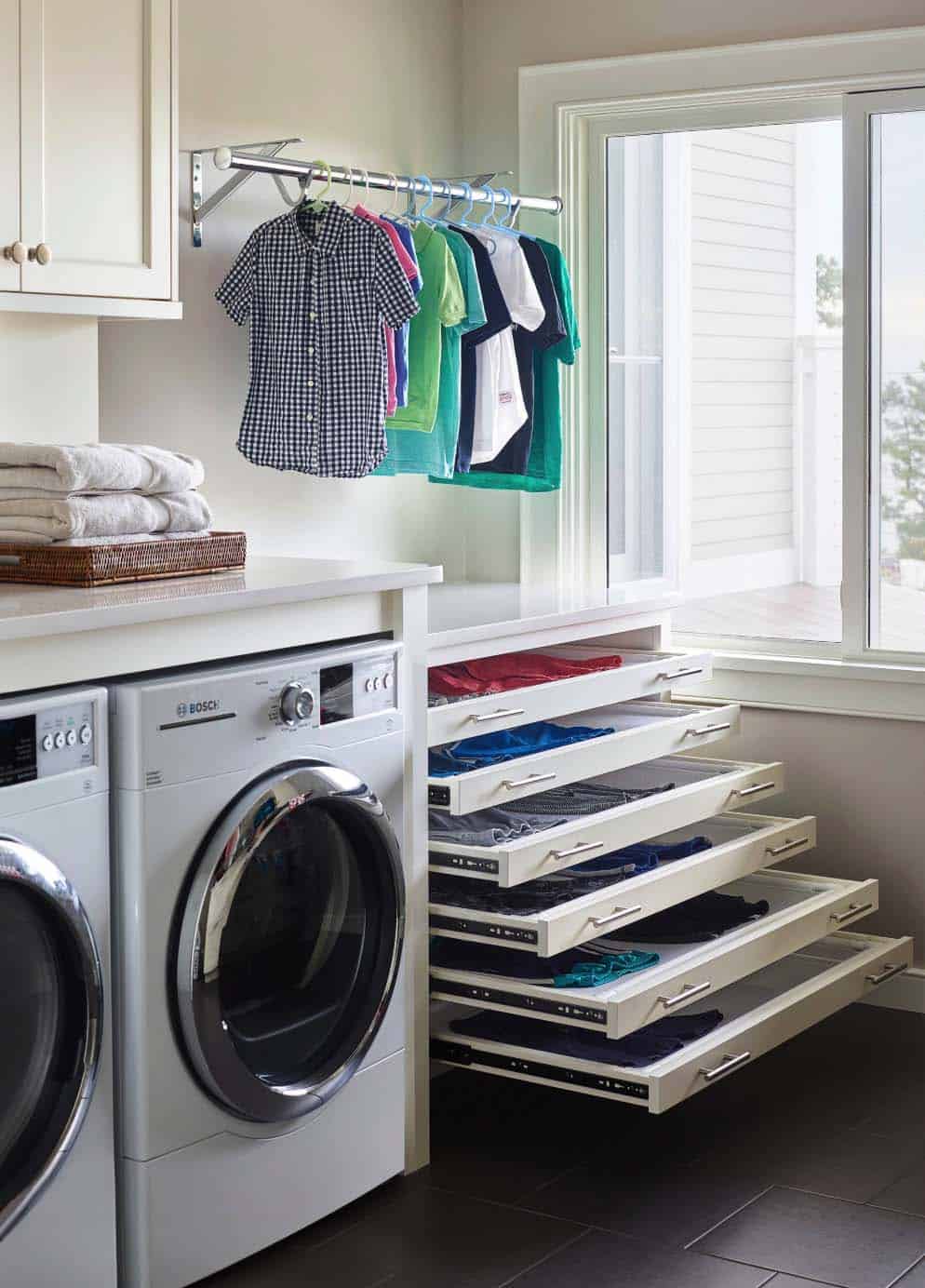
11. A 150 square foot laundry room provides a solution for drying as many clothes as possible for a large family. A custom-designed cabinet features six pullout racks for laying clothes flat to air-dry. There is also a rod above the counter for hanging clothes to dry. Countertops are quartz, while the walls are painted in Collingwood OC-28 | Benjamin Moore. (via Pinney Designs)
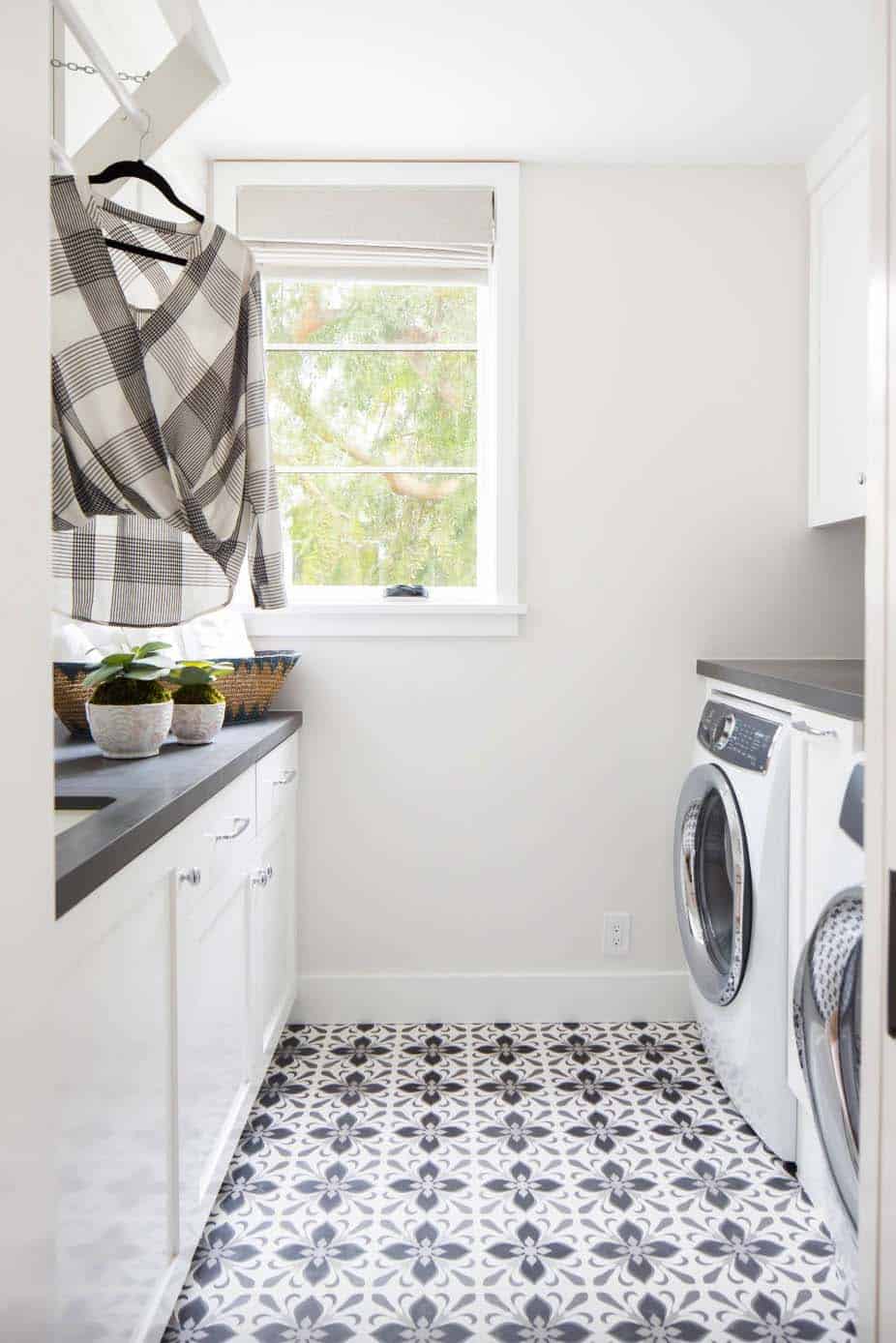
12. This compact laundry room is full of functionality. A custom-designed pull-down drying rack over the sink offers the option of drying delicates on the rack or from hangers. The countertops are gray quartz, while the flooring offers a graphic porcelain tile. Walls are painted in White (DEW380) — Dunn-Edwards. To save space, a pocket door was used, with glass on the upper half with the word “Laundry” etched on it. Room Size: 9′ x 6′. See full home tour we featured here. (via Graystone Custom Builders)
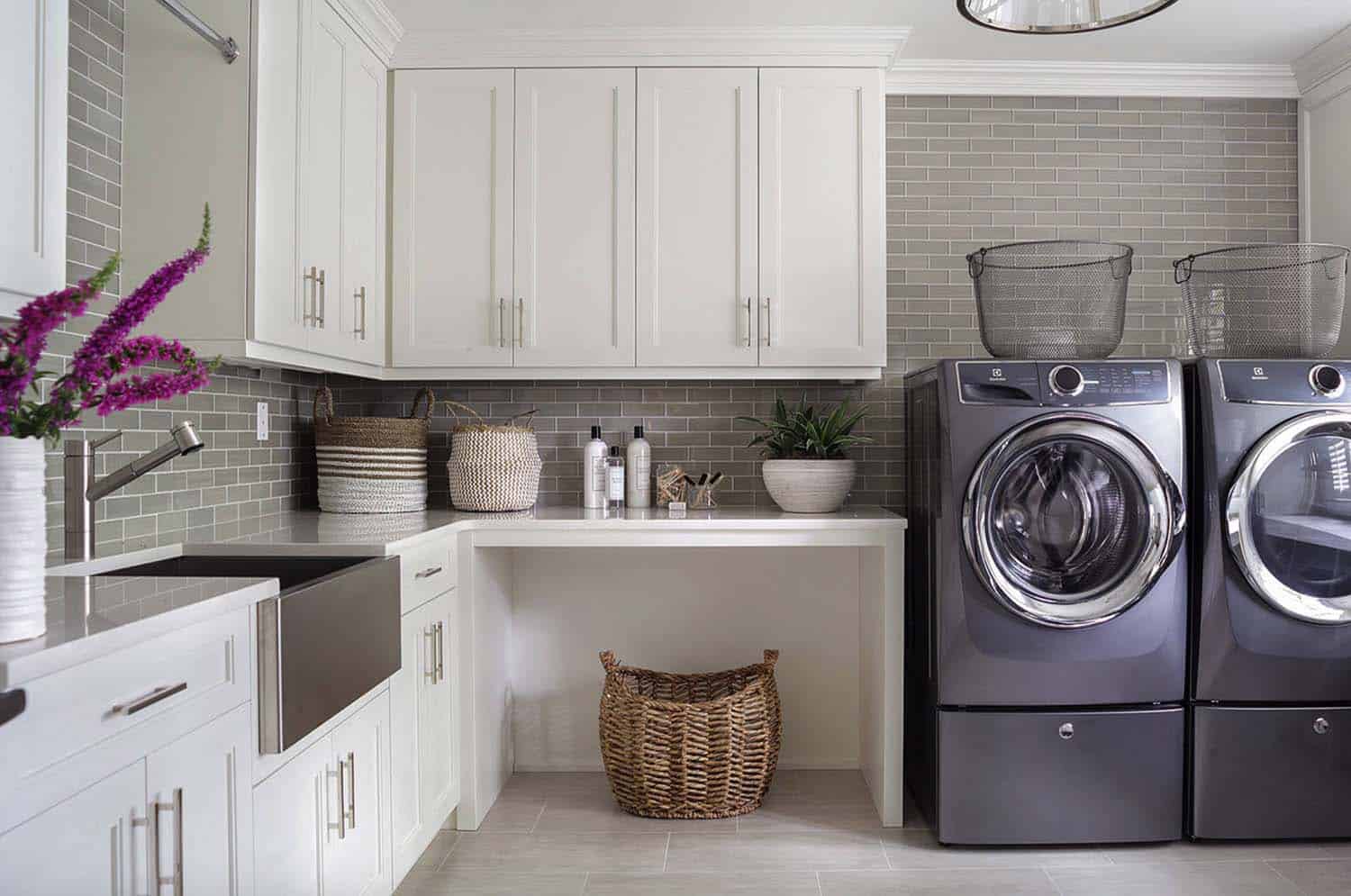
13. This laundry room provides plenty of space for a large-capacity washer/dryer, as well as for ironing, folding and air-drying delicates on a hanging rod above the sink (Julien). The backsplash is a gray glass subway tile. Light fixture is the E.F. Chapman Darlana pendant from Visual Comfort. Wall paint is Classic Gray 1548 | Benjamin Moore, while ceiling and cabinet paint is White Dove OC-17 | Benjamin Moore. Room Size: 156 square feet; 12′ x 13′. (via Valerie Grant Interiors)
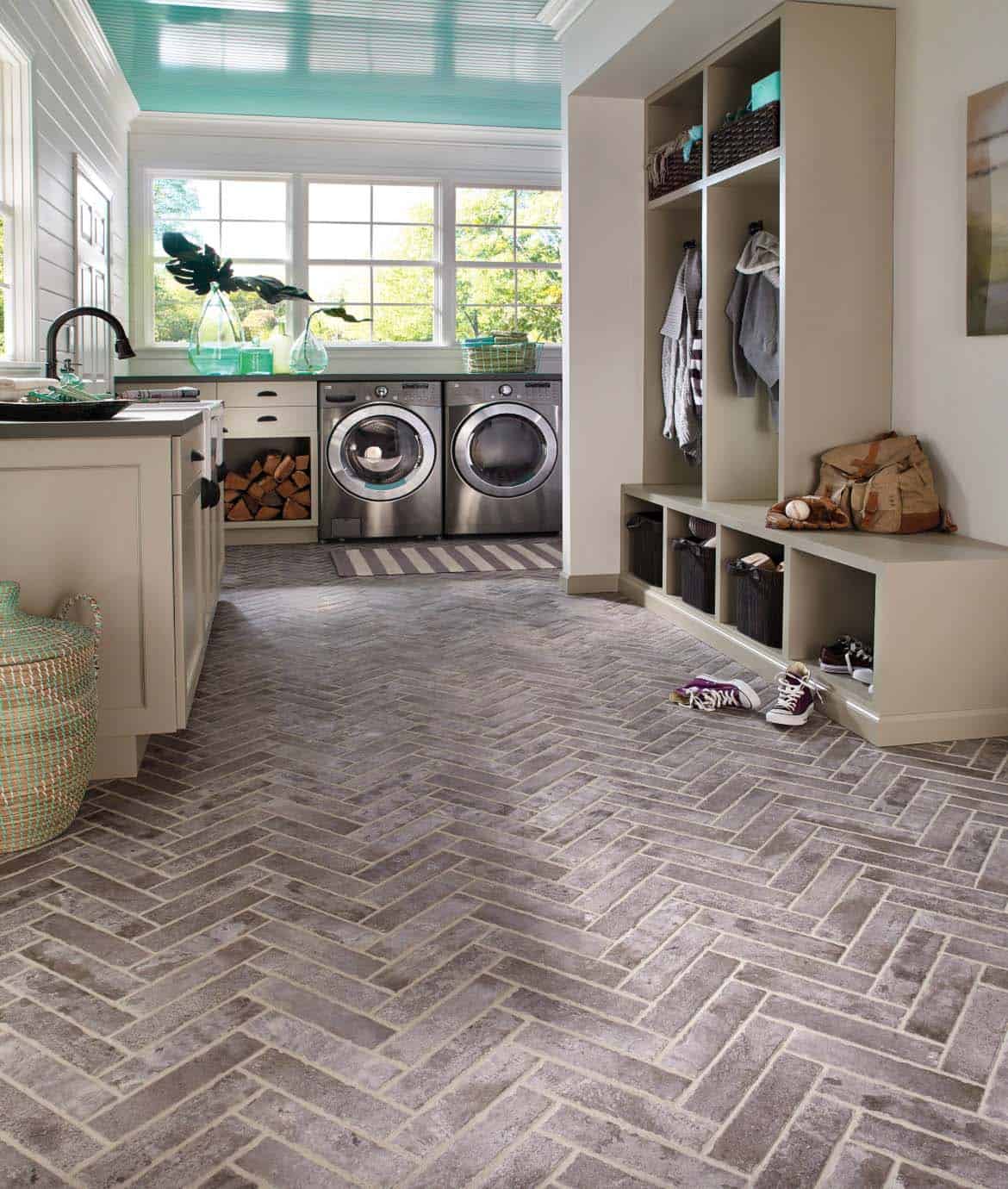
14. The exquisite herringbone pattern flooring of this laundry room is a porcelain tile designed to look like real bricks. It’s the Taupe 2×10 Porcelain Tile from the Brickstone collection — lending a soft gray and taupe brick-look. A 3/4″ grout spacer was used, paired with Custom Building Product’s Oyster Gray grout #386. The ceiling features a painted beadboard in high-gloss aqua. (via M S International)
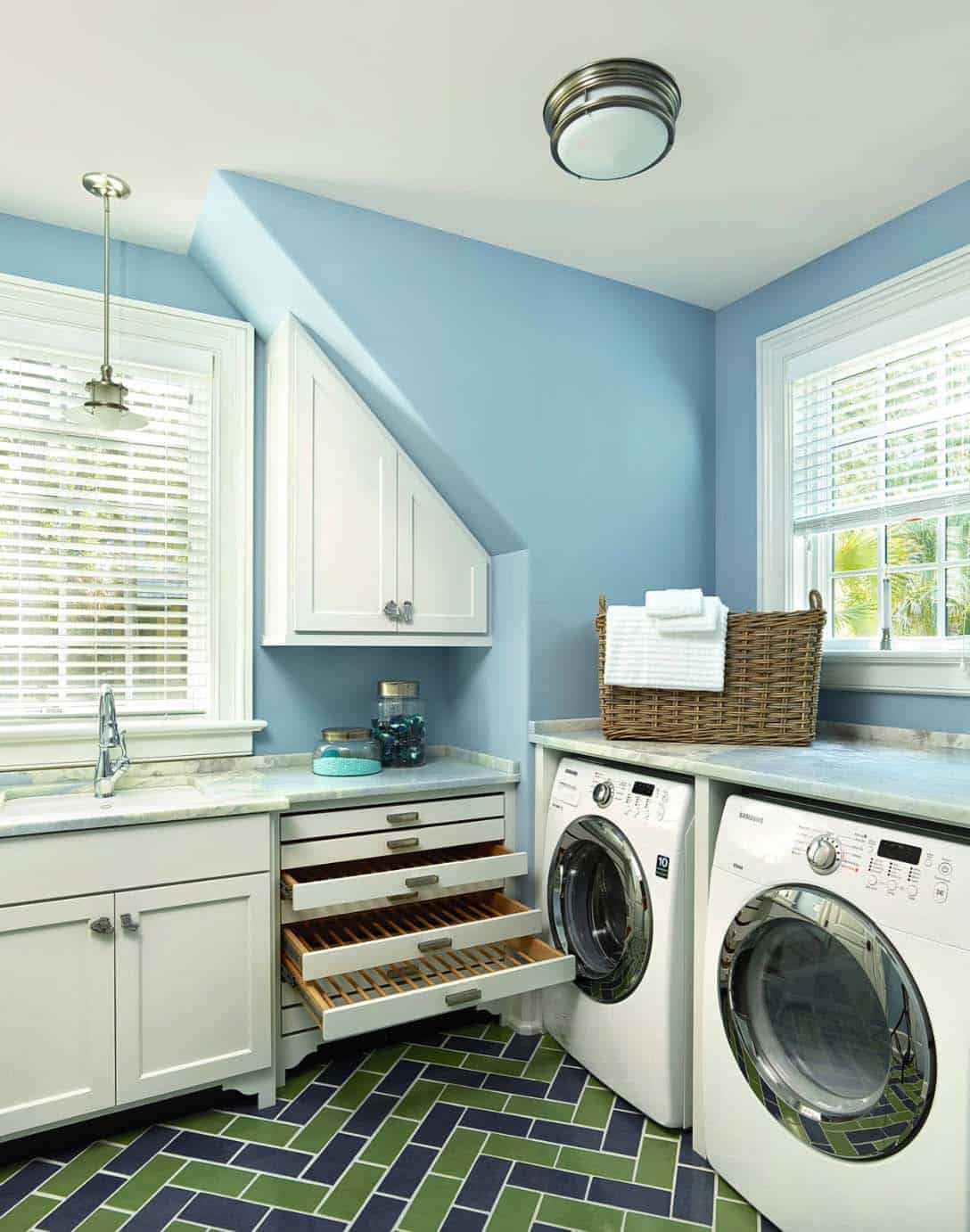
15. The laundry room wall was painted in November Skies 2128-50 | Benjamin Moore. Drawer drying racks provide a clean aesthetic for flat drying clothing. The cabinetry and drying racks were custom designed for this space. Colorful floor tiles (via Margaret Donaldson Interiors)
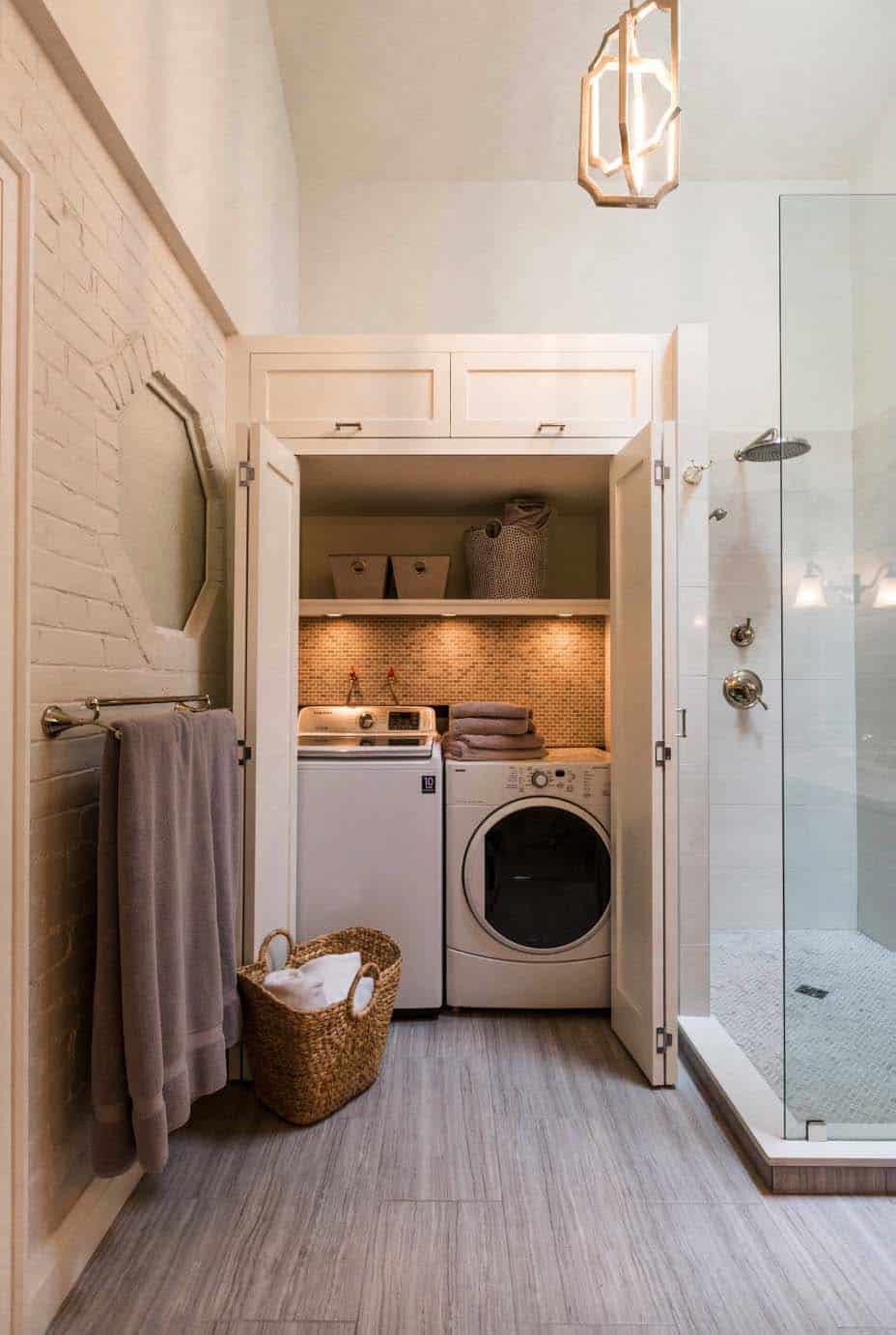
16. A custom laundry closet was configured into a master bathroom (laundry was moved from the basement to the second floor), where space was tight to allow for a large shower. The interior dimensions of the closet are 62-1/2″ wide x 31″ deep. The floor tile is Olympia Tile – Allure Grey, 12×24. The wall is painted in Silver Satin 856 | Benjamin Moore. The doors were custom made for this space, painted in White Dove OC-17 | Benjamin Moore. (via Two Birds Design)
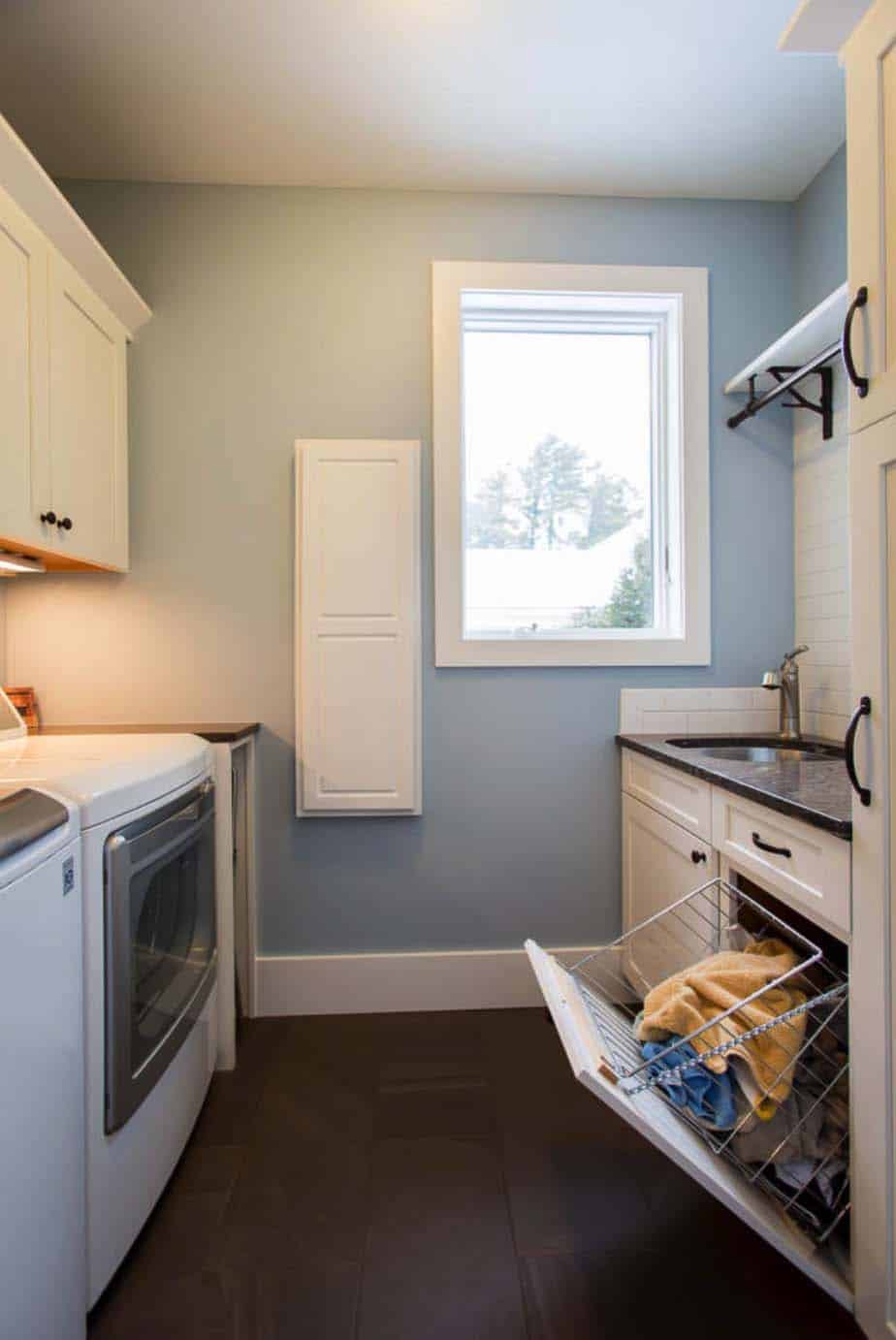
17. The tile flooring is an Italian porcelain tile in Brown from the Sands collection — Mosaic Tile Co. The Rev-A-Shelf tilt hamper basket can be found on Amazon. The twig shelf brackets can be found on World Market (the homeowner had these painted in bronze to match the other elements in the space). A compact ironing board is concealed in a wall cabinet, Iron-Away. Wall paint color is Valspar “Lighthouse Shadows” 4008-3B. Laundry room dimensions roughly 8′-9″ x 5′-9″ x 9′-0″. (via BAC Design Group)
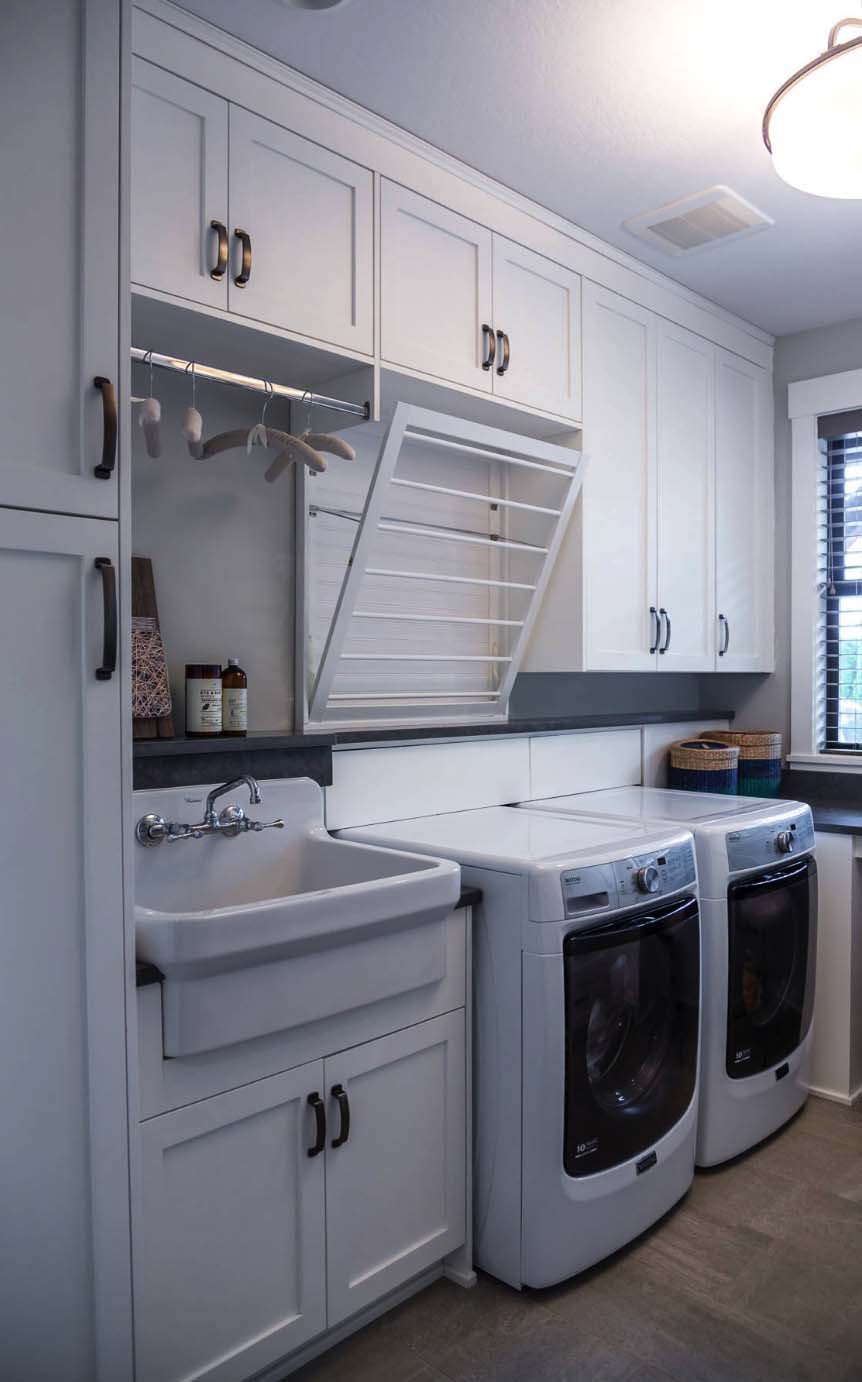
18. The drying rack was found on Etsy and painted in the same finish as the cabinets for a cohesive aesthetic. There is also a hanging rack above the sink for hanging dripping wet clothing. Custom cabinets provide plenty of storage options to keep this space clean and inviting.(via Vixon Custom Cabinetry)
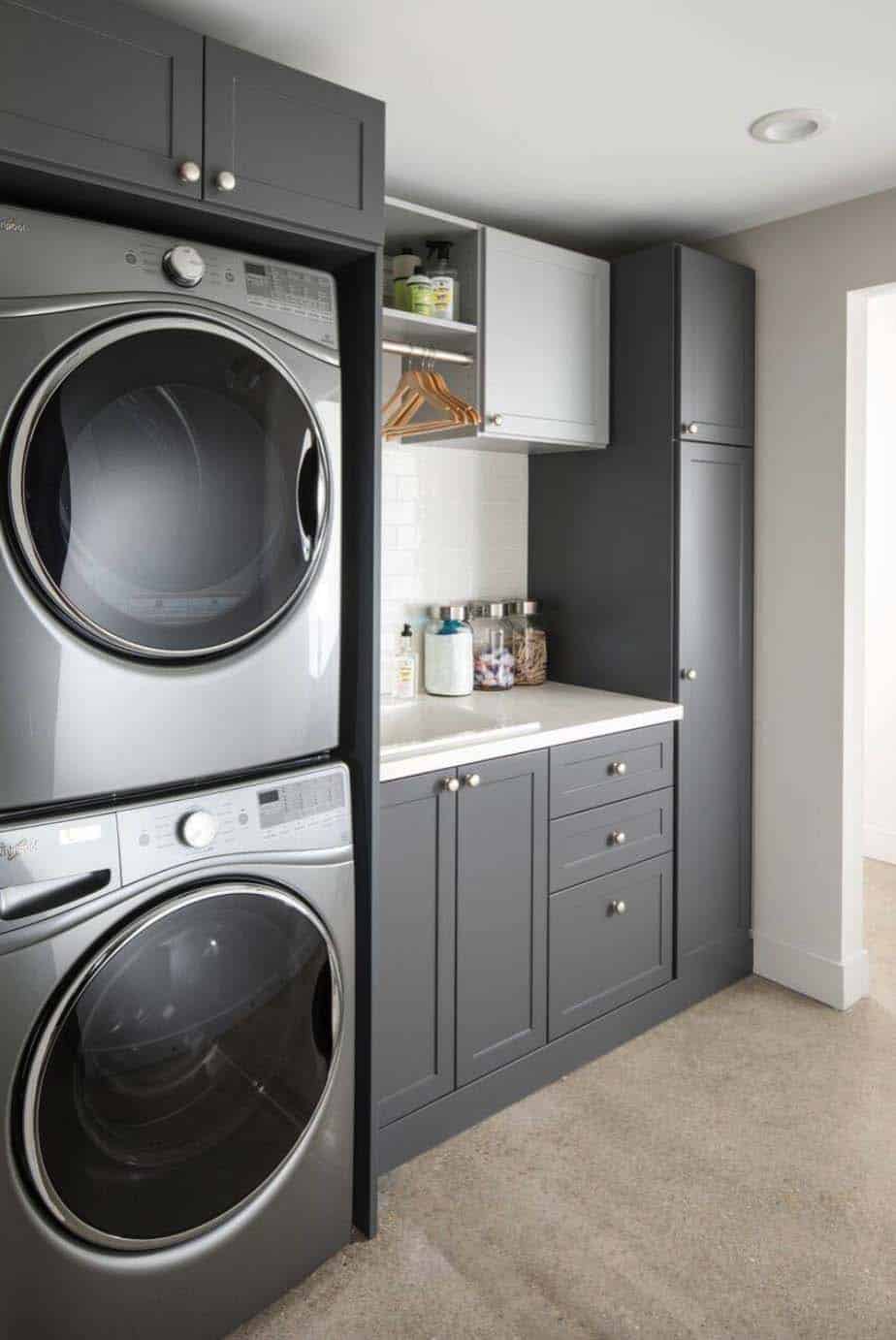
19. This small laundry room features a stackable washer/dryer. The stock cabinets are in a Blue Stone finish. Cabinets provide functionality, with storage for supplies, integrated sink with a hang-to-dry bar installed above. A tall cabinet provides space for larger items such as a mop, broom, and ironing board. (via Inspired Closets Nashville)
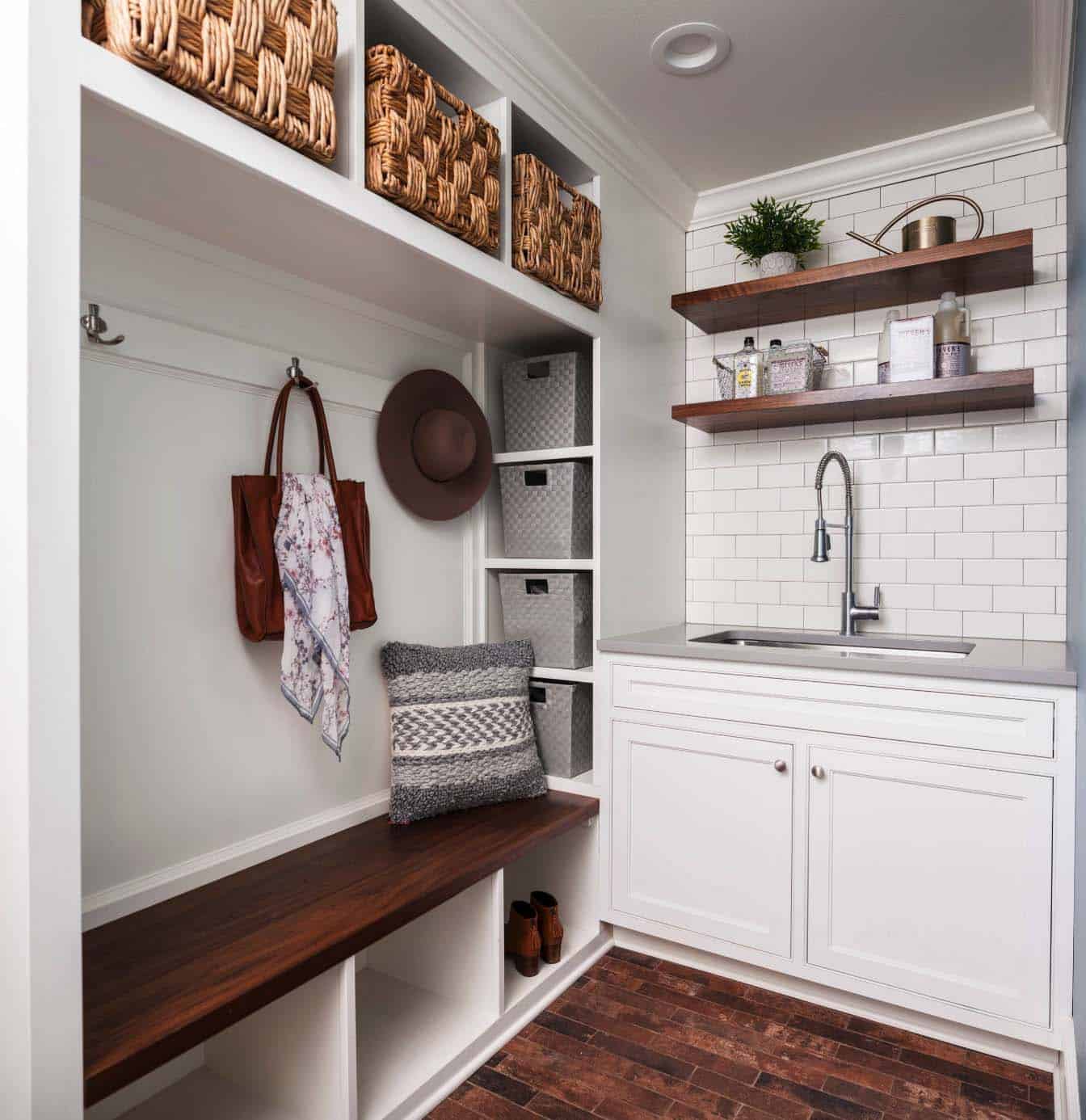
20. A farmhouse-style laundry/mudroom features a white subway tile backsplash with cabinet storage and an integrated sink. Floating wood shelves provide quick access to heavily used items. Playing double-duty as a mudroom, a wood bench features cubbies underneath for shoe storage. Other built-in cubbies provide storage for baskets to provide organization. Wall hooks for coats, scarves, and bags. (via Kimberlee Marie Interiors and RW Anderson Homes)
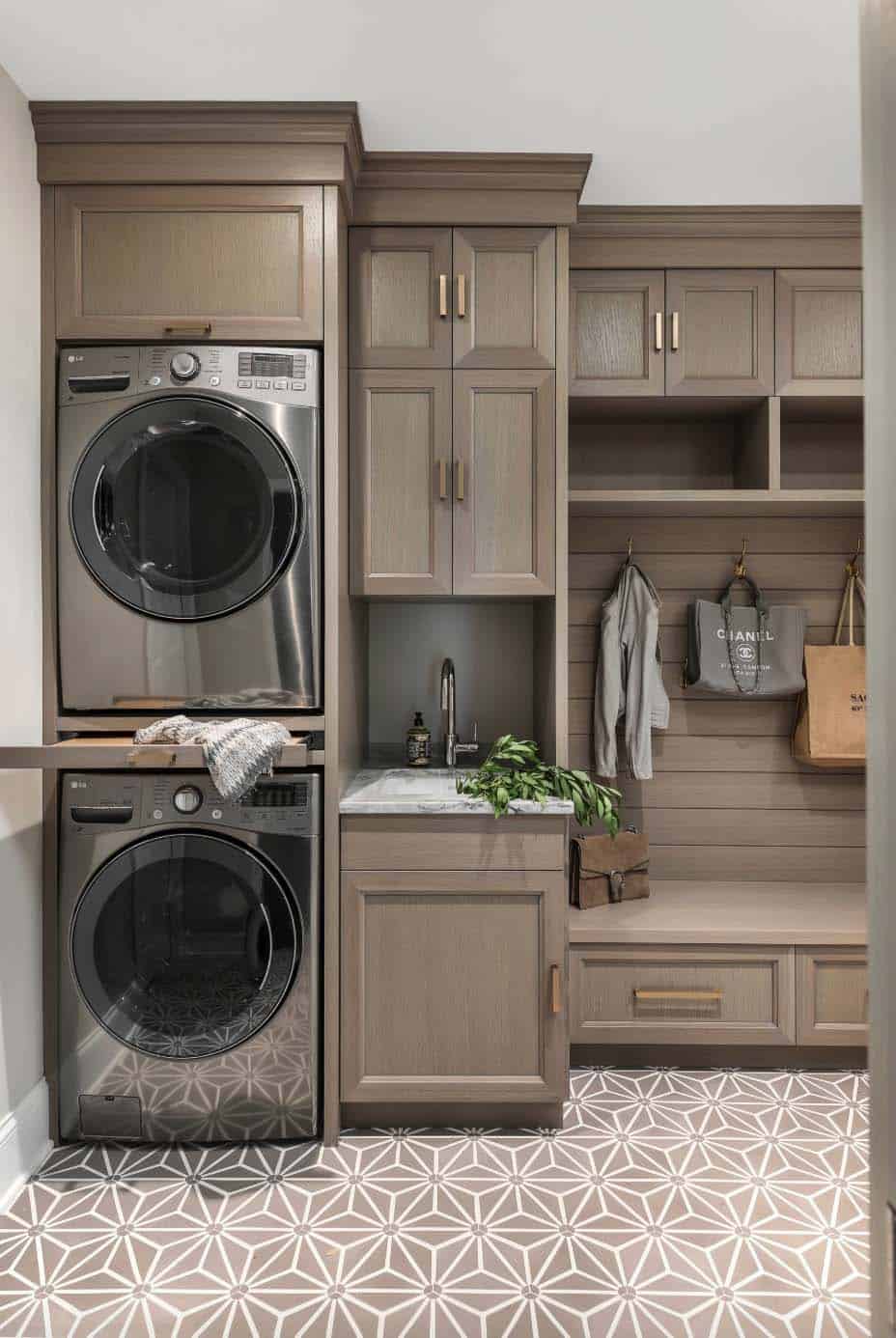
21. A stackable washer/dryer is separated by a pull-out sorting/folding table. The cabinets were custom designed for functionality. Cabinet hardware is the trinity pulls from House of Knobs. The beautiful encaustic cement tiles on the floor were sourced from the Cement Tile Shop. (via Designstorms LLC)
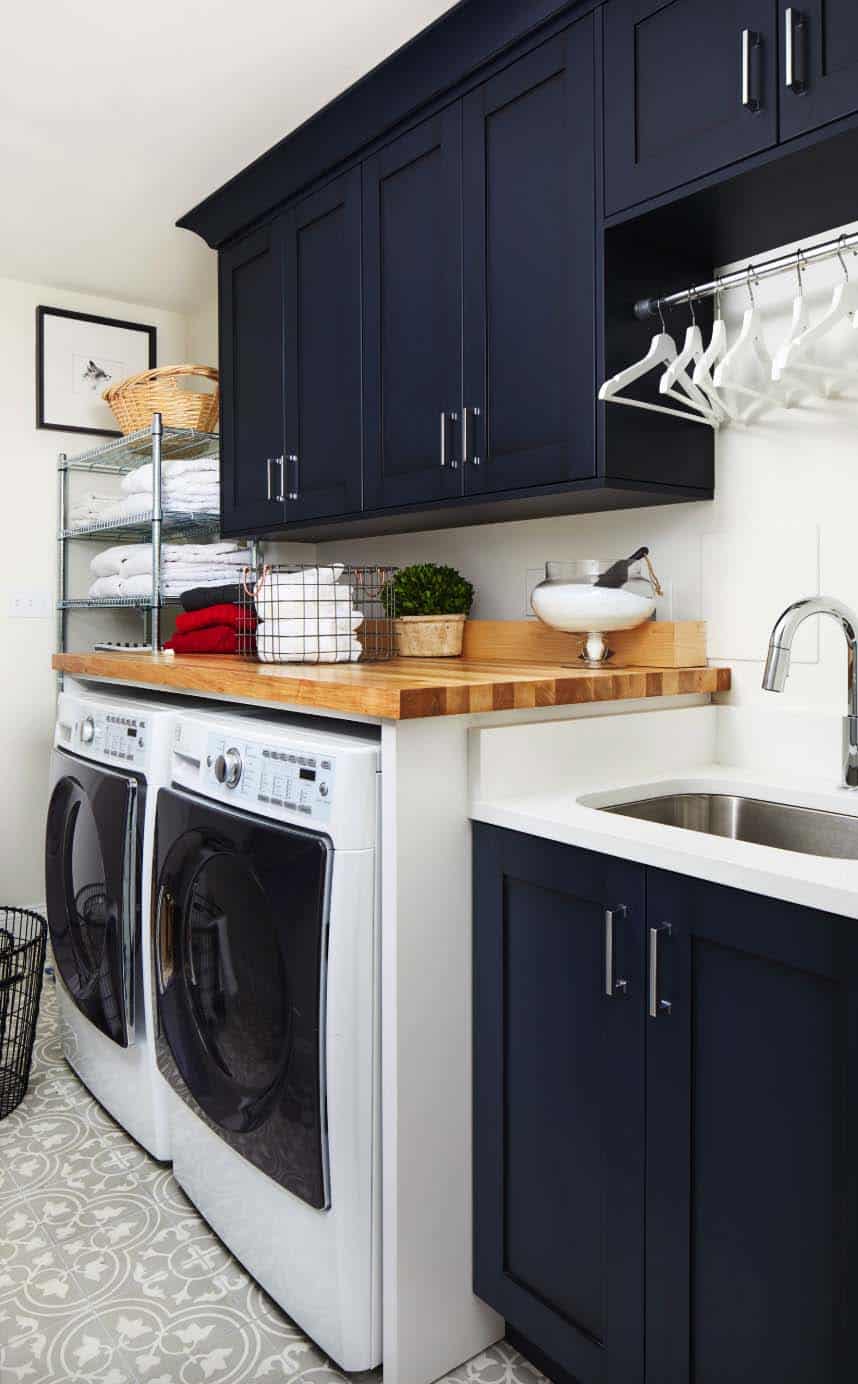
22. The cabinets were made by Elmwood in a “Polo Blue Dusk” finish — a dark blue paint with a grey glaze (a custom version of Polo Blue 2062-10 | Benjamin Moore). A wood countertop provides durability and space for sorting/folding clothes. To the left of the washer/dryer is a stainless steel shelving unit, ideal for storing towels. A hanging rod above the sink is perfect for hanging wet clothes. A glass bowl with a scoop for detergent lends a stylish touch to the counter. (via Jack Rosen Custom Kitchens)
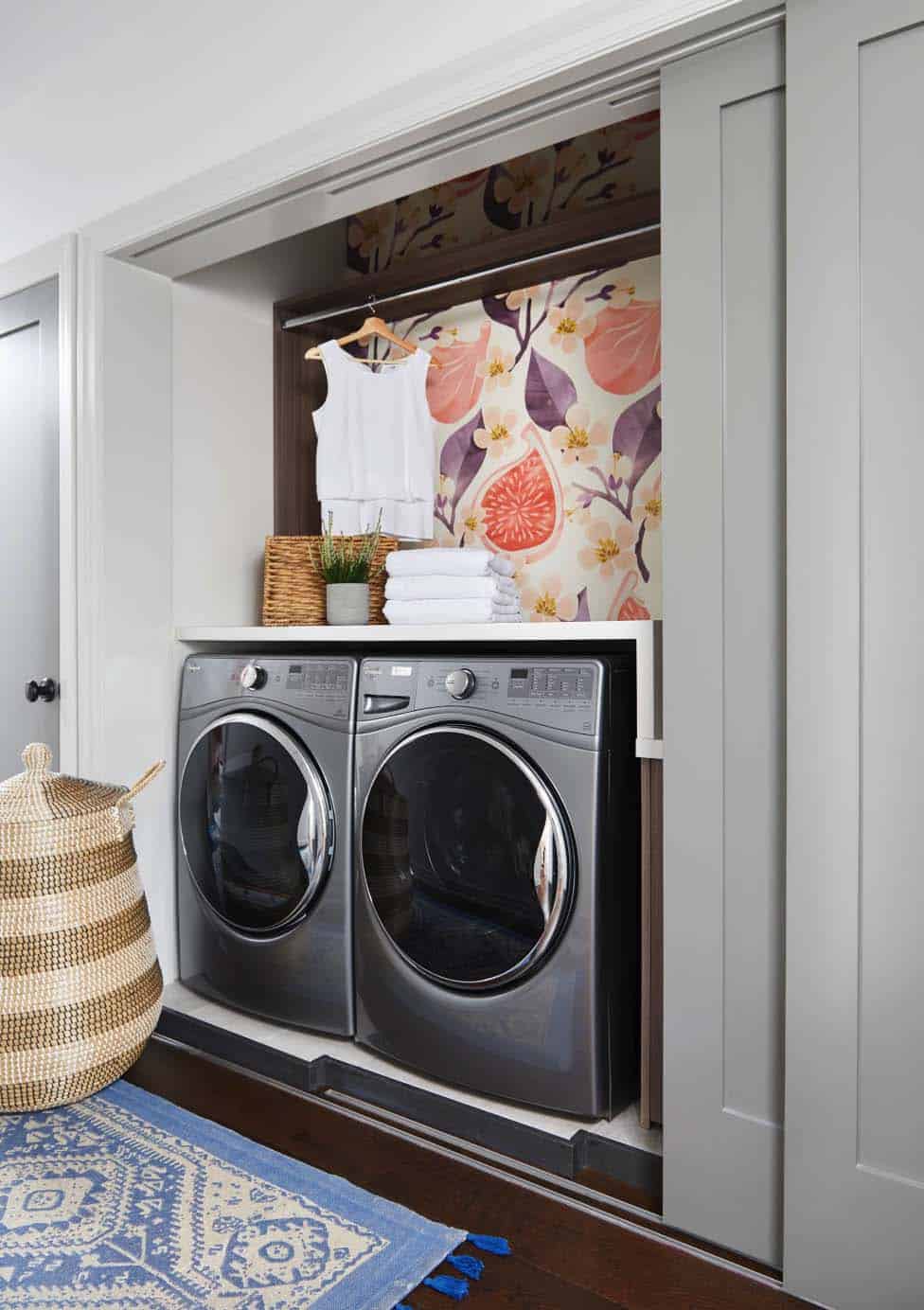
23. Sliding pocket doors provides a small yet clever laundry niche. Concealed behind the gray painted doors is a functional laundry space. The washer/dryer has a built-in countertop for folding towels and a basket for storing supplies. There is also a hanging rod for drying delicates. A backdrop showcases a large wallpaper mural, “Fig” from Anewall. The area rug is from Wayfair. (via Carriage Lane Design-Build)
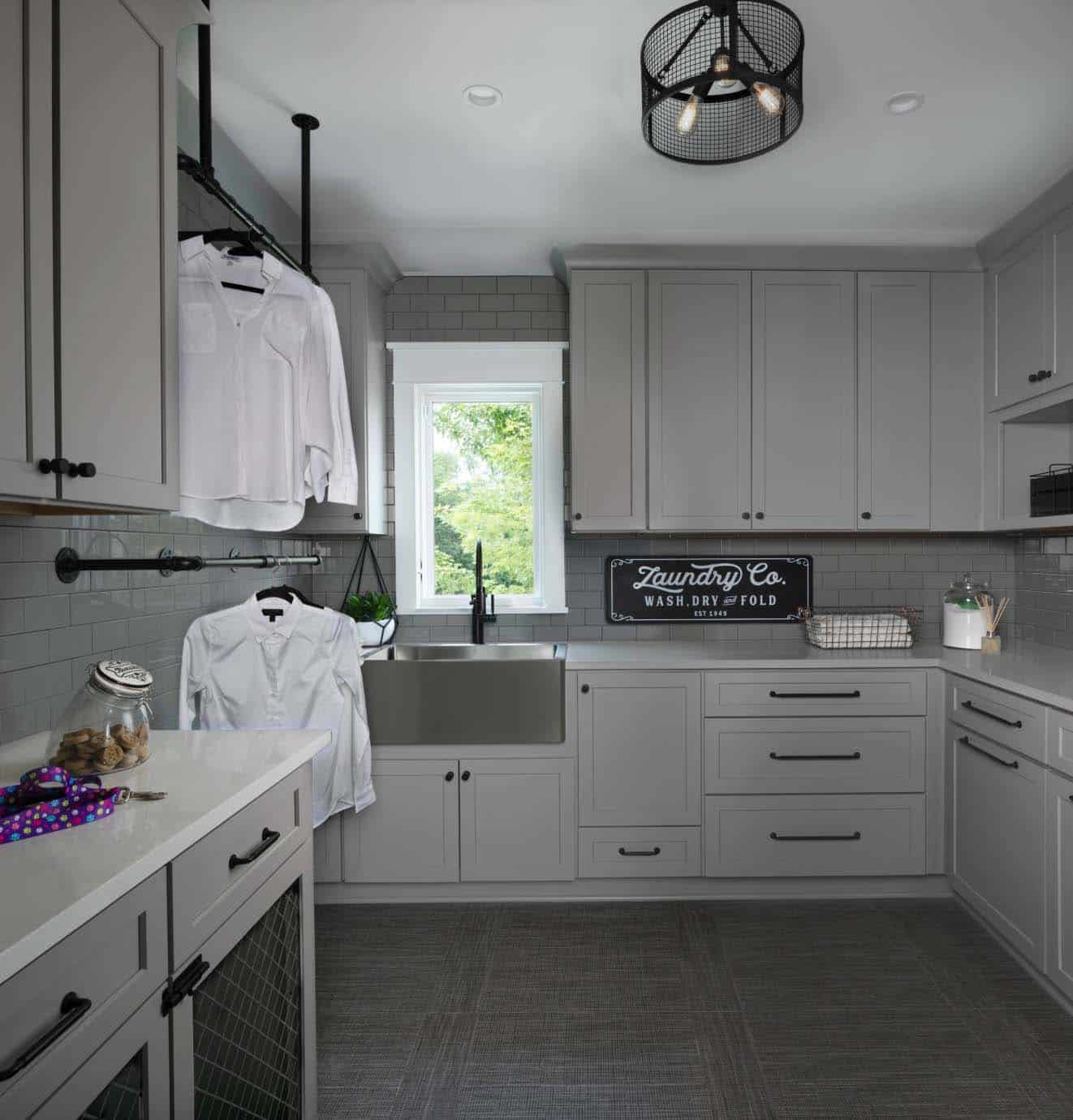
24. The shaker cabinets are by Dura Supreme, painted color Zinc. Pipe shelving was purchased at Home Depot and painted, used to hang clothes. The pipes also lend a rustic-industrial feel to the space. The backsplash is a grey subway tile. Light fixture is from Pine Tree Lighting in Lake Orion, Michigan. The space also featured tilt out hampers and counter space for sorting and folding. (via KSI Kitchen & Bath)
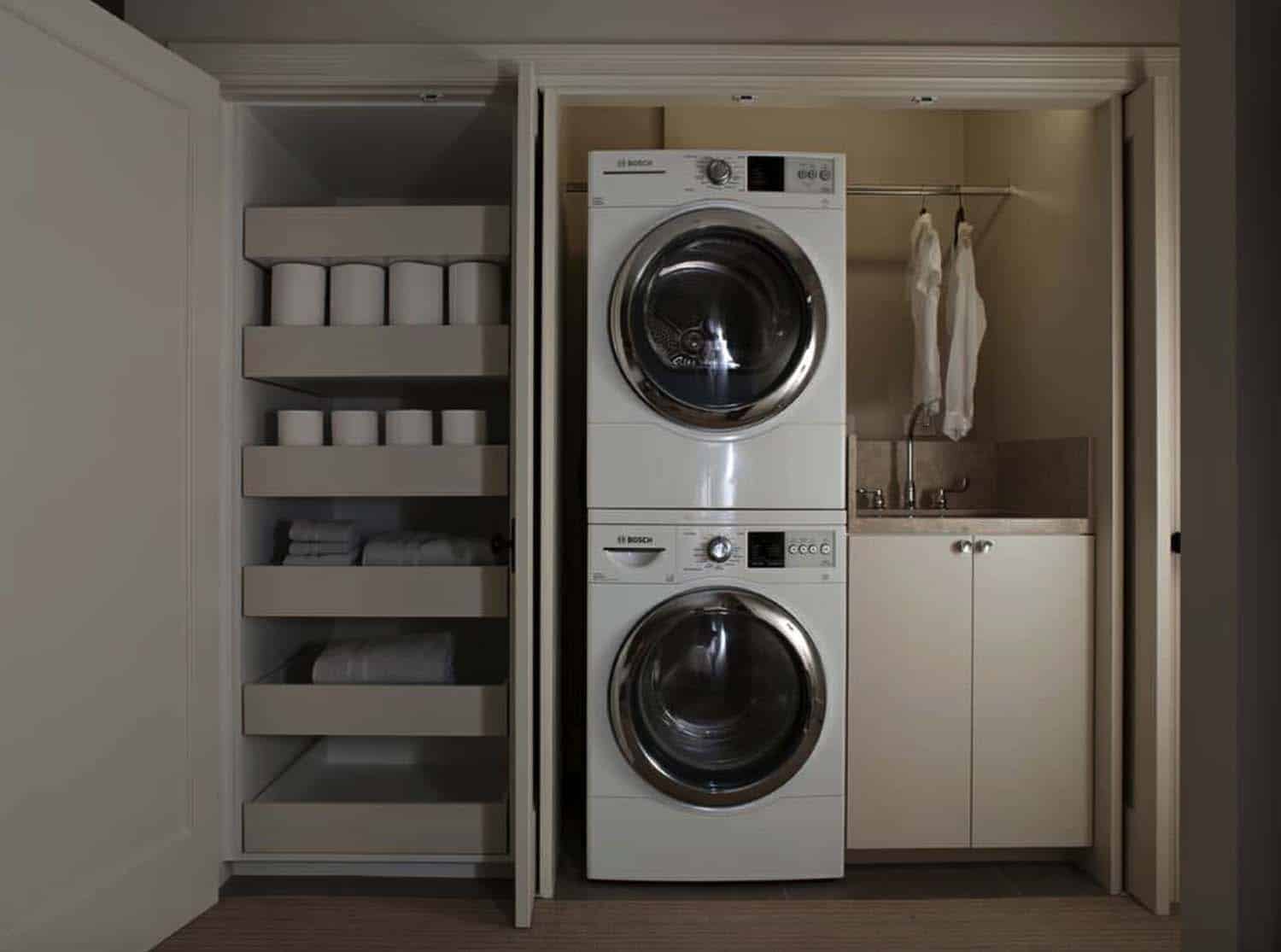
25. A functional closet provides a customized laundry niche for homes limited in space. This one features pivot slide doors used the HAWA “Turn-Away” hardware from Hafele. The stackable washer/dryer is from Bosch. The length is 96″ and the area is basically split into three 30″ spaces with room for the doors to pocket. On the left is custom pull-out drawers for storage. On the far right is a cabinet with a sink and overhead rod for hanging delicates. (via K.G.Bell Construction)
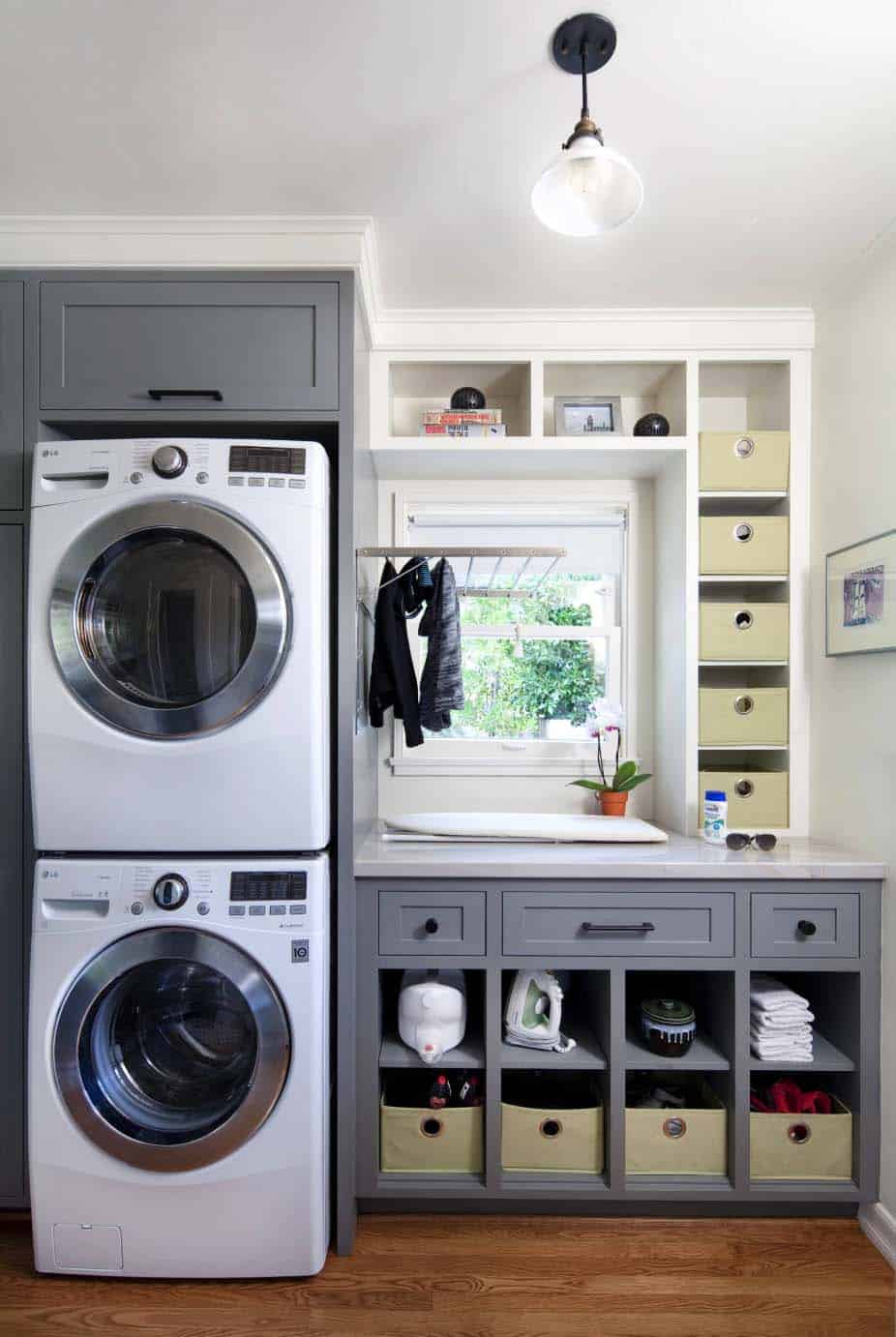
26. This laundry room features lots of built-in cubbies for organization and storage. The cabinets are painted in Sherwin Williams Cityscape. A wall mounted drop-down drying rack is from IKEA. Stackable LG washer/dryer helps to save space in a small laundry room. There is also a countertop ironing board for efficiency. (via Jessica Risko Smith Interior Design)
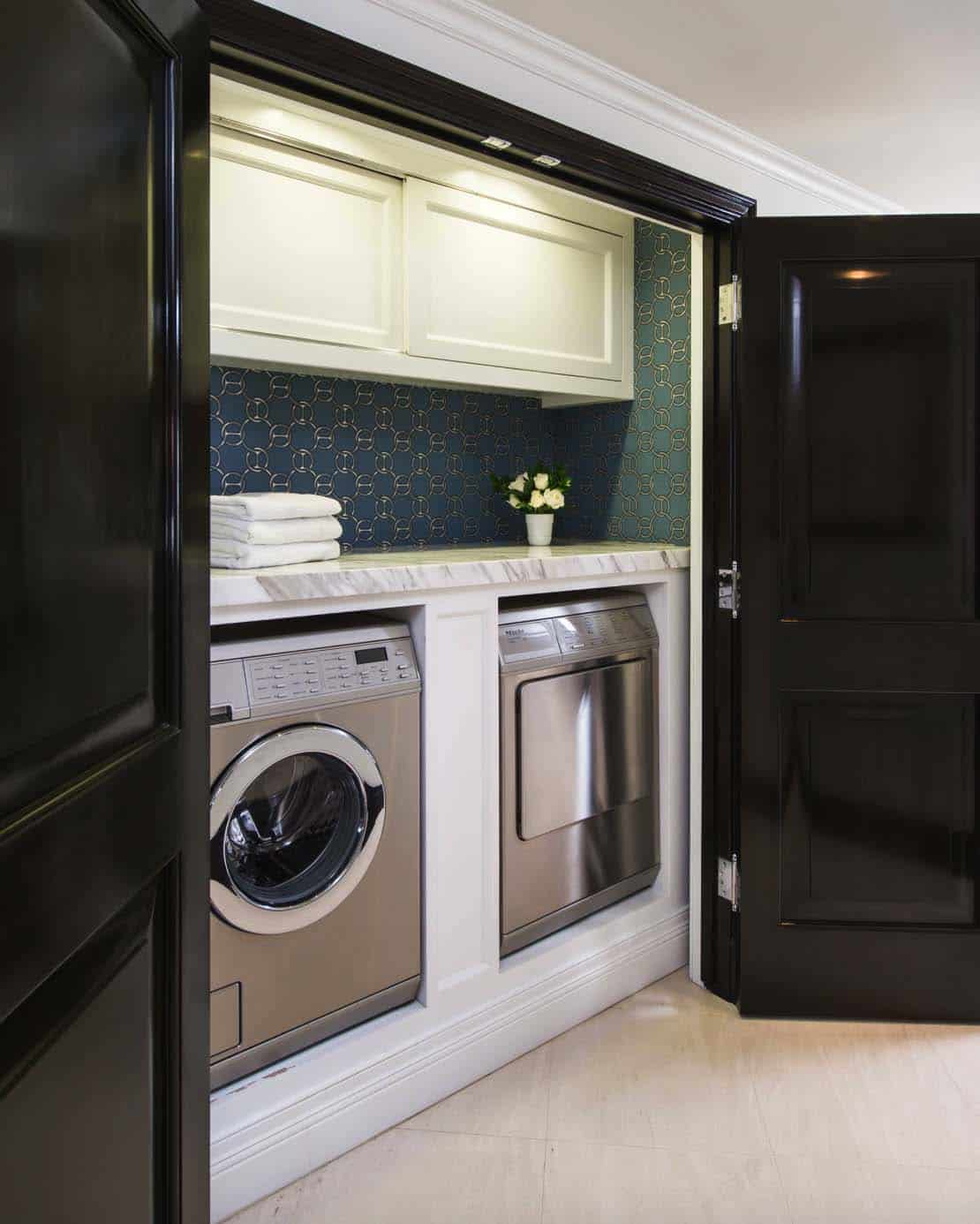
27. All of the cabinetry was custom-made to maximize this small laundry space. Upper cabinets feature sliding doors. The doors are a custom ebony stain, while the hinges were purchased through Carter Hardware in Beverly Hills. The washer and dryer are Miele, with a 46″ countertop for sorting/folding. Adding visual interest to this closet space is wallpaper from Hermes. The Closet is approximately 68″ x 28″. (via M. Wright Design)
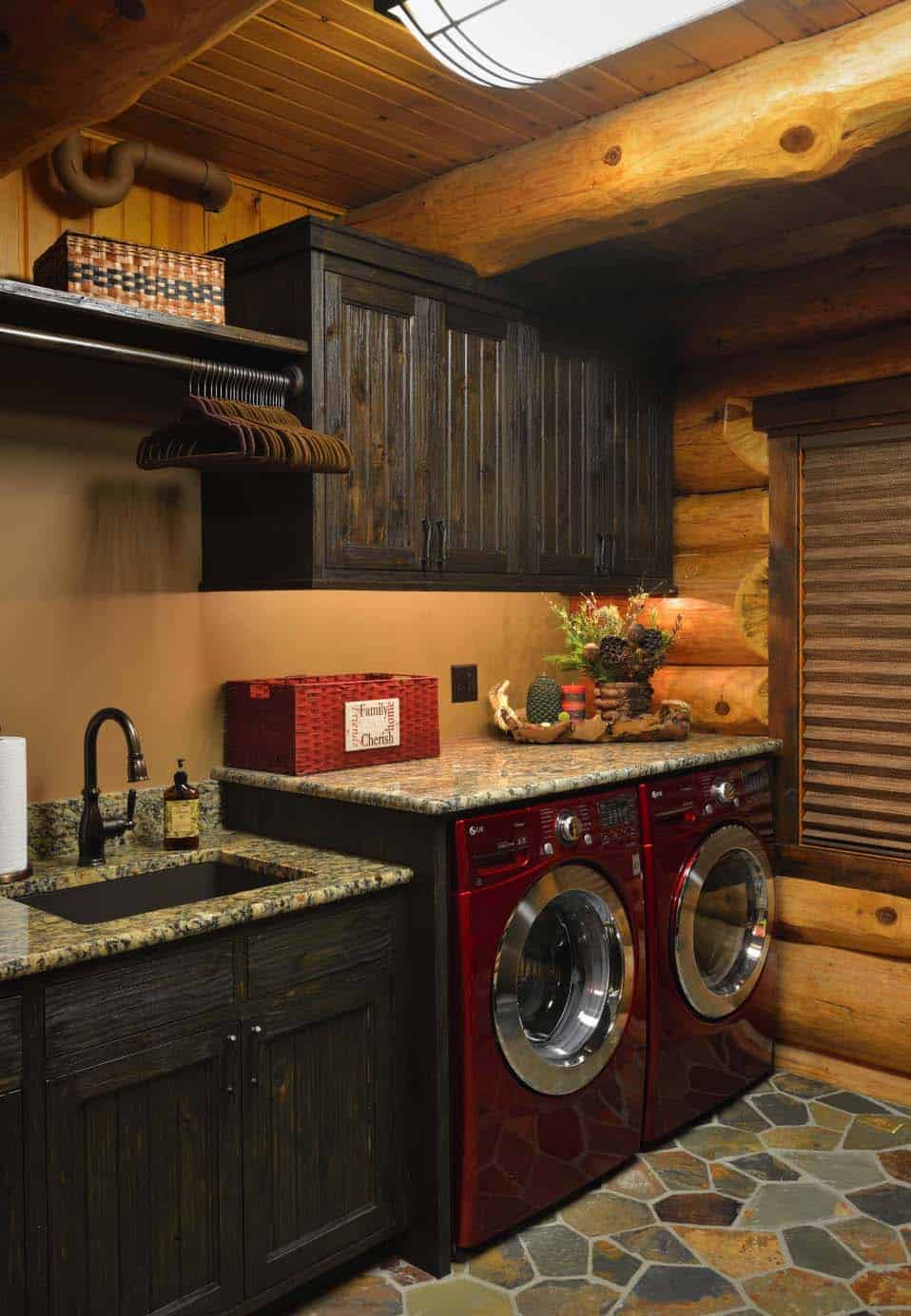
28. A rustic laundry room features cabinets stained in Valspar Dark walnut wiping stain purchased at Hirshfields, with Hirshfields Dull Varnish. A beautiful BLANCO SILGRANIT sink features a drying rack overhead. The wall paint is Sherwin Williams – SW6095 Toasty. The floor tile is :Copper/Rust Broken Random 53 #655837 Natural Sanded and you can purchase at the Tile Shop. Use a Miracle Seal Stone Enhancer on the floor. (via Lake Country Builders)
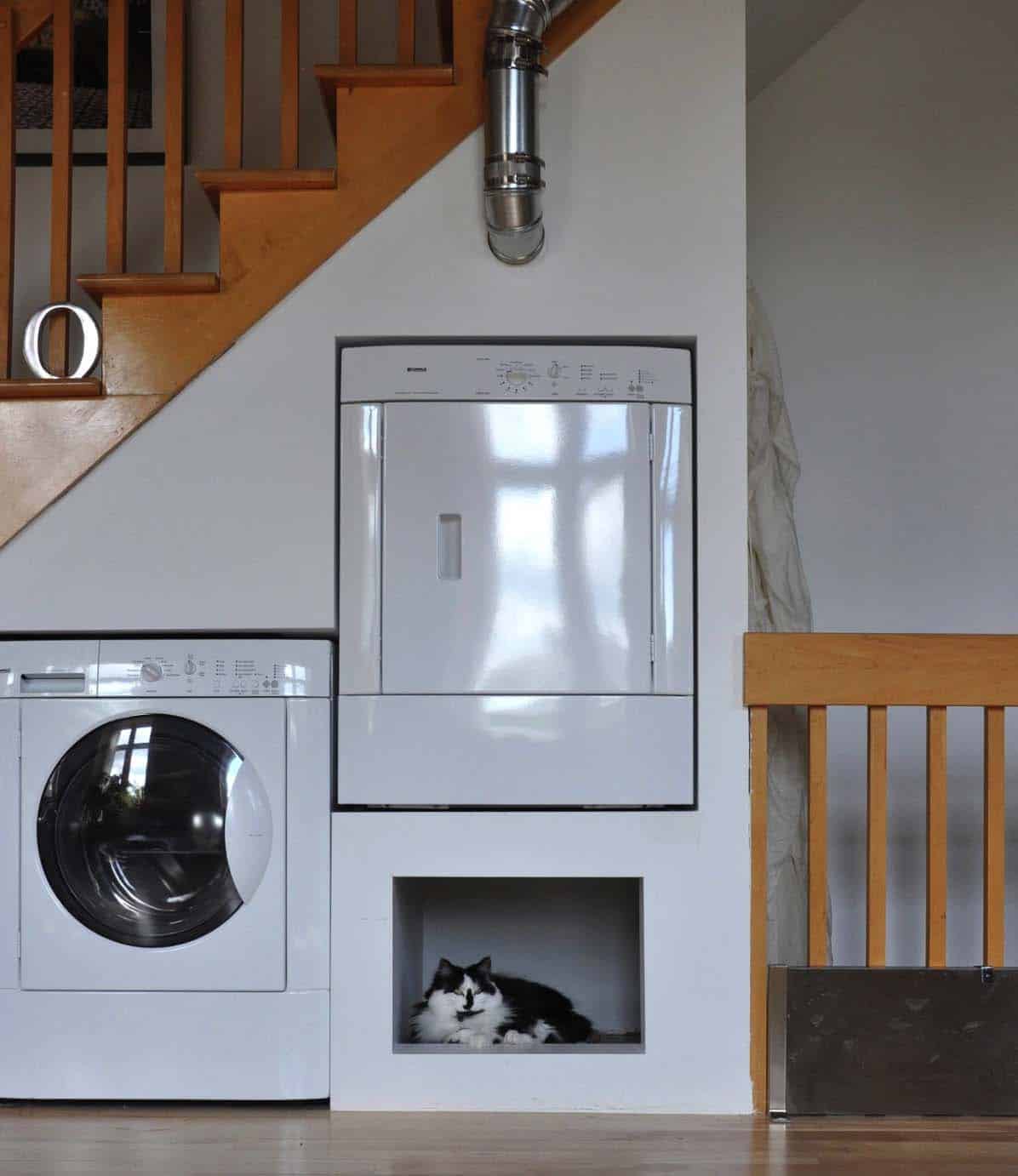
29. This design is super clever! Utilize residual space under your staircase for a washer/dryer and a pet nook. Structurally, a solid 2×4 frame is braced against the existing stairwell wall to the right of the dryer and the party wall behind. (via John Hannah Architectural Design)
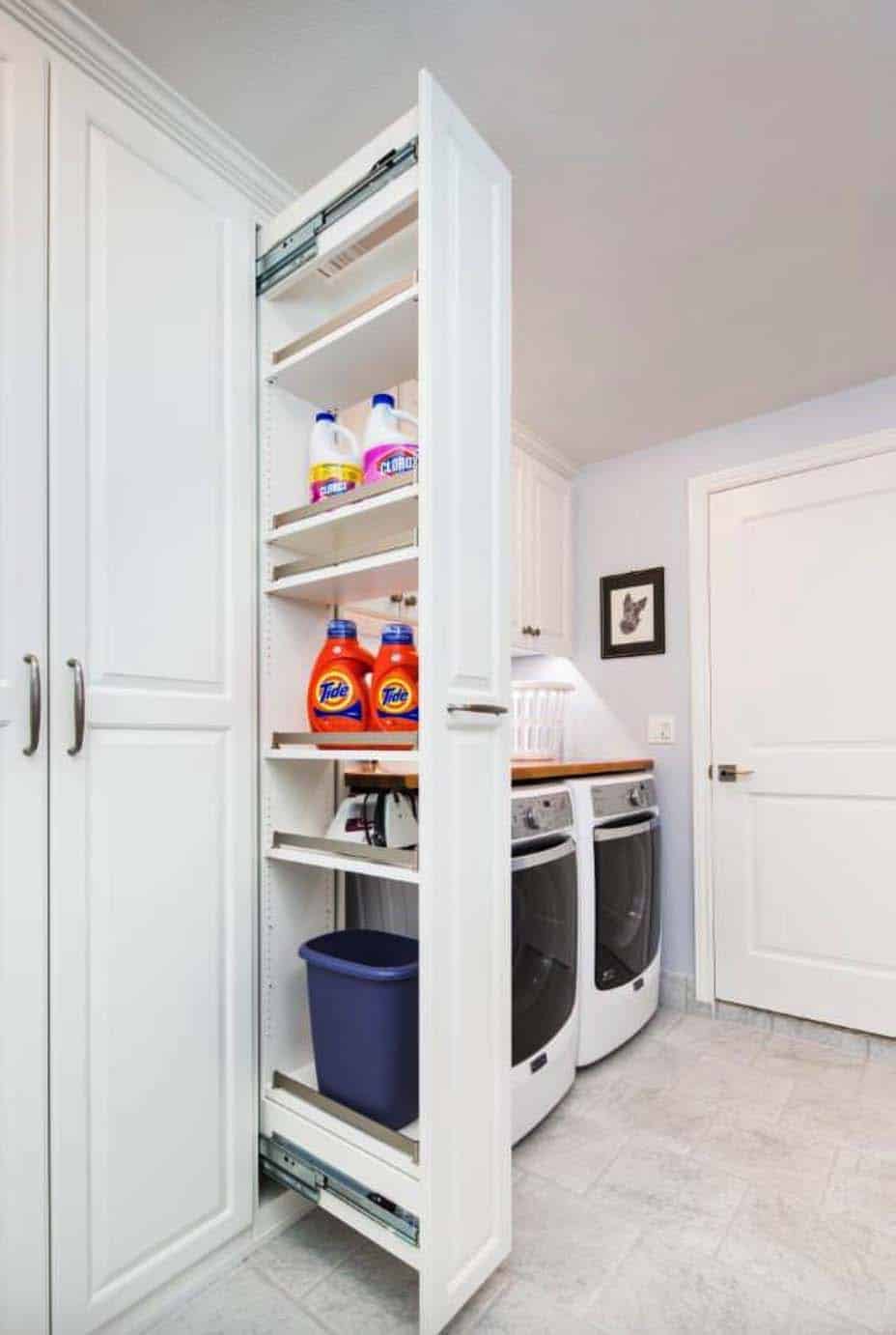
30. A laundry room with a workbench and storage. The pull-out cabinet pictured above is 11″ Wide. The tool pulls out on the opposite wall is 9″ W. The organizational ideas for this laundry space help to keep products out of sight. (via Valet Custom Cabinets & Closets)
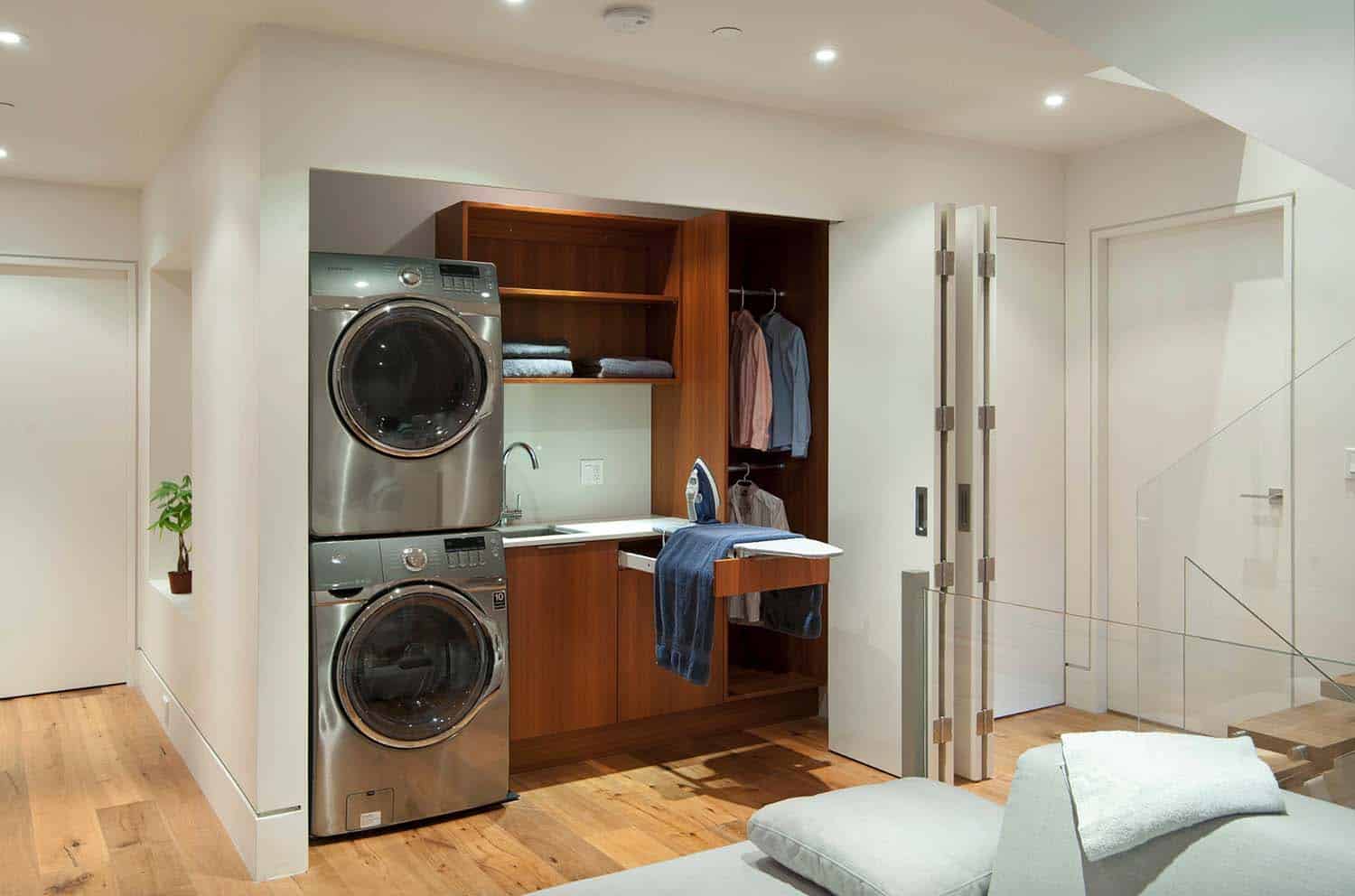
31. A Vancouver home transforms a closet into a laundry niche. Doors fold away to reveal a stackable washer/dryer and efficient custom cabinetry. Open shelves provide linen storage, while lower cabinets provide space for supplies. A pull-out ironing board, sink, countertop folding space, and racks for clothes drying provide functionality. (via Old World Kitchens & Custom Cabinets)
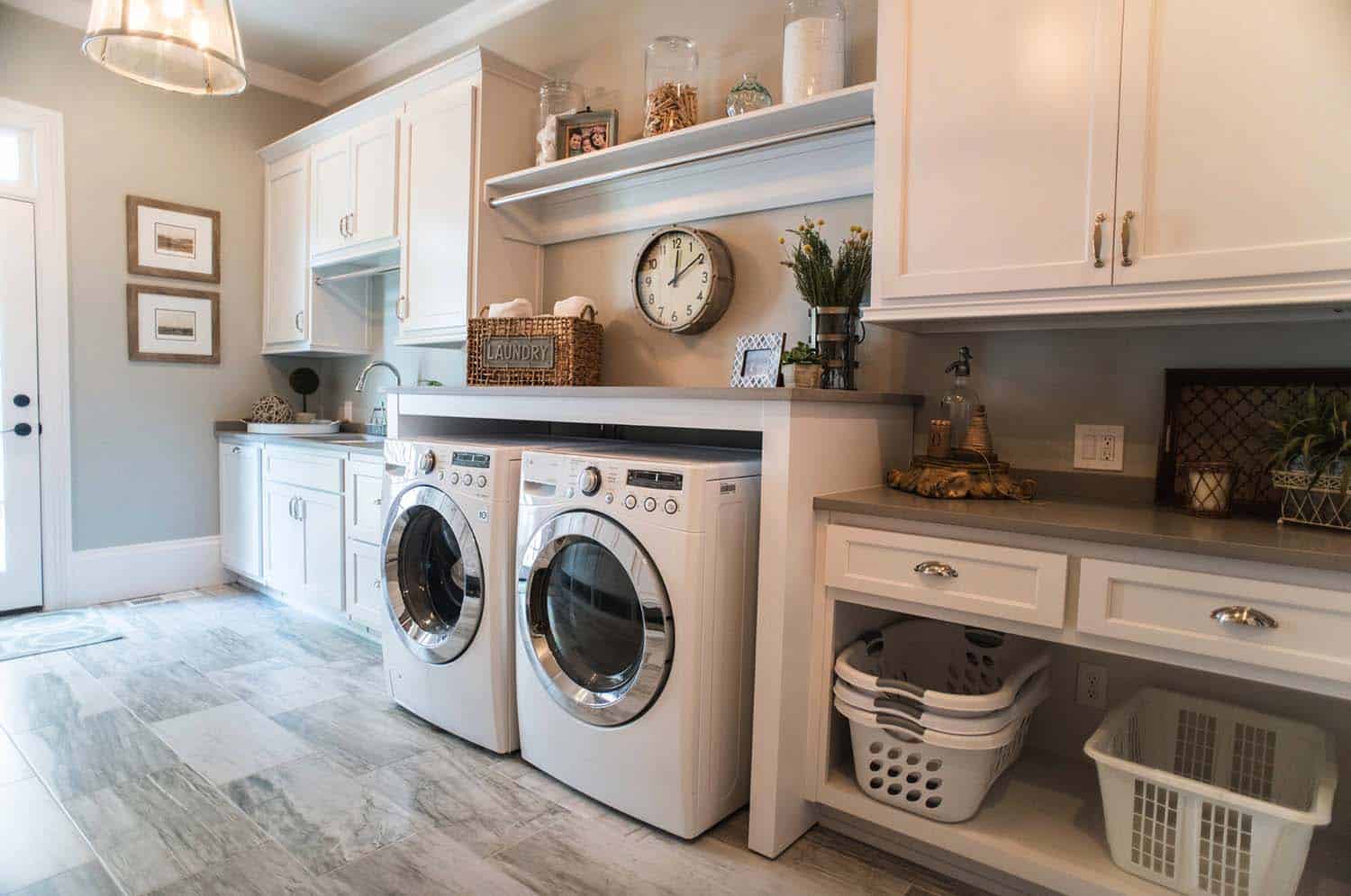
32. A farmhouse laundry room features stylish touches, including a wall clock and “Laundry” woven basket sourced from HomeGoods. Flooring is porcelain tile with random patterns to give it a natural marble look – size is 12×24. It was provided by Moda Floors and Interiors. Bell Custom Cabinetry fabricated the cabinets, while the countertops are Caesarstone Quartz – Pebble, Honed. Wall paint color is Sherwin Williams SW7649 Silverplate. Lighting is from Murray Feiss. The room size is roughly 12′ wide by 19′ long. (via Distinctive Remodeling Solutions)
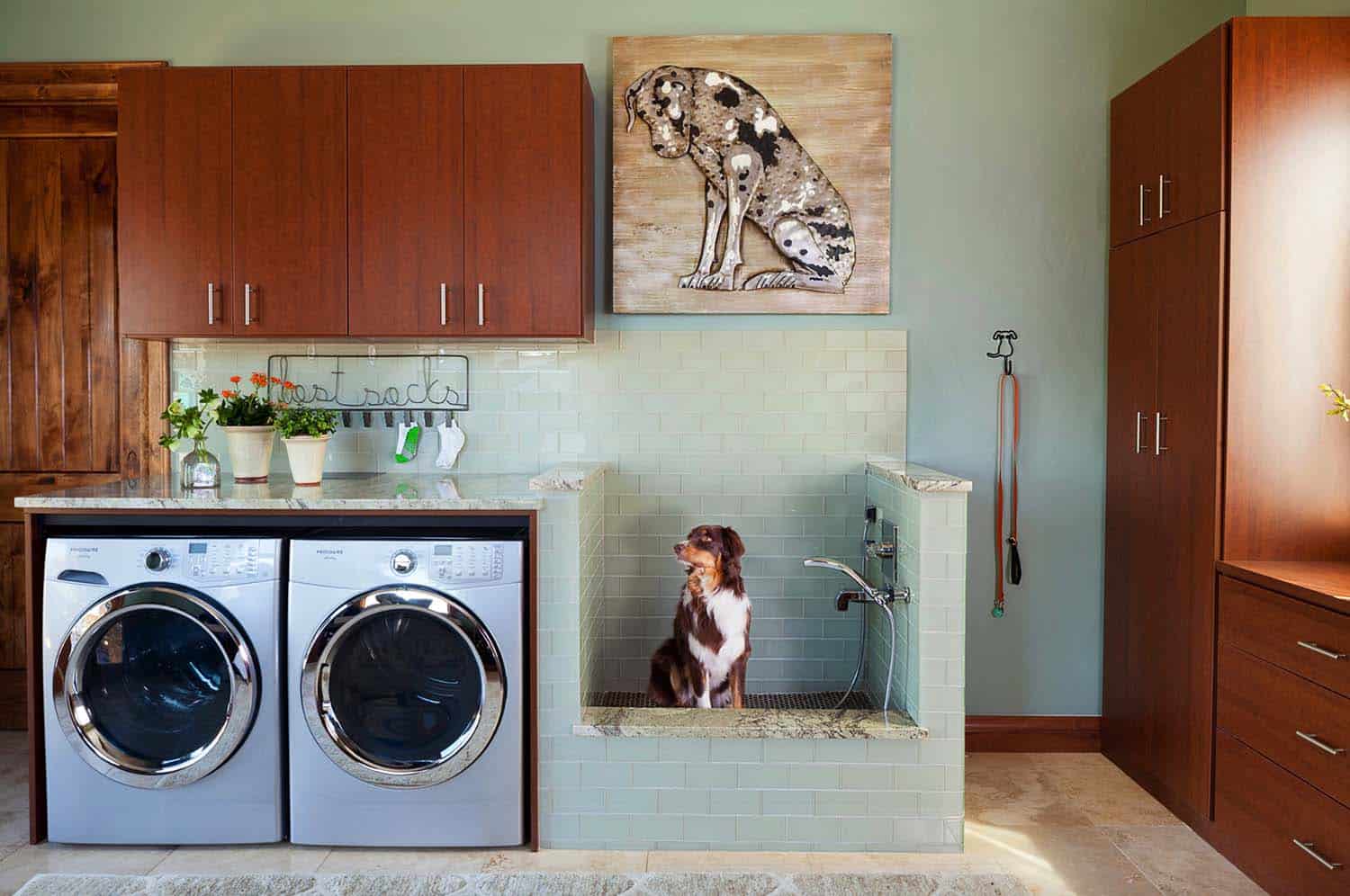
33. This stunning suburban laundry room features cubbies and a dog wash station. The wash station measures 36″d x48″Wx 40″H. The top of the curb is 12 inches off the ground and the shower floor is six inches below that. Custom-designed cabinets are made of melamine. The glass tile is from Crossville Tile. The room measures 14’x18′. (via Oliver Designs)
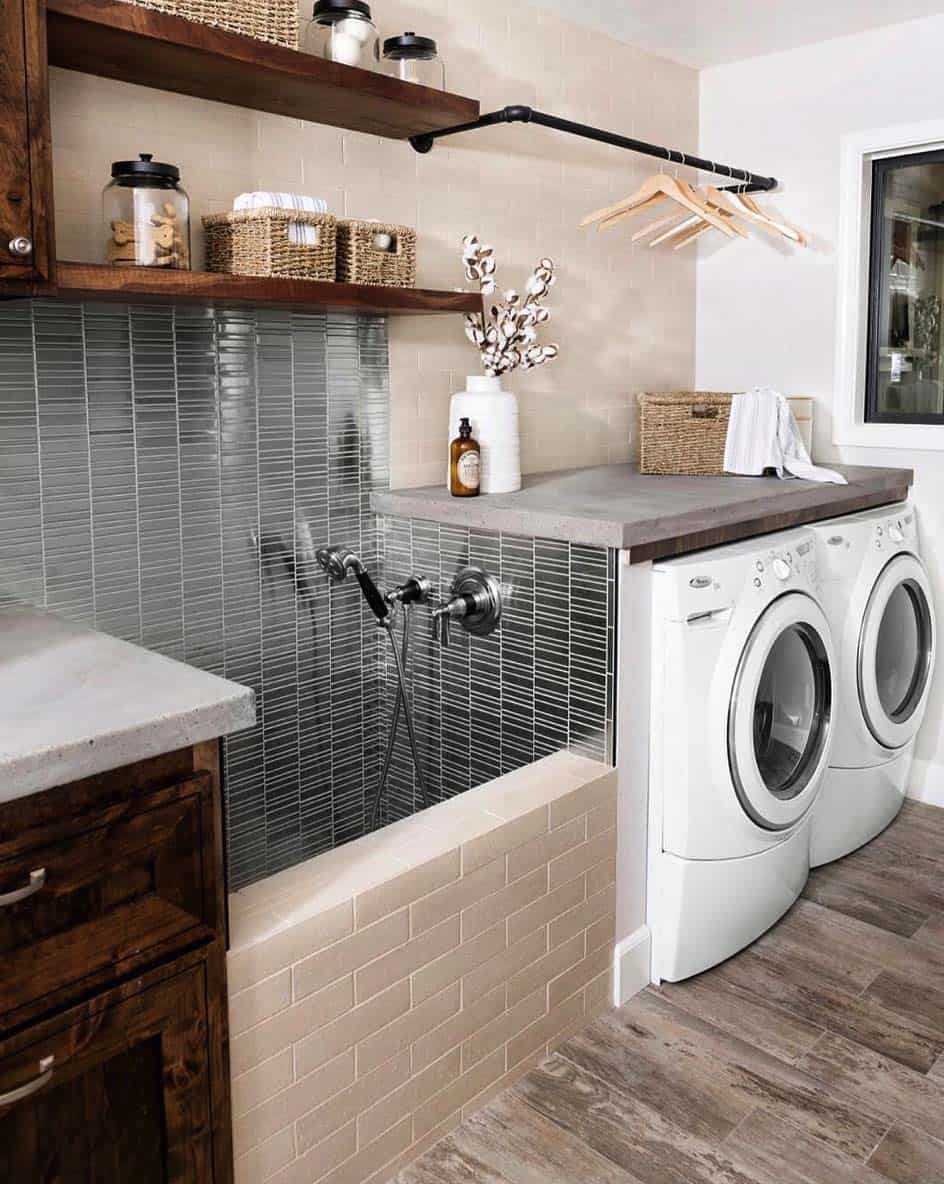
34. A stylish laundry room with a dog wash station! If you like to pamper your pooch, then this laundry room style is for you. We are loving the silver backsplash tiles of the dog wash. The flooring is a wood-look porcelain tile, which you can find at your local Home Depot. (via Brandon Cravens Construction)
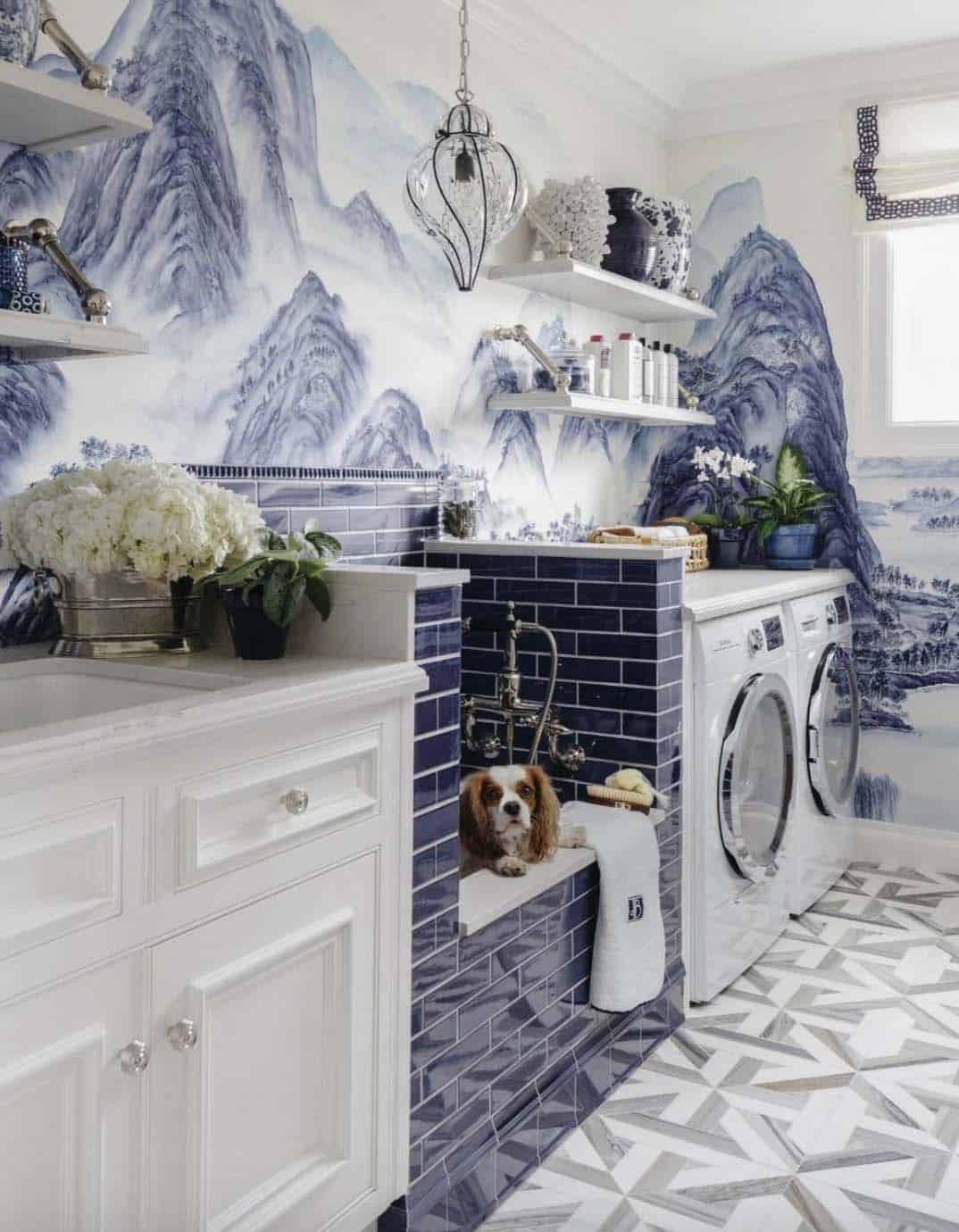
35. Hand painted wallpaper by de Gournay – “A Thousand Li of Rivers and Mountains”. Light fixture is from Villa Verde. The dog wash was tiled in 2″ x 8″ tiles from Country Floors. To rinse off the dog, the designer selected with the Kohler Finial hand shower. Countertops and open shelves are designed to match, featuring an ogee edge from Cambria, in Ella quartz. Bistro brackets fabricated by a local silversmith supports the stone shelving. Parquet flooring in marble is from Country Floors. Laundry room size: 11’7″ x 7’7″. 24-inch Bosch 800 series washer/dryer fits this narrow footprint. (via Dina Bandman Interiors)
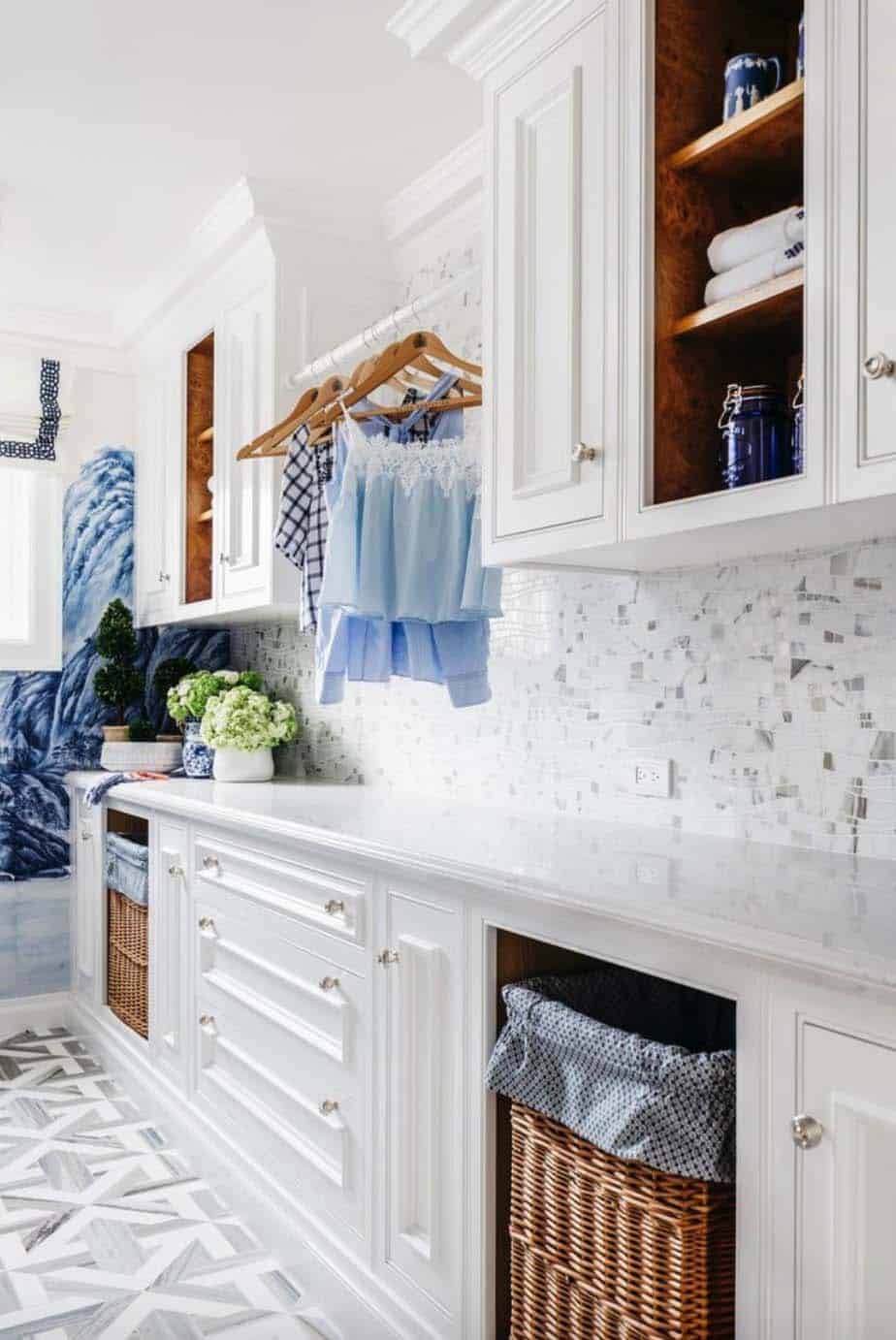
Above: This is the other side of the laundry by Dina Bandman Interiors that is pictured above this image. So damp clothes would not ruin the wallpaper, the designer installed “Sinuous”, a mosaic tile from Artistic Tile, in Calacatta Gold. Love the custom lucite rod between the two upper cabinets for hanging delicates to dry.
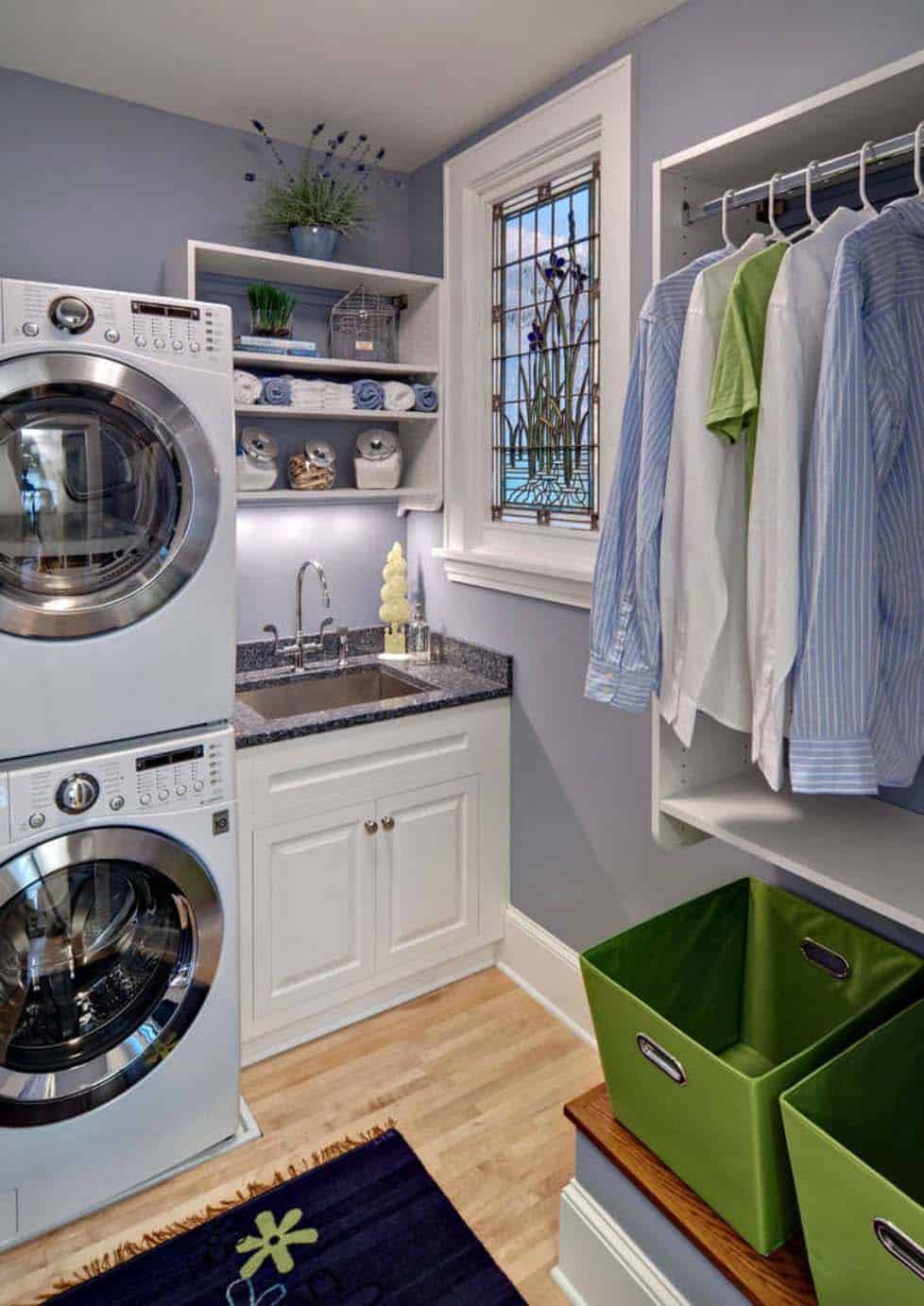
36. Wall paint is Comet 1628 | Benjamin Moore. The clothing drying rack was designed by Twin City Closet Company. The countertop is quartz from Cambria in the color “Payrs”, while the sink is Kohler Vault, #K-3822-1-NA. Faucet is Kohler’s Essex K8763. Shelves above the sink are 30″w x 12″d. Green bins are from Target. Stackable washer/dryer brand is LG. Area rug is a handcrafted Peruvian rug from artAndes. Laundry room size: 5′ x 8′. (via Crystal Kitchen + Bath)
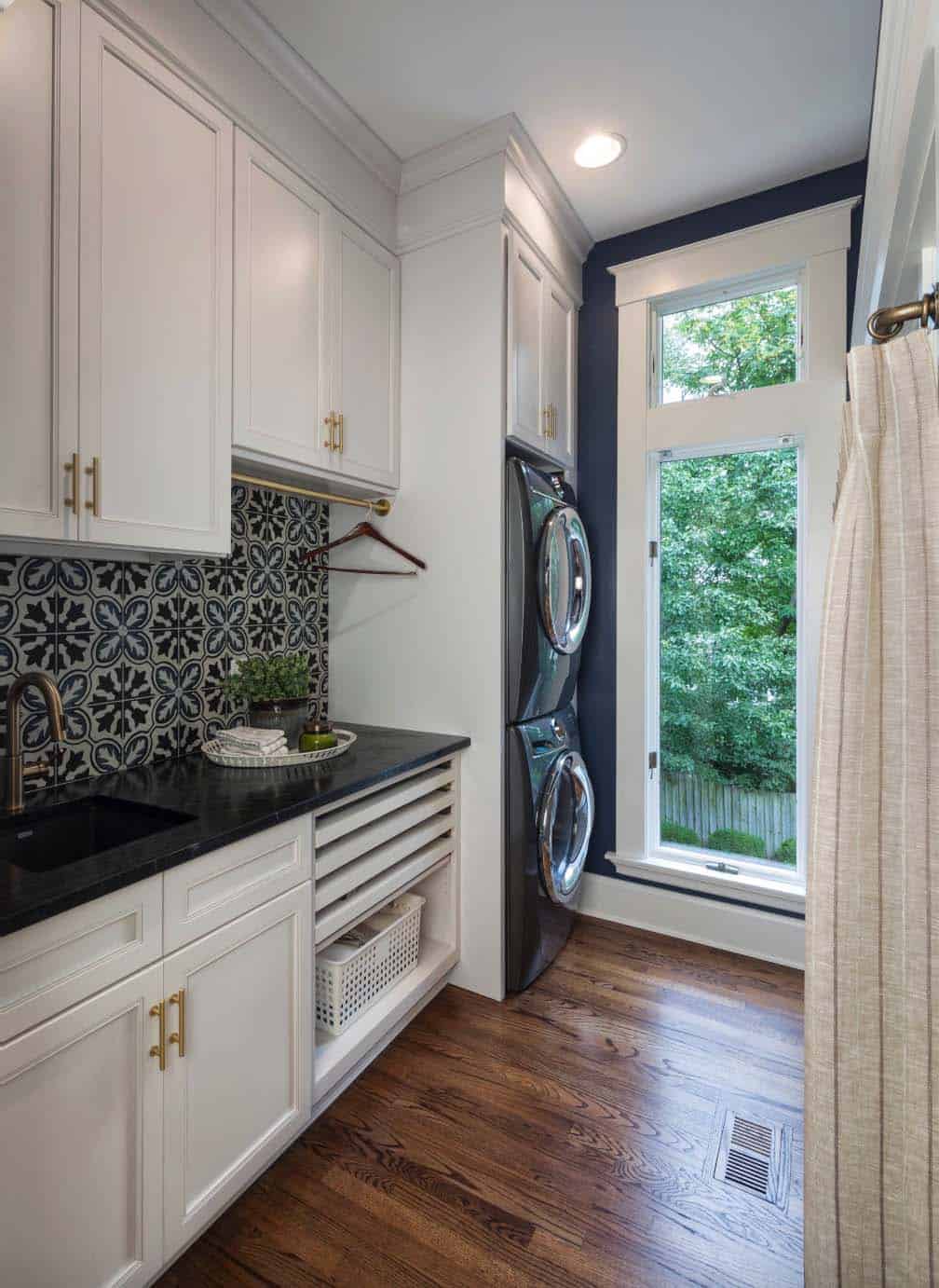
37. The countertop is black soapstone. Cabinetry Hardware: Round Bar Series – Lew’s Hardware. Faucet: Delta Trinsic in Champagne Bronze. The backsplash tile is Alavon Navy from the Cement Tile Shop. Cabinets is Embassy from Omega Cabinetry. Drying racks are custom built using standard drawer glides, mesh laundry bags and painted wood face frames. Wall paint color is Newburyport Blue HC-155 | Benjamin Moore. Flooring is red oak. Laundry room dimensions: 8′-9″ x 6′-0″, ceiling height 9′-11″. (via Wilcox Architecture)
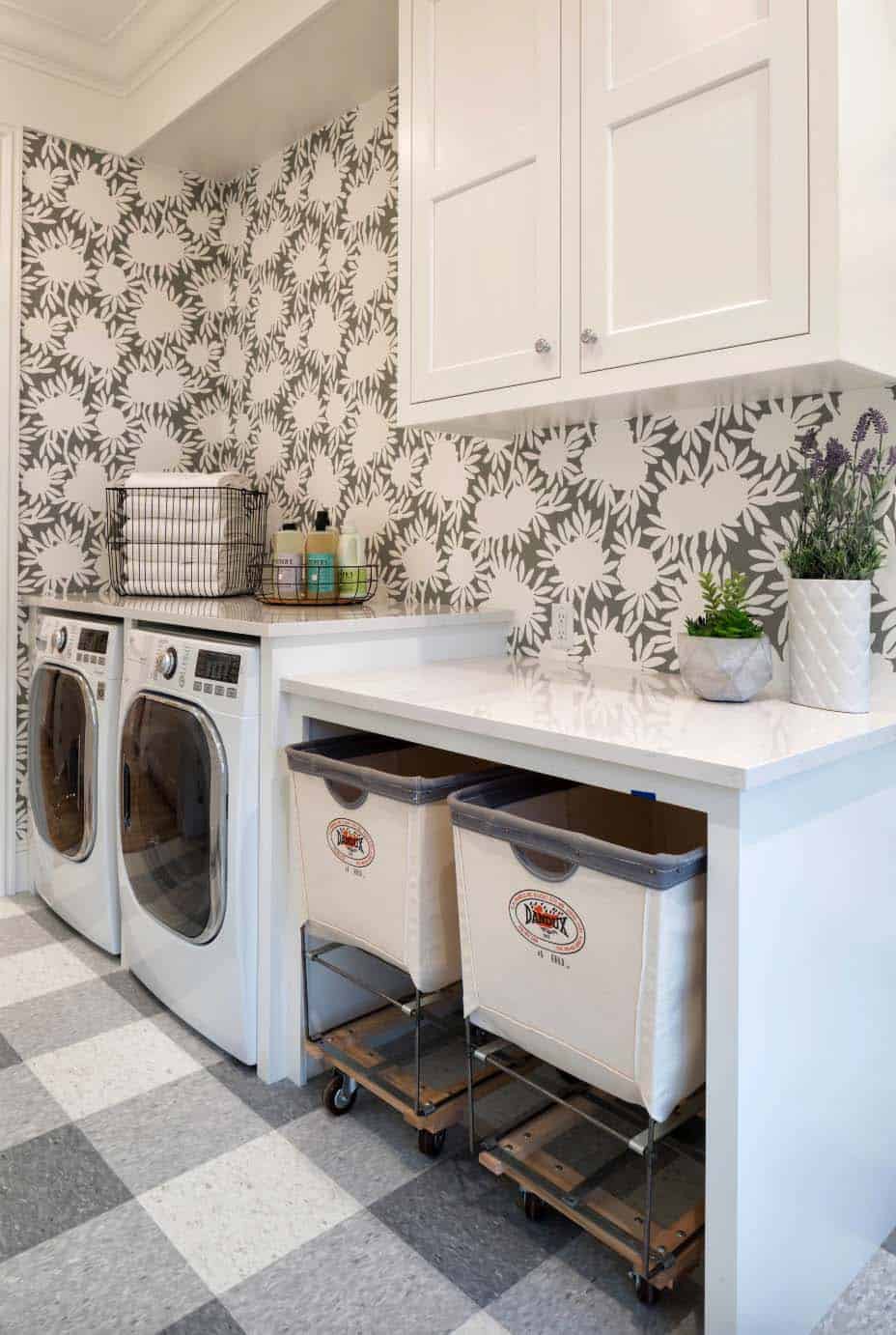
38. The Dandux elevated laundry carts can be found on Texon Towel. Silhouette Grey Wallpaper is by Caitlin Wilson. The flooring is a LCT Luxury Vinyl Tile by Armstrong. (via Great Neighborhood Homes)
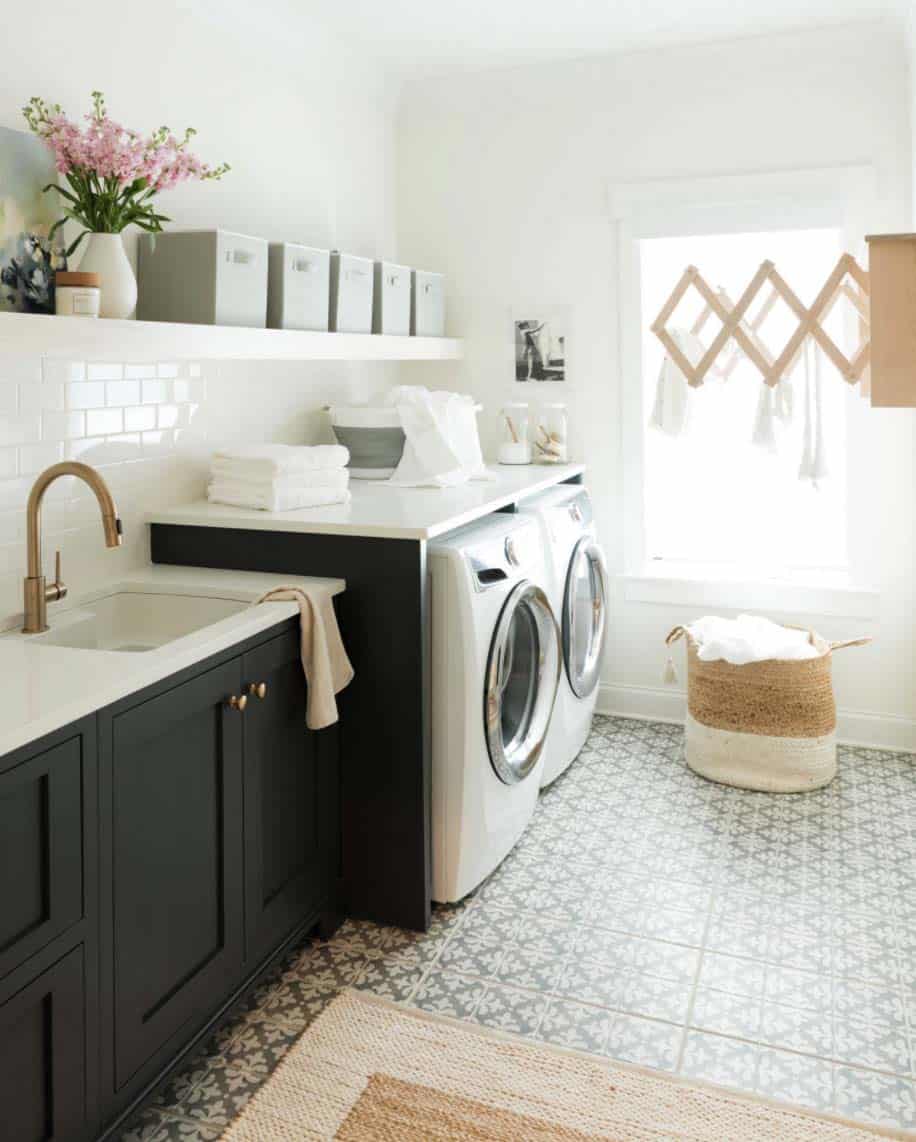
39. On the cabinets, similar paint color is Sherwin Williams Iron Ore or Tricorn Black. The drying rack on the wall is an Accordion Wall Clothes Dryer from Lehmans. For the flooring, a Spanish look porcelain tile from a location tile shop in Charlotte, NC – Queen City Stone. Cement Tile Shop, Tile Collection, or Cle Tile would all be good resources outside of Charlotte. (via Ram Design-Build)
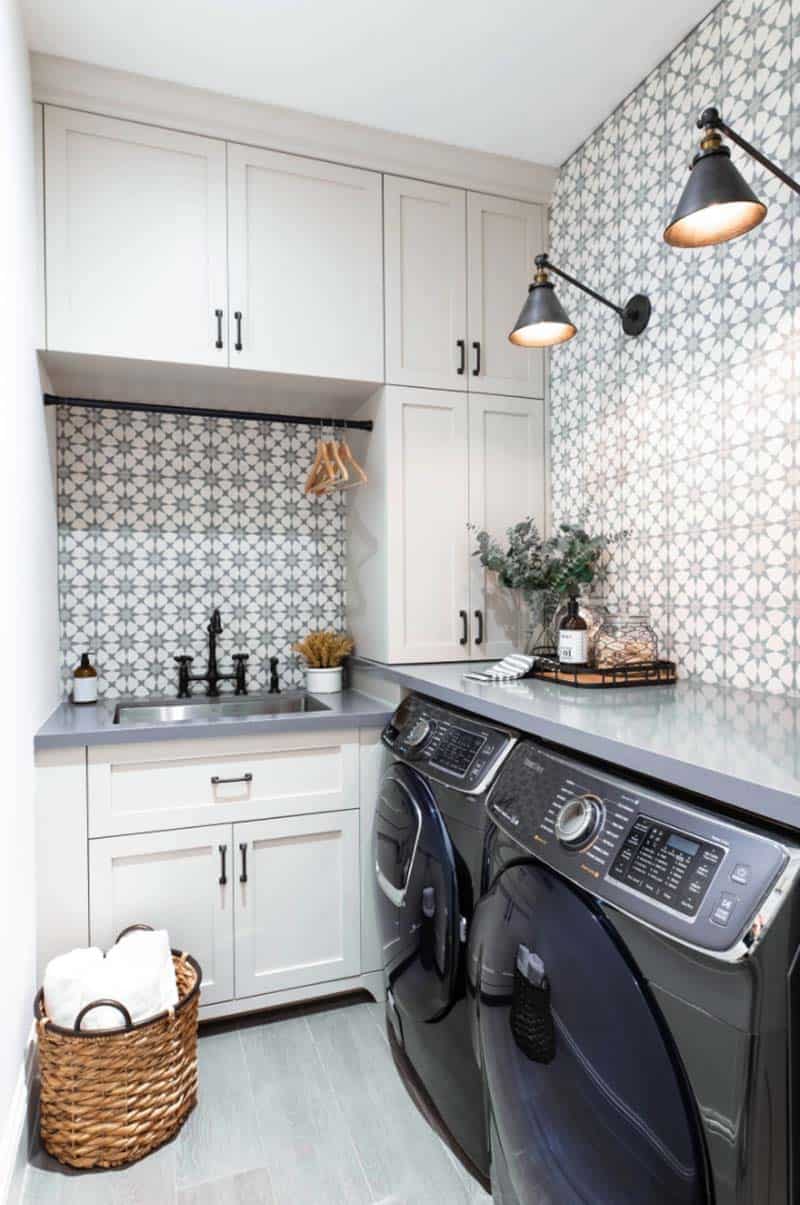
40. On the walls of this compact laundry room is cement tiles called “Atlas.” The cabinet paint color is Worldly Gray SW 7043 – Sherwin-Williams. The overall width and length for this laundry is about 5′-11″ x 12′-6″. (via KasaMia Interiors)
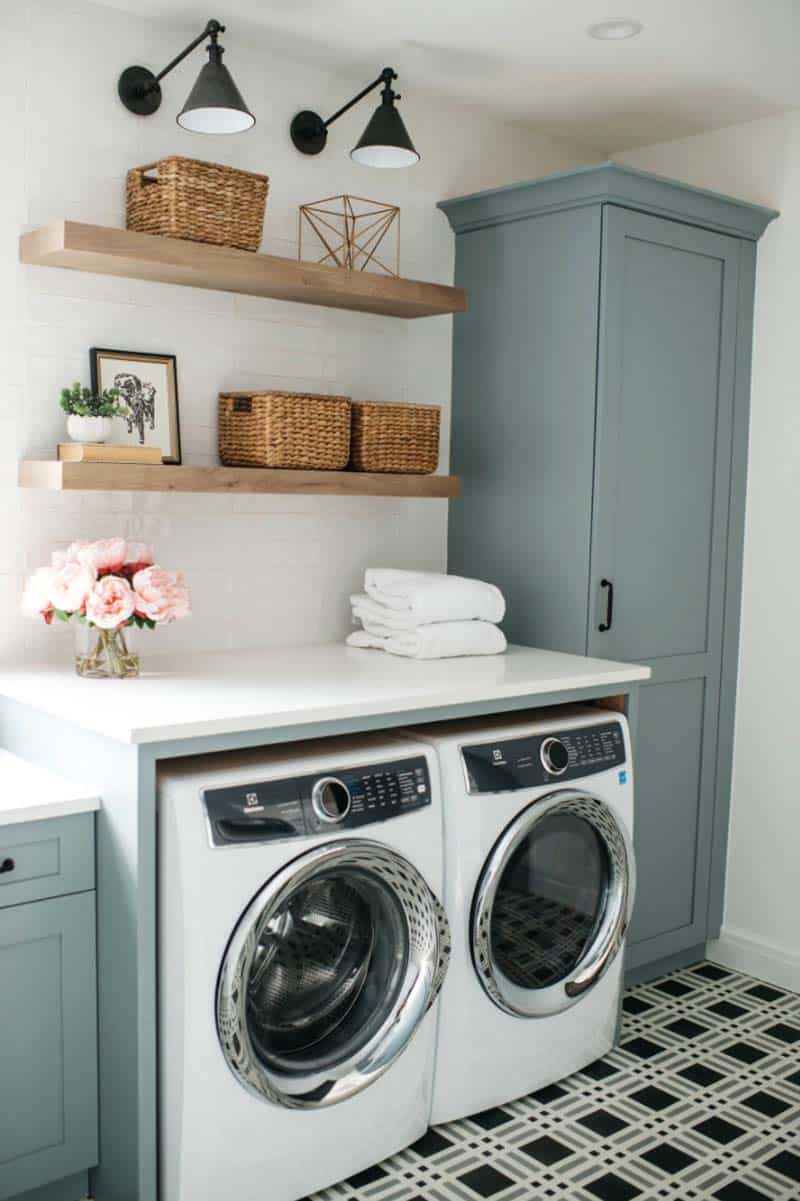
41. This charming farmhouse-style laundry room is small yet highly functional with plenty of cabinets and counter space. The cabinet paint color is Gibraltar Cliffs by Benjamin Moore. The exquisite floor tile is a cement tile made by The Cement Tile Shop. (via Leighanne LaMarre Interiors)

42. This luminous beach-style laundry room is 108 square feet — 13½ by 8 feet. Perforated-mesh cabinet door panels add a touch of charm to this space. Ceramic backsplash tiles in periwinkle have a linen texture. A French door brings additional light into this space, painted in Southfield Green by Benjamin Moore. Glass knob on the cabinetry has small bubbles in them, similar can be found at Anthropologie. (via Alison Kandler Interior Design)
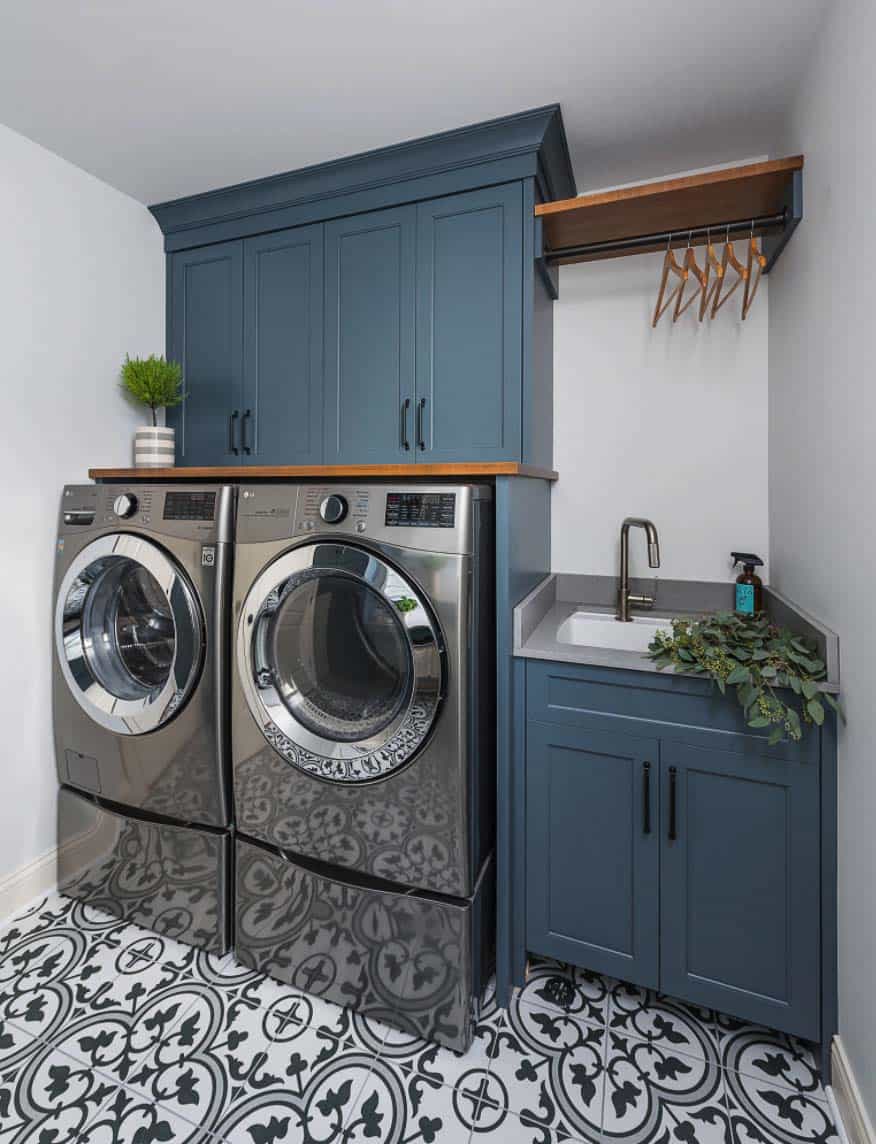

43. This small laundry room offers 63 square feet — 7 by 9 feet of space, complete with ample storage and a drying rack space. The beadboard-backed drop-down drying racks were sourced from Ballard Designs. The cabinets are painted in Slate Tile SW 7624 – Sherwin-Williams. The tall storage cabinet stores a standing clothes steamer that conveniently rolls in and out of the cabinet. On the floor, a Mediterranean-style tile was sourced from Home Depot. (via Plain and Posh)



44. The owner of this 200 square foot laundry room wished for an upscale-look that includes a drying rack and folding counter. A white Caesarstone quartz countertop is used for folding. The shaker-style cabinetry is painted in All White by Farrow & Ball. For the backsplash tile, a marble mosaic appears like bubbles. On the floors, 2’x4′ porcelain tiles look like marble. A dedicated drying station features pull-outs for storing laundry supplies. (via M House)
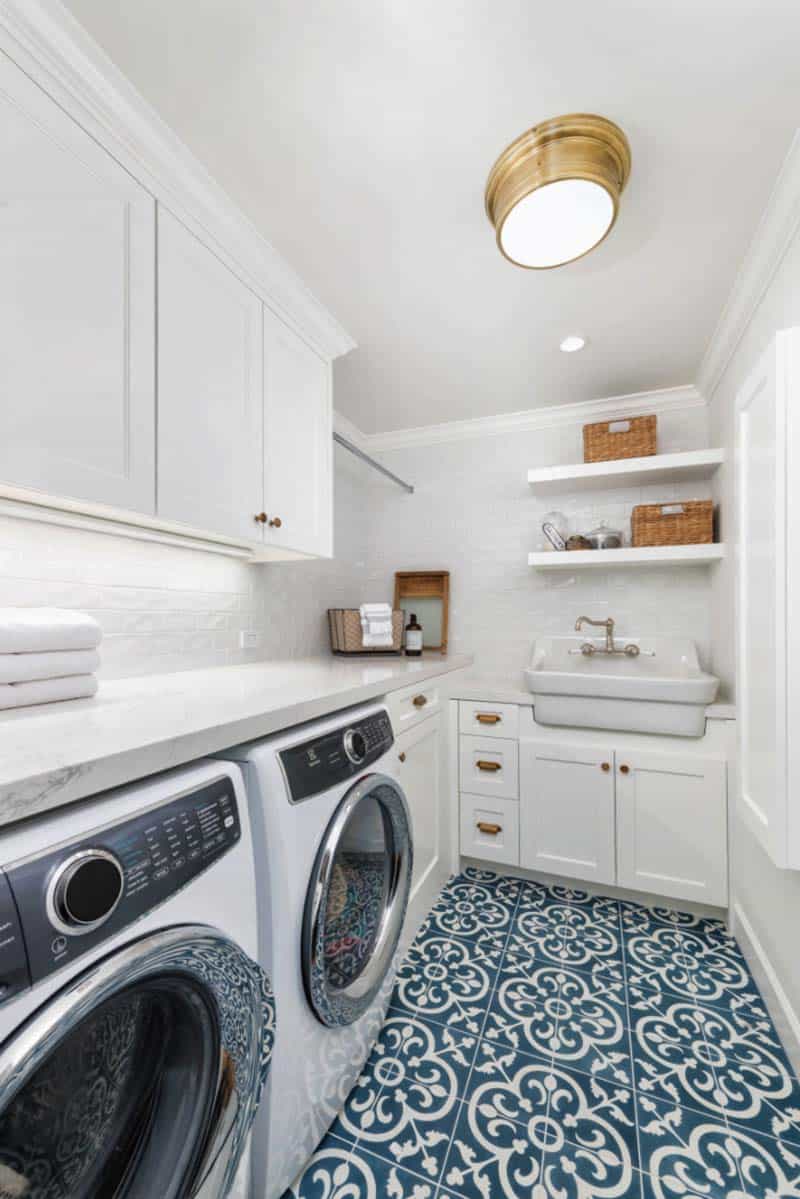

45. A 6 by 9-foot farmhouse style laundry room features cement tile floors, custom white overlay cabinets, brass cabinet hardware, and a farmhouse sink with a wall-mounted faucet from House Of Rohl. The handmade cement tiles on the floor are the Cannes II, sourced from the Cement Tile Shop. (via In the Deets)
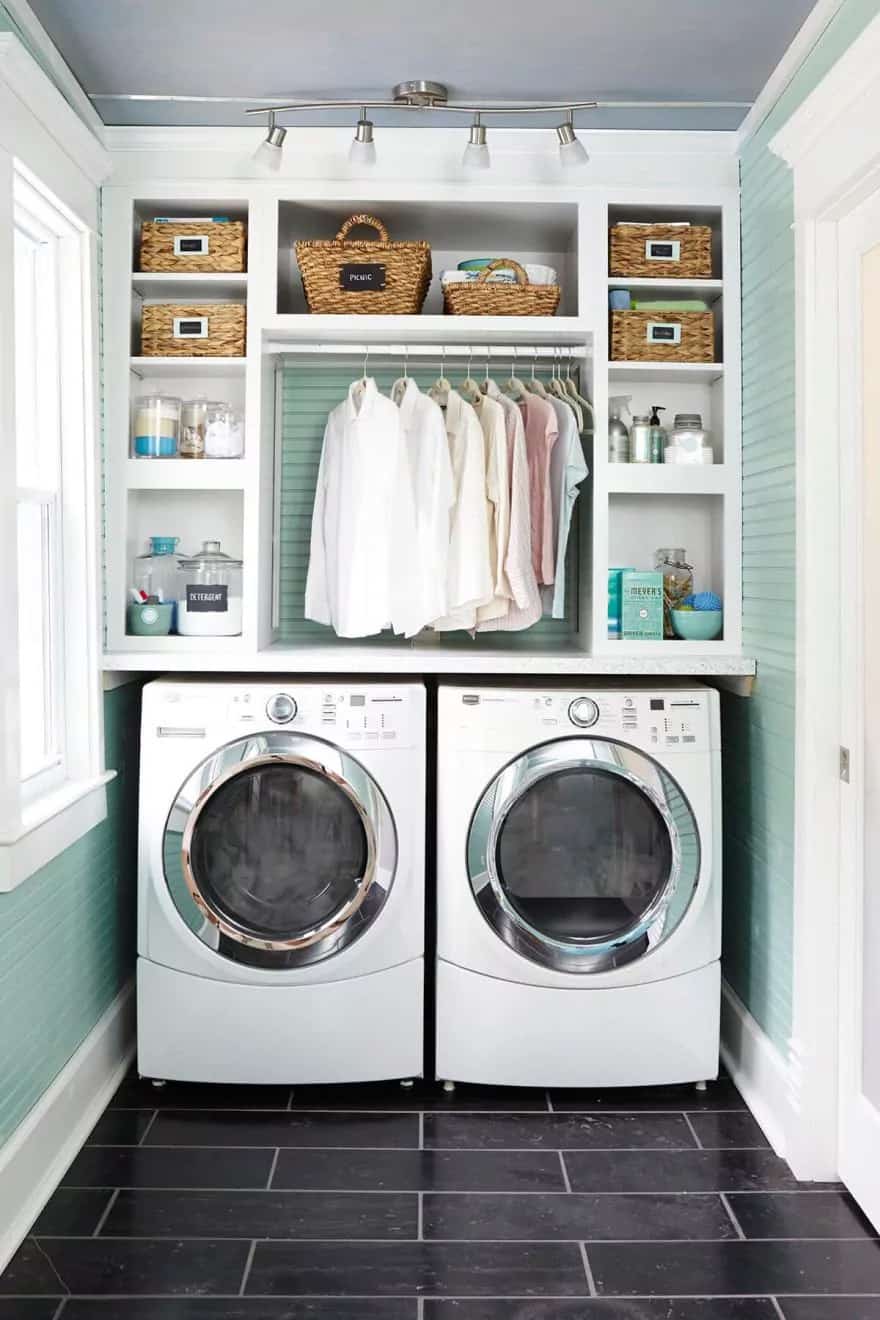
46. Organize your laundry room space by installing a tension rod between the shelves to hang your clothes to dry. A great space-saving solution for compact laundry rooms. (via Domino)

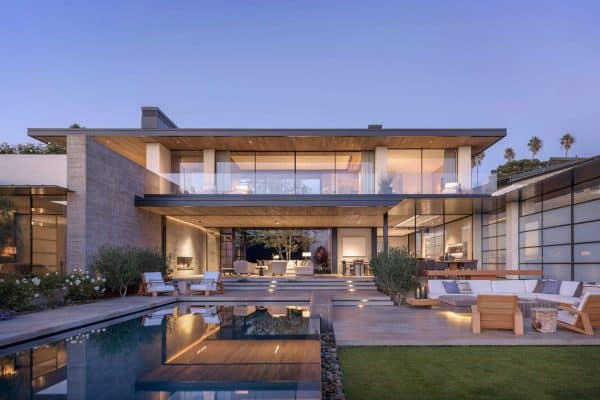
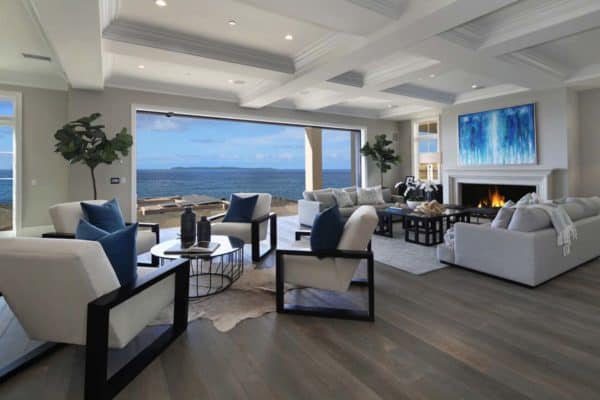




5 comments