
This stunning modern mountain retreat located in Aspen, Colorado was designed by the prestigious architecture firm Studio B Architects. The steeply confined site possessed challenges with excavation, topography, drainage, restrictive easements and was required to address strict subdivision design covenants. Contours of the site defied the street grid and the house sits parallel to them and stands in contrast to its neighbors.
The homeowner’s split their time living in their residences of Miami and Aspen. As avid collectors of videography and photography, they requested a design solution that could showcase their expanding and revolving collection. The resulting architecture is calculated and sober in its detailing and its resolution in plan is honest and simple.
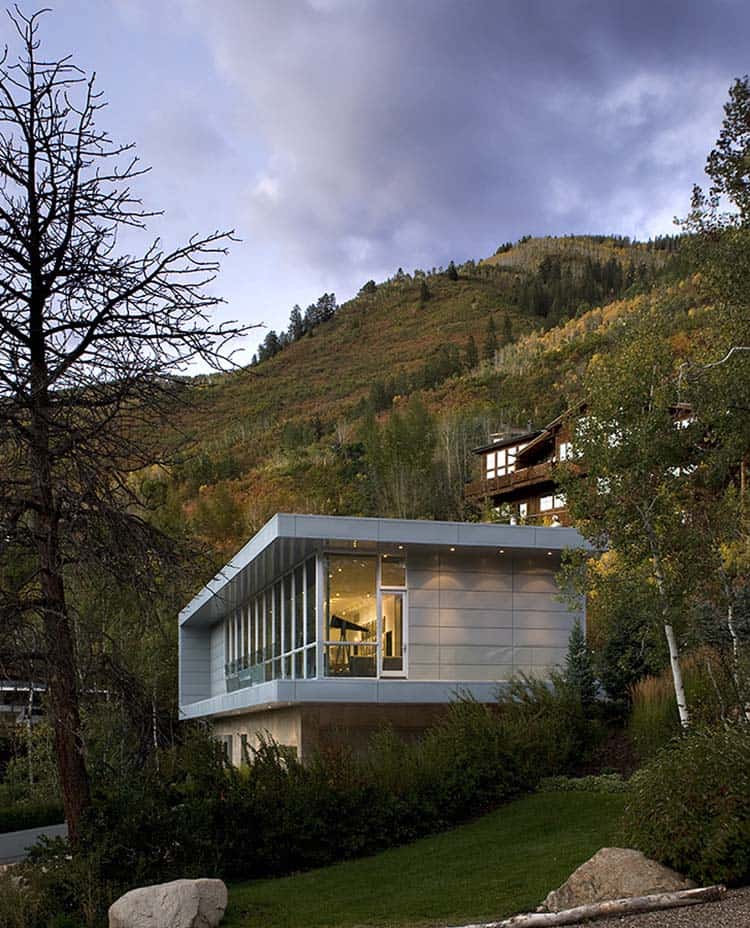
The exterior is composed of interlocking zinc panels, formed concrete, aluminum windows and doors with tempered glass railings that will age gracefully without maintenance. On the interior you will find an array of eye-catching materials, including: dark-stained oak flooring, pickled oak stairs and floors, European engineered cabinetry, Carrara marble, porcelain tile shower enclosures and integral plaster walls and ceilings.
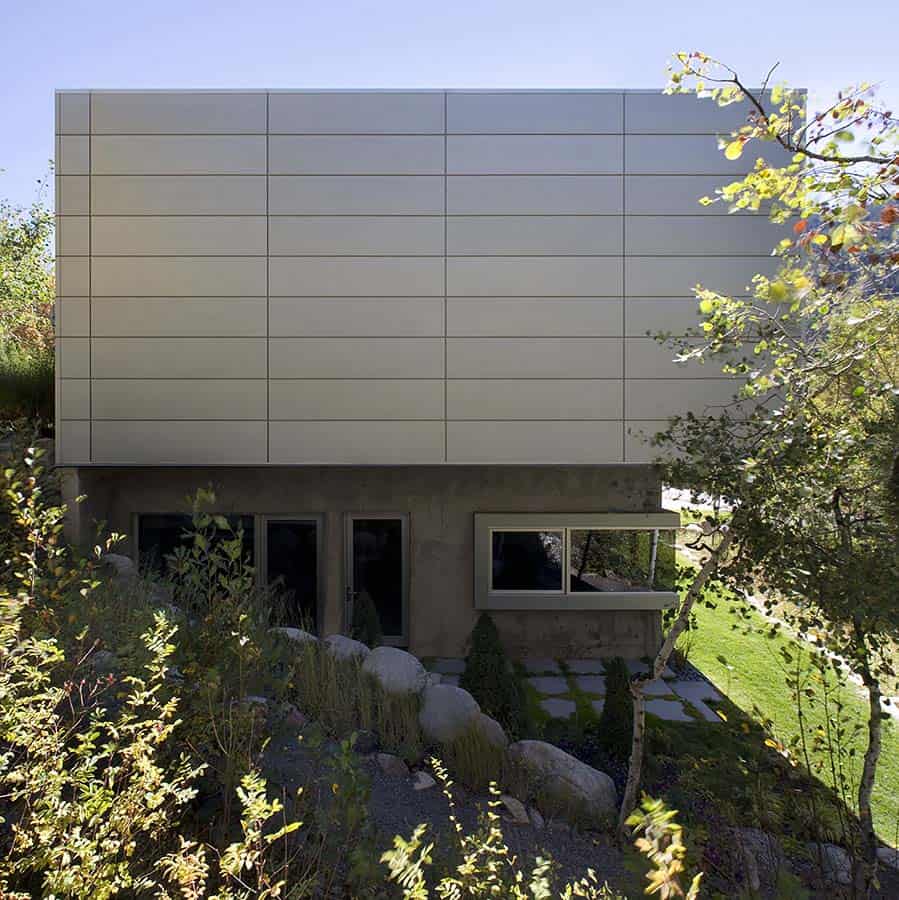
What We Love: This modern mountain retreat features a fresh, minimalist design that offers the perfect backdrop to showcase works of art. The home is integrated into its site in an elegant fashion, creating a seamless interplay between architecture, interiors and the surrounding nature. Expansive windows capture the rugged beauty that envelopes this home and makes it an ideal retreat for seasonal getaways… Readers, please share with us the details in this design that you found most captivating in the Comments below!
Note: Have a look at a couple of other home tours that we have featured here on One Kindesign from the portfolio of Studio B Architects: Stunning contemporary remodel in Woody Creek and Linear House with spectacular mountain views in Aspen.
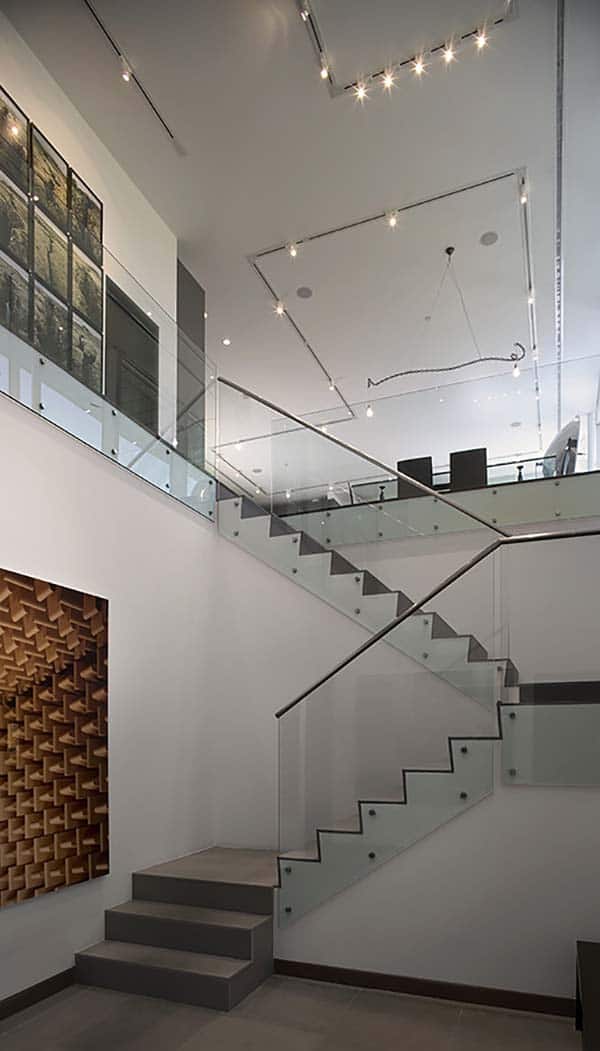

The entry-level encompasses the homeowner’s office, guest bedroom, laundry/mudroom, double-height entry and garage. The upper level features the public zones — living, dining and kitchen — along with a master bedroom suite. This level is filled with natural light and opens to a viewing balcony and private garden with access to a roof terrace via a cantilevered steel stair. There is also a small dumb-waiter that conveniently shuttles wine from the lower level wine cellar to the rooftop.
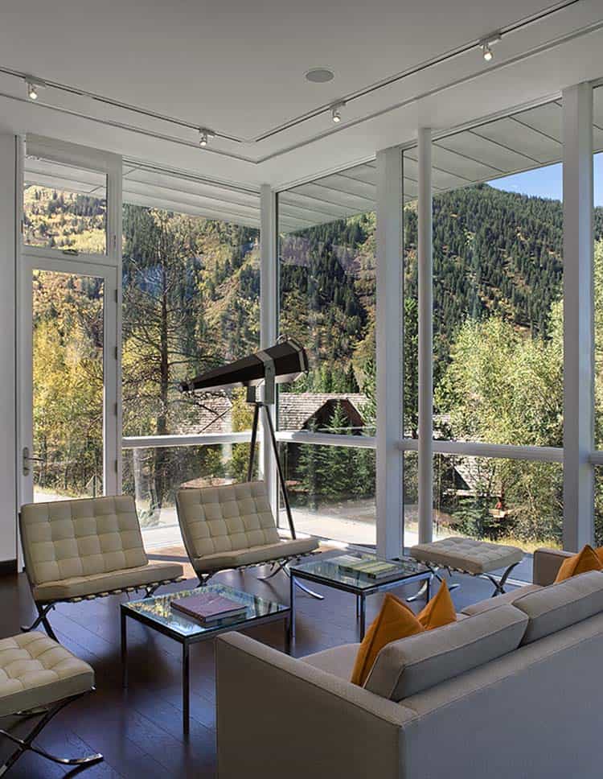
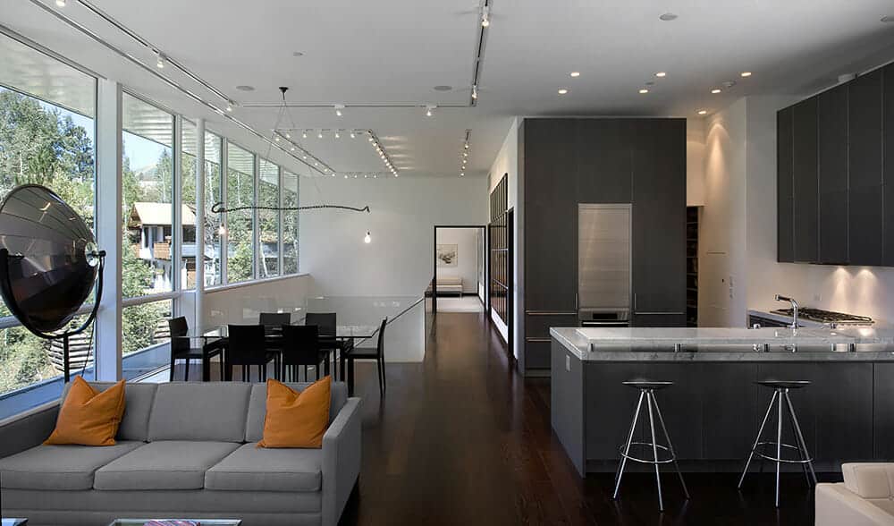

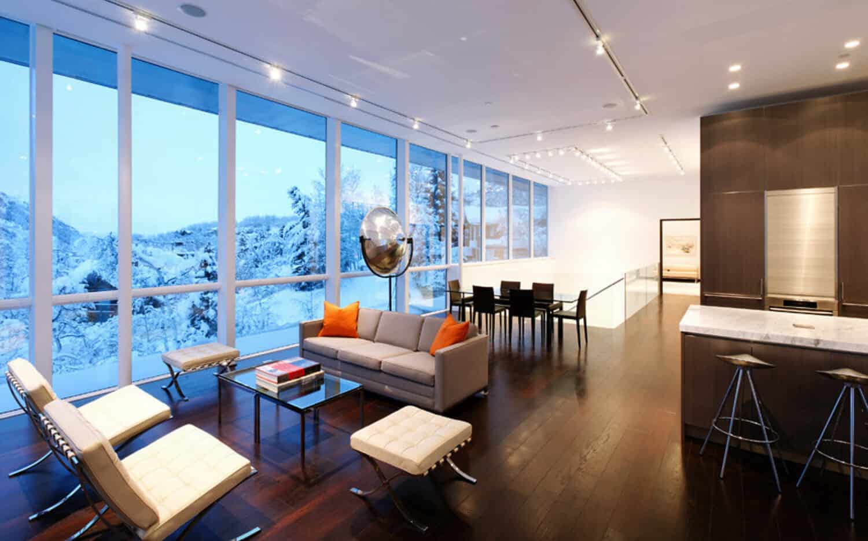
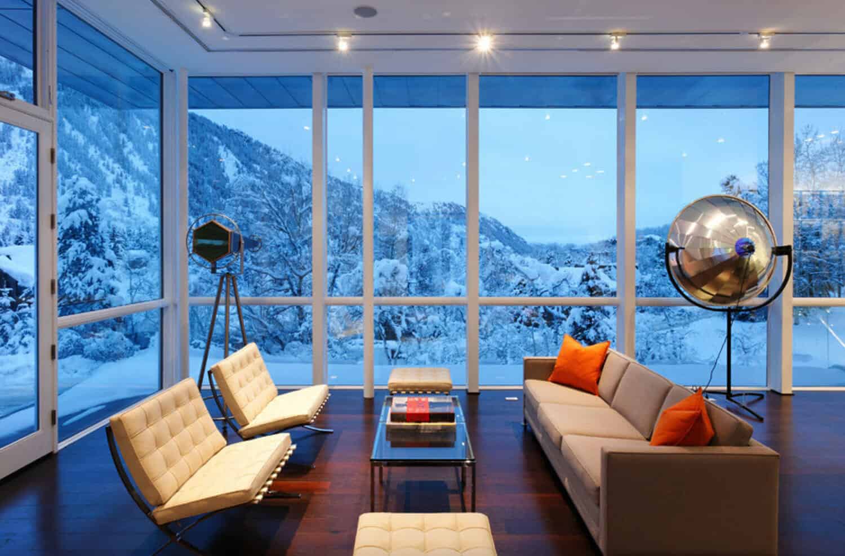
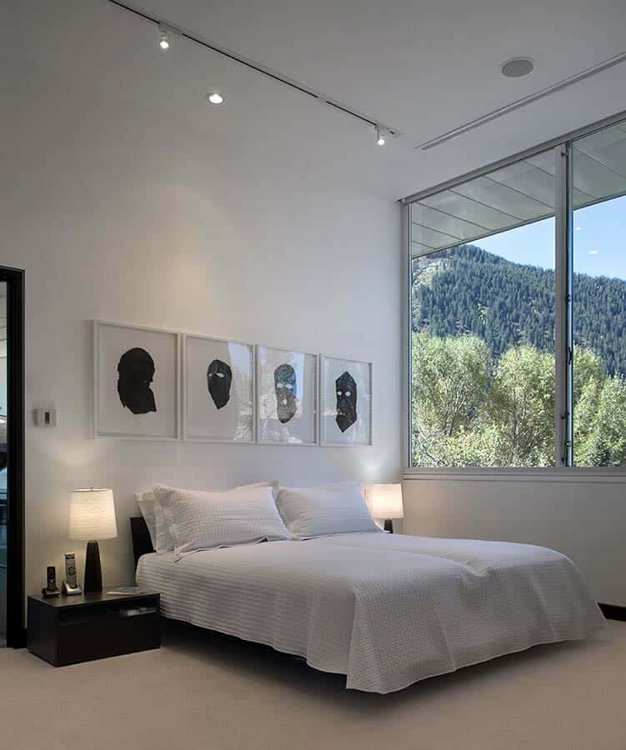
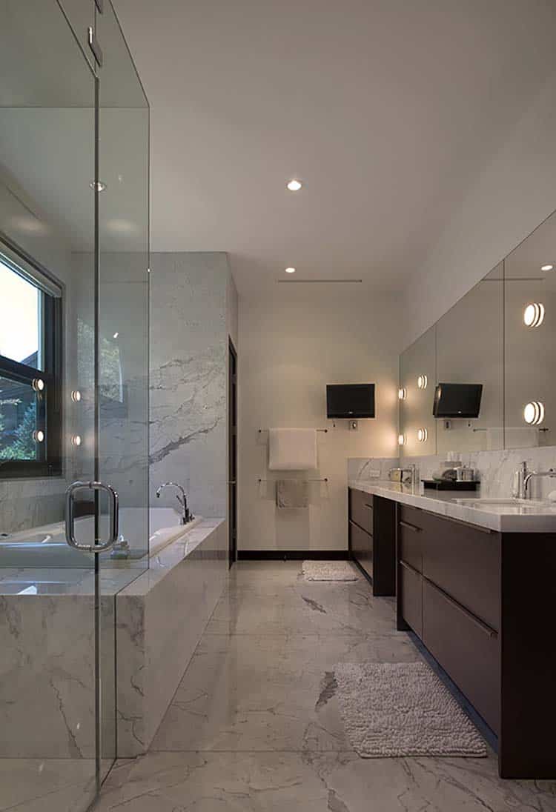
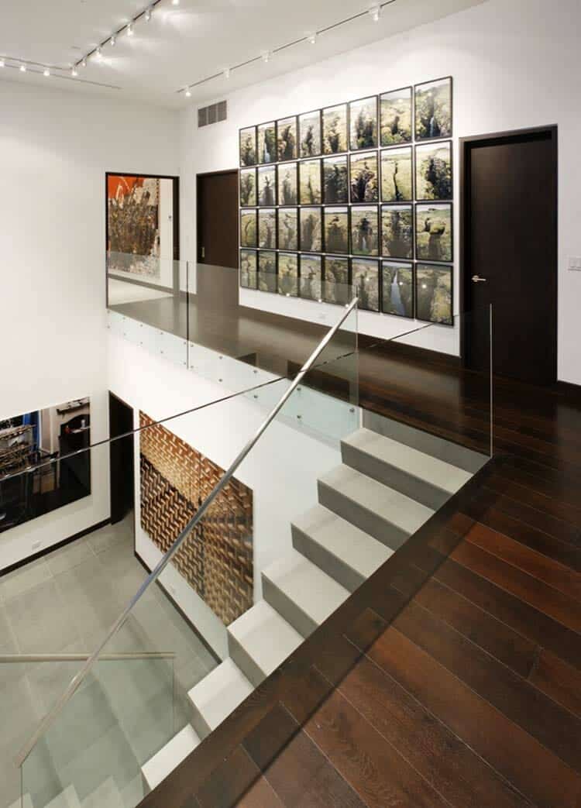
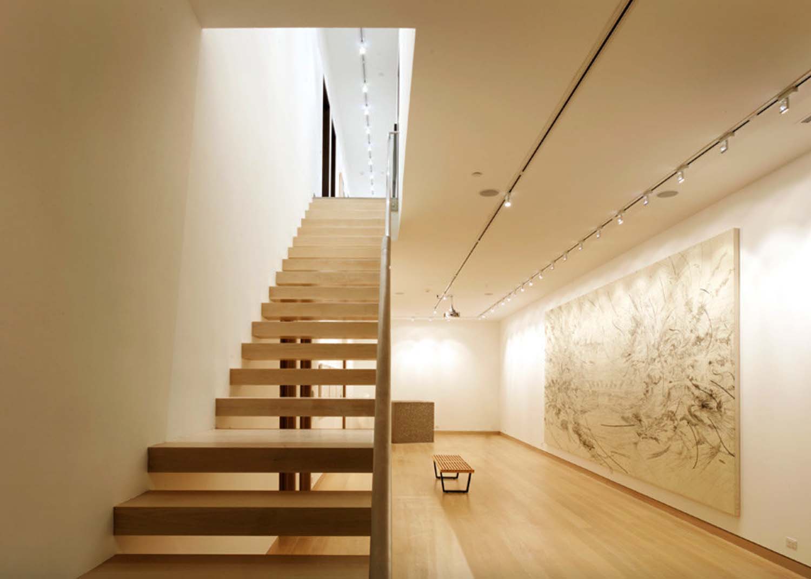
Above: The lower level enjoys a high ceiling which houses a formal gallery, large wine cellar and provides two guest suites with an attached massage room.
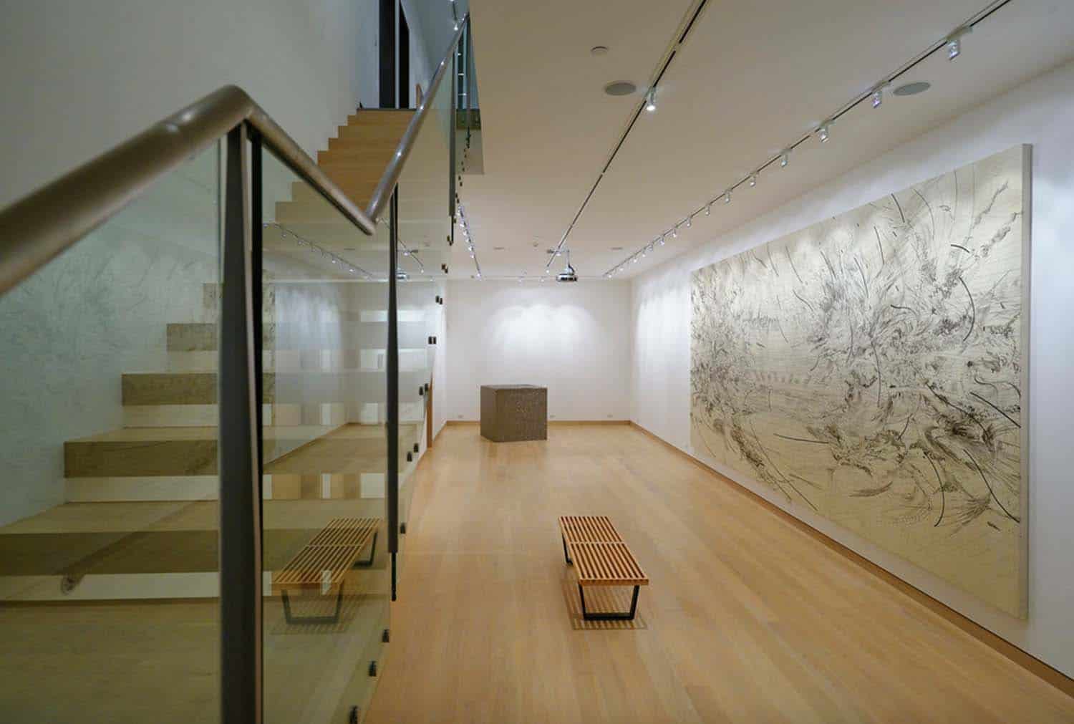
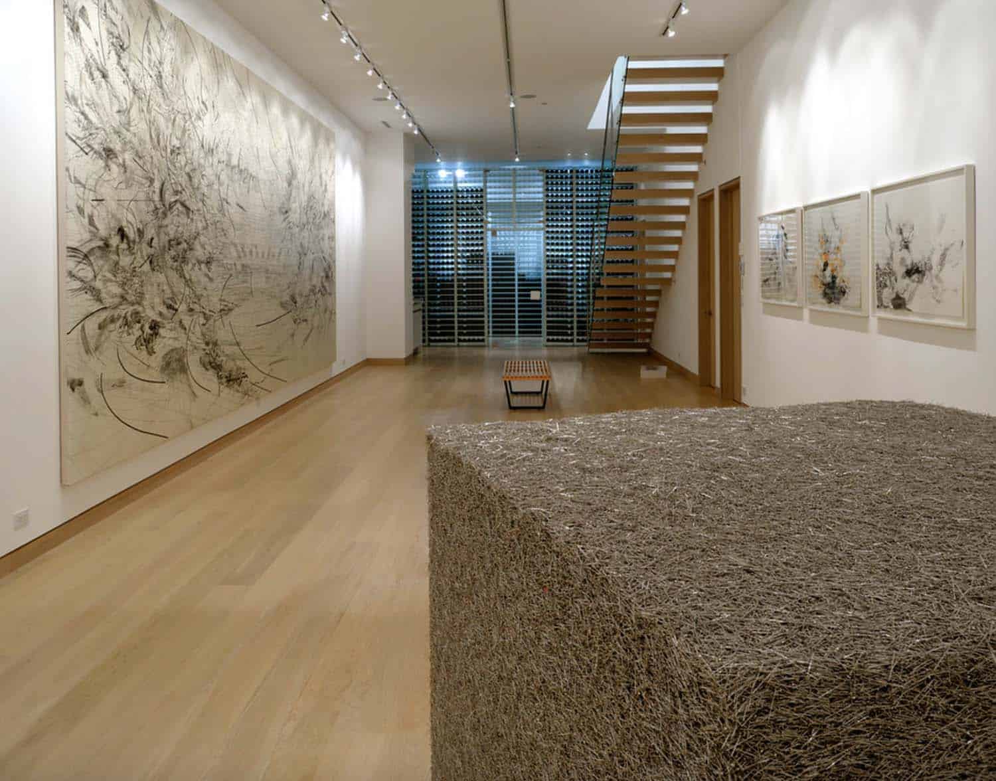
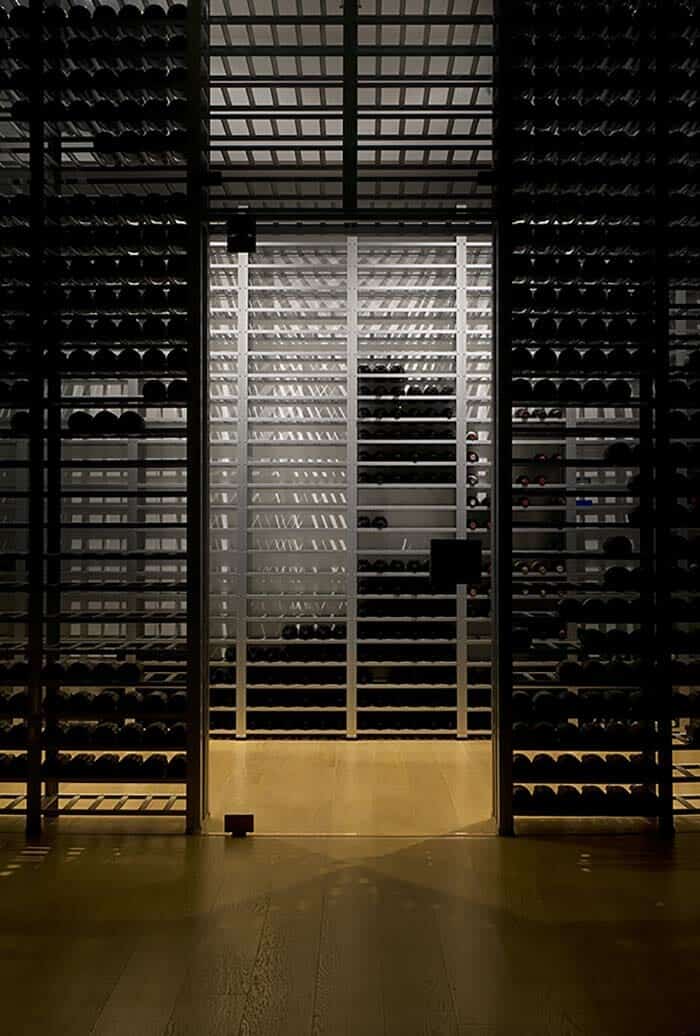
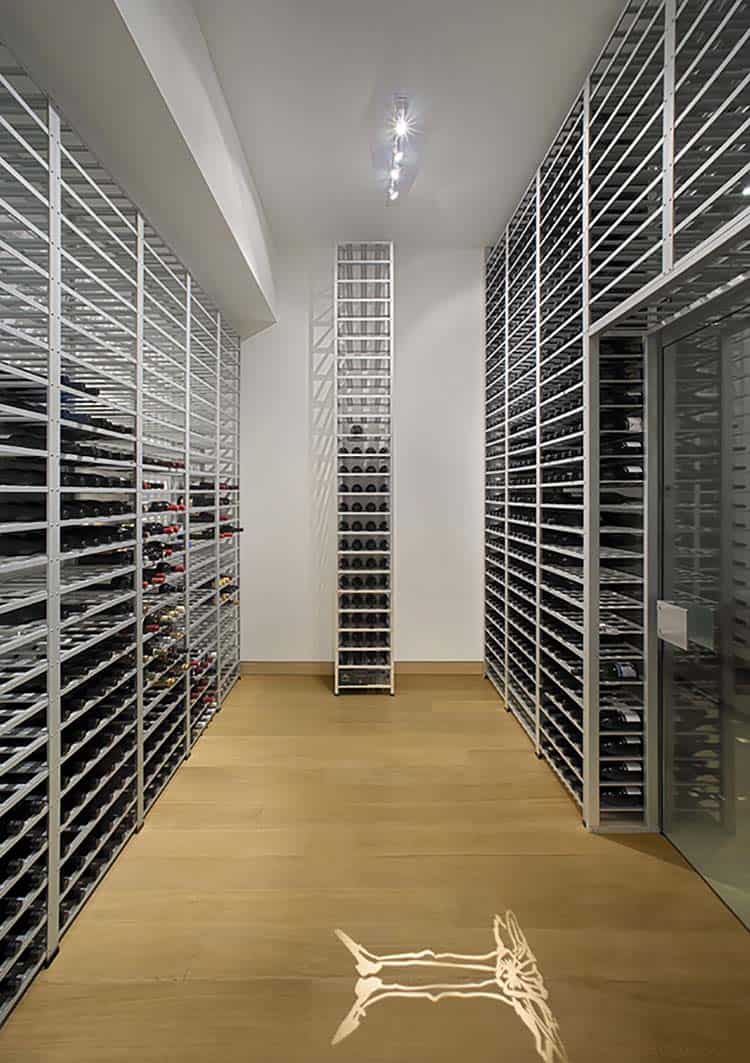
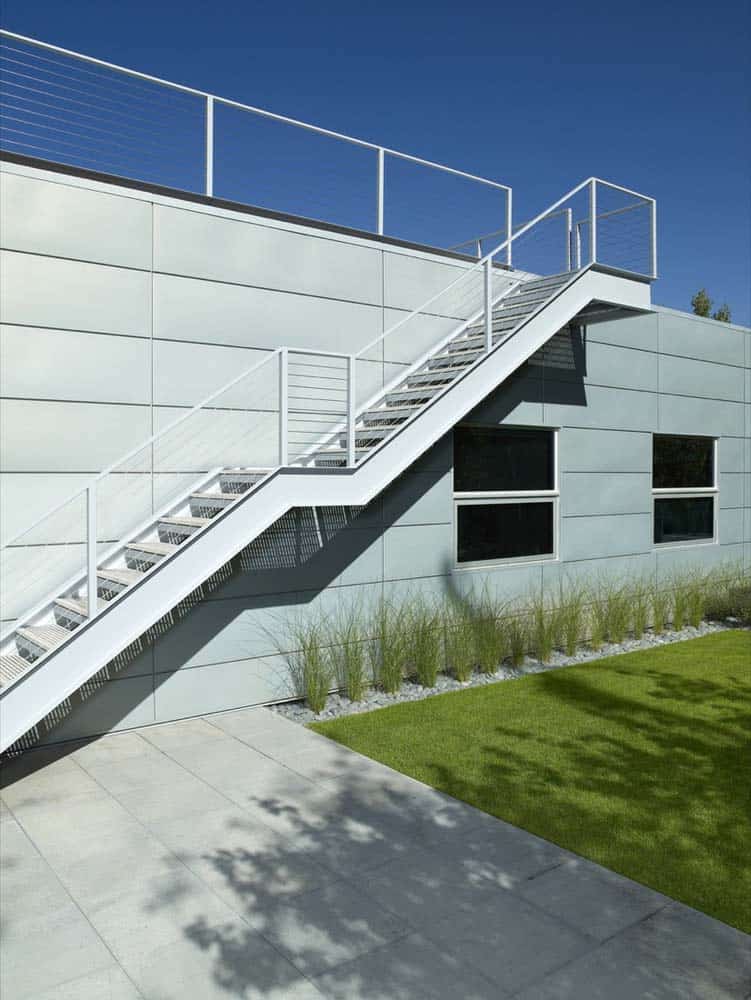





Photos: Aspen Architectural Photography




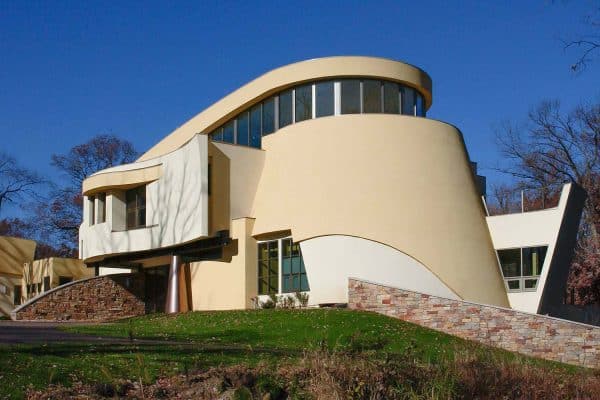
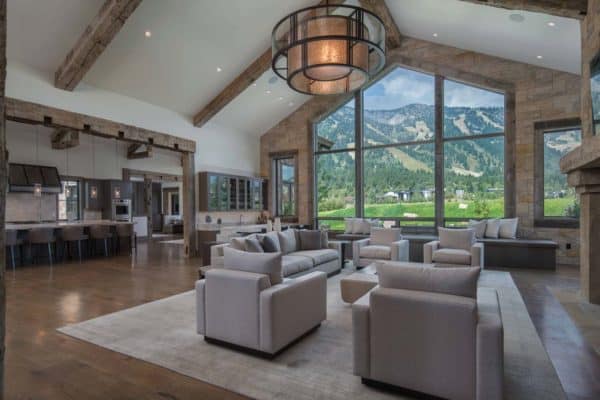
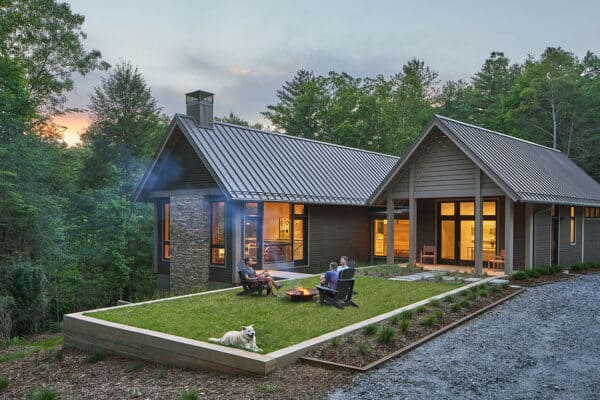
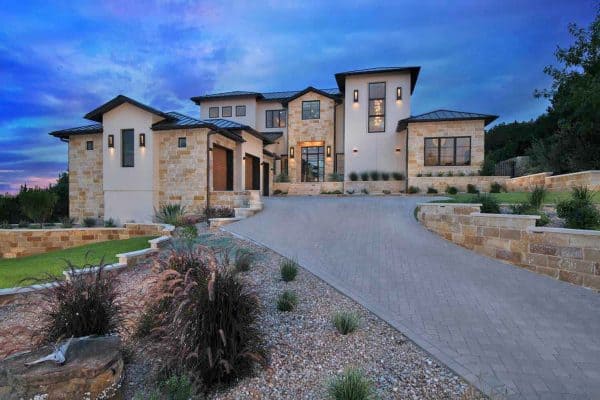
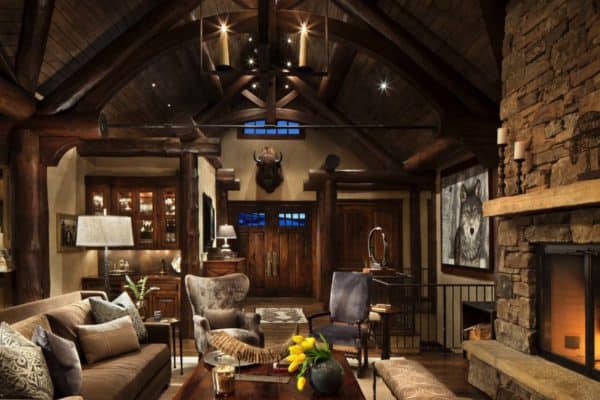

0 comments