
A debilitated A-frame mountain cabin has been completely updated by High Camp Home in collaboration with MSM Construction, located in Truckee, California. The retreat was renovated to its full potential by the design team, applying bold contrast and a clever combination of rustic and modern elements. Encompassing 2,700 square feet of living space, this dwelling mixes off-white, airy hues with rich browns and jet black, while pops of pattern, texture and intricate details to create an overall contemporary aesthetic.
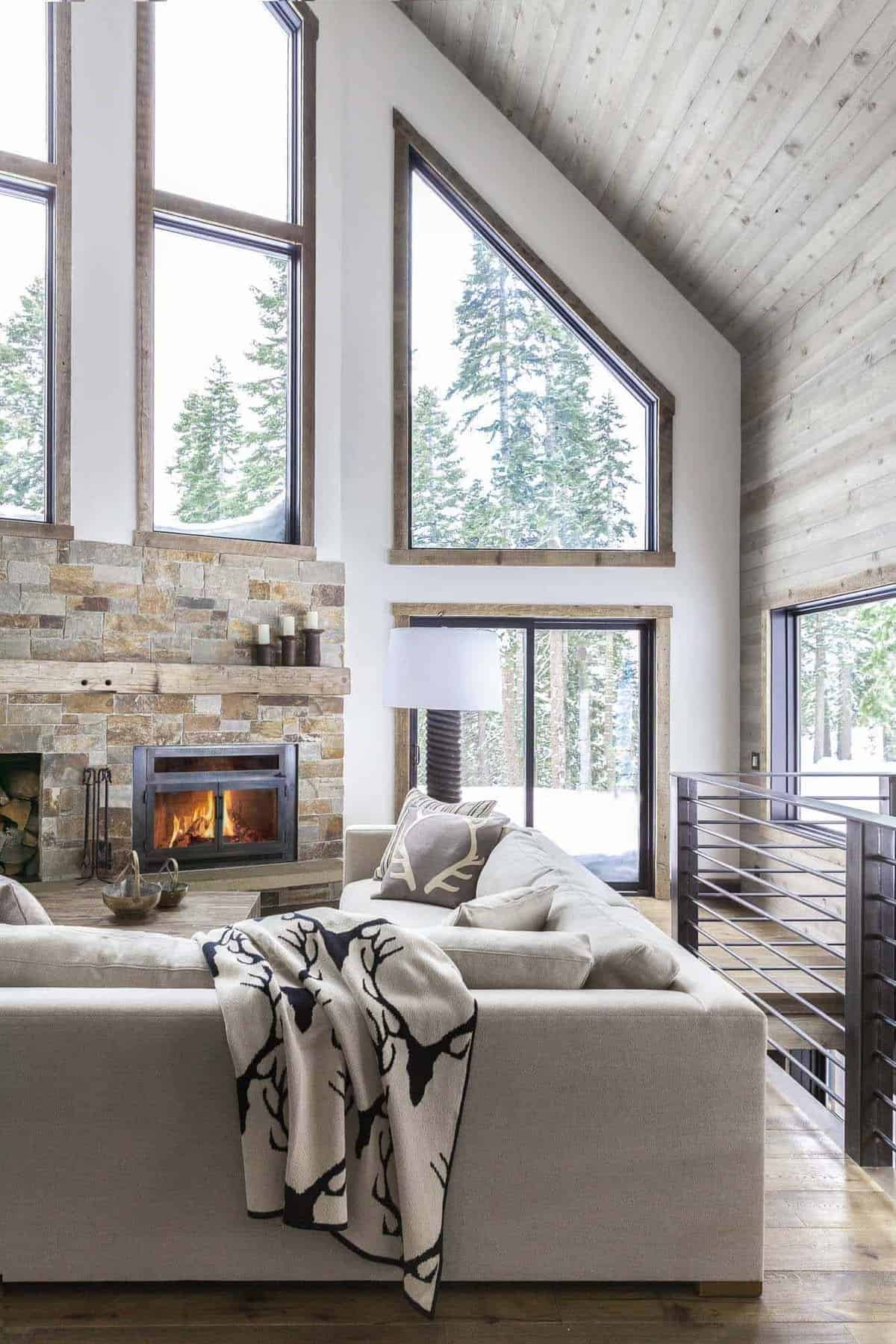
The original design of this mountain cabin was very generic, with plenty of golden pine, cramped and closed-off spaces and laminate countertops. The design team worked together to create a more spacious kitchen, opening it up to the living and dining areas to create one large space. The original staircase was dark and cramped and was replaced by a free-floating one. The master bedroom and bathroom were reconfigured to create more usable space.

What We Love: This renovated mountain cabin features an inviting warmth thanks to rustic-modern elements and a layering of textures. Relaxing living spaces creates an environment conducive for enjoying vacation time with friends and family. A brand new, open and spacious layout offers a harmonious flow throughout. The soaring ceilings in the great room offers a bright and airy feel that creates a very welcoming environment… Readers, please share what details in this home caught your eye and why in the Comments below!
Note: Have a look below for the “Related” tags for more home tours that we have featured here on One Kindesign from the portfolio of High Camp Home.

RELATED: Exquisite rustic mountain retreat in California: Ski Slope





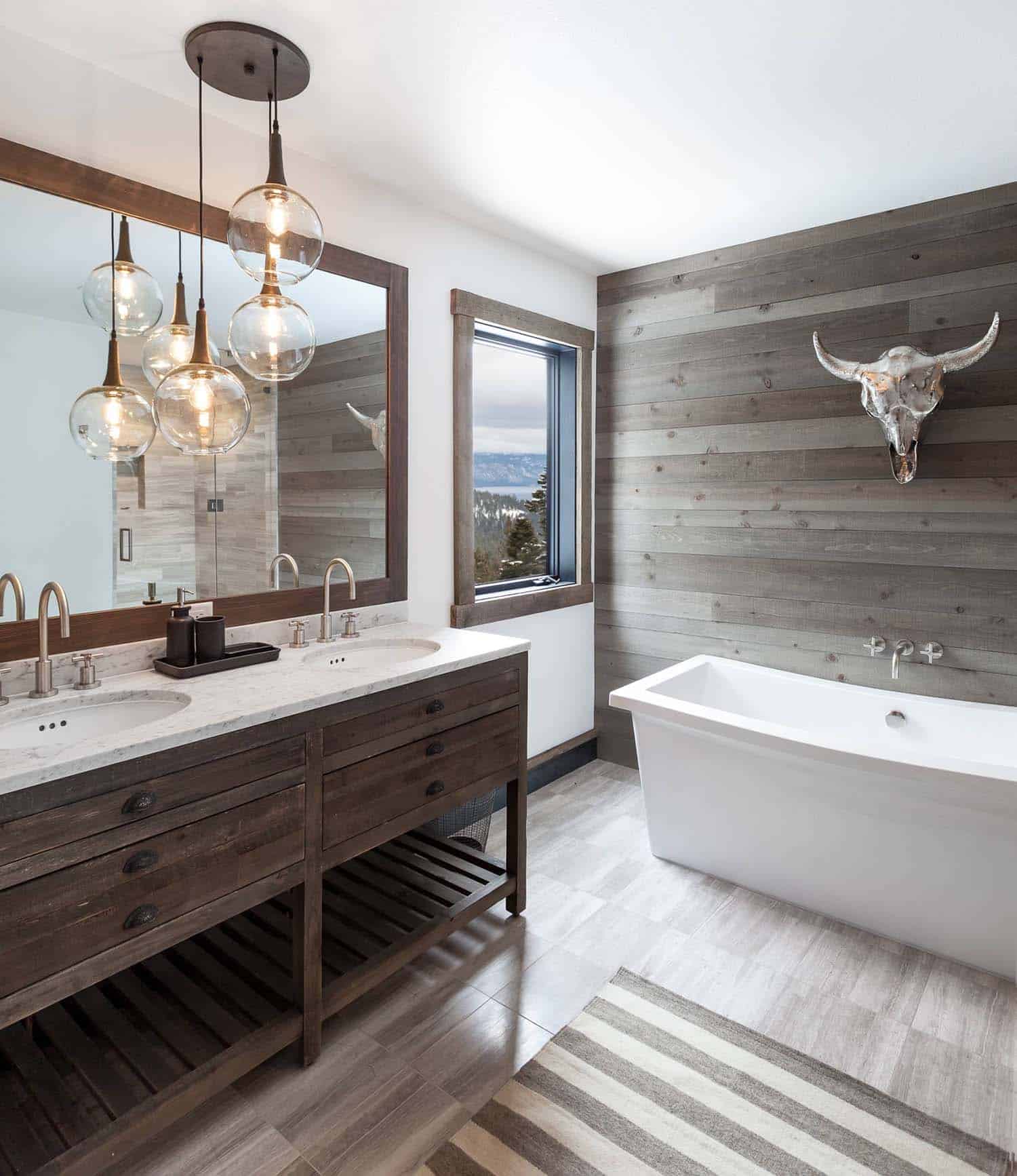

RELATED: Blending Texas style with mountain rustic in Tahoe: Austin Cabin







RELATED: Rustic mountain home in the San Gabriel Mountain foothills






Before Renovation:


Photos: Courtesy of High Camp Home


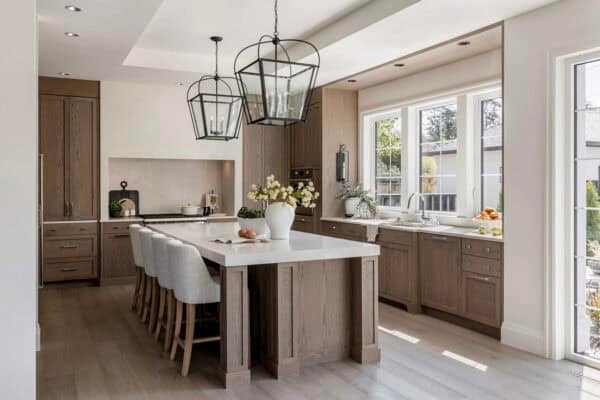

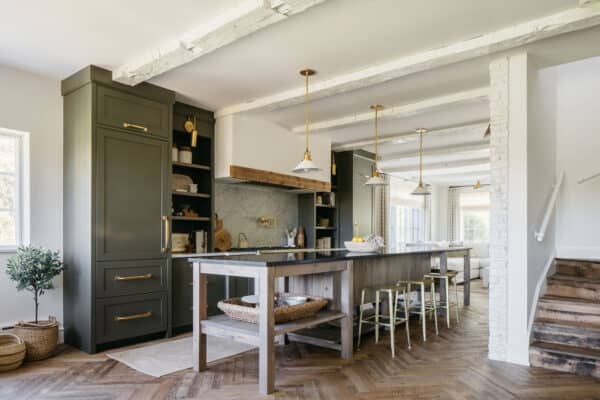
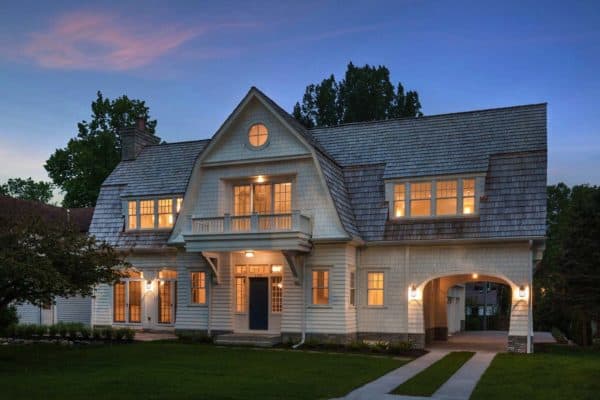

2 comments